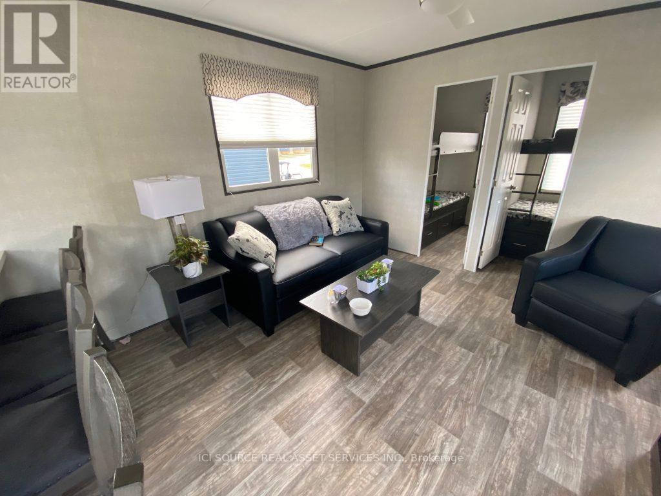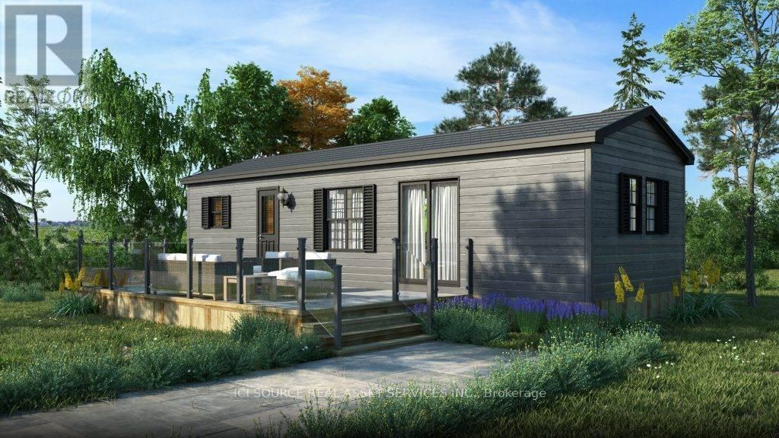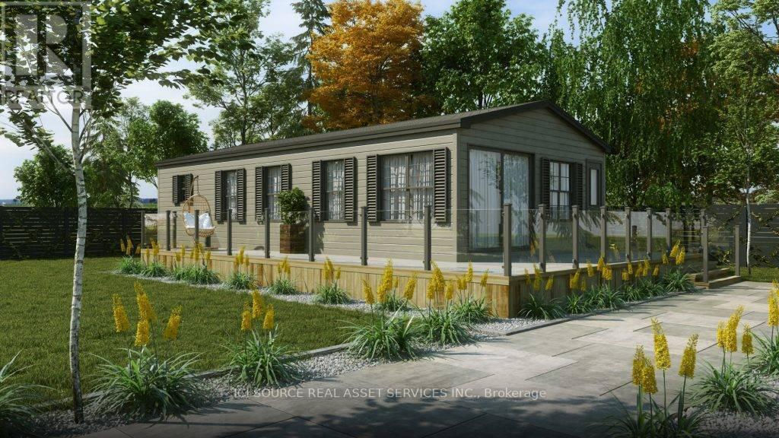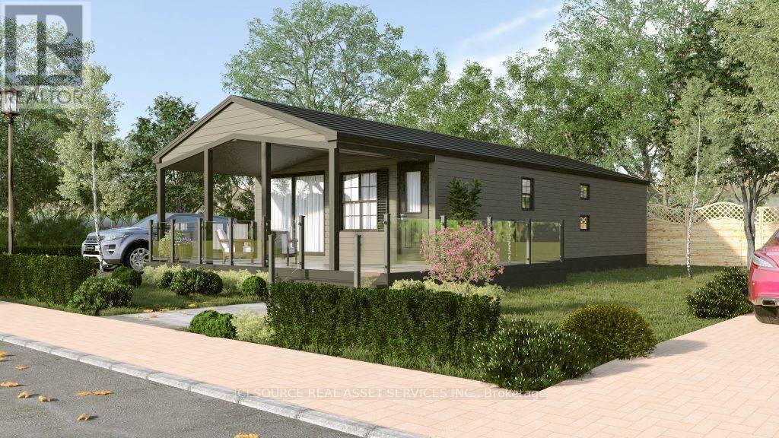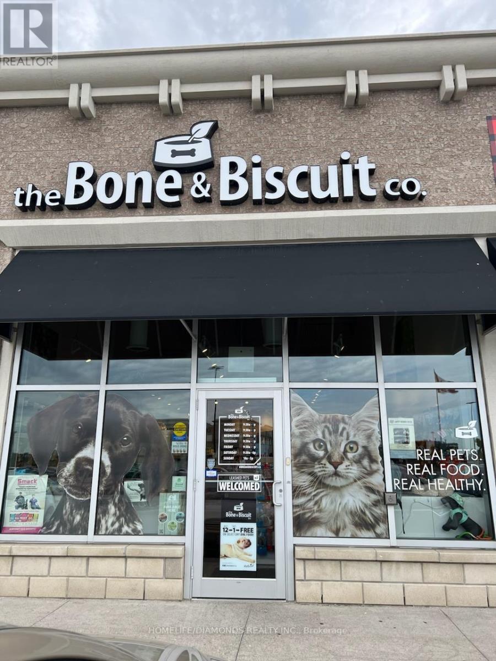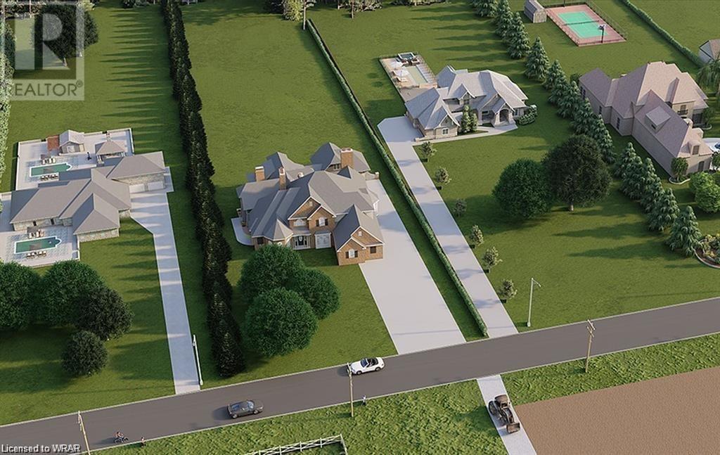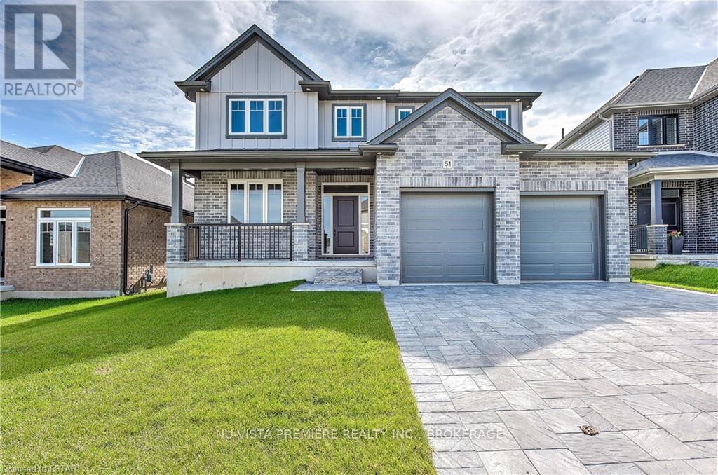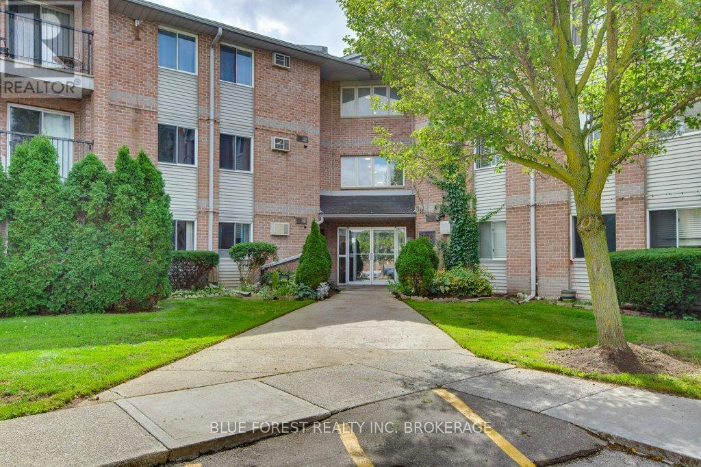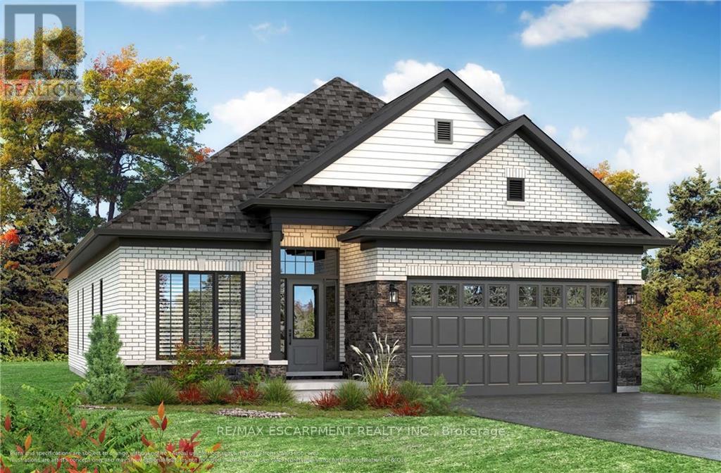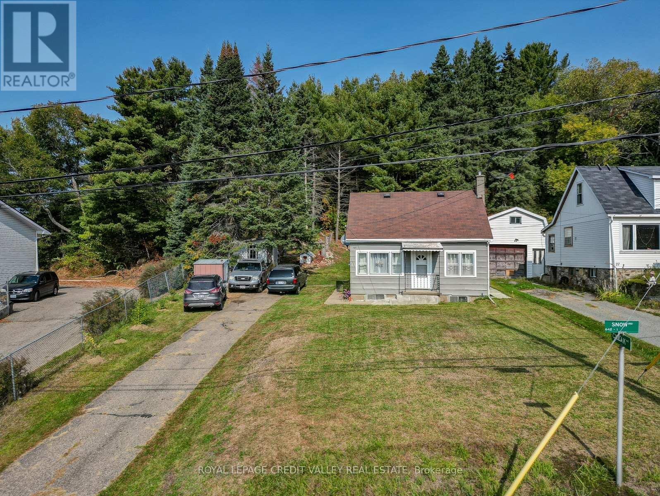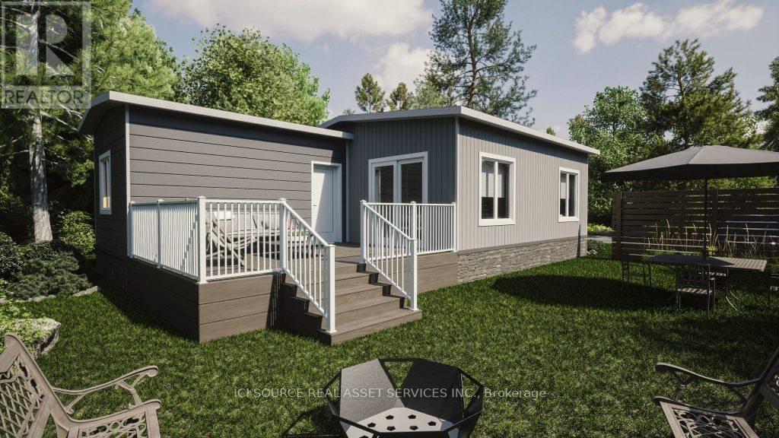Whether you are looking for a small town lifestyle or the privacy that country living offers let me put my years of local experience to work for you. Offering over a decade of working in the local real estate market and a lifetime of living the small town and country way of life, I can help you buy or sell with confidence. Selling? Contact me today to discuss a marketing plan utilizing online and local advertising to get your home sold for top dollar. Buying? Let me use my local knowledge and connections to find the best property to suit your needs. Whether you were born into the rural life or are ready to escape city living, let me help you make your next move.
Listings
Wvrly - 1235 Villiers Line
Otonabee-South Monaghan, Ontario
Looking for a resort cottage to fit your family, your budget and your lifestyle? Look no further than The\nWaverly.\nFeaturing 3 bedrooms, 1 bathroom, and open concept living area, The Waverly comes fully furnished and\nmove in ready with all furniture, tasteful décor package and upgraded kitchen appliances; sure to check off\nall the boxes on your wish list. **** EXTRAS **** Air Conditioning, Appliances, Fully Furnished, Warranty\n*For Additional Property Details Click The Brochure Icon Below* (id:39551)
Heron - 1235 Villiers Line
Otonabee-South Monaghan, Ontario
Welcome to The Heron – the perfect mix of modern and chic! This model provides an open-concept living\nspace for those looking to get out and explore nature, without compromising or sacrificing their comfort.\nThe tasteful decor, furnishings and appliances, combined with the ample space of The Heron will\ncomfortably accommodate you and your family. The open-concept kitchen and living room complete with\nkitchen island, allows you to stay connected with your family and guests as you entertain and prepare\nmeals, without feeling left out.\nAlong with the comforts of home, you’ll enjoy all-inclusive resort amenities such as pools, beaches,\nplaygrounds, multi-sports courts and more. **** EXTRAS **** Air Conditioning, Appliances, Fully Furnished, Warranty\n*For Additional Property Details Click The Brochure Icon Below* (id:39551)
Sup - 1235 Villiers Line
Otonabee-South Monaghan, Ontario
The Superior model is resort cottage living at its best. Designed and engineered to feel like home, this\nmodel offers a generous 800 sq.ft. of living space; complete with three bedrooms and two bathrooms,\neasily accommodating your family and your guests.\nThe Superior model comes fully furnished with modern and stylish pieces sure to stand the test of time,\nalong with appliances and air-conditioning.\nEnjoy stress-free and virtually maintenance-free cottage ownership complete with all-inclusive resort\namenities. You’ve made the drive to your new home-away-from-home, now just relax and unwind! **** EXTRAS **** Air Conditioning, Appliances, Fully Furnished, Warranty\n*For Additional Property Details Click The Brochure Icon Below* (id:39551)
Kngf - 1235 Villiers Line
Otonabee-South Monaghan, Ontario
The Kingfisher features an abundant and comfortable living space of 700 sq.ft., with 3 bedrooms and 2\nbathrooms, making the perfect resort cottage to call your home-away-from-home! Spend your vacation\nand days off exploring unique local attractions, and enjoy quiet afternoons and evenings relaxing in your\nbrand new resort cottage! As a resort cottage owner, enjoy all the great blue perks including access to the\npool, multi-sports court, family activities, and so much more! **** EXTRAS **** Air Conditioning, Appliances, Fully Furnished, Warranty\n*For Additional Property Details Click The Brochure Icon Below* (id:39551)
Supdlx - 1235 Villiers Line
Otonabee-South Monaghan, Ontario
The Superior Deluxe model is resort cottage living at its best. Designed and engineered to feel like home,\nthis model offers a generous 800 sq.ft. of living space; complete with three bedrooms and two bathrooms,\neasily accommodating your family and your guests.\nFully furnished with modern and stylish pieces sure to stand the test of time, along with appliances and\nair-conditioning, the Superior Deluxe makes for the perfect choice for any family to enjoy for years to\ncome. Best of all, enjoy the refreshing outdoor living space on your 10ft porch. Sliding doors off the living\nroom provide quick access to your outdoor oasis.\nExperience stress-free and virtually maintenance-free resort cottage ownership complete with all-inclusive\nresort amenities. You’ve made the drive to your new home-away-from-home, now just relax and unwind! **** EXTRAS **** Air Conditioning, Appliances, Fully Furnished, Warranty\n*For Additional Property Details Click The Brochure Icon Below* (id:39551)
# 8 - 3604 Major Mackenzie Drive
Vaughan, Ontario
Desirable Turnkey Pet Supply Franchise Available For New Owner! Clean Use & Fully Optimized By Excellent Franchisee! Running successfully for 4 plus years with substantial growth year over since the inception of the business in 2019. Potential to increase returns with full time owner operator but the current structure is set up in such a way that it does not require Owner to be working full time at the store. Surrounded by nation-wide anchor tenants like Walmart, Popeyes, Subway and many more. Desirable Brand With Strong Franchise Support! Fundamentally Sound Store Operations With Strong Sales! **** EXTRAS **** Gross Rent Only $7,541.47 incl TMI & HST. Lease Expiring April 2029 with an option for 5 years - minor escalation every year in the term. * Royalties = 6% * Advertising = 1% *\n* No Unauthorized Showings * Do Not Go Direct Or Speak To Staff (id:39551)
1050 Snyder's Flats Road
Bloomingdale, Ontario
PRIME ESTATE LOT FOR SALE 1.66 ACRES! INCREDIBLE, UNIQUE LOCATION; surrounded by nature and The Grand River. BUILD YOUR DREAM HOME HERE. Rural living with amenities just minutes away. Preapproved Custom Builders are available to design and build your Dream Home. Adjacent to the 100 hectare Snyder's Flats Nature Preserve featuring a 4.5 kilometer looped trail connecting with the Grand Valley Trail system, ponds, stream, forests and the Grand River, this highly desirable estate homesite development is just minutes from regional shopping malls, grocery & pharmacy in addition to the HWY 401, Highways 7 & 8 and the Conestoga Parkway. PLEASE NOTE: Images are conceptual and not a representation of the completed subdivision. You'll work with your builder, architect and landscape design people to create your own dream at Snyder's Flats Estates! (id:39551)
51 Basil Crescent
Middlesex Centre, Ontario
Welcome to your dream home! This stunning new 2,560-square-foot residence offers the perfect blend of elegance, comfort, and spaciousness, making it an ideal place to create lasting memories. As you step inside, you'll be greeted by an expansive and open floor plan. The living room has lots of natural light from large windows, creating a warm and inviting atmosphere. It's the perfect space to relax and entertain guests. The heart of this home is undoubtedly the gourmet kitchen. It boasts quartz countertops, ample cabinet space, and a convenient large island for meal preparation and casual dining. The home offers five generously-sized bedrooms, including a primary suite that's a true retreat. With its walk-in closet and en-suite bathroom, it provides the perfect sanctuary after a long day. The finished walkout basement adds an additional 874sqft of versatile living space. Whether you envision it as an entertainment hub, a home gym, or a guest suite, this space is yours to customize. Complete with a bedroom and full bath, this basement makes the perfect place for your guests to stay. Step outside to your private oasis. The walkout backyard is perfect for outdoor gatherings, gardening, or simply unwinding on a sunny day. Imagine enjoying your morning coffee from your deck overlooking your yard or evening BBQs in this serene space. For those who work from home or need a dedicated workspace, there's a spacious home office that can accommodate all your needs. Conveniently situated in Clear Skies, Ilderton just steps away from London, you can enjoy all the convenience of city living while living in this quiet neighbourhood just outside of the city. (id:39551)
307 - 2228 Trafalgar Street
London, Ontario
This building has been almost totally updated! Great location! Spacious 3 bedroom condo with 2 baths. Gas fireplace in living room. Laminate and ceramic flooring throughout, updated plumbing in kitchen. Ceiling fans in bedrooms. Unit features in-suite laundry for your convenience. Covered balcony. The lobby and hallways have been recently renovated by the condo corp which includes: new carpeting, painted walls, new doors and lighting fixtures. Everything looks brand new and very clean. Newer roof. In the Summer months, enjoy the beautiful in-ground outdoor swimming pool. Plenty of visitor parking. Note: Windows, patio doors and balcony railings will be replaced soon. Assessment for this will be paid by the Seller before closing. (id:39551)
4 - 4124 Fly Road
Lincoln, Ontario
Introducing a stunning new construction detached bungalow that exudes elegance and modern sophistication. Nestled in a serene neighborhood, this architectural masterpiece is designed to offer the utmost comfort of living. Step inside, and you'll be greeted by a spacious and open floor plan that seamlessly combines style and functionality. The interior features high ceilings, exquisite finishes, and an abundance of natural light, creating an airy and welcoming ambiance throughout. You'll find a luxurious master suite that offers a tranquil sanctuary. The master bedroom boasts ample space, a walk- in closet, and a spa-like ensuite bathroom featuring a soaking tub, and a spacious shower. Additional bedrooms are well-appointed and provide comfort and privacy for family members or guests. Located in a sought-after neighborhood, this new construction detached home offers a peaceful and private setting while being conveniently close to schools and parks. (id:39551)
23 Snow Road
Bancroft, Ontario
Welcome To Snow Road, Located in Downtown Bancroft. This 4 season Home Features 3 Bedrooms And 2 Bathrooms. Laminate Floors Throughout. New Propane Furnace Installed June 2023. A Bunkie 10' X 10' Can Be Used As An Office Or A 4th Bedroom. Garden Shed 6' X 10'. Great Starter Home Or Investment Property. **** EXTRAS **** Hot Water Tank Is Owned. (id:39551)
Lyal - 5007 Highway 21
Saugeen Shores, Ontario
The 4 season Lyal combines good design and quality workmanship. This model features 2 bedrooms, 1\nbathroom, 828 sq.ft. interior with 204 sq.ft. exterior deck, for a total of 1,032 sq.ft. of resort vacationing\nand relaxing, year-round!\nFeatures include:\n- Drywall Interior\n- Triple Pane windows\n- Cabinetry with soft close hardware\n- Comfort height toilets, Under mount sinks\n- Quartz counters in kitchen and bathrooms\n- LED Recessed lights in kitchen, dining and living room, Pendant Lights over island\n- R40 Insulation in the floor\n- 2×6 Exterior wall construction, R24 Knauf 15′′ batt insulation in exterior walls\n- 6 mil Vapor barrier on interior of wall\n- R52 Insulation (R20 batt & R32 blow-in)\n- Gable style roof, 1 ½ / 12 slope **** EXTRAS **** Air Conditioning, Deck, Warranty\n*For Additional Property Details Click The Brochure Icon Below* (id:39551)
What's Your House Worth?
For a FREE, no obligation, online evaluation of your property, just answer a few quick questions
Looking to Buy?
Whether you’re a first time buyer, looking to upsize or downsize, or are a seasoned investor, having access to the newest listings can mean finding that perfect property before others.
Just answer a few quick questions to be notified of listings meeting your requirements.

