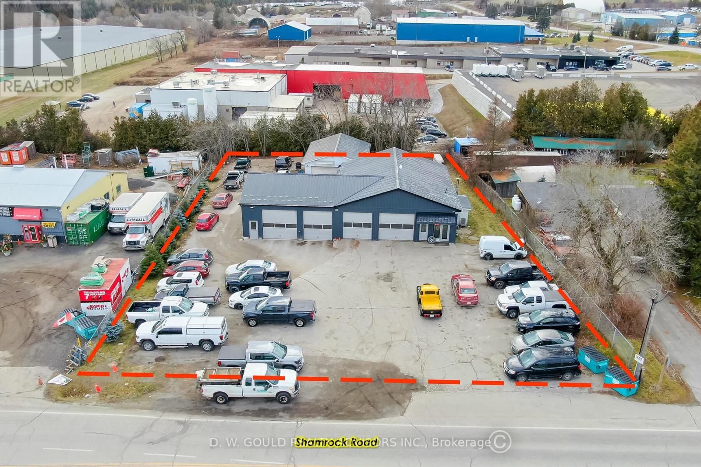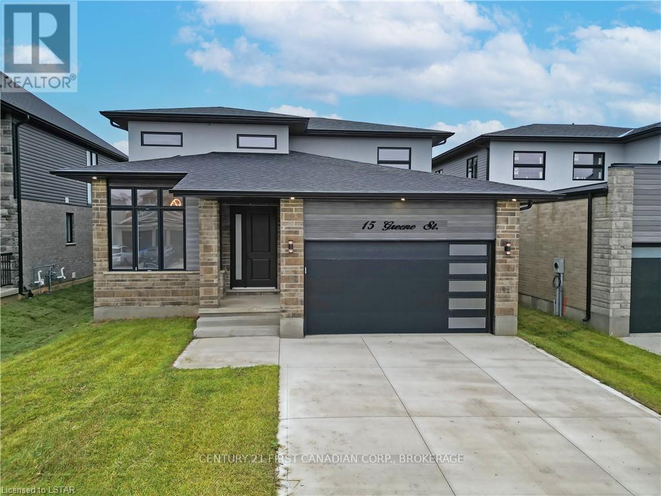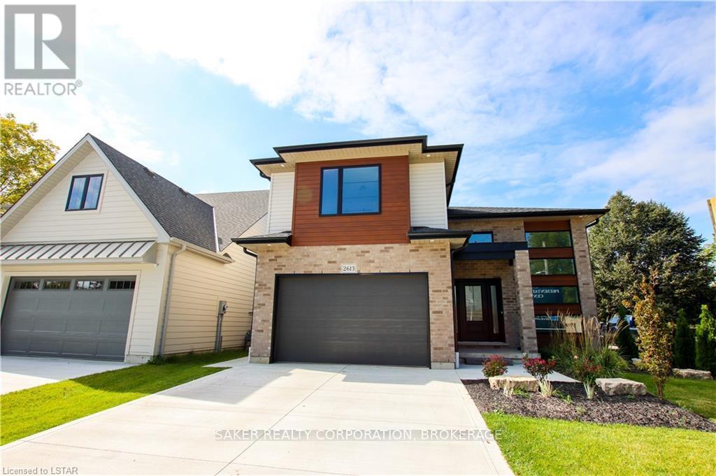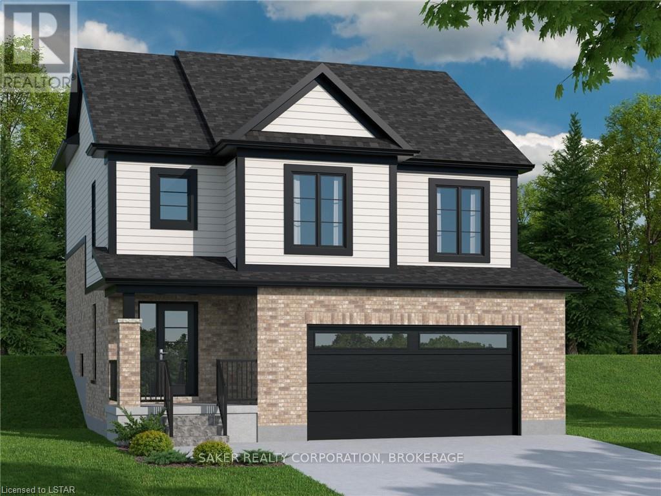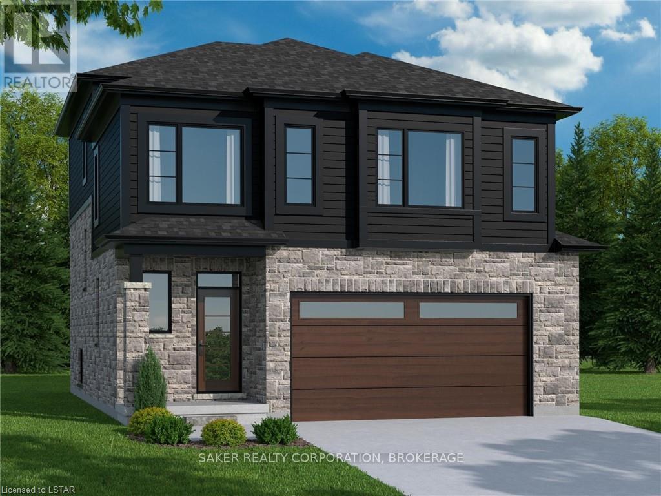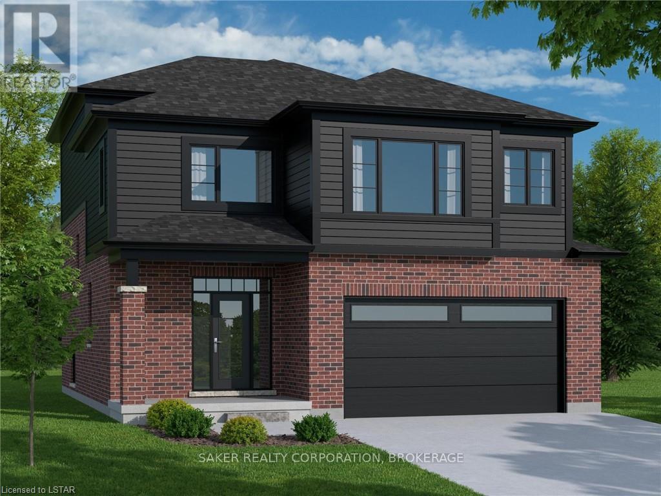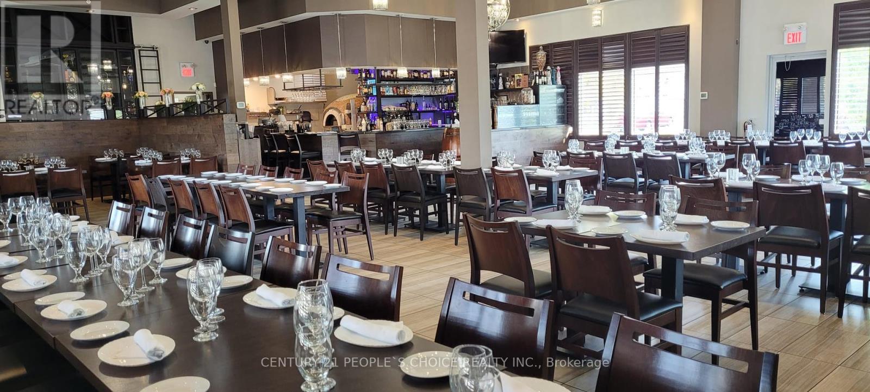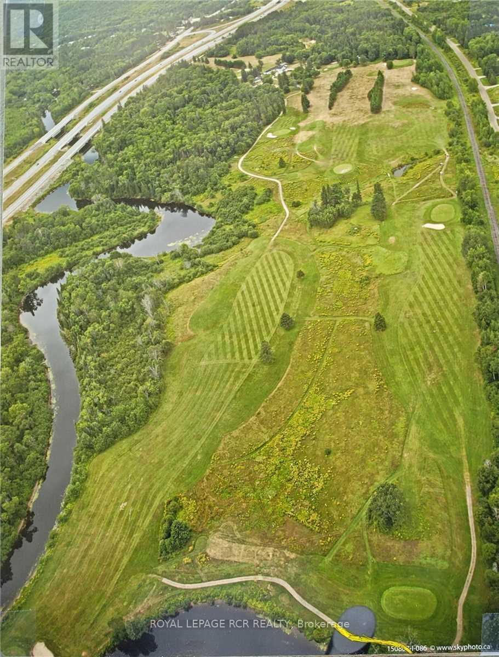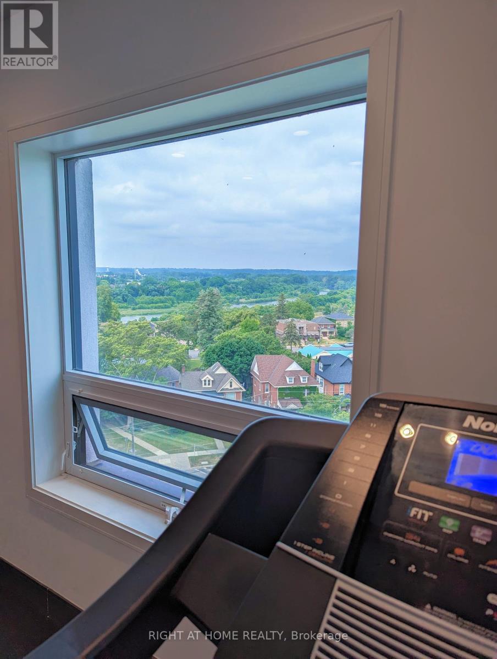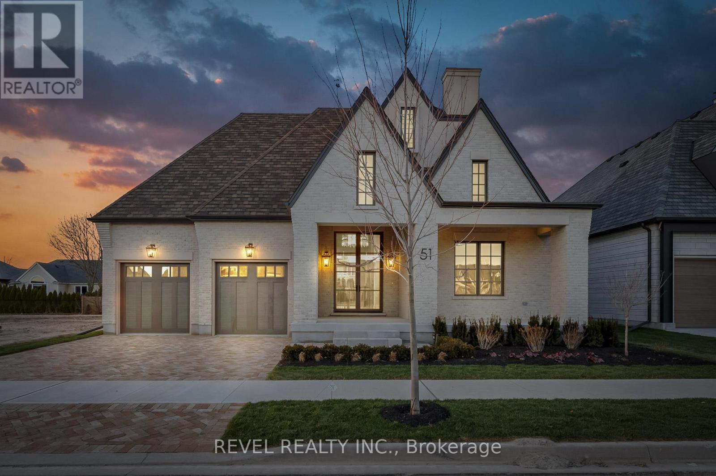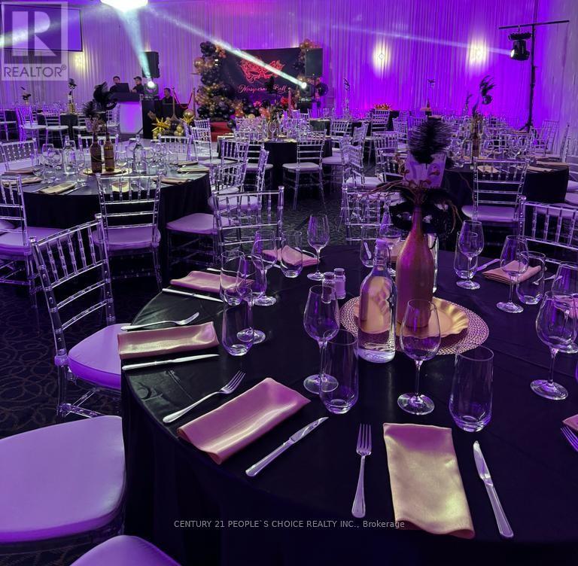Whether you are looking for a small town lifestyle or the privacy that country living offers let me put my years of local experience to work for you. Offering over a decade of working in the local real estate market and a lifetime of living the small town and country way of life, I can help you buy or sell with confidence. Selling? Contact me today to discuss a marketing plan utilizing online and local advertising to get your home sold for top dollar. Buying? Let me use my local knowledge and connections to find the best property to suit your needs. Whether you were born into the rural life or are ready to escape city living, let me help you make your next move.
Listings
6 Shamrock Road
Erin, Ontario
Great Opportunity To Own a very busy and well established Auto Repair Garage business. +/- 4,057 sf commercial building on +/- 0.52 acre lot. 5 drive in doors. Good exposure and traffic area. Price includes Business, Equipment & Property. Zoning allows good variety of uses including all related automotive uses. **** EXTRAS **** Please Review Available Marketing Materials Before Booking A Showing. Please Do Not Walk The Property Without An Appointment. *Legal Description Continued: 61R1355; ERIN (id:39551)
15 Greene Street
South Huron, Ontario
This brand new ""Moxon"" model built by 7 Stars Home and is located in Exeter's newest development, Buckingham Estates! Boasting 2,307 square feet above grade and 1,000 finished square feet below grade. This home was carefully thought out with both family and entertainer's needs in mind. High ceilings and an open concept design, built-in entertainment speaker / surround system throughout the living room and kitchen so you can enjoy hosting family and friends with ease. Huge windows and sliding patio door at the back of the home allows for plenty of natural sunlight. Professionally designed custom eat-in kitchen features a massive island with Quartz countertops, large walk-in butler's pantry that provides you with an endless amount of storage. The bright and spacious living room showcases beautiful built-in shelving surrounding the electric fireplace. The second level boasts 3 generously sized bedrooms including the primary with a spa-like ensuite. The second and third bedrooms share a 4pc bath. Additional living space is a bonus with this FULLY FINISHED lower level making it the perfect space for guests or teens with two bedrooms, living room, and 3pc bath. Spend time entertaining in the private backyard with a covered patio that is equipped with more built-in speakers! This home is conveniently located within minutes to scenic walking trails, eateries, boutiques and is only a 20 minute drive to the town of Grand Bend or 35 minutes to London! Don't miss this excellent opportunity to make this your dream home! (id:39551)
530 Regent Street
Strathroy-Caradoc, Ontario
SECONDARY RESIDENCE IN 10' HIGH LOWER LEVEL SEPARATE GARAGE AND GARAGE ENTRANCE. Welcome to Timberview Trails Mt. Brydges by Banman Developments! Come check out how bright and open our NEW 1837 sq ft 3 bedroom 3 bathroom 2 storey Model home with 2 car garage . This Model features separate Master suite with luxury ensuite and massive walk in closet . The lower level has just under 9' ceiling height and loads of large windows plus. The main level with 9' ceilings is totally open with engineered hardwood flooring throughout. The kitchen cupboards are custom manufactured by GCW, and quarts tops are featured in the kitchen and all bathrooms.""THE OAK"" MODEL home can be built without secondary unit for $779,000 then add rough-ins for future potential down the road. (id:39551)
532 Regent Street
Strathroy-Caradoc, Ontario
THIS IS ""THE DOUGLAS"" 1794 SQ/FT, Welcome to Timberview Trails Mt. Brydges by Banman Developments! Come check out how bright and open our new ( to be built ) 3 bedroom 3 bathroom 2 storey Model home with 2 car garage . This Model features separate Master suite with luxury ensuite and massive walk in closet. The lower level has just under 9' ceiling height and loads of large windows. The main level with 9' ceilings is totally open with engineered hardwood flooring throughout. The kitchen cupboards are custom manufactured by GCW, and quarts tops are featured in the kitchen and all bathrooms. No upgrades needed when it comes to a Banman Developments Home! check out our Spec sheet for the long list of upgrades already included!!! Limited standard lots available at this price. (Pictures are of the model home to show quality of workmanship and style) COME CHECK OUT SOME OF OUR NEWLY FINISHED MODEL HOMES NOW OPEN (id:39551)
534 Regent Street
Strathroy-Caradoc, Ontario
Welcome to Timberview Trails Mt. Brydges , To Be Built by Banman Developments ""BEACH"" Model. This Bright and Open 1884 SQ/FT, 3 bedroom 3 bathroom 2 storey Model home with 2 car garage . This Model features separate Master suite with luxury ensuite and massive walk in closet. The lower level has just under 9' ceiling height and loads of large windows. The main level with 9' ceilings is totally open with engineered hardwood flooring throughout. The kitchen cupboards are custom manufactured by GCW, and quarts tops are featured in the kitchen and all bathrooms. No upgrades needed when it comes to a Banman Developments Home! check out our Spec sheet for the long list of upgrades already included!!! Limited standard lots available at this price. (Pictures are of the model home to show quality of workmanship and style) COME CHECK OUT SOME OF OUR NEWLY FINISHED MODEL HOMES NOW OPEN (id:39551)
536 Regent Street
Strathroy-Caradoc, Ontario
Welcome to Timberview Trails Mt. Brydges , To Be Built by Banman Developments ""WALNUT"" Model. This Bright and Open 2070 SQ/FT, 3 bedroom 3 bathroom 2 storey Model home with 2 car garage . This Model features separate Master suite with luxury ensuite and massive walk in closet. The lower level has just under 9' ceiling height and loads of large windows. The main level with 9' ceilings is totally open with engineered hardwood flooring throughout. The kitchen cupboards are custom manufactured by GCW, and quarts tops are featured in the kitchen and all bathrooms. No upgrades needed when it comes to a Banman Developments Home! check out our Spec sheet for the long list of upgrades already included!!! Limited standard lots available at this price. (Pictures are of the model home to show quality of workmanship and style) COME CHECK OUT SOME OF OUR NEWLY FINISHED MODEL HOMES NOW OPEN (id:39551)
3991 Major Mackenzie Drive
Vaughan, Ontario
Opportunity to become a writer of your fate and own a very exquisite and profitable bar & Italian restaurant. This profitable place is an one in lifetime opportunity to become a business owner in one of the luxurious community of Vaughan/Woodbridge. GREAT LOCATION AND AN OPPORTUNITY TO CONVERT IN YOUR CHOICE OF CUISINE TOO. Turn Key Operation W/Owners Willing To Train. Capacity Of 130 including patio for summer business. Operate 6 days a week and very potential to grow the business by opening lunch hours. Fully Equipped Kitchen, Exhaust Hood, Walk-in freezer, cooler, Dining Furniture, stone pizza oven, bar and many more chattels. Ample Parking W/Many Windows, Surrounded By Vaughan's Premiere Residential Addresses W/Many New Homes Being Built, Hwy 400, Wonderland within Steps Neighboring Kleinburg. **** EXTRAS **** Apx. $1.3 - $1.5 Mn annual. Rent of apx. $11500 (incl. TMI & HST). Food Cost- 35%, Labor Cost - 28%. Long lese available with optl yrs. Motivated seller to sell and can train new buyer on current operation or option to change the cuisine (id:39551)
84 Golf Course Road
Armour, Ontario
Amazing Opportunity To Live, Work And Play! The Almaguin Highlands Golf & Country Club Is A Beautiful 90.44 Acres With 70 Acre Waterfront 9 Hole Par 35 Golf Course On Hwy 11 Just North Of Huntsville & Roughly 2.5 Hours North Of Toronto. The Property Also Features A Club House, A Lovely Home, And Rv Park/Camp Grounds. Lots Of Beautiful Canadian Wildlife Can Be Spotted Throughout The Course And Grounds. Be Sure To Check Out The Course's Signature Hole 3, A 157 Yard Par 3 Across The Magnetawan River! (id:39551)
84 Golf Course Road
Armour, Ontario
Amazing Opportunity To Live, Work And Play! The Almaguin Highlands Golf & Country Club Is A Beautiful 90.44 Acres With 70 Acre Waterfront 9 Hole Par 35 Golf Course On Hwy 11 Just North Of Huntsville & Roughly 2.5 Hours North Of Toronto. The Property Also Features A Club House, A Lovely Home, And Rv Park/Camp Grounds. Lots Of Beautiful Canadian Wildlife Can Be Spotted Throughout The Course And Grounds. Be Sure To Check Out The Course's Signature Hole 3, A 157 Yard Par 3 Across The Magnetawan River! (id:39551)
704 - 1 Wellington Street
Brantford, Ontario
Amazing 1 room plus den condo with stunning and clear West views. Terrific downtown location close to Laurier University, shopping and transit. 9 ft ceilings! Stainless steel appliances. **** EXTRAS **** Rooftop terrace, party room, study room, exercise room, visitor's parking and lobby. (id:39551)
51 Shaws Lane
Niagara-On-The-Lake, Ontario
This spacious Niagara-on-the-Lake home epitomizes luxurious living in a serene new development. Boasting 4 Beds (possibility to become 5) and 3 Baths, it features 15' ceilings on the Main Floor. The custom Kitchen showcases premium millwork, quartz countertops, and a chef-worthy walk-in pantry. An open-concept design extends into the Family Room with floor-to-ceiling windows. The principal bedroom offers a sizable walk-in closet and a lavish 5-piece ensuite with in-floor heating. With over 3,300 sq ft, a covered porch, and a finished double-car garage, this home suits the most discerning buyer. Situated in Royal Albion Place, near wineries and Old Town amenities, it epitomizes Niagara living. Customize finishes with our in-house design team to match your lifestyle! (id:39551)
25 - 4801 Steeles Avenue N
Toronto, Ontario
One Of The Most Recognized Banquet Halls In The Area.Around 9000 Sq Ft With Capacity Of Almost Approx. 350 + Guest. 2 Separate Halls!! Equipped With Full Commercial Kitchen.Great Location With Lots Of Parking.Dream Place For Wedding Receptions,Anniversary,Birthday Celebrations,Corporate Events Or Trade Shows With A Gorgeous Main Hall Of Feet 9,000 + Lobby Approx 700 Sq Ft. Perfect Ambience To Celebrate The Events Of Your Life And Have Some Unforgettable Memories (id:39551)
What's Your House Worth?
For a FREE, no obligation, online evaluation of your property, just answer a few quick questions
Looking to Buy?
Whether you’re a first time buyer, looking to upsize or downsize, or are a seasoned investor, having access to the newest listings can mean finding that perfect property before others.
Just answer a few quick questions to be notified of listings meeting your requirements.

