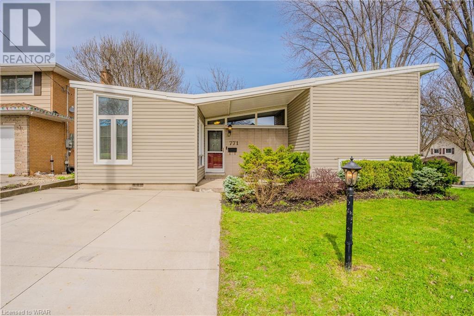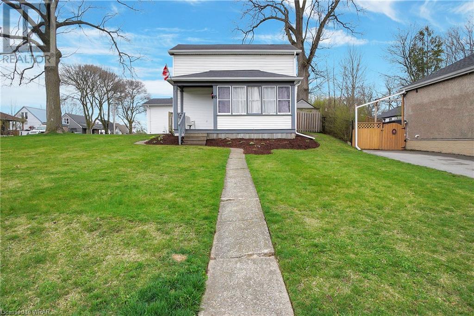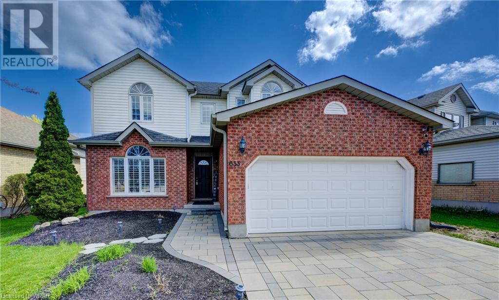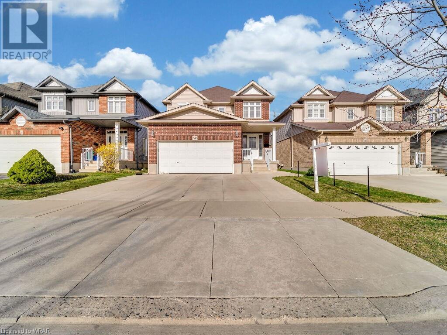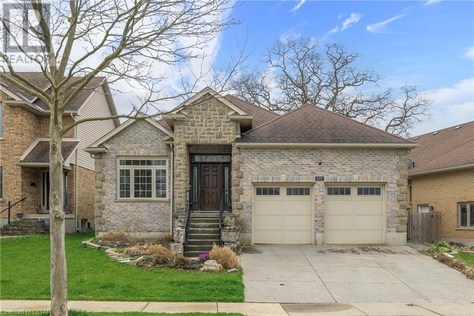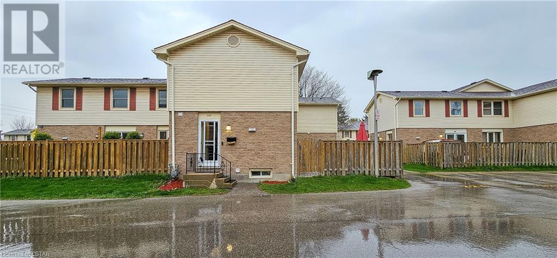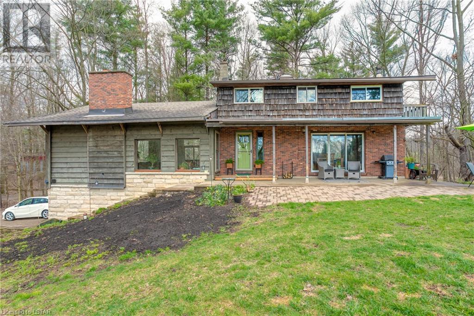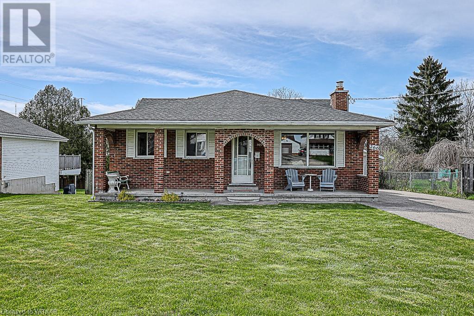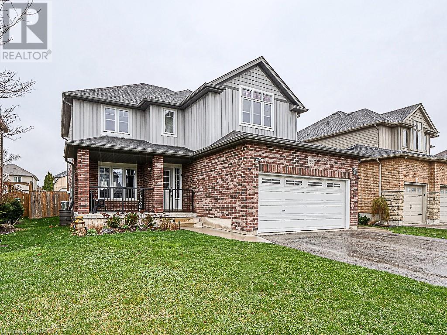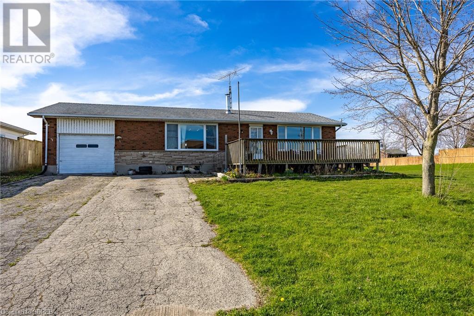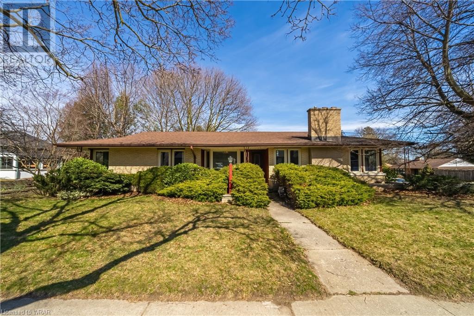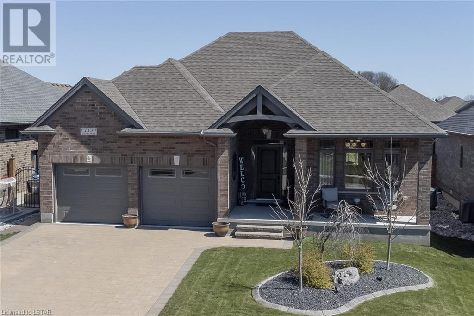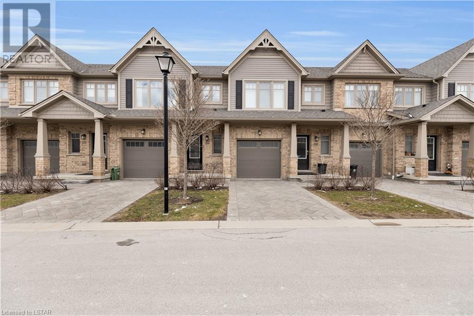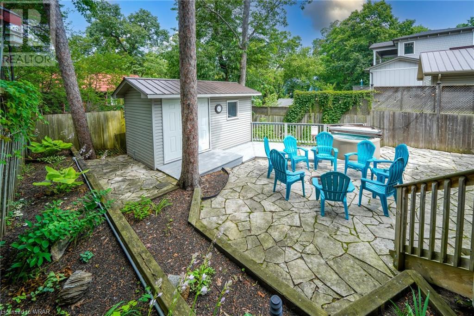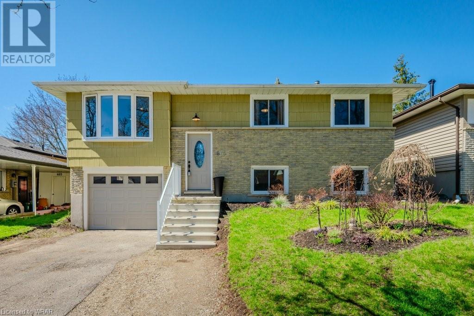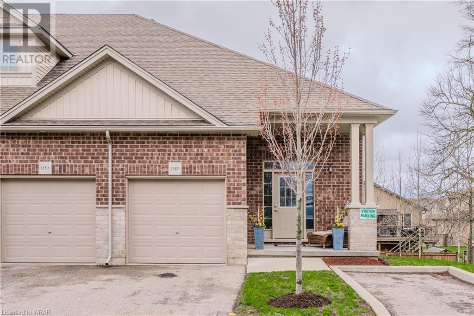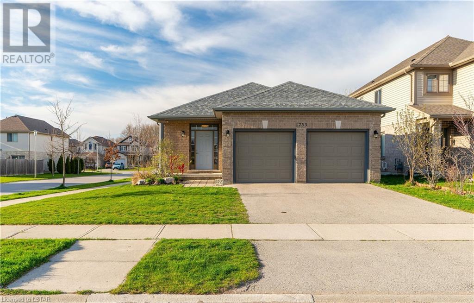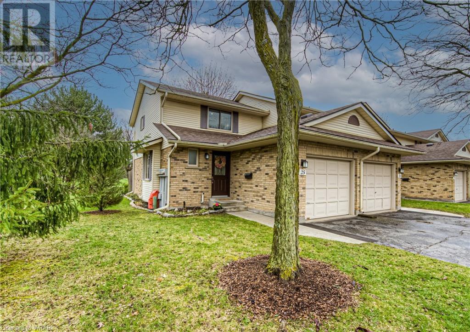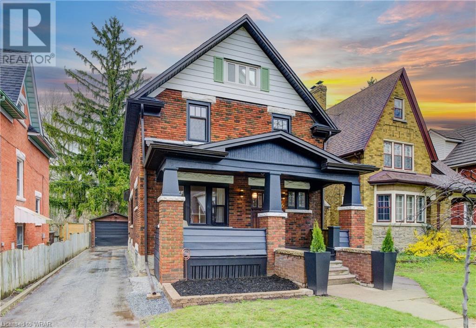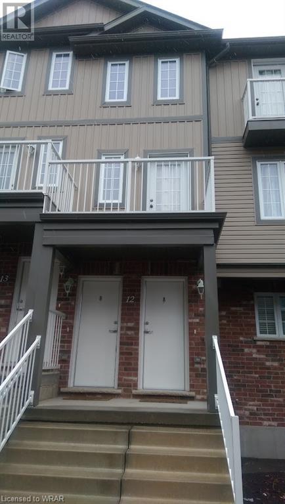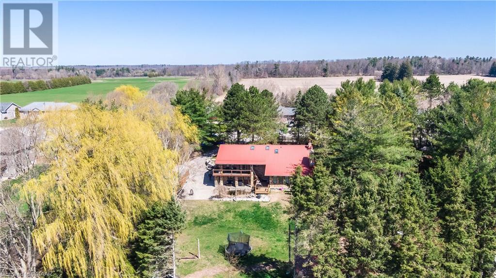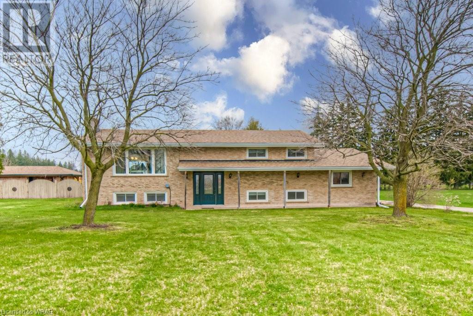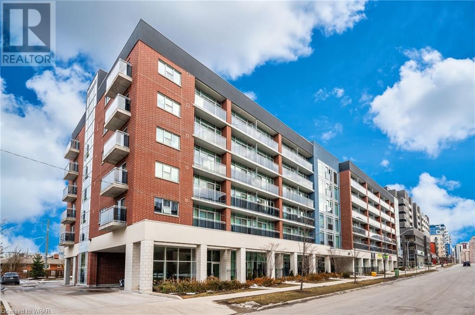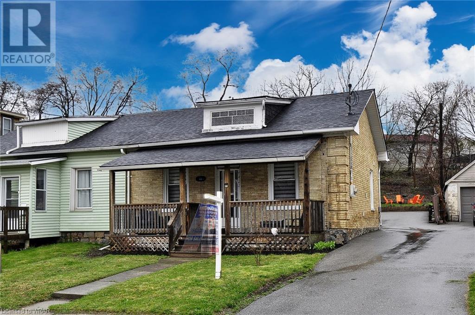Whether you are looking for a small town lifestyle or the privacy that country living offers let me put my years of local experience to work for you. Offering over a decade of working in the local real estate market and a lifetime of living the small town and country way of life, I can help you buy or sell with confidence. Selling? Contact me today to discuss a marketing plan utilizing online and local advertising to get your home sold for top dollar. Buying? Let me use my local knowledge and connections to find the best property to suit your needs. Whether you were born into the rural life or are ready to escape city living, let me help you make your next move.
Listings
771 Rose Street
Cambridge, Ontario
A beautiful Detached on a LOT with so much potential! Welcome to your Rose St detached home in the heart of the serene and mature neighborhood of Preston South! With over 1250sq ft of finished living space, this unique detached side split exudes charm and functionality at every turn. Step inside to discover a thoughtfully designed layout boasting 2 bedrooms upstairs and 1 down (2+1). Prepare to be captivated by the stunning open-concept kitchen, adorned with granite counters, a large island with breakfast bar, and gleaming natural light pours in through large windows, creating an inviting ambiance to unwind and entertain in style. Hardwood flooring that flows throughout the main level and the open-concept allows everyone to be together. Need an extra living space? No problem! Venture downstairs to find a versatile living space, laundry, and an additional bedroom, providing ample space for relaxation and leisure. Storage? – an enormous crawl space awaits, to accommodate all your storage needs. Step outside to your own private paradise, with a sprawling 38'x12' deck perfect for spending time with family/friends. Below, the lower half of the property boasts a fire pit, shed and driveway. Savor your beautiful mature neighborhood on a beautiful day while sitting on the large front porch. With R4 zoning, this property holds exciting opportunities and options for investors, families and buyers wanting creative options. Convenience is key, with two private driveways providing ample parking for up to 5 vehicles. Plus, enjoy the ease of access to nearby elementary and high schools, parks, walking trails along the Speed and Grand Rivers, Riverside Park and a host of local amenities. Say goodbye to long commutes – just a 5-minute drive to the 401 offers quick access to the GTA. Don't miss your chance to call this hidden gem home – check out the VIDEO and schedule your private tour today and discover the endless possibilities that await at this incredible detached home! (id:39551)
85 Elliott Street
Cambridge, Ontario
Welcome to 85 Elliott Street, this property is a charming 1.5 story home that boasts 3 bedrooms and 1 full bathroom. The layout of the house is thoughtfully designed to maximize space and comfort. The house itself has a welcoming ambiance, thanks to the natural light that filters through the windows. The kitchen comes equipped with essential appliances including a dishwasher. The living room is a cozy space open to a spacious dinning room, perfect for relaxing or entertaining guests. One of the unique features of this property is the detached heated garage with its own electrical panel(40amp coming in with 60amp receiver). This space can serve multiple purposes - a parking spot, storage area, or even a workshop. This home strikes the perfect balance between comfort and functionality. Its location further adds to its appeal. This could be the dream home you've been looking for! (id:39551)
633 Cardiff Street
Waterloo, Ontario
Welcome to your dream home in Waterloo! This stunning two-story modern residence boasts 4 bedrooms, 4 bathrooms, and a ton of luxurious upgrades. As you step inside, you're greeted by a generously sized living room adorned with engineered hardwood floors, pot lights, and a large window that floods the space with natural light, creating an inviting atmosphere. The heart of the home lies in the open-concept kitchen and dining area, featuring vaulted ceilings and elegant marble tile floors and a stunning fireplace. The kitchen is a chef's delight, equipped with sleek stainless steel appliances and ample cabinetry, ensuring both style and functionality. Convenience is key with a conveniently located powder room, and a laundry room. Upstairs, the second floor hosts three bedrooms, including a lavish master suite complete with a walk-in closet and an ensuite bathroom, offering a private retreat to unwind after a long day. The basement offers additional living space with a large recreation room, a bonus room, and another full bathroom, providing versatility for various lifestyle needs. Outside, a newly fenced backyard awaits, featuring a refreshing pool and brand new gazebo, creating a perfect oasis for outdoor relaxation and enjoyment during warmer months. Situated in an ideal location close to the boardwalk, this home offers unparalleled convenience for all your shopping needs, ensuring a lifestyle of ease and comfort. (id:39551)
247 Lemon Grass Crescent
Kitchener, Ontario
It sounds like 247 Lemon Grass Crescent is a stunning property with a lot to offer! With its five spacious bedrooms, each featuring a walk-in closet, and the master bedroom boasting separate closets for him and her, it’s designed for comfort and convenience. The four well-appointed bathrooms and over 3482 Sq. Ft of finished space make it an ideal home for a family or those who love to entertain. The modern kitchen with granite countertops and a large island is perfect for hosting gatherings or enjoying a big breakfast, and the walkout to the expansive deck and sizable lot adds to the appeal. The upper level offers four generously sized bedrooms and two full bathrooms, ensuring ample space for everyone. The fully finished basement with a three-piece bath and a rec room provides additional space for relaxation, while the large gym is excellent for those who prefer to exercise at home. Practicality is also considered with a three-car driveway made of concrete and additional concrete surrounding the home. The beautiful backyard with a shed enhances outdoor living, and the location is unbeatable. It’s just a 15-minute drive to the University of Waterloo and Laurier University, a 5-minute walk to the bus terminal, and within walking distance to a high school. Plus, bussing is available to all elementary and high schools. For shopping, dining, banking, and more, The Boardwalk is conveniently located within walking distance, along with Westvale School. This home certainly seems like a must-see for anyone looking for a fantastic location and a spacious, modern living space. If you’re interested in this property or have any questions, feel free to ask! (id:39551)
1633 Shore Road
London, Ontario
1633 Shore Road in sought after Riverbend, London is a spacious and elegant one floor home boasting features that can only be described as a dream home. 3 + 2 bedrooms and 3 full bathrooms perfect for accommodating family and guests, master bedroom includes ensuite and fabulous walk-in closet, main floor open concept kitchen and eating area, featured family great room with large windows overlooking the pool, dining area with sliding patio doors, convenient main floor laundry, lower level ideally finished with the 2 additional bedrooms, 3-piece bathroom and a sprawling games/family room with a cozy gas fireplace. Wait! There is more…a “to die for” backyard private oasis with an in-ground saltwater pool, double car garage with room for tools! Enjoy all that the New West 5 community has to offer. Let’s put a “welcome home” at this front door for you… (id:39551)
230 Clarke Road Unit# 224
London, Ontario
Introducing a charming 3-bedroom, 1.5-bathroom townhouse, thoughtfully renovated and boasting two stories of comfortable living space. This inviting abode features modern amenities including a recently installed furnace and air conditioner, ensuring year-round comfort and efficiency. With a fresh coat of paint adding a touch of elegance, the home radiates warmth and welcome. Convenience is key, with a dedicated parking space and additional visitor parking available. Situated in a desirable locale near the Argyle Shopping Centre, residents enjoy easy access to shopping, dining, and entertainment options. Plus, with several schools in close proximity, this residence is ideal for families seeking both convenience and comfort in their next home. (id:39551)
5561 Marion Street
Dorchester, Ontario
Welcome to this rare acreage property in Dorchester that is completely private with a panoramic view of Carolinian woodlands and a gorgeous wildflower prairie. Enjoy your own sanctuary while walking on your private trail towards the beautiful pond and flowing creek. Featuring a 4-bed home with attached double garage, and a large 2-storey barn/workshop equipped with electrical, water and a bunky. The spacious home was built solid and lovingly maintained by the same family. Featuring a nearly 600 sq ft great room with stunning wood burning fireplace and several picture windows, this space welcomes an abundance of natural light and breathtaking surroundings. Continue to enjoy similar views in the updated kitchen and dining areas, also equipped with slate floors a pellet stove for added comfort. There is extra space in the kitchen to add a walk-in pantry or separate office area. Upstairs you’ll find a renovated main bath and 4 bedrooms, all with updated hardwood floors and new windows on the south side. There is also development potential in the basement with a separate walk-out, currently set up as a workshop but easily converted into granny or secondary suite. Ideal for remote work and only minutes away from the 401 and London. Updates include: Geothermal Furnace (2023), windows – kitchen, upper bedrooms (2016-2023), upgraded pellet stove (2023), new septic bed and pipes (2016), new well head and pump (2018). (id:39551)
266 Russell Street
Woodstock, Ontario
Introducing 266 Russell St, a charming all-brick bungalow nestled in a quiet area of Woodstock within walking distance to both public and catholic elementary schools. Situated on a spacious fully fenced lot with attached garage, this property offers privacy and room to roam. Step inside to discover a sun filled, carpet free living room, three generously sized bedrooms, a large primary bathroom, and an inviting eat-in kitchen boasting ample cupboard space. Downstairs, the basement presents endless possibilities with additional living space, a bedroom, ample storage, and the convenience of a walk-up to backyard (in-law suite option). With its versatile layout and potential, this home is just waiting for your personal touch to transform it into your own. Don't miss out on the chance to turn this house into your home sweet home! (id:39551)
792 Spitfire Street
Woodstock, Ontario
Welcome to 792 Spitfire Street, located in the charming and welcoming city of Woodstock. This two-story home with double garage offers an inviting atmosphere with a perfect blend of comfortable living and convenience. Boasting 3+1 bedrooms complemented by 4 bathrooms, this home is designed to accommodate both lively family gatherings and serene personal retreats. Upon entering, you're greeted by a spacious living room that seamlessly merges into a cozy sitting area, providing an ideal space for relaxation and entertainment. The heart of the home is the kitchen featuring ample cupboards tailored for an organized culinary experience. Adjacent to the kitchen lies the dining area, a delightful space that overlooks the oversized and fully fenced backyard. Ascend to the upper level and discover three generously sized bedrooms, with the primary bedroom being a true sanctuary. It is expansive and includes a luxurious ensuite along with a walk-in closet, offering an exclusive and private escape. The fully finished basement serves as an additional layer of living space, featuring an extra bedroom, a shower for convenience, and a family room perfect for movie nights or a game room setup. Work shop/storage shed with loft (11.5FT x 14.2FT) with heat & hydro. This home is not just about the comfort within its walls; its location is equally impressive. Proximity to the beautiful Pittock Conservation Area and multiple parks means you have easy access to tranquil walks, picnics, and the serenity of nature at your doorstep. Active individuals and families will revel in the various outdoor pursuits that this area provides (id:39551)
48 Bee Street
St. Williams, Ontario
Amazing opportunity to live in the lakeside community of Booth's Harbour. Solid well-structured brick home with lots of potential for various renovations, improvements, and in-law suite segmentation. Large picture windows provide partial water views and large front and rear decks provide lots of space for outdoor living. Spacious open concept kitchen, dining/living room setup with the opportunity for a cozy woodstove if desired. Lots of opportunity to set up the home for your needs with 3 washrooms (one with a jacuzzi), 3 bedrooms, 2 mudrooms, and an office on the main floor. Large basement with a big rec room, 2nd kitchen, three additional rooms, washroom, workbench area, and lots of storage space. Attached garage with overhead storage space as well. Backyard has a large deck that looks out over a variety of fruit trees in the yard (plum, apple, cherry, pear trees and a grape vines) with a view that overlooks a field/countryside. Two sheds in the backyard, the larger one is partially insulated and has electricity, oversized door perfectly allows for yard storage and/or as a work area. With its central location on the north shore of Long Point Bay, this home is close to marinas, beaches, golf courses, boating opportunities, wineries, microbreweries, ice fishing and all that the Turkey Point and Long Point area has to offer. Book your showing today! (id:39551)
576 Dunbar Road
Kitchener, Ontario
Welcome to your hidden gem nestled in the historic Westmount neighborhood, offering the perfect blend of suburban tranquility and urban convenience. Situated mere steps from Belmont Village, this charming home places you in the heart of vibrant dining, premium coffee spots, boutique shopping, and the scenic Iron Horse Trail. With easy access to both Uptown Waterloo and Downtown Kitchener, you'll enjoy the best of both worlds with bustling city life just minutes away. Discover the allure of Westmount, where century-old charm meets modern-day amenities. Picture-perfect streets adorned with stately Maples and well-preserved early 20th-century homes create a picturesque backdrop for your daily adventures. Step inside this inviting residence and envision the possibilities. Including a possible inlaw suite with separate entrance and walkout. With its prime location, this home offers immense potential to become your dream oasis. Previously was a 3 bedroom so easy to convert back. (id:39551)
113 Collins Way
Strathroy, Ontario
ATTENTION PROFESSIONALS, RETIREES, GOLFERS AND EMPTY NESTERS. This absolutely gorgeous Dwyer built bungalow in South Grove Meadows next to Caradoc Sands golf course is a true gem. Featuring stunning hardwood floors, elegant Crown moulding and high-end finishings, this home exudes luxury. The main level boasts an open concept design with a bright inviting great room with a tray ceiling, a spacious eating area over looking the yard, and a gourmet kitchen with granite countertops, a large island with breakfast bar, a coffee station, lots of room to work and a walk-in pantry. The spacious primary bedroom retreat offers double doors, california shutters, a walk-in closet, and a luxurious en-suite with double sinks and a glass shower. Additionally, the main level includes a 2 piece powder room, a laundry room next to the primary bedroom and a formal dining room that could serve as a front den or another bedroom by adding doors onto the room. The lower level impresses with a large family room and its cozy gas fireplace, a bar area with plumbing roughed in and space for a games table as well as three bedrooms ideal for a growing family. One bedroom currently serves as a hair studio and could easily be converted back. The backyard oasis is a highlight with a stamped concrete patio, covered deck, privacy fence, lovely landscaping, a gas line for the bbq and a premium 13’ party swim spa/hot tub. The spa has waterfalls, blue tooth controlled and can be used as a swim spa or a big party hot tub and even a small pool in the summer. This home also features a Sandpoint system for watering the grass, a conduit for an electric car charger in the garage, six appliances, and a prime location close to shopping, the dog park and other great amenities in the south end of town. As a bonus the golf course is just a chip and a putt away. Whether you love to entertain or simply relax in style, this property is a must-see for anyone seeking luxury living in a prime location!!!! (id:39551)
1924 Cedarhollow Boulevard Unit# 119
London, Ontario
Beautiful Northeast London townhouse condo located in the desirable Cedar Hollow neighbourhood! This 3 bedroom, 2.5 bath move in ready home offers 9 ft ceilings throughout the main floor, open concept design with eat in kitchen, designated office space on the 2nd floor, generous sized bedrooms, and spacious rec space in the basement plus a rough- in for a bathroom. Very affordable condo fees- includes snow removal and ground maintenance! This home is perfect for families, young professionals and empty nesters. Close to parks, schools, trails, and many amenities. Well maintained condo, in a sought out area and school district, what more can you ask for! (id:39551)
25 Warwick Ave Avenue
Grand Bend, Ontario
ATTENTION INVESTORS!! HUGE INCOME POTENTIAL!! Don't miss this extensively renovated property, including updates to the exterior (2024), that is located in the sought after downtown area and just minutes from Grand Bend's famous sandy beach! It is perfect for year round living or turn key cottage life. The huge, bright open concept main floor features new flooring (2024), a spacious kitchen with quartz countertops and stainless steel appliances, living room with cozy fireplace, large dining room, 4 piece bath and two bedrooms. The open staircase leads to the upper level loft space/family room, 3 piece bath, 2 more bedrooms and a walk in closet. The bright lower level features a games room, second kitchen space, 3 piece bath, laundry area and an additional bedroom. And if all of that isn't enough, the spacious deck and private fenced yard with fire pit and hot tub, are perfect for entertaining family and friends after spending the day at the beach. With a total of 5 bedrooms and 3 bathrooms, there is room to sleep up to 12 people...lots of room for family and friends. Currently being operated as a very successful short term rental with a number of bookings already confirmed for 2024! (id:39551)
605 Highpoint Avenue
Waterloo, Ontario
Offers anytime! Welcome to 605 Highpoint Avenue, a stunning, fully renovated gem nestled in the sought-after Lakeshore neighborhood of Waterloo, Ontario. This single detached raised bungalow offers a perfect blend of modern elegance and comfortable living spaces. As you step inside, you're greeted by a bright and airy main floor boasting a spacious open concept design. The living room is bathed in natural light, creating an inviting atmosphere for relaxation or entertaining guests. Adjacent to the living room is the dining area, seamlessly flowing into the updated kitchen adorned with sleek stone countertops, providing both style and functionality for culinary enthusiasts. This home features three generously sized bedrooms on the main floor, offering ample space for rest and rejuvenation. A luxurious 5-piece bathroom adds a touch of sophistication, featuring modern fixtures and finishes. Step outside through the main floor and discover the expansive backyard, perfect for outdoor gatherings, gardening, or simply unwinding in your own private oasis. Descending to the lower level, you'll find a spacious rec room, complete with a cozy fireplace, ideal for cozy movie nights or hosting game days with friends and family. A convenient 3-piece bathroom and laundry facilities add to the practicality of this level. Additionally, a large storage area ensures you have plenty of space to stow away belongings. For added convenience, the lower level can be accessed directly from the garage, providing ease of entry and exit. Don't miss the opportunity to make this beautifully renovated home yours. Experience the epitome of comfort, style, and convenience at 605 Highpoint Avenue. Schedule your viewing today and prepare to fall in love with your new dream home. (id:39551)
215 Rachel Crescent Unit# B
Kitchener, Ontario
Looking for a home with everything on one level? This open-concept 2 bedroom, 2 bath bungalow townhome is move-in ready! Spacious 1400 sq.ft. end unit is located in a very quiet community with no neighbors on one side! The unit features a spacious modern kitchen with tile backsplash, loads of cupboards, drawers and counter top space. A pantry, stainless steel appliances and center island. The living room is a large space with laminate flooring, neutral painted walls, 2 floor to ceiling windows and a walk-out to the backyard and patio. The dining area has ample space for a large table. Down the hall is the main 4 pc bathroom, a bedroom and the primary bedroom complete with a 4 piece primary ensuite and double closets. Both bedrooms have carpet under foot plenty of closet space and large windows. In suite laundry and no shortage of storage with two large storage rooms and closet space in this unit. The entire unit has 9' floor to ceiling height. This lovely unit is located in sought after Huron Park close to shopping, restaurants, parks, schools and trails. Just a short drive to the 401. These bungalow units don't come up for sale often. Reasonable condo fees! Don't miss your opportunity! Quick closing is available if needed! (id:39551)
1233 Lawson Road
London, Ontario
Full of charm, warm neutral tones, and a cozy atmosphere, this home will not disappoint! With nearly 2300 square feet, this modern farmstyle bungalow features 3 bedrooms + office, 3 full bathrooms, 3 fireplaces, a fully-finished basement and 2-car garage. Spacious living room showcasing trey ceilings, potlights and a gas fireplace. Kitchen includes a wrap around butcher block countertop, marble mosaic backsplash, stainless steel appliances and a large pantry. The dining area features barn doors leading to the backyard two-tiered deck. Upper tier provides a sun shade for a relaxation corner. Lower tier provides a large entertainment area complete with an outdoor bar. The remaining main floor consists of 2 bedrooms and 2 bathrooms. The master bedroom boasts a double door entry, walk-in-closet and ensuite with glass shower. Heading down to the lower level you will find a family room with a wall entertainment unit & fireplace, a third bedroom, third bathroom and office (accent wall with fireplace and built-in desk). Prime corner lot in a family-friendly neighbourhood that is close to schools, shopping, community centre and parks. A short drive to UWO and University Hospital. (id:39551)
375 Kingscourt Drive Unit# 25
Waterloo, Ontario
Immaculate and updated this beautiful 2 bedroom end unit townhouse has an abundance of natural light and backs onto a park! Affordable living in excellent location close to shopping, LRT and expressway! The bright main floor features a renovated eat in kitchen with quartz counters, subway tile backsplash and clean white cabinetry, open concept living/dining room with newer luxury vinyl plank flooring and walk out to private maintenance free patio with room for BBQ! Professionally finished basement (2014) has large rec room and laundry. Spacious master bedroom on second level with huge walk in closet. Large 4 piece family bath with updated quartz counter vanity and additional bedroom. Newer windows and doors (2015). Single car garage plus single drive! Other updates inc. potlights/lighting, luxury vinyl plank on main and second floors, eco flush toilets, R80 insulation. Move in ready. Shows AAA+ (id:39551)
96 Homewood Avenue
Kitchener, Ontario
Welcome to 96 Homewood Avenue, where modern elegance meets comfort in the heart of Kitchener. The warm and inviting front porch is a hallmark of traditional charm. Once inside the spacious foyer offers views of the oversized living room, complete with an electric fireplace, perfect for cozy evenings spent with loved ones. Just beyond is the elegant separate dining room and the charming kitchen, equipped with stainless steel appliances, quartz countertops, and a stunning wall of windows that flood the space with natural light. The main floor has been thoughtfully renovated to include a convenient 2-piece bathroom and laundry area, adding to the functionality of the home. Upstairs, you'll find four bedrooms, each offering their own charm and an abundance of natural light. The highlight of the upper level is the stunning spa-like 4-piece family bath, featuring a free-standing soaker tub separate shower, heated floors all creating a luxurious retreat to unwind after a long day. Additionally, this home boasts a finished walk-up attic, providing a versatile space perfect for various needs. Whether you envision it as a play area for the kids, a quiet home office or a yoga room, it's the ideal spot to unwind, get creative, or simply enjoy some quiet time alone. One of the most coveted features of this home is that it backs onto the scenic Iron Horse Trail, where you can embark on leisurely strolls, invigorating bike rides, or peaceful nature walks right from your own property. The trail serves as a picturesque extension of your outdoor living space. Victoria Park is a beloved local landmark known for its sprawling green spaces, vibrant gardens, and recreational amenities offering endless opportunities for outdoor enjoyment just steps away from your doorstep. Whether you're exploring the vibrant city or relaxing in your own private sanctuary, 96 Homewood Avenue offers the perfect blend of comfort, convenience, and style. Call your Realtor today to book your private tour! (id:39551)
55 Mooregate Crescent Unit# 12a
Kitchener, Ontario
1st time home buyers / investors !!! Great condo move in ready with VERY LOW CONDO FEES, Turn key investment in great neighborhood close to shopping , schools, transit, and highway access. Make this your new home or next purchase in your portfolio. Currently tenanted until June 1st , Tenant would be willing to stay or move out . (id:39551)
56557 Heritage Line Line
Staffordville, Ontario
Perched on a beautiful 3/4 acre matured treed lot, this 4 level back split offers multi-level living at its finest! On the main floor you will find a large, modernized kitchen and dining room perfect for hosting, 3 bedrooms (one with an ensuite and walk in closet) and 1 fully renovated bathroom as well as the laundry room. The 2nd level down offers a large living space with a cozy gas fire place, high ceilings with multiple windows from ceiling to floor bringing in natural light with access to a second deck. The 3rd level down provides access to the double car garage, utility room, cold storage room along with 2 additional rooms which can be used for multiple purposes. The lowest level has a spacious rec room which gives you access to the potential of your own wine cellar or extra storage. Outside you will find a pristine property with a concrete pad perfect for enjoying those summer nights by the fire pit along with a beautifully landscaped pond filled with koi and a flower garden for the natural enthusiast. (id:39551)
1241 Colborne Street W
Brantford, Ontario
1241 Colborne street W is a unique 32 acre property that you will have to experience for yourself. The property hosts 4 bedrooms and 2 full bathrooms, 1 of which has a finished stone design and heated floors. The home has a fully finished basement with a potential in-law suite downstairs with its' own entrance from the 1 car garage. Downstairs also features a living room with a wood firepleace, 2 bedrooms, full bathroom, laundry room and a bar. One of the highlights of the house is the spacious kitchen and living room upstairs which walks out directly to the huge deck hosting a built in hot tub, a view of beautiful green space and the heated salt water pool. The 10 year old pool is fully fenced with a 3 year old cabana patio area with a t.v, built in fridge, a built in BBQ and a change room. The cabana is a wonderful area to enjoy the sunny days watch the game and to entertain your company. It's the perfect space. Of course, there is more! Along the 2185 ft property line that leads to Whitemans Creek, there is a 10x16 chicken coup with a 10x16 run, a long path that leads to the back where there is a pond, and bush. The other half of the property is an owner operators dream with a 867 sq ft office and a 5000 sq ft workshop/storage area for your hobbies or business. The office and workshop is wired with a 100 amp panel, and it's own well and septic separate from the house. The property is zoned to host a single family dwelling and host a variety of uses such as green houses, storage and so much more. (id:39551)
308 Lester Street Unit# 108
Waterloo, Ontario
Prime Retail opportunity as an investor on this tenanted space which is currently operating as a Spa Operation with a 3.5 year lease and a renewable option for 5 year lease term located in the bustling student area covering University of Waterloo & Wilfrid Laurier University campus. unit currently leased to tenants which is a great opportunity. Units offers 460 SF located in the heart of the University District. (id:39551)
48 Beverly Street
Cambridge, Ontario
Attention first time buyers or investors. Welcome to 48 Beverly Street in Cambridge. This semi detached bungalow is conveniently located moments away from the downtown core of Galt. This cozy 2 bedroom home features a large wooden deck leading to the front door. Upon entering 2 good sized bedrooms are located towards the front of the house. The large living room features a natural gas fireplace that heats the entire home nicely. The updated kitchen features a side door walk out leading to the workshop and large yard with 2 parking spaces and plenty of green space to enjoy. The main floor laundry room features a brand new 2 in 1 washer and dryer combo. New window treatments, updated windows, updated electrical panel, roof in 2018 are just some of the updates in this home. Don’t miss out on this opportunity to make this your home. Book a showing today. Right of way access for parking is given to 46 Beverly. (id:39551)
What's Your House Worth?
For a FREE, no obligation, online evaluation of your property, just answer a few quick questions
Looking to Buy?
Whether you’re a first time buyer, looking to upsize or downsize, or are a seasoned investor, having access to the newest listings can mean finding that perfect property before others.
Just answer a few quick questions to be notified of listings meeting your requirements.

