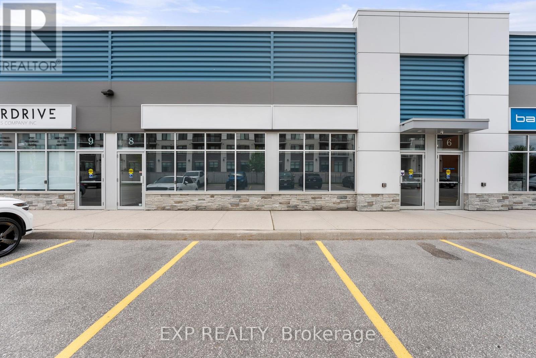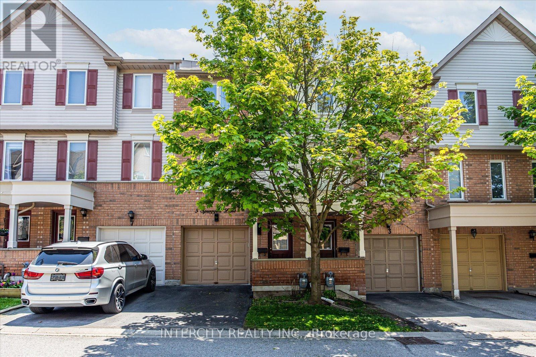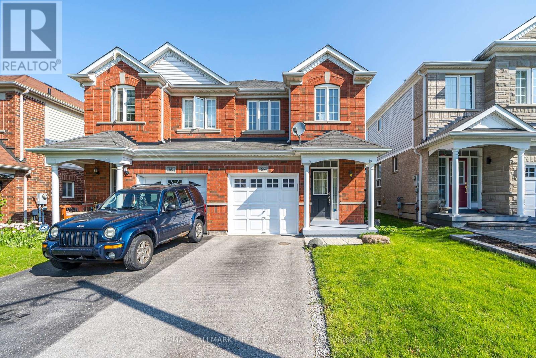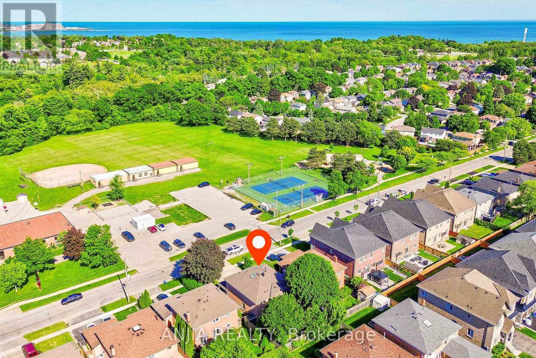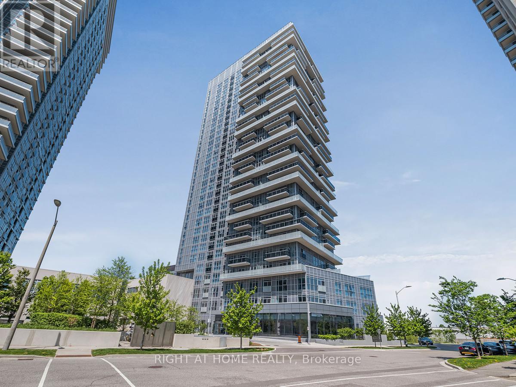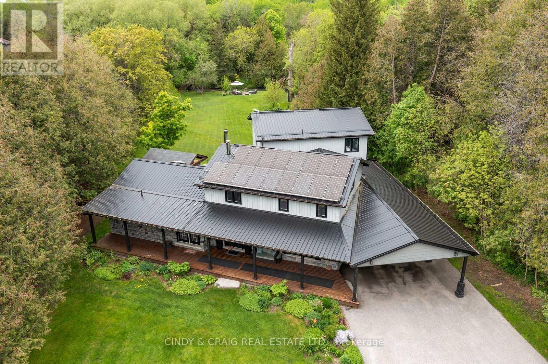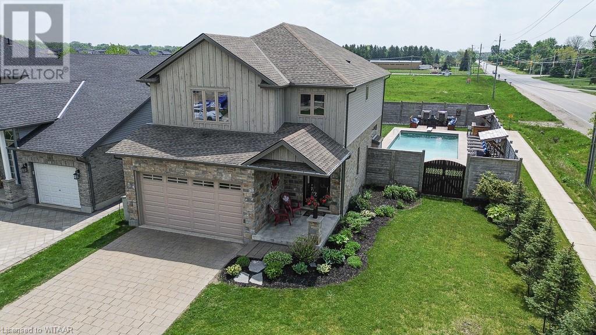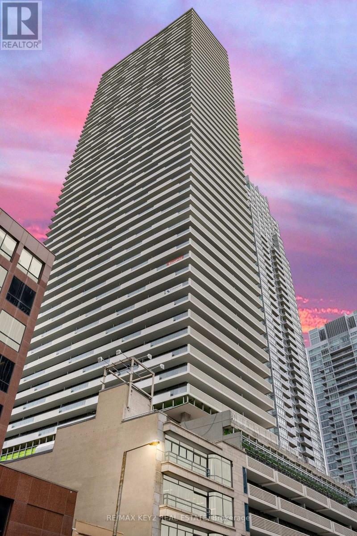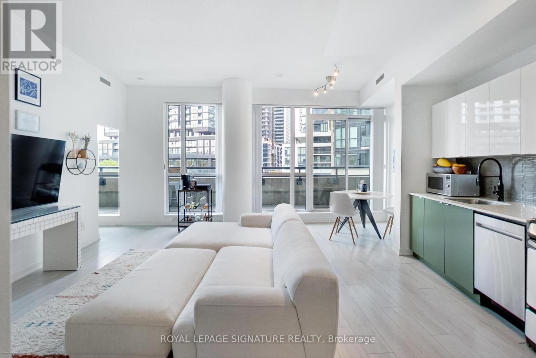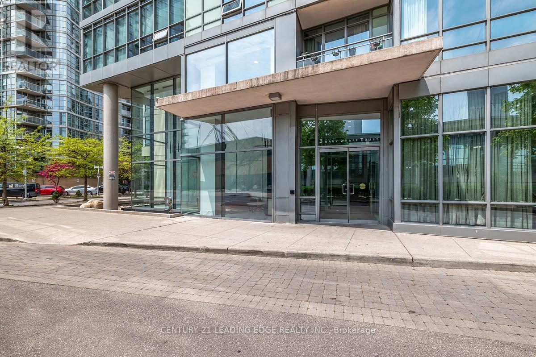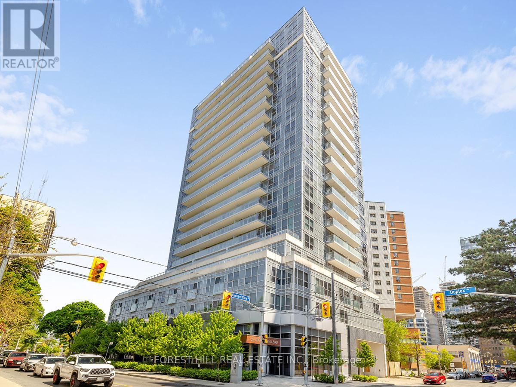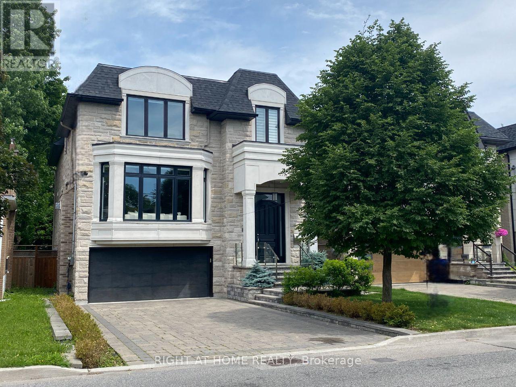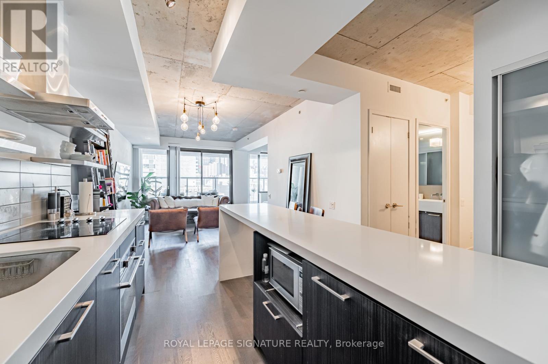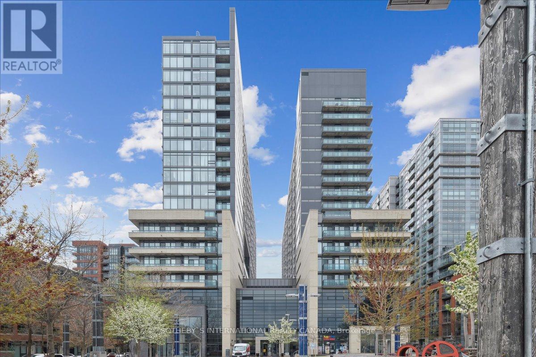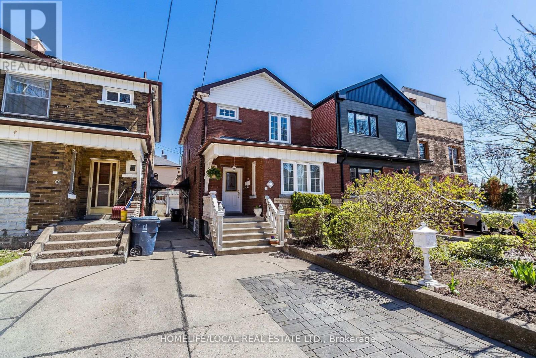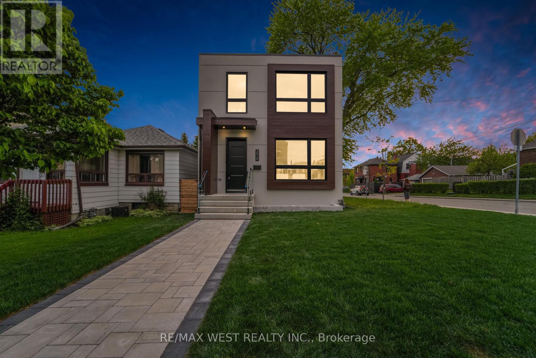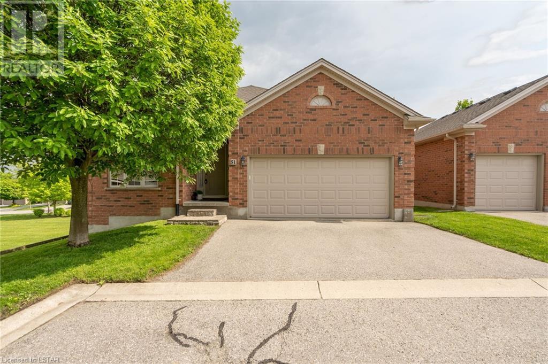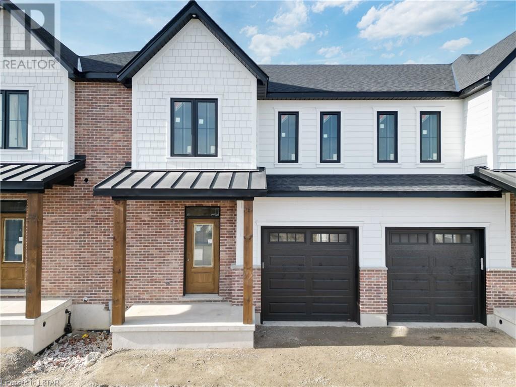Whether you are looking for a small town lifestyle or the privacy that country living offers let me put my years of local experience to work for you. Offering over a decade of working in the local real estate market and a lifetime of living the small town and country way of life, I can help you buy or sell with confidence. Selling? Contact me today to discuss a marketing plan utilizing online and local advertising to get your home sold for top dollar. Buying? Let me use my local knowledge and connections to find the best property to suit your needs. Whether you were born into the rural life or are ready to escape city living, let me help you make your next move.
Listings
#7 #8 - 155 Mostar Street
Whitchurch-Stouffville, Ontario
Rare Opportunity To Purchase A Double Unit Industrial Unit In Sought After Stouffville! Boasts Over 3,200 Square Feet With Front Office Area With Epoxy Floors, And A Two Piece Bath. Massive Warehouse Area With Soaring Ceilings And Two 10 Foot Garage Doors (8 Feet Wide, 1 Powered Opening, 1 Manual). Kitchenette Area In Main Warehouse Space. In A Newer Plaza With High Density Populated Area. Industrial Zoning With Zoning For Dentists, Doctors, Medical Office/Pharmacy And General Offices, Etc! Security Cameras And Monitors Included. Lots Of Exterior Parking. Condo Fees Cover Exterior Building Maintenance And Insurance, Snow Removal, Grass Cutting, Etc. Attractive VTB Available! **** EXTRAS **** Condo Fees Include Lawn Maintenance, Snow Plowing, Window Cleaning, Roof Repair, Electric Exterior Repairs, Insurance, Common Elements, Garbage Disposal. Potential VTB. (id:39551)
5 Spraggins Lane
Ajax, Ontario
Absolutely Gorgeous, spacious and well maintained 3 bedrooms 2 baths family home, located in a desirable, high demand central Ajax. Conveniently located with tons of amenities, entertainment and parks close by. Minutes to 401. Walking distance to shopping, transit and great schools. Just move in and enjoy. The Living Room Boasts Large Windows, allowing Plenty Of Natural Light. Bright, modern eat in kitchen with ceramic floors, backsplash and ample cupboard space. Upstairs features 3 good sized bedrooms. Lower level features finished walkout basement with rec room, access to garage and private Beautiful Fully Fenced Garden, perfect for summer entertaining and relaxation. Roof Done In 2019. **** EXTRAS **** fridge, stove, dishwasher, Washer and dryer. Gb&E, Cac, all Elfs and All Window Coverings (id:39551)
67 Tozer Crescent
Ajax, Ontario
Beautiful Freehold 3 Bedroom + Loft With 3 Bath Home In North West Ajax Neighbourhood. Natural Light Filled Home With Open Concept Family Room And Living Room. Open Concept Kitchen With Appliances. Spacious Dining Room. Prime Bedroom With 5Pc Ensuite & Spacious Walk In Closet. 2nd Floor Loft. Large Size Back Yard Fully Fenced For BBQ. Steps To Vimy Ridge Public School, Rosemary Brown Public School, Pickering High School, Park, Rec Center. Close To 401 & 407, GO Station. Safe & Family Oriented Neighbourhood. (id:39551)
566 Rosebank Road
Pickering, Ontario
Stunning Large Modern Detached House On A 50ft-Wide Lot, In The Upscale Community Of Rosebank South, With The Ultimate Convenience! Move-In Ready! Steps Away From Lake Ontario, Go Station, Shopping Mall, Schools, With Easy Access To Hwy 401. Impeccably Maintained Home, Freshly Painted, Featuring Spacious 4+1 Bed, 4 Bath, Convenient 2+4 Parking With Stone Driveway, And A Private Backyard With Mature Trees. Located In A Peaceful Family-Friendly Area, Facing The Park, And Your Almost-Private Tennis Courts! Large Upgraded Kitchen With Waterfall Island, Stone Backsplash, A Large Breakfast Area With Pantry (2024), And Direct Walkout To An Entertainer Deck. Crown Molding, Upgraded Ceramic Tiles, Hardwood Floors, Smooth Ceilings And LED Pot Lights Throughout (2021). Upgraded SS Appliances (2021), AC Unit (2021), Elegant Staircase With Iron Cast Spindles (2021), And Premium Roof (2022). Large And Cosy Family Room With Wood Fireplace. Giant Master Suite, With Generous Office/Seating Area, 5Pc Ensuite Bathroom, And Walk-In Closet + Double-Closet. Full Basement With Potential, Including 5th Bedroom, Living Room, 3 Pc Ensuite Bathroom, 2 Gas Fireplaces, Rec Room With Hot Tub And Sauna, Cold Cellar, And Utility Room. Possibility Of Separate Entrance. 2 Mins Drive To Lake Ontario, Hwy 401, Shoppers, Dry Cleaner, Tianos Organic Store, Brunos Gourmet Deli, And Several Plazas. 6 Mins To Go Station, Shopping Mall, Community Center, Loblaws, Metro, TD Bank, Canadian Tire, Homedepot, And The Port. 8 Mins Drive To Walmart, Staples, And Toronto Zoo. Close To Several Parks, Schools, And Trails. Walking Distance To Rosebank PS, And The Reputable Blaisedale Montessori School. Don't Miss Out On The Opportunity To Live By Lake Ontario, In Proximity To Toronto And All Amenities! Schedule A Viewing Today! **** EXTRAS **** Custom Built-In Closets In All Bedrooms And Entrance (2021), Smart Garage Door Openers (2021), Smart Cameras (2021) (id:39551)
103 Oakley Boulevard
Toronto, Ontario
Welcome 103 Oakley Blvd suited in invertor and family friendly desired living of Midland Park Community, also pride of location. Locations speaks for its self; OFFICIAL PLAN DESIGNATED - RESIDENTIAL, MAJOR TRANSIT STATION AREA and ABUTS EDUCATIONAL INSTITUTION, ABUTS SPORTS FIELD/PLAYGROUND. This move in ready 4 + 2 Bedroom, 3+1 Bath features complete remodeling of the entire property with new roof, new windows, new ultra modern gourmet kitchen with 30"" gas range, French door refrigerator, beautiful island with elegant Quartz Top , new dishwasher, new washer and dryer on top floor (2020). Rare terrace - balcony with huge wooden patio deck from the primary bedroom with stairs leading down to backyard. The location is unbeatable, with a friendly neighborhood, esteemed schools, and close proximity to the GO bus station and Scarborough Town Centre. Enjoy easy access to parks, walking paths, community centers, hospitals and diverse restaurants. This residence truly embodies luxurious living, with exquisite outdoor space and refined interiors, promising an idyllic and indulgent lifestyle for you and your loved ones. (id:39551)
2603 - 225 Village Green Square
Toronto, Ontario
Welcome To Selene At Metrogate Condos, Where Luxury Meets Convenience In This Meticulously Maintained Residence. Nestled In A Secure Complex, Residents Enjoy Serene Grounds And A Suite Of Lifestyle Amenities, Including A State-Of-The-art Gym And Inviting Communal Terraces. With Kennedy Commons Just Steps Away And Easy Access To Highways 401/404, Convenience Is Paramount. Step Inside This 2-Bedroom, 2-Bathroom Masterpiece To Discover A Carefully Designed Space Featuring Expansive Living And Dining Areas Illuminated By Stylish Pot Lights, Functional Workspace, And A Private Balcony Boasting Unmatched City Views. The Kitchen Charms With Stainless Steel Appliances, An Upgraded Thicker Granite Countertop, A Larger Sink, And Under-Counter LED Lights For Added Elegance. The Master Bedroom Continues The Luxurious Theme With Pot Lights And Custom Window Shades, While The Upgraded Master Bathroom Offers A Standing Shower, Bespoke Backsplash, And Floor Tiles. Enjoy Close Proximity To Malls, Centennial College, U of T Scarborough, And Transit Options. **** EXTRAS **** S/S Stove, S/S Fridge, B/I Dishwasher, Stacked Washer/Dryer, All Electric Light Fixtures, All Window Coverings (id:39551)
6436 Cedar Park Road
Clarington, Ontario
Nestled in the heart of Rural Clarington, this stunning property offers the perfect blend of modern comfort and serene country living. Spread across a generous lot, this home is a haven for families seeking both space and tranquility. Step inside & discover a meticulously designed interior that seamlessly merges contemporary elegance w/ timeless charm. The open-concept layout is bathed in natural light, thanks to large windows that frame breathtaking views of the surrounding landscape. The main level boasts a spacious living area, adorned w/ high ceilings a cozy fireplace, perfect for relaxing or entertaining. The gourmet kitchen is a chef's dream. Upper level primary suite offers a luxurious retreat, complete w/ his & hers closets. Outside, the allure of resort living continues w/ an array of amenities designed for relaxation and recreation. Soak in the hot tub all while surround by the beauty of nature. Don't miss your opportunity to own this exceptional property. **** EXTRAS **** Addition with separate entrance perfect for a home gym, office, studio space, or in-law suite. (id:39551)
2 Elliott Trail
Thorndale, Ontario
Let’s Take it Outside! City living not your style? Then dive into this 2-storey, 5-bedroom, 3.5 bath Thorndale home, where countryside views, village vibes, and modern living unite! This former model makes a splash in upscale, family-friendly Wye Creek. Here’s the laid-back lifestyle and casual sophistication you’re longing for only 10 minutes from London. Step inside to a grand 2-storey foyer with double staircase. Note all the natural light, over-sized windows, 9’ ceilings, pot lights & transom topped doors. The heart of this home is an open-concept kitchen/dining with granite-topped island, gas range & pantry. Engineered hardwood flows seamlessly into the cozy living room with wood/stone accented gas fireplace. Large main floor laundry rm! Now, we’ll take it outside! The real showstopper is this backyard: a private retreat with 18x36’ heated, in-ground saltwater pool, hot tub, extensive stamped concrete and decking. There’s even a custom outdoor bar and gazebo for shady poolside R&R. The air-conditioned pool house/bunkie is a cool hideaway! Whether hosting BBQs, taking a dip in the pool, or unwinding under starlit skies, this space is designed for maximum fun and relaxation! Inside: let’s head up to a trendy loft-style family room with vaulted ceiling – the perfect hangout! You’ll find 3 bedrooms & a 4 pce bath in the south wing. The private primary suite has a full walk-in & 3-pce ensuite. The lower boasts a 4-pce bath and 2 connecting bedrooms. Use this flexible space as needed: a guest suite or a bedroom/den combo? Consider converting this level to a full suite with space for a kitchenette & existing laundry hook ups. Hobbyists: this is your dream garage! Finished, insulated, gas furnace, 2 - 220V outlets & rustic wood wall. Mere steps to West Nissouri School. Nearby trails, golf & conservation areas cater to families and outdoor enthusiasts. Here’s your chance to have it all: an outstanding design, a stunning backyard, and a laid-back lifestyle near the city! (id:39551)
1009 - 2221 Yonge Street
Toronto, Ontario
Window Of Opportunity Is Here, At This Price Affordability Knocks Your Door For Both End User & Investor As The Equity Is Expected To Skyrocket In Time For You Both | Rentals Have Exceptional Growth Potential | Location & Address Are Unmatchable. | Welcome To 2221 Yonge - An Elegant Urban Abode In The Heart Of Midtown Toronto Situated. This Corner 2 Bdrm, 2 Bath Unit Boasts A Captivating Wrap-Around Balcony Offering Stunning Northwest Views | Natural Light Floods The Interior W/ Expansive Floor-To-Ceiling Windows, Creating A Bright & Inviting Ambiance. Enhanced W/ Premium Builder Upgrades, Feat: Custom Backsplash, Soft-Close Cabinets, Granite Countertops, Double Insert Drawers, State-Of-The-Art Appliances & Generous Storage Options, Elevating The Overall Luxury & Functionality | Live Lavishly In This Upscale Residence, Where Luxury Meets Convenience In One Of Toronto's Most Sought-After Neighborhoods. Don't Miss The Chance To Make This Property Your New Home Or Investment Opportunity! **** EXTRAS **** Convenience Is At Your Doorstep, W/ Easy Access To Public Transit, Diverse Shopping Options, And More, Making Daily Errands And Leisure Activities Effortlessly Accessible. (id:39551)
209 - 51 East Liberty Street
Toronto, Ontario
Experience Contemporary Elegance At Liberty Central By The Lake With This Smart And Savvy 2-Bedroom Plus Den, 2-Bathroom Stunner That Checks All The Boxes. Boasting A Generous And Lofty Layout, It Features Gorgeous Finishes And High Ceilings Throughout. The Stylish And Functional Kitchen Is Equipped With Stainless Steel Appliances And An Abundance Of Sleek Cabinetry, Perfect For Culinary Enthusiasts. The Light Grey Wide-Plank Laminate Flooring Gives The Suite A Modern Scandinavian Aesthetic, Enhancing Its Overall Appeal. Indulge In The Convenience Of A 3-Piece Ensuite Bathroom, Offering A Spa-Like Experience After A Long Day. Step Out Onto Your Private Balcony, Spanning The Entire Width Of the Condo & Enjoy The Picturesque Courtyard Views. This Exceptional Residence Includes Parking And A Storage Room/Locker Set Behind The Parking Spot, Providing Ample Storage Space For Your Belongings. Whether You're Relaxing At Home Or Entertaining Guests, This Impeccable Condo Offers The Epitome Of Contemporary Urban Living In Liberty Village. **** EXTRAS **** World-Class Building Amenities Include Concierge, An Ultra-Rare Outdoor Pool, Sauna, Gym, Party Room & Visitor Parking. (id:39551)
1006 - 3 Navy Wharf Court
Toronto, Ontario
Close to 700 sq ft Of Living Space (Includes 37sqft Balcony).Amazing Layout With Full Private Den Which Could Easily Be Converted Into 2nd Bedroom. Lots of Natural Light Beaming From Floor To Ceiling Windows. Access To Balcony From Living Room With Views Of CN Tower & Rogers Centre. Living Dining Room Allows For 4 Seat Dining Table. Access to **30,000 Sq Ft Super Club** containing BBQ Area, Internet Cafe, Games Room, Gym, Running track, Full Basketball Court, Party Room, Roof Terrace, Squash, Tennis, Indoor Pool, Hot tub, and Sauna. Steps to TTC, Rogers Center, CN tower, Ripley's Aquarium, Scotiabank Arena, Harbourfront and more. (id:39551)
402 Christie Street
Toronto, Ontario
Location! Location! Vibrant and beloved Wychwood Barns, the bustling hub of the community. Great opportunity for renovations. User or Investor. Rough in installed for kitchen and bathroom in basement. Endless potential. A must see! This 3br semi in high desirable neighborhood offers a good size outdoor patio for living & entertainment. Steps away from public transit, schools, shops, and cafes. Underpinned basement with w/out to yard. New sump pump, back water valve, updated wiring, 100 am braker panel. **** EXTRAS **** All light fixtures, 1 fridge, 1 stove, washer & dryer. Gas boiler 2013, 2018 roof. (id:39551)
401 - 58 Orchard View Boulevard
Toronto, Ontario
Neon Condos at Yonge and Eglinton tucked away at the corner of Orchard View and Duplex. Spacious one bedroom with den including rare parking and locker. Unobstructed west view with floor to ceiling windows overlooking residential homes! Kitchen with centre island, stainless steel appliances. 24 Hour concierge, roof top terrace, gym, guest suites, party lounge, theatre, visitor parking and more! Walk to everything in the neighbourhood including the subway, restaurants, shops and just about anything else that you need! **** EXTRAS **** Includes both Parking and Locker. Clear west facing view. (id:39551)
5603 - 1 Yorkville Avenue
Toronto, Ontario
Unique Ultra Modern Living At One Yorkville, One Of A Kind Building That Combines Luxury Living With High- End Shopping And Entertainment District Of Yorkville In Downtown Toronto. This Unit Equipped With Automated Blinds, Built-In High Quality Speakers Sys, Heated Washroom Floor, Modern Kitchen With Island And Outstanding Amenities. One parking spot available for sale in a separate transaction. **** EXTRAS **** Built-In Fridge, Stove, Cooktop, Microwave, Washer, Dryer, Sonos Entertainment Equipment, Automated Remote Blinds. (id:39551)
2504 - 55 Regent Park Boulevard
Toronto, Ontario
Completely Unobstructed City And Lake Views! This stunning 1+1 condo features a sunny southern exposure, and a spacious layout designed for the modern professional. Recently updated with fresh paint and new light fixtures, Large Center Island with Seating. Enjoy Amazing Amenities, Including 24 Hrs Security, Basketball And Squash Court. Steps from school, Park, Ttc, Banks, Restaurants And Supermarket. **** EXTRAS **** Close To DVP, Distillery District, St. Lawrence Market, Eaton Centre, George Brown College And Toronto Metropolitan University (formerly Ryerson University). Ready To Move In! (id:39551)
3315 - 45 Charles Street E
Toronto, Ontario
Experience Elevated Living in the Heart of Yorkville! Welcome to your luxurious oasis in the sky at Chaz Yorkville. Thousands spent in upgrades, this beautifully renovated condo unit offers the epitome of modern elegance, boasting breathtaking views of the iconic CN Tower and the vibrant cityscape. Step into sophistication as natural light floods the space, highlighting the sleek, contemporary finishes throughout. The open-concept design seamlessly integrates the living, dining, and kitchen areas, creating an inviting atmosphere for both relaxation and entertainment. The heart of this home is the expansive kitchen featuring a large, spacious island perfect for hosting gatherings with friends and family. Whether you're a culinary enthusiast or simply enjoy the art of entertaining, this kitchen is sure to impress. Retreat to the comfort of the primary bedroom, complete with ample closet space and a serene ambiance. Need additional space for guests or a home office? The generously sized den offers versatility with built-in storage and room for a bed and desk. Convenience is key with the Bloor subway station just steps away, providing seamless access to all parts of the city via both subway lines. Explore the upscale boutiques and dining options of Yorkville, or escape to the nearby parks for a leisurely stroll amidst nature's tranquility. Don't miss the opportunity to elevate your lifestyle in this prestigious location, where luxury meets convenience. Don't Miss Out, Come & Get It! **** EXTRAS **** UPGRADES - New Kitchen & Island (22), Light Fixtures (22), Bathroom Upgrades (22), Den Sliding Door (22), Den Built-In Closet (23), Extra Rack in All Closets (21) (id:39551)
214 Patricia Avenue
Toronto, Ontario
Welcome to SMART living style at 214 Patricia Ave, where elegance meets technology in this exquisite modern smart home. Nestled amidst a backdrop of lush, deep treed backyards, this south facing residence offers a perfect blend of sophistication and tranquility. Step inside to discover a spacious open floor plan boasting contemporary finishes and abundant natural light. The living area is designed for relaxation and fun, featuring a state-of-the-art entertainment system and a cozy fireplace framed by the timeless beauty of Tunisian natural stone. Adjacent, the gourmet kitchen dazzles with stainless steel appliances, quartz countertops, and a generous island, ideal for hosting gatherings or casual meals, grab your coffee and relax in the family room with a warm fireplace snuggled in a sparking Cosmic black and gold natural stone that adds a touch of style and charm. Upstairs, the master suite offers a luxurious retreat with a spa-like ensuite bathroom. Three additional bedrooms provide comfort and privacy, each equipped with modern amenities. Descend into the lower level, where you'll discover a walk-up In-law suite with soaring 12-foot ceilings, offering an additional living space ideal for guests, in-laws, or rental income. This beautifully appointed space features its own kitchen, bathroom, and living area, providing the utmost comfort and privacy. But what truly sets this home apart is its cutting-edge technology. From automated lighting and temperature control to security systems, Audio System & door bell can be effortlessly managed through smartphone apps or voice commands. Outside, the expansive backyard oasis awaits, enveloped by mature trees for ultimate privacy. Whether you're hosting a barbecue on the spacious deck or simply unwinding amidst nature's beauty, this outdoor space is a haven for relaxation. Conveniently located near top-rated schools, parks, and amenities, this modern smart home offers the perfect blend of convenience and luxury living. **** EXTRAS **** SS Thermador Appliance(B/I Cooktop, Fridge, Oven, Warmer, Range Hood, Microwave, DW), Samsung Washer&Dryer, 3XTVs, Security Sys&Camera (In/Outdoor), Central Vac, Nest Thermostat Basement: Wine Fridge,White Fridge & Oven, White Washer&Dryer (id:39551)
610 - 560 King Street W
Toronto, Ontario
In the Epicentre of Toronto's Most Fashionable Neighbourhood. This Premiere Suite is the Perfect Layout with Ample Space In Every Room. An Abundance of Counter and Cupboard Space Coupled with a Sleek Modern Design, A Living and Dining Area which Accommodates more than the Condo Sized Furniture, The Den is Private and Can House a Bed if Desired. The Bedroom is Bright with A Large window with Direct Access to the Bathroom. Step out to your Full Length Balcony and Bask in the Morning Sun and enjoy Unobstructed views of Bustling Downtown. Located Near, Parks, Best Dining and Entertainment the City has to offer. **** EXTRAS **** Outdoor Pool with CN Tower View. TTC at Doorstep. (id:39551)
764 - 313 Richmond Street E
Toronto, Ontario
Living your best life is a breeze at the coveted ""Richmond"" This pristine 2 Bedroom 2 Bath suite will have you conveniently located in the heart of downtown Toronto. With a walk score of 100, a public transportation score of 100, and a bike score of 92, getting to all the trendy restaurants and shops that you need has never been easier. The Richmond offers some of the finest amenities you will find in Condo living in Toronto, such as a spacious 2-level gym complete with a basketball court, and enjoying a BBQ on the rooftop terrace will make you the King or Queen amongst all your friends. A short walk to the number1 ranked food market in the World, St Lawrence Market, and also the distillery district known for its unique Christmas market and trendy gastronomical experiences... Your new home awaits! **** EXTRAS **** A clean, crisp, 850 sq ft suite in a well managed building complete W/1 parking spot in heart of Toronto. Make sure to view all the amenities during your visit incl. Rooftop terrace, 24H concierge, sauna, games rm, party rm & basketball crt (id:39551)
1605w - 36 Lisgar Street
Toronto, Ontario
Welcome to your perfect condo on Queen Street West. This 2-bedroom, 2-bathroom gem comes with parking and even a locker for extra storage. Enjoy a sleek kitchen with granite countertops, ensuite laundry, and plenty of natural light from floor-to-ceiling windows. Plus, TTC access at your doorstep and everything from groceries to entertainment just steps away. It's city living at its finest. **** EXTRAS **** Interior photos of the condo are virtually staged. (id:39551)
41 Rusholme Drive
Toronto, Ontario
LOCATION, LOCATION, LOCATION. Welcome to this beautiful home in Little Portugal area Dundas and Dovercourt with 3 private units and 2 laundries. Main floor 2 bedrooms, kitchen, 4pc bath, walk-out to backyard. Second floor 2 bedrooms, kitchen, walkout to deck. Basement 1 bedroom, kitchen, family room, 3 pc bathroom, separate entrance. Live in one of the units and rent the other two or use it as an investment property and make extra money. Close to schools, TTC and walking distance to some on the best restaurants in the city. **** EXTRAS **** ELFs, S&S, New boiler, 3 refrigerators and 3 stoves AS IS, one washer, dryer and dishwasher AS IS, on the main floor kitchen, cold room with lots of space. New Roof 2024. (id:39551)
210 Cedric Avenue
Toronto, Ontario
Spectacular 4 Bedroom, 5 Bathroom State of The Art Executive Detached In Nestled Prime Cedarvale Pocket. Luxury Enhanced With Transitional, Sleek Cabinets, Custom Persian Inspired 'Grigio Statuario Drift' Counters & Backsplash, Stainless Appliances Including Gas Range, Built-In Oven, Oversized Custom Island With Breakfast Seating, Great Living Functionality With Open Layout, High-End Custom Light & Plumbing Fixtures, Smooth Ceilings Thu-Out and Pot Lights Galore! Main Floor Well Equipped With Spacious Living, Linear Custom Fireplace & Sun-Filled Dining Transitioning To Wood Deck at Backyard Oasis. Ascending To the Upper Level Is Unmatched & Unsurpassed With High-End Features/Finishes, With Stunning Glass Railings, Skylight, Large Windows, Oversized Primary Bedroom With Zen-Inspired Primary 4 Piece Ensuite Bath With Glass Shower, Free-Standing Tub and Double Sink, Built-In Dressing Room/Walk-In Closet, Very Functional 2nd Floor Laundry With Lots Of Counter Space. Elegant Main Bath And Additional 3 Piece Ensuite With Good Sized Bedrooms. Basement Features Recreation Room, Rough-In Plumbing Behind Wall For Potential Kitchen, 3 Piece Bathroom, Additional Bedroom, Large Windows, Plenty of Pot lights With its Very Own Walk-Up Separate Entrance For Ultimate Privacy. Outside is Enhanced With Newer, Sleek Landscaping, Private Oversized With Extra Height In Detached Garage With 2 Outdoor Parking, and Great Backyard Setup Combining Privacy and Style. Steps to Transit and Future LRT on Eglinton and Close to Subway at Bathurst/St. Clair!! **** EXTRAS **** Approximately 2,004 sqft Combined With Newer Plumbing, Wiring, Windows, Furnace, AC. Potential Garden Suite (Buyer To Verify). (id:39551)
18 Cadeau Terrace Unit# 51
London, Ontario
Welcome to 51-18 Cadeau Terrace, a charming one-floor detached condo in desirable Byron with $150K in High-Quality Renovations. This residence features a captivating red brick façade complemented by a spacious double-car garage, perfect for individuals seeking to simplify their lifestyle. Step inside to discover beautiful hardwood flooring throughout the main floor. Off the foyer is a versatile bedroom with double doors, perfect as a bright office. Ample closet space and a convenient two-piece guest bathroom are also nearby. The grand dining room, enhanced with elegant crown moulding, creates an open and inviting atmosphere. The kitchen is a chef's dream, with new top-of-the-line stainless-steel appliances and fixtures, quartz countertops, a gas stove, abundant cabinetry, and an island with additional seating. The kitchen seamlessly flows into the living room, perfect for entertaining. Large windows throughout the home provide natural light, creating a warm and welcoming environment. A door from the main level leads to an upper deck, ideal for outdoor relaxation. The spacious primary bedroom on the main level features a luxurious ensuite, complete with a glass-enclosed shower featuring dual shower heads, built-in shelves, and a separate clawfoot bathtub for ultimate relaxation. The finished, lookout basement extends the living space with an additional living room with California shutters and a beautifully trimmed fireplace. This level also includes an additional bedroom with extra closet space featuring built-in shelving and a cheater door to a four-piece bathroom with another glass-enclosed shower with dual shower heads. Additionally, the furnace room offers ample space to keep your belongings organized and accessible, a rare find in condo living. Located near West Five, Warbler Woods Park, Boler Mountain, Springbank Park, and more, this home offers comfort and convenience. Make 51-18 Cadeau Terrace a forever home; contact us today to book a showing! (id:39551)
147 Scotts Drive Unit# 51
Lucan, Ontario
Welcome to phase two of the Ausable Fields Subdivision in Lucan Ontario, brought to you by the Van Geel Building Co. The Harper plan is a 1589 sq ft red brick two story townhome with high end finishes both inside and out. Enjoy the peace and privacy of backing onto greenspace, with the added bonus of the rear yard fence that will be installed by the builders. The main floor plan consists of an open concept kitchen, dining, and living area with lots of natural light from the large patio doors. The kitchens feature quartz countertops, soft close drawers, as well as engineered hardwood floors. The second floor consists of a spacious primary bedroom with a large walk in closet, ensuite with a double vanity and tile shower, and two additional bedrooms. Another bonus to the second level is the convenience of a large laundry room with plenty of storage. Every detail of these townhomes was meticulously thought out, including the rear yard access through the garage allowing each owner the ability to fence in their yard without worrying about access easements that are typically found in townhomes in the area. Each has an attached one car garage, and will be finished with a concrete laneway. These stunning townhouses are just steps away from the Lucan Community Centre that is home to the hockey arena, YMCA daycare, public pool, baseball diamonds, soccer fields and off the leash dog park. (id:39551)
What's Your House Worth?
For a FREE, no obligation, online evaluation of your property, just answer a few quick questions
Looking to Buy?
Whether you’re a first time buyer, looking to upsize or downsize, or are a seasoned investor, having access to the newest listings can mean finding that perfect property before others.
Just answer a few quick questions to be notified of listings meeting your requirements.

