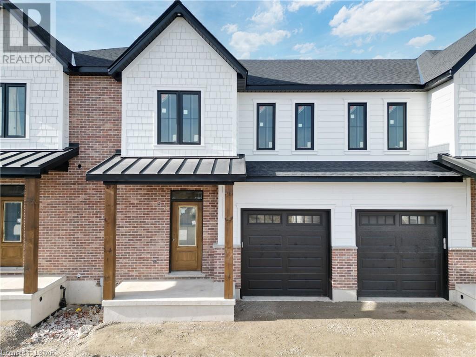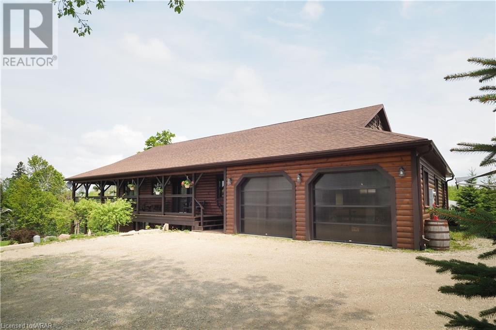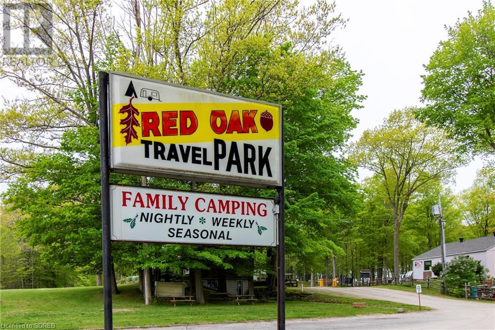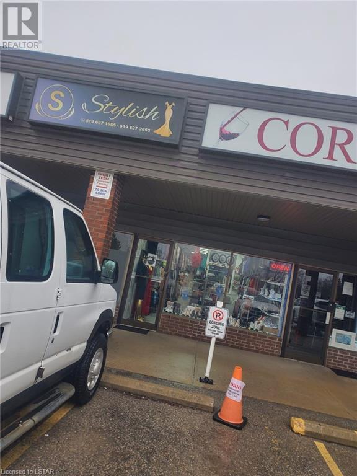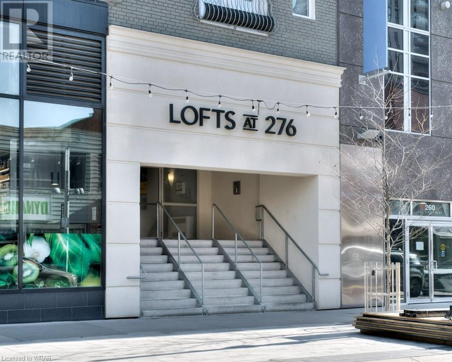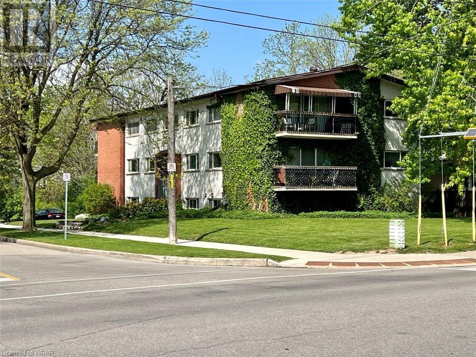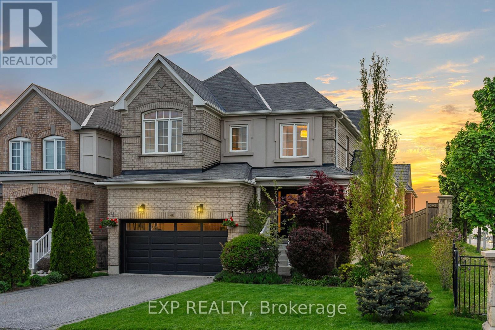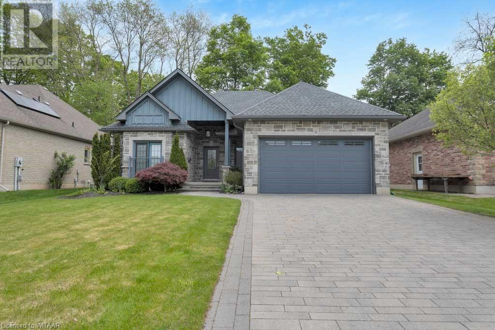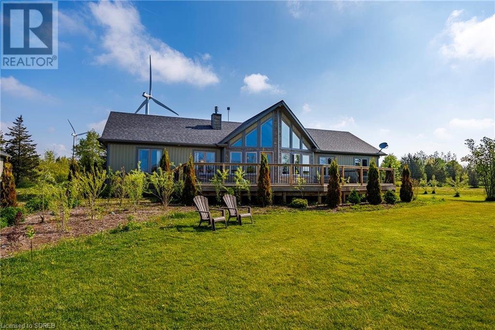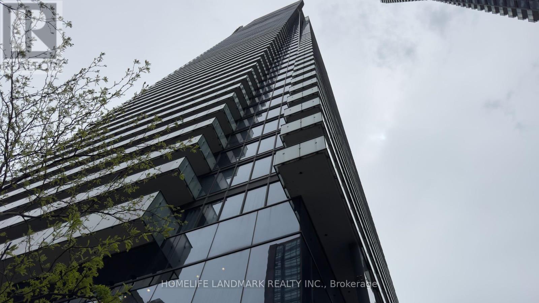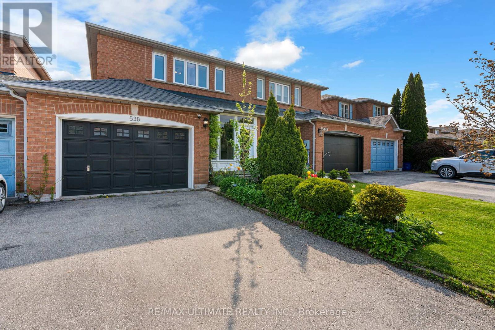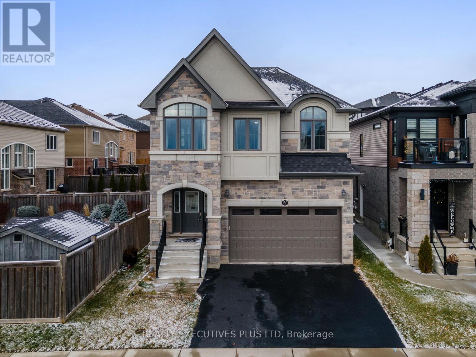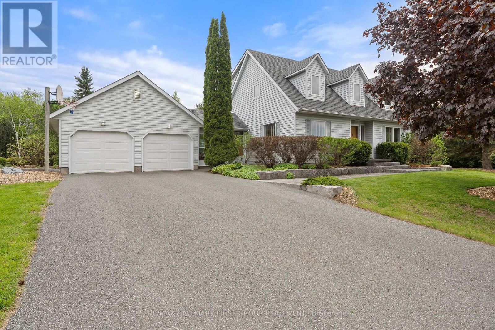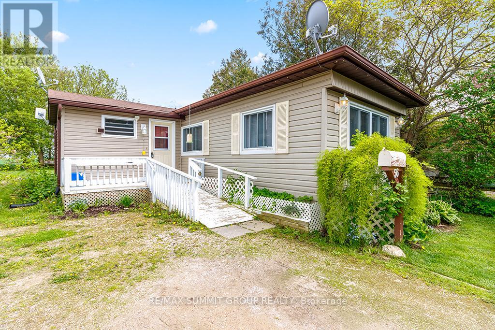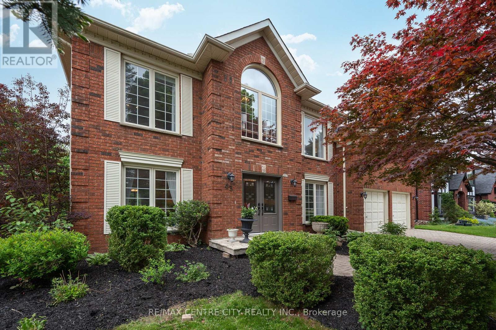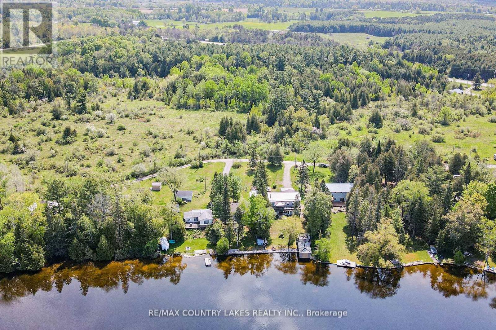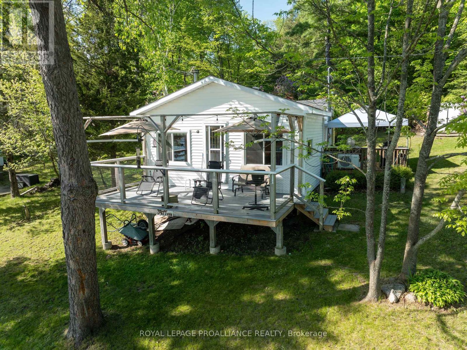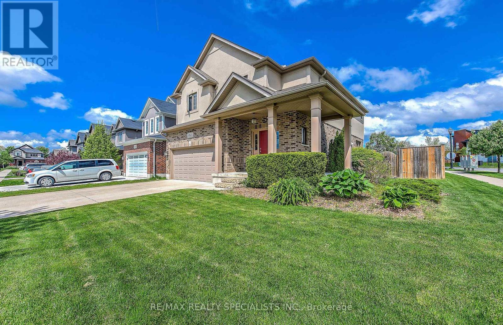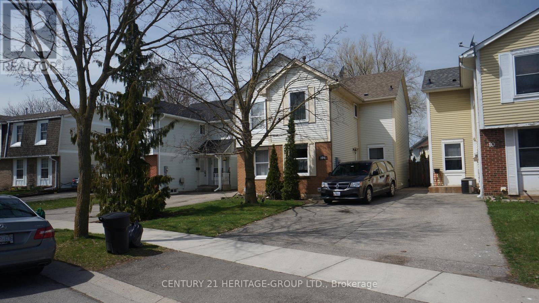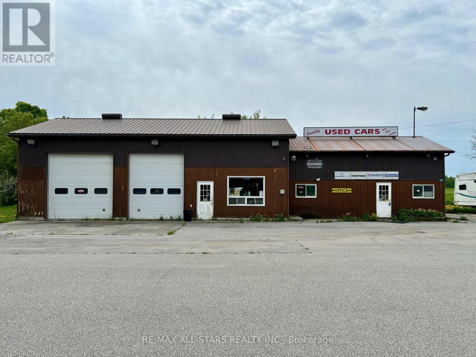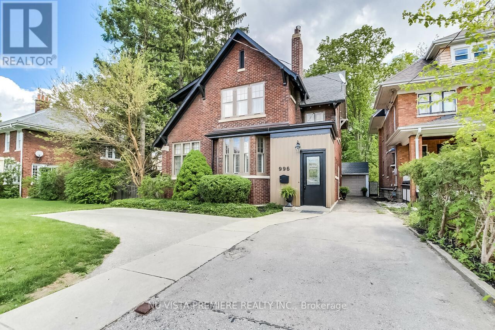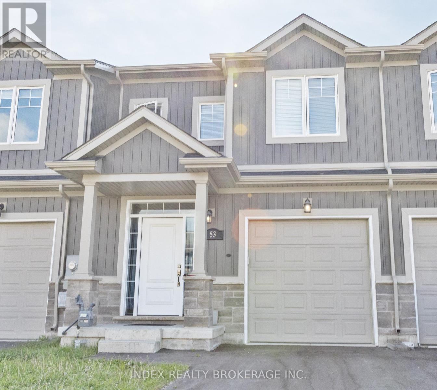Whether you are looking for a small town lifestyle or the privacy that country living offers let me put my years of local experience to work for you. Offering over a decade of working in the local real estate market and a lifetime of living the small town and country way of life, I can help you buy or sell with confidence. Selling? Contact me today to discuss a marketing plan utilizing online and local advertising to get your home sold for top dollar. Buying? Let me use my local knowledge and connections to find the best property to suit your needs. Whether you were born into the rural life or are ready to escape city living, let me help you make your next move.
Listings
147 Scotts Drive Unit# 35
Lucan, Ontario
Welcome to phase two of the Ausable Fields Subdivision in Lucan Ontario, brought to you by the Van Geel Building Co. The Harper plan is a 1589 sq ft red brick two story townhome with high end finishes both inside and out. The main floor plan consists of an open concept kitchen, dining, and living area with lots of natural light from the large patio doors. The kitchens feature quartz countertops, soft close drawers, as well as engineered hardwood floors. The second floor consists of a spacious primary bedroom with a large walk in closet, ensuite with a double vanity and tile shower, and two additional bedrooms. Another bonus to the second level is the convenience of a large laundry room with plenty of storage. Every detail of these townhomes was meticulously thought out, including the rear yard access through the garage allowing each owner the ability to fence in their yard without worrying about access easements that are typically found in townhomes in the area. Each has an attached one car garage, and will be finished with a concrete laneway. These stunning townhouses are just steps away from the Lucan Community Centre that is home to the hockey arena, YMCA daycare, public pool, baseball diamonds, soccer fields and off the leash dog park. (id:39551)
6782 Leslie Lane
Hollen, Ontario
Welcome to Hollen, walking distance to Lake Conestogo. This small hamlet is a great example of a friendly community, where neighbors help neighbors. This beautiful four bedroom home offers; a large four car attached garage, basement entrance from the garage, main floor laundry, cathedral ceilings, ceiling fans, central vac, central air conditioning, very functional kitchen with a two level island, large living room that opens to a hug deck, exposed timber ceiling, deck that wraps around two sides of the house for breath taking sun sets, two large main floor bedrooms, partially finished basement with 9' ceilings, large open rec-room, wood stove, two more bedrooms, walk out and walk up. In floor heat in the basement, attached car garage and detached garage (25x23). Generator connection outside garage just in case. This one acre property will give your family many years of memories, contact your Realtor for you private introduction to this beautiful property. (id:39551)
54428 Talbot Line
Bayham, Ontario
Looking for a business opportunity ? Consider owning your own seasonal trailer park ! This 18.3 -Acre property located in a beautiful rural area conveniently located between London and Hamilton has a great reputation for being a top destination for families looking for a fun and relaxation. The Property includes 83 full time seasonal trailer sites with full hookups, 30 Amp electrical service and 15 Amp to a few weekend site, with 22 weekend sites and possible potential for 5 more seasonal sites, a fully-stocked convenience store/office , washrooms and laundry facilities . Park members and visitors can enjoy the large swimming pool and the peaceful forest setting, outdoor activities , and the close proximity to nearby towns of Aylmer or Tillsonburg. As an owner, you will have opportunity to generate income from site rentals etc, all while living in the home that is situated on the property, with the ability to expand and grow the business as you see fit. Don't miss out on this exciting opportunity to own a successful seasonal trailer park business ! (id:39551)
725 Notre Dame Drive Unit# 4
London, Ontario
Great Opportunity To Own A High Quality Life Style Clothing Business And Be Your Own Boss, perfect location at the corner of Notre Dame Drive and Viscount Road in Southwest London. Steady Stream Of Clients. Strong Income Sales With Opportunity To Grow Even More. Invest in an established business (2 years) with a loyal customer base with strong sales volume make this a great opportunity for the right candidate. Area: 880 Sq. Ft. Easy operation and Lots of opportunity for growth. Several plaza upgrades have occurred to the exterior façade and interior units. Plenty of on-site parking. Exterior building signage available. Zoning: NSA 2: Zoning permits a wide range of uses. Other Tenants in the plaza include: Dance Extreme, Master Choice Pizza, Jazzercise, Christina's Hair, Corks Wine, Olympic Martial Arts. Operation training will be provided for new owner. Any buyer must take over the existing Lease via a sublease. For the existing Lease details please contact listing agent. (id:39551)
276 King Street W Unit# 215
Kitchener, Ontario
In a city where innovation thrives and history is celebrated, The Lofts at 276 offers a living experience that balances the city's hustle and bustle with a peaceful sanctuary. Situated in the vibrant heart of Kitchener's downtown core, this loft conversion is surrounded by cafes, dining, shops, entertainment, and cultural landmarks. Just steps from the School of Pharmacy, the Innovation District, the Transat Hub, KPL library, and Victoria Park, you are at the epicenter of excitement and convenience. The iconic 1949 Eaton's Building has been transformed, boasting a fresh contemporary lobby, a modernized elevator, and a fully renovated underground parking garage. Every mechanical and structural detail has been refined to perfection, creating a seamless fusion of past and present. Step inside a thoughtfully designed home where you can entertain easily, cook to your heart's desire, and have all the comforts you would expect in a house all laid out in a stylish 1170-square-foot loft space. A large foyer with an oversized closet leads to the first of two spacious bedrooms. The primary bedroom exudes classic elegance with a traditional chandelier and a 3-piece ensuite featuring slate tiles, granite countertops, and a spacious glass walk-in shower. The versatile second bedroom, currently used as a gym, is perfect for guests, roommates, or a home office. Once inside the open-concept great room, you will be mesmerized by the natural light pouring in through a stunning 12-foot wall of windows, complemented by two Juliette balconies and gleaming hardwood floors. The sophisticated kitchen has beautiful tall cabinets and granite countertops with a double-sided breakfast bar. Tucked away beside the kitchen is the well-appointed laundry closet with a folding countertop and extra storage. Find your place in Kitchener's bustling lifestyle with all the Arts and Cultural events nearby, this is a loft that offers incredible value and an unmatched living experience. (id:39551)
50 Central Street
Waterloo, Ontario
Offers to be reviewed on May 31st @ 6:00 PM (See supplements). Possibly the best location for a multi-family building in Waterloo Region. Located at the entrance to Waterloo Park and overlooking WLU’s newly renovated Seagram Stadium, this all-brick, well-cared-for, separately metered and meticulously maintained property is steps away from WLU’s main campus as well as all the amenities uptown Waterloo has to offer, including shops, restaurants, major transit hubs/routes, and the public library. The building consists of five 3-bedroom units with balconies and one 1-bedroom unit. Additionally, there are six storage units. No rental license required. (id:39551)
25 Glengarry Road
Orangeville, Ontario
Located in the sought after family neighbourhood of Settlers Creek. This beautiful 3 bdrm, 3 bath home is a short walk to Spencer Elementary School, Westside Secondary School and Alder Recreation Centre...perfect for the active & growing family! There are endless walking trails, shops and restaurants nearby. Situated on a40 lot, this home has a spacious foyer w/entrance to the garage, combined dining/living space with gas fireplace. Walk-out to large deck & pergola overlooking the fenced yard and beautifully maintained gardens. Kitchen has lots of storage, ceramic backsplash, breakfast bar & stainless-steel appliances. The unique and rare layout of this home allows for a larger master bdrm, 4pc ensuite and walk-in closet. Other two bedroom sare perfect size with spacious closets and large windows. Laundry is conveniently located on the upper level with a large linen closet and second 4pc bathroom. Finished rec room with above grade windows. Visit this home to see all that it offer!! **** EXTRAS **** Beautifully landscaped gardens, newer windows, brand new water softener (2024), Garden shed, remote garage door opener. Close to highway bypass for an easy commute. (id:39551)
40 Napoleon Crescent
Brampton, Ontario
Welcome to 40 Napoleon Cres in East Brampton, where you'll find a picturesque corner lot property featuring 4 bedrooms and 3 bathrooms. The main floor features hardwood floor in living room dining and family rooms. The kitchen and living room have added pot lights, adding ambiance and style. With its open concept layout and subtle separations, this home offers both connectivity and privacy. The large eat-in kitchen, complete with stainless steel appliances, is seamlessly connected to the laundry area and garage. Retreat to the primary suite, which boasts a luxurious 4-piece ensuite and a spacious walk-in closet. Outside, enjoy the expansive lot with perfect landscaping, providing ample outdoor space for relaxation and recreation. Conveniently located near major highways, schools, and parks, this home offers easy access to amenities. Don't wait to call 40 Napoleon Cres your new home. **** EXTRAS **** All Electrical Light Fixtures, Clothes Washer, Clothes Dryer, Stainless Steel Fridge, Stainless Steel Stove, Stainless Steel Dishwasher, Stainless Steel Hood Range, Central Vacuum. (id:39551)
323 - 65 East Liberty Street
Toronto, Ontario
Bright & Spacious 1+Den Loft Unit W/ Approx. 694 Sqft. In The Popular Liberty Village Neighborhood. Living & Dining Rms Have 17 Ft. High Ceiling, Open Concept Modern Kitchen W/ Stainless Steel Appliances. Steps To 24 Hr Metro, TTC, Parks, Restaurants, Shops, Lake, & More! Plethora of BuildingAmenities Including: Visitor Parking, Concierge, Guest Suites, Media Room, Party/Meeting Room,Rec Room, Rooftop Lakeview Club, Indoor Pool, Hot Tubs, Gym, Games Room, Bowling Alley, Theatre & More! **** EXTRAS **** 6 Appl: Fridge, Stove, B/I Microwave & Dishwasher, Stacked Washer & Dryer, All Window Coverings & Electric Light Fixtures. One Parking (D-31) & One Locker(Level 1-106). (id:39551)
6 Wood Haven Drive Drive
Tillsonburg, Ontario
Nestled in the sought-after Wood Haven subdivision, this luxury home, crafted by renowned builder Gentrac Homes, has been meticulously maintained. Situated in a tranquil area close to walking trails and downtown, this all-brick and stone bungalow exudes elegance and sophistication. Spanning over 1600 square feet on the main floor, the open-concept design features soaring 9 ft ceilings and stunning hardwood floors throughout. The chef's kitchen is a masterpiece, boasting a spacious island, granite countertops, a stylish backsplash, and stainless steel appliances. This culinary haven flows seamlessly into the dining area and an inviting living room, complete with a cozy gas fireplace and an elegant mantle. The living space extends outdoors to a covered porch, providing a perfect spot for relaxation and entertaining. This home offers ample accommodations, including an office, a bedroom with a convenient 2-piece ensuite, and a luxurious primary bedroom with a 4-piece ensuite. The main floor also features a laundry room for added convenience. The lower level is designed for family living, with a generous family room, abundant storage, and the potential to create additional finished spaces tailored to your needs. Located in a prime area close to all amenities, this exquisite residence offers the perfect blend of luxury, comfort, and convenience. (id:39551)
1921 Lakeshore Road Road
Port Rowan, Ontario
Private country estate near the shores of lake Erie! 24.6 treed acres, with approximately 5 acres cleared for new home, garage/shop, pasture area and pond. This beautiful home was built in 2018 - large vaulted ceiling with beams in the main great room featuring lots of windows, fireplace in the living area, bright white kitchen with island and dining area. Primary bedroom has a large walk in closet and en suite with tiled shower, double sinks and a soaker tub. Main floor laundry room, pantry, 2 more bedrooms and a 4 piece bath. Full basement ready for you to finish: egress windows, rough in bath, plenty of space! Detached double car garage with a workshop area at the back includes a third garage door for lawn mower or any of your toys! Large wooden front and rear decks are great for entertaining or enjoying your morning coffee in the peaceful surroundings. Deer and ducks and many other wildlife spotted on the property regularly. Enjoy the trails or sitting by the pond on this beautiful property. A homesteaders dream with a chicken coop, lots of space for gardens, fruit trees, etc. Clear a few more trees and enjoy a fantastic lake view! (id:39551)
#2902 - 1080 Bay Street
Toronto, Ontario
U Condo-- the condo where you live in the University of Toronto. Perfect place for studying or living in downtown Toronto. This 29th floor Corner unit 896 S.F. with two large balcony. 90 degree around the unit full size window from floor to ceiling bring the unit nice bright nature lights and beautiful South & East View can see the CN Tower and whole U of T school yard, . 9' Ceiling. 2 Bedroom w/ 2 washroom. Modern kitchen with Large Centre Island. Steps to University classroom, Subways, walking distance to Financial District and Yorkville community. **** EXTRAS **** 1 Parking & 1 Locker included , Great building Amenities: 24 hrs Concierge, Fitness Centre w/ Cardio & Exercise Room, Yoga Studio, Steam Room, Billiards Room, Library, Party Room, Roof Top Terrace & Visitor Parking (id:39551)
538 Eliza Crescent
Burlington, Ontario
Prime South Burlington Freehold Brick Townhome in A Sought After Neighbourhood, Enjoy 2000+ Total SqFt Inc. New Modern Chef Kitchen w/ Designer Finishes (2021) Open To Living/Dining, w/ Quartz Counters, Subway Tile Backsplash, u/m Sink, Kohler Faucet, White Cabinetry w/ Gold Finished Handles,Oak Shelving w/ Wall Sconces, S/S Appliances Inc. (Professional Gas Range, French Dr Counter Depth Fridge, Bosch D/W), European White Solid Oak Engineered Hardwood Floors On Main(2021), Fully Fenced Backyard (2023) w/ Extensive Landscaping & Pergola, Renovated Powder Room w/ Quartz Counters and Marble Floors, Remodeled 2nd Fl Bathroom, 3 Spacious Bedrooms, W.I.C., B/I Electric Fireplace, Roman Blinds, Basement w/ 3-pc Bath & Cold Room, European White Solid Oak Engineered Hardwood, Custom Finished Laundry W/ F/L Washer/Dryer (2021), Custom Trim, Upgraded Light Fixtures, Front & Patio Door (2023), Enclosed Front Porch/Mudroom, Close To QEW, Appleby GO, Lake Ontario & Schools ChildSafe Street+++ **** EXTRAS **** Prime Location, Close To QEW, Appleby GO, VIP Cineplex Theatres, Home Depot, Longos,Shopping Plaza, Playcious Indoor Kids Gym, Bronte Provincial Park w/ Petting Farm, Picnic Zones,Pool, Camping Area, Leash Free Dog Area (id:39551)
150 Blair Creek Drive
Kitchener, Ontario
Surrounded by a multitude of parks, this 3 year old home is ready for families looking to live in a safe area in walking distance to most schools, a quick drive to stores and an easy access to the highway. This incredible 4 bedroom, 3 washroom home boasts a variety of upgrades, like ceiling high kitchen cabinets and pantry, hardwood floors throughout, upgraded laundry room, furnace and hot water heater moved to the back wall to maximize basement space. The main bedroom ensuite offers a spa like experience with an enclosed water closet, free standing soaker tub and glass enclosed shower. **** EXTRAS **** 20 min drive to Kitchener Go8 min drive to Costco13 min drive to Cambridge Centre Mall26 min drive to Waterloo University 6 Min drive to Conestoga College (id:39551)
34 Stoneridge Road
Cobourg, Ontario
Discover tranquil living just outside of Cobourg in this rare offering; a serene Cape Cod-style home nestled in an estate subdivision, framed by mature trees and sitting next to the park, setting a picturesque scene for refined living. Featuring 3 + 1 bedrooms in a center hall plan design, The heart of the home is designed for both entertaining and everyday living. It boasts an eat-in kitchen overlooking the backyard which opens to a warm living room, centered around a wood-burning fireplace while a separate formal dining room & adjacent family room allow for easy entertaining! A convenient half bath on the main level and two-car garage connected via a breezeway, not only secures your vehicles but also serves as additional storage or a transitional space into the home. The upper level offers harwood flooring, functional bedrooms & the primary suite w/ walk-in closet & 3 pc en-suite. The finished basement is a highlight, offering a large recreational room, bedroom along with a separate laundry area and extra storage. Unique to this residence, the basement includes walk-up stairs that lead directly to the breezeway, illustrating the thoughtful consideration given to every aspect of the homes design. Step outside where the beauty of nature provides a backdrop - this is more than just a house; it's a sanctuary where every element is designed to offer comfort for your family! **** EXTRAS **** Private yard space, large garden shed, paved driveway, breezeway connecting the 2 car garage, walk up basement, heat pump (id:39551)
302694 Douglas Street
West Grey, Ontario
Discover your retirement haven in the serene surroundings of Durham Mobile Home Park, known to many as ""Benders"". This inviting 2-bedroom home on leased land offers an ideal lifestyle for empty nesters, retirees, or those planning for retirement. The spacious primary bedroom is a bright retreat with plenty of windows, while the second bedroom is perfectly suited for accommodating guests or creating a home office. The expansive living room, with abundant natural light and a charming gas fireplace, adds to the home's warmth and aesthetics. The kitchen and dining area feature ample cabinet and pantry space, and the conveniently located laundry room provides easy access to the side deck. The large side mudroom, equipped with double closets, is perfect for stowing away your belongings and setting up a small office area. The air source heat pump provides efficient heating and air conditioning, ensuring year-round comfort. The beautiful backyard offers lovely views of farm fields and a picturesque overlook into the town of Durham. Enjoy the peaceful atmosphere, where you can take leisurely walks on local trails or drive a short distance to explore miles of scenic hiking routes in nearby parks. Situated on a paved road, this lovely setting is a great place to spend your retired life. Make this charming home in the park your next step towards a fulfilling and relaxed retirement. The Benders are second generation owners and describe the park as located five minutes from Durham, fifteen minutes from Hanover, the Park provides easy access to conveniences such as grocery stores, pharmacies, hospitals, medical clinics, churches, fitness centers, town shopping, restaurants and many other facilities, clubs and services. The Park is a pleasant community of permanent residence year round mobile homes. An excellent environment to encourage quiet country living, develop friendships, enjoy gardening, walking and many other activities and hobbies. **** EXTRAS **** All showings must be booked via ShowingTime MLS# 40588847 (id:39551)
43 Ravine Ridge Way
London, Ontario
Welcome home to 43 Ravine Ridge Way. This exquisite five-bedroom home is nestled on a serene street in North London, just minutes from Western University, University Hospital and Masonville Mall. Beautifully designed with elegant crown moulding and bright, oversized windows, it offers a wonderful blend of comfort and sophistication. Step into a spacious front foyer that sets a welcoming tone and leads to a formal living room featuring a cozy fireplace. The living room flows easily into the dining room, creating an ideal space for entertaining. Enjoy breathtaking views from the expansive designer kitchen, complete with an island, walk-in pantry, breakfast area with deck access, and open-concept connection to a relaxing living room with a wood-burning fireplace. The main floor also includes a laundry room with garage access and large, bright windows throughout. The second floor boasts a luxurious primary suite with a walk-in closet and a spa-like ensuite featuring a tub, separate shower, and abundant natural light. Completing the second level is an additional primary bedroom with its own ensuite, plus two more generously sized bedrooms, one with cheater access to the main bathroom. The 1,536 sq. ft. lower level features an in-law suite with a separate entrance, full kitchen, games room with bar, recreation room with natural stone fireplace, full bathroom, bedroom, den, and walkout to the multi-level deck. The double deck offers an extension to the living area, offering great outdoor entertainment areas with a BBQ, hot tub (being sold as is), multiple eating areas and views of the serene ravine creek. A two car garage and beautiful brick driveway provide parking for four cars. Backing onto a forest and creek, this ravine lot property offers a tranquil escape from city life. The pictures provided are from before the last tenants moved in, who will be moved out by the end of May 2024. Experience the exceptional lifestyle at 43 Ravine Ridge Way, welcome home! (id:39551)
25 Brotherston Road
Kawartha Lakes, Ontario
Fully renovated 3-bedroom year-round waterfront home on Mitchell Lake. Open concept kitchen dining area with walkout. Nice size living room with great view of the water and propane fireplace. 2 of the bedrooms offer walkout to sunroom also overlooking water. 65ft. of sandy easy wade in shoreline complete with concrete wall, westerly exposure and stunning view. Mitchell Lake is part of the Trent Severn Waterways with direct access to Balsam Lake, great fishing, swimming and endless boating. Large storage shed with roll up garage door, small bunkie, and garden shed at shoreline. Plenty of parking for guests. Property can be sold turnkey with most furnishings. Situated on a quite dead-end street with no traffic and close proximity to OFSC snowmobile & atv trails. Approx. 1.1/2 hrs from GTA. **** EXTRAS **** Yearly road maintenance fee $150.00. (id:39551)
21a Mallard Lane
South Frontenac, Ontario
Affordable cottage on one of the most desirable lakes in our region! This cottage is located in Bayside Woods Cooperative, a lakeside property that has just under 5 acres of land and 1100 feet of beautiful southwest facing shoreline. The quaint cottage consists of two bedrooms, a kitchen, a large living room and dining area, along with a three-piece bathroom with a composting toilet. There is a storage shed at the rear of the cottage and a large deck at the front overlooking the yard and slight slope down to the clear, inviting waters of Bobs Lake. Water is supplied through a common drilled well and the coop offers shared docking, laundry facilities, and storage. The waterfront is perfect for adults and kids with a shallow entry area for the children or deeper water off of the docks as well as a floating raft that is equipped with a slide. There are 14 owners of this cooperative property, who all take pride in their cottages and the land that surrounds them. Bobs Lake is one of the largest lakes in our area stretching 19 kms long with many islands, bays and inlets to explore fish and enjoy. Discover what this hidden gem has to offer and dive into cottage ownership at a very reasonable price. (id:39551)
1762 Waterwheel Lane
London, Ontario
Welcome to Exceptional Property this four bedroom Three Washrooms Corner LOT beautifully Upgraded family home was built as Sifton Properties' ""Alder"" model home. With 9-foot ceilings and many additional windows, gleaming hardwood floors throughout the great room and main hall, pot lights, and a stone fireplace this home leaves nothing left to be desired. The Huge kitchen includes quartz countertops, walk-in pantry, updated cabinetry, and opens to an eat-in dining space. Upstairs you will find four spacious bedrooms, a bright primary bedroom, walk-in closet, a master ensuite with double sinks, and a custom tile and glass shower and water closet. With laundry on the second floor The exterior is complete with an extended front porch, and an irrigation system pool-sized backyard was fenced to have access to machines to complete this beautiful backyard for your enjoyment. Big with High Sealing Unspoiled Basement (id:39551)
12 Enfield Crescent
Brantford, Ontario
Welcome to 12 Enfield Cres. A perfect home for a young family, someone who loves to be close to all amenities, or even a muti-rental space with lucrative basement potential, transit, highway access and walking trails. This well cared for home features a large kitchen with ample cupboard space, living room/ dining area that has a walkout to a private, fully fenced backyard to enjoy good weather with your kids or pets. On the second level you will find 3 bedrooms - a spacious Master that fits a king sized bed well! The two other bedroom are great for a growing family Enjoy soaking in the tup in the updated bathroom. The basement is perfect for in-laws or visitors. A must see- don't wait to see this one! (id:39551)
894 Highway 7 Road
Kawartha Lakes, Ontario
Live and run your business from the same property! Prime location with lots of frontage along Highway 7in the heart of Oakwood. Property is zoned C2-1 and features a large 4 bay garage with retail/office space, a two storey, 4 bedroom home and lots of paved parking/area for storage. Located minutes from Lindsay! (id:39551)
996 Richmond Street
London, Ontario
This luxurious Tudor Grand residence is now offered for sale, Built in 1924 this well designed home has significant architectural enhancements that only a fine Architect and a builder could design . This home has 4 +2 bedrooms and is almost at the gates of the University of Western Ontario . This home sits on a large lot with privacy and abundant space for living and entertaining along with great income potential . You enter this Grand residence to see and enjoy a magnificent large living room with a fireplace for warm comfortable living. Surround yourself with abundant sunlight from the extra large custom windows along with beveled and stain glass windows from an era of craftsmanship .This house also has a significant dining area and large study to retreat to after a fine meal with friends and family. You can enjoy rear yard filled with privacy and tall old north trees along with a gated entrance to Victoria Street. The cement pad allows for a picket ball court , basketball court or ice rink . Build yourself an outdoor sauna while you jump into a hot tub included in sale. The upper area boasts of 4 large bedrooms. The master bedroom has a very unique living area that allows for a retreat for meditation and quietness to read and just get away from the stress of life. The lower level is finished with a bedroom with a private living space. This living area is ideal for income as it has a separate entrance. The detached garage is heated and has separate 100 amp service to allow a four season workshop or just a wonderful space to park your vehicle. The house features updated electrical and a new AC and furnace (2023). (id:39551)
53 Wilkerson Street
Welland, Ontario
Step into this Charming Thorold Townhouse Boasting 9-Foot Ceilings on the Main floor. Offering Timeless Allure With its Brick Front and Stylish Vinyl Siding. Convenience is Key with Two-Car Parking for Residents and Guests. Inside, Discover a Open Concept Modern Kitchen, Powder Room, and While Another Four-Piece bathroom Serves the remaining Bedrooms. A Dedicated Laundry Area Adds Further Convenience. In Summary, This Townhouse Provides Contemporary living in a Sought-After Location, Offering Ample Space and Practical Amenities for a Comfortable Lifetstyle. Easy Access to HWY 406, QEW and other Major Highways, Minutes to Niagara College, Brock University, Hospital, Schools, and Parks. **** EXTRAS **** Stainless Appliances (Stove, Fridge, Dishwasher), Washer, Dryer, All Existing Light Fixtures, All Existing Window Coverings. (id:39551)
What's Your House Worth?
For a FREE, no obligation, online evaluation of your property, just answer a few quick questions
Looking to Buy?
Whether you’re a first time buyer, looking to upsize or downsize, or are a seasoned investor, having access to the newest listings can mean finding that perfect property before others.
Just answer a few quick questions to be notified of listings meeting your requirements.

