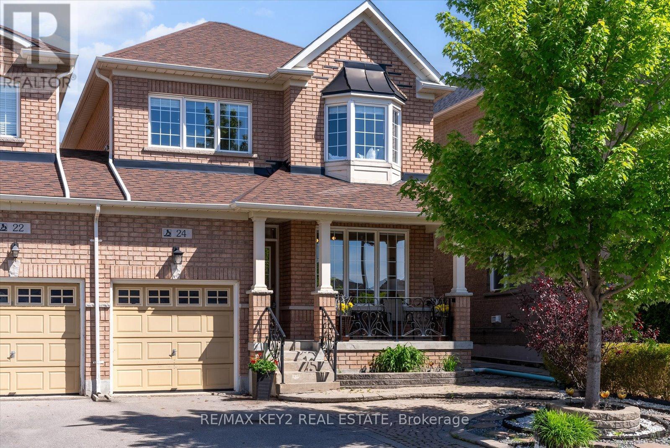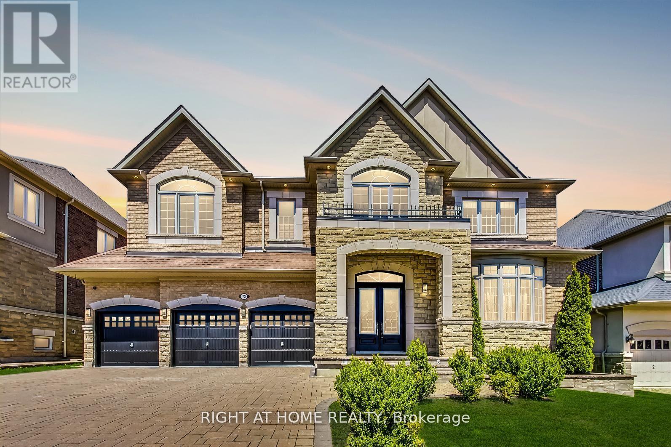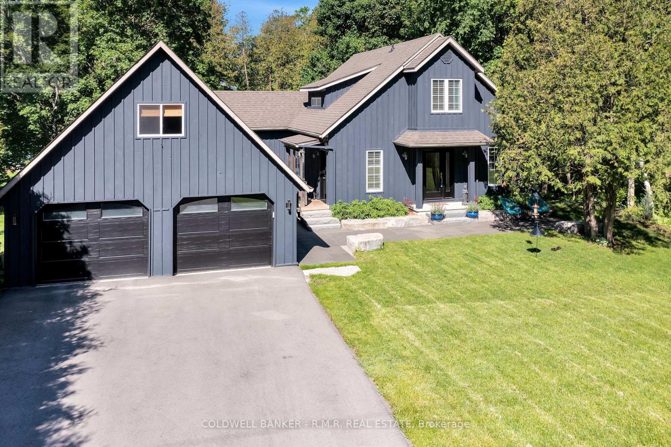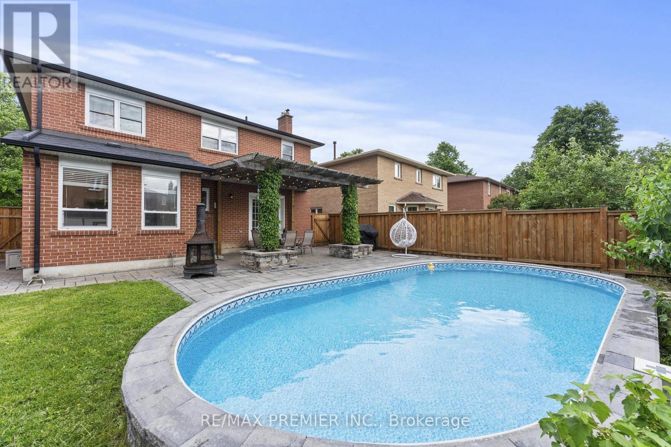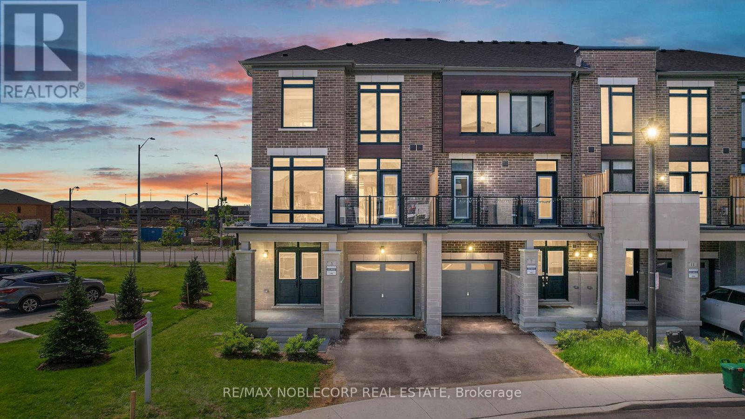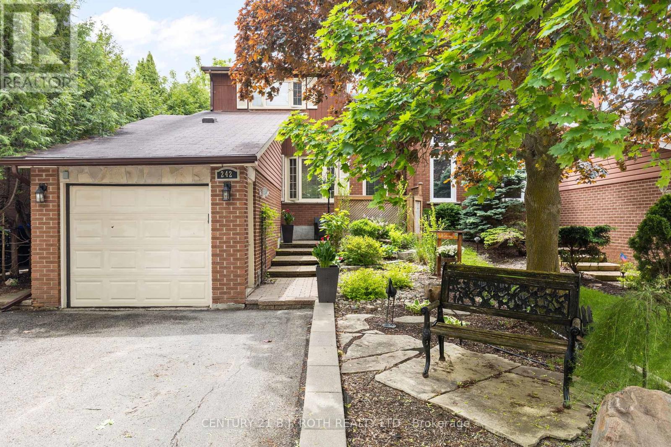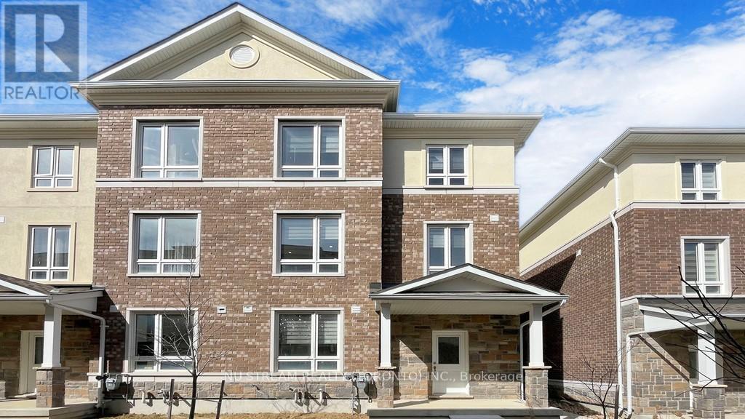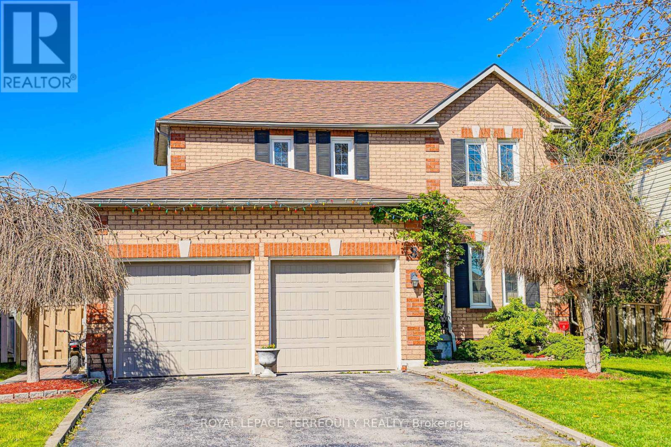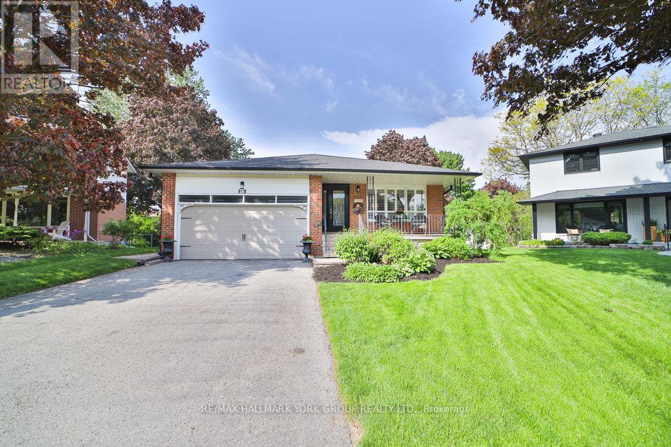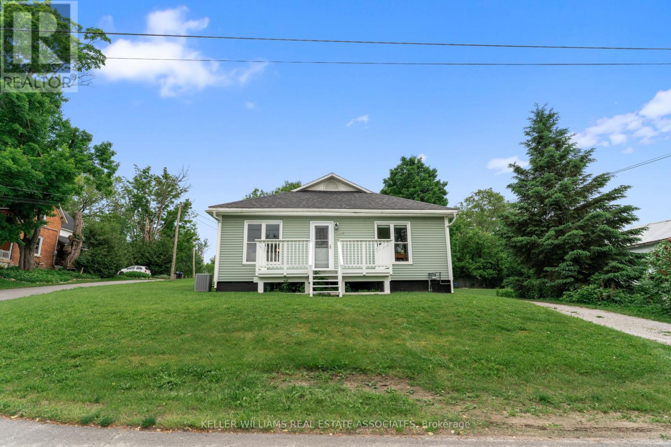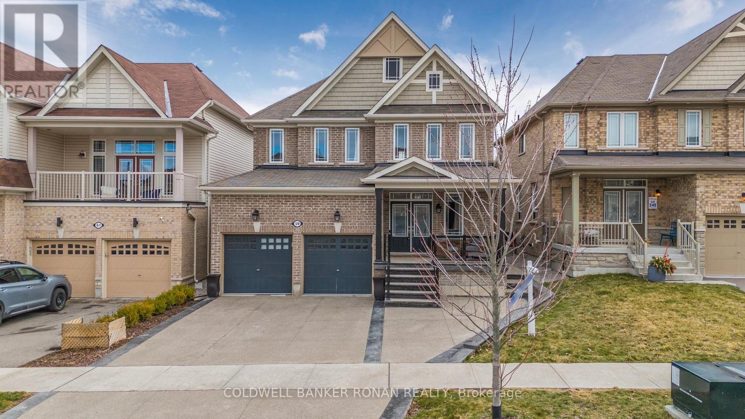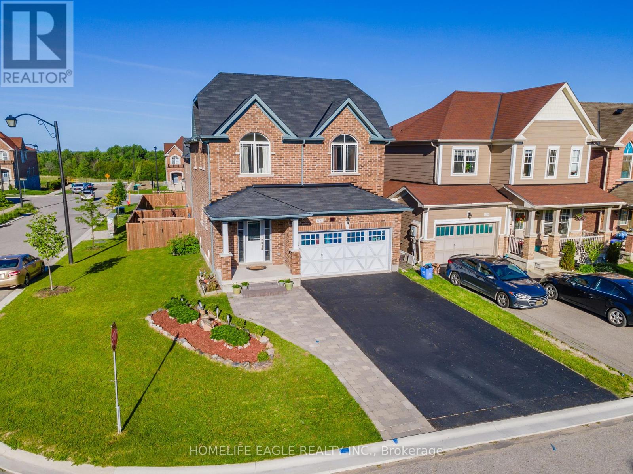Whether you are looking for a small town lifestyle or the privacy that country living offers let me put my years of local experience to work for you. Offering over a decade of working in the local real estate market and a lifetime of living the small town and country way of life, I can help you buy or sell with confidence. Selling? Contact me today to discuss a marketing plan utilizing online and local advertising to get your home sold for top dollar. Buying? Let me use my local knowledge and connections to find the best property to suit your needs. Whether you were born into the rural life or are ready to escape city living, let me help you make your next move.
Listings
24 Sequoia Grove Drive
Markham, Ontario
Welcome To Your Dream Home In The Desirable Victoria Manor Area Of Markham! This Stunning Semi-Detached Home Linked Only By The Garage Boasts Modern Upgrades And Thoughtful Design Throughout. As You Step Inside, You'll Be Greeted By The Warm Glow Of Pot Lights Illuminating The Main Floor, Complemented By Freshly Painted Walls. Enjoy A Carpet Free Home With Hardwood Floor Throughout Main & Upper and Laminate In Basement. The Kitchen Is A Chefs Delight, Featuring Extended Cabinets That Offer Ample Storage And A Sleek, Contemporary Look. Outside, Enjoy Beautifully Interlocked Front And Backyards, Perfect For Outdoor Entertaining And Relaxation. The Finished Basement Is A Versatile Space That Includes A Spacious Rec Room, A Room That Can Serve As An Office Or Additional Bedroom, A Cold Cellar, And Plenty Of Storage. The Entire Home Is Internet Hardwired, Ensuring Fast And Reliable Connectivity In Every Room. With Three Generously Sized Bedrooms And 2.5 Modern Washrooms, This Home Is Perfect For Families Or Those Who Love To Entertain. Nestled In A Family-Friendly Neighborhood, This Home Offers Unparalleled Convenience With Its Proximity To Top-Rated Schools, All Essential Amenities, And Quick Access To Highways 407 And 404. Don't Miss This Opportunity To Own A Meticulously Maintained Home In A Prime Location, Offering A Blend Of Comfort, Convenience, And Style. **** EXTRAS **** Freshly Painted, Extra Water Filtration System Feeding Appliances & Cold Water, Water Softener (4 Years Old), 240 AMP In Garage, Adjustable Water Temperature To Outside Hose Bibs, Roof (Approx 6 Years) (id:39551)
28 Celeste Drive
Vaughan, Ontario
Step into the epitome of opulence nestled in the heart of Mackenzie Ridge, astounding 5,640 Square Feet. This remarkable residence is a harmonious fusion of elegance and serenity. Meticulously crafted living areas offer a seamless ambiance flooded with natural light, adorned with premium finishes, and adorned with exquisite architectural nuances. Embark on a culinary journey in the gourmet kitchen, a sanctuary for epicureans featuring a central island, a convenient butler's pantry complemented by a spacious walk-in pantry, top-of-the-line Wolf appliances, a seamlessly integrated paneled Sub-Zero refrigerator, a convenient pot filler, and ambient valance lighting. The family room effortlessly merges with the eat-in kitchen, equipped with discreetly integrated speakers and subwoofer for immersive entertainment. Experience unparalleled comfort in the primary suite, a sanctuary of solitude boasting dual walk-in closets and a lavish 6-piece ensuite complete with a rejuvenating soaker jacuzzi tub and a separate glass shower. Each bedroom is a haven of luxury, featuring ensuites and spacious walk-in closets. The second-floor den offers flexibility and can easily transition into a fifth bedroom to suit your needs. The finished basement presents a versatile space, offering two additional bedrooms and two baths, alongside a separate entrance for added convenience. Revel in the fine details throughout, from the gleaming hardwood floors to the ambient pot lights and extended doors. Ascend the custom floating stairs adorned with cast iron pickets and be greeted by the grandeur of an 18-foot soaring ceiling upon entry through the double-door front foyer. Indulge in the pinnacle of luxury living at this exquisite residence, where sophistication meets tranquility in perfect harmony. **** EXTRAS **** Panelled Subzero Fridge & Freezer, Wolf Built In Wall Oven, Warming Drawer And Microwave, B/I Dishwasher, Wolf Gas Cooktop, Pot Filler Faucet, Washer, Dryer, All Light Fixtures, Window Coverings. (id:39551)
164 Acton Road
Uxbridge, Ontario
Discover the ultimate waterfront oasis with this stunning home, perfectly nestled on over 2 acres of picturesque land. Enjoy lake views from almost every room! This property is the epitome of living, offering a complete package of quality upgrades, thoughtful design elements, lakefront living and a convenient location. Step inside to find 3 fully renovated bathrooms, a fully renovated basement with a custom stone floor-to-ceiling wood stove insert. The exterior boasts beautiful landscaping, new garage doors, recently paved driveway, a hot tub and an updated bunkie with hydro. Above the garage, you will find a coach house with heat and A/C providing extra space for guests, as a games room or a home office, the sauna and covered canoe storage area all add to the appeal of this awesome property. The home also features all-new electric light fixtures and ceiling fans, updated window coverings, modern appliances, and has been freshly painted throughout. And if you care for a dip in the lake, follow the boardwalk leading to over 115 feet of waterfront and multiple docks. Outdoor enthusiasts will be thrilled with the endless activities: soak in the hydropool hot tub, fish off the dock, canoe, swim, kayak, paddleboard, water ski or sail on the serene waters. For land lovers, there are ample options for running, cycling, and hiking. Don't miss this extraordinary opportunity. Contact your REALTOR today for a detailed feature sheet highlighting all the high-end updates and quality enhancements that make this home a must-see gem. **** EXTRAS **** Survey on file. (id:39551)
16 Sonny Street
Vaughan, Ontario
Stunning 4 bed, 4 bath detached home in Gates of Maple. Spacious layout, modern design. Open-concept living/dining areas, hardwood floors, large windows. Gourmet kitchen w/ stainless steel appliances, granite countertops, breakfast bar. Cozy family room w/fireplace. Master suite: walk-in closet, ensuite bath. Additional bedrooms: ample closet space, bright. Finished basement: rec room, home gym, office potential. Backyard oasis: inground pool, landscaped garden, patio area for entertaining. 2-car garage, driveway parking. Located in a high-ranking school district. Close to schools, parks, shopping, transit. Ideal for families seeking luxury & comfort. **** EXTRAS **** Rarely avail 45' Lot. 28 X 14 FT Pool. (id:39551)
3 Holyrood Crescent
Vaughan, Ontario
Welcome To 3 Holyrood Cres, Kleinburg. Where Luxury Meets Modern Elegance. This Corner/End Unit Traditional Townhome (Like a Semi!) With Contemporary Exterior Features An Open Concept Functional Layout, a Large Gourmet Chef's Kitchen with Centre Island, Stainless Steel Kitchen Appliances, Quartz Counter Tops with Breakfast Bar, 4 Bedrooms, 4 Bathrooms, Large Balcony, Access to Garage and To Rear of Home From Ground Level, Upgraded Fireplace, Iron Pickets & Much More! Inviting Primary Suite With Walk-in Closet And Spa-like Ensuite With Frameless Glass Walk-in Shower. Spacious Secondary Bedrooms. Entertain In Style In The Living & Dining Rooms While The Many Windows Of This End Unit Allow For Lots Of Natural Light To Cascade In! This Home Is Loaded With Upgrades/Extras & Awaits Its New Family To Call It Home. **** EXTRAS **** Paradise Developments The Elmvale Model Spanning 2,260 sqft With Main Floor Garage Access Plus Separate Entrance, Ideal For In-Law Suite or Separate Living Space. Less Than 1 Minute Away From HWY 427 & Many Nearby Amenities. (id:39551)
242 Collings Avenue
Bradford West Gwillimbury, Ontario
Introducing 242 Collings Ave, a charming semi-detached home nestled on a serene, tree-lined street and backing onto Fuller Heights Park. This residence seamlessly blends retro modern design with contemporary elegance, creating a distinctive curb appeal that is sure to impress.Step inside to discover a thoughtfully designed open-concept living space featuring high ceilings and a finished basement, perfect for entertaining guests or relaxing with family. This home offers 3 spacious bedrooms and 1.5 beautifully appointed bathrooms. The gourmet kitchen is a chef's dream, boasting an expansive island, sleek stone countertops, high-end stainless steel appliances, a gas range, and under-cabinet lighting. Stunning engineered flooring runs through the main floor, complemented by designer light fixtures and recessed pot lighting. The main bathroom is adorned with porcelain floors, adding a touch of luxury. Exterior highlights include parking for up to 4 cars, a single-car garage, and beautifully landscaped front and backyards. The large deck and garden shed enhance the outdoor living space, while the vibrant gardens provide a tranquil retreat. Located within walking distance to schools, parks, and various conveniences, this home offers unparalleled accessibility. A short drive will take you to Highway 400, local leisure centers, high schools, restaurants, and shopping destinations. Experience the perfect blend of style, comfort, and convenience at 242 Collings Ave. (id:39551)
17 Massachusetts Lane
Markham, Ontario
One year stunning new 4 bedroom 2 car garage Freehold Towns in high demand Wismer area. Bright, spacious. Open concept. Super functional layout. 9 feet ceiling, pot lights and hardwood floor on main. Quartz counter top in kitchen and all washrooms. Direct access to garage. Great school zone: top ranked schools Donald Cousens Ps(Score: 9.7), Bur Oak Ss(Score: 8.4). Close to all amenities, minutes To Mount Joy Go Station, Tim Hortons, Home Depot, Food Basic, Banks....... **** EXTRAS **** All Existing Light Fixtures, All Existing Kitchen Appliances, All Window Coverings (id:39551)
8 Daniele Avenue N
New Tecumseth, Ontario
Discover your dream home in this exquisite 3+1 Bedroom, 3 Washroom detached gem, nestled in a vibrant family-friendly community. Boasting a peaceful vibe, this home offers close proximity to parks and esteemed schools, ideal for growing families. Enjoy relaxing days in the backyard oasis with an inviting inground pool, complemented by a spacious 50-foot lot and a double garage. Conveniently situated near Highway 400, this residence ensures effortless access to Toronto. Embrace luxury and comfort - seize the opportunity to call this stunning property your own. **** EXTRAS **** Fridge, Stove, Dishwasher, Microwave, Pool Heater. (id:39551)
93 Julia Court
Newmarket, Ontario
Top 12 reasons I Love this Home: 1. The Neighbourhood. Quiet, Friendly Court Location close to Schools, Parks, Shopping, Transit and also Downtown. 2. The Huge Private Pie-Shaped Fenced Lot surrounded by Beautiful Mature trees. 3. Great Layout features 3 Bedrooms, 3 Custom Bathrooms, Custom Kitchen, Living/Dining Room, Oversized Family Room with Gas Fireplace and Walkout to Deck plus Finished Basement. 4. Bright Custom Kitchen features Stainless Steel Appliances, Quartz Counters, Huge Pantry, Built in Beverage Fridge, and a Skylight. 5. Large Owners Suite features a Luxurious Bathroom with Double Sink, Stand alone Tub, Huge Shower, and Walk in Closet. 6. Gleaming Hardwood Floors. 7. Side Entrance to the Functional Custom Mudroom. 8. Tons of Storage in the Large Crawl Space, Double Car Garage, and Backyard Shed with Hydro. 9. Relax on the Front Porch and Enjoy the Quiet Setting. 10. This Property has been Completely Renovated over the last 7 Years keeping its Unique Charm and Character. 11. California Shutters and Smooth Ceilings. 12. Deck and Hot Tub. **** EXTRAS **** Included: Water Softener, Shed with Hydro, Hot Tub (5 Yrs Old), BBQ Gas Hookup (id:39551)
884 Front Street
Innisfil, Ontario
Attention First-time homebuyers & upsizers! Welcome to 884 Front St, a beautifully renovated bungalow in the heart of charming Lefroy, Innisfil. Completely renovated in 2022, this move-in ready bungalow boasts 1700sqft of finished living space on the main floor with 2 spacious bedrooms and an oversized stylishly updated bathroom. The open-concept design of the living, dining, and kitchen areas creates a spacious great room, bathed in natural light from large windows. The modern kitchen, renovated in 2022, features quartz countertops, stainless steel appliances, and a walkout to the deck, perfect for entertaining. The full & partially finished basement offers a recreational room & ample potential for customization. This home sits on large 66x130 ft lot offers ample outdoor space on a quiet street with only 5 homes, ensuring peace, safety, & privacy. And the substantial 27x40 ft detached garage is equipped with hydro & can serve as a workshop, providing endless possibilities. Situated in a serene lakeside community, this home is only a 15min drive to HWY 400, 20min to Barrie and Bradford for all of your amenities, and a short 15min walk to Killarney Beach Public School, Killarney Beach & Monto Reno Marina. **** EXTRAS **** Roof ('08), Roof Insulation ('09), Furnace ('08), AC ('09), Windows ('09), Venmar Air Exchanger ('10), Laminate Flooring ('22), Garage Roof ('15), Electrical Updated + 200AMP ('22), Plumbing Updated ('09). (id:39551)
59 Pierce Place
New Tecumseth, Ontario
Welcome to 59 Pierce Place. This stunning home boasts 4+1 bedrooms and 4 bathrooms, presenting like a model. Positioned on a Premium lot with a no maintenance deck overlooking a picturesque backdrop of green space. The lower level includes a legal apartment, ideal for accommodating multigenerational families or generating supplementary income. A heated stamped concrete driveway and walkway alleviate the hassle of snow shoveling during winter. The open concept layout seamlessly integrates the kitchen, dining, and living areas, providing an excellent space for entertaining and hosting large family gatherings. Conveniently located near all amenities in a welcoming, family-oriented neighborhood. (id:39551)
1295 Dallman Street
Innisfil, Ontario
The Perfect 4 Bedroom Family Home In The Heart Of Innisfil's Lefroy Community * Beautiful Curb Appeal * Premium Corner Lot * No Sidewalk * Custom Garden * Stone interlock front patio * Large Front Porch * Hardwood Floors Throughout * Pot Lights In Key Areas * Desirable Floor Plan * Chef's Kitchen w/ S/S Appliances + Bar Seating + Ceramic Tile Backsplash * Breakfast Area W/ w/o To Deck * Sunfilled * Main Floor Laundry * Prim Bdrm W/ Spa Like Ensuite W/ Soaker Tub + Stand Up Shower * Walk-In Closet * Finished Basement With 3 Pc Bath + Ample Storage * Stamped Concrete Rear Patio W/ Pergola + Flower Bed * Fully Fenced * Many More Upgrades * Close To Schools, Parks, Trails * The Perfect Family Opportunity * Must See! (id:39551)
What's Your House Worth?
For a FREE, no obligation, online evaluation of your property, just answer a few quick questions
Looking to Buy?
Whether you’re a first time buyer, looking to upsize or downsize, or are a seasoned investor, having access to the newest listings can mean finding that perfect property before others.
Just answer a few quick questions to be notified of listings meeting your requirements.

