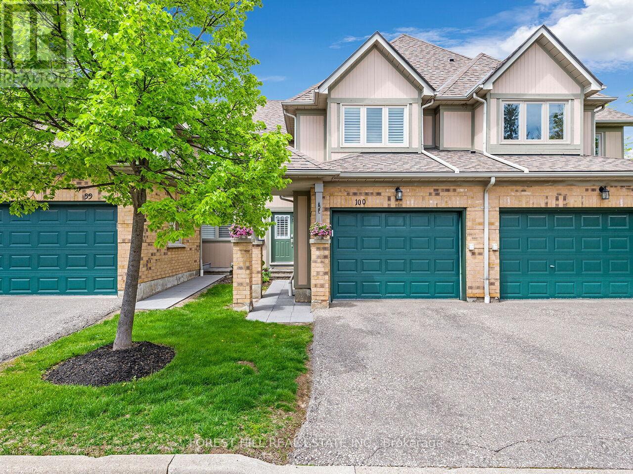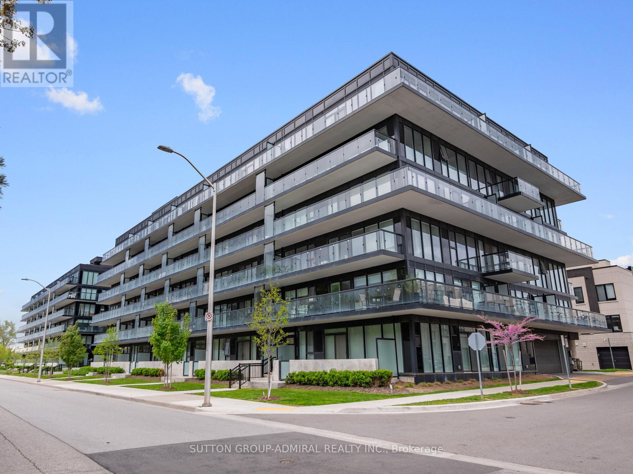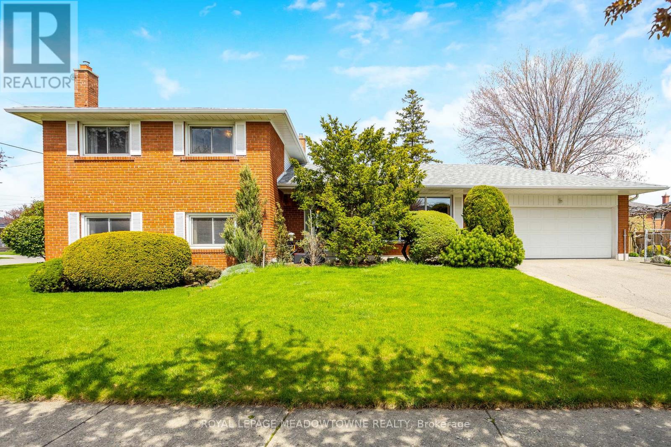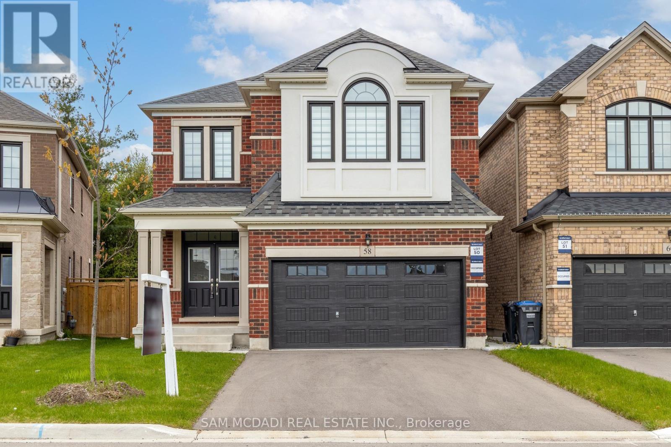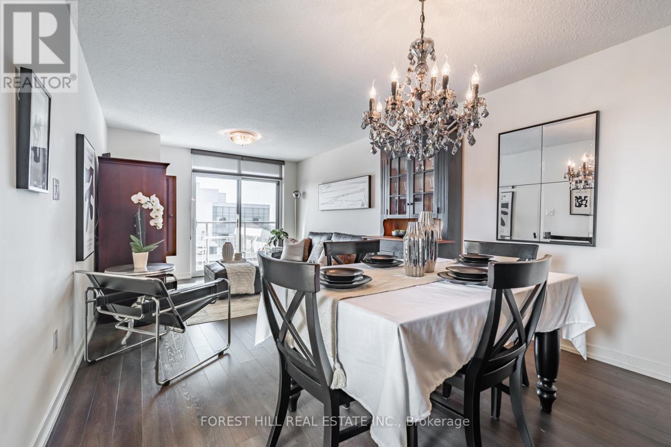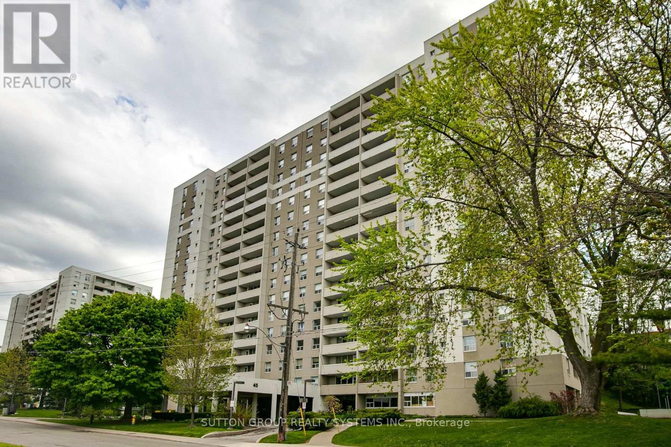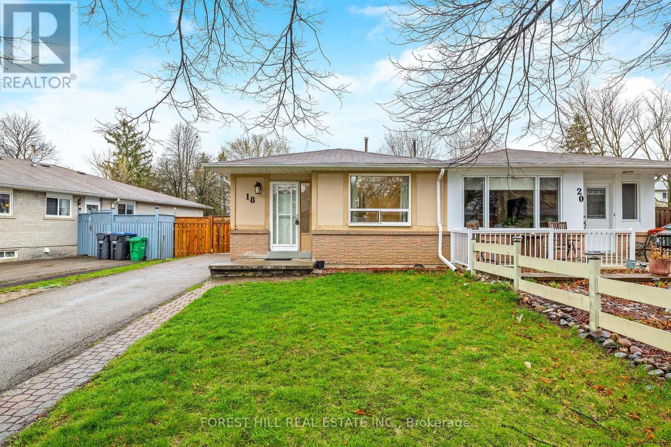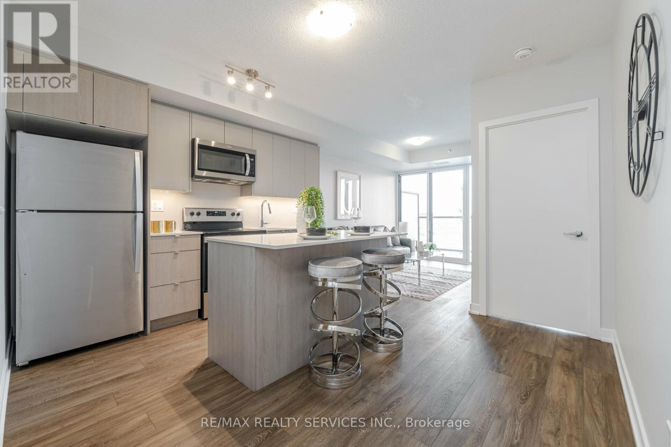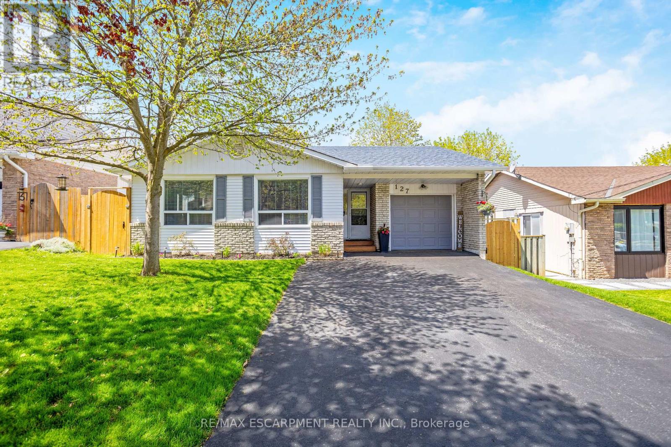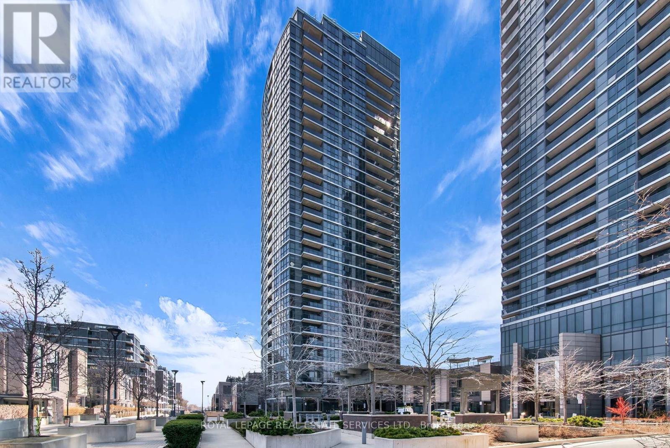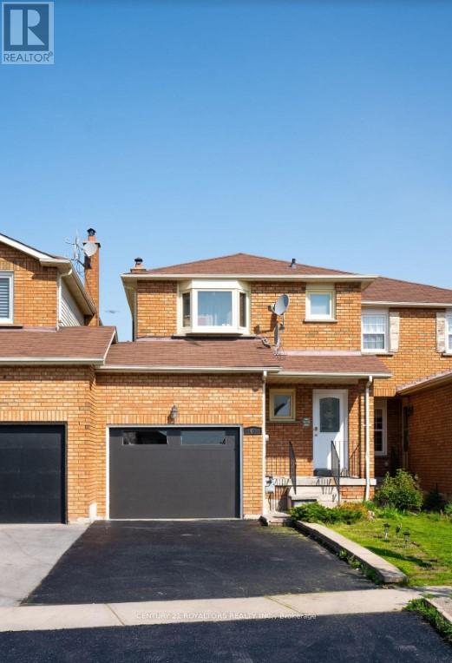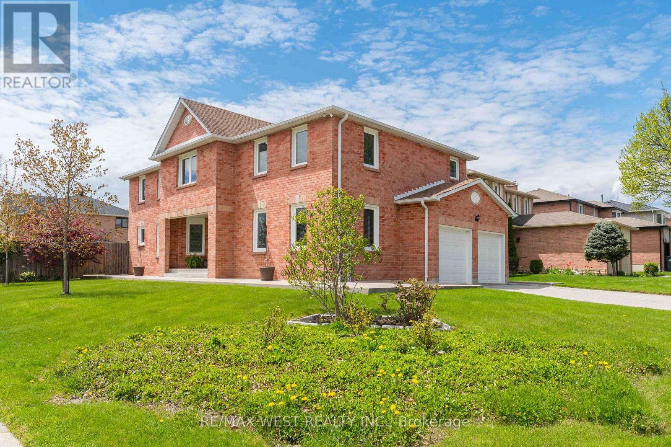Whether you are looking for a small town lifestyle or the privacy that country living offers let me put my years of local experience to work for you. Offering over a decade of working in the local real estate market and a lifetime of living the small town and country way of life, I can help you buy or sell with confidence. Selling? Contact me today to discuss a marketing plan utilizing online and local advertising to get your home sold for top dollar. Buying? Let me use my local knowledge and connections to find the best property to suit your needs. Whether you were born into the rural life or are ready to escape city living, let me help you make your next move.
Listings
100 - 5662 Glen Erin Drive
Mississauga, Ontario
Nestled in the highly sought-after Daniel's Grove community, this gem of a property epitomizes upscale living at its finest. The main floor has undergone a complete transformation, boasting new wide plank hardwood flooring that exudes elegance and sophistication. The brand-new kitchen is a chef's dream, featuring top-of-the-line appliances and exquisite finishes that blend style with functionality seamlessly.The master bedroom is a true sanctuary, with a new fireplace adding warmth and ambiance, while the stunning ensuite bath offers a luxurious retreat for relaxation. The spacious second bedroom, complete with its own ensuite, provides comfort and privacy for guests or family members. Descend to the beautifully finished basement, where you'll find a versatile space that can be utilized as an entertainment area, home office, or additional living quarters. With a full bathroom and the potential for a third bedroom, this lower level adds immense value and flexibility to the property. Plus, the 50 AMP EV charging station in the garage is a great modern touch! **** EXTRAS **** Residents of this upscale complex have access to a range of desirable amenities, including a beautiful swimming pool perfect for unwinding on hot summer days, abundant visitor parking for convenience, and proximity to top-ranked schools (id:39551)
B228 - 1119 Cooke Boulevard
Burlington, Ontario
Step into B228-1119 Cooke Blvd, located in the LaSalle community where modern living meets convenience! Entertain your guests with the sleek open concept kitchen complete with quartz countertops, stainless steel appliances, glass tile backsplash, and upgraded features like laminate flooring, custom pantry with pull out drawers for added organization, and designer lighting. The spacious den adds versatility, serving as a guest room or multifunctional space. Relax on your private south west facing 115 SqFt covered balcony after a long day. The unit encompasses a sizable dining and living area, a roomy primary bedroom, and in-suite laundry for convenience. Parking is secure and included for your peace of mind. Enjoy exclusive amenities including an exercise room, party room, and rooftop deck/garden. Located just a short 2-minute walk from Aldershot GO station, commuting is a breeze. Explore nearby attractions such as Aldershot Park/Pool, Leslie Park/Marina, and La Salle Park and Marina. With its prime location near shopping, schools, and restaurants, this unit offers both style and functionality. **** EXTRAS **** Large covered balcony with outdoor area + 115 Sq Ft. Large den can be used as guest room, additional bedroom, dining/office etc. (id:39551)
726 Netherton Crescent
Mississauga, Ontario
Welcome Home to Netherton crescent. A family friendly 4 bedrooms, 2 bath, home in the Prestigious neighborhood of Applewood. Freshly painted, move in ready and pride of ownership. Bright open concept Livingroom with tons of natural light, opens up to formal dining room. Family friendly eat-in kitchen, Primary with his and her closets and semi ensuite. Hardwood floors throughout. Open concept, bright and cheerful Family Room with fireplace. Walk out to spacious and private backyard that's perfect for entertaining with 2 patios. Finished basement with rec room and extra crawl space for tons of storage. Beautiful Curb appeal. A must see!! **** EXTRAS **** Your very own space in the city, fantastic child friendly crescent, walk to shops, schools and parks. A short commute to Toronto. Perfect for multi generations. (id:39551)
58 Workgreen Park Way
Brampton, Ontario
Nestled in the family friendly neighbourhood of Brampton West, sitting on a premium irregular shaped lot with no side-walk & front facing a park, this tastefully upgraded 4 bed 4 bath brand new detached home features over $150k in elegant upgrades throughout. As you step through the double door entrance you are greeted with an open-concept floor plan, 9ft Ceilings with led pot lights, a mix of sophisticated marble & hardwood floors as well as an abundance of natural light via large windows. The gourmet kitchen which seamlessly transitions into the dining & family room is an entertainers delight featuring elegant cabinetry, white quartz countertops, modern backsplash & a large double sink island. Above lies a large primary bedroom with a 6pc ensuite & W/I closet. Find 3 more sizeable bedrooms with 2 sharing a semi-ensuite & 1 with an additional 4pc ensuite. A deck, lawn sprinklers & separate entrance are just some of the upgrades making this home ready for you to move in! The unspoiled basement provides the perfect blank canvas with above grade windows to create your entertainment haven! Whether you're looking to add a nanny/guest suite, theatre, gym, spa, etc., the possibilities are endless! **** EXTRAS **** Located nearby schools, grocery stores, hwy 401/407, parks, golf course & all other desired amenities. (id:39551)
1301 - 816 Lansdowne Avenue
Toronto, Ontario
Welcome to this Lower Penthouse Suite at Upside Down Condos! This spacious One Bedroom + Den residence boasts a well-designed 735 Sq.Ft. open-concept layout, offering flexibility and versatility. The oversized den provides ample space for various uses, whether it's a flex room, office, or easily convertible into a second bedroom. The inviting interior is complemented by a large balcony offering breathtaking 180-degree southeast-to-southwest views extending to the lake and beyond. Enjoy stunning views of the sunrise, sailboats, and sunset, all the way to the horizon! The sleek kitchen features an intuitive layout, granite countertop, double sink, and breakfast bar. Hardwood floors throughout the living space add elegance, while the Living/Dining room seamlessly connects to the balcony, showcasing the stunning vista. Retreat to the primary bedroom with hardwood floors, a double closet, and large windows flooding the space with natural light and offering stunning East and South views. The oversized den also boasts sensational views with its east-facing window. Lovingly maintained by its original owner, this suite reflects meticulous care and maintenance. It also includes 1 underground parking space and 1 locker, with reasonable maintenance fees. Building amenities are plentiful, including an exercise room, sauna, party/meeting room, games room, basketball court, bike storage, visitors parking, security system, and an on-site management office. Excellent access to transit: TTC, UP Express (20 minutes to downtown or airport). Nearby parks include Campbell Avenue Park, Perth Square Park and Carlton Park. As a prestigious Lower Penthouse suite, this residence offers an elevated living experience with unparalleled comfort and convenience. Don't miss this rare opportunity to enjoy urban living at its finest. **** EXTRAS **** Amenities include: Exercise room, Basketball court, Party Room, Billiards Room, Games Room, Yoga Studio, Sauna, Visitor Parking, Bicycle Parking, and more. (id:39551)
1411 - 45 Southport Street
Toronto, Ontario
Up-sizers, Down-sizers, First-time Home Buyers - The One you Have Been Waiting For! Welcome to 45 Southport! Experience the Epitome of Modern Comfort in this Meticulously Designed, Fully Renovated 2-Bed, 2-Bath Unit. This Unit Features: Spectacular, Bright Open-Concept Living Area with Walk-out to Large Balcony & Bright Sun Filled South West Views. Gorgeous High-End Engineered Hardwood Floors Flowing Seamlessly Throughout the Entirety of the Space. State Of The Art Gourmet Kitchen Boasting Opulent High-End Quartz Countertops & Backsplash, Top Of The Line S/S Appliances, Built-in Dishwasher & Floor-to-Ceiling Pantry. Stunning In-Suite Laundry Room with Brand New Washer & Dryer. Unparalleled Craftsmanship - Custom Millwork & Custom Built-ins Throughout. Spacious & Airy Bedrooms with Walk-in Closet in Primary Bedroom. Gorgeous Lux Bathrooms Featuring Custom Vanities & Quartz Countertops. All New Doors and Hardware, Ample Storage Space, Parking, Locker & More! Building Common Areas Recently Updated, Elevators and Lobby Furniture Still to Come! Truly A Must See! **** EXTRAS **** Extremely Well Managed Building in Highly Sought After Location! Just Steps From: Top-Rated Schools,High Park,Bloor West Village,Lake, Highways, Airport & Downtown, Ttc at Door. *All Inclusive Low Maintenance Fees - includes cable+internet* (id:39551)
18 Marblehead Crescent
Brampton, Ontario
This home is the perfect home for a first-time home buyer or an investor! Located in the vibrant community of Central Park in the heart of Brampton, with significant green space in the city, offering a range of recreational activities and amenities for its residents. The property has been recently renovated extensively in 2024, showcasing a large backyard and lots of parking on the driveway. The finished basement features a designated separate entrance for access to the 1 bedroom plus den that has its very own kitchen & 3 piece washroom. This home is perfect for extended family living or a potential rental income. List of upgrades/updates: 2018 - New Furnace, 2020 - New Dishwasher, 2021 - New Exterior Fencing, 2021 - New Refrigerator, 2021 - Kitchen Cabinet Paint, Upstairs Paint & Added Pot Lights, 2021 - New Kitchen Stove & Hood, 2023 - Eavestrough Cleanup & Repair, 2024 - Full Basement Renovation (Flooring, Paint, Pot Lights, New Kitchenette, New Washroom), 2024 - New Upstairs Laminate Flooring and Fresh Paint in Living Room and Washrooms. No rental items on the property. What makes this a sought after place to live! Location: Central Park is situated in the central-eastern part of Brampton, making it easily accessible from major roads and highways. Parks and Recreation: Chinguacousy Park, one of Brampton's largest parks, is nearby and offers a range of amenities such as playgrounds, splash pads, a ski hill, and even a petting zoo. Shopping and Dining: Plazas and shopping centers are in the vicinity, offering everything from grocery stores and retail outlets to restaurants and cafes. Transportation: Public transportation options are readily available in Central Park, with several Brampton Transit bus routes serving the area. Major roads like Kennedy Road and Queen Street also provide easy access to other parts of Brampton and the Greater Toronto Area. Schools: Families with children will appreciate the proximity to schools in the Central Park neighborhood. **** EXTRAS **** Property has been virtually staged. (id:39551)
B509 - 3200 Dakota Common
Burlington, Ontario
This gorgeous condo has two bedrooms and one bathroom with upscale finishes and offers modern luxury living. Enjoy a beautifully appointed kitchen with quartz countertops, backsplash and an upgraded island. Revel in natural light streaming through floor-to-ceiling windows and framed mirror sliding doors in the open-concept layout. Smart home technology offers convenience, in-suite laundry, undergroung parking, a locker and a spacious 116 sqft balcony for entertainging with lake and escarpment views. Elevate your lifestyle with smart security systems, 24-hour concierge, resort-style amenities including fitness facility, yoga studio, steam & sauna rooms, rooftop lounge with fire pit & pool, private dining/meeting room, entertainment and media lounge. Extra visitor's parking available underground. **** EXTRAS **** Situated steps away from shops, restaurants, fitness clubs public transit, and highway access with top-tier schools and the Applyby GO station nearby. (id:39551)
127 Mill Street W
Halton Hills, Ontario
IN-LAW SUITE! FULLY UPDATED INTERIOR! Welcome to 127 Mill Street, Acton. This property showcases three plus one bedrooms and two bathrooms, perfect for accommodating various lifestyles. Upon entry, the main floor welcomes you with engineered hardwood flooring that beautifully complements the open concept living room and dining room. This layout promotes an easy flow throughout the home and creates an inviting atmosphere for both relaxation and entertainment. The updated kitchen is a culinary enthusiast's dream featuring Corian countertops and stainless-steel appliances. A convenient side entrance into the kitchen adds to the functionality of this space. The property also boasts an updated 4-piece bathroom fitted with modern fixtures that ensure comfort and convenience. An additional feature of this home is its 1-bedroom in-law suite which comes complete with a large eat-in kitchen and walk-out access to the backyard. The extra-large rec room is perfect as living space for the in-law suite or as a gathering space for the family to enjoy together. This versatile space offers potential for multi-generational living or guest accommodation. This property provides access to numerous amenities nearby. The area offers a variety of shopping options, dining experiences, outdoor recreation facilities as well as educational institutions. It's a vibrant community that caters to diverse interests while maintaining its small-town charm. Commuting to the 401 is a simple 12-minute drive! Whether you're looking for your first home or planning to downsize without compromising on quality and style, this property could be just what you're searching for! **** EXTRAS **** Recent upgrades include: HVAC HEPA Filter system, 5\" furnace filter, new windows, new eavestroughs, downspouts and gutter guards, new garage door opener and more! (id:39551)
1508 - 9 Valhalla Inn Road
Toronto, Ontario
Welcome to Triumph At Valhalla! The newest tower of this luxury oriented 3 tower development. Open concept layout with large primary bedroom with full wall closet. Granite counter top and s/s appliances. Enjoy a Plethora of amenities including fitness center, pool, theatre, and BBQ area for entertaining and activities ** The location couldn't be more ideal with easy access to Highways 427,401 & Q.E.W. making commuting a breeze! 24-Hour Concierge Services ** Low Maintenance Fees ** Pet Friendly ** Includes parking and locker. (id:39551)
60 Dutch Crescent
Brampton, Ontario
Welcome To This Beautiful House! The Main Level Features An Open Concept Large Living Room, Eat In Kitchen And Dining Room. This House Offers 3 Spacious Bedrooms With Walk-In Closet, Laminated Floor and 5 Washrooms. This Home Features A Surrounded Fenced Backyard, Optimizing Privacy. The Basement Is Entirely Finished, offering 2 Bedrooms & 2 Washrooms. Pot Lights Throughout The House. Easy Access To Various Amenities such as but not limited to; Schools, Parks and Public Transit. (id:39551)
18 Guardhouse Drive
Caledon, Ontario
Welcome to 18 Guardhouse Dr - Located in Bolton's north hill community, this exceptionally well-maintained home awaits! As you enter this 2-storey detached house, you are invited by a grand staircase at the centre point of the layout - complimented by the very large, divided and unique 2,769 sqft floorplan. The generously sized rooms & layout functionality will surely impress - especially as you enter through the double doors into the massive primary bedroom with 5pc ensuite bath & walk in closet. This home is Situated on a premium corner lot measuring apprx. 66 x 112 ft and a large 4 car driveway, double car garage and no sidewalk. You also have a super clean, and large unfinished basement awaiting your personal touch. Fully fenced yard with concrete landscaping & outdoor seating area in backyard with. Plenty of large windows and natural light throughout the home. The home has been well-kept, maintained and upgraded over the last 21 years of current ownership - there are plenty of options & opportunities with this one! (id:39551)
What's Your House Worth?
For a FREE, no obligation, online evaluation of your property, just answer a few quick questions
Looking to Buy?
Whether you’re a first time buyer, looking to upsize or downsize, or are a seasoned investor, having access to the newest listings can mean finding that perfect property before others.
Just answer a few quick questions to be notified of listings meeting your requirements.

