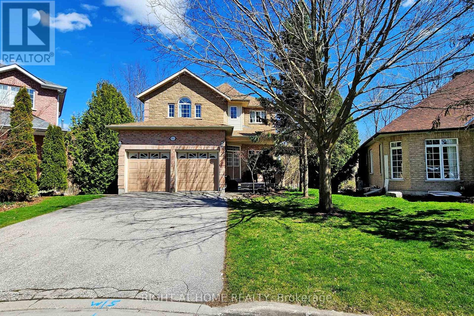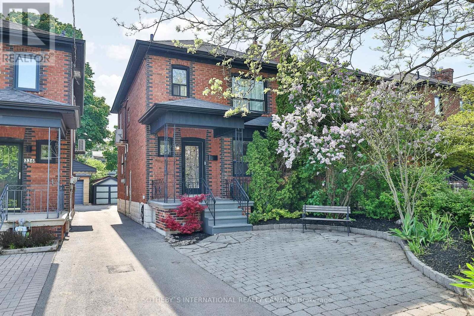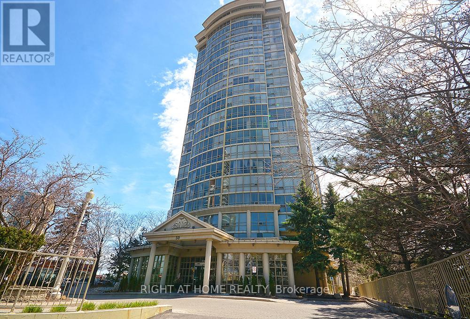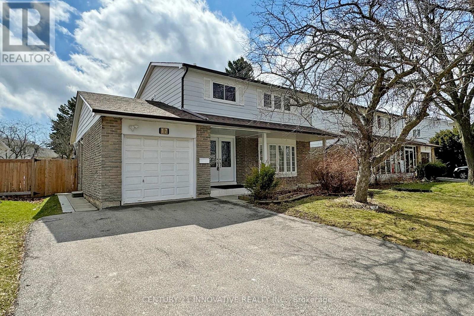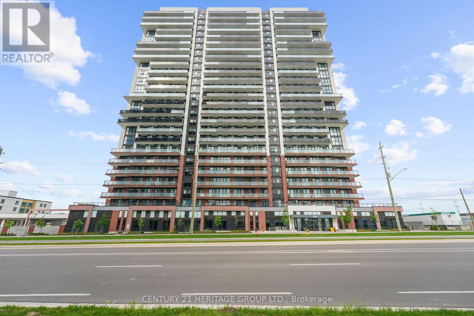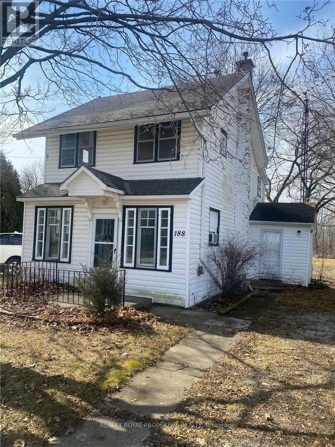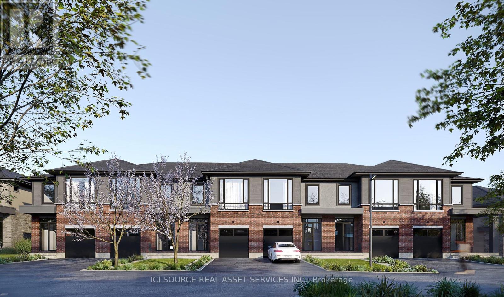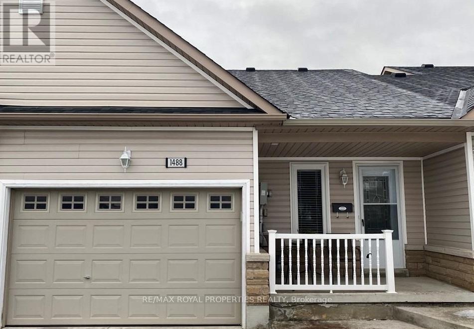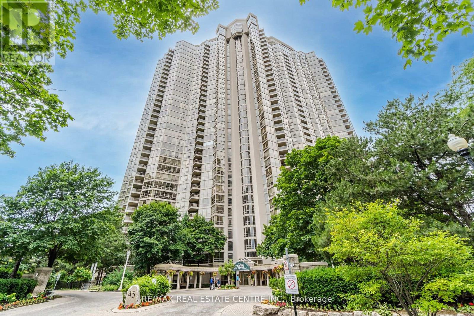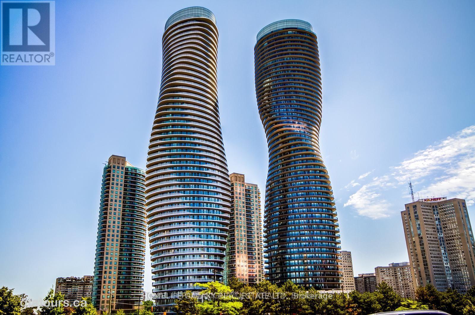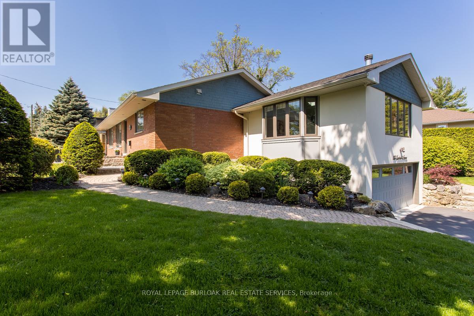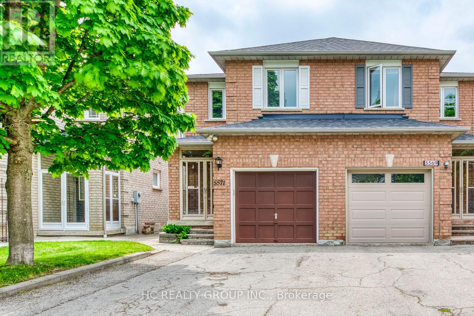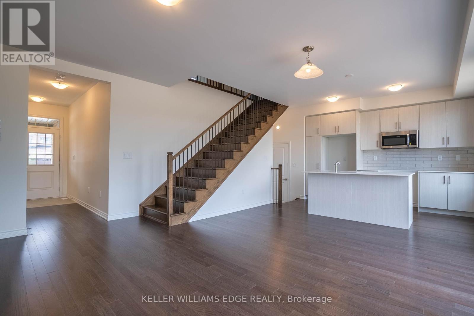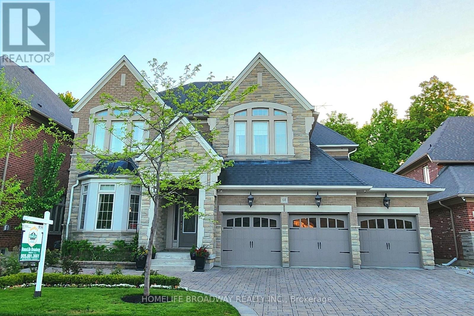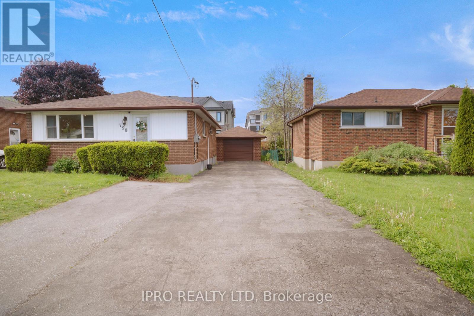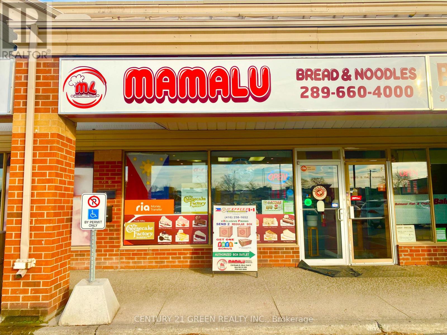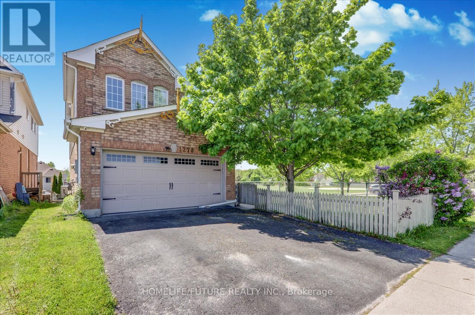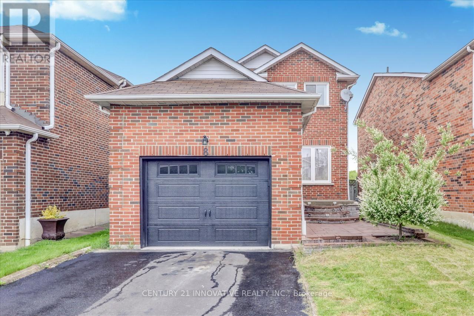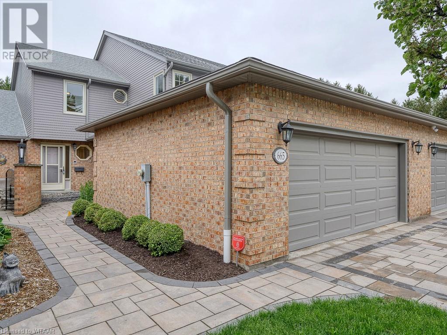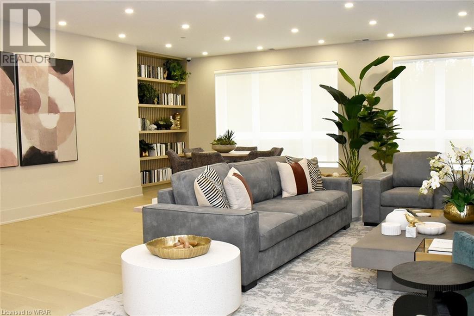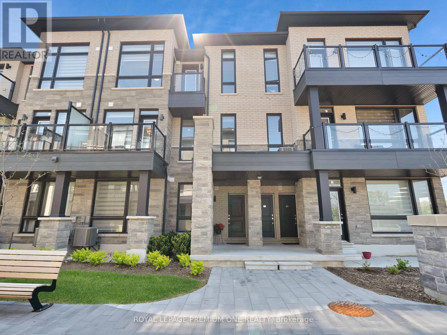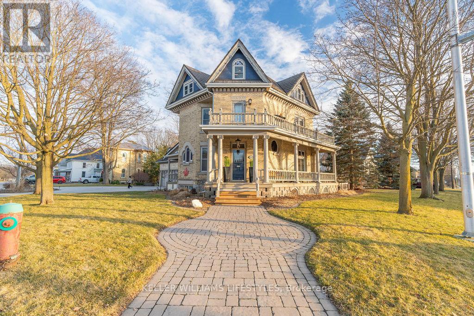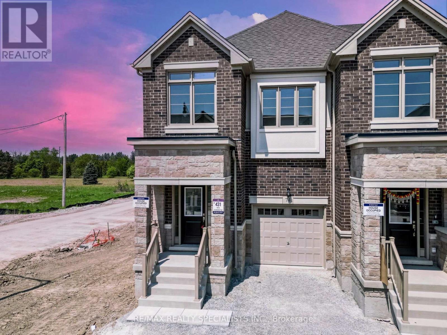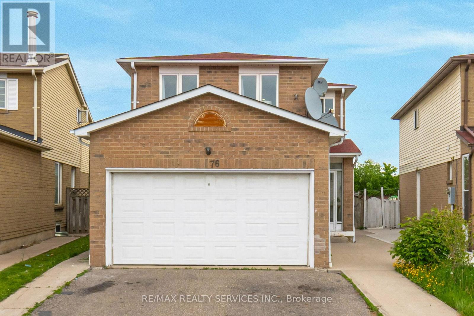Whether you are looking for a small town lifestyle or the privacy that country living offers let me put my years of local experience to work for you. Offering over a decade of working in the local real estate market and a lifetime of living the small town and country way of life, I can help you buy or sell with confidence. Selling? Contact me today to discuss a marketing plan utilizing online and local advertising to get your home sold for top dollar. Buying? Let me use my local knowledge and connections to find the best property to suit your needs. Whether you were born into the rural life or are ready to escape city living, let me help you make your next move.
Listings
311 Sheridan Court
Newmarket, Ontario
Wecome to 311 Sheridan Crt prestigiously located in Gorham College Manor on a beautiful Cul de Sac that leads to Scenic views of walking trails, bridge overlooking running creek and park. Conveniently located close to: Colleges, university, elementary and high schools, shopping, hospital and much more. This home boasts a gorgeous ravine backyard that captures nature at it's best. Southwest facing with lots of natural lighting. 4 large bedrooms on upper floor, Primary has ensuite bathroom and walkin closet. Spacious hallway with main bath, oak staircase. Main floor features Double sided fireplace, large living, dining and family room with built in TV wall unit. Modern upgraded kitchen with quartz counter, pantry, gas stove, features breakfast area with glass sliding doors that walkout to deck overlooking the ravine lot. Spacious foyer and laundry on main floor. Door to garage.Ravine lot, Finished walkout basement with kitchenette extra storage space, Double car garage, double door entry, large driveway and front porch. Buyers must verify the property tax and all measurements. Click Virtual tour for a 3D view. **** EXTRAS **** All existing applicances: Gas stove, Fridge, Dishwasher, Clothes washer and dryer, window coverings and light fixtures. Except curtains in family room (id:39551)
338 Arlington Avenue
Toronto, Ontario
Nestled on a tranquil, family-oriented one-way street, this classic Cedarvale/North Toronto style home offers the perfect blend of character and modern upgrades. The property features a beautifully landscaped front garden and parking for 2 cars: one on the legal front pad and another in front of the rear garage. The home boasts multiple upgrades, including a versatile lower level that can function as a family room or a fourth bedroom, complete with its own 3-piece ensuite bathroom. The covered rear deck is perfect for year-round outdoor cooking and entertaining, opening onto a fully fenced private garden for added privacy and enjoyment. Location is everything, and this home excels with a high walk score and proximity to top-rated schools, public transportation, and leisure activities. Humewood Public School is just a 5-minute walk away, Cedarvale Park and its scenic ravine are 6 minutes, Leo Baeck Day School is 7 minutes, and St. Alphonsus Catholic School is 9 minutes. Youre also a mere 20-minute walk from the Eglinton West Subway and the vibrant Wychwood Barns, known for its fantastic Saturday Farmer's Market. St. Clair Avenue, with its array of shops and restaurants, is just an 11-minute stroll. This is a wonderful opportunity to move into a fabulous home and become part of a thriving community. Dont miss out! **** EXTRAS **** 2 car parking, open concept main floor, fully fenced rear garden and covered outdoor deck for year round enjoyment. (id:39551)
1204 - 50 Eglinton Avenue W
Mississauga, Ontario
Welcome to The Esprit! A 690 Square Foot Condo Residence With a Hotel Feel. This 1 Bed, 1 Bath Unit Was Renovated Top to Bottom and is Move In Ready! Enjoy the Splendors of a 24 Hr Concierge, Indoor Pool & Hot Tub, Sauna, Guest Suites, Gym/Rec Rm, Party Rm, Outdoor Bbq Area & a Private Garden to Take a Stroll in. Minutes to Square 1 Shopping, Bus Terminal, Highway 403 and much more! Don't Delay. Won't Last Long. ( Note: Tenant Leaving Mid June / Flexible Closing Available ) **** EXTRAS **** Included Existing: 1 S/S/ Fridge, 1 S/S Stove, 1 S/S B/I Dishwasher, 1 S/S B/I Microwave, 1 Stacked Washer/1Stacked Dryer, All Window Coverings, All Electrical Light Fixtures. (id:39551)
17 Boundy Crescent
Toronto, Ontario
Recently Renovated Home Situated on a Premium Lot in the High Demand L'amoreaux Community of Toronto. This Home Features 4 Full Size Bedrooms, 3 Washrooms An Attached Garage with Direct Access, 2 Full Kitchens and a Completed Basement With Separate Entrance To the Basement W/Kitchen For Potential Income. This Home Features An Extra Long Drive way with ample parking, Deep Lot Offering a Well Cared For Backyard with Deck. Just Meters Away From LAmoreaux Park, complex and Water Park and Many other Amenities Toronto has to Offer. Close To Hwy401/404/407, Shopping, Schools, Hospital & Restaurants. A Must See!!! **** EXTRAS **** All Elfs , S.S. Fridge,& Stove, Dishwasher; Washer And Dryer. Garage Door Opener. Window Coverings, Lower Lvl appliances (id:39551)
2203 - 2550 Simcoe Street
Oshawa, Ontario
Welcome to your new home in this chic and modern studio apartment, perfectly situated in a highly sought-after Neighborhood In Windfield Area of Oshawa. This property also represents an excellent investment opportunity offering potential for consistent rental income. The studio boasts an open-concept design, maximizing space and light. Large windows flood the apartment with natural light, creating a warm and inviting ambiance. Fully equipped kitchen with stainless steel appliances. Sleek cabinetry and ample counter space. Versatile living area that can easily accommodate both a sleeping and a sitting area. Stylish bathroom featuring modern fixtures and a large walk-in shower. Plenty of storage with built-in shelves and vanity. Close to Durham College and Ontario Tech University. Walking distance to Shopping Plaza, Costco, Restaurants etc. **** EXTRAS **** 24/7 Concierge service ensures your safety and convenience. Fully equipped fitness center. Residents' lounge and co-working spaces for socializing and productivity. Outdoor BBQ area, Party Room & Theatre Room! (id:39551)
188 Furnival Road
West Elgin, Ontario
Welcome to 188 Furnival Rd, Rodney West Lorne, Renovated 3 Br beautifully designed home with new finishings. Right in the Town of Rodney. Minutes to 401, 30 Mins to London, Lake Erie. This Town is fast growing and near the library, park and Rec centre. Second kitchen can be made in upstairs. 2 Families can share. Great Space. Newer kitchen, Bath and flooring. Thousands spent. Dual Heating source. Base board and Gas Fireplaces. **** EXTRAS **** Btv All Descriptions/Monetary Amounts/Measurements/Rentals (id:39551)
1055 Klondike Road
Ottawa, Ontario
Exciting new development in Kanata North! Klondike Ridge is a private cul-de-sac of towns and semi-detached homes. Compare the differences and your new home decision will be Klondike Ridge. Contemporary home designs.Award-winning Maple Leaf Custom Homes.More square footage and larger rooms than other builders.Professional interior designs and superior materials.Includes finished basements, some walkout basements.Includes rear deck and fences.Standard Quartz countertops throughout with stainless steel appliances.Standard gas fireplaces.Maple Leaf has been a luxury custom builder in Ottawa for over 20 years. The homes in Klondike Ridgewill be built to our custom standards by the same tradespeople. What other builders offer as upgrades, are included as standard. **** EXTRAS **** Property taxes not yet assessed - assessed as vacant land. *For Additional Property Details Click The Brochure Icon Below* (id:39551)
1488 Tamblin Way
Peterborough, Ontario
Welcome to 1488 Tamblin way, Peterborough. Westend location offers you 1+2 BR, Great Spacious Home With Rental Potential. Separate Entrance, Large Deck, Gas Fireplace in the Basement. Walkout to covered patio and spacious backyard and connected to the lane. Near to all amenities, 5 mins to downtown. **** EXTRAS **** Btv All Descriptions/Monetary Amounts/Measurements/Rentals (id:39551)
1504 - 45 Kingsbridge Garden Circle
Mississauga, Ontario
Discover the epitome of elegance and sophistication at Park Mansion, a prestigious building nestled in the heart of central Mississauga. Presenting a rare gem, a Luxury renovated 2+1 bedroom condo boasting 2 full baths and 1611 sq ft. of opulent living space. Step inside and be captivated by the breathtaking floor-to-ceiling wrap-around windows that flood every corner with natural light, creating a seamless connection to the outside world. Indulge in the thoughtfully designed layout, where every detail has been meticulously crafted to offer comfort and style. The open concept living area is perfect for entertaining, while the private bedrooms provide a tranquil sanctuary for relaxation. All renovated with at most professionalism. Unwind in the sumptuous baths, adored with high-end finishes, and experience the ultimate in luxury. Park mansion offers an array of amazing amenities and all inclusive utilities. **** EXTRAS **** Experience the allure of Park Mansion -- where timeless elegance meets contemporary living located conveniently near Square One Shopping Mall, Transit, Restaurants, and GO Station. (id:39551)
307 - 60 Absolute Avenue
Mississauga, Ontario
Conveniently Located in the heart of the Mississauga city. Marilyn Monroe Towers in the city center. Walk to Square One shopping center. open concept, Den Can be used as a 2nd bedroom Modern kitchen with Granit Countertop. Floor to Ceiling Window. Bdrm and Living room walk out to the large wraparound balcony. Future LRT at the Doorstep. min to Hwy 401, 403, Qew and 410. 24 hrs concierge. Security, Pool and guest Suites, Squash, gym and Grocers shopping in the building . **** EXTRAS **** New Fridge, Stove, B/I dishwasher, Cloth washer and Dryer. (id:39551)
357 Cardinal Avenue
Burlington, Ontario
Fully renovated dream home in the heart of Aldershot! Perfectly situated kitty-corner to the Burlington Golf & CC. Walk to lake, golf course, parks & mins to amenities & hwy. 2978 SF of total finished living space w beautiful curb appeal & professional landscaping ('22/'23). Welcoming entrance with built-in storage & office. Engineered hardwood throughout w heated bathroom floors. Stunning eat-in kitchen w Crisal custom cabinetry, Thermador SS appliances, oversized island, granite counters & garden door leading to private, fully fenced backyard w stone patio, mature trees & pergola. The (20) great rm addition feat vaulted ceilings, wood-burning FP, built-in cabinetry & view of surrounding wildlife. Main floor incl 3 bedrooms & 3PC bath.The finished LL incl hardwood floors, billiards rm, family room, bedroom, 4PC bath & accessible to heated garage. Easily convert LL to in-law suite. EXTRAS: Roof(20), whole-home speaker system, security, irrigation & 200amp service. Move right in! (id:39551)
5571 Richmeadow Mews
Mississauga, Ontario
Dont Miss Out This Well Maintained 3Bdr. Semi-Det. In The Heart Of Mississauga in Grand Highland Golf Course Community! Open Concept Design, Gas Fireplace In L/R, Hardwood Fl.In L/D, Granite Counter Top & Pantry In The Kitchen, Breakfast Bar, Finished Bsmnt. Fenced Private Yard W/Trees.Front Porch Enclos.Newer Windows'14(Exc Bsmnt) &Roof(Shingles)'15(As P/Seller)No Sidewalk.Walking Distance To Schls, Parks, Transit, Golf Club, Community Centre. Minutes To Sq1, Hwys 403,410&401. **** EXTRAS **** ***Interior Freshly Painted*** (id:39551)
9 Greer Street
Barrie, Ontario
Gorgeous, 1 Year New Detached Home nestled in sought-after new community of Copperhill, Southeast Barrie. Spacious 3 Bedrooms, 2.5 Washrooms! 9Ft Ceilings on Main Fl and Primary Bdr. Quality workmanship & Luxury finishes! Approx. $60K in Builders upgrades, including: Wood Floors Throughout, Pot Lights. Steps to proposed park & Elementary School! Mins to Public Transit, Highway, Restaurants, Shopping/Retail, Schools, Costco, Beaches & more! Commuters will love close proximity to Barrie South Go Stn, Hwy 400 & proposed Bradford Bypass! Prestigious, Rapidly growing South Barrie community, Perfect for familiesI (id:39551)
68 Hailsham Court
Vaughan, Ontario
Luxurious custom home located on a premium lot. Gourmet kitchen w/Viking appliances & granite counter. Huge centre island/breakfast bar w/built-in beverage fridge. Butler servery w/granite counter. Soaring cathedral ceiling in large family rm with stone fireplace. Crown moulding & wainscoting on the main floor with gorgeous arched doorways, wall paneling & 8' doors on the main floor. The finished basement offers an extra bedroom, 4 pc bathroom and large open entertainment area. Landscaped backyard is an oasis, you can relax in hot tub under sunset sky and roast marshmallows in outdoor firepit. **** EXTRAS **** Smooth ceilings: 10' main, 9'-2nd & basement. Viking B/I S/S appliances, wine cooler. All bdrms w/ensuites.3 car custom finish garage. Stone driveway Landscaped yard w/sprinklers. Large rear veranda overlooking beautiful treed lot & hot tub (id:39551)
798 Olive Avenue
Oshawa, Ontario
**LEGAL 2 UNIT HOME** Beautifully Updated 3 Bedroom Bungalow With Legal Renovated, Huge 1 Bedroom Apartment. Live Upstairs, Rent Out The Basement. Updated Kitchens, Quartz Counter Upstairs, Hardwood through-out, pot lights and stainless steel appliances. This Is A Move In Ready, Turn Key Property With Quick Closing Possible. Large Garage With 4 Car Parking In Driveway. Private Fenced Yard In Back. 2 Laundry Facilities. 2 Electrical Services. Easy Access To Highway 401, And Go Train Station. Located In Well Established Family Neighborhood. Basement pictures are from previous sale listing. (id:39551)
9 - 250 Bayly Street W
Ajax, Ontario
Excellent Location beside the Ajax Superstore, excellent lease $2,651.12/month (includes TMI). Purchase price includes all inside the Restaurant (Inventory, chattels, furniture, intellectual rights, & branding). All accounts by the supplier will be endorsed or transfer to the new owner. 15-20 seats with tables, with loyal clients and what is all in the restaurant. **** EXTRAS **** All accounts by the supplier will be endorsed or transfer to the new owner. (id:39551)
1278 Grandview Street N
Oshawa, Ontario
Beautiful 4 Bedroom By Brookfield Homes Situated On A **Premium Walk-Out Lot** Siding Onto Iroquois Shoreline Park In North Oshawa. The ""Camberwell"" Model With 9ft Ceilings. Finished Walk-Out Basement With Separate Entrance Includes A Bedroom, Kitchen, And Bathroom. Short Walk To All Schools, Shopping, Trails, Park (Next Door) & More. Master Bedroom Has Good Sized Walk-In Closet And 4 Pc Ensuite. Walk Out To 2 Decks, Newer Garage Door. (id:39551)
8 Reed Drive
Ajax, Ontario
Bright & Spacious 3 Bedroom, 3 Washroom Detached Home In A Quiet Neighborhood. Close To All Amenities, Walkout Deck To The Backyard with an Unobstructed view of the Park and Public School, No neighbors backing on to the Home, Direct Entrance to Garage, Steps To The Go Station, Minutes Away To The Hwy 401, Kingston Rd. (Hwy 2), Shopping Centre And Public Transit. Must See! Open House Saturday and Sunday May 25 & 26 From 2Pm - 4Pm. **** EXTRAS **** Partially Finished Basement. New Garage Door/Opener. (id:39551)
665 Lansdowne Avenue
Woodstock, Ontario
Step into luxury in this stunning 2-storey, 3 bed, 4 bath condominium nestled in the heart of the beautiful Woodstock. Boasting an impressive 2246 sq ft of elegant living space plus over i00 square feet in the walkout basement, this home has been thoughtfully renovated to blend modern convenience with classic design.Upon entering, you're greeted by a spacious, welcoming foyer that sets the tone for the rest of your tour. The main floor is a symphony of blond luxury vinyl plank flooring that stretches throughout, pairing beautifully with bright, freshly painted walls. The living room beckons you with its warm gas fireplace & walkout to the private back deck, offering an ideal space to unwind or entertain.Wander into the updated eat-in kitchen, expertly renovated by Pioneer Cabinetry. Here, quartz countertops & crown moulding shine, elevating every meal prepared. A storage room completes this level, offering a potential conversion to a main floor laundry/walk-in pantry for additional convenience.The second level continues with the pleasing LVP flooring, also housing a refreshed 4pc bathroom. Sleep soundly in one of three large bedrooms, including a primary bedroom with a stylish tray ceiling, private balcony, walk-in closet & a refreshed 5pc ensuite featuring a large soaker tub.A finished basement adds extra living space with its spacious family room, another inviting gas fireplace, walkout to back patio, a 3pc bathroom, laundry in the utility room & ample storage.A generous 2-car garage & a tasteful paving stone driveway. Location couldn't be more splendid! Your property backs onto Pittock Lake Conservation Area with walking trails ripe for exploring. Lakeview Estates also offers access to an inground swimming pool & tennis court. Condo fees include a Rogers Ignite cable television & internet package as an additional living bonus.Experience tranquillity and comfort in a location that marries convenience with natural beauty. Your perfect home awaits! (id:39551)
1975 Fountain Grass Drive Unit# 202
London, Ontario
Welcome to your dream home at 1975 Fountain Grass Drive, London, Ontario in The Westdel Condominiums by Tricar, where you'll experience sophistication and style in London’s desirable West end! This stunning residence offers 2 spacious bedrooms plus a versatile den, and 2 modern bathrooms. This home combines elegance and comfort in every detail. Step inside to discover a bright and airy open-concept living space, featuring high ceilings and large windows that flood the home with natural light. The gourmet kitchen boasts stainless steel appliances, granite countertops, and a large island perfect for entertaining. The adjoining dining and living areas provide a seamless flow, ideal for both everyday living and hosting guests. Retreat to the luxurious primary suite, complete with a walk-in closet and a spa-like ensuite bathroom. The second bedroom is generously sized, and the den offers a perfect space for a home office, study, or even a guest room. Situated close to parks, trails, schools, shopping, and dining, this home is perfectly located for convenience and lifestyle. Don’t miss the opportunity to make this exceptional property yours! (id:39551)
71 - 9460 The Gore Road
Brampton, Ontario
Welcome to the stunning 2-bedroom stacked townhome located in the desirable Castlemore community of Brampton. This exceptional residence offers a perfect blend of modern comfort and elegant design, ensuring a delightful living experience for its fortunate occupants. Upon entering this charming home, you are greeted by a spacious and inviting living area. The open concept layout creates a seamless flow between the living room, dining area, and kitchen, allowing for effortless entertaining and a warm sense of togetherness. The abundance of natural light filtering through large windows fills the space with a bright and airy ambiance, enhancing the overall appeal of the home. The two generously sized bedrooms provide a peaceful retreat after a long day. The master bedroom features a spacious layout fit for a king-sized bed and a walk-in closet. The second bedroom offers flexibility and can be utilized as a guest room, home office, or a cozy space for relaxation. (id:39551)
193 John Street S
Aylmer, Ontario
A true gem, an exquisite home with a history dating back to the late 1800s, built by the King Family. This architectural masterpiece seamlessly blends rich historic heritage with modern functionality, offering a unique living experience. As you approach the home, you'll notice the architectural details, stained glass windows, and expansive wrap-around verandah, showcasing the attention to detail that defines this home. Situated on the corner of John Street and South Street, this home offers a commanding presence and a glimpse into its impressive size. Stepping inside, a cherry staircase welcomes you, leading to rooms with chestnut trim and 1/4 cut oak hardwood floors, evoking a sense of timeless sophistication. The original part of the home features a foyer, formal living room, and dining room, preserving the grandeur of yesteryears. An updated kitchen is the heart of the home, seamlessly connecting the original dwelling to the addition built in1999. With a central island and ample storage, the kitchen is a chef's dream. Adjacent to the kitchen is a generous family room, complete with a gas fireplace and windows offering picturesque views of the patio and lush yard. The second floor offers spacious bedrooms, a bathroom, and a library. Ascend the cherry staircase to the third floor, where the primary retreat awaits, featuring a large bedroom, walk-in closet, and a luxurious bathroom with a walk-in shower and clawfoot tub. Outside, the landscaping, stream, hot tub, and multiples eating areas call for you to unwind and enjoy the surroundings. A large deck provides the perfect setting for dining under the awning or sipping coffee in the sunshine. A two-car garage offers convenience and storage. With its prime location just steps from downtown, this grand home presents an ideal opportunity for a Bed and Breakfast, providing privacy for both guests and owners while exuding charm & creating memories. There are no designated renovation restrictions for this Heritage Home. (id:39551)
74 Bermondsey Way
Brampton, Ontario
Wow Is Da Only Word To Describe Dis Great! Welcome To Your Brand New Corner Townhome In The Heart Of Brampton West, Where Luxury Meets Convenience. This Stunning Residence, Which ~ Feels More Like A Semi-Detached Home, Has Never Been Lived In And Is Ready For You To Make It Your Own. The Builder Previously Sold A Similar Home For $1,428,000, Making This An Unbeatable Deal You Won't Want To Miss!!! Step Inside To Discover An Expansive 4-Bedrooms, 3-Washrooms Sanctuary Boasting 9-Foot Ceilings On The Main Floor. The Gleaming Hardwood Floors Extend Throughout The Main And Second Floors, Creating A Carpet-Free, Child-Friendly Paradise. The Open-Concept Living Area Is Perfect For Both Entertaining And Everyday Living, Featuring A Fully Upgraded Kitchen That Any Chef Would Envy. Adorned With Elegant Quartz Countertops, Sleek Stainless Steel Appliances, And A Central Island, The Kitchen Is The Heart Of This Home. The Finished Hardwood Oak Staircase With Stylish Metal Picket Railings Adds A Touch Of Sophistication, Leading You To The Second Floor Where Comfort And Practicality Converge. Here, You'll Find Four Large, Spacious Bedrooms, Each Designed With Your Family's Needs In Mind. The Convenience Of A Second-Floor Laundry Room Makes Daily Chores A Breeze. Each Washroom Is Outfitted With Modern Quartz Countertops, Adding A Touch Of Luxury To Your Daily Routine. Situated On A Premium Lot, This Townhome Offers Privacy With No Homes Directly Behind, And The Promise Of A Future Plaza Nearby Means Added Convenience For Shopping And Services. The 4 1/8"" Baseboards Throughout Add A Subtle Yet Elegant Finish, Highlighting The Home's Attention To Detail And Quality Craftsmanship. Experience The Perfect Blend Of Style, Comfort, And Location In This Immaculate Brampton West Townhome. Don't Miss The Chance To Make This Exceptional Property Your New Home Sweet Home. **** EXTRAS **** Brand New (Never Lived In) Corner Home! Feels Like A Semi Detached Home! Walkup Basement! Conveniently Located Close To Shopping, Highway 407, 401, The Library, And Public Transit. Builder Sold Similar Home For $1.428M This Is A Steal! (id:39551)
76 Cherrytree Drive
Brampton, Ontario
!!$ 50,000 + SPENT ON RECENT UPGRADES(2024).MAIN LVL & BASEMENT FULLY RENOVATED. FULL FAMILY SIZE KITCHEN W/BRAND NEW QUATRZ COUNTER TOP.BRAND NEW FLOORING ON THE MAIN LEVEL AND BASEMENT (2024).4 GENEROUS SIZE BDRMS & 2 FULL WASHROOMS ON 2ND FLR.COMES WITH 2 BEDROOM BASEMENT W/ SEP ENTRANCE TO BASEMENT,SEP LIVING /DINING & FAMILY ROOM ON MAIN FLR.NEWLY INSTALLED WALK IN BATH WITH JACUZZI IN THE PRIMARY BATHROOM (2023).WHOLE HOUSE PROFESSIONALLY PAINTED (2024)ALL BRAND NEW S/S APPLIANCES IN THE MAIN KITCHEN.BRAND NEW CARPET ON STAIRS (2024).NEW VANITY LIGHTS IN ALL WR,ALL NEW DOOR LOOKS & LOADED W/NEW POT LIGHTS IN THE WHOLE HOUSE (2024).WALKING DISTANCE TO PRIMARY AND MIDDLE SCHOOL, NEAR TO HIGHWAY 410,401,407. ALL INDIAN GROCERIES & SHERIDAN COLLEGE. (id:39551)
What's Your House Worth?
For a FREE, no obligation, online evaluation of your property, just answer a few quick questions
Looking to Buy?
Whether you’re a first time buyer, looking to upsize or downsize, or are a seasoned investor, having access to the newest listings can mean finding that perfect property before others.
Just answer a few quick questions to be notified of listings meeting your requirements.

