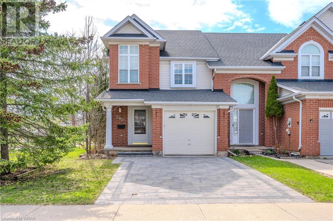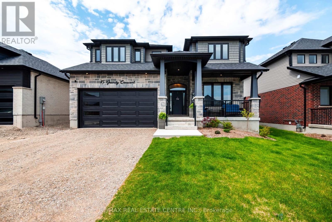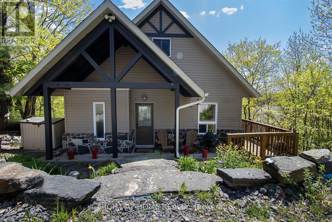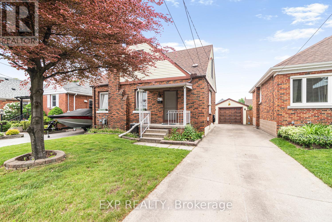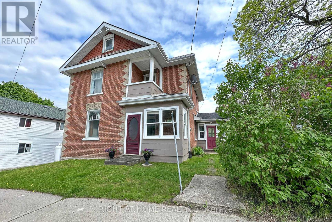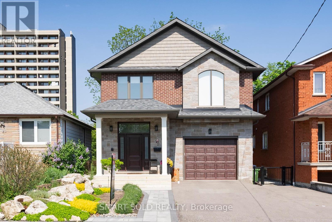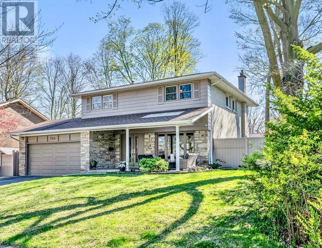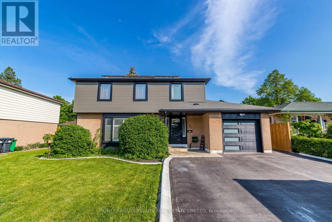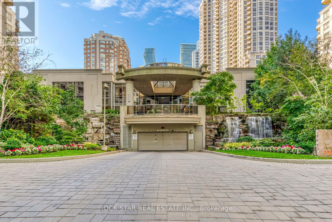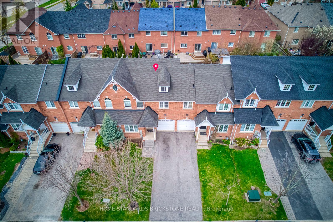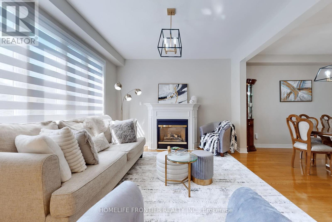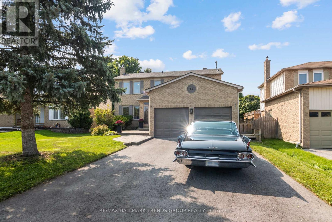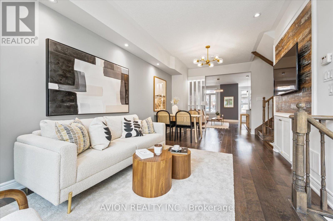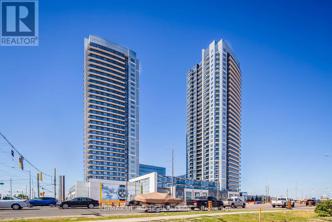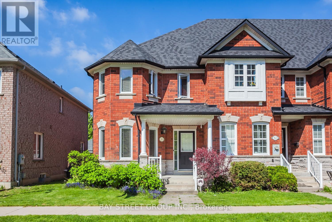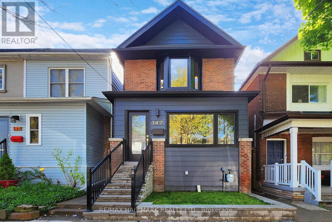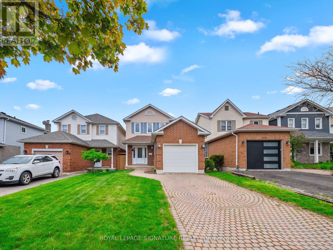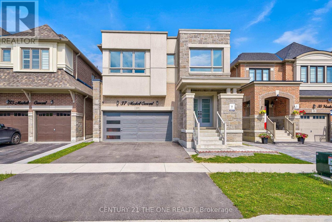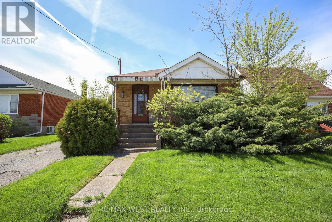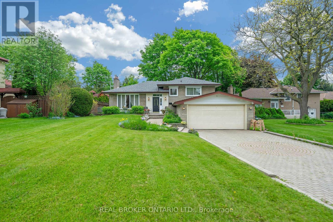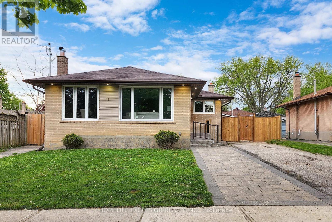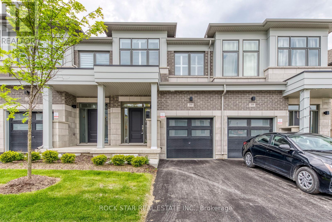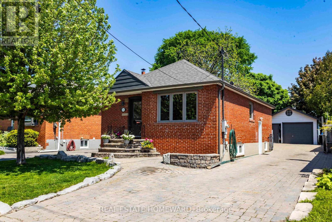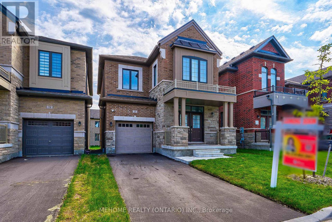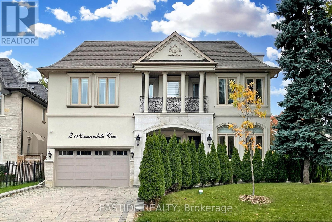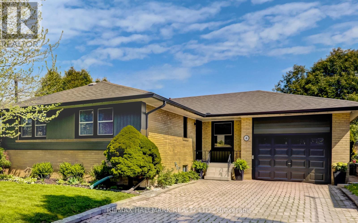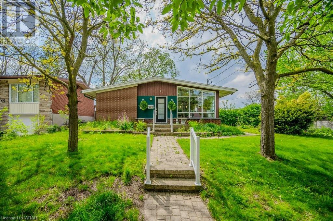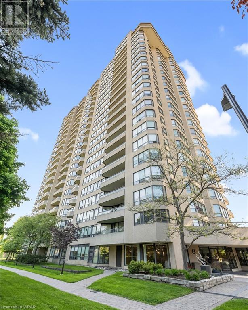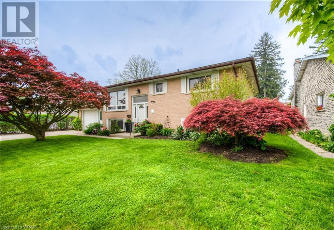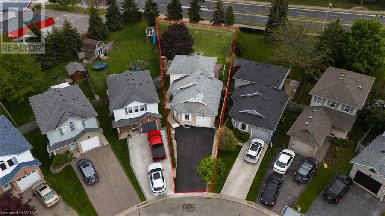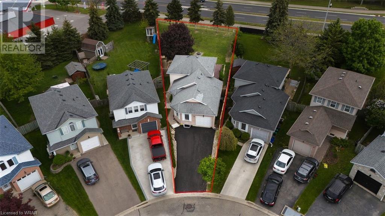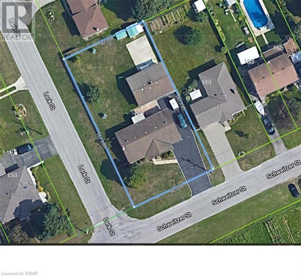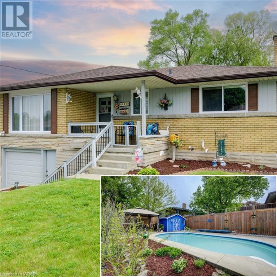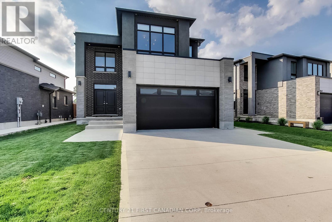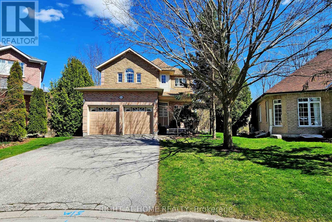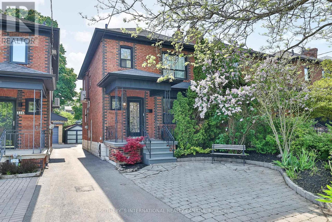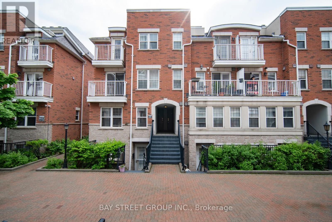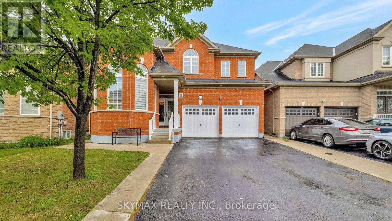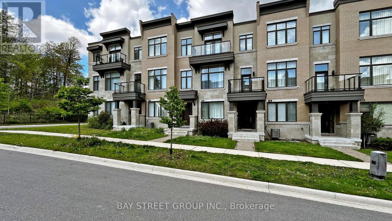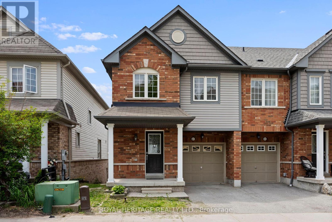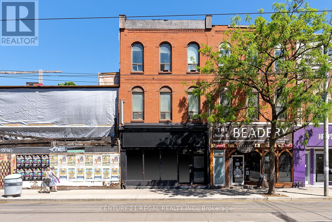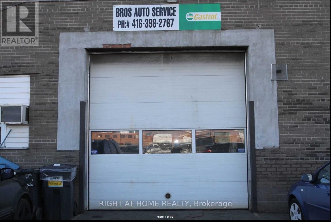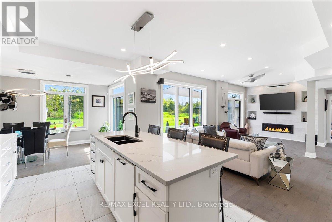Whether you are looking for a small town lifestyle or the privacy that country living offers let me put my years of local experience to work for you. Offering over a decade of working in the local real estate market and a lifetime of living the small town and country way of life, I can help you buy or sell with confidence. Selling? Contact me today to discuss a marketing plan utilizing online and local advertising to get your home sold for top dollar. Buying? Let me use my local knowledge and connections to find the best property to suit your needs. Whether you were born into the rural life or are ready to escape city living, let me help you make your next move.
Listings
580 Beaver Creek Crescent
Waterloo, Ontario
Welcome to 580 Beaver Creek Cres in the most desirable Laurelwood community. This spacious freehold end unit townhouse offers a large backyard and side yard. The moment you arrive at this lovely unit, you will be impressed by the newly designed interlock driveway. Once you enter the property, the carpet free hallway with natural lights from the side window and backyard welcome you home. The property features newly installed laminate flooring on main floor, open concept kitchen to living room, stainless steel appliances, new quartz countertop. Large windows and sliding doors to the backyard offer ample natural light for relaxing. The second floor includes 3 spacious bedrooms and a 4pc bathroom, the master bedroom features a 4pc ensuite and a walk-in closet. Finished basement offers a den, a rec room and a 3pc bathroom, and additional storage room with carpet free flooring. Walking distance to Laurelwood P.S., Laurel Heights S.S, steps to bus stop, close to shopping plaza, university of Waterloo, and Laurel Creek Conservation. Air conditioner replaced in 2021, new laundry set from 2022, new quartz countertop for kitchen and bathrooms. The Laurelwood Drive sidewalk is city's responsibility for snow removal. (id:39551)
15 Grundy Crescent
East Luther Grand Valley, Ontario
Discover Your Dream Home at 15 Grundy Crescent, Grand Valley. Upon entering, you are welcomed by soaring ceilings that evoke a sense of grandeur and spaciousness. The open-concept design flawlessly connects the living, dining, and kitchen areas, making it perfect for both entertaining and everyday living. At the heart of this home is the gourmet kitchen, equipped with premium KitchenAid appliances, double built-in wall ovens, a servery, and a walk-in pantry truly a chef's delight. The main living areas feature exquisite wood flooring, adding warmth and elegance. The main floor laundry room enhances your daily routine with added convenience. Each room in the home is designed with functionality and comfort in mind. The generously sized bedrooms provide ample space for relaxation, and the master suite serves as a private retreat with luxurious amenities. Built by the renowned Thomas Field, this community promises a serene and family-friendly environment. Enjoy the proximity to nearby parks, scenic trails, and the stunning Grand River, ideal for outdoor enthusiasts and nature lovers alike. This home is not just a place to live it's a lifestyle. Every detail, from quality, and finishes to thoughtful design, makes 15 Grundy Crescent a must-see. Don't miss this opportunity to own a piece of Grand Valley's finest real estate. **** EXTRAS **** Great room feature wall with built-in cabinets, Primary suite feature wall, Quartz countertops, Extended upper kitchen cabinets with crown moulding and Kitchen under cabinet lighting. (id:39551)
10b Pinewood Road
Mcdougall, Ontario
Welcome to your dream waterfront retreat on Long Lake! This stunning custom-built, 3 bedroom, 2 bathroom four-season home is fully furnished and accessorized ready for immediate enjoyment. With tasteful decor throughout, this property offers an ideal blend of luxury and comfort. The main level features an open-concept kitchen and dining area, perfect for family meals and entertaining. The cozy living room boasts a wood-burning fireplace and opens onto an expansive screened balcony with breathtaking lake views, ideal for relaxation and gatherings. This level also includes a comfortable bedroom and a full 4-piece bathroom. Upstairs, the master bedroom offers a private screened balcony, perfect for enjoying a hammock or quiet moments. There is also a spacious third bedroom and another full 4-piece bathroom on this floor. The lower level offers an enormous family room with plenty of seating, a propane fireplace, and a wall-mounted TV for entertainment. This level also features a walk-out to the refreshed landscape that leads down to the dock, where you can sit in Muskoka chairs or take a deep dive into the lake. Located just minutes from Parry Sound, you'll have convenient access to shopping, dining, and sightseeing. 2.5 hours north of Toronto. Don't miss out on this unique opportunity to own a piece of paradise on Long Lake! The price includes all furniture, accessories, and contents, except for specified exclusions. Recent upgrades, including remodeled basement, waterproofing(2023), water filtration UV light system(2018), flooding dock(2017), generator (2016), propane gas fireplace(2016), wooden fireplace cleaning(2018), septic cleaning (2022), double bottom oil tank owned - inspection valid till 2026, heated water line & septic line. (id:39551)
47 Ipswich Road
Hamilton, Ontario
Welcome To 47 Ipswich Road, This 3 Bed 1 Full Bath Detached Home Is Located In One Of The Most Sought Out Neighbourhoods Of Hamilton, The Rosedale Neighbourhood. The Main Level Offers Carpet Free Living With A Beautiful Bricked Fireplace Over Hardwood Floors And Updated Tilt And Turn Windows, A Main Bedroom And A Walk Out To An Additional Sun/Garden Room. The Second Level Is Fully Carpet Free, With 2 Bedrooms And A Full Bath. Huge Fenced Backyard With A Detached Garage And A Concrete Driveway. Centrally Located And Close To Everything, The Red Hill/QEW, Popular Malls And Great Schools, PLUS 5 Minute Drive To The Glendale And Kings Forest Golf Club. This Is A Rare Gem Offering An Opportunity To Call Rosedale Your Home, Book Your Private Showing Today! **** EXTRAS **** No Rentals (id:39551)
1032 Portage Road
Kawartha Lakes, Ontario
BEAUTIFUL CENTURY HOME IN THE HEART OF KIRKFIELD. BRICK 2 STORY WITH LOTS OF CHARACTER UP AND DOWN.THREE GREAT SIZED BEDROOMS UPSTAIRS WITH A NEW 3 PIECE BATHROOM WITH WALK-IN SHOWER (2022) AND SECOND 4 PIECE BATHROOM ALSO NEWER (2022) ON THE MAIN FLOOR. MAIN FLOOR LAUNDRY, W/O TO HUGE BACKYARD. WALKOUT FROM BASEMENT, NEWER PELLET STOVE IN LIVINGROOM (2021),LOVELY EAT-IN KITCHEN, ALL TRIM AND DOOR CASINGS ARE ORIGIONAL WIDE TRIM AND LOOKS AMAZING ALONG WITH THE GORGEOUS STAIRCASE. FORCED AIR PROPANE HEATING, 200 AMP SERVICE, HYDRO IN THE GARAGE, NEW ROOF (2022) , NEW EAVESTROUGHS (2022),. 30 MINUTES TO LINDSAY, CLOSE TO SCHOOLS, LIBRARY AND ALL THE SHOPS THAT KIRKFIELD HAS TO OFFER. BUYER TO VERIFY MEASUREMENTS, GREAT HOME IN A GREAT AREA, THE WORK IS DONE, JUST SHOW AND SELL. (id:39551)
5351 Richborough Drive
Mississauga, Ontario
5351 Richborough Drive is a charming residential property located in the vibrant city of Mississauga. This lovely home is situated in a family-friendly neighborhood known for its peaceful ambiance and convenient amenities. The property features a modern design with a spacious layout, offering three generous bedrooms with custom closets and well-appointed bathrooms, making it perfect for a growing family. The interiors boast high-quality finishes, including hardwood floors and large windows that allow ample natural light. The contemporary kitchen is equipped with stainless steel appliances and ample counter space, ideal for cooking and entertaining. The living areas are designed for both comfort and style, providing a welcoming space for relaxation and gatherings. This home also includes a fully finished basement, offering additional living space that can be used as a recreation room, home office, or extra storage. The property features a spacious garage, providing secure parking and extra storage space. Outside, the property includes a well-maintained yard, ideal for outdoor activities and gatherings. The location is highly desirable, with close proximity to schools, parks, shopping centers, and public transportation, making it a convenient choice for daily commuting and errands. Overall, 5351 Richborough Drive is a perfect blend of comfort, convenience, and modern living, making it an excellent choice for anyone looking to settle in the Mississauga area. Schools: Close to Rick Hansen Secondary School and Britannia Public School. Parks: Near Brickyard Park and Huron Park. Shopping: Convenient access to Heartland Town Centre and Square One Shopping Centre. **** EXTRAS **** Transportation: Well-connected by public transit and major highways (401, 403, 407).Healthcare: Proximity to Credit Valley Hospital and nearby clinics.Recreation: Community centers offering various programs and sports facilities. (id:39551)
933 Johnathan Drive
Mississauga, Ontario
Brimming with style, this meticulously maintained 5 bed, 3 bath home is nestled on a substantial lot along one of the most desirable streets in Applewood Acres. Manicured and landscaped gardens lead you up to your covered front porch, the perfect place to start or end your day. Much larger than many houses in the neighborhood, the main floor boasts its own 3 bedrooms on one side and an open concept design on the other. At the heart of the home, between living and family rooms, with views of the front and back yards, is your gorgeous kitchen, featuring gas stove, quartz countertops, apron sink, an oversized breakfast bar, and separate coffee nook. Large windows illuminate the family room at the rear, which opens to your private backyard haven, complete with stunning gardens, a spacious deck, patio and fire pit, perfect for extending the living space outdoors. Upstairs, you will find two more bedrooms and 4-pc bath. The primary bedroom bathes in morning sunlight and offers lots of space and storage, with dual closets. The elegantly updated second-floor bathroom includes double sinks, stone counters and lots of cupboard space. The modern renovated basement serves as a versatile space with an open concept office/family room, luxury vinyl flooring, cozy guest bedroom and pristine new bathroom. Basement also features a large laundry area and storage. Perfectly located in a fantastic neighborhood, this fantastic property is just steps from top-rated schools, Applewood Plaza, West Acres Park & Pool, and convenient transit/highway options. Book a showing now! (id:39551)
21 Harold Street
Toronto, Ontario
Bright Stunning Custom-Built Luxury Home nestled on a quiet tree-lined street in the heart of Mimico, this home offers the perfect blend of urban convenience and suburban tranquility.The 35x137 ft lot is meticulously landscaped, creating a private retreat for you and your family. Over 3700 sqft Living Space With 2500+Sqft of above-ground living space flooded with natural light.The spacious living room seamlessly flows into the dining area.The kitchen features a central island, quartz counters, and top-of-the-line stainless steel appliances. The master bedroom boasts a luxurious 5-piece ensuite with heated floors. Multiple bedrooms provide ample space for family, guests, or a home office. Pot lights throughout, Two Skylights & Built-in speakers. **** EXTRAS **** Explore the well known local shops - San Remo Bakery, cafes, and restaurants. Three minutes walk away to Mimico Go (2 stops to Union), making your daily commute a breeze. Close to parks, lake Ontario and schools. (id:39551)
3314 Grassfire Crescent
Mississauga, Ontario
Own this enticing and meticulously maintained Executive home in the coveted family-oriented, quiet, Applewood Hills neighbourhood in Mississauga. Situated on a 63' wide treed lot, relax in the extra-deep covered front porch with skylight. Enter into a spacious foyer leading to an open concept dining/living room with richly stained hardwood floors, pot lights and modern lighting. Step seamlessly into a bright, very spacious, and updated kitchen with new Quartz countertops and under-mount sink, extensive cabinetry, and walkout to an expansive backyard. Adjacent is a large sunken family room with cozy gas fireplace, a wired sound system and walk out French doors to the stone pathway and patio. Convenience meets functionality with a large main floor laundry featuring a side door entrance and family-sized front load washer/dryer. Ascending the oak staircase to the second floor, you'll discover four well-proportioned bedrooms. The principal room boasts his and hers floor-to-ceiling closets, a renovated ensuite bathroom with heated floors, a new shower, and a new double vanity. The second bathroom has a new Quartz countertop double vanity, heated floors, and a new retrofitted tub. The versatile basement has a fifth bedroom/office, powder room, family/recreational area with gas fireplace, and a bonus work and cold room. Conveniently located near major highways including the QEW, 403, and 401, public and Catholic schools, Sherway Gardens and Square One malls, the prestigious Toronto Golf Club, and Dixie Go Transit. This home is an opportunity to embrace the lifestyle you've always dreamed of, whether you're seeking a peaceful retreat from the hustle and bustle of city life or a vibrant suburban community to call home. This exquisite residence offers the perfect blend of luxury, comfort, and convenience. **** EXTRAS **** Wired Fibre optics and Bell whole home security system with front/back cameras, central vacuum, wired speakers in the family room and living area, 2019 furnace, 2021 owned hot water tank. (id:39551)
20 Beechwood Crescent
Brampton, Ontario
Wow! Your Search Ends Right Here With This Truly Show Stopper Home Sweet Home ! Absolutely Stunning- 4 Bedrooms Detached Home On A Premium 51.42' X 152.12' Pie Shaped Lot In South Bramalea Which Opens Up To 69.50' ! Large Master Bedroom Featuring A Rare 3-Pc Ensuite Bath, Updated Kitchen With Built-In Dishwasher And Breakfast Bar. Hardwood Floors, Updated Windows, Renovated Bathrooms, Updated Garage Door With Entrance To House And Separate Entrance To 1 Bedroom Finished Basement. Amazing Yard With Mature Trees, - Great Functional Layout - Fully Finished 1 Bedroom Basement With Laundry & Kitchen -Separate Entrance To Basement Unit Through Garage - Huge Backyard With One Gazebo & Natural Gas Fire Pit(2021) - Steps Away From Lots Of Amenities- Super Clean With Lots Of Wow Effects-List Goes On & On- Must Check Out Physically- Absolutely No Disappointments- Please Note It Is 1 Of The Greatest Models- Don't Forget To Compare The Neighbouring Properties, Definitely You Will Fell In Love With This Sweet Home- Carpet Free Home - B/I Dishwasher In Basement Kitchen!! Cheers !! Pot Lights Inside & Outside !!! Siding/ Eavestrough/ Soffits Replaced in 2022... Walking Distance To Schools, Parks, Rogers Building, Bramalea City Centre Mall And Quick Access To Hwy #410. Shows Well--- Ready To Sell---- Free Solar Panels as Bonus( Contract To Be Assumed)---NO WALKWAY ON DRIVEWAY!!! 4 CAR PARKING ON DRIVEWAY !!!! GREAT KITCHEN IN BASEMENT AS WELL!!! ******************************** CARPET FREE HOME ***************************** PHOTOS DON'T DO THE JUSTICE *********************** IT IS WAY BETTER THAN THOSE ******************** PLEASE GO AND CHECK IT OUT PERSONALLY ****************** CHEERS !!!!!!!!! (id:39551)
2701 - 3880 Duke Of York Boulevard
Mississauga, Ontario
Are You Ready To Call This Tridel Built Gem Home?! This Newly Renovated 2 Bedroom + Den, 2 Bathroom Unit Is Move-In Ready, With Nothing To Do Except Unpack & Begin Creating Memories With Your Family. This Bright, Modern, Open-Concept Floor Plan Will Not Disappoint - High Floor With Sweeping City Views, Stunning Chef's Kitchen With Brand New Cabinetry, Quartz Countertops & Backsplash, & Stainless Steel Appliances, Carpet Free With New Flooring & Trim, And Freshly Painted Throughout. The Large Den Enclosed With Classic French Doors Could Easily Be Used As A Third Bedroom, Home Office, Or Formal Dining Room. Home Also Features A Large Primary Bedroom W/ Walk-In Closet & 4-Piece Ensuite Bath. Amenity Rich Building: 24 Hour Concierge, Fitness Centre, Indoor Pool & Sauna, Billiards & Games Room, Theatre, BBQ Area, Guest Suites & More. Schedule An Appointment With Your Realtor Today! Won't Last. **** EXTRAS **** Location! Location! Location! Absolutely Cannot Be Beat...Walking Distance To Square One, Living Arts Centre, Public Transit, Groceries, Shops, Restaurants & More! (id:39551)
23 - 50 Rubin Street
Richmond Hill, Ontario
Rare find 4 Berm Semi-Detached Double Garage Home Nestled In A Desirably Tranquil Cul-De-Sac Doncrest Location. A Spacious Layout Designed For All Your Needs, Hardwood Throughout Main & 2nd Floor. Fresh Painting. Modern light fixtures, Granite Counter Top In Kitchen And Bath Room. Cozy Family Room Walk/out the Newly Deck (2024) to the South face Back Yard. Large Mater Bedroom With Walk In Closet / 4 Pcs Ensuite. Sun filed Spacious Bedrooms with good Shape. Professional Finished Basement With One bedroom and Large Recreation Room. Just Steps To School, Parks, Groceries, Restaurants & Hwy. (id:39551)
342 Spruce Grove Crescent
Newmarket, Ontario
Immaculate & Beautiful Townhome at family friendly quiet Woodland Hill neighborhood. Functional, Preferred Layout!! Smooth Ceilings, No Carpets Through out, Professionally Finished Basement with Common Room for Multi Use, 2PC Washroom in Basement, Modern U-Shaped Kitchen with Shinny Breakfast Area, Walk Out To Deck. Open Concept, All Good Sized Rooms are Separated, No rooms are contacted over the walls, 4PC Ensuite, W/I Closets. Solid Wood Staircase, Pot Lights, Steps Away from Walking Paths, Schools & Parks. Surrounded by All Great Convenience Amenities, Easy Access To Major Highways, The Go-Train & Public Transit, Upper Canada Mall. Must See! (id:39551)
91 Ridgeway Court
Vaughan, Ontario
Tuscany Winning Design Model! Spectacular, very bright, inviting & perfectly decorated 4-bdr detached house in the heart of Maple, next to good schools, parks, ponds, transit, etc. Very clean, excellent condition. Great layout with 17 ft open to above foyer with circular staircase. Lots of excellent upgrades. Freshly painted. 9' flat ceilings on main level. Hardwood, parquet & granite floors. Custom gourmet kitchen w/wine bar, quartz counter & b/splash, pantry. S/S appliances. Spacious breakfast area with W/O to large custom deck. Family Room with gas fireplace. Good size bedrooms. Large Master- bdr with W/I closet & 4-pc ensuite. All upgraded baths. Main floor laundry with exit to 2-car garage. Beautiful, very clean 1-bdr legal apartment in walk-out basement. Apartment has living/dining room, kitchen, spacious bedroom with window & closet, 3-pc bath, own laundry. Good size b/yard. Interlocked driveway good for 4 cars. 2-car garage. Custom closed porch. Much more to see... You will love this house! (id:39551)
62 Colony Trail Boulevard
East Gwillimbury, Ontario
Step into this stunning two-story gem, meticulously renovated with the discerning homeowner in mind. Nestled on a generous pool-sized lot, this residence offers a blend of sophistication and comfort, perfect for those who seek both style and functionality. As you step through the grand entrance, you're greeted by the warmth of natural light streaming through the expansive windows, illuminating the open-concept living space. The main level boasts hardwood floors that flow seamlessly from room to room, creating an inviting atmosphere for both relaxation and entertainment.The gourmet kitchen is a chef's dream, featuring sleek quartz countertops, custom cabinetry, and top-of-the-line stainless steel appliances. With ample space for culinary creations and a convenient island for casual dining, this kitchen is sure to inspire your inner epicurean. Adjacent to the kitchen, the spacious family room beckons offering the perfect setting for intimate gatherings or laid-back evenings with loved ones. Sliding doors lead out to the backyard oasis, where a sprawling deck awaits al fresco dining and summer barbecues. Ascend the staircase to discover the upper level, where tranquility awaits in the luxurious master suite. Complete with a spa-like ensuite bath this private retreat provides the ultimate sanctuary for relaxation and rejuvenation. Two additional bedrooms and a full bath offer ample space for family or guests, each thoughtfully designed with comfort in mind.Included is the fully finished basement. This versatile space offers additional living area and a fourth bedroom. With plenty of room to accommodate your lifestyle needs, the basement adds both value and versatility to this exceptional home. Conveniently located in a sought-after neighborhood, with parks, trails, great schools, and amenities nearby! (id:39551)
236 South Unionville Avenue
Markham, Ontario
Presenting a Luxurious Freehold Townhome designed for discerning tastes. As you enter, you're greeted by the grandeur of 9-foot-high ceilings on the main floor, enhancing the sense of space and openness. The Open Concept Layout is thoughtfully crafted and adorned with numerous upgrades, elevating the living experience.Throughout the main living areas, gleaming Hardwood Flooring adds sophistication, while the Oak Stained Staircase adds a touch of elegance as you ascend to the upper levels.The Kitchen is a chef's delight, boasting Quartz Countertops that offer both durability and elegance. Stainless Steel Appliances gleam under the light, providing the perfect backdrop for culinary creations. The sleek design harmoniously blends style and functionality, with ample storage and workspace to inspire culinary adventures.The Expansive Master Bedroom is a sanctuary of luxury, featuring an updated 4-piece Ensuite that exudes opulence. Step into this lavishly appointed space where relaxation and rejuvenation await. With its lavish design and modern amenities, this private retreat offers the perfect escape from the hustle and bustle of daily life.Convenience is key with Second Floor Laundry, making chores a breeze.Situated in a Top School Zone and conveniently located near highways and the future York University campus, this residence offers both prestige and practicality. Nestled in the highly sought-after S-Unionville area, residents enjoy easy access to schools, public transit, the YMCA, parks, and an array of shops and restaurants, making it a truly coveted location for modern living. (id:39551)
2607 - 3600 Highway 7 Road
Vaughan, Ontario
Stunning Unobstructed High floor gorgeous East (180 View) Condo is ready to move in! Great Condo Unit At Centro Square In Vaughan. 650 Sq Ft+ 40 Sq Ft. 9 Ft Ceilings, Large One Bedroom + 1 Large Den with Parking & Locker. Walk-In Large Closet. Indoor Mall At Podium Level, Steps From Colossus Centre, Costco, Many Shops & Restaurants At Walking Distance. Super close to 400 & 407. 4 Min Drive To VMC Subway Station and much more. **** EXTRAS **** Amenities Include: Exercise Room With Yoga, Golf Simulator, Indoor Pool, Whirlpool, Sauna & Change Rooms, Card Room, Multi-Purpose Party Room & Outdoor Green Rooftop Terrace. 4 Stainless Steel Appliances, All Electric light fixures & Blinds (id:39551)
50 Baffin Court
Richmond Hill, Ontario
Welcome to One of the largest double-garage end unit townhomes. This well-thought-out layout has 1602 sq ft as per mpac. The Open-Concept Kitchen features sleek quartz countertops and a stylish backsplash, seamlessly integrating with spacious family room. Huge Primary Bedroom with walk-in closet and 3 pc ensuite. High School within top ranked: St. Robert Catholic High School boundary. Tons of upgraded have been done in the recent years: Roof(2016), Garage Door(2020), Engineered Hardwood floor(2021), Ceramic floor(2021), Vanities and toilets(2021), Led Pot lights on main and basement(2021), Furnace and AC(2020), Windows(2022), Paint(2021). Close to shopping plaza, supermarkets, Restaurants, Banks, Hwy 407. **** EXTRAS **** Kitchen Aid Fridge, Kitchen Aid Stove, Microwave Rang Hood, Kitchen Aid Dishwasher, Washer, Dryer, All Elf, Existing Window Coverings(2023). (id:39551)
147 Parkmount Road
Toronto, Ontario
Curated contemporary transformation that is 'oh so stylish' with incredible flow and function ~ This Detached 2-storey residence features bespoke finishes with neutral muted palette effecting into a serene calming space. Main floor 4 Season sunroom has custom closets/shelves & built-in bench, Open-concept Luxe Living room overlooks Culinary Chef's Kitchen with Large Centre Island, Floor-to-ceiling cupboards, pull-out shelves, under mount lighting will have you cooking. Delicious dining area outfitted with service station/wine fridge perfect for entertaining. Fabulous family room with spectacular accent wall overlooks your private mature perennial garden. Upstairs the Primary bedroom exudes boutique hotel vibes with spa 3PC bath, Bay window and 2-sliding door wall-to-wall closets. Two additional principal-sized Bedrooms each with windows to let the sunshine in sharing a 5PC Bath with double sink custom vanity, and soaker tub/shower. There's more space in the basement with a fully finished, Laundry room, a Bodacious Bar/Kitchen with attractive detailing work, an Office for work/study and 4th bedroom, or can easily be an in-law/income/nanny suite. Looking for outdoor space, this is it with fully fenced and gated (front & back) into a lush landscape that leads to 2-car side-by-side lane parking. All situated in this sought-after locale south of Danforth, steps to Monarch Park (pool, skating rink, playground) shops, restaurants, subway and all levels of schools (Monarch Park Collegiate has I.B. programme). Count your lucky stars on Parkmount & Live like Heaven in #14Seven. **** EXTRAS **** Garden Suite Plans available (cost to build approx. $100k/150k) plumbing from house to rear & upgraded Electrical panel to service accessory suite already in place. (id:39551)
1351 Baynes Avenue
Oshawa, Ontario
Welcome to luxurious living in the exclusive Harrowsmith Ravine Estates of Oshawa. This stunning 4-bedroom home sits proudly on a corner lot, backing onto greenspace for ultimate privacy and serenity. Upon entry, you are greeted by 9-foot ceilings and oversized windows, creating a bright and inviting atmosphere. The home features separate living and dining rooms, with the grand dining room boasting an open-to-above design, perfect for elegant gatherings.The heart of the home is the beautifully appointed kitchen, which includes a convenient servery and a double-sided gas fireplace, adding warmth and character to both the kitchen and the adjoining family room. The primary suite offers his and hers closets and a luxurious 5-piece ensuite bath. Bedroom 4 has its own ensuite, while bedrooms 2 and 3 share a Jack and Jill ensuite, ideal for growing families or accommodating guests in style.The expansive finished recreation room, complete with a wet bar and personal gym area, offers endless possibilities for entertainment and relaxation. Step outside to your own private paradise, featuring an inground pool with a gazebo and pool cabana, perfect for lounging and enjoying the outdoors. Surrounded by conservation land and connected to Harmony Valley Trails and Dog Park, this dream home is conveniently located near all amenities, shopping, and schools. Don't miss out on this amazing opportunity to make this your dream home! **** EXTRAS **** Pool Heater 2024, Roof 2022, Furnace 2021, Sprinkler System in Front Yard, California Shutters on Main Floor (id:39551)
413 Cobblehill Drive
Oshawa, Ontario
Nestled In The Family-Friendly Pinecrest Neighborhood, This Charming 2-Storey Detached Home Features 3 Bedrooms With Plush Broadloom, With Ample Closet Space And Updated Windows In The Primary Bedroom, A Recently Updated Luxurious 4-Piece Bathroom With A Quartz Countertop Vanity, Elegant Black Tiles And A Bright Skylight Enhancing The Freshly Painted Upper Level. A Welcoming Front Foyer Leads To A Spacious Living Room At The Rear, Past The Beautifully Updated Kitchen With Quartz Countertops, Undermount Sink, Backsplash, Professionally Painted Cabinets And Stainless-Steel Appliances, Overlooking A Cozy Eat In Breakfast Area. Hardwood Floors Adorn The Main Level, With A Sliding Door From The Living Room Opening To A Raised Deck Overlooking The Scenic Harmony Creek Trail. The Finished Basement Includes A Rec Room, Updated 2-Piece Bathroom And Walkout To The Backyard. Close To Schools, Parks And Essential Amenities, This Home Is Perfect For First-Time Buyers Or Those Seeking A Cozy, Stylish Living Environment. (id:39551)
37 Maskell Crescent
Whitby, Ontario
This 2840 sq.ft. Cranberry model home in the master-planned Whitby Meadows community by Great Gulf sounds like a wonderful place to call home! The modern design and spacious layout with 5 bedrooms offer plenty of room for families to grow and thrive.With its prime location backing onto a future school and park, the home not only offers convenience but also a beautiful backdrop for daily living. The stone front and extra-large windows contribute to its impressive curb appeal, making it a standout in the neighbourhood.The upgrades, including a separate entrance, hardwood floors throughout, high-end Samsung appliances, extended cabinets, triple-glazed windows, underslab insulation in the basement, and oak stairs with metal pickets, showcase the attention to detail and quality craftsmanship invested in this home.Its proximity to parks, schools, a recreation centre, Walmart, and major highways like the 412 and 401 adds to its appeal, offering residents easy access to amenities and transportation routes. Overall, it sounds like a fantastic opportunity for anyone looking for a modern, upgraded home in a thriving community like Whitby Meadows. (id:39551)
1348 Pharmacy Avenue
Toronto, Ontario
A Wexford Classic Awaits You Here At 1348 Pharmacy Ave. Lovingly Maintained For Decades By The Same Owners. Move In and Enjoy An Era Of Yesterday. Or Customize To Your Liking. This Charming 3x Bed Home Boasts a Separate Entrance To a Finished Basement-W/ Many Opportunities For a Secondary Basement Suite. Romantic Layout W/ Eat-In Family Dining Room, Open Concept Living Space, Full Eat In Kitchen And HUGE Basement Den; Ideal For Entertaining, Office Space Conversion or a Basement Suite Apartment. Located On a Sprawling 40x120' Lot Within The Heart Of Wexford At Pharmacy And Ellesmere- Central Hub To Transit, Highway 401/DVP/404, Parkway Mall And All The Amenities One Could Imagine! **** EXTRAS **** All Appliances, Window Coverings, Light Fixtures. Washer/Dryer Being Sold As Condition (id:39551)
9 Bugle Hill Road
Toronto, Ontario
Beautiful 4 bdrm family home finished on all levels with gorgeous Solarium in sought after Tam-O'Shanter neighborhood! This model functions well as a single family home and also has the potential to be easily divided into 2 units. Beautifully landscaped front garden, bright & sunny entrance way with spacious living/dining with wood fireplace. This home has been lovingly maintained and cared for over 50 years! Five minute walk to Vradenberg public school/daycare & ten minutes to Sheppard Ave TTC & shops. Wishing Well park and tennis courts just down the street. Hi demand 'Wishing Well' family friendly neighborhood. Enjoy the comfort of this wonderful home, perfect for your family! **** EXTRAS **** All Existing Appliances, microwave, stove, fridge, dishwasher, washer, and dryer. All electric light fixtures (As is conditions) (id:39551)
Unknown Address
,
Welcome to 59 Stonehenge Crescent! This exceptional 3-bedroom, 2-bath home is situated in the heart of the Woburn district.Step inside and be greeted by an abundance of natural light, creating a warm and inviting atmosphere that truly embraces the feeling of home. This property sits on a generous 50 by 105 ft lot, with a backyard perfect for summer gatherings. Enjoy the new fencing, a large deck, a garden shed, and garden beds ideal for green-thumb enthusiasts.The home features three bright, generously sized bedrooms, a large, beautiful kitchen with ample storage, one full bathroom, and one half bathroom. The kitchen leads to a separate entrance for the basement, which includes two self-contained apartments. Each apartment offers two spacious rooms, a 3-piece bathroom, and a beautiful kitchen, making it perfect for extended family or rental income. Additionally, the basement includes a storage room equipped with a washer and dryer. Close to schools, including Centennial College and the University of Toronto Scarborough Campus. Walking distance to TTC- Easy access to places of worship.Quick access to Highway 401 and nearby groceries, restaurants, and community centres.Offering a perfect blend of convenience, modern amenities, and investment potential, this home is an exceptional opportunity you don't want to miss! **** EXTRAS **** The property has been freshly paint. 3 spacious bedrooms, a renovated bathroom, and ample closet space. With convenient access to public transit, beautiful parks, and top-notch schools nearby, this home is perfect for a joyful family life. (id:39551)
268 Okanagan Path
Oshawa, Ontario
Make This Stunning 3 Bedroom, 3 Bath, 2-Storey Home Yours Today! Step Inside To A Spacious Foyer That Takes You Into Your Open-Concept Main Floor With 9'Ceilings, Inside Garage Access, Powder Room, A Roomy Living/Dining Area & A Modern Kitchen Complete With Stainless Steel Appliances, Quartz Countertops, A Large Island & A Walk-Out To The Backyard Deck. Large Windows Flood The Home With Natural Light From Top To Bottom, Outfitted With Timeless California Shutters. Upstairs You Will Find A Grand Primary Suite With Walk-In Closet And Sizeable, Luxury Ensuite Retreat With Stand Alone Soaker Tub, Large Separate Shower, & Oversized Vanity. Two More Good Sized Bedrooms Share A Separate 4-Piece Bathroom And Offer Options To Function As Kids or Guest Rooms, Your Home Office, A Workout Room, & More. Carpet Free, Upstairs Laundry, & A Neutral Palette Are Just A Few Of The Features That Make This Home Extra Special. If You Require Even More Living Space, Why Not Think About Finishing The Basement? Don't Delay. Won't Last! **** EXTRAS **** Location! Location! Location! Located Within Minutes To Schools, Shopping, Groceries, Parks & Recreation, Highways, Transit, & Much More! (id:39551)
123 Ellington Drive
Toronto, Ontario
Prime location! Rare opportunity to purchase a home that has been owned by the original family name. These bungalows were built to last, making them ideal for first-time buyers, families, investors, or builders. Move in ready. Huge 16ft by 30ft detached garage, accompanied by a long interlocked driveway, both hard to find in the City. Walkout to backyard deck. Separate entrance leading to a fully finished basement. Property lot zoned with potential for a garden suite. Central Vacuum throughout. Backs off to private greenspace. Foundation has been waterproofed. Family Friendly Nighbourhood. Close to Elementary School Park, Middle School and Highschool. Highway 401 and 404, transit, shopping and more. Don't miss out! **** EXTRAS **** Roof and Eavestrough (2023), Wooden Fence built with 6\" by 6\" post on North Side (2024), Garage Shingles (2024). Hot Water Tank Owned. Pond in backyard Aprox. 12ft long x 5ft wide x 5ft deep. (id:39551)
23 Auckland Drive
Whitby, Ontario
Simply Look No Further, Welcome To Your Dream Home! Spectacular Large 3 Bedroom Detached House In The High Demanded Rural Whitby Community. Well Upgraded In Perfect Move-In Condition: Main Floor Hardwood Floor Throughout, With 9 Ft Ceiling. Open Concept Kitchen With Modern Appliances And Granite Counters, Connecting With Sunny Breakfast Room. This Meticulously Maintained Home Boasts A Primary Bedroom, With A Large Walk-In Closet And 5-Piece Ensuite. A Large Family Room With A Gas Fireplace. New Flooring, Painting And Plenty Of Ceiling Lights, Etc. Minutes Drive To Schools, Milliken Go Station, TTC, Supermarket, Park, Restaurants Etc, Easy Access to Hwy 412/401/407. A Must See!!! **** EXTRAS **** All Existing S/S Appliances Includes: Fridge, Stove, Range Hood, Dryer, Washer , Furnace, Central Air Conditioning. All Existing Electronic Light Fixtures And Window Covering. (id:39551)
2 Normandale Crescent
Toronto, Ontario
Spectacular Custom Built Luxury Home Nestled In The Coveted St Andrew's Area! Over 7,000 SqFt Living Space, 2 Main Entrances, 5 Large Bedrooms On 2nd Floor, All With Ensuite, High Quality Hardwood Floor Main And 2nd Floor, Wide Crown Moulding, Huge Sky Light, Pot Lights And Build-In Speakers In Most Rooms. Chef's Kitchen, High-End Build-In Appliances, Servery & Walk-In Pantry. Finished W/O Basement With Wet Bar, Sauna And Theatre. Large Deck With Glass Panel. Great Location To Schools, Hwy 401, TTC, Subway, Shopping & Entertaining! (id:39551)
4 Tinder Crescent
Toronto, Ontario
Fifteen minutes to Bay Street and in the hub of great schools, shops, parks and gardens. This is outstanding value for your dollar showcasing high-end renovations of superior quality and detail. This is a rare unparalleled offering. Sit back, relax and invite your friends to ENJOY THEIR TIME WITH YOU in the spacious atmosphere of Detail, Design and Flow. From top to bottom, this home does not disappoint. Solid hardwood Floors, pot lighting, Vaulted ceilings, gas fireplace, detailed accenting, steam shower with two heated natural stone benches, Large entertaining areas inside and out! A place for Mom and Dad or Family and Friends to stay overnight. Fully finished basement as FEATURED ON TV. WITH A SEPARATE ENTRANCE, 2ND GOURMET KITCHEN, FULL STEAM BATH, LIVING ROOM AND BEDROOM WITH TWO MURPHY BEDS, pot lighting engineered wood floors, remote-controlled room divider and curtains( Hunter Douglas) **** EXTRAS **** MAIN FLOOR: Stainless steel: fridge, gas duel fuel stove, wine fridge, dishwasher, microwave, pot lights, gas fireplace, BASEMENT: stainless steel: under-mount two-drawer fridge, gas stove, dishwasher, wine fridge, garage door opener (id:39551)
103 Hearth Crescent
Kitchener, Ontario
Introducing an excellent 2 bedroom and 2 bathroom bungalow in Forest Hill. This stunning home features an open-concept main floor with an open-concept dining room, living room, and kitchen. With vaulted and beamed ceilings and luxury vinyl throughout. The kitchen boasts high-end stainless steel appliances, a large sink, and a luxurious quartz countertop. The primary bedroom is truly an oasis, with a large bright room with a walk-in closet. There is also a 3-piece ensuite bathroom with heated floors and a makeup desk. There is a second main-level bedroom and a second, 4-piece bathroom. The basement has a large rec room and a versatile den/office with the potential to be used as a third bedroom. Also, you will also find ample storage space, the laundry room, and the utility area. The expansive lot is 125' x 60' with lots of space for gardening, outside entertaining, or just unwinding by the fireplace. The property offers 4 parking spots, including 2 in the carport and 2 additional driveway spaces. Other Recent Updates: Furnace/AC 2021, New 200 Amp Panel 2022, Kitchen 2022, Vinyl Flooring 2022. Ensuite Bathroom 2022. Washer/Dryer 2022. (id:39551)
6 Willow Street Unit# 703
Waterloo, Ontario
Welcome to 6 Willow Street! These iconic condos are situated on just under 4 acres of lush landscaping and greenery, with scenic walking trails and picturesque ponds. This suite sits on the quiet south-facing side of the building. The complex boasts a suite of amenities including a party room, fitness centre, indoor pool and sauna, and guest suite, all crafted to enrich your lifestyle. Check out our TOP 5 reasons why you'll love this home! #5 BRIGHT & AIRY LIVING ROOM - Step into the freshly painted space where convenience meets style. As you pass through the open foyer, you'll notice ample storage space & the laundry room. An expansive wall of south-facing floor-to-ceiling windows floods the living room with natural light. This room is perfectly suited for both relaxation and entertainment. The open area offers endless possibilities. Whether you need an at-home office or, with a simple renovation, want to convert it back to a bedroom for guests, the space is designed to suit your needs. #4 THE KITCHEN - You'll love the beautiful kitchen, featuring abundant floor-to-ceiling cabinetry, sleek countertops, subway tile backsplash, stainless steel appliances, and a pass-through to the formal dining area.#3 BEDROOM & BATHROOMS - This unit features a bright primary suite with a walk-in closet & a 4-piece ensuite with tile flooring, a standup shower, and a soaker tub, while the main 3-piece bathroom boasts a standup shower. #2 BUILDING AMENITIES - Dive into the refreshing indoor pool and enjoy the sauna, host events in the party room, or maintain your health in the well-equipped gym. Here, every day feels like a staycation.#1 CENTRAL LOCATION - Perfectly positioned in Uptown Waterloo, Waterpark Place embodies the “steps-to-everything” lifestyle. Dive into the vibrant local scene with easy access to the LRT & the highway, take a short walk to nearby boutique shops, Waterloo Park, & local universities, or enjoy a variety of dining options - all within reach of your new home. (id:39551)
718 Gladstone Drive
Woodstock, Ontario
Welcome to 718 Gladstone Drive! This stunning raised bungalow is on a very desirable street in North Woodstock. This home has been lovingly cared for. Walk through the front door to a bright entrance and a set of stairs leading to the main floor or down to the family room. The main floor offers a spacious living room with adjoined dining room with sliders leading to your deck. This is the perfect place to sit and relax and enjoy your morning coffee or a cool drink at the end of the day. The kitchen boasts maple cabinets with pull out shelves in the pantry area and granite counter tops with plenty of space for meal prep and even a coffee bar. Go down the hall to your newly renovated 4 piece bathroom. The stylish white tiles and black fixtures really make this room pop. The primary bedroom is spacious and bright with a good sized closest. The second bedroom on this level is nearly the same size. The entire home is freshly painted in a neutral pale grey and is carpet free. Head downstairs to the family room and curl up in front of your gas fireplace and watch a movie or read a book or play a game. There is plenty of room for activities in this family room. The other two bedrooms on this level are also spacious and bright. The laundry room / utility room is also on this level and has tons of cabinets for storage. The 1.5 car garage has a door to the family and another door to the back yard. The yard is spacious and has been well kept with lovely gardens. This home is move in ready and waiting for you to start loving your new home. It could also be converted to two separate units with two bedrooms each. Or do both, move in and enjoy now, renovate and turn it into an investment property down the road. With so much potential, you won't want to miss this one! (id:39551)
22 Michelle Court
Kitchener, Ontario
This is your opportunity to live upstairs and rent the lower level, a true gem perfect for first-time homebuyers or investors looking for a LEGAL DUPLEX. The main floor features a large bright living room, a dining area, and a beautiful kitchen leading to a spacious deck overlooking lush greenery. The second floor makes up the master bedroom, 2 other bedrooms and a 4-piece bath. Keep in mind this property comes in pairs with two stoves, two fridges, & two laundry setups. It also has a water softener, and a sump pump. The basement is currently rented for $2200+ monthly with tenants willing to leave or stay (very good and understanding tenants). The lower unit also offers two bedrooms and a separate entrance. Furthermore, the property includes a big shed, a deck, no rear neighbours, and is situated on a cul-de-sac. With its fantastic features and prime location, this LEGAL DUPLEX is a great opportunity to add an additional dwelling at the back (small house). The location is top-notch, close to plazas like THE BOARDWALK & SUNRISE, schools, parks, and various amenities. You'll enjoy the convenience of being walking distance to a bus stop and having easy access to banks and highways. The property also had an AC unit installed in July 2022, and a brand new asphalt driveway with space for 4 cars plus an additional spot in the garage. Don't miss out on this great opportunity! (id:39551)
22 Michelle Court
Kitchener, Ontario
This is your opportunity to live upstairs and rent the lower level, a true gem perfect for first-time homebuyers or investors looking for a LEGAL DUPLEX. The main floor features a large bright living room, a dining area, and a beautiful kitchen leading to a spacious deck overlooking lush greenery. The second floor makes up the master bedroom, 2 other bedrooms and a 4-piece bath. Keep in mind this property comes in pairs with two stoves, two fridges, & two laundry setups. It also has a water softener, and a sump pump. The basement is currently rented for $2200+ monthly with tenants willing to leave or stay (very good and understanding tenants). The lower unit also offers two bedrooms and a separate entrance. Furthermore, the property includes a big shed, a deck, no rear neighbours, and is situated on a cul-de-sac. With its fantastic features and prime location, this LEGAL DUPLEX is a great opportunity to add an additional dwelling at the back (small house). The location is top-notch, close to plazas like THE BOARDWALK & SUNRISE, schools, parks, and various amenities. You'll enjoy the convenience of being walking distance to a bus stop and having easy access to banks and highways. The property also had an AC unit installed in July 2022, and a brand new asphalt driveway with space for 4 cars plus an additional spot in the garage. Don't miss out on this great opportunity! (id:39551)
157 Schweitzer Street
Kitchener, Ontario
Bridgeport at it's finest! A large 90.09 ft x 167.20 ft x 90.03 ft x 167.23 foot lot with room for additions to house or shop or possible lot severance. A country feel with easy access to Guelph, Cambridge, Waterloo and expressway! Renovate this spacious 3 bedroom bungalow with storage loft and large basement for loads of potential, attached single garage plus a shop! The large corner lot with no sidewalks and a 37' x 27' large detached shop will give you loads of room to work on cars, woodworking or any hobby with the easy access to backyard from both streets. Possibilities are endless..... (id:39551)
281 Erb Street
Cambridge, Ontario
Be prepared to be impressed! This lovely 3 bedroom, 2 full bathroom raised bungalow sits on a quiet street in Preston. Numerous updates have been completed in the last five years, making this a move-in ready home for your family. The bright kitchen was renovated in 2019, along with new blinds and eavestrough. Updated appliances. Pool filter (2023) and sand filter (2024), water softener (2022) and freshly painted (2024). Roof, furnace and A/C (2015). The backyard is an entertainer's delight. Enjoy your summer with an inground pool (14 x28) and backyard oasis. Inground vinyl pool with 5 ft 7 deep end, 3 ft shallow. solar heated with solar blanket and tubing. Basement has separate entrance. Close to many amenities including shopping, restaurants, transportation and schools. (id:39551)
1671 Applerock Avenue
London, Ontario
Impressing 5 years young shows like new, built with care and attention to details. Curb appeal structure with concrete drive and walkway. Two story high open wide foyer led to the spacious 9-foot ceiling main floor with open concept dining, family and kitchen room with wall to wall picturious windows looking out to the extended deck and fenced back yard with pergola, engineered hardwood floor, lots of pot lights and 72 electrical fireplace. 40 high Kitchen cabinets, backsplash and big kitchen island with quartz waterfall countertop. Hardwood stairs leading to three good size bedroom including master with luxurious ensuite with countertop to ceiling mirror and 10 ceiling height. Porcelain flooring in all wet areas and quartz countertop in kitchen and bathrooms. Upgraded basement height by builder to approximately 9-foot. Basement is already framed and some electrical wiring has been done. This home is a must to see to distinguish the difference. (id:39551)
311 Sheridan Court
Newmarket, Ontario
Wecome to 311 Sheridan Crt prestigiously located in Gorham College Manor on a beautiful Cul de Sac that leads to Scenic views of walking trails, bridge overlooking running creek and park. Conveniently located close to: Colleges, university, elementary and high schools, shopping, hospital and much more. This home boasts a gorgeous ravine backyard that captures nature at it's best. Southwest facing with lots of natural lighting. 4 large bedrooms on upper floor, Primary has ensuite bathroom and walkin closet. Spacious hallway with main bath, oak staircase. Main floor features Double sided fireplace, large living, dining and family room with built in TV wall unit. Modern upgraded kitchen with quartz counter, pantry, gas stove, features breakfast area with glass sliding doors that walkout to deck overlooking the ravine lot. Spacious foyer and laundry on main floor. Door to garage.Ravine lot, Finished walkout basement with kitchenette extra storage space, Double car garage, double door entry, large driveway and front porch. Buyers must verify the property tax and all measurements. Click Virtual tour for a 3D view. **** EXTRAS **** All existing applicances: Gas stove, Fridge, Dishwasher, Clothes washer and dryer, window coverings and light fixtures. Except curtains in family room (id:39551)
338 Arlington Avenue
Toronto, Ontario
Nestled on a tranquil, family-oriented one-way street, this classic Cedarvale/North Toronto style home offers the perfect blend of character and modern upgrades. The property features a beautifully landscaped front garden and parking for 2 cars: one on the legal front pad and another in front of the rear garage. The home boasts multiple upgrades, including a versatile lower level that can function as a family room or a fourth bedroom, complete with its own 3-piece ensuite bathroom. The covered rear deck is perfect for year-round outdoor cooking and entertaining, opening onto a fully fenced private garden for added privacy and enjoyment. Location is everything, and this home excels with a high walk score and proximity to top-rated schools, public transportation, and leisure activities. Humewood Public School is just a 5-minute walk away, Cedarvale Park and its scenic ravine are 6 minutes, Leo Baeck Day School is 7 minutes, and St. Alphonsus Catholic School is 9 minutes. Youre also a mere 20-minute walk from the Eglinton West Subway and the vibrant Wychwood Barns, known for its fantastic Saturday Farmer's Market. St. Clair Avenue, with its array of shops and restaurants, is just an 11-minute stroll. This is a wonderful opportunity to move into a fabulous home and become part of a thriving community. Dont miss out! **** EXTRAS **** 2 car parking, open concept main floor, fully fenced rear garden and covered outdoor deck for year round enjoyment. (id:39551)
24 - 37 Four Winds Drive
Toronto, Ontario
Look no further! This bright and spacious 2-bedroom condo stacked townhouse is ideally located within walking distance to Finch West subway station, York University, bus routes, and several schools, including secondary and middle schools. Featuring laminate floors in the living area and both bedrooms, a walk-out balcony, en-suite laundry, and a stylish backsplash, this home offers convenience and comfort. Situated in a family-friendly community, it's perfect for a couple with kids or investors looking for a good rental return. Plus, it's close to all essential amenities. **** EXTRAS **** Incl: Window Coverings, Existing Light Fixtures,Fridge, Stove, And Dishwasher. Washer & Dryer. Owned Parking. Easy To Show With Lockbox. Showings Anytime!!! Hot Water Tank Is A Rental. (id:39551)
49 Perkins Drive
Brampton, Ontario
Very Beautiful and Well Maintained 4 + 3 Bdrm, 6 Bath Unique Home Suitable For A Large Family That Needs Lots Of Space. Main Floor 9' Ceiling And Hardwood, Oak Staircase, D/D Entry. Separate Living, Dining And Family Room. Upgraded Kitchen With S/S Appl. & Backsplash. Main Flr Laundry, Garage Access, Huge Master Br With 5 Pc Ensuite, 6 Jet Jacuzzi Tub & W/I Closet. Bdrm 2 & 3 With Jack & Jill Ensuite. Liv Rm W/14 Ft Ceiling. No Homes Behind & No Side Walk, New zebra blinds and Gazebo. Beautifully paved backyard. **** EXTRAS **** Professionally Finishes 2 + 1 Bsmt W/2 Kitchens, 2 Baths & Sep Entrance. Close To Hwy 410, Schools & Park. Includes: 3 Fridge S, 3 Stoves, B/I Dishwasher.Washer & Dryer, Al Elf's. Gdo & All Window Blinds. R/I For 2nd Laundry. Port Lights. (id:39551)
44 Carrville Woods Circle
Vaughan, Ontario
Luxury Modern 3+1 Bedroom/3-Story Executive Town Home in Highly Desirable Pattersonll!5 Year-New Freehold featuring approx. 2100 sq. ft. of living space as per Builder's Plans. Rare Double Car Garage w/ Oversized Driveway, total of 4 Parking Spaces. Generous and Elegant Town Home is situated on Wide and Quiet Street offering Reduced Noise for an enjoyable Living Environment. This Contemporary Town Home has beautiful views - overlooks a Woodlot visible from all rooms and balconies. Fabulous Open Concept Layout offers Complete Functionality. Ground Floor Family Room can easily be used as 4th Bedroom or Office Space. Soaring 10' Ceiling On Main Floor, 9' Ceiling On Upper & Ground Floors. Bright south-facing with Large Windows, Smooth Ceilings on Ground and Main Floors. Gourmet Dream Modern Kitchen featuring Bosch B/I Appliances and W/O to Giant 16'8""X 20'0"" Private Terrace w/ a BBQ Gas Connection and Two Balconies. Spacious Master Bedroom w/Walk-In Closet and 4-Piece Ensuite incl. Frameless Glass Shower. Solid Oak Staircase w/ Wrought Iron Pickets, 18X18 Tiles in Kitchen, Upgraded Laminate In Living Room and Quality Berber Carpet in Bedrooms. Direct Access from Garage to the House w/ Mud Room. Additional W/I closet under the staircase. LEED Certified from the builder - green building certification program - 20% more Energy Efficient. Prestigious and Convenient Location. Minutes to Hwy 407 and Rutherford GO Station, Vaughan Mills, Lebovic Community Campus, Parks, Schools. Zoned for the Top Ranking St. Theresa of Lisieux Catholic High School. This Meticulously Crafted Townhome in Vaughan is a Must-See! ***True FREEHOLD -No Maintenance Fees*** See Virtual Tour attached. **** EXTRAS **** High-End S/S Appliances: Fisher & Paykel Fridge, Bosch Gas Stove, Bosch DW, Bosch Hood Fan, Bosch Build-In MW & Oven, Whirlpool Front Load White Washer & Dryer, Central AC, Central Vacuum and Security System Rough-Ins. All Existing ELFs. (id:39551)
21 Marigold Avenue
Toronto, Ontario
WOW! This Is Definitely The One. Welcome To 21 Marigold Ave. Absolutely Beautiful, Completely Renovated Sun-drenched Semi-Detached Home In The Heart Of Leslieville. Featuring 3+1 Bedrooms, 3-Baths With Separate Entrance To Fully Renovated Basement Ensuite With Soaring 8 ft Ceilings And Again With Tasteful Custom High End Finishes To Maximize Income Potential. Thoughtful Open Concept Design On Main: Herringbone Wood Floors, Gas Fireplace, Custom Built-In Book Shelves With LED Lighting. Stunning Chefs Kitchen With Custom Cabinetry, Panelled Appliances, Fisher+Paykel Fridge & Dual-Fuel Gas Range, Bosch D/W, Brass Pot Filler, Faucet And Hardware, Quartz Countertops And Backsplash, Coffee Station With Under-Mount LED Accent Lighting. Walkout To Sunny Quiet Garden Oasis And Rear Private Parking. Upstairs Has A Spacious Primary Bedroom With Vaulted Ceilings And Custom His & Hers Closets, 2nd Floor Laundry And Sunny Skylight. The Location Is A True Hidden Gem. Just Minutes To Downtown Core And A Short Stroll To The Beach/Waterfront. Absolute Dream! Who Says You Can't Have It All. Conveniently In Walking Distance To Wonderful Shops And Amenities, TTC, Queen St , The Danforth And So Much More That Leslieville Has To Offer. (id:39551)
61 Ventura Lane W
Ajax, Ontario
Welcome To This Spectacular End Unit 4 Bedroom Freehold Townhouse! Featuring Brand New Ceramic Floors & Backsplash in Kitchen, Brand New Engineered Hardwood in Living/Dining Room in Main Level, Pot Lights & Baseboards Through Out All Main Floor. New Light Fixtures in All Baths, Newer Laminate (2022) in 2nd Floor, Brand New Vanity in Master En-Suite Bath, Brand New Staircase. New Paint Through Out. Excellent Location Walking Distance to Shopping, School, Public Transit, Minutes to 401 and Go. (id:39551)
518 Queen Street W
Toronto, Ontario
Beautiful 3-Story Brick Building in Super Prime Queen West Location at Queen and Portland! Nicely Renovated Main Floor Retail Space with Large Washroom, Offices and Basement Access for Extra Storage. Upper, Two-Level Chic High-End Residential Apartment With Six Bedrooms, Two Kitchens, Two 3-Pc Washrooms, Hardwood Flooring, And Laundry On Third Floor. Can Be Converted Into Two Units or Keep the Excellent Tenants Who Take Care of Everything. Grab A Slice of Prime Toronto Real Estate Connected to All the Best Neighbourhoods: Fashion District, Trendy West Queen West, Kensington, And Trinity Bellwoods. Easy Access To Streetcars. Fantastic Investor or End-User Opportunity! **** EXTRAS **** High Income Tenants. Well Managed. (id:39551)
2 - 70 Lepage Court
Toronto, Ontario
Great Opportunity To Own A Turnkey Business In The Auto Repair! Prime Location In Toronto, Very Busy Auto Repair In High Traffic Area, The Business Is Open Over 35 Years, Has A Lots Of Clients, Still More Potential To Grow. 10 Parking Spots Inside And 14 Outside. Purchase Price Includes Fixtures And All Mechanical Equipment. Low Rent + Tmi. **** EXTRAS **** 4 Hoists, Tire Changer, Tire Balancer, 2 Air Compressor, Transmission Jack, Engine Stand, Floor Jacks, Press,Snap-On A/C, Torch, Oil Tank, Co2 And Electric Welding Machines, Diagnostic Tools, Air And Electrical Hand Tools And Much More!!! (id:39551)
108 Foster Road
Prince Edward County, Ontario
Welcome To This Stunning 2500+ SQFT Custom-Built Home Featuring 4 Bedrooms & 3 Full Bathrooms. 9' Ceiling On Both Storeys. High-end Finishes Abound, With An Open-concept Main Floor That Includes A Gourmet Kitchen With Sleek Cabinetry, A Modern Gas Fireplace, Floor-to-ceiling Windows & Spacious Living and Dining Areas. 2 Main Floor Bedrooms are generously sized With A Full Bathroom, Providing Ample Comfort For The Whole Family. The oversized Insulated Double Garage Is Conveniently Direct Accessed Through a Large Laundry Room, Completed With Quartz Countertops & Custom Storage Solutions. The Second Floor Is A True Retreat, Boasting A Substantial Primary Suite With A Spa-like Bathroom With Heated Floors, An Extra-large Luxurious Walk-in Closet With A Centre Island & Large Window And A Contemporary Stone Fireplace For Cozy Evenings. This Turnkey Property Is Packed With Premium Features Including LED lighting, Hardwood Floorings, A High-efficiency Furnace, A Generac Generator, Marble and Quartz Countertops, A Large Pantry, High-end Built-in Appliances and A Walk-out To An Entertainer's Professionally Landscaped Area With a Custom Shed. Located Just 10 Mins From HWY 401 & Close To Wineries, Sandbank & Beaches. This Home Is A Must-see. Come Experience Luxury Living in Prince Edward County! **** EXTRAS **** S/S Appliances: Fridge, Range Hood & Combination Double Wall Unit . Integrated Dishwasher & Glass Cooktop. Garage Door Opener, Washer/Dryer, Chest Freeze, Wine Fridge, Generac Generator, Water Filtration System & 3 Fireplaces (id:39551)
What's Your House Worth?
For a FREE, no obligation, online evaluation of your property, just answer a few quick questions
Looking to Buy?
Whether you’re a first time buyer, looking to upsize or downsize, or are a seasoned investor, having access to the newest listings can mean finding that perfect property before others.
Just answer a few quick questions to be notified of listings meeting your requirements.

