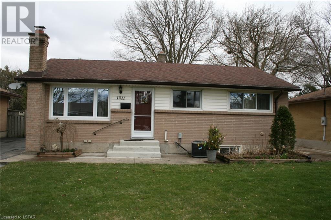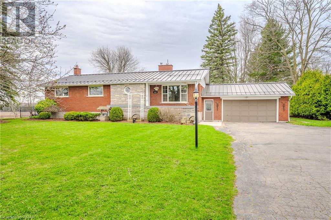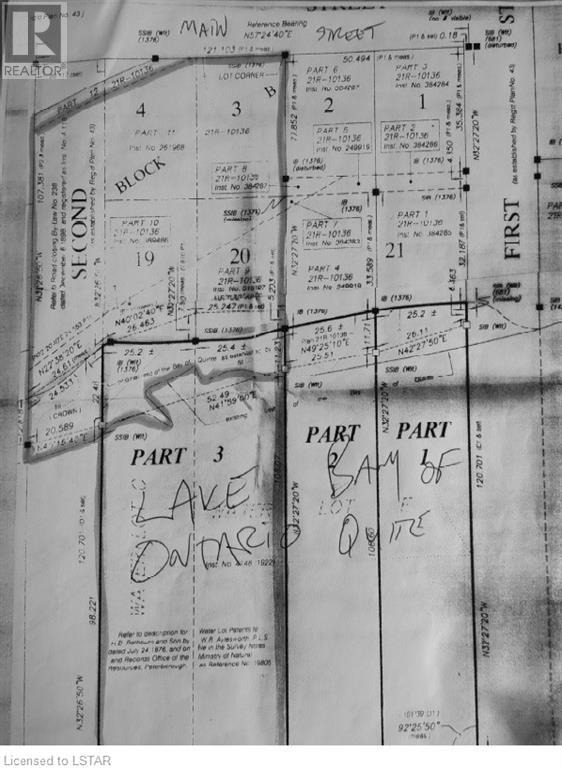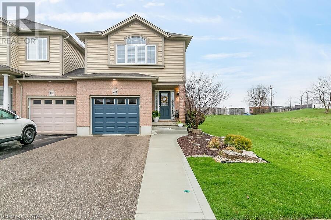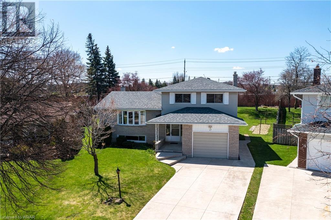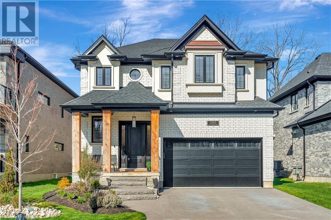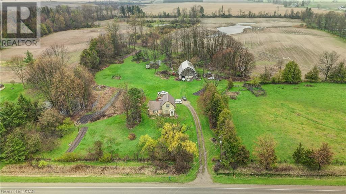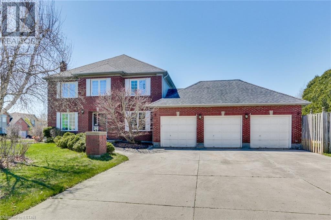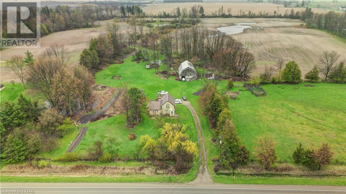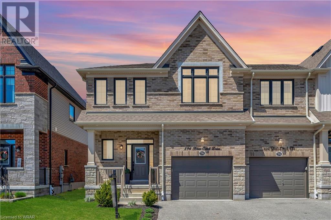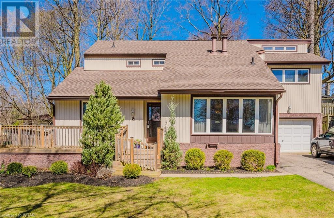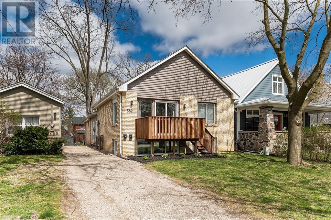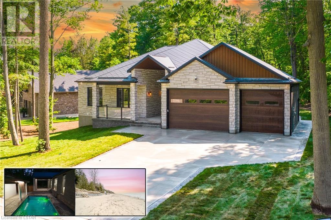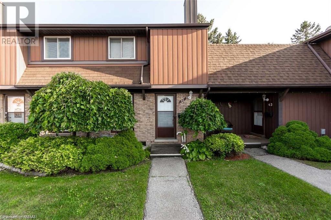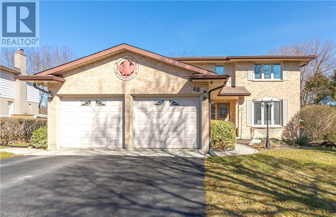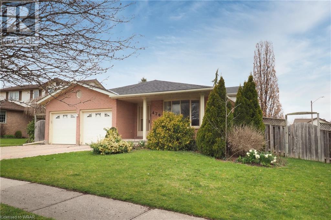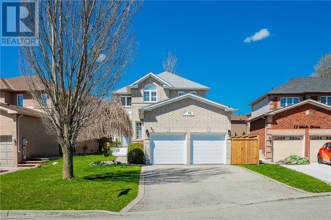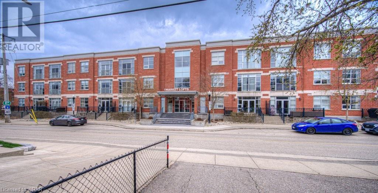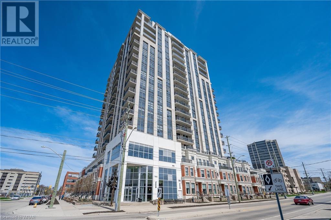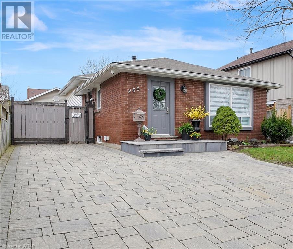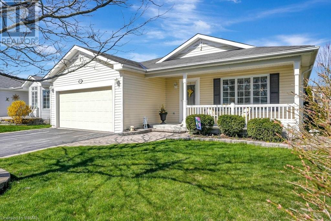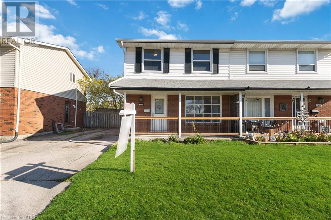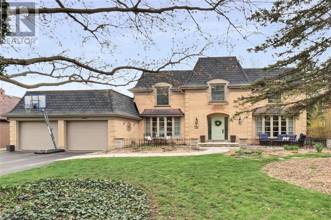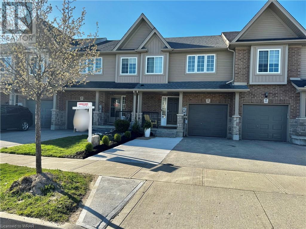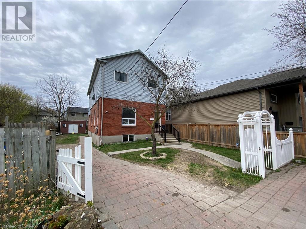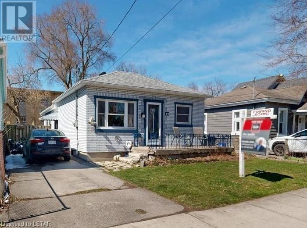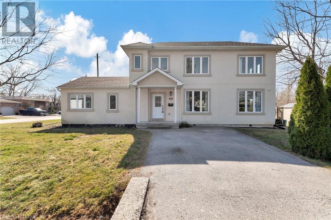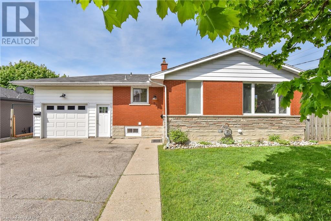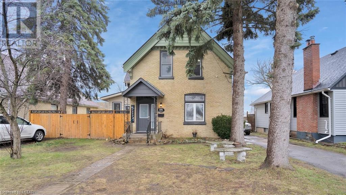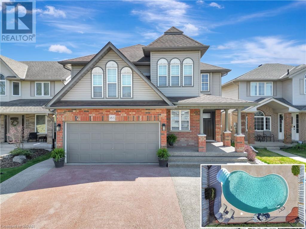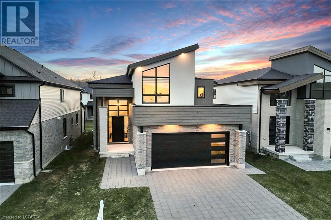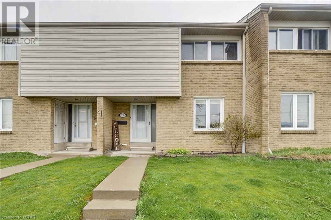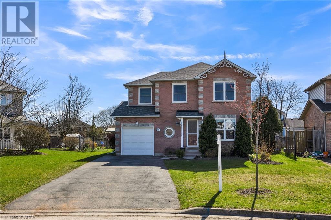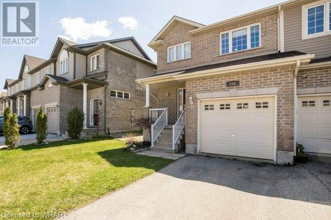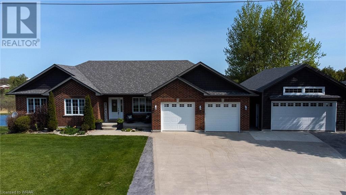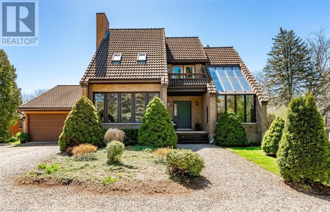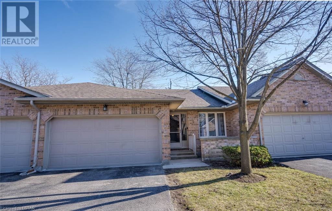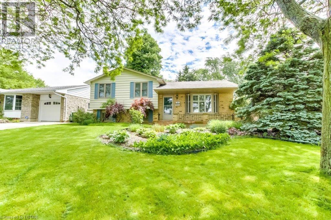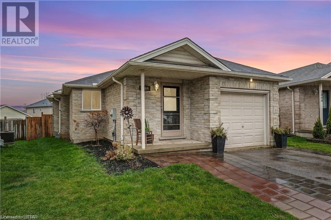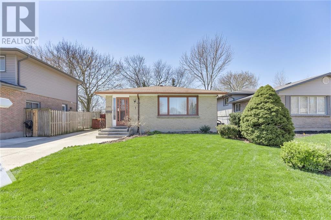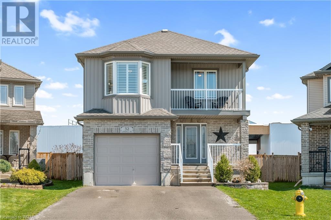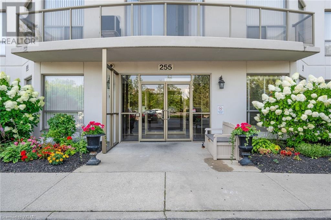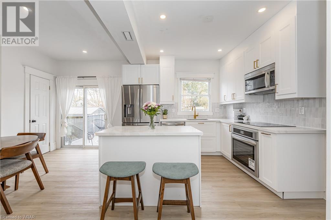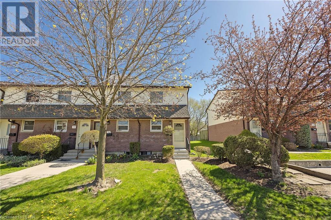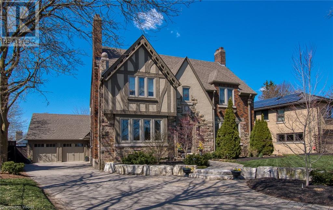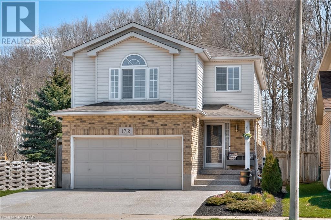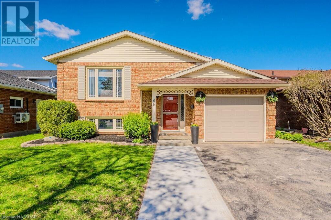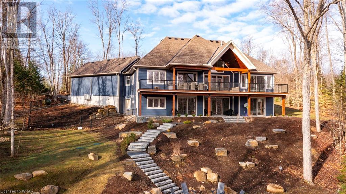Whether you are looking for a small town lifestyle or the privacy that country living offers let me put my years of local experience to work for you. Offering over a decade of working in the local real estate market and a lifetime of living the small town and country way of life, I can help you buy or sell with confidence. Selling? Contact me today to discuss a marketing plan utilizing online and local advertising to get your home sold for top dollar. Buying? Let me use my local knowledge and connections to find the best property to suit your needs. Whether you were born into the rural life or are ready to escape city living, let me help you make your next move.
Listings
1911 Crystal Crescent
London, Ontario
Tastefully decorated and well maintained 3 + 1 bedroom bungalow on quiet crescent with one and a half car detached garage. Finished lower level includes, 3 pc bath, bedroom and a spacious rec/games room with wood burning fireplace. Basement has been completely water-proofed with a membrane on walls and drainage done by a professional. Back flow preventer installed. 200 Amp service to house. Exterior 220 plug installed at front of house. Detached 1.5 car garage/workshop was constructed with solid wood as well as metal re-bar and mesh in the concrete foundation with a pony panel that includes a 240 plug for the hobby you've always wanted to start. 9' ceiling in garage/workshop with a water line and floor drain. Garage could/may qualify for Auxiliary living space. Overhang on the front of the garage. Back yard sloped to the rain water drain which is hooked up to the storm sewers. Beautiful patio for quiet fall days/nights plus a deck off the kitchen with a gas hookup for BBQing. Gutter guards installed on the house. A/C replaced in 2022. Gas dryer included. Furnace is 2015 with Enerzone Hepa filter. This amazing property is ready to move in and start enjoying the peace and tranquility. Storage shed with hydro behind garage. (id:39551)
5496 Wellington Rd 86 Road
Guelph, Ontario
Explore Country Living! Step into the quiet life of the countryside with this spacious 1387 sqft bungalow. It's a peaceful retreat for those looking to leave city noise behind. This home features a large primary with walk in closet, 2pc bath, 3 additional bedrooms 2 up 1 down), 2 1/2 baths, and a fully finished basement, offering plenty of space for family activities and entertainment. Enjoy summer days by the inground saltwater pool and cozy evenings by the backyard fire pit, making memories under the stars. Lots of storage with an extra deep double car garage with wash area, basement walk up. Key Features: 1387 sqft Bungalow: Lots of space for living and entertaining. 4 Bedrooms, 2 1/2 Baths: Meets family needs with ease. Inground Saltwater Pool: For endless summer fun. Backyard Fire Pit: Perfect for gatherings and chats. Fully Finished Basement: More space for your lifestyle. Double Car Garage: Extra deep for cars and storage. Discover country living where every day is like a holiday, and every moment is a chance to create cherished memories. Your dream countryside home is waiting. Get in touch for a viewing and discover why life’s better out here. (id:39551)
488 Main Street
Deseronto, Ontario
Incredible Opportunity to Own a Prime Waterfront Lot on the Bay of Quinte Spanning Nearly 3 Acres! Nestled in the Expanding Town of Deseronto, this Property Boasts a Spectacular View and a Gentle, Gradually Sloping Lot that Stretches Over 1.27 Acres into Mohawk Bay! The Potential is Limitless! Whether you Choose to Develop the Land or Build your Dream Home or Cottage, Utility Services are Conveniently Available at the Lot. The Beauty of this Waterfront Property, with its 164 Feet of Pristine, Clear Shoreline, must be Seen in Person to be Fully Appreciated. Located just Minutes from the 401 and Only 2 Hours from Toronto, it's an Ideal Spot for Families and is Globally Renowned for Exceptional Boating and Fishing. A Vendor Take-Back Mortgage option is Available with a 30% Down Payment, making this an Even More Attractive Investment. Offers Reviewed Wednesday, May 8th @ 7 pm. (id:39551)
474 Bronco Crescent
Waterloo, Ontario
This desirable end unit freehold link home is a delightful find for today's homebuyers who prioritize space, modern amenities, and convenience. Spanning nearly 1,600 square feet, the property features a desirable open concept main floor that seamlessly blends cooking, dining, and living spaces, making it ideal for both entertaining and everyday living. The thoughtful layout not only enhances the overall feel of the home but also maximizes the natural light. The home boasts three bedrooms and three bathrooms, including a private ensuite in the master bedroom, which adds a touch of luxury and privacy. The oversized master bedroom further compliments this feeling of seclusion and relaxation with its large walk-in closet, providing ample storage and organization space. Attention to detail is evident throughout the home with maple kitchen cabinetry and high-end appliances. This kitchen leads into a dining area finished with ceramic tile. The main floor is also equipped with California Shutters, adding both aesthetic appeal and functionality. Practical features such as second-floor laundry facilities enhance everyday convenience. The additional bedrooms are spacious and feature walk-in closets in each to provide ample storage. The deep, fenced yard provides space for outdoor activities and is perfect for gatherings or quiet evenings outdoors. Its location is also a significant advantage, being close to transit routes, parks and within walking distance to both public and catholic elementary schools. Private double drive with newly added walkway for more parking. The lower level of the home is thoughtfully finished with a gorgeous recreation room and a rough-in for a future bathroom, offering new owners the flexibility to customize this space to suit their needs, whether as an additional entertainment area or a 4th bedroom. Overall, this is an amazing home in a sought after area. (id:39551)
62 Bonfair Court
Kitchener, Ontario
SLEEPING BEAUTY! Tucked away on a quiet tree-lined cul-de-sac close to schools in popular Forest Hill, this one-owner home features an inviting front porch perfect for having a cool drink on warm summer evenings. Imagine the children gathered around the Christmas Tree in front of the large bay window of the lovely living room. Enjoy easy entertaining in the formal dining room that's situated next to the cozy and efficient kitchen. The beamed family room creates cheer with the warmth of a wood fireplace and sliders to the terrace and view of the huge yard WITH NO NEIGHBOURS BEHIND! A convenient 2 piece bath finishes the main floor. Upstairs you will find the spacious main bath and 3 bedrooms with an inviting balcony off the primary bedroom for early morning coffees overlooking the peaceful setting of lawn and gardens. Relax in the party-size rec room ideal for hobbies, exercising and watching old movies. Over-sized garage and large concrete driveway. THE POSSIBILITIES ARE ENDLESS! (id:39551)
280 Otterbein Road Road
Kitchener, Ontario
Welcome to the epitome of luxurious living in the coveted Blue Springs Village neighbourhood of Kitchener! This exceptional two-storey custom Klondike home leaves no detail spared, offering a harmonious blend of elegance and functionality. Step through the grand entrance and be greeted by the 10 ft ceilings, a stunning accent wall and with wide plank engineered oak flooring present throughout the home. It combines perfectly with the elegant ceramic tile. The gourmet chef's kitchen is a culinary haven, boasting an immaculate Caeserstone quartz island, countertops and backsplash that exude sophistication. High-end stainless steel appliances, including a 48 refrigerator and built-in oven and microwave, stand ready to elevate your culinary experiences to new heights. Entertaining is a delight in the spacious living room just off of the kitchen, featuring a refined coffered ceiling, gas fireplace with a mantle, ceiling speakers and breathtaking views of the tranquil backyard oasis. The kitchen offers a dining area, perfect for intimate gatherings, and there is also a formal dining room offering the ideal setting for those special nights. Work from home effortlessly in the stylish home office conveniently located on the main level, offering both productivity and tranquility. Retreat upstairs to discover the luxurious master suite, complete with a spa-like ensuite bath with soaker tub, double sinks and a glass rainfall shower. Also benefit from two walk in closets! Step outside to your private backyard sanctuary, where peaceful views of greenery beckon you to unwind. Whether you're hosting a barbecue with friends or cozying up by the firepit under the stars, this outdoor haven is sure to enchant. With meticulous craftsmanship evident at every turn, this Klondike home offers a lifestyle of unparalleled luxury and refinement. Don't miss the opportunity to make this masterpiece your own and experience the pinnacle of upscale living in Blue Springs Village. (id:39551)
22933 Melbourne Rd Road
Melbourne, Ontario
Beautiful opportunity to build your dreams with 77.56 Acres or an ideal opportunity for farmers to add to their existing land base. Located 30 minutes west of London. This countryside runs off of Melbourne Road and Falconbridge Drive offering approximately 40 acres of workable field, 27 acres of pasture, 8 acres of bush, a pond and a barn (approximately 31 x 51). This property offers natural gas, municipal water and a well. There is so much potential to create your dream Oasis. (id:39551)
63 Prince Of Wales Gate
London, Ontario
All brick, spacious two story home with a triple car garage and 6 car concrete driveway situated in a highly desirable area of North London. This home boasts having 2584.92 sq .ft of living space above ground, a large 1334 sq. ft in-law suite apartment in lower level with a separate entrance. Measurements are based on interior of rooms (additional 721 sq ft. of bathrooms, staircases, walls, etc. were not included in sq. footage ) Potential for multi-generational living . One of the 2 bedrooms in lower level suite was used as a beauty salon prior to this owner, and the other bedroom was sound proofed. An additional 2 car single driveway at side of house leads to the back entrance apt. suite. All this is situated on an incredible generous sized corner (.45 acre) fenced yard. Stone filled area in yard for kids' playground equipment or for a nice bon-fire location. Granite counters, freshly painted through out house on all 3 levels, beautiful hardwood flooring in living room and dining room, all new carpet in upper level ,stairs, and family room. Brand new dishwasher, 2 fireplaces (wood and gas). Upper level has newer windows. Main floor office/den and large walk in closet in foyer . Needs a little updating, reflected in asking price. (id:39551)
22933 Melbourne Rd Road
Melbourne, Ontario
Beautiful opportunity to build your dreams with 77.56 Acres or an ideal opportunity for farmers to add to their existing land base. Located 30 minutes west of London. This countryside runs off of Melbourne Road and Falconbridge Drive offering approximately 40 acres of workable field, 27 acres of pasture, 8 acres of bush, a pond and a barn (approximately 31 x 51). This property offers natural gas, municipal water and a well. There is so much potential to create your dream Oasis. (id:39551)
596 Blair Creek Drive
Kitchener, Ontario
Embrace the pinnacle of luxury living in the heart of Kitchener's coveted Doon South neighbourhood, where 596 Blair Creek Drive stands as a testament to refined elegance and modern comfort. This exceptional semi detached home, boasting over 3,000 square feet of meticulously crafted living space, is a sanctuary of sophistication. Step into a world of unparalleled opulence as you enter the main floor, where an open-concept layout sets the stage for seamless entertaining and everyday living. The kitchen is a chef's dream, adorned with stunning white cabinetry, glimmering quartz countertops and stainless steel appliances. A spacious island beckons gatherings, while a dedicated dining area offers the perfect setting for intimate family meals. The adjacent living room boasts great views of the incredible yard, making it the ideal space to unwind and relax in style. Venture upstairs to discover a haven of relaxation and tranquility, where four bedrooms await. The primary suite is a retreat unto itself, complete with a generous walk-in closet and an ensuite bathroom adorned with a soaker tub and shower. An additional living space provides ample room for leisure and entertainment, ensuring every moment is infused with comfort and joy. Descend to the fully finished basement, where a massive rec room awaits, offering endless possibilities for recreation and relaxation. A third full bathroom adds convenience and versatility to this already impressive space. Beyond the confines of this exquisite abode lies a world of convenience and charm. Close proximity to excellent schools, parks, trails, and an array of amenities ensures that every need and desire is effortlessly met. With great restaurants and shopping just moments away, this home offers the epitome of modern living. Don't miss the opportunity to make this remarkable residence your own. Schedule your private showing today and experience the height of luxury living at 596 Blair Creek Drive. (id:39551)
6 Ashwood Drive
Cambridge, Ontario
Welcome to 6 Ashwood, this 4-bedroom Viceroy style home has been lovingly cared for by the original owners. It's unique architecture with vaulted ceilings throughout provides a wonderful, open space for hosting friends or spending time with family. On the main level you'll find a bedroom / office, kitchen with seating area, sunroom, convenient 2-piece bathroom, and a dining room that is open to the living room and fireplace. From upstairs, an interior balcony overlooks the main floor, letting in an abundance of natural light. The second level features a 4-piece bathroom and three bedrooms, one of which is part of an addition that was added in 2010. The basement has a retro rec room, 3-piece bathroom, and a nearly complete sauna - just add your finishing touches. Outside you'll find a wonderfully landscaped yard on a large lot, a wrap around porch (2016), and a double wide driveway with garage. To top it all off 6 Ashwood is located in one of the nicest neighbourhoods in Hespeler - it's on a quiet street with mature trees and has easy access to the highway. Nearby are parks and nature trails as well as a number of great schools. You don't want to miss this one! (id:39551)
582 Princess Avenue
London, Ontario
2 x buildings for the price of one! Semi-detached back-to-back duplex located in Woodfield, the heart of Downtown London. Front building (vacant) - newer addition is a raised ranch 4 bed, 1 bath unit fully updated with new lighting, paint, flooring, patio & finished basement with in-law suite potential. The back building is the originally built 1.5-storey cottage-like building featuring 2 beds & 2 full baths. This layout offers 3 tiers of outdoor patio space, a master bedroom loft with ensuite + laundry & new additional heat pump unit. The back unit is currently rented month-to-month for $1541 + utilities (photos are prior to tenancy). The property has a new driveway with parking for +4 cars & a storage shed used by the landlord. Fully licensed with the City of London. Separate gas, hydro & water meters. 2 furnaces, 2 water heaters & 2 laundry’s. No rental items, all appliances owned. New sewer in 2022. Perfect layout for house hackers to live in one unit & maximize your rental income with the other! Potential rent for the front building is $2950/month + utilities. Investors, no overhead costs! Call today for further details. This listing won’t last long! (id:39551)
10175 Merrywood Drive
Grand Bend, Ontario
MATCHLESS & STUNNING BEYOND COMPARE | EXECUTIVE LEVEL LUXURY | UNPARALLELED FEATURES & QUALITY | HEATED SALT WATER POOL W/ WATERFALL & GUEST HOUSE | 6 BEDROOMS, 4 BATHROOMS, GYM, 2 BARS, 3 CAR GARAGE | NEW CONSTRUCTION IN GRAND BEND! The hit list is endless! In terms of new construction by the beach in Grand Bend, this surpasses as good as it gets. This exceptional custom masterpiece by Gold Rock Homes is a definitive example of the phrase next level & is now priced BELOW REPLACEMENT COST! As a one of a kind family home or premium cottage, this is a house that must be seen to experience the truly remarkable style + the superior construction & finishing. The attentive & creative expert builder didn't miss a thing! This BRAND NEW home comes complete w/ a premium appliance package, movie theatre seating & HIFI package, & a 7 Year Tarion New Home Warranty among many other extras. From the second you pull into the property, you'll notice a plethora of compliments unique to this home & generally unfound in the Grand Bend resale marketplace. The excellent combination of brick & natural stone surrounds the entire house, a finish that is flawlessly accented by the 100% custom steel work in all of the gables & soffits, all of which is protected by a top-of-the-line diamond slate metal roof. This is also a smart-home, with everything run off your phone from the camera system, garage doors, & included sound system to the pool, the pool's one of a kind waterfall & fountain system, & the thermostats. However, its the sensational layout & show-stopping finishing that completes the package, w/ the soaring 2-tone coffered tray ceilings & the epic custom chef's kitchen loaded w/ built-in/cabinet ready appliances creating incomparable luxury level living. Coming in just shy of 4000 sq ft & including a proper gym & movie theater, you also get the 840 sq ft insulated 3 CAR garage w/ its separate lower level entrance plus another 700 sq ft in the guest house! Perfection at the beach! (id:39551)
235 Ferguson Avenue Unit# 42
Cambridge, Ontario
Welcome to this Beautifully Renovated 2 Bedroom 2 Bathroom 2 Storey Townhome! This property is perfectly suited for young families, investors, empty nesters, and young professionals alike, offering easy maintenance-free living with an affordable condo fee. Nestled in the desirable area of North Galt, this home is just minutes away from schools, shopping centers, parks, churches, and more, ensuring both convenience and quality of life. Boasting 1,440 sq. ft of turn-key ready living space, this condo presents an exceptional opportunity for a vibrant and fulfilling lifestyle. Luxury laminate flooring throughout for both elegance and durability. The bright and spacious kitchen features stainless steel appliances and connects to the adjoining dining room, perfect for hosting gatherings. Step into the large living room with a walkout, offering a seamless transition to the outdoors. Revel in the privacy of your backyard, enclosed by a brand new fence, providing a tranquil retreat for relaxation and entertainment. Upstairs, discover two bedrooms, including a king-size master bedroom, and a beautiful 4-piece main bathroom, offering comfort and convenience for daily living. Venture downstairs to find additional living space in the fully finished basement rec room, ideal for family movie nights or cheering on your favorite team and a 3 pce Bathroom with stand up shower for the finishing touch. The meticulous attention to detail and care in this home is evident at every turn, promising a comfortable and inviting living experience. Plus, enjoy the convenience of designated parking right in front of the home, with the option for extra parking spaces for a nominal fee when available. Shows AAA! (id:39551)
48 Walmer Gardens
London, Ontario
This stunning 2-storey home boasts superior quality and is nestled in one of London's most sought-after neighborhoods. Upon entry, you're greeted by a spacious foyer leading into a generous layout featuring 4 bedrooms and 2.5 baths, complemented by a two-car garage. The kitchen, adorned with exquisite quartz countertops and a large porcelain sink installed in 2023, offers both functionality and elegance. From the kitchen, step out onto the deck and into the serene backyard oasis, complete with an irrigation system, perfect for leisure activities, outdoor dining, or gardening endeavors. Convenience is key on the main floor, with a powder room and main floor laundry easily accessible. Adjacent to the kitchen, a cozy family room awaits, featuring the warmth and ambiance of a gas fireplace. Ascending to the second floor, discover 4 bedrooms and 2 full bathrooms. The sizable primary bedroom boasts an ensuite recently updated for added luxury and comfort. For additional living space and versatility, the partially finished lower level offers options for a home office, gym, games room, or a cozy entertainment area. Conveniently located near shopping, dining, entertainment, parks, and schools, this home offers both luxury and practicality. Roof(2022),Windows(2014),Furnace/AC(2012) (id:39551)
470 Thorndale Drive
Waterloo, Ontario
Welcome to 470 Thorndale Dr, a spacious 4 level, 3 Bedroom 2 Bathroom family home, located in Westville, known as the Family Friendly Waterloo Neighborhood, with Parks, Schools, Walking trails, and great access to the Boardwalk shopping center and Costco. This home has a large private deck off the Kitchen, a separate walkout from the huge family room and a large fenced side and rear yard, great for family fun. Convenient parking for 4 vehicles. This home is waiting for your personal touch. Check out this home, it could be the one for your family. MLS (id:39551)
8 Wade Green
Cambridge, Ontario
SOUGHT AFTER COURT LOCATION!! This all brick 4 bedroom home is located in a quiet court location within easy walking distance to some the area's finest schools. The home has been immaculately maintained and updated and features all newer engineered hardwood flooring throughout the main floor. Separate Living and Dining room ideal for entertaining. Open concept kitchen and family room with gas fireplace. The circular staircase leads the second floor with 4 bedrooms. The primary comes complete with its own 4 piece ensuite. The basement is fully finished and adds a large family room, a full bathroom and office. The double car garage has been totally transformed with epoxy flooring and easy storage options. The fully fenced yard features a deck, hot tub and shed. parking will never be an issue with the large 4 car driveway. Court locations like this don't come on the market everyday. Put this one on the top of your must see list! (id:39551)
165 Duke Street E Unit# 311
Kitchener, Ontario
Spacious, stylish and well-located, it’s the best of urban living! This 3rd-floor unit in highly desirable Market Lofts puts you at the heart of the action in downtown Kitchener. The nearly 1,000 sq. ft. open concept floorplan is freshly painted and filled with natural light. The sprawling great room with Juliette balcony offers excellent versatility and plenty of space to entertain. The well-appointed kitchen features granite countertops, an undermount sink, and stainless-steel appliances. The large, bright primary bedroom includes twin closets, while an in-suite laundry room provides extra storage space. Recent upgrades include high end vinyl plank flooring in the bedroom (2023) and a new dishwasher (2023). The generous list of amenities includes underground parking (#25), your own storage locker (#60), an elevator, a party/meeting room, and a private picturesque courtyard. Steps from the Kitchener Farmers Market, restaurants, shops, the LRT and all that downtown Kitchener has to offer! (id:39551)
144 Park Street Unit# 1603
Waterloo, Ontario
Welcome to your opportunity to own a luxurious two-bedroom plus den, two-bathroom condo in sought-after Uptown Waterloo. This corner unit offers stunning views to the west and north, making it an ideal place to call home. Upon entering, you’ll be captivated by the nine-foot ceilings and the spacious den, perfect for a music room, office, or cozy den area. As you continue through the unit, you’ll find a large, luxurious kitchen with a pantry, an expanded granite kitchen counter, stainless steal appliances, soft-closing drawers, and an open layout that flows into the great room. This area is perfect for entertaining guests, featuring a beautiful fireplace and expansive windows that flood the space with natural light. The primary bedroom is a private retreat with a luxury en-suite bathroom, complete with a glass shower and custom-built wardrobes for ample storage. The second bedroom is generously sized and includes a walk-in closet, with convenient access to another bathroom. For added convenience, there’s in-suite laundry—a dream feature. This pet-free unit boasts gleaming hardwood floors throughout, adding to its appeal. The building offers accessibility features such as an outside ramp, lobby lift, and push buttons to open doors. It is also a smoke-free environment. Included with the unit is a large locker for additional storage and an indoor parking space. If living uptown has been your dream, this location has it all. You’ll be close to uptown shopping, banks, grocery stores, pharmacies, Vincenzo’s, restaurants, hardware stores, the public library, and Waterloo Park. Additionally, you’ll have easy access to walking trails and the Ion Stop. The building itself offers fantastic amenities, including a front desk concierge, gym, movie theater, party room, guest suite, and a putting green on the 30,000-square-foot rooftop terrace. Enjoy the best of urban living in this exquisite condo in Uptown Waterloo. (id:39551)
260 Johanna Drive
Cambridge, Ontario
With Elegant curb appeal and a modern exterior, this Stunning 4 level backsplit has been renovated top to bottom and is just like a brand-new home! This Upgraded Kitchen has tons of Cabinetry and Counter space with stainless steel appliances throughout. The walkout from the kitchen gives the perfect space for an outdoor grill. The main level has an open-concept living and dining room giving the perfect layout to entertain and host friends or family. 3 Good-sized bedrooms and 2 renovated bathrooms are found in this home. The Bright and Spacious family room level has a stunning gas fireplace. The basement level has additional finished space perfect for a recreation room, kid's playroom, or home office. The custom-designed extended interlock driveway includes a very large gate.....the ideal space for storing an RV or locking up work trucks, cars, motorcycles, or boats!!! An amazing unique feature is the oversized garage with storage and workspace (Hydro panel and fully vented to allow for heating)....perfect for the car enthusiast or a workshop!!! A Fully fenced backyard and shed complete the outdoor space. This West Galt family neighborhood is very sought after. Close to Schools, Parks, Trails, Shopping, and the new Gaslight District. The St Andrews Estates pool & tennis courts are also just down the street and a great way to meet your neighbors through community events. All ready for you to move right in and enjoy the summer in your new home! (id:39551)
195 Glenariff Drive
Freelton, Ontario
195 Glenariff Drive is located within the peaceful community of Antrim Glen, a Parkbridge Land Lease Community geared towards seniors. This spotless 1539 square feet bungalow invites you to experience a new lifestyle of comfort and convenience without compromise. From the welcoming front porch to the private back deck, this home has been immaculately maintained and has had several updates - most notably brand new flooring, fresh paint throughout and a brand new furnace in 2024. This former model home has many updated features including quartz countertops, gas fireplace, coffered ceiling and potlights, 7'10 basement ceiling height, and double car garage with inside entry. Antrim Glen is more than just a place to live; it's a lifestyle. Residents enjoy access to an array of amenities, including a community centre, heated saltwater pool, and various organized activities that foster a lively and engaging environment. Monthly fees of $979 cover property taxes and provide unlimited access to these exceptional amenities. Visit www.parkbridge.com for more information on land lease living. (id:39551)
509 Osgoode Drive
London, Ontario
Welcome to 509 Osgoode Drive! This Semi-Detached is a great affordable way to get into the market with NO CONDO FEES! BONUS: has the potential for separate living space with side entrance to a finished basement, with large laundry/storage and bathroom rough in - providing many options to expand. Recently updated: windows replaced within last 3 years, carpet in the basement (2023), vinyl flooring throughout (2022) and updated bathroom. Large kitchen space awaiting your touch, overlooking a large fully fenced in backyard. Enjoy the privacy of your backyard, entertain on the large deck or fire pit out back. There's lots of room for activities! Located close to White Oaks Mall, Bus Routes, Schools, shopping, Victoria Hospital, restaurants, 401 Highway Access and more. Open House Thursday April 25 from 6 - 8 PM (id:39551)
20 Mohawk Road
London, Ontario
MASONVILLE - The curb appeal will draw you in and over 4,000 sqft of beautifully finished space will leave you in awe! It has everything you would expect plus a few surprises, such as cedar sauna, custom wine cellar, heated floors in both upper bathrooms, an instant hot water dispenser in the kitchen, and more! Your bakyard oasis offers full privacy provided by tall cedars. You will have fun in the sun splashing in your heated salt water pool, relaxing in your hot tub, or finding solace from the sun on your patio covered by a motorized retractable awning. UPDATES INCLUDE: shinges (2019), windows, furnace, garage doors, pool liner and pump. Located walking distance to Masonville amenities, Western University, University Hospital. Act fast, you won't want to miss this one! (id:39551)
926 Zeller Crescent
Kitchener, Ontario
This Lovely FREEHOLD Townhome is situated in Grand River South,PRIME LOCATION just steps from walking Trails, Chicopee Ski Hill and access to the 401 and Highway 7, on a School Bus Route, endless Walking Trails , and Canoeing the Grand River only min away, not to mention TOP RATED SCHOOLS ,nearby. You will be impressed with the FINISH TOP TO BOTTOM ,Spacious Open Concept design\that offers tons of flexibility to suite your lifestyle and the abundant Natural Light streaming through the Sliding Glass Doors and Large Windows.Extended Driveway and 3 Parking Spots are also welcoming you. Upon entry, you are greeted with a Spacious Foyer featuring generous sized Closet, a Powder Room as well as convenient Garage Access.It features Hardwood Flooring on the Main level, New Ceramic Tiles(2022), Beautiful Kitchen with a good amount of Counter Space, Stainless Steel Appliances(2022), New Granite Counters(2022) and Breakfast Bar offering a great space to grab a quick meal or to provide Additional Seating also Gorgeous Accent Walls, Upgraded Light Fixtures(2022), Freshly Painted(2022) and so much more....The Second Level offers 3 Generous sized Bedrooms all with Large Windows and Closets and a Full 4 PC Main Bath.The Primary is Super Sized offering an Extended Sitting Area, Walk-in Closet and amazing Future Wall. Moving down to the Basement you will find a finished space perfect for an additional living room/ family hang out/ office or gym, utility room with laundry, and a large 3PC Bathroom.Backyard is fully fenced, with a large deck and gazebo, perfect for relaxing or entertaining family and friends! Excellent family friendly area.Quick possession available. (id:39551)
35 Oliver Street
London, Ontario
AMAZING 2 UNIT DWELLING CLOSE TO DOWNTOWN, PUBLIC TRANSIT AND ALL AMENITIES. WOULD MAKE A GREAT RENTAL OR LIVE IN WITH A GRANNY FLAT. MAIN HOUSE IS HUGE. 5 BEDROOM 2 BATHROOM. LOWER UNIT GRANNY FLAT IS A TWO BEDROOM 1 BATHROOM WITH SEPERATE ENTRANCE. NEWER UPGRADES INCLUDE FURNACE 2017, A/C 2017, ROOF 2017, SHED, 2017, FENCE 2017, REMOVED SKYLIGHTS 2017, NEW COUNTER TOPS 2023. TONS OF PARKING. LARGE LOT. LARGE MASTER WITH CHEATER ENSUITE. TERRACE BALCONY OFF MASTER. SO MANY OPTIONS WITH THIS ONE. LIVE IN ONE UNIT RENT THE OTHER. USE AS A FULL RENTAL PROPERTY. GREAT PROPERTY FOR THE MONEY. A MUST SEE FOR SURE. (id:39551)
10 Argyle Street
London, Ontario
Situated in the Heart of Beautiful Blackfriars is this 3 bedroom , 1 bath home that is sure to please. Boasting an updated bath(2023), Eat in kitchen, and tastefully decorated throughout. There is nothing to do here but move in. Side access takes you to your private courtyard deck with gardens for your green thumb! Many updates over the years have made this home the perfect space for first time buyers or those looking to downsize. Shop and Compare the price!! It's an excellent opportunity to live minutes to Blackfriars Bridge, London's Downtown and Entertainment District , Bike Paths and so much more!! Don't delay!! Come See today!! (id:39551)
62 Melody Trail
St. Catharines, Ontario
Welcome to 62 Melody Trail, a charming two-story detached home located in the picturesque St. Catharines, Ontario. This lovely residence offers a perfect blend of comfort, style, and convenience. As you step inside, you are greeted by a spacious and inviting living area, ideal for relaxing or entertaining guests. The main floor features a modern kitchen equipped with sleek appliances and ample cabinet space, making meal preparation a breeze. Adjacent to the kitchen is a dining area, perfect for enjoying delicious meals with family and friends. The main floor primary bedroom retreat boasts a private ensuite bathroom for added convenience, while the remaining bedrooms share access to a well-appointed full bathroom. Upstairs, you will find 2 cozy bedrooms, providing plenty of space for rest and relaxation. Situated in close proximity to Lake Ontario, this home offers easy access to outdoor activities and stunning waterfront views. Whether you enjoy leisurely strolls along the shoreline or engaging in water sports, this location has something for everyone. Don't miss the opportunity to make this wonderful property your new home. Schedule a showing today and experience the beauty and comfort of 62 Melody Trail in St. Catharines, Ontario. (id:39551)
373 Hillcrest Road
Cambridge, Ontario
Welcome to a remarkable investment opportunity in a prime location! This beautifully renovated duplex offers two spacious and modern units, each with separate, fully fenced backyards, ideal for savvy investors seeking AAA tenants already in place. The first unit features 3 bedrooms and 1 bathroom, providing ample space for a family or multiple occupants. The second unit offers 2 bedrooms and 1 bathroom, perfect for a smaller household or single professional. With parking space for up to 7 vehicles, your tenants will appreciate the convenience and flexibility. Both units boast stylish updates and contemporary finishes, ensuring a comfortable living experience. The backyards are fully fenced, providing privacy and security, perfect for children, pets or outdoor gatherings. Situated on a large lot measuring 61.91 x 126.16, just under a quarter-acre, this property offers plenty of room for potential expansion or future development. Located right off Highway 401, commuting is a breeze and the quiet neighbourhood with only one neighbouring property provides a serene living environment. Just an 8 minute drive to Conestoga College, 10 minute drive to Waterloo Regional Airport and short walk to public transit and various amenities, this location highly desirable for many! Whether you're looking for a steady rental income or a flexible living arrangement, this duplex has it all. The current rental income of $5000 per month, with tenants responsible for their own hydro, makes this property a lucrative investment. With a location like this, it won't last long. Don't miss your chance to own a premium duplex in an AAA location! Schedule your viewing today and secure this fantastic opportunity. No Public Open Houses. (id:39551)
1051 Trafalgar Street
London, Ontario
Welcome Home at 1051 Trafalgar Street! This Beautiful two-storey yellow-brick home is one of eight original properties on the street built in 1895! One of the largest lots in the area with 2090 square feet above grade. Step into a freshly painted foyer in classic white. Beautiful living space showcasing a central fireplace surrounded by crisp-white built-in shelving , crown moulding against classic grey paint and stained glass. Dining also showcases gorgeous crown moulding, gorgeous farm-house lighting and big bright windows! Kitchen boasts exposed brick. Main also offers an office and two additional rooms! Four bedrooms on the second floor and a 4pc common bath. Yard offers a covered back porch, enclosed hot tub, & gorgeous mature & perennial landscaping throughout alongside ponds, seating areas, and stepping-stone paths. Serene in summer. Duplex potential as well with 2 drive ways! (id:39551)
183 Green Vista Drive
Cambridge, Ontario
ESCAPE TO SERENITY AT COUNTRY CLUB ESTATES AND UNWIND IN STYLE! This expansive residence boasts over 3200sqft of living space, featuring 5 bedrooms and 3 full bathrooms. Immerse yourself in leisure with the backyard oasis, complete with an inviting heated inground pool nestled amidst a serene concrete patio and covered deck area. Step into elegance as soaring ceilings greet you in the welcoming front foyer, guiding you to the sophisticated formal living and dining areas. The sunlit open concept kitchen is a culinary haven, showcasing gleaming stainless steel appliances, pristine quartz countertops, and a convenient walkout to the rear upper deck. Indulge in convenience with a main floor laundry room and a bedroom complemented by a cheater 4pc ensuite – an ideal arrangement for multi-generational living. Ascend to the upper level and discover a versatile den, perfect for a productive home office space. Retreat to tranquility in the lavish primary suite, boasting a luxurious 5pc ensuite complete with a rejuvenating soaker tub, expansive double vanity, and a generous walk-in closet. The spacious lower level offers endless possibilities, partly finished with a recreational room, rough-in for a future bathroom, and convenient walkout access. Nestled in a highly coveted neighbourhood within walking distance to schools and numerous amenities, this exquisite residence is surrounded by trails. Notable Features include a new front door 2022, patio doors with internal blinds 2022, main floor interior doors, baseboards and trim 2022, Ecobee Wi-Fi thermostat, owned water softener, freshly repainted throughout 2023, primary bathroom 2017, staircase spindles replaced 2021, backyard fence repaired and all new posts replaced in 2023, exposed aggregate driveway with walkways and front porch aggregate parging 2023, roof replaced in 2013 with 50 year asphalt singles, and more! Plus, enjoy the convenience of being just minutes away from the 401 highway. (id:39551)
1681 Brayford Avenue
London, Ontario
Welcome home! Stunning 4+1 bedroom, 5.5 bath 2 storey home located in a highly sought-after Byron neighbourhood (Wickerson Heights)! This neighbourhood has it all! Close to schools, shopping, parks, and views of Boler Mountain and the fireworks! Built in 2022 by Jefferson Homes features a WALK UP basement (separate entrance). Modern design and elegance showcased throughout the home from the moment you step through the front door. Open concept main floor design with 9ft ceilings, featuring a Chef's dream kitchen with stainless steel appliances and Quartz countertops, large pantry, breakfast bar for additional seating. It opens up to a dining room area plus a breakfast area overlooking the backyard. The family room features a cozy fireplace feature wall and room for the entire family to enjoy. Main floor powder room and convenient main floor laundry complete this level. The second level features 4 spacious bedrooms including a primary suite with a spa-like 5pc ensuite. In total three ensuite bathrooms are on the top level. The walk in glass shower has a wonderful bench to relax on and a water closet as well. Two additional bedrooms also feature their own ensuites and another bedroom and main bath complete this level. Fully finished basement with a separate entrance is a great way to make additional income or a perfect space for the in-laws or a separate home office. Basement has 8ft ceilings! Wow! This space features a large family room, full kitchen, bath and bedroom. Stepping out to the backyard you'll find a covered deck - perfect for BBQ's and room to entertain this summer! Located within minutes to Boler Mountain to enjoy fun during both the summer and winter months, minutes to schools, shopping, community centre and easy access to both highway 401 & 402. Don't miss your opportunity to make this your dream home! (id:39551)
500 Osgoode Drive Unit# 138
London, Ontario
Located in the Westminster neighborhood, prepare to be enchanted by the allure of this stunning property! Recently remodeled 3 bedroom, 1.5 bathroom condominium with over 1500 sq ft of finished space offers convenience, comfort, and affordable condo fees covering water. The bright, modern kitchen with new appliances and ample storage space will leave you in awe. The neutral color scheme on the main floor exudes sophistication and elegance. The primary bedroom is generously sized with a large closet, along with 2 additional bedrooms and a 4pc bathroom. The flooring has been tastefully updated throughout for a cohesive and practical aesthetic. The lower level boasts a bright den, laundry room, and storage area. New air conditioner (2023) and furnace (2023) have been installed. With easy access to the highway, commuting is a breeze, and you'll be conveniently located near a major shopping mall, dining options, entertainment venues, and retail stores. Don't miss the chance to experience this property firsthand and envision yourself calling it home! (id:39551)
231 Inglis Court
Ayr, Ontario
Rare Find Gem nestled in the sought-after town of Ayr, perfectly located between Kitchener/Waterloo and Cambridge, just minutes from Highway 401! This charming two-storey home is tucked away on a QUIET COURT, boasting an OVERSIZED meticulously maintained PIE-SHAPED LOT with a SOUTHWEST FACING BACKYARD paradise, ideal for gardening enthusiasts, children, and pets alike. A spacious DOUBLE-WIDE DRIVEWAY leads to an attached garage with convenient inside entry to the OPEN-CONCEPT MAIN FLOOR featuring a kitchen, dining area, and living room FLOODED WITH NATURAL LIGHT and offering seamless access to a CONCRETE PATIO connecting to a STUNNING BACKYARD OASIS. Upstairs, you'll find a CARPET-FREE environment with waterproof luxury vinyl plank flooring (2022) throughout the hallway and all GENEROUSLY SIZED 3 BEDROOMS. The cozy basement completes the picture, featuring a vinyl plank-floored rec room, laundry, and a powder room for added convenience. Enjoy peace of mind with a newly installed roof, completed in 2022. With this location enjoy an established neighbourhood with mature trees and a short walk to great local schools, numerous parks, EarlyON Centre, playgrounds, nature trails and the scenic Nith River with fantastic views. The nearby community centre offers an array of facilities including an arena, indoor walking track, dog park, skate park, soccer fields, playground and splash pad. Tennis enthusiasts will appreciate the numerous local courts, while those seeking dining options will find a local café, pizzerias, and restaurants all within walking distance. Don't miss out on this Opportunity to make your Dreams a Reality! Showings requests - search by address on Broker Bay or call LA! (id:39551)
506 Banffshire Crescent
Kitchener, Ontario
Gleaming hardwood floors - open-concept with sliding doors to fenced backyard and garden shed. END unit 'freehold' townhome with a single garage - Prime Location! Appliances included fridge (2013); stove (2013); Bosch 800 series dishwasher (2022); washing machine and dryer (2021) Upright freezer in basement (2018). Second floor laundry and built-in cabinets; primary bedroom has 4 piece ensuite plus walk-in closet. Spacious and bright recreation room wired for surround sound (speakers not hooked up to it by current owner) Ecobee smart thermostat (2021) Shows triple A (id:39551)
135 Mcfarlin Drive
Mount Forest, Ontario
This custom-built all-brick bungalow sounds like a dream! Its attached double car garage and detached shop, offers both practicality and luxury. The interior is beautifully decorated and spacious, with 3+2 bedrooms and 2.5 baths. The open concept living room and kitchen with a cathedral ceiling create a welcoming atmosphere, especially with the walkout to the deck. Entertaining options abound with multiple outdoor spaces, including a large deck, covered concrete patio, and an upper patio outside the shop, all perfect for gatherings. The lower level sounds like a fantastic place to host guests, with a large rec room, wet bar, and games area. The in-floor heating adds to the comfort and coziness of the home, while the concrete patio, stamped concrete walkways, and landscaped yard enhance its charm. The detached garage, built in 2020, is equipped with modern amenities like natural gas heat, LED lighting and wifi, making it a versatile space for whatever you desire. Additionally, the basement's potential to be converted into an in-law suite or accessory dwelling unit adds even more value to this already impressive property. All this in a country estate community just minutes away from the conveniences of the Town of Mount Forest. (id:39551)
13 Rhodes Road
Puslinch, Ontario
The best of lakeside living mixed with European charm! Nestled in the heart of Puslinch Tract, this extraordinary home on an expansive ½ acre lot is available for the first time. Located just a stone's throw from the lake, it was custom-built in 1991 by its original owner. Featuring 3 bedrooms and 3 full baths, with the option to add a 4th bedroom upstairs, this home provides comfort and flexibility. Find sanctuary in the main-floor sunroom complete with large windows, a vaulted ceiling and balcony from above. The bright kitchen with adjoining dining room offers ample storage and a comfortable space for family gatherings. An oversized laundry/mudroom serves as a versatile bonus room, the perfect hobby/games room or perhaps a home gym. Step outside onto the stunning, elevated multi-level deck, a $50,000 investment in 2022. Here you find a perfect vantage point from which to enjoy the private, professionally landscaped back yard. Hardwood floors are found in all principal rooms and upstairs bedrooms, while abundant windows and five skylights fill the home with natural light. Three new electric fireplaces (2024) add warmth and ambiance throughout the home. The finished basement boasts a welcoming suite, ideal for extended family or guests, with access to a bonus ground level deck. Other recent updates, including fresh paint, renovated baths, new lighting fixtures, and updated flooring, make this home move-in ready. The backyard, with mature trees and greenspace beyond, provides a natural backdrop for everyday living. Lake access via a private road offers unparalleled access to one of the region’s premier water sport destinations. Perfect for the adventurous family or those seeking tranquility in nature. With its rich family legacy and prime location on a private road, 13 Rhodes Road invites you to experience cottage living just minutes from the city. Don't miss your chance to call this beautiful property home – schedule your private tour today! (id:39551)
1241 Beaverbrook Avenue Unit# 5
London, Ontario
Whether you are raising a family or like having the grandchildren or friends come and stay over, this 2+2 bedroom, 3 bath condo is just perfect for you. With plenty of main level room to live your life but with bonus lower level finished space plus two bedrooms, this double garage condo with a nice sized rear deck is just perfect and checks off all the boxes. Located close to all amenities including shopping, hospital, Western University and many other destinations, this one will fill all your requirements. One of the nicest and well kept condo complexes in London. Come check this one out as soon as you can. (id:39551)
20 Luton Crescent
St. Thomas, Ontario
Nestled in the sought-after neighborhood of St. Thomas, this charming side split is the epitome of comfortable living. As you step onto the porch and through the front door, you're welcomed by a spacious foyer leading seamlessly to the kitchen. French doors off to the side beckon you to the elegant dining room, perfect for hosting gatherings and creating lasting memories. The kitchen, complete with a breakfast bar area, offers both functionality and style, making meal prep a breeze. Also on the main floor, the cozy living room features a fireplace, setting the stage for cozy evenings in. Step outside onto the back deck from the living room and into your own private oasis, complete with an inground pool, outdoor pool bar/changing area, and lush trees, creating a serene retreat for relaxation and entertainment. Adjacent to the main house, the detached garage adds convenience and storage space, connected by a beautiful brick walkway that enhances the property's charm. Upstairs, three bedrooms and a 4-piece bathroom provide comfortable accommodations for family and guests alike. The lower level beckons with a spacious family room boasting another fireplace, ideal for unwinding after a long day. A convenient 3-piece bathroom and storage area add to the functionality of this level. Descend further to the basement, where a versatile recreation room, laundry room, and utility room await, offering endless possibilities for customization and organization. With its blend of functionality, charm, and outdoor allure, this property offers the perfect backdrop for creating your dream lifestyle in St. Thomas. Don't miss out on the opportunity to make this house your home, and experience the magic for yourself! (id:39551)
1864 Bloom Crescent
London, Ontario
Welcome to your dream home located in the desirable North end on a tranquil crescent. This deceivingly spacious 3-bedroom bungalow boasts new flooring throughout the living room and bedrooms, creating a fresh and inviting atmosphere. The generous open concept eat-in kitchen and living room provide the perfect space for entertaining guests or keeping an eye on the kids as they play. Step through the patio doors off the kitchen into your own private oasis—a pie-shaped fully fenced backyard complete with a two-tiered deck, shed, fire pit, and gardening boxes. Imagine summer evenings spent hosting barbecues or roasting marshmallows around the fire pit. The basement offers endless possibilities with rough-ins for a bathroom, making it easy to customize and add another bedroom or family room to accommodate a growing family. Currently utilized as a gym by the owners, this space can be transformed to suit your needs and preferences. Conveniently located within walking distance to shopping, the library, walking paths, parks, and the YMCA, this home offers both comfort and convenience. Additional features include a heated garage, gas barbecue line, rough-in bathroom in the lower level, and a sump pump. Don't miss out on the opportunity to make this incredible home yours. Schedule a showing today and experience the charm and potential of this North end gem. (id:39551)
680 Millbank Drive
London, Ontario
Great bones and a great location is what you'll see when You visit this larger than it looks 4 level back-split. It's priced to sell and is move in ready for your personal touches. Perfect opportunity for new buyers looking to break into the market as well as the investor buyer looking to add to their portfolio. Large principle rooms with 3 levels fully finished and lots of storage on the lower level. Concrete driveway that can accommodate 6 vehicles. Lots of patio and green space out back with 2 storage sheds. All appliances conveniently Included .OFFERS TO BE PRESENTED ON MONDAY APRIL 29TH AT 6PM. CLIENT RESERVES THE RIGHT TO REVIEW ANY PREEMPTIVE OFFERS WITHIN THAT PERIOD. Don't delay in booking your showing. Won't last long! (id:39551)
32 Langrell Avenue
Tillsonburg, Ontario
Welcome to 32 Langrell Avenue! Nestled on a private pie-shaped lot with a generous extended driveway, this move-in ready family home is the epitome of comfort and convenience. With five spacious bedrooms, two and a half bathrooms, and just over/under 2,000 square feet of above-grade living space, as well as a finished basement, there's room for everyone! Check out our TOP 7 reasons why you’ll want to make this house your home! #7 OPEN-CONCEPT MAIN FLOOR - With beautiful laminate and tile flooring throughout, updated light fixtures, and plenty of natural light, the main floor is the perfect place to be! The spacious living room is the perfect place to unwind after a long day and enjoy rest and relaxation. Completing the main floor is the convenient powder room. #6 EAT-IN KITCHEN - Cook up a storm in the sleek kitchen, which features stainless steel appliances, quartz countertops and subway tile backsplash, and a 4-seater island with breakfast bar. #5 FULLY-FENCED BACKYARD — With no rear neighbours, a large concrete patio, tasteful landscaping, and enough room for the kids or pets to play, the backyard is perfect for the whole family! #4 UPSTAIRS FAMILY ROOM - Upstairs you’ll find a welcoming carpet-free family room with a walkout to the private second-floor covered patio. The outdoor space is perfect for a morning coffee or evening stargazing, while the family room is just itching to host family movie nights. #3 BEDROOMS & BATHROOMS - The primary suite offers a walk-in closet and a 4-piece ensuite with shower/soaker tub combo. The other two bedrooms share a main 4-piece bathroom with shower/soaker tub combo as well. #2 FINISHED BASEMENT - Discover even more great space on the lower level. There are two additional bedrooms here, as well as a rec area and a large laundry room. #1 LOCATION - Nestled along a tranquil, family-friendly street, this home offers access to nearby parks, schools, and shopping. With easy access to Highway 401, you’ll be living the good life. (id:39551)
255 Keats Way Unit# 607
Waterloo, Ontario
Attention students and professionals! You won't want to miss this amazing two-bedroom plus den, two-bathroom condo located within walking distance to both the University of Waterloo and Wilfrid Laurier University. This condo is the perfect home for those who want to be close to campus. But that's not all - with easy access to public transportation, shopping, and restaurants, you'll have everything you need right at your fingertips. Inside, you'll find a spacious and bright living area that's perfect for relaxing. The kitchen features modern appliances and plenty of counter space, making meal prep a breeze. The two bedrooms plus den offer plenty of space for you and your roommates, and the two bathrooms mean no more waiting in line for the shower in the morning! But the best part? This condo comes fully furnished, so all you need to bring is your clothes and personal belongings. With all the comforts of home at your disposal, you'll be able to focus on what really matters - your studies or career. Don't wait - book a showing and see for yourself why 255 Keats Way, unit 607 is the perfect place to call home. (id:39551)
123 Mcnaughton Street
Cambridge, Ontario
Welcome to one of the most charming homes on the market - 123 McNaughton St! This impeccably renovated 4-bedroom home offers a perfect blend of modern luxury and timeless charm. Step inside to discover both comfort and style, where every detail has been crafted for your utmost enjoyment. The main floor offers a spacious layout with 2 separate living rooms, separate dining and kitchen - each room exuding its own unique character and presenting ample room for relaxation and entertainment. From the sleek and stylish 'all-white' kitchen equipped with top-of-the-line appliances and quartz countertops, to the 3 inviting bedrooms designed for restful nights, this home is sure to impress both first-time buyers and growing families alike. Not to mention, the basement is finished to include a 4th bedroom and 2nd full bathroom which is perferct for guests and in-laws! Step out onto your own private paradise as you discover the professionally landscaped backyard oasis. Whether you're hosting outdoor picnics or simply unwinding after work, this tranquil retreat offers the perfect escape from the hustle and bustle of everyday life. Conveniently located near a variety of amenities, including shops, restaurants, parks, Cambridge Mill and more, this home offers the best of both worlds - serenity and convenience at your doorstep. Recent Updates: Roof (2017), Kitchen & appliances (2022), furnace and AC (2018), flooring, paint, and more (check supplements for full list). (id:39551)
1919 Trafalgar Street Unit# 75
London, Ontario
Fabulous end unit. This condo has been well cared for. Step into a beautiful white kitchen with newer appliances. Great backsplash and counter, lots of cupboards. Engineered wood flooring throughout the main floor. Newer patio door and very cute patio and garden!! 3 bedrooms on the upper floor. Updated bathroom with 10' jet tub. The lower level features another bedroom. This level was renovated with insulation and new drywall and upgraded carpet. Most baseboard heaters have been replaced. water heater is owned, new in 2019. This is a real beauty. Come and see it today! (id:39551)
168 John Street W
Waterloo, Ontario
This iconic Westmount home, situated in Waterloo’s most desirable location is ready for its next owner. Classic Tudor on almost 1/3 acre lot is perfectly poised on a tree-lined street complete with a boulevard. Blending old-world charm and modern amenities this is one you don’t want to miss. Boasting 3,800+ square feet of living space above grade, this 4 bedroom, 4 bath is perfect for your family. You will be sure to fall in love the backyard oasis that offers a new salt-water swimming pool that can be controlled from your phone. The pool's padded steps are perfect for lounging and the fountain is the best to jump from (if you ask the kids!). Golf chipping/ putting green, built in Imperial Gas BBQ, covered patio with sound system and TV, landscape lighting and nine zone irrigation system. Plus, still lots of meticulously maintained lawn for the kids to play. With 3+ garages (2 almost tandem deep) it is a car enthusiast’s dream or let the kids play hockey with boards and powered shooting net. A kitchen designed for the chef in you boasts high end Italian appliances, granite counters, centre island with breakfast bar, temperature controlled tower wine fridge, in-ceiling speakers and butler’s area with separate keg tap, an additional beverage fridge and additional built ins. A sunken mudroom with built ins ensures there is plenty of room for the everyone to clean off from outside and keep the family organized. The 3rd floor offers wonderful extra living space, playroom or even extra bedroom. The primary bedroom boasts some rare finds in a home from this vintage - ensuite bath with double vanity and a walk-in closet of your dreams with centre island. Five zone Lochinvar boiler system (2022) and even central air from a separate HVAC system. Don’t miss out! (id:39551)
172 Bush Clover Crescent
Kitchener, Ontario
Welcome to 172 Bush Clover Crescent. Located in a popular West Kitchener neighbourhood, this immaculate 3+1 bedroom, 4 bathroom home with many great features and backs onto lovely green space! This well designed home offers a welcoming open concept layout and features: a large upstairs family room, newer flooring, finished basement, a large recroom room with fireplace, primary bedroom with ensuite and walk in closet, huge and private fenced in backyard with deck, and so much more! Centrally located and close to schools and walking trails, this home offers quick access to Highway 7 & 8 and all the amenities of the Sunrise center or The Boardwalk. Call now to book your private showing! (id:39551)
86 Oakhurst Crescent
Kitchener, Ontario
Searching for a 5-bedroom home or 3 bedrooms upstairs plus a two-bedroom in-law suite with separate entry, either way we have you covered. This split entry bungalow is sure to impress. Located on a quiet family friendly crescent where neighborhood price is reflected in the well maintained homes. Lovely kitchen renovation offers an abundance of pristine white cabinetry, updated counters, pull out pot drawers, over the range microwave, fridge, stove, 2024. The main living area offers updated railing and hand scaped design laminate flooring 2019, large built in wall unit, dining room, bright bay window and modern built-in cabinetry with ambient lighting. Three upper-level bedrooms, primary can easily accommodate a King-sized bed. Additional bult in storage offers space galore. All closets have built in organizer systems. Updated main family bath. Finished rec room with great light, updated carpet 2019, two additional bedrooms, extra lower kitchen updated 2019, separate bathroom new vanity, toilet 2019, Formerly used as an inlaw suite, purpose built with its own separate entrance. Other features include large fenced yard, garden shed, double driveway, new concrete walkway 2024, big deck for summer entertaining, retractable awning 2023, Rolling shutter with remote on patio door 2021. Washer, dryer 2019. Exceptional family location, walk to library, community pool, shopping, walking trails, easy access to the 401 and Xway. Clean and well maintained, you won't be disappointed. (id:39551)
27 Royal Oak Crescent
Huntsville, Ontario
Nestled within the serene landscape of Huntsville's Woodland Heights, this bespoke 2+2 bedroom residence with 4 bathrooms is a testament to luxury living, sprawled across a sprawling 2.3-acre lot that boasts its own tranquil pond with stunning views of Peninsula Lake. This architectural marvel is equipped with state-of-the-art built-in appliances, setting a benchmark for gourmet experiences. The kitchen, a culinary dream, features a Miele coffee machine, a 4-foot Monogram gas range, a Frigidaire professional refrigerator, and a Monogram beverage fridge, ensuring every meal is an event. Descending to the basement, you're greeted with a Bosch speed oven, a Fisher & Paykel dishwasher, a fridge freezer drawer by Fisher & Paykel, and a Liebherr wine cabinet, marrying convenience with luxury. The attention to detail is palpable throughout this home, from the oversized kitchen island to the 8-foot sliders that bathe the space in natural light, enhancing the expansive and meticulously designed layout. The basement serves as a retreat within itself, hosting an expertly installed sauna, a vast recreational room, and additional bedrooms, providing ample space for relaxation and entertainment. The residence is equipped with sophisticated mechanicals, including in-floor radiant heating in the basement, a forced-air furnace and air conditioning for the main level, and an electric heat pump in the garage to ensure your vehicles and toys are kept in prime condition year-round. This home is a showcase of thoughtful design and unparalleled craftsmanship, offering the potential for furniture negotiation to make the transition into this exquisite property as seamless as possible. A rare opportunity to own a piece of Huntsville's finest real estate, where luxury meets nature in perfect harmony. (id:39551)
What's Your House Worth?
For a FREE, no obligation, online evaluation of your property, just answer a few quick questions
Looking to Buy?
Whether you’re a first time buyer, looking to upsize or downsize, or are a seasoned investor, having access to the newest listings can mean finding that perfect property before others.
Just answer a few quick questions to be notified of listings meeting your requirements.

