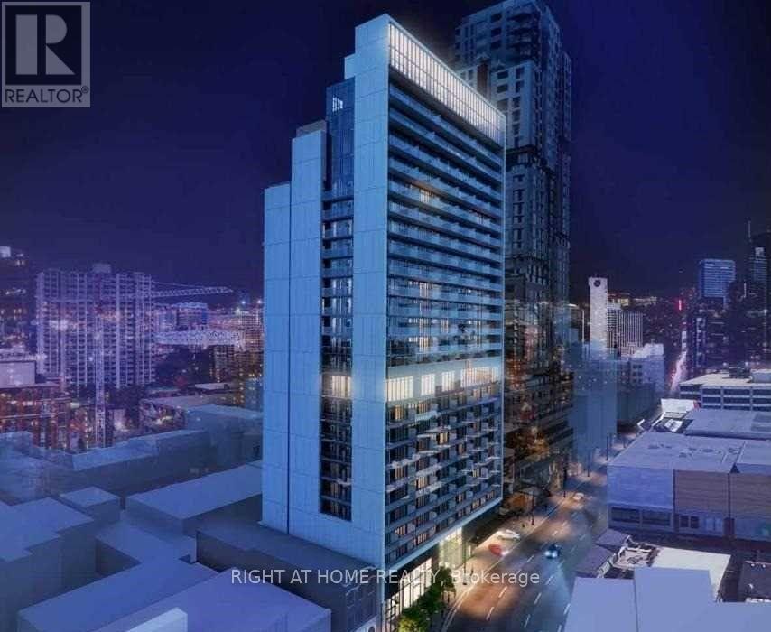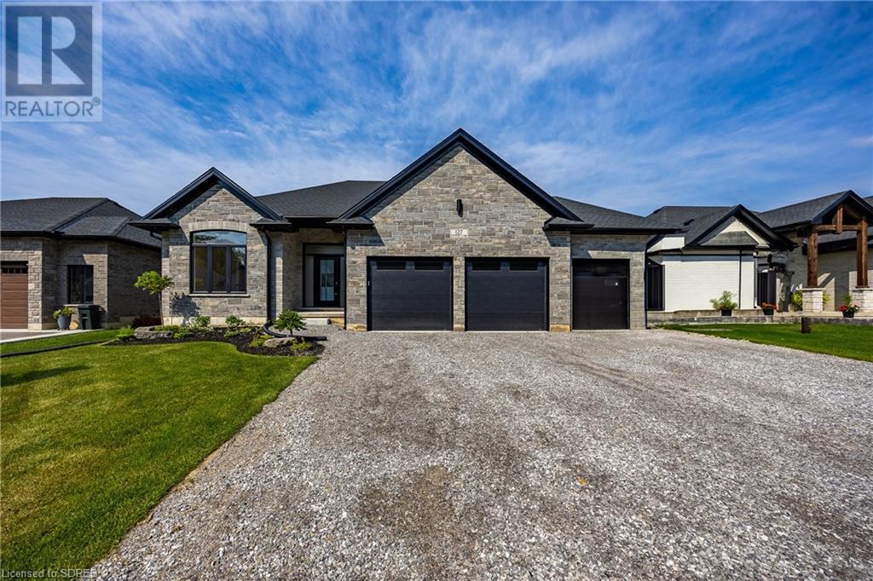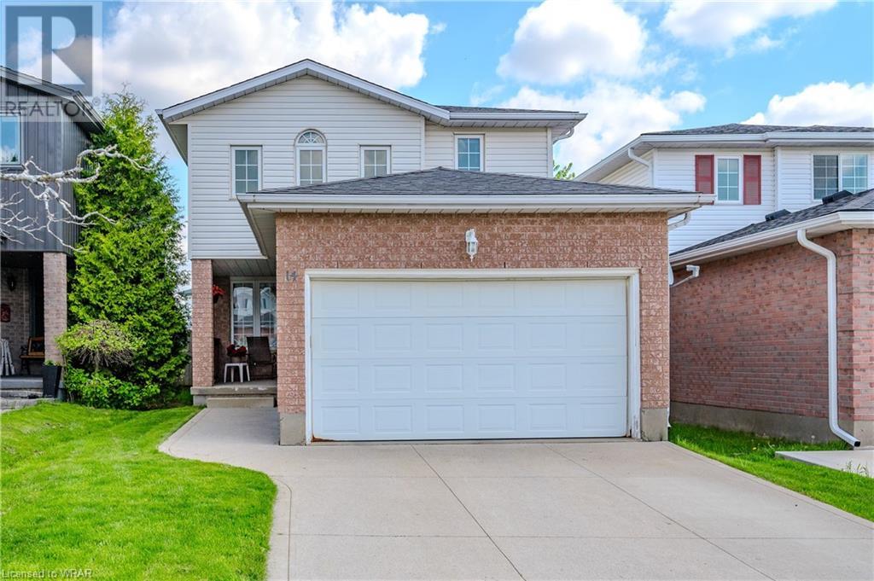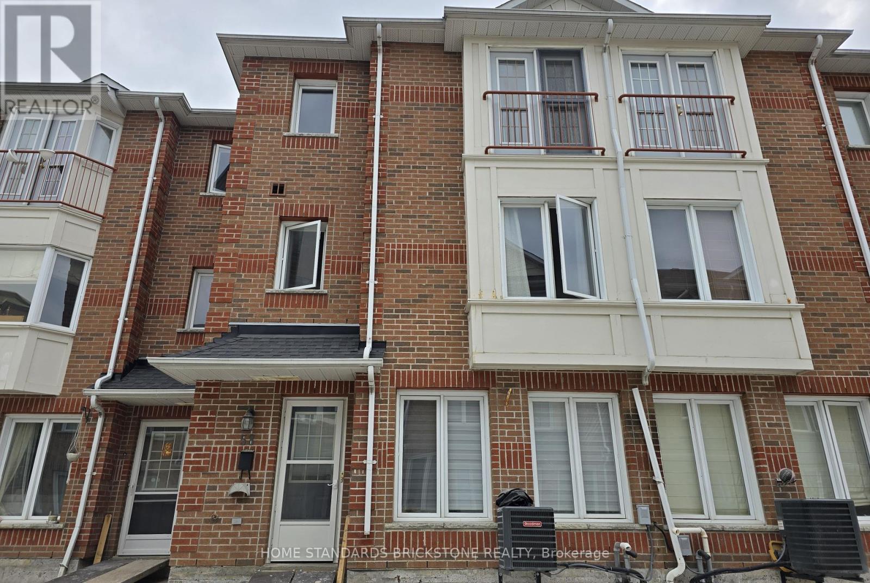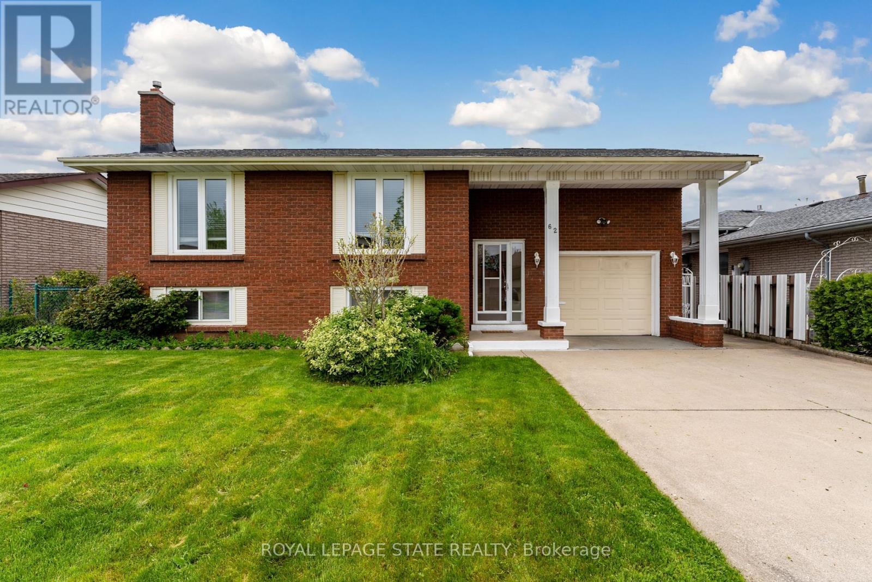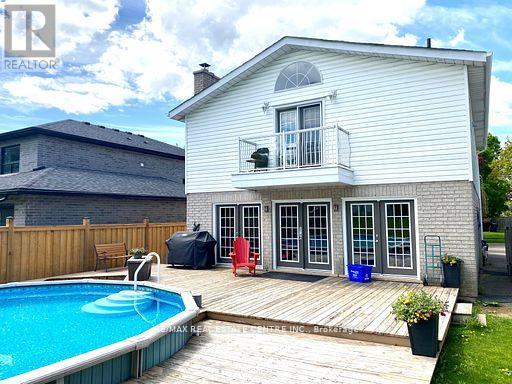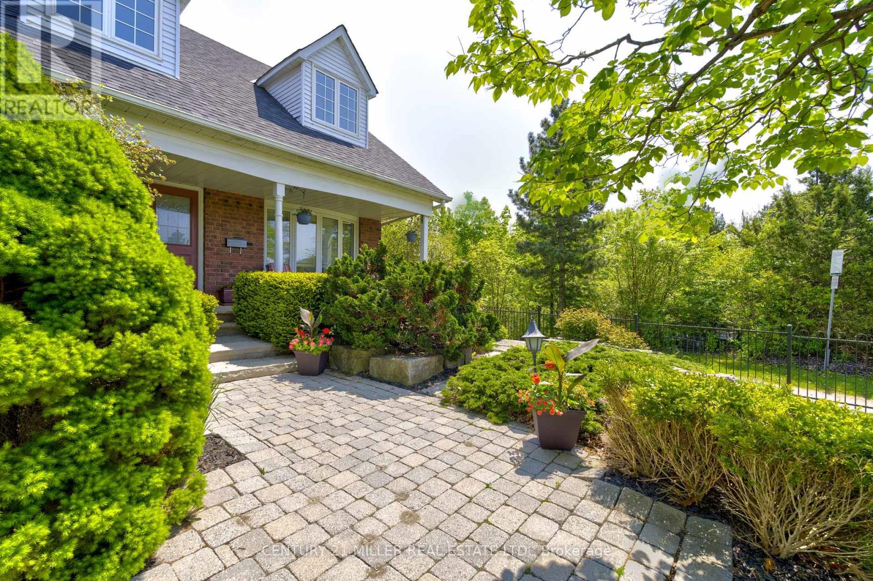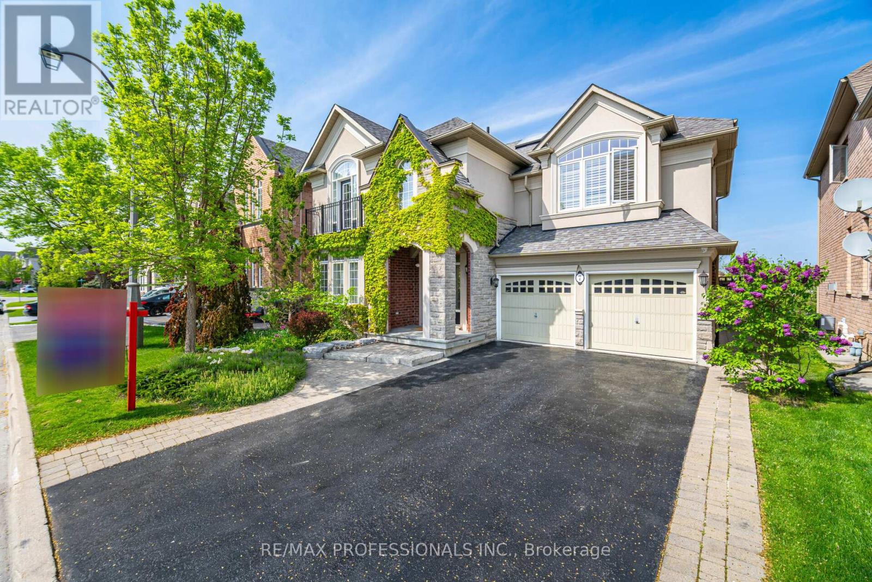Whether you are looking for a small town lifestyle or the privacy that country living offers let me put my years of local experience to work for you. Offering over a decade of working in the local real estate market and a lifetime of living the small town and country way of life, I can help you buy or sell with confidence. Selling? Contact me today to discuss a marketing plan utilizing online and local advertising to get your home sold for top dollar. Buying? Let me use my local knowledge and connections to find the best property to suit your needs. Whether you were born into the rural life or are ready to escape city living, let me help you make your next move.
Listings
2007 - 330 Richmond Street W
Toronto, Ontario
This Hotel Inspired Suite Is Located In The Vibrant Toronto's Financial & Entertainment District. Enjoy An Open Concept With A Modern Kitchen, Stunning Unobstructed City Views W/ Floor to Ceiling Windows And A Large Balcony. Incredible Amenities Include Luxurious Lobby, 24/7 Concierge, Security & Gym, Lounging Area, BBQ Stations, Rooftop Terrace, Outdoor Heated Pool, Party, Gaming & Media Room, Guest Suites And Bike Storage. Plenty Of Guest Parking With Pay Per Use On Site. Prime Location With 100% Transit & Walking Score. **** EXTRAS **** Upgrades Include 41\" Upper Kitchen Cabinets, High-End Quartz Counter Top, 2 Lock Hardwood Flooring Entire Unit (Ceramic Tile In The Bathroom) And Bedroom - Closet Frameless Mirror Closer Sliding Doors With Mirror Fascia And Smooth Ceiling. (id:39551)
127 Newport Lane
Port Dover, Ontario
Introducing 127 Newport Lane in Port Dover: Custom-built bungalow by Prominent Homes, nestled in the lakeside town of Port Dover. This residence offers modern convenience & open concept living, the great room boasts a natural gas fireplace & 10' tray ceiling. The kitchen is a chef’s dream with corner walk in pantry and island. The adjacent dining area is flooded with natural light and a sliding door provides access to covered rear porch. The primary bedroom offers a walk-in closet and an ensuite bath. An additional bedroom and a four-piece bath on the main floor provide ample space for family or guests. The main floor also includes a convenient laundry room with cabinets and sink. Quality finishes are evident throughout, with modern trim profiles, engineered hardwood, tile and carpet. Three car insulated garage with windowed doors. Stone and brick exterior. Experience ultimate comfort and style in this coveted lakeside town. Additional pictures to come. Contact us today for more information or to schedule your private showing today! (id:39551)
303 Brimley Road S
Alnwick/haldimand, Ontario
Excellent Opportunity to Invest In The Historic Hamlet Of Grafton. This 1.5 Storey 3+1 Bedrooms Home Sits On A 2.31 Acre (285X360) Land Beside Custom Built Community Of Homes Glens Of Antrim. Property Zoned Development And Connected To Town Water, One Severance Would Be Permitted (Two Custom Houses). Recent Improves. Include Custom Kitchen Cabinet & Quartz Counter top, New Vinyl Flooring (Sub Floor), Pot Lights, New Windows And More.***Oversized Garage (24X36 Ft) W/ Hoist, New Concrete Floor & Insulated. Furnace & Ac (2021), New Appliances. Minutes To 401. **** EXTRAS **** S/S Fridge, Stove, Hood & Dishwasher, Washer & Dryer, All Elfs, Woodstove. Hwt & Propane Tank (Rental). Septic Tank Pumped (2024) (id:39551)
14 Beechmanor Crescent
Kitchener, Ontario
OPEN HOUSE SUNDAY May 19TH 2:00-4:00 Welcome 14 Beechmanor Cres in the beautiful community of Westvale. This well taken care of home offers three bedrooms and two and half bathrooms. The main floors is bright and cheery, it has a main livingroom with formal dining and a well laid out kitchen with eat in dining area. The sliders bring you out to an inviting deck, fully fenced yard and handy shed. The upper floor has a large primary bedroom with 4pc ensuite and a walk in closet. There is also two additional bedrooms, one with another walk in closet and a 4pc main bathroom. The lower level is fully finished and offers lots of storage and a rough in for a 4th bathroom. There is a one and half garage and a concrete driveway and path up to the covered porch. Walking distance to schools, shopping, boardwalk and trails. Easy access to Hwy 7/8. Furnace and A/C 2013. Roof 2013 (id:39551)
58 - 151 Townsgate Drive
Vaughan, Ontario
Spacious 2 Parking Lots. Fantastic Location, Great Family Home With New Laminate Floor On Whole Unit. Freshly Painted, New Laminate Stair, New Stove, Spacious 3 Bedroom, 3 Bathroom Townhouse. Huge Master Bedroom With Walk-In Closet, Juliette Balcony, 4 Piece Ensuite. Walking Distance To Schools, Ttc, Restaurants And Shopping Mall. (id:39551)
62 Eastbury Drive
Hamilton, Ontario
Welcome to 62 Eastbury Drive in Stoney Creek. This well maintained Raised Ranch offers hardwood floors, 3 spacious bedrooms, Eat in Kitchen with granite counter top, living room and dining room and full bathroom. The lower level is perfect for entertaining, complete with private rec room, kitchen, full bathroom and cold cellar. Over sized single car garage all on a 55 by 100 lot in a very sought after location. Close to schools, parks, shopping and highway access. Private driveway, private backyard, freshly painted, move in ready!! Furnace & A/C replaced in 2020. Upstairs windows replaced in 2015, Roof replaced in 2018. (id:39551)
15515 Putnam Road
Malahide, Ontario
Discover the potential of 15531 Putnam Road in the charming Hamlet of Avon, Ontario. This large lot, spanning 0.918 acres, offers a blank canvas for your personal aspirations. Nestled in a serene setting, the current zoning is Hamlet Residential, while the property type is Commercial. A long-standing building and other accessory buildings currently sit on the property, providing a unique opportunity for redevelopment or renovation. Whether you envision a residential haven or a commercial venture, this lot holds endless possibilities. Embrace the chance to create something special in the heart of Avon. Avon is just minutes South of the 401. Located approximately 20 min to either Woodstock or London. Call today to book a private viewing. Please note - There are 2 address at 15531 Putnam Rd. Please reference pin #352820212 (id:39551)
1903 - 480 Front Street W
Toronto, Ontario
Unit 1903 of Tridel at the Well Classic Series 2. Where Luxury meets convenience in the heart of Toronto. Fully upgraded from the builder.Laminated floor throughout the unit. Spacious and private balcony. This suite comes fully equipped with energy-efficient 5-star stainless steel appliances,an integrated dishwasher, contemporary soft-close cabinetry, in-suite laundry, a standing glass shower, floor-to-ceiling windows, an intercom system,and walk-in closet and shelving space. Most amenities are at your doorstep. Walk to Rogers center. Arena or sports bars. Quick access to the Gardiner Expressway and TTC/Union Station. **** EXTRAS **** Experience A New Standard of Living with State Of The Art Amenities; Outdoor Pool & Rooftop Terrace, State Of The Art Gym, Dog Run,Dining/Lounge & Media Room, + Much More. A must see Condo to buy with Ontario Lake View. (id:39551)
237 Archdekin Drive
Brampton, Ontario
A Must See!! Very Large home. Great for large family and entertaining. The home is in immaculate condition and has been freshly painted thru-out move in and enjoy your entertainers back yard with a 18x32 swimming pool and French doors across the back of the property makes this yard so inviting the lot is impressive and well appointed. 4 large bedrooms with balcony off the Primary bedroom with 4pc ensuite. Laundry is located on 2nd floor, new wiring, Roof 2017, Wired Fire alarm, large office at the front of the house with beautiful windows, Pot lighting, main floor ceiling soundproof. Don't miss out it is worth the visit!! 10+++ **** EXTRAS **** Water Heater and Furnace are owned. Wood burning fireplace in Family Rm just cleaned and ready to use. (id:39551)
25 Glengarry Road
Orangeville, Ontario
Located in the sought after family neighbourhood of Settlers Creek. This beautiful 3 bdrm, 3 bath home is a short walk to Spencer Elementary School, Westside Secondary School and Alder Recreation Centre...perfect for the active & growing family! There are endless walking trails, shops and restaurants nearby. Situated on a40 lot, this home has a spacious foyer w/entrance to the garage, combined dining/living space with gas fireplace. Walk-out to large deck & pergola overlooking the fenced yard and beautifully maintained gardens. Kitchen has lots of storage, ceramic backsplash, breakfast bar & stainless-steel appliances. The unique and rare layout of this home allows for a larger master bdrm, 4pc ensuite and walk-in closet. Other two bedroom sare perfect size with spacious closets and large windows. Laundry is conveniently located on the upper level with a large linen closet and second 4pc bathroom. Finished rec room with above grade windows. Visit this home to see all that it offer!! **** EXTRAS **** Beautifully landscaped gardens, newer windows, brand new water softener (2024), Garden shed, remote garage door opener. Close to highway bypass for an easy commute. (id:39551)
1457 Postmaster Drive
Oakville, Ontario
Welcome to this stunning executive 2-storey Cape Cod style home bathed in sunlight, nestled on a spacious ravine lot in the highly desirable school district of Glen Abbey. As you enter through the double doors, the foyer greets you with breathtaking porcelain floors, complemented by soaring double-height ceilings that flood the space with natural light.On the main floor, you'll find a separate office with elegant French doors, a cozy living room, a formal dining area, & a family room featuring a fireplace & a charming bay window, all adorned with pristine dark oak hardwood flooring. The heart of the home is the fully renovated kitchen, boasting sleek stainless steel appliances, a breakfast area with sliding doors leading to the expansive private backyard, one of the largest lots in Glen Abbey.Completing the main level is an updated laundry & mudroom with a convenient side entrance, as well as access to the large 2-car garage with finished floors and a double-high ceiling, offering ample storage space & separate entrance to the mud room.Upstairs, the primary bedroom retreat awaits with a walk-in closet & an updated 5-piece ensuite bathroom. Three additional bedrooms & another updated 5-piece main bathroom ensure comfort & convenience for the whole family.The fully finished lower level is an entertainer's dream, featuring a full kitchenette, a full bathroom, a games room, a spacious rec room, & plenty of additional space for a second home office. A 3-piece bathroom, a cold room with a sink, and abundant storage complete this level.Outside, the neighborhood is enriched by top-rated schools like Abbey Park Secondary and Heritage Glen Elementary. Enjoy easy access to prestigious golf courses, major highways, public transit including the nearby GO Station, as well as schools, community centers, parks, hospitals, shops, & restaurants.Don't miss out on the opportunity to make this fabulous house your home & experience everything this sought-after neighborhood has to offer! **** EXTRAS **** New furnace, AC, and tankless water heater installed in 2022, Replacement of most windows (2017) and shingles in (2018). Kitchen 2020, prof finished basement (2010) Limestone sill (2017) Quartz counters 2020, gorgeous Floors 2020 and more! (id:39551)
7 Eagleprings Crescent
Brampton, Ontario
*** CLICK ON MULTIMEDIA LINK FOR FULL TOUR *** ABSOLUTE SHOWSTOPPER! VERY RARE FLOORPLAN! Welcome to 7 Eaglesprings Crescent in the highly desirable Riverstone neighborhood of East Brampton. This Rosehaven built home features a 2 car garage, 4 car driveway, 4 bedrooms, 4 bathrooms (3 full baths upstairs), and over 3130 sqft (As per MPAC) This beautiful home has over $250,000 in quality upgrades and premiums which include: a 50 ft wide by 115ft deep ravine lot which backs onto a pond and has no sidewalk, a stone and stucco exterior, extensive landscaping front and back, floating oak stairs with wrought iron pickets, hardwood floors, a gourmet kitchen with stainless steel appliances, granite counters and hardwood cabinets, crown molding, pot lights and upgraded light fixtures, coffered ceilings, a family room with 18 ft ceilings (open to above), a main floor den with double-sided fireplace, California shutters and custom window coverings, a skylight, security camera system and much much more! **** EXTRAS **** This home is located in an exclusive neighbourhood filled with large estate homes and area offers true family lifestyle with schools, parks, community centres, libraries, shopping, dining, hwys, and all that a family could want or need. (id:39551)
What's Your House Worth?
For a FREE, no obligation, online evaluation of your property, just answer a few quick questions
Looking to Buy?
Whether you’re a first time buyer, looking to upsize or downsize, or are a seasoned investor, having access to the newest listings can mean finding that perfect property before others.
Just answer a few quick questions to be notified of listings meeting your requirements.

