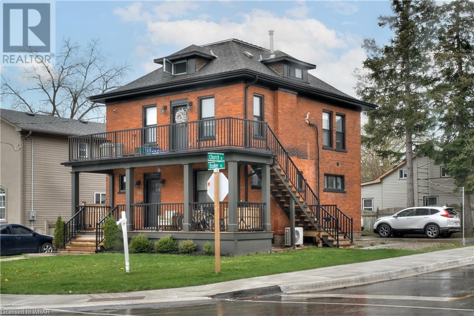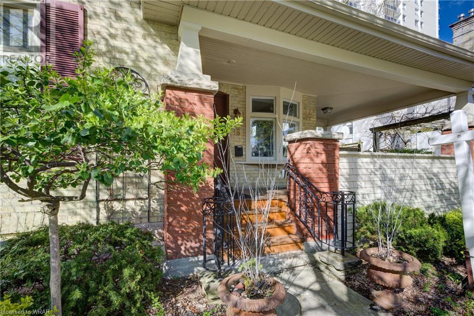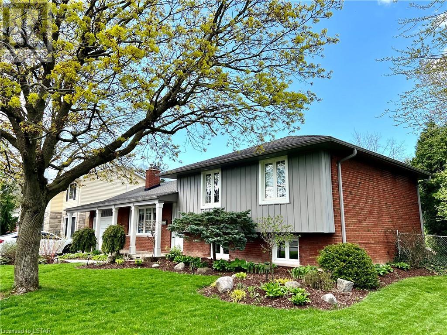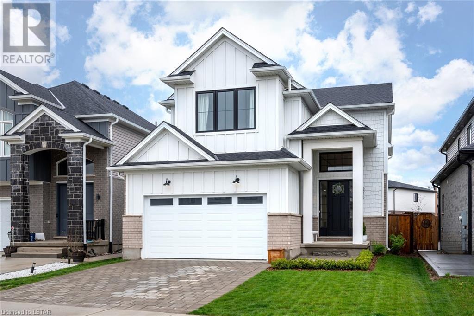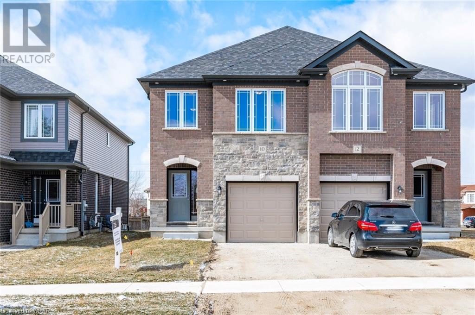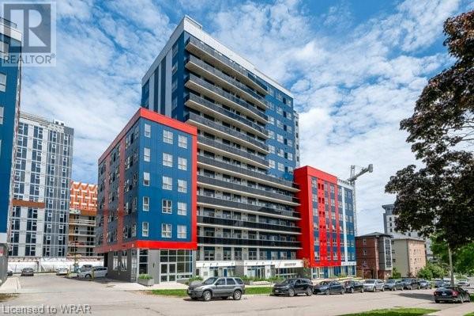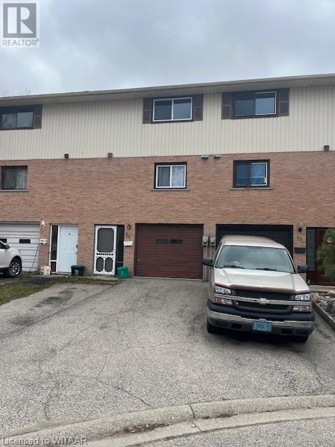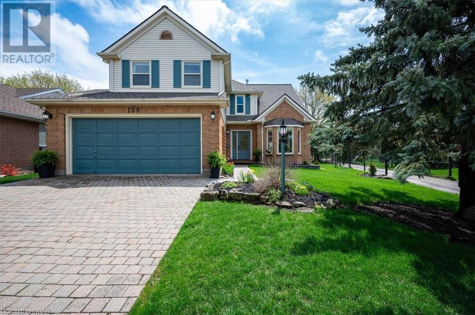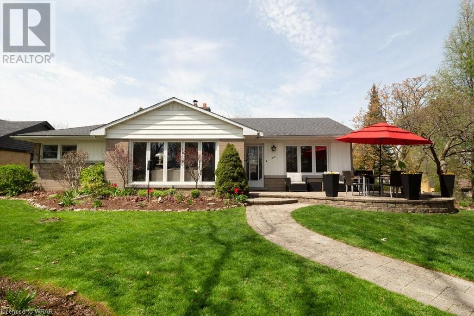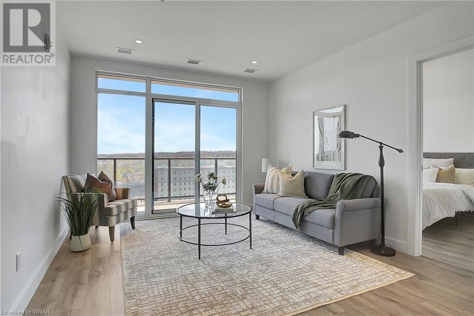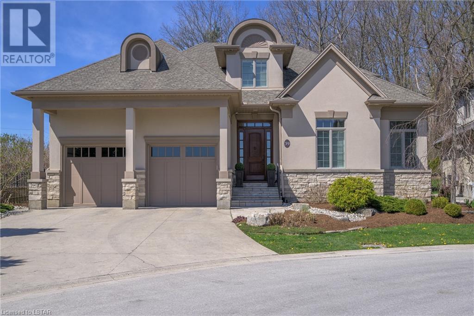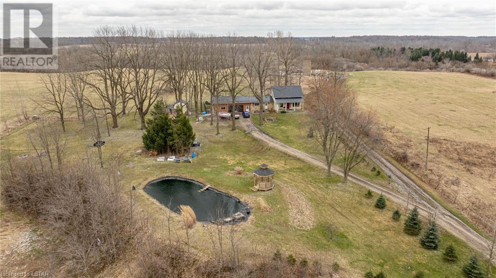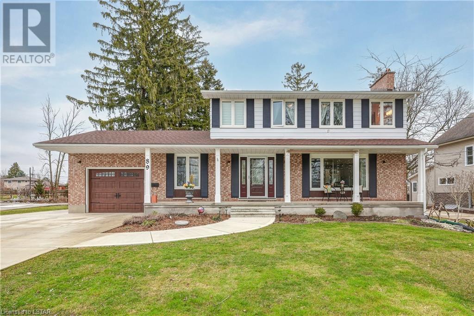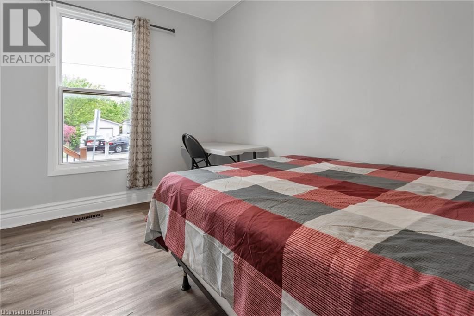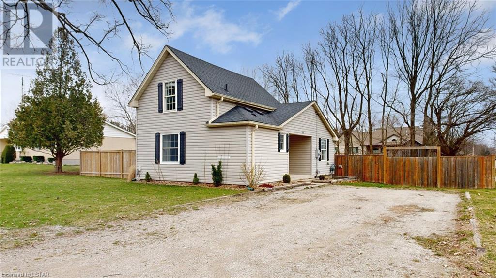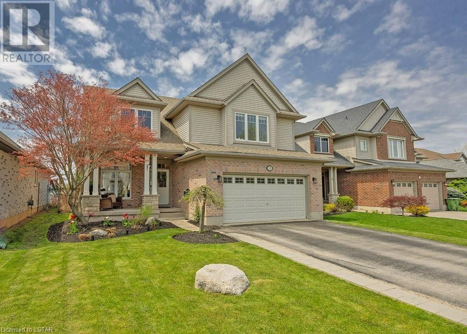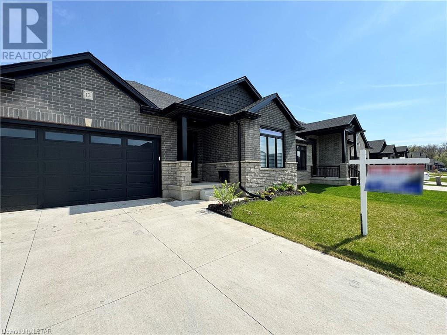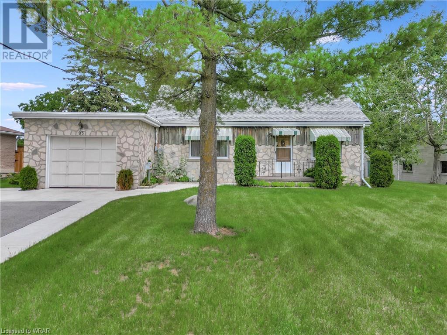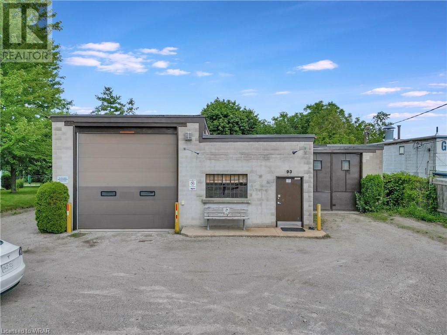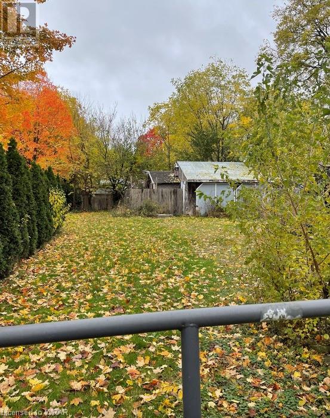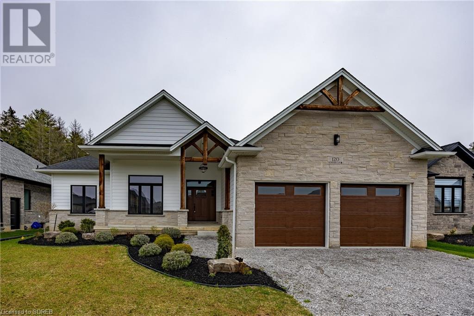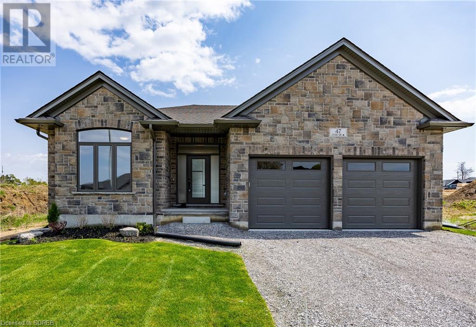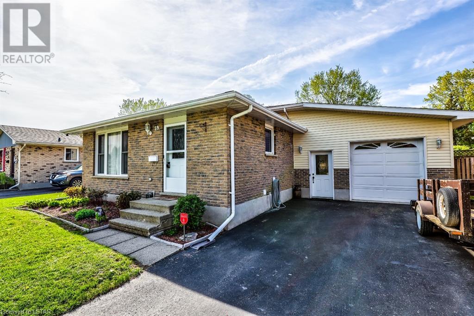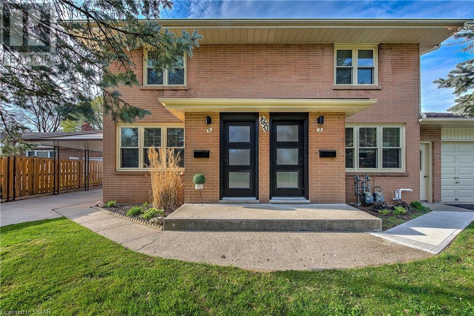Whether you are looking for a small town lifestyle or the privacy that country living offers let me put my years of local experience to work for you. Offering over a decade of working in the local real estate market and a lifetime of living the small town and country way of life, I can help you buy or sell with confidence. Selling? Contact me today to discuss a marketing plan utilizing online and local advertising to get your home sold for top dollar. Buying? Let me use my local knowledge and connections to find the best property to suit your needs. Whether you were born into the rural life or are ready to escape city living, let me help you make your next move.
Listings
806 Duke Street
Cambridge, Ontario
**Turnkey Investment Opportunity: Fully Renovated Legal Triplex in Preston** 5.2% CAP (self-managed). A lucrative investment opportunity in the Preston community of Cambridge, located under 5 minutes from the 401: a completely overhauled legal triplex, perfect for the most discerning investor. This property underwent a full top-tobottom renovation completed in December 2020, seamlessly blending historic charm with modern functionality and design. This restoration has undergone all-new electrical systems, each unit equipped with separate panels. The plumbing is entirely redone, including individual meters and sensors. Additionally, each unit is fitted with an updated HVAC system. The interior of each unit in the triplex shows a unique blend of classic and contemporary styles. Custom millwork preserves the original character of the building, while modern amenities add a touch of luxury and convenience. Tenants appreciate the high-end finishes in each unit, including stainless steel appliances, elegant quartz countertops, durable vinyl plank flooring, and sound insulation in the ceilings. The triplex is designed for both efficiency and independence. Each unit has separate utilities for hydro, water, and gas, along with a dedicated electric water heater for each unit. Units A and C feature separate furnaces and air conditioners, while Unit B is equipped with a high-efficiency heat pump, a two-zone ductless split system, and the added luxury of heated bathroom flrs. The convenience of ensuite laundry in each unit further enhances the living experience. The exterior of the property is just as thoughtfully designed, with new windows, doors, veranda, decking and powder-coated railings, separate parking and individual outdoor spaces for each unit. Fantastic rents totalling a yearly income of $70,336.44 with minimum expenses. Take advantage of this exceptional opportunity to own a standout rental property. Contact us for more details & to schedule a viewing. (id:39551)
18 Ahrens Street W
Kitchener, Ontario
Welcome to 18 Ahrens Street West, where the heartbeat of downtown Kitchener meets the comfort of home. This delightful 4-bedroom, 2-bathroom home offers an unparalleled location within walking distance to an array of restaurants, entertainment, and cultural hotspots. Step inside and experience the seamless blend of modern convenience and historic charm. The spacious living areas invite you to unwind after a day of exploring, while the nearby kitchen beckons with its contemporary design and functional layout. Upstairs, discover a haven of relaxation in the generously sized bedrooms, each offering its own unique retreat. The primary suite is a true retreat, complete with a walk-in closet for added convenience. The outdoor space offers a private escape, perfect for summer gatherings or quiet moments in the sunshine. With a private wide driveway for 2 cars, parking is never an issue. But the true magic of 18 Ahrens Street West lies in its unbeatable location. From cozy cafes to gourmet eateries, the culinary delights of downtown Kitchener are right at your doorstep. And with Center in the Square just a stone's throw away, you'll have access to world-class performances and cultural experiences whenever the mood strikes. Don't miss this opportunity to live at the center of it all. Schedule your private showing today and discover why 18 Ahrens Street West is more than just a home – it's a lifestyle. (id:39551)
787 Manchester Road
London, Ontario
Welcome to your ideal home! This fantastic 3+1 bedroom side split has been beautifully renovated and meticulously maintained. Situated on an oversized lot with a stamped concrete driveway, it boasts curb appeal that's sure to impress. You'll find a cozy living room with hardwood floors and a gas fireplace surrounded by stone, perfect for relaxing evenings. The kitchen features quartz counters, a stylish tile backsplash, and modern appliances. The renovated 4-piece bathroom is a luxurious retreat with heated floors, granite counters, and stunning custom cabinets. Downstairs, the lower level offers a spacious laundry room, a 3-piece bath, an extra bedroom, and a fabulous family room with built-in storage. Conveniently located near Oakridge Secondary School, shopping, and parks, this home is ideal for families. Plus, with a water softener, central vacuum, and an owned hot water heater, it's move-in ready. Enjoy the huge backyard with sprinklers, perfect for outdoor gatherings and activities. Don't miss out on this amazing opportunity to call this house your home! (id:39551)
216 Crestview Drive
Komoka, Ontario
This house feels like a home, finished top to bottom with 5 bedrooms and 4.5 bathrooms and over 3400 sq.ft of finished living space. The farmhouse two-story home with custom finishes throughout is truly spectacular. Located in sought-after Kilworth Heights. The front foyer opens offers a oversized front door and opens up to a two-part staircase with light wood runners matching the railing and white spindles, setting the tone of the home. Enjoy family gatherings in the open-concept living, dining, and kitchen area, with blonde hardwood floors, shiplap details, and a cozy gas fireplace with a custom tile surround and a beautiful wooden fireplace mantel. Low-profile windows and oversized glass patio doors bathe the space in natural light. The kitchen offers quartz countertops, subway tile backsplash, a farmhouse-style sink, and a walk-in pantry with plenty of seating at the island. The second level is wide open and offers views of the lower level, creating a nice and airy entrance to the second level. The interior doors of this home fit the entire tone of the home, and the hardwood on the main is carried to the second level in the halls. Upstairs, the optimal layout includes a serene primary bedroom with a tray ceiling, walk-in closet, custom shelving, and a 5-piece ensuite. Two bedrooms share a Jack-and-Jill bathroom, each having their own private sink and toilet. A fully finished basement features a bright recreational room, an additional bedroom, and a 3-piece bathroom, perfect for guests or a home office. Step outside to a fully fenced backyard with a new concrete patio—ideal for outdoor enjoyment. Located just a short walk from parks, shopping, dining, and medical services, and within a stellar school district. This home is not just a residence—it's a lifestyle waiting for you to embrace. (id:39551)
10 Lee Street
Guelph, Ontario
Presenting an exquisite semi-detached sanctuary by Fusion Homes, this executive haven is a true gem, boasting a fully finished level 3 basement that elevates the living space to over 2300 square feet. Situated on an expansive lot, this residence exudes allure from every angle. Step into the gourmet kitchen, a culinary masterpiece bathed in the glow of recessed lighting, featuring stainless steel appliances, upgraded cabinetry, stone countertops, and an island with striking waterfall ends. Ascend the oak staircase to discover three inviting bedrooms plus a loft, two lavish bathrooms, and a serene sitting area/loft, all thoughtfully designed for comfort and style. The opulent ensuite promises a rejuvenating experience with its stone counters, glass shower door, and indulgent stone shower seat. As you explore further, the finished lower level unfolds, offering a welcoming family room and a luxurious 4-piece bath. With oak railings, newel pots, spindles, and steps, along with upgraded hardwood flooring throughout, this home exudes sophistication at every turn. Plus, enjoy the extensive $138,000 worth of upgrades by the builder throughout, ensuring luxury and quality in every corner. Nestled in the coveted east-end neighborhood, with access to top-notch schools, scenic parks, and winding trails, this residence offers an unparalleled lifestyle. Don't miss out on the chance to make this dream home yours, where every detail has been carefully curated to delight and inspire. (id:39551)
258a Sunview Street Unit# 176
Waterloo, Ontario
MOVE-IN READY! All appliances and furniture included. On the 7th floor. This gorgeous 1 Bedroom plus 1 Den corner unit is located in the heart of Waterloo's University district! Gorgeous Kitchen with modern Stainless Steel appliances and granite counter tops, open concept layout provides a spacious feel for this unit which includes a large Den that could be used as a second bedroom. In-Suite laundry for your convenience. This building has plenty of visitor parking spaces. Within walking distance to University of Waterloo, Wilfrid Laurier University and Conestoga College Waterloo Campus, public transit, Light Rail Transit, Waterloo University Plaza and T&T Supermarket. (id:39551)
16 Marlboro Court
Woodstock, Ontario
3 Bedroom, 2 bathroom freehold townhouse. No condo fees! Finished Rec Room on lower Level. Close to Downtown and shopping (id:39551)
159 Thornberry Lane
Waterloo, Ontario
Welcome to wonderful Westvale! This 4 bedroom, 3 and a half bathroom home is located on one of Westvale's best streets! Backing onto walking trails & Westvale public school, this quiet cul-de-sac is the perfect spot for kids to play road hockey, basketball and so much more! This lovingly cared for home has many updates including the roof (2018), the furnace (2022), driveway/front walkway (2022) & many main floor windows, including both sliders (2016). From the moment you walk into this home you'll be able to picture your family living here. The main floor features a cozy family room complete with wood burning fireplace, eat in kitchen with a slider to 1 of 2 decks, handy 2pc bath and main floor laundry! Off the kitchen you'll step into a bright dining room where you'll find the second walk out to a large deck area that overlooks the private backyard. The vaulted ceilings in the living room make for a great space to sit and relax. Upstairs you'll find 4 generous size bedrooms and a beautiful primary en-suite, complete with a walk in closet. This finished basement features plenty of space for an office, home gym, games room or even a bedroom! Talk about storage - with two oversized closets in the basement and a cedar lined closet there is plenty of room for everything! This location features easy walking to both public and separate schools, Resurrection High school, parks, trails, and a 5 minute drive to Boardwalk shopping and restaurants. Move in, raise your kids, and stay for 30 years!! - just like the current owners did! Open House Sat/Sun 2-4 or call today to book your private viewing. (id:39551)
218 Hilliard Avenue
Waterloo, Ontario
Located in the heart of Westmount, 218 Hilliard Ave offers a blend of classic charm with peaceful views of the neighborhood. The bright living room features a large fireplace which is a perfect gathering place for family and friends. Large windows provide natural light and picturesque views of the yard and neighborhood. The dining room is across from the living room, and has easy, yet private access to the kitchen which features lots of counter space with a view through to the dinette. The property includes four bedrooms that boast natural light through the many windows. The main bathroom features a jetted tub and the lower bath features a standup shower. Both are updated with modern fixtures and bright lighting. The finished basement provides extra living space that includes a bright fourth bedroom, a large office or gym, a 3piece bath and a cozy recreation room that leads to the 33' x 13' garage. The basement also includes a finished laundry area with modern appliances. The garage as it stands has a workshop at the end but originally was built as a tandem garage which would be spacious enough to store two cars inside. Outside, you'll find a spacious interlocking patio which overlooks the beautifully landscaped front yard, The rear yard is both private and well landscaped. In the peaceful Neighborhood of Westmount, this large lot is within walking distance to both public and Catholic schools and two universities. Uptown Waterloo, Westmount Place, the Iron Horse Trail, Westmount Golf Course and Belmont Village are minutes away by foot or bicycle. (id:39551)
50 Grand Avenue S Unit# 1110
Cambridge, Ontario
Welcome to 1110-50 Grand Ave S, Cambridge, ON. This stunning condominium offers modern living at its finest. Boasting a spacious layout, this home features 884 sqft space with 2 Bedrooms and 2 Bathrooms. The sleek kitchen is equipped with high-end appliances, ample storage, and stylish finishes, perfect for cooking and entertaining. The living area is bright and inviting, ideal for relaxation or hosting guests. The balcony is the real highlight of the suite as you can access it from both the primary bedroom and living area - enjoy breathtaking views, offering a serene escape from the hustle and bustle of city life. The bedrooms are generously sized, providing comfort and privacy. The primary bedroom includes 2 closets and a 4-piece ensuite bathroom, while the second bedroom boasts a convenient walk-in closet. For your convenience, this unit comes with an included underground parking spot, providing secure and easy access to your vehicle. Additionally, you'll enjoy exclusive access to the new Gaslight Condos amenities, including an exercise room, games room, study/library, and an expansive outdoor terrace with pergolas, fire pits, and BBQ areas overlooking Gaslight Square. Book your showing today and explore the potential of this beautiful living space. Don't miss this exceptional opportunity to live in one of Cambridge's most vibrant and desirable locations. (id:39551)
1515 Shore Road Unit# 39
London, Ontario
Nestled in the esteemed River Oaks enclave, this gorgeous 4-bedroom retreat epitomizes luxury living. From its romantic main floor primary suite to the captivating backyard sanctuary, every detail exudes sophistication. With a striking blend of natural stone & stucco, the exterior defines quality. Inside, expansive sunlit windows w/California shutters bathe the interior in light, showcasing high ceilings, Travertine tile, rich hardwood & a thoughtfully designed layout. The private front office offers a serene workspace, while the dramatic dining room captivates with herringbone hardwood & a magnificent 7-tier hand-blown glass chandelier. The great room boasts a cast-stone fireplace, vaulted ceiling & a wall of windows overlooking the forest & pool. Impressive staircase w/ wrought iron railing. The beautifully upgraded eat-in kitchen offers ivory-tone cabinetry, quartz surfaces, a 4-seat centre island, designer lighting, Wolf gas cooktop, built-in ovens & SubZero fridge. An enticing lounge off the kitchen is wrapped in windows & anchored by a beautiful fireplace. The main floor primary suite indulges w/ a 2-way fireplace, premium California Closet, & a spa-like ensuite w/ heated floors. The second floor loft offers two spacious bedrooms, each with a private ensuite. The finished lower level is ideal for entertaining w/ upgraded carpeting, a media room, 120 inch screen w/ projector, wet bar & loads of room for a pool table. A guest bedroom & full bath complete the space. This fully-fenced backyard offers a sumptuous escape w/ stone hardscaping, flagstone patios, a heated, salt-water pool, hot tub, open-flame gas fireplace, gazebo w/ built in seating & composite deck all encompassed by lush landscaping against a forested backdrop. Incredible location near Hunt Club, Riverbend Golf & nature trails along the River & ponds. Main floor primary bedroom is a perfect opportunity to retire in luxury. Upgraded surround sound speakers. Oversized garage. Lots of storage space. (id:39551)
35215 Talbot Line
Shedden, Ontario
Rare opportunity with this picturesque 3.89 acre Hobby farm. Located near Shedden, this 3 Bedroom 1+1 Bathroom farm home is the perfect oasis. Looking out your front covered porch, watch the migratory birds and wildlife pass through the front wetlands. Sit on your gazebo overlooking the pond and watch the sun set over the scenic hills. With a small barn and fencing present, The zoning lends itself to hosting livestock and poultry. Plenty of room in the large garage/workshop with cement flooring. Fantastic chance to get that Hobby Farm you have been dreaming of! (id:39551)
89 Crescent Avenue
St. Thomas, Ontario
Welcome Home to this stunning 2-storey family home in the sought-after Lynhurst area of North St. Thomas! This 3 bed/2.5 bath home is situated on a generous lot on a tree-lined street. Boasting an eat-in kitchen with main floor laundry, with lots of extra space in the basement, this home is ideal for families on the go. Windows, front door, garage door, furnace, A/C, and most windows all replaced in the last 3 years. Shingles replaced in 2018. Don't miss your opportunity to see this property! (id:39551)
147 Wilson Avenue
London, Ontario
Cozy one floor cottage located in the Blackfriars area- the heart of London, short walk along the Thames River to downtown and UWO. Main floor features 3 bedrooms, living room, bathroom, kitchen and dining room. The lower level offers a laundry room, 2 storage rooms, and rough in bathroom. 2 parking spots. Enjoy walking along the Thames River and parks. Direct buses to UWO, Fanshawe College and schools in downtown. Close to Richmond Shopping District, nightlife, entertainment, Budweiser Gardens, restaurants/bars, grocery store. Also close to University and St Joseph's Hospital, Cherry Hill Mall, London Mall, Costco, etc. Top school CENTRAL SS catchment. NEW KITCHEN 2020, NEWER AC 2020, NEW floor 2020, NEW driveway 2023. Perfect for small families, urban professionals or investors. Offers will be considered on Sat Nov 25 at 5:00 pm, Pre-emptive offers would be considered. Schedule B to be included in all offers, submit offers to jeffnsally.homes@gmail.com (id:39551)
660 John Street
Mount Brydges, Ontario
Affordable and updated! Great starter home, with add on potential. Charming 2 bedroom home on a big and beautiful lot on quiet residential side street in a great neighbourhood. This home features granite counter tops in the kitchen, updated 4pc bathroom, updated high-end laminate flooring, vinyl windows, gas furnace and central air, 100 amp electrical breaker panel, covered front porch and sun deck in the backyard. Exceptionally large yard with space for addition or shop. Septic system replaced in 1996. Move right in and start enjoying all the benefits of home ownership. At this price, this wont last long so call today! (id:39551)
55 Penhale Avenue
St. Thomas, Ontario
This spacious two-story home boasts 3+1 bedrooms, one and a half baths, and a double-car garage. Inside, the main floor features a vaulted ceiling in the great room, complemented by a cozy gas fireplace and LVP flooring. The kitchen with quartz countertops (2024), adds a touch of luxury to your culinary adventures and includes a convenient pantry for extra storage. Upstairs you will enjoy the size and elegance of the primary bedroom with large walk-in closet and beautiful window bench. Two other bedrooms, a sitting area and a 4pc bath. The lower level is beautifully finished, offering a large rec room and a separate hobby room as well as storage and rough in for future bathroom. Enjoy the privacy of a fenced backyard, complete with a shed and covered back patio, perfect for outdoor entertaining. Notable features: Furnace 2021, shingles 2016, updated flooring in great room and primary bedroom and freshly painted. Situated in the sought-after Mitchell Hepburn school district, and close to parks, this home offers the perfect blend of comfort, convenience, and style. Welcome Home! (id:39551)
383 Daventry Way Unit# 13
Komoka, Ontario
Welcome to Daventry's beautiful bungalows! The Bourdeux Model is a stunning one-floor bungalow with 2+2 bedrooms, 3 full bathrooms, finished basement, and a double car garage. Built in 2021, this home boasts approximately 2500 sq ft of fully finished living space, complete with custom upgrades throughout. Enjoy pot lights, 9 ft ceilings, quartz counters, an open iron railing staircase, and beautiful flooring. The upgraded kitchen features high-end appliances, a large pantry, and an electric fireplace is included in the living/dining area. The lower level is finished to perfection, with raised ceilings, a large recreation room, 2 bedrooms, a 3 pc bath, rough-in for a kitchenette, and ample storage space. Located in the desirable and growing community of Kilworth & Komoka, this home is just minutes from London's booming west-end. Enjoy easy access to the conveniences of the city as well as the natural beauty of the Komoka Provincial Park. Excellent schools are also nearby. Don't miss your chance to see this incredible home - book your showing today! (id:39551)
93 Avenue Road
Cambridge, Ontario
Welcome to 93 Avenue Rd, a 3-bedroom, 4-bathroom detached home in Cambridge with a world of possibilities awaiting. This property offers a rare opportunity with dual zoning featuring RM3 multi-residential zoning and M3 industrial zoning, making it a true gem for both business owners and developers. The RM3 multi-residential zoning opens doors for multi-unit housing projects, while the M3 industrial zoning unlocks opportunities for various business ventures. As you step inside, you'll be greeted by the main floor with a warm cottage atmosphere, highlighted by wood and stone structures. The kitchen offers abundant cabinetry, providing ample storage for your culinary needs. The family room is enhanced by a wood-burning fireplace. The main floor features two fairly sized bedrooms and a 4-piece bathroom. Upstairs, you'll find a spacious primary bedroom with its own 2-piece bathroom, complemented by an attic and a loft area offering extra functional space. The basement promises endless entertainment with a large rec room. A workshop area allows you to pursue hobbies, and a bar adds a touch to your social events. An additional bathroom on this level ensures the utmost convenience.Settled near highways and the Cambridge main artery, Hwy 24, this home provides seamless transportation and easy connectivity to surrounding areas. Its prime location ensures convenient access to various amenities, shopping centers, schools, and recreational facilities. With dual zoning, this property provides endless potential for versatile use for entrepreneurs and developers. Don't miss the chance to own this versatile property with dual zoning and numerous possibilities. Whether you're an aspiring business owner or an ambitious developer, 93 Avenue Rd invites you to create your vision of success. (id:39551)
93 Avenue Road
Cambridge, Ontario
93 Avenue Rd in Cambridge. This property is centrally located near highways and Cambridge main artery Hwy 24 allowing for seamless transportation and easy connectivity to surrounding areas. The presence of a major highway nearby ensures that your business will benefit from high visibility and accessibility, attracting a steady flow of potential customers. The property has dual zoning with RM3 multi-residential zoning and M3 industrial zoning. This zoning allows for versatile use of the property, making it suitable for both business owners and developers. It presents an excellent opportunity for those interested in developing apartments or mixed-use projects, or a great live work property. The lot size is .69 acres, Whether you're looking to establish a business or explore residential development options, this property provides the freedom to adapt the space to suit your specific requirements. (id:39551)
3293 Elgin Street
Alvinston, Ontario
Vacant land Please view at your own pace, Also minimum requirement is 1000sqft homes to be build on property (id:39551)
120 Newport Lane
Port Dover, Ontario
Introducing 120 Newport Lane Port Dover. A stunning custom-built bungalow nestled in the picturesque lakeside town of Port Dover. Crafted by Prominent Homes, this residence offers the perfect blend of nature and convenience with its bordering of 21 acres of pristine Carolinian forest and its easy access to shopping, restaurants, and recreational activities. Step onto the inviting front porch adorned with stone columns and timber framing trusses, or relax on the covered rear concrete porch, measuring an expansive 34ft x 10ft. Inside, the open concept living room welcomes you with a natural gas stone fireplace, floating shelves, built-in cabinets, and large windows facing the Long Point Conservation area. The kitchen boasts quality-built cabinets reaching to the ceiling, complemented by a custom range hood, quartz counters and a quartz waterfall island. Adjacent, the dining room area features a transom window, bathing the space in natural light. The primary bedroom offers a walk-in closet & ensuite bath with a floating vanity stained in a natural hickory finish, while two additional bedrooms and 4-piece bath on the main floor provide ample accommodation. Convenience is key, with main floor laundry complete with cabinets, closet, and garage entrance. The basement offers versatility with a large family room, fourth bedroom, exercise or hobby room with frosted glass doors, 3 pc bathroom, and storage/furnace room. Quality finishes abound, including modern trim profiles, engineered hardwood, and ceramic floors on the main level, and laminate, carpet, and linoleum in the basement. Exterior features include stone, brick, timbers, and insulated composite cladding, with a two-car insulated garage and windowed doors. BBQ & stove gas lines, an irrigation system, and front landscaping complete this exceptional offering, providing the ultimate in comfort and style in a coveted lakeside town. Check out the virtual tour. Call today for more information & book your private showing. (id:39551)
47 Judd Drive
Simcoe, Ontario
Welcome to 47 Judd Drive in the Town of Simcoe. This modern, 1624sq.ft. bungalow by Prominent Homes offers convenient access to shopping, restaurants, schools, and Highway 3 for commuters. The oversized double car garage provides seamless entry to the foyer hallway. Inside, enjoy the spaciousness of 9 ft ceilings, complemented by a 10 ft tray ceiling in the living room and a cathedral ceiling in the second bedroom. The main floor features two bedrooms, including a primary bedroom with an ensuite bath which includes a tiled shower with glass shower door. The main floor laundry includes a stainless-steel sink, while the open concept living room / kitchen features quartz counters, upgraded kitchen cabinets and a bonus walk-in pantry with cabinetry. This brand-new home comes complete with covered front and rear porches, brick and stone exterior, sodded front and back yard The Unfinished basement offers the opportunity for you to make it your own. Don’t miss out on this fabulous home – call today and book your private showing! (id:39551)
59 Van Norman Drive
Tillsonburg, Ontario
Your place to call home -custom build offers solid maple cabinets with roll-outs, matching island with built-in spice rack and hide-away waste storage, open concept living area with main suite offering 2 plus one bedrooms and in unit laundry.Lower suite provides private entry and bright,spacious living with open concept main area, lots of storage and in unit laundry .The oversized heated garage, private fenced yard with gazebo and custom shed offer plenty of opportunity for hobbies and entertaining.Extra wide double paved drive .Easy access to parks, recreation,Lake Lisgar,and main arteries. (id:39551)
1273 Norman Avenue Unit# B
London, Ontario
This charming 2-storey semi-detached property in Byron offers comfortable living with its 2 bedrooms and 1 bathroom. The partially finished basement provides extra space for various needs. Outside, convenience reigns with a carport and a poured concrete single-wide driveway capable of accommodating 3 cars. Situated on a bus route, commuting is made easy. Its prime location within Byron presents the allure of Springbank Park within walking distance, while the nearby Byron shopping area adds to the neighborhood's appeal. Low outside maintenance makes upkeep a breeze. Notable updates include a 2008 boiler, 2011 roof, eavestroughs, soffit, facia, and some windows replaced in 2008, a new front door in 2023, a fence installed in 2014, and updated electrical and plumbing systems. This property offers both comfort and convenience, ideal for those seeking a well-appointed home in a desirable location. The heating system is gas hot water boiler system, known as hot water cabinet heaters. (id:39551)
What's Your House Worth?
For a FREE, no obligation, online evaluation of your property, just answer a few quick questions
Looking to Buy?
Whether you’re a first time buyer, looking to upsize or downsize, or are a seasoned investor, having access to the newest listings can mean finding that perfect property before others.
Just answer a few quick questions to be notified of listings meeting your requirements.

