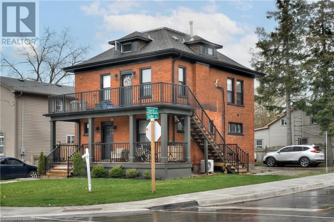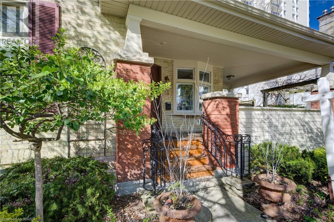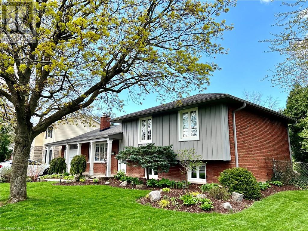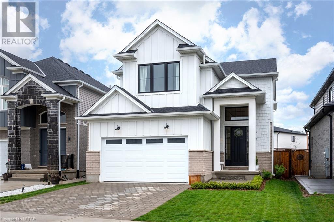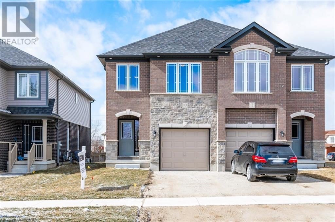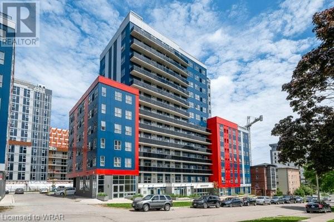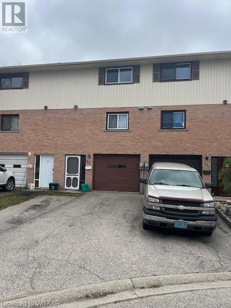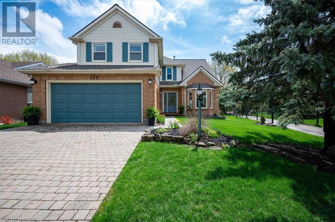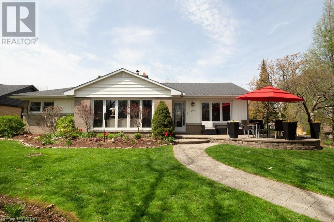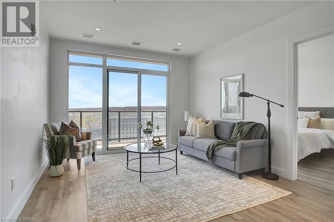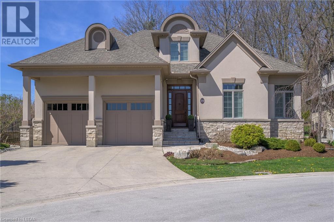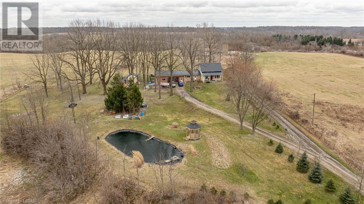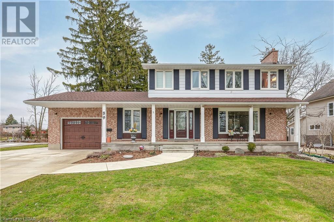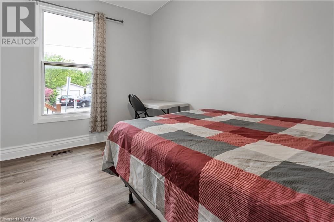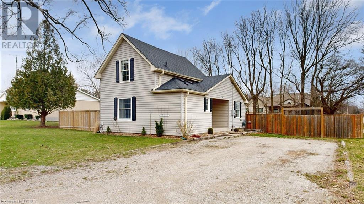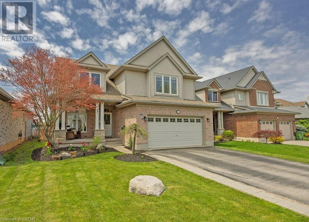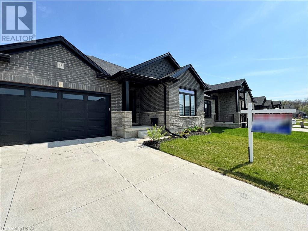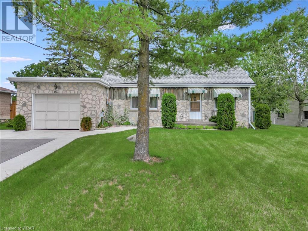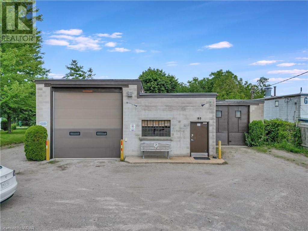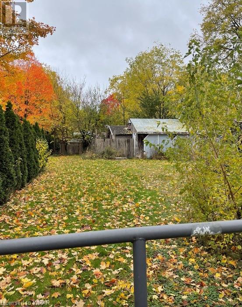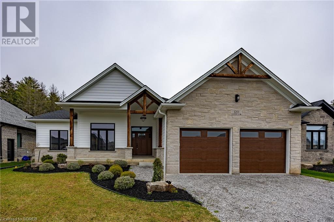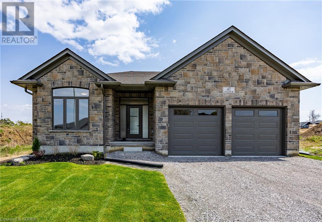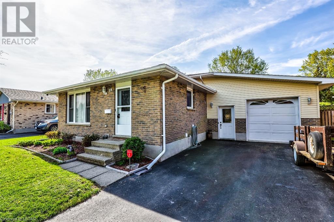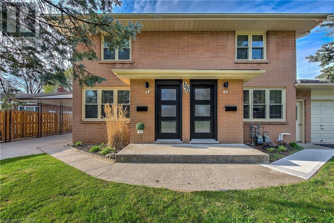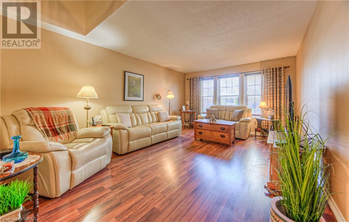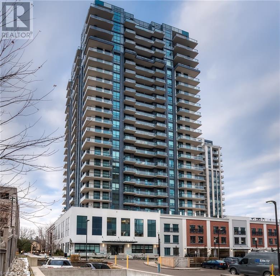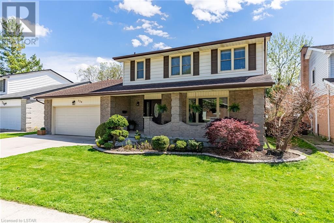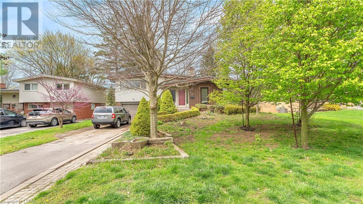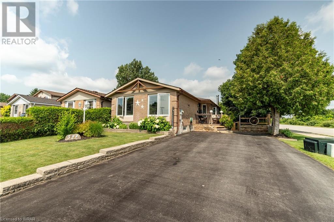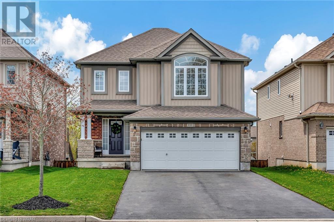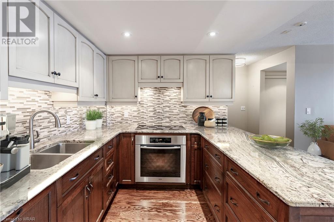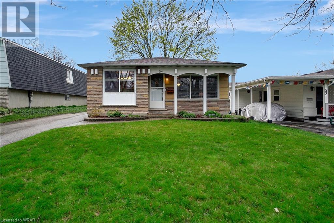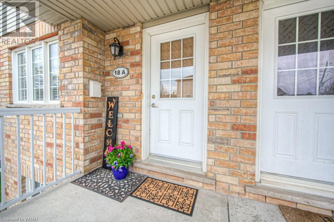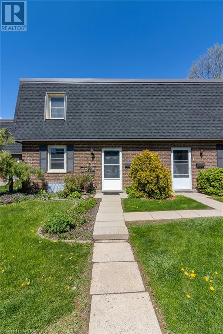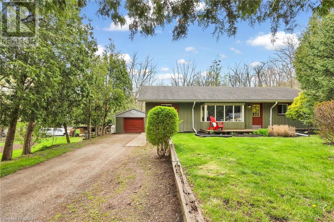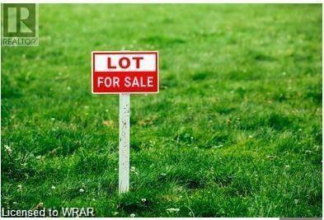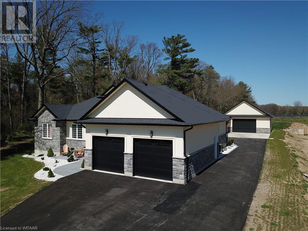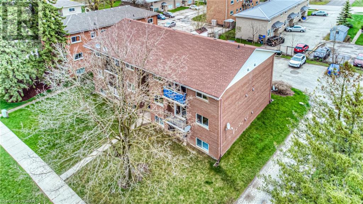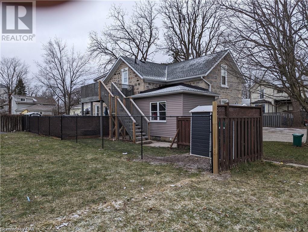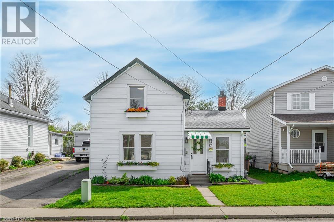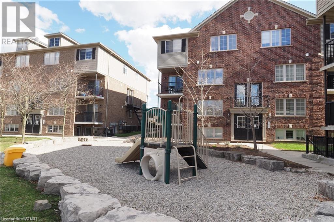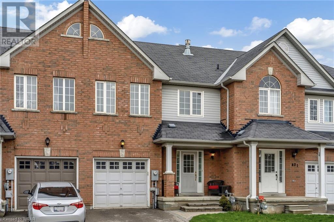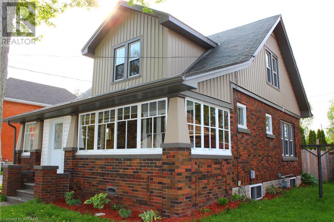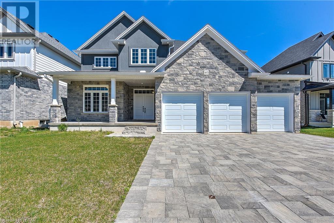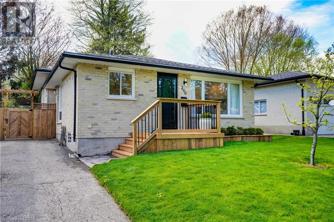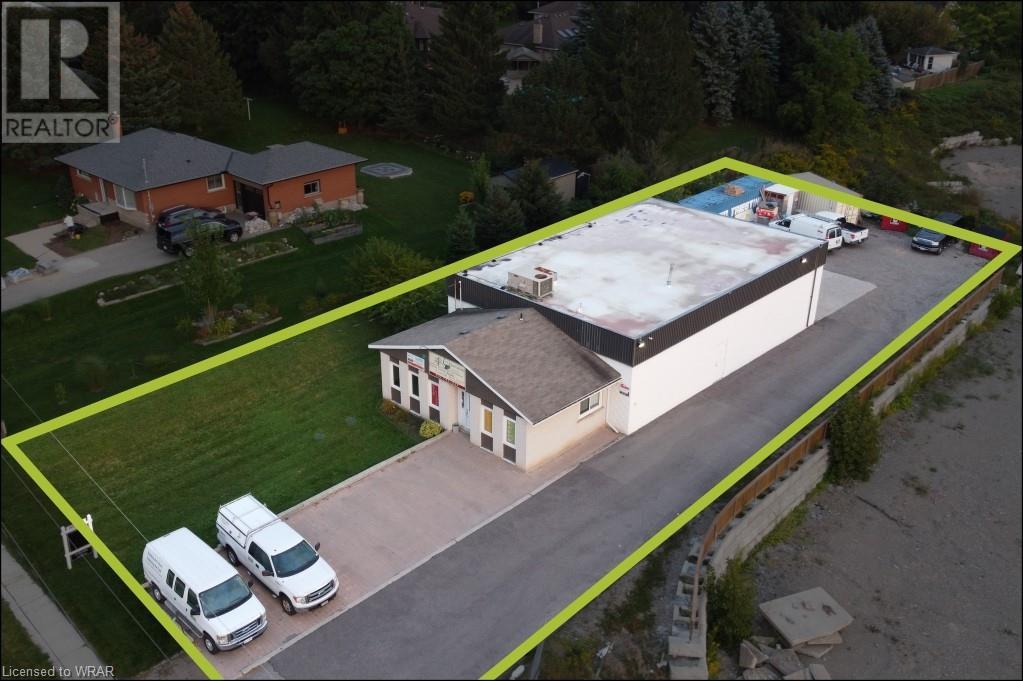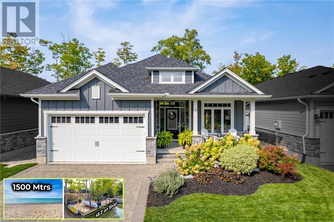Whether you are looking for a small town lifestyle or the privacy that country living offers let me put my years of local experience to work for you. Offering over a decade of working in the local real estate market and a lifetime of living the small town and country way of life, I can help you buy or sell with confidence. Selling? Contact me today to discuss a marketing plan utilizing online and local advertising to get your home sold for top dollar. Buying? Let me use my local knowledge and connections to find the best property to suit your needs. Whether you were born into the rural life or are ready to escape city living, let me help you make your next move.
Listings
806 Duke Street
Cambridge, Ontario
**Turnkey Investment Opportunity: Fully Renovated Legal Triplex in Preston** 5.2% CAP (self-managed). A lucrative investment opportunity in the Preston community of Cambridge, located under 5 minutes from the 401: a completely overhauled legal triplex, perfect for the most discerning investor. This property underwent a full top-tobottom renovation completed in December 2020, seamlessly blending historic charm with modern functionality and design. This restoration has undergone all-new electrical systems, each unit equipped with separate panels. The plumbing is entirely redone, including individual meters and sensors. Additionally, each unit is fitted with an updated HVAC system. The interior of each unit in the triplex shows a unique blend of classic and contemporary styles. Custom millwork preserves the original character of the building, while modern amenities add a touch of luxury and convenience. Tenants appreciate the high-end finishes in each unit, including stainless steel appliances, elegant quartz countertops, durable vinyl plank flooring, and sound insulation in the ceilings. The triplex is designed for both efficiency and independence. Each unit has separate utilities for hydro, water, and gas, along with a dedicated electric water heater for each unit. Units A and C feature separate furnaces and air conditioners, while Unit B is equipped with a high-efficiency heat pump, a two-zone ductless split system, and the added luxury of heated bathroom flrs. The convenience of ensuite laundry in each unit further enhances the living experience. The exterior of the property is just as thoughtfully designed, with new windows, doors, veranda, decking and powder-coated railings, separate parking and individual outdoor spaces for each unit. Fantastic rents totalling a yearly income of $70,336.44 with minimum expenses. Take advantage of this exceptional opportunity to own a standout rental property. Contact us for more details & to schedule a viewing. (id:39551)
18 Ahrens Street W
Kitchener, Ontario
Welcome to 18 Ahrens Street West, where the heartbeat of downtown Kitchener meets the comfort of home. This delightful 4-bedroom, 2-bathroom home offers an unparalleled location within walking distance to an array of restaurants, entertainment, and cultural hotspots. Step inside and experience the seamless blend of modern convenience and historic charm. The spacious living areas invite you to unwind after a day of exploring, while the nearby kitchen beckons with its contemporary design and functional layout. Upstairs, discover a haven of relaxation in the generously sized bedrooms, each offering its own unique retreat. The primary suite is a true retreat, complete with a walk-in closet for added convenience. The outdoor space offers a private escape, perfect for summer gatherings or quiet moments in the sunshine. With a private wide driveway for 2 cars, parking is never an issue. But the true magic of 18 Ahrens Street West lies in its unbeatable location. From cozy cafes to gourmet eateries, the culinary delights of downtown Kitchener are right at your doorstep. And with Center in the Square just a stone's throw away, you'll have access to world-class performances and cultural experiences whenever the mood strikes. Don't miss this opportunity to live at the center of it all. Schedule your private showing today and discover why 18 Ahrens Street West is more than just a home – it's a lifestyle. (id:39551)
787 Manchester Road
London, Ontario
Welcome to your ideal home! This fantastic 3+1 bedroom side split has been beautifully renovated and meticulously maintained. Situated on an oversized lot with a stamped concrete driveway, it boasts curb appeal that's sure to impress. You'll find a cozy living room with hardwood floors and a gas fireplace surrounded by stone, perfect for relaxing evenings. The kitchen features quartz counters, a stylish tile backsplash, and modern appliances. The renovated 4-piece bathroom is a luxurious retreat with heated floors, granite counters, and stunning custom cabinets. Downstairs, the lower level offers a spacious laundry room, a 3-piece bath, an extra bedroom, and a fabulous family room with built-in storage. Conveniently located near Oakridge Secondary School, shopping, and parks, this home is ideal for families. Plus, with a water softener, central vacuum, and an owned hot water heater, it's move-in ready. Enjoy the huge backyard with sprinklers, perfect for outdoor gatherings and activities. Don't miss out on this amazing opportunity to call this house your home! (id:39551)
216 Crestview Drive
Komoka, Ontario
This house feels like a home, finished top to bottom with 5 bedrooms and 4.5 bathrooms and over 3400 sq.ft of finished living space. The farmhouse two-story home with custom finishes throughout is truly spectacular. Located in sought-after Kilworth Heights. The front foyer opens offers a oversized front door and opens up to a two-part staircase with light wood runners matching the railing and white spindles, setting the tone of the home. Enjoy family gatherings in the open-concept living, dining, and kitchen area, with blonde hardwood floors, shiplap details, and a cozy gas fireplace with a custom tile surround and a beautiful wooden fireplace mantel. Low-profile windows and oversized glass patio doors bathe the space in natural light. The kitchen offers quartz countertops, subway tile backsplash, a farmhouse-style sink, and a walk-in pantry with plenty of seating at the island. The second level is wide open and offers views of the lower level, creating a nice and airy entrance to the second level. The interior doors of this home fit the entire tone of the home, and the hardwood on the main is carried to the second level in the halls. Upstairs, the optimal layout includes a serene primary bedroom with a tray ceiling, walk-in closet, custom shelving, and a 5-piece ensuite. Two bedrooms share a Jack-and-Jill bathroom, each having their own private sink and toilet. A fully finished basement features a bright recreational room, an additional bedroom, and a 3-piece bathroom, perfect for guests or a home office. Step outside to a fully fenced backyard with a new concrete patio—ideal for outdoor enjoyment. Located just a short walk from parks, shopping, dining, and medical services, and within a stellar school district. This home is not just a residence—it's a lifestyle waiting for you to embrace. (id:39551)
10 Lee Street
Guelph, Ontario
Presenting an exquisite semi-detached sanctuary by Fusion Homes, this executive haven is a true gem, boasting a fully finished level 3 basement that elevates the living space to over 2300 square feet. Situated on an expansive lot, this residence exudes allure from every angle. Step into the gourmet kitchen, a culinary masterpiece bathed in the glow of recessed lighting, featuring stainless steel appliances, upgraded cabinetry, stone countertops, and an island with striking waterfall ends. Ascend the oak staircase to discover three inviting bedrooms plus a loft, two lavish bathrooms, and a serene sitting area/loft, all thoughtfully designed for comfort and style. The opulent ensuite promises a rejuvenating experience with its stone counters, glass shower door, and indulgent stone shower seat. As you explore further, the finished lower level unfolds, offering a welcoming family room and a luxurious 4-piece bath. With oak railings, newel pots, spindles, and steps, along with upgraded hardwood flooring throughout, this home exudes sophistication at every turn. Plus, enjoy the extensive $138,000 worth of upgrades by the builder throughout, ensuring luxury and quality in every corner. Nestled in the coveted east-end neighborhood, with access to top-notch schools, scenic parks, and winding trails, this residence offers an unparalleled lifestyle. Don't miss out on the chance to make this dream home yours, where every detail has been carefully curated to delight and inspire. (id:39551)
258a Sunview Street Unit# 176
Waterloo, Ontario
MOVE-IN READY! All appliances and furniture included. On the 7th floor. This gorgeous 1 Bedroom plus 1 Den corner unit is located in the heart of Waterloo's University district! Gorgeous Kitchen with modern Stainless Steel appliances and granite counter tops, open concept layout provides a spacious feel for this unit which includes a large Den that could be used as a second bedroom. In-Suite laundry for your convenience. This building has plenty of visitor parking spaces. Within walking distance to University of Waterloo, Wilfrid Laurier University and Conestoga College Waterloo Campus, public transit, Light Rail Transit, Waterloo University Plaza and T&T Supermarket. (id:39551)
16 Marlboro Court
Woodstock, Ontario
3 Bedroom, 2 bathroom freehold townhouse. No condo fees! Finished Rec Room on lower Level. Close to Downtown and shopping (id:39551)
159 Thornberry Lane
Waterloo, Ontario
Welcome to wonderful Westvale! This 4 bedroom, 3 and a half bathroom home is located on one of Westvale's best streets! Backing onto walking trails & Westvale public school, this quiet cul-de-sac is the perfect spot for kids to play road hockey, basketball and so much more! This lovingly cared for home has many updates including the roof (2018), the furnace (2022), driveway/front walkway (2022) & many main floor windows, including both sliders (2016). From the moment you walk into this home you'll be able to picture your family living here. The main floor features a cozy family room complete with wood burning fireplace, eat in kitchen with a slider to 1 of 2 decks, handy 2pc bath and main floor laundry! Off the kitchen you'll step into a bright dining room where you'll find the second walk out to a large deck area that overlooks the private backyard. The vaulted ceilings in the living room make for a great space to sit and relax. Upstairs you'll find 4 generous size bedrooms and a beautiful primary en-suite, complete with a walk in closet. This finished basement features plenty of space for an office, home gym, games room or even a bedroom! Talk about storage - with two oversized closets in the basement and a cedar lined closet there is plenty of room for everything! This location features easy walking to both public and separate schools, Resurrection High school, parks, trails, and a 5 minute drive to Boardwalk shopping and restaurants. Move in, raise your kids, and stay for 30 years!! - just like the current owners did! Open House Sat/Sun 2-4 or call today to book your private viewing. (id:39551)
218 Hilliard Avenue
Waterloo, Ontario
Located in the heart of Westmount, 218 Hilliard Ave offers a blend of classic charm with peaceful views of the neighborhood. The bright living room features a large fireplace which is a perfect gathering place for family and friends. Large windows provide natural light and picturesque views of the yard and neighborhood. The dining room is across from the living room, and has easy, yet private access to the kitchen which features lots of counter space with a view through to the dinette. The property includes four bedrooms that boast natural light through the many windows. The main bathroom features a jetted tub and the lower bath features a standup shower. Both are updated with modern fixtures and bright lighting. The finished basement provides extra living space that includes a bright fourth bedroom, a large office or gym, a 3piece bath and a cozy recreation room that leads to the 33' x 13' garage. The basement also includes a finished laundry area with modern appliances. The garage as it stands has a workshop at the end but originally was built as a tandem garage which would be spacious enough to store two cars inside. Outside, you'll find a spacious interlocking patio which overlooks the beautifully landscaped front yard, The rear yard is both private and well landscaped. In the peaceful Neighborhood of Westmount, this large lot is within walking distance to both public and Catholic schools and two universities. Uptown Waterloo, Westmount Place, the Iron Horse Trail, Westmount Golf Course and Belmont Village are minutes away by foot or bicycle. (id:39551)
50 Grand Avenue S Unit# 1110
Cambridge, Ontario
Welcome to 1110-50 Grand Ave S, Cambridge, ON. This stunning condominium offers modern living at its finest. Boasting a spacious layout, this home features 884 sqft space with 2 Bedrooms and 2 Bathrooms. The sleek kitchen is equipped with high-end appliances, ample storage, and stylish finishes, perfect for cooking and entertaining. The living area is bright and inviting, ideal for relaxation or hosting guests. The balcony is the real highlight of the suite as you can access it from both the primary bedroom and living area - enjoy breathtaking views, offering a serene escape from the hustle and bustle of city life. The bedrooms are generously sized, providing comfort and privacy. The primary bedroom includes 2 closets and a 4-piece ensuite bathroom, while the second bedroom boasts a convenient walk-in closet. For your convenience, this unit comes with an included underground parking spot, providing secure and easy access to your vehicle. Additionally, you'll enjoy exclusive access to the new Gaslight Condos amenities, including an exercise room, games room, study/library, and an expansive outdoor terrace with pergolas, fire pits, and BBQ areas overlooking Gaslight Square. Book your showing today and explore the potential of this beautiful living space. Don't miss this exceptional opportunity to live in one of Cambridge's most vibrant and desirable locations. (id:39551)
1515 Shore Road Unit# 39
London, Ontario
Nestled in the esteemed River Oaks enclave, this gorgeous 4-bedroom retreat epitomizes luxury living. From its romantic main floor primary suite to the captivating backyard sanctuary, every detail exudes sophistication. With a striking blend of natural stone & stucco, the exterior defines quality. Inside, expansive sunlit windows w/California shutters bathe the interior in light, showcasing high ceilings, Travertine tile, rich hardwood & a thoughtfully designed layout. The private front office offers a serene workspace, while the dramatic dining room captivates with herringbone hardwood & a magnificent 7-tier hand-blown glass chandelier. The great room boasts a cast-stone fireplace, vaulted ceiling & a wall of windows overlooking the forest & pool. Impressive staircase w/ wrought iron railing. The beautifully upgraded eat-in kitchen offers ivory-tone cabinetry, quartz surfaces, a 4-seat centre island, designer lighting, Wolf gas cooktop, built-in ovens & SubZero fridge. An enticing lounge off the kitchen is wrapped in windows & anchored by a beautiful fireplace. The main floor primary suite indulges w/ a 2-way fireplace, premium California Closet, & a spa-like ensuite w/ heated floors. The second floor loft offers two spacious bedrooms, each with a private ensuite. The finished lower level is ideal for entertaining w/ upgraded carpeting, a media room, 120 inch screen w/ projector, wet bar & loads of room for a pool table. A guest bedroom & full bath complete the space. This fully-fenced backyard offers a sumptuous escape w/ stone hardscaping, flagstone patios, a heated, salt-water pool, hot tub, open-flame gas fireplace, gazebo w/ built in seating & composite deck all encompassed by lush landscaping against a forested backdrop. Incredible location near Hunt Club, Riverbend Golf & nature trails along the River & ponds. Main floor primary bedroom is a perfect opportunity to retire in luxury. Upgraded surround sound speakers. Oversized garage. Lots of storage space. (id:39551)
35215 Talbot Line
Shedden, Ontario
Rare opportunity with this picturesque 3.89 acre Hobby farm. Located near Shedden, this 3 Bedroom 1+1 Bathroom farm home is the perfect oasis. Looking out your front covered porch, watch the migratory birds and wildlife pass through the front wetlands. Sit on your gazebo overlooking the pond and watch the sun set over the scenic hills. With a small barn and fencing present, The zoning lends itself to hosting livestock and poultry. Plenty of room in the large garage/workshop with cement flooring. Fantastic chance to get that Hobby Farm you have been dreaming of! (id:39551)
89 Crescent Avenue
St. Thomas, Ontario
Welcome Home to this stunning 2-storey family home in the sought-after Lynhurst area of North St. Thomas! This 3 bed/2.5 bath home is situated on a generous lot on a tree-lined street. Boasting an eat-in kitchen with main floor laundry, with lots of extra space in the basement, this home is ideal for families on the go. Windows, front door, garage door, furnace, A/C, and most windows all replaced in the last 3 years. Shingles replaced in 2018. Don't miss your opportunity to see this property! (id:39551)
147 Wilson Avenue
London, Ontario
Cozy one floor cottage located in the Blackfriars area- the heart of London, short walk along the Thames River to downtown and UWO. Main floor features 3 bedrooms, living room, bathroom, kitchen and dining room. The lower level offers a laundry room, 2 storage rooms, and rough in bathroom. 2 parking spots. Enjoy walking along the Thames River and parks. Direct buses to UWO, Fanshawe College and schools in downtown. Close to Richmond Shopping District, nightlife, entertainment, Budweiser Gardens, restaurants/bars, grocery store. Also close to University and St Joseph's Hospital, Cherry Hill Mall, London Mall, Costco, etc. Top school CENTRAL SS catchment. NEW KITCHEN 2020, NEWER AC 2020, NEW floor 2020, NEW driveway 2023. Perfect for small families, urban professionals or investors. Offers will be considered on Sat Nov 25 at 5:00 pm, Pre-emptive offers would be considered. Schedule B to be included in all offers, submit offers to jeffnsally.homes@gmail.com (id:39551)
660 John Street
Mount Brydges, Ontario
Affordable and updated! Great starter home, with add on potential. Charming 2 bedroom home on a big and beautiful lot on quiet residential side street in a great neighbourhood. This home features granite counter tops in the kitchen, updated 4pc bathroom, updated high-end laminate flooring, vinyl windows, gas furnace and central air, 100 amp electrical breaker panel, covered front porch and sun deck in the backyard. Exceptionally large yard with space for addition or shop. Septic system replaced in 1996. Move right in and start enjoying all the benefits of home ownership. At this price, this wont last long so call today! (id:39551)
55 Penhale Avenue
St. Thomas, Ontario
This spacious two-story home boasts 3+1 bedrooms, one and a half baths, and a double-car garage. Inside, the main floor features a vaulted ceiling in the great room, complemented by a cozy gas fireplace and LVP flooring. The kitchen with quartz countertops (2024), adds a touch of luxury to your culinary adventures and includes a convenient pantry for extra storage. Upstairs you will enjoy the size and elegance of the primary bedroom with large walk-in closet and beautiful window bench. Two other bedrooms, a sitting area and a 4pc bath. The lower level is beautifully finished, offering a large rec room and a separate hobby room as well as storage and rough in for future bathroom. Enjoy the privacy of a fenced backyard, complete with a shed and covered back patio, perfect for outdoor entertaining. Notable features: Furnace 2021, shingles 2016, updated flooring in great room and primary bedroom and freshly painted. Situated in the sought-after Mitchell Hepburn school district, and close to parks, this home offers the perfect blend of comfort, convenience, and style. Welcome Home! (id:39551)
383 Daventry Way Unit# 13
Komoka, Ontario
Welcome to Daventry's beautiful bungalows! The Bourdeux Model is a stunning one-floor bungalow with 2+2 bedrooms, 3 full bathrooms, finished basement, and a double car garage. Built in 2021, this home boasts approximately 2500 sq ft of fully finished living space, complete with custom upgrades throughout. Enjoy pot lights, 9 ft ceilings, quartz counters, an open iron railing staircase, and beautiful flooring. The upgraded kitchen features high-end appliances, a large pantry, and an electric fireplace is included in the living/dining area. The lower level is finished to perfection, with raised ceilings, a large recreation room, 2 bedrooms, a 3 pc bath, rough-in for a kitchenette, and ample storage space. Located in the desirable and growing community of Kilworth & Komoka, this home is just minutes from London's booming west-end. Enjoy easy access to the conveniences of the city as well as the natural beauty of the Komoka Provincial Park. Excellent schools are also nearby. Don't miss your chance to see this incredible home - book your showing today! (id:39551)
93 Avenue Road
Cambridge, Ontario
Welcome to 93 Avenue Rd, a 3-bedroom, 4-bathroom detached home in Cambridge with a world of possibilities awaiting. This property offers a rare opportunity with dual zoning featuring RM3 multi-residential zoning and M3 industrial zoning, making it a true gem for both business owners and developers. The RM3 multi-residential zoning opens doors for multi-unit housing projects, while the M3 industrial zoning unlocks opportunities for various business ventures. As you step inside, you'll be greeted by the main floor with a warm cottage atmosphere, highlighted by wood and stone structures. The kitchen offers abundant cabinetry, providing ample storage for your culinary needs. The family room is enhanced by a wood-burning fireplace. The main floor features two fairly sized bedrooms and a 4-piece bathroom. Upstairs, you'll find a spacious primary bedroom with its own 2-piece bathroom, complemented by an attic and a loft area offering extra functional space. The basement promises endless entertainment with a large rec room. A workshop area allows you to pursue hobbies, and a bar adds a touch to your social events. An additional bathroom on this level ensures the utmost convenience.Settled near highways and the Cambridge main artery, Hwy 24, this home provides seamless transportation and easy connectivity to surrounding areas. Its prime location ensures convenient access to various amenities, shopping centers, schools, and recreational facilities. With dual zoning, this property provides endless potential for versatile use for entrepreneurs and developers. Don't miss the chance to own this versatile property with dual zoning and numerous possibilities. Whether you're an aspiring business owner or an ambitious developer, 93 Avenue Rd invites you to create your vision of success. (id:39551)
93 Avenue Road
Cambridge, Ontario
93 Avenue Rd in Cambridge. This property is centrally located near highways and Cambridge main artery Hwy 24 allowing for seamless transportation and easy connectivity to surrounding areas. The presence of a major highway nearby ensures that your business will benefit from high visibility and accessibility, attracting a steady flow of potential customers. The property has dual zoning with RM3 multi-residential zoning and M3 industrial zoning. This zoning allows for versatile use of the property, making it suitable for both business owners and developers. It presents an excellent opportunity for those interested in developing apartments or mixed-use projects, or a great live work property. The lot size is .69 acres, Whether you're looking to establish a business or explore residential development options, this property provides the freedom to adapt the space to suit your specific requirements. (id:39551)
3293 Elgin Street
Alvinston, Ontario
Vacant land Please view at your own pace, Also minimum requirement is 1000sqft homes to be build on property (id:39551)
120 Newport Lane
Port Dover, Ontario
Introducing 120 Newport Lane Port Dover. A stunning custom-built bungalow nestled in the picturesque lakeside town of Port Dover. Crafted by Prominent Homes, this residence offers the perfect blend of nature and convenience with its bordering of 21 acres of pristine Carolinian forest and its easy access to shopping, restaurants, and recreational activities. Step onto the inviting front porch adorned with stone columns and timber framing trusses, or relax on the covered rear concrete porch, measuring an expansive 34ft x 10ft. Inside, the open concept living room welcomes you with a natural gas stone fireplace, floating shelves, built-in cabinets, and large windows facing the Long Point Conservation area. The kitchen boasts quality-built cabinets reaching to the ceiling, complemented by a custom range hood, quartz counters and a quartz waterfall island. Adjacent, the dining room area features a transom window, bathing the space in natural light. The primary bedroom offers a walk-in closet & ensuite bath with a floating vanity stained in a natural hickory finish, while two additional bedrooms and 4-piece bath on the main floor provide ample accommodation. Convenience is key, with main floor laundry complete with cabinets, closet, and garage entrance. The basement offers versatility with a large family room, fourth bedroom, exercise or hobby room with frosted glass doors, 3 pc bathroom, and storage/furnace room. Quality finishes abound, including modern trim profiles, engineered hardwood, and ceramic floors on the main level, and laminate, carpet, and linoleum in the basement. Exterior features include stone, brick, timbers, and insulated composite cladding, with a two-car insulated garage and windowed doors. BBQ & stove gas lines, an irrigation system, and front landscaping complete this exceptional offering, providing the ultimate in comfort and style in a coveted lakeside town. Check out the virtual tour. Call today for more information & book your private showing. (id:39551)
47 Judd Drive
Simcoe, Ontario
Welcome to 47 Judd Drive in the Town of Simcoe. This modern, 1624sq.ft. bungalow by Prominent Homes offers convenient access to shopping, restaurants, schools, and Highway 3 for commuters. The oversized double car garage provides seamless entry to the foyer hallway. Inside, enjoy the spaciousness of 9 ft ceilings, complemented by a 10 ft tray ceiling in the living room and a cathedral ceiling in the second bedroom. The main floor features two bedrooms, including a primary bedroom with an ensuite bath which includes a tiled shower with glass shower door. The main floor laundry includes a stainless-steel sink, while the open concept living room / kitchen features quartz counters, upgraded kitchen cabinets and a bonus walk-in pantry with cabinetry. This brand-new home comes complete with covered front and rear porches, brick and stone exterior, sodded front and back yard The Unfinished basement offers the opportunity for you to make it your own. Don’t miss out on this fabulous home – call today and book your private showing! (id:39551)
59 Van Norman Drive
Tillsonburg, Ontario
Your place to call home -custom build offers solid maple cabinets with roll-outs, matching island with built-in spice rack and hide-away waste storage, open concept living area with main suite offering 2 plus one bedrooms and in unit laundry.Lower suite provides private entry and bright,spacious living with open concept main area, lots of storage and in unit laundry .The oversized heated garage, private fenced yard with gazebo and custom shed offer plenty of opportunity for hobbies and entertaining.Extra wide double paved drive .Easy access to parks, recreation,Lake Lisgar,and main arteries. (id:39551)
1273 Norman Avenue Unit# B
London, Ontario
This charming 2-storey semi-detached property in Byron offers comfortable living with its 2 bedrooms and 1 bathroom. The partially finished basement provides extra space for various needs. Outside, convenience reigns with a carport and a poured concrete single-wide driveway capable of accommodating 3 cars. Situated on a bus route, commuting is made easy. Its prime location within Byron presents the allure of Springbank Park within walking distance, while the nearby Byron shopping area adds to the neighborhood's appeal. Low outside maintenance makes upkeep a breeze. Notable updates include a 2008 boiler, 2011 roof, eavestroughs, soffit, facia, and some windows replaced in 2008, a new front door in 2023, a fence installed in 2014, and updated electrical and plumbing systems. This property offers both comfort and convenience, ideal for those seeking a well-appointed home in a desirable location. The heating system is gas hot water boiler system, known as hot water cabinet heaters. (id:39551)
51 Hollinrake Avenue
Brantford, Ontario
Welcome to convenience and comfort in beautiful Brantford, Ontario! Nestled in a sought-after locale, this captivating EnergyStar-certified Bungaloft seamlessly merges accessibility with style, promising a lifestyle of ease and elegance. Step into tranquility on the main floor, boasting two bathrooms and two bedrooms, crafting an intimate retreat for relaxation. The open-concept kitchen and dining area flow effortlessly, leading to a serene floating deck where you can unwind beneath the awning and savor the outdoors. The expansive backyard, accompanied by deck ramps and an awning, beckons for gatherings and enjoyment in every season. Ascend to the loft, overlooking the living space below, offering a third bedroom and another bathroom for enhanced privacy and convenience. This versatile space caters to guests, boarders, or extended family members, ensuring everyone feels right at home. Unleash your creativity in the unfinished basement, ripe with potential for extra income or personalized sanctuary. Seize the opportunity to sculpt your dream space. Discover a wealth of amenities within a leisurely 10-minute stroll, including six parks, scenic trails, the Grand River, a dog park, shopping at the mall, healthcare facilities, fitness centers, groceries, and esteemed schools. Plus, major highways, a casino, and The Reserve await just a short 10-15 minute drive away, ensuring seamless access to entertainment and necessities. Don't let this opportunity slip away – make this property your sanctuary today! (id:39551)
155 Caroline Street S Unit# 802
Waterloo, Ontario
Luxuriate in the epitome of urban elegance with this high-end, two-bedroom, two-bathroom condominium nestled in the heart of Uptown Waterloo. Boasting unparalleled sophistication, this residence features opulent finishes throughout, elevating every corner into a sanctuary of refined living. With the added convenience of two parking spots, indulge in the pinnacle of urban convenience without compromise. Positioned in the most coveted location in town, enjoy seamless access to premier dining, shopping, and entertainment, ensuring a lifestyle of unparalleled luxury and convenience. (id:39551)
2261 Linkway Boulevard Unit# 16
London, Ontario
ATTENTION BUYERS - AMAZING BUILDERS PROMOTION of *2.99% for *2 YEAR TERM on O.A.C. (* for a Limited time only) Welcome to Rembrandt Homes Newest Development in South West London call UPPER WEST BY REMBRANDT HOMES. Rembrandts most popular 3 Bedroom, 2.5 Bath floor plan The Westerdam, has been designed with Modern touches and Floor plan enhancements you will fall in love with. Offering 1747 square feet of finished living space including a Rare WALK OUT lower level family room. This unit has been finished with numerous upgrades including, Quartz counters in Kitchen and Baths, Ceramic Tile, Upgraded Kitchen, and Brushed Oak Hardwood Flooring. The Redesigned primary bedroom features a walk-in closet and a luxurious 5-piece bathroom w/ free-standing soaker tub, double sinks and tile/glass shower. Upper-level laundry closet has a convenient folding counter and custom cabinetry. Exclusive parking for two vehicles, single attached garage with inside entry. Quality Energy Star Construction with Triple Glazed Windows. UPPER WEST, is ideally located just minutes away from beautiful walking trails at Kains Woods and Just a short drive to Mega Shopping Centres, numerous Golf Course and 401-402 Highway Access. (Photo Gallery includes Virtually Staged Photos) (id:39551)
734 Widmore Drive
London, Ontario
Spacious & Sprawling 4+1, 3 bath FULL FAMILY HOME on a quiet tree-lined street of lovely Westmount in southwest London! Tasteful landscaping of sculpted juniper and Japanese maples welcomes you with a full length covered porch to this single owner home since built. Loved and cared for, updated and maintained through the years. Enjoy three large living areas, formal dining room, plus two sets of patio doors to a fully fenced treed south facing rear gardens with excellent greenspace. An inlay raised sundeck bordered with holly and juniper bushes is only steps out from your eating area, and offers cool summer shade with automatic canopy awning. Second level with 4 generous bedrooms, plus an updated main 4 piece bath and spacious 3 pc private ensuite bath. Old school cool lower level with pine and cedar accents is ideal for child recreation, teen retreat, or adult social gatherings. Further offering another room idea for crafts or office! Shuffleboard can stay if desired! Boasting further: Concrete double drive, Exterior pot lights, Large sun filled windows, Cozy gas fireplace and brick hearth, Lacquered mahogany-style plank floor throughout the main level, and newer wide vinyl-plank in rear family room, newer broadloom in upper level + TONS of storage. Updates include: Newer windows and doors throughout main and upper, furnace 2022, AC 2020. Just steps to parks and bicycle trails, excellent schools, transportation, grocery stores and all amenities + easy access in/out of town! Don’t miss this opportunity!! Come see this place now! (id:39551)
17 Naomee Crescent
London, Ontario
Discover the potential of this handyman special in the sought-after Oakridge area, on the market for the first time in over 35 years! Much larger than it looks, this property offers ample space and is ready to be restored to its former glory. Ideal for the savvy DIY enthusiast or the forward-thinking investor, it's situated on a quiet crescent, combining the serenity of natural surroundings with the convenience of urban amenities. With its appealing curb appeal and positioned on a spacious, mature lot in a peaceful, quiet area, this home offers a remarkable opportunity for renovation and holds the potential to be transformed into a highly valuable property. For those who appreciate nature, the nearby Sifton Bog offers tranquil walks and a peaceful retreat. The home is within walking distance to public transit, John Dearness Public School and St. Thomas Aquinas Catholic School. Don't miss out on your showing today, and envision the possibilities for turning this home into your next successful project! (id:39551)
399 Strathallan Street
Fergus, Ontario
This affordable Bungalow is a must see! Offering 2+1 bedrooms, 2 bathrooms, minutes to local attractions such as The Elora Gorge and The Grandriver Raceway. This meticulously maintained bungalow sits on a 40 foot corner lot and boasts numerous updates. The main floor features hardwood floors, gorgeous new windows (2022), a dining room with a feature wall, electric fireplace and is perfect for family dinners. The large windows and new potlights (2022) provides ample light and compliments the living room nicely. Enjoy morning coffee at your Galley-Kitchen Island, or curl up with a good book in your cozy sunroom. You will find two spacious bedrooms on the mainfloor, and a great size 4-piece bathroom completes the main floor. Take the party downstairs, to your finished basement! This recrooms features newer luxury laminate flooring (2021), a relic bar that will take you back in time, and a mini-fridge to keep your drinks cold! Family or guests coming over? No problem! There's a bonus third bedroom in the basement with brand new carpet (2023), and a convenient 2-piece powder room with updated vanity (2021). Downstairs also includes a spacious laundry room with a handy workbench, gas forced air furnace, plus a water softener hookup already there. There's more! Step outside to your beautifully landscaped, fully fenced yard, ideal for the kids or your furry friend. The stylish concrete patio is the perfect space for unwinding with friends and family. Take advantage of the large shed for your toys and tools. Did we mention there's parking in your driveway for up to 6 cars?! Only 25 mins outside of Guelph, ON. This cute home is close to it all, schools, parks, groceries and more! Additional updates include; new window blinds throughout, new furnace (2024), new front and back doors (2023), new fence (2022), Driveway (2021), light fixtures (2022). New sump pump (April 2024). The electrical has been updated (April 2024). This home is turn-key, just move in and enjoy! (id:39551)
111 Robert Simone Way
Ayr, Ontario
Welcome to 111 Robert Simone Way, this property is beautifully designed offering an impressive amount of living space. Walk in to find an open concept main floor, with an updated kitchen at the heart of this home. The second floor features the loft, which provides additional room for relaxation or entertainment. The unique architectural design of this house lends itself to a spacious, open feel, enhanced by the generous amount of natural light that floods the interior. The house's three bedrooms are all sizable and well-appointed, providing plenty of space for a growing family or for guests. The primary bedroom is particularly luxurious, presenting his and her closets, ensuite bathroom and ample room for a king-size bed. One of the standout features of this home is its walk-out basement. This bright and airy space is bathed in natural light, making it a pleasant area for a variety of activities. It could serve as an excellent game room, home office, or even an extra bedroom with a full 3 piece bathroom already there. With its thoughtful design and abundance of natural light, this home is a welcoming and comfortable place to live. Whether you're entertaining guests in the loft, enjoying a family movie night in the living room, or working from home in the bright basement, this house has the space and amenities to accommodate a variety of lifestyles. Double car garage, double wide driveway parking for four vehicles and a fully fenced yard complete this property. Located in the sought after area of Ayr, come and enjoy all the comforts of small town living while being just minutes away from the 401. This home will not last long, it's a place where you can truly make yourself at home. (id:39551)
139 Father David Bauer Drive Unit# 330
Waterloo, Ontario
Discover the epitome of Uptown living in this large unique 1122 square feet 1 bed+den unit in the Luther Village on the Park community, seamlessly integrated into the vibrant neighbourhood of Uptown Waterloo. This unit is one of a kind and was converted from a 2 bedroom suite to a large 1 bed to allow for a large open concept living space and den! These don't come up often! Adjacent to the Waterloo Memorial Recreation Complex, enjoy the convenience of indoor walking tracks, aquatic programs, and activities tailored for older adults. Luther Village is an adult community for people 55+. This unit has been fully renovated with high end finishes, custom woodworking/cabinetry and built-in appliances. Luxury wide plank vinyl floors, custom shaker white cabinetry with quartz counters, subway tile stunning backsplash, stainless steel appliances, walk-in glass shower with custom bench seating. The unit is very sunlit and comes with 1 outdoor parking space and one storage locker. There are twenty acres of meticulously landscaped green space and gardens that offer a serene outdoor haven. Residents and dedicated Luther Village staff ensure pristine surroundings, inviting you to explore nature, breathe in fresh air, and unwind. Exceptional service is their hallmark. Emphasizing health, wellness, and choice, Luther Village inspires residents to live a lifestyle tailored to their needs. Common areas include; resident greenhouse, 45+ garden plots, fully equipped gym (with Registered Kinesiologist – included), swirl pool, 1500 sq foot woodworking shop, & multiple common areas for use. This life lease opportunity not only secures your residence but also embraces the essence of Uptown living – convenience, tranquility, and a community committed to empowering you to live your best life in this next chapter! (id:39551)
54 Brendawood Crescent
Waterloo, Ontario
CHARMING BUNGALOW ON QUIET COURT! Introducing 54 Brendawood Crescent, Waterloo - a haven of modern upgrades and essential comforts! As you step into this bungalow, you will find a warm and welcoming foyer and living room, with the open concept kitchen and dining room adjacent. 3 fair sized bedrooms and a 4 piece bathroom complete the main level. The partially finished basement provides ample storage and features a large rec room and separate family room. With extensive updates throughout the years, this home is truly impressive. Upgrades include: enhanced security with Schalge electronic deadbolt & Schalge Encode smart lock installed in 2021, Google Nest Video Doorbell Battery model - hardwired for power. Updated electrical service to 125A in 2021 & replaced meter base, upgraded panel to modern breakers & added new circuit for workshop outlets in 2021. Basement family room soundproofed with Rockwool and Sonopam, new vinyl flooring, LED lights, tamper proof outlets installed 2021, basement rec room done in 2023. Cellar, workshop and utility rooms spray foamed to R20 insulation rating in 2022. All remaining areas in basement brought to R20 insulation rating in 2023. Don't miss out on this opportunity for classic charm and modern all in one! Book your private showing today! (id:39551)
50 Howe Drive Unit# 18a
Kitchener, Ontario
Public Open House Sat/Sun 2-4pm. WELCOME HOME! Upon entering your carpet free main level, you are introduced to the large eat-in kitchen complete with breakfast bar and seating. The updated kitchen also includes stainless steel appliances with a built-in microwave, a brand new dishwasher and you have ample cabinet space. Walk past your powder room and main floor laundry on your way to an enormous living room with enough room for your whole family to enjoy! The living room is brightened with French doors which walk out to a well-sized deck that features lockable storage space underneath. Moving back inside and upstairs, you will find 3 spacious bedrooms, each including large windows, closets, and newer blinds, plus a generous main bathroom. Smart NEST Thermostat, water softener (2022), LED lights throughout. You are very close to all of the shopping you need, public transit, schools, parks and more plus there are TONS of visitor parking spots. Shows AAA! This home is a great fit for you whether are a first time home buyer, up-sizing, down-sizing, etc. Don't miss out! (id:39551)
598 Durham Crescent Unit# 12
Woodstock, Ontario
Welcome to Lakecrest Estates. Exceptional condo location. Near Roth Park and the Pittock Conservation Area. Walking trails and easy access to Pittock Lake for kayaking and canoeing. Features 3 bedrooms and two bathrooms. Finished recreation room and office on the lower level. The main floor level is finished with ceramic tile and laminate flooring. Spacious living room with electric fireplace. French doors to 19.7x14.8 pressure treated deck. Very private! (id:39551)
69 Laurel Street
Paris, Ontario
Welcome to 69 Laurel Street, a charming bungalow nestled in the heart of Paris. This picturesque property offers a blend of tranquility and convenience, making it a dream home for those seeking a peaceful retreat with all the amenities of urban living. Stepping inside, you're greeted by an inviting open-concept layout that seamlessly connects the living, dining, and kitchen areas. The abundance of natural light streaming through the large windows illuminates the space and offers serene views of the beautiful backyard, where you can often spot wildlife, including deer, in the wooded landscape. This home has 2 bedrooms, with the potential to convert the office into an additional bedroom. With 1 full and a 2 piece bathroom conveniently located on the main floor, along with a laundry. For those with creative pursuits or a need for additional storage space, the property features a garage for storing your essentials and a studio ideal for crafting, hobbies, or a private office retreat. Conveniently located across the street from Lions Park, community pool, and a walking bridge that connects the neighbourhood to downtown. With its cottage-like charm and urban convenience, 69 Laurel Street offers the best of both worlds—a peaceful sanctuary. Don't just daydream about it—this could be your slice of paradise. Call today for your private viewing. (id:39551)
442-448 River Road
Cambridge, Ontario
RARE FIND! ATTENTION ALL BUILDERS, DEVELOPERS, AND SMART INVESTORS. THIS 18 LOT INFILL SITE IS READY TO GO WITH LOTS FROM 13 METER 17 METERS FRONTAGE. THESE LOTS WILL BE ON A VACANT LANS CONDO ROAD COMING OFF OLIVEWOOD WAY. PROXIMITY TO TOWN LINE ROAD AND 401 ACCESS ALONG WITH HESPELER VILLAGE AND ALL THE SHOPS AND RESTAURANTS, LIBRARY, FORBES PARK AND A RIVER ARE SURE TO MAKE THIS A HIGHLY DESIREABLE DEVELOPMENT. CALL LISTING AGENT FOR MORE DETAILS. (id:39551)
1942 Highway 59
Walsingham, Ontario
Introducing a stunning 2-year-old property for sale, featuring 4 bedrooms and 3 bathrooms spread across 3314 sq ft of luxurious living space. The kitchen is completed with granite countertops, a large island with a stove top, a pantry, ample storage and a hidden microwave shelf blending in with the rest of the cupboards. The dining area patio doors lead you to a beautiful back porch with ranch-style beams and overhead patio fans, perfect for enjoying serene tree views with your morning coffee. The living area has a gas fireplace allowing for warm cozy nights. In the primary bedroom you will find an ensuite bathroom, walk-in closet, and another set of patio doors opening to the back porch. The basement allows for a granny suite with the walk up leading to the garage, with the large rec room, full bath and 2 bedrooms, this can be easily done. Not to be outdone, the property includes a heated shop where the asphalt driveway leads you to a concrete pad sitting in front of the oversized shop door. The shop also features a 3-piece bathroom and a covered patio where you can BBQ and entertain. Enjoy the elegance of stamp concrete sidewalks and patios finishing off the outside of the home. With plenty of living space on the inside and outside, this home does not disappoint. (id:39551)
15 Killdeer Road
Elmira, Ontario
Classic walk up, twelve plex apartment building beckons for your immediate attention! Concrete (cast/block masonry) building. Can not build for list price. Very few come available on MLS in Elmira - maybe one every five or six years. Take the risk out of this purchase: building comes to you very well documented with a Pinchin Phase I Environmental (2024, clean), Pinchin Building Condition Assessment (2024). Life Safety Systems Update/Certificate (2024). Opportunity to increase rents significantly over time. Property may qualify for CMHC MLI Select program under the Affordability Criteria – with the best rates and amortizations currently available. Individual electrical meters – tenants pay electricity. Cap ex: modernized hallways with carpet tile, commercial water heaters (2023), sloped asphalt roof (2017). Building’s back windows (2020), Building’s front windows (2015/2016 approximately). Balcony doors (2019/2020) Great low density rental area. Good tenant profile. Easy building to add to your existing portfolio. Opportunity abounds! Call your favourite REALTOR today and let’s book a showing. (id:39551)
60 Bond Street
Cambridge, Ontario
Amazing investment opportunity in East Galt, Cambridge. This turn key duplex features a 3 bedroom main floor unit with huge living room and spacious bedrooms, eat-in kitchen and in-suite laundry. Upper unit is currently a one bedroom unit but could be converted to a two bedroom unit if desired. Both units are carpet free and updates include furnace (2010), electrical wiring (2012 & 2019) doors & windows (2011), roof (2012). Upper unit renovated in 2019 with new kitchen cabinets, bath filters and flooring. fantastic location. Both units currently rented on month to month leases. (id:39551)
17 Dover Street
Woodstock, Ontario
Welcome to 17 Dover Street! This recently updated, three bedroom, two bathroom Gem is located on a quiet street in a charming neighborhood close to schools, shopping, Southside Park and much more! This picturesque, freshly painted home features a brand new fully renovated kitchen including new quartz countertops, large double sink, all new high quality appliances! Newly installed luxury vinyl plank flooring throughout (known for being stain/scratch resistant as well as pet friendly) a renovated main floor bathroom along with main floor laundry for your convenience! Outside you will find charming window boxes, a fully fenced yard, newly built shed and a stone patio for outdoor enjoyment in this generous sized lot! Book your showing today! (id:39551)
950 Highland Road W Unit# 15
Kitchener, Ontario
Welcome to 950 Highland Rd! This exclusive unit is one of the rare finds featuring not just one, but two parking spaces and bathrooms. Boasting three bedrooms and abundant windows, this home is bathed in natural light. Enjoy a carpet-free main floor with an open layout ideal for social gatherings. The kitchen comes fully equipped with all necessary appliances, ample storage, and generous space for both an island and a dining area. The cozy living room is perfect for hosting or unwinding with some TV time. Upstairs, three spacious bedrooms offer flexibility for a growing family or home office setups. The sizable main bathroom includes a convenient, brand-new stackable washer and dryer. Enjoy unobstructed views from the top floor in a quiet setting with no upstairs neighbors. Added perks include a secondary private entrance via the utility room. Situated in a prime location close to schools, playgrounds, hospitals, and just minutes from the expressway, this maintenance-free condo is walking distance to Highland Hills Mall, the Ira Needles shopping area, and transit routes. Don’t miss your chance to enter the housing market with this impeccably maintained property. (id:39551)
399 Hobbs Crescent
Milton, Ontario
Welcome to 399 Hobbs Cres, a wonderful freehold townhouse with finished basement nestled into a quiet family friendly crescent! Stepping into the main floor you'll find a bright open living space complete with tiled entrance/kitchen and hardwood floors in the living room. 2pc powder room, larger living room with gas fireplace and open kitchen/dining room area backing onto the sliders to the rear yard. Upstairs features a spacious primary bedroom at the rear of the home with walk in closet and 4 pc ensuite bathroom. Additional 4pc bathroom, 2 spare rooms and a nook area perfect for desk space or storage complete the upper level! Enjoy the fully finished basement with large family room and spacious laundry room - perfect for extra storage space. 1 car garage, fenced in back yard with interlock patio, amazing layout and neighborhood this townhouse is perfect! (id:39551)
50 London Street W
Tillsonburg, Ontario
Welcome to 50 London St W., Tillsonburg. This 1-1/2 storey home embraces the old charm with a newer design. Walk into the front door to the enclosed porch with lots of windows. Most of the rooms boast original hardwood floors, trim and staircase. The kitchen is separated from the dining/living room with an island, main floor laundry is off the kitchen and a 1-3 piece bath. The second level has 3 bedrooms and 1-3 piece bathroom. The recreation room needs a drop ceiling to complete this room for the family to relax together and enjoy movie night. The utility/storage area is on the other half of the basement. This home is perfect for the working family, the retired couple or if you decide to purchase as an income property. The lot is 41ft X 44 ft. It should only take a few minutes to cut the grass and then sit on the private, back deck with a cold beverage. Fenced in backyard. Don't wait. NB: Photos from previous listing due to current tenancy. (id:39551)
40 Hazelwood Pass
Dorchester, Ontario
Welcome to your dream home! This magnificent, brand new residence boasts exceptional features and stunning craftsmanship. Situated on a spacious 60ft lot, this property offers ample space for parking and storage with its impressive 3 car garage. Step inside and prepare to be captivated by the elegant design and meticulous attention to detail. With 4 generously sized bedrooms, this home offers plenty of space for family and guests. The primary suite is a true sanctuary, complete with a luxurious ensuite bathroom and TWO massive walk-in closet that will fulfill all your storage needs. The heart of this home lies in its open-concept main level, where natural light floods through large windows, showcasing the beautiful hardwood floors that grace the entire space. The gourmet kitchen is a chef's delight, featuring sleek quartz countertops that provide a perfect blend of style and functionality. Prepare meals with ease using top-of-the-line appliances, and gather around the spacious island, perfect for entertaining or casual dining. The exterior of this home is equally as impressive, with a captivating stone and stucco elevation that exudes modern elegance. The combination of these materials creates a timeless and sophisticated look that will surely make a statement in the neighborhood. Enjoy the convenience of a location that offers easy access to amenities, schools, parks, and more. Whether you're looking for a tranquil escape or a vibrant community, this home has it all. Don't miss the opportunity to make this brand new, 3 car garage home on a 60ft lot with 4 bedrooms, quartz countertops, stone and stucco exterior elevation, and hardwood floors yours. Come and experience the epitome of luxury and comfort in this exceptional residence. Schedule your private showing today! (id:39551)
266 Highview Crescent
London, Ontario
Beautifully renovated 4 bed, 2 full bath home is ready for it's new family in Southcrest! The main floor features a large living room & dining room space, leading to your eat in kitchen with new appliances, soft close cabinetry & quartz counters including a large peninsula for a family breakfast or homework after school. The 3 spacious bedrooms on the upper level have new modern doors and your large updated 4 piece bathroom. Enjoy a movie night on the lower level in your family room. You'll find the newly added 4th bedroom with egress window and large closet as well as your 3 piece bathroom, perfect for a guest or teenager with the side entrance! The basement level has a great spot for an office, gym or playroom, as well as your laundry and storage! Spend summer nights on your deck in the peaceful yard with a new storage shed for your gardening accessories, and a sandbox for the littles. Other updates include vinyl plank flooring throughout, roof, front porch, most windows, patio, paint, electrical and plumbing, all in 2024. Nothing spared here, and quick possession ensures a summer you will remember forever in your new home! (id:39551)
1093 Bleams Road
Mannheim, Ontario
Buildings like this are few and far between!! 1093 Bleams Rd is a free standing commercial building with 4,243 sf located on Kitchener's doorstep in the town of Mannheim (Wilmot Township). Close to the expressway (Highway 7&8) with a number of easy access routes to the 401. Perfect for either an Owner/User or as an Ivestment opportunity. Great visibilty on busy Bleams Road (which is the extension of Ottawa St from Kitchener). Perfect balance of office space (1,906 sf), warehouse space (2,337 sf), plus mezzanine (495 sf). Second level office with lunch area has a separate entry allows for some creative ways to portion out the building. 2 overhead drive-in (1 - 12'x13.5', and 1 - 9'x8'). New flat roof in 2020, and new septic system in 2017. Electrical is 3 phase power with 600 volts and 200 amp service (warehouse lighting has been switched over to LED). Floor layout is included in the photos. (id:39551)
91 Gill Road
Grand Bend, Ontario
GRAND BEND WATERFRONT PARADISE | DOCK YOUR BOAT IN YOUR RIVERFRONT YARD AT THIS SENSATION MODERN COASTAL DESIGN | 48+ ON RIVER W/ DOCK | 4 BED/3 FULL BATH HOME THAT SHOWS LIKE NEW! This Medway built masterpiece doesn't need a thing, from the perfect house to the stellar landscaping w/ dockside waterfront living, this place is ready to go! Imagine loading up the family into the wakeboard boat for a quick session & some beach time just feet from your covered & uncovered sun decks, concrete patio, & flagstone firepit patio! This one has it all. The spectacular, young, & fresh bungalow is what you'd expect from a premium Grand Bend builder, featuring a soft-close quartz kitchen w/ gas stove & a an oversized island to accommodate the family chef, an open-concept living/dining area w/ gas fireplace, main level master w/ walk-in & ensuite bath, heated floors in ALL bathrooms, another main level bedroom + cheater a ensuite, main level laundry, & then, 2 more bedrooms + a full bath to compliment the BRAND NEW basement finishing w/ a large fireplace family room! HITLIST CONDINUED: oversized/extra deep garage for boat, transom windows, engineered floor joists, staircase lighting, walk-in pantry, 2 gas fireplaces, vaulted ceilings (great room), insulated garage, lifetime hardy board siding w/ stone, 16' deep dock w/ electrical, the list goes on! This excellent family home, easy income earner, or weekend get away shows like a new house! Even the location is tops, nestled into the far end of a quiet cul de sac / dead-end road on municipal sewers + std utilities. And don't forget about the best part: right in your riverfront yard just past past all of that fantastic outdoor living space, stone steps lead you to a well-fortified dock platform just a short boat cruise out to Lake Huron, or, you're a quick bike/walk to Grand Bend's world class Blue Flag beach & all of downtown's convenient amenities. Well-priced right in the pocket below '21 market values, this one won't last long! (id:39551)
What's Your House Worth?
For a FREE, no obligation, online evaluation of your property, just answer a few quick questions
Looking to Buy?
Whether you’re a first time buyer, looking to upsize or downsize, or are a seasoned investor, having access to the newest listings can mean finding that perfect property before others.
Just answer a few quick questions to be notified of listings meeting your requirements.

