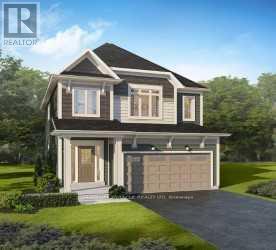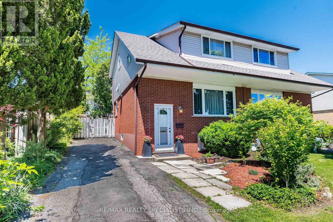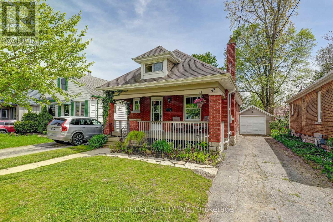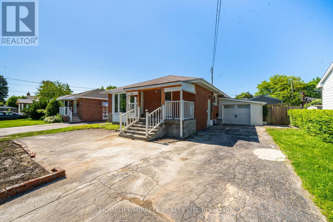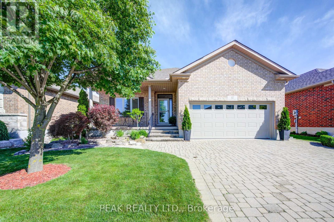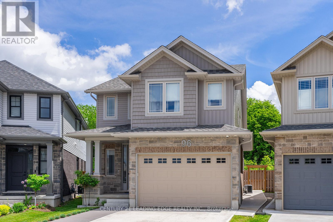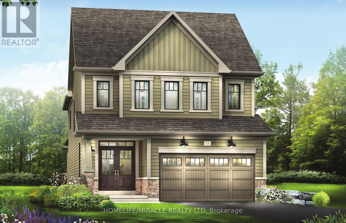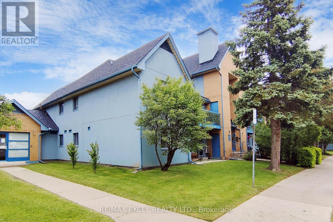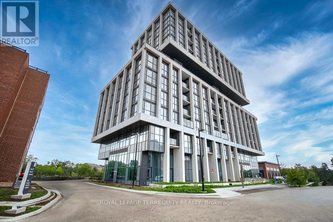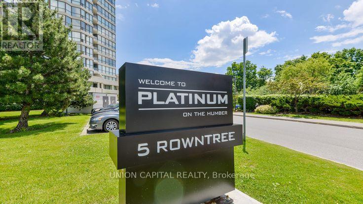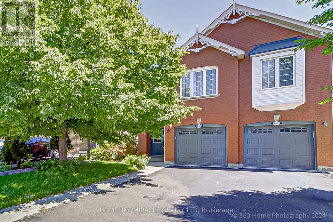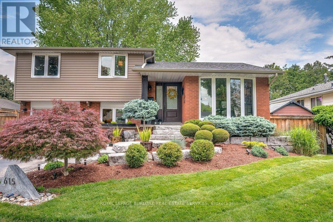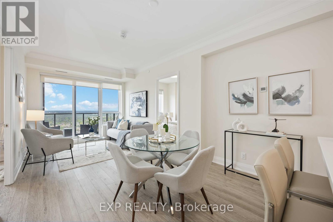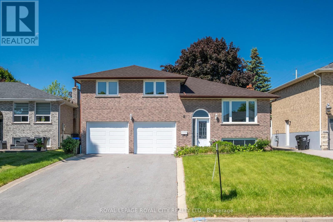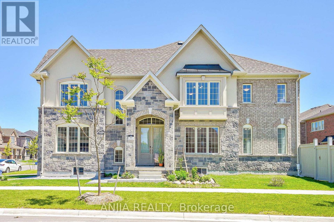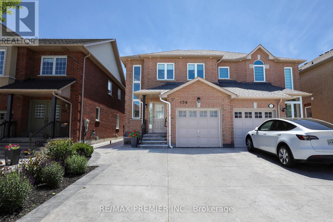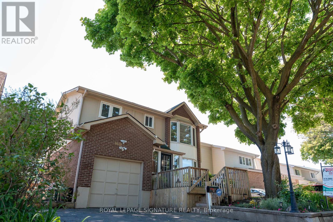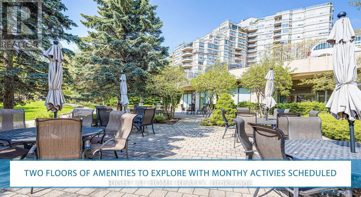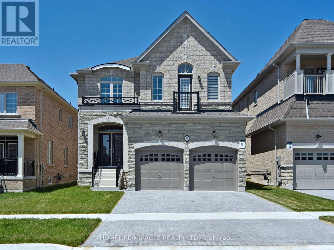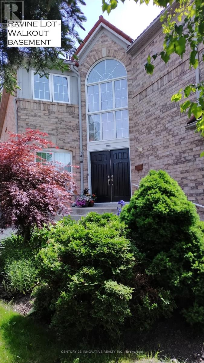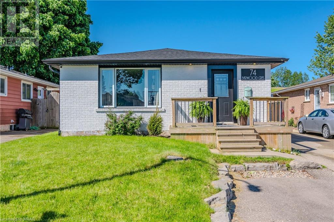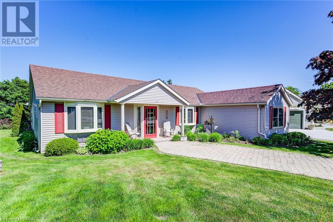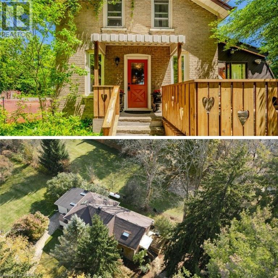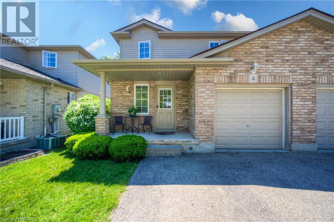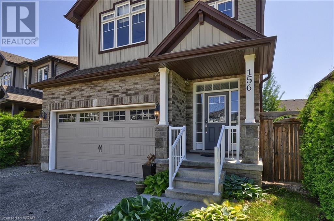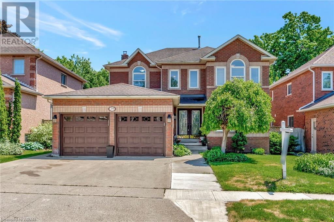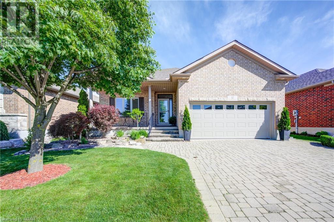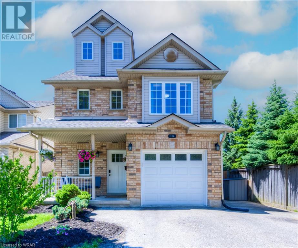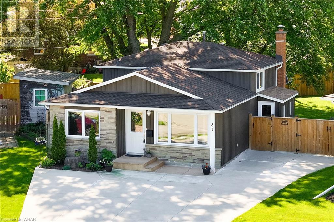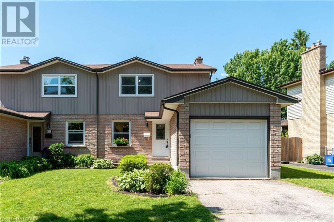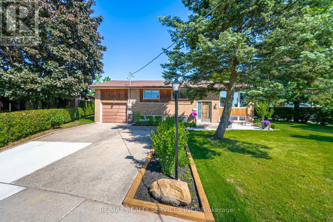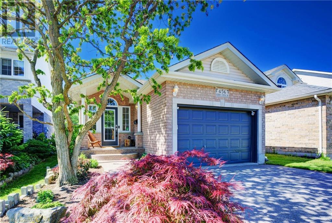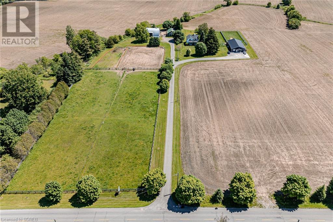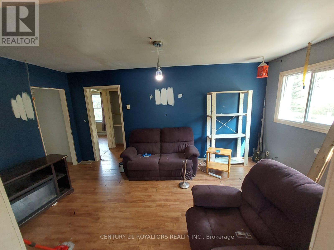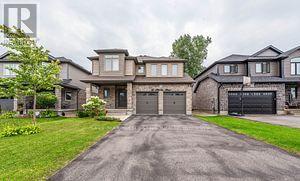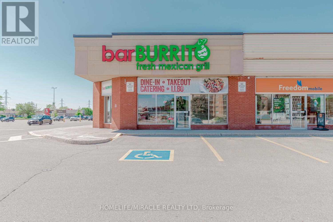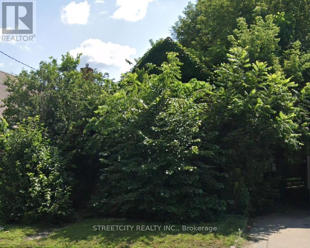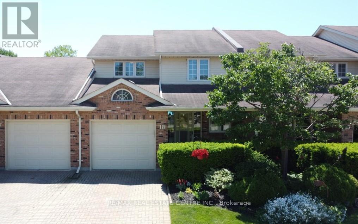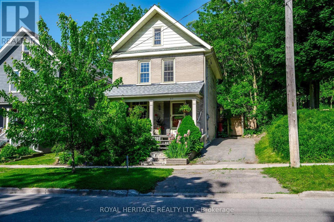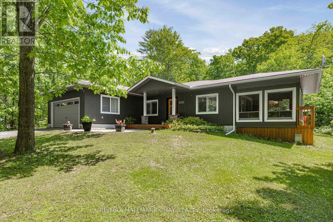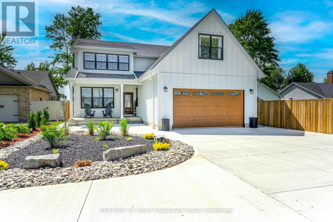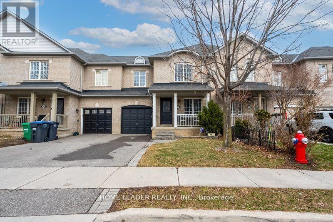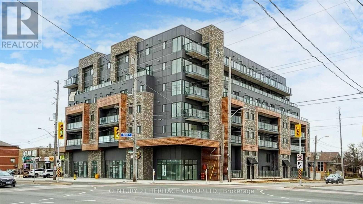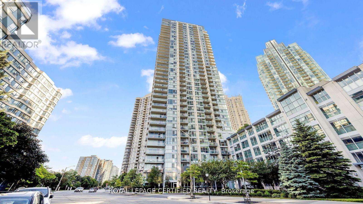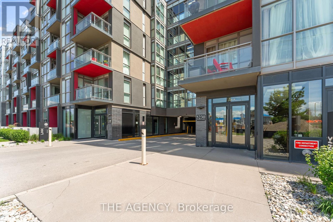Whether you are looking for a small town lifestyle or the privacy that country living offers let me put my years of local experience to work for you. Offering over a decade of working in the local real estate market and a lifetime of living the small town and country way of life, I can help you buy or sell with confidence. Selling? Contact me today to discuss a marketing plan utilizing online and local advertising to get your home sold for top dollar. Buying? Let me use my local knowledge and connections to find the best property to suit your needs. Whether you were born into the rural life or are ready to escape city living, let me help you make your next move.
Listings
385 Beechwood Forest Lane
Gravenhurst, Ontario
Brand New, Bright and Spacious Detached Home with 4 Bedrooms and 3 Bath Located at Evans Ave. E. & Wellington St. The Cedars At Brydon Bay (Gravenhurst) Is A New Community Of Over 100 New Homes by LIV Communities just off the shores of Lake Muskoka, moments north of the town of Gravenhurst. 9' Main Floor Ceiling Height, Stairs Designed with Extra Deep 10"" Treads, Convenient Direct Access From Garage to Home, Premium Insulated vinyl siding and Much More!! Taboo and Muskoka Bay resorts are home to two of the countrys top golf courses, as well as spas and restaurants. In the historic downtown, explore the antique shops, breweries, artisan studios, restaurants, and Farmers Market. If one-stop shopping is your game, head to the south end of town where you can find stores like the LCBO, Home Depot, Canadian Tire, Sobeys, Giant Tiger and more. DON'T MISS THIS OPPORTUNITY - A MUST SEE IN PERSON!! (id:39551)
294 Quigley Road
Hamilton, Ontario
Semi-Detached 3 Br+2 Home In Sough-after Hamilton Neighbourhood. Conveniently Located Close toSchools, Shopping, Parks And Many Other Amenities. The Main Floor Features Living & Dining & Kitchen With Hardwood Floors Throughout. The Open Concept, Sun-filled Kitchen Boasts Stainless Steel Appliances, Backsplash, Movable Centre Island And Walk-out to Fully Fenced Backyard With Jugle Gym,Perfect For Entertaining The Children. The Oak Staircase Leads To The Second Floor Where You'll Find The Primary Bedroom With Hardwood Floor & Large Closet. The Other Two Bedrooms Have Hardwood Floors Throughout & Are Generously Sized. Professionally Finished Basement n 2019 Boasts Two Bedrooms & 3pc Bathroom. Ideal For The Extended Family. Laundry Room Is Also Located In This Area. A Truly Spectacular Home Awaits You at 294 Quigley Rd. Do Not Miss The Opportunity To Own This Meticulously Maintained Property. **** EXTRAS **** Bathroom & Kitchen Renovated In 2021New Washer -Jan 2024; All New Windows Instaled In Jan 2019; Roof In 2019; Sewer System Repaired - Jan2021.Water Filter System Throughout Home (Seller Can Take Or Leave For New Owner-Rental Cost $36/mth) (id:39551)
47 Raywood Avenue
London, Ontario
Welcome to your dream home nestled near Old South and Victoria Hospital in a quiet and mature neighborhood. This charming abode boasts an array of desirable features. The covered front porch adds to the curb appeal and offers a place to enjoy the outdoors unbothered by the elements. As you enter, the modern kitchen offers a perfect blend of style and functionality, equipped with ample storage. On chilly nights, gather around the cozy warmth of the gas fireplace in the living room. Escape to your private primary bedroom suite on the second level, complete with an 3-piece ensuite bathroom for added convenience. Outside, discover your own oasis in the private fenced yard, featuring a stamped concrete patio, ideal for entertaining guests or unwinding amidst the lush greenery. Convenience is at your doorstep with easy access to transit, the Thames River pathways & bike paths, schools, and shopping. (id:39551)
166 Fennell Avenue E
Hamilton, Ontario
Absolutely stunning. 3 bedroom plus 2 bedrooms bungalow with 56 feet frontage. Absolutely carpet free the whole house. New flooring all fresh paint, new stairs to the house entrance, long driveway can park 4 cars. Beautiful backyard with stainless appliances, basement for potential income with separate entrance. walking distance to shopping, public transit. a lot of storage. pride to own this beautiful home. (id:39551)
64 - 37 Bonaventure Drive
Wilmot, Ontario
Welcome to 37 Bonaventure Dr! This custom Charleston model offers over 2,800 sq. ft. of finished living space and is set on an extremely private lot with thoughtful landscaping. Enjoy the outdoors from the covered patio, open deck, or THREE-SEASON ROOM. Relax and relish in the beautiful privacy provided by the perennial and evergreen gardens while sipping your morning coffee or evening beverage. Built in 2008 and lovingly maintained by its original owner, this home boasts modern upgrades for peace of mind for years to come, including a new furnace (2023), AC (2023), roof (2023), and upgraded insulation. Inside, the main floor features a spacious kitchen with white cabinets, stone countertops, an oversized peninsula, and a walk-in pantry. The open-concept living is perfect for gatherings, combining the kitchen, formal dining room, and grand room. The primary bedroom offers a private retreat with views of the rear yard, a walk-in closet, and an updated ensuite bathroom with a tempered glass shower. The fully finished basement includes a gas fireplace, an additional guest suite with a 3-piece bathroom, office space, and ample storage. Stonecroft provides an impressive array of amenities: an 18,000 sq. ft. recreation center with an indoor pool, fitness room, games and media rooms, library, party room, billiards, two outdoor tennis courts, and 5 km of picturesque walking trails. Designed for an adult lifestyle with quality homes and extraordinary green spaces, you won't want to miss the chance to join this fantastic community. Come live the lifestyle at Stonecroft! (id:39551)
96 Dallan Drive
Guelph, Ontario
Welcome To This Beautiful Family Home Located in The Desirable South End Of Guelph! This 4 Bedroom, 4 Bath Home Has An Open Concept Design That Connects The Main Living Areas Creating A Spacious And Inviting Atmosphere Perfect For Entertaining And Relaxing. A Total Living Space of Approximate 3000 sq ft (2214 sq ft without basement), Many Upgrades Including 9ft Ceiling, Hardwood Flooring On The Main, A Spacious Kitchen Featuring Quartz Counters, Oversized Island And Stainless Steel Appliances. The 2nd Floor Includes A Generous Primary With Walk-In Closet And Ensuite, 3 Well-Appointed Bedrooms And Laundry Room. The Finished Basement Features A Sizable Recreation Room With A Modern 3pc Bath And Additional Room That Can Function As Another Bedroom Or Office. Enjoy The Tranquility The Backyard Has To Offer Backing On To The Greenspace. Don't Miss This Opportunity To Live In This South End Family-Friendly Guelph Neighbourhood. Call For a Private Tour! **** EXTRAS **** Concrete Drive Way, Pathway & Backyard Patio, Pergola, Gas BBQ Connection In Backyard, Fenced Yard Water Softener, EV Charger In Garage. Conveniently Located To Shops, Restaurants, Schools, Recreation And Transit. Basement Virtually Staged. (id:39551)
1704 - 5 Wellington Street S
Kitchener, Ontario
1 Br + Den Luxury Condo Unit At Prestigious Station Park In Heart Of Kitchener. Excellent Location! Close To Schools, Shopping, Go Train, LRT, Public Transit, Google Building & Hospital, VIA Rail. The Unit Fills Up With Natural Daylight From The Floor-To-Ceiling Window. Open Concept Living Dining And Eat-In Kitchen With Quartz Countertop And Built-In Stainless-Steel Appliances. 9' Smooth Ceilings. Ensuite Laundry. The Open Balcony With Escarpment View. Designated Dining Area, Plus Den To Space For Your Office. Resort-Style Facilities: Indoor Pool, Exercise Room, Gym, Indoor Pool, Media Room, Party/Meeting Room, 2 Lane Bowling Alley, Landscaped Terraces With Cabana Seating And Bbqs. Areas. Opportunity Not To Be Missed! A Must See! **** EXTRAS **** 1 underground Parking space ( parking maintanance fee $38.50), Internet included in to the Maintanance Fee. (id:39551)
126 Port Crescent
Welland, Ontario
*Assignment Sale* Brand New 33' Detached 4 Bed And 3 Bath With Double Car Garage In The Rapidly Developing Empire Canals, Welland. Nearly 2,000 Sq Ft And Almost $10K Worth Of Upgrades. Master Bedroom With W/I Closet And 3Pc Ensuite, Engineered Hardwood Throughout Main Floor and Upper Hall, Stained Oak Staircase With Metal Pickets, 9' Main Floor, Smooth Ceilings Throughout, & Large Unfinished Basement. Nestled Between Welland Canal And The Shores Of Lake Erie, Surrounded By The Beauty Of The Niagara Region. (id:39551)
1132 - 95 Trailwood Drive
Mississauga, Ontario
This is an amazing gorgeous property for first time homebuyers! No need to wait for elevators! A well maintained, updated bathroom and newly painted unit in the heart of Mississauga. Show and Sell. No neighbors above. And Excellent location! Close to absolutely everything, malls, public transportation, groceries, great schools, highways 401/403. (id:39551)
411 - 1063 Douglas Mccurdy Street
Mississauga, Ontario
Please include Schedule B and form 801 (id:39551)
1212 - 5 Rowntree Road
Toronto, Ontario
Beautiful layout and very spacious unit right on the Humber River. Freshly painted and trendy wallpapered in the Master Bedroom ! Laminate flooring in the main area's and brand new blinds, oven, bathroom vanity and light fixtures installed. This unit is spacious and perfect for a family, nearby schools , Humber River and Lush Garden views! Solarium, (den/office) beautiful city view. Ensuite Stacked Laundry. 2 Big bedrooms & 2 Full Bathrooms. Access to 400, 407,401, York U, Humber College, Pearson Airport, Shopping, Park & Finch LRT; (updates/opening soon!) Outdoor/Indoor Pool. Bbq Area,4 Tennis Courts & Squash Court, Hiking & Biking Trail, All Utilities plus cable included in maintenance fee. All windows coverings, fridge, stove, washer/dryer Potlights in Kitchen included. (id:39551)
622 Dolly Bird Lane
Mississauga, Ontario
Welcome to 622 Dolly Bird Lane! The beautifully renovated 3 bedroom, 3.5 bath two-story home which epitomizes timeless elegance and modern sophistication. This spacious, bright home is located in a highly desired neighbourhood. Main floor offers an open concept living including elegant kitchen. Upstairs offers 3 bedrooms and 2 full washrooms. This move-in-ready home is perfect for families or couples who enjoy open space without compromising on comfort and style. Its also an excellent investment opportunity for investors. Located in the highest rental demand neighbourhood in Mississauga. Very Well Maintained & Fully Updated Home In Meadowvale Village. Original Owners. Updated Bright In-Law Suite with Walkout Basement Access. The Property Is Ideally Located For Residential Or Investment Purposes, in A Friendly Neighborhood Surrounded By Schools, Shops And Parks. Walking Distance To Public Catholic And French Immersion Schools. Easy Access To Public Transit & Express Ways 401/410/407 **** EXTRAS **** 2 Fridge, 2 Stove, Dish Washer. Washer, Dryer, Electrical Light Fixtures & Window Coverings. Everything ready to connect another washer & dryer for Walkout basement users. (id:39551)
615 Artreva Crescent
Burlington, Ontario
Welcome to the coveted Longmoor neighborhood, where this 4-level side split is sure to impress! This beautifully landscaped, 3-bedroom, 2.5-bath home features over 1700 sq. feet of living space. Step inside and be greeted by the inviting ambiance of an open-concept dining area and custom kitchen with beautiful ss appliances, leathered quartz countertops, an abundance of storage and an oversized island perfect for hosting gatherings with family and friends. From here, sliding doors lead to a private and oversized yard with mature landscaping, a 2- tiered deck and a gazebo, providing an ideal space for outdoor relaxation and entertaining. Upstairs, discover three spacious bedrooms, including a master bedroom with a double closet and an updated full bathroom with a double sink, quartz countertops and heated flooring. The lower level has a cozy family room, powder room and access to garage and backyard. The finished basement offers additional living space with a large recreation room. **** EXTRAS **** laundry room, den and an abundance of storage. Other notable features include hardwood flooring throughout, new stairs and railing, pot lights, custom blinds, shiplap feature walls and an exterior gas line for BBQ. (id:39551)
4210 - 8 Water Walk Drive
Markham, Ontario
*Welcome to Your Residence in the Sky* This 1,019 Sq. Ft. Luxury 2BR + Den Condo on 42/F Offers Breathtaking Panoramic North/East/West Views of the City Skyline. The Airy Floor-to-Ceiling Windows Together with the 9' Ceiling Accentuates the Flooding Natural Light. Relax or Entertain in Your Sleek Contemporary Kitchen Featuring Two-Tone Cabinetry, Oversized Quartz Island, High End Built-In Stainless Steel Appliances and Lots of Storage Space. Create Memories in Your Cozy Living/Dining Room or Enjoy Your Favourite Book or Tea Sitting at Your Expansive Balcony Overlooking Rouge River Ravine View. The Functional Split-Bedroom Layout Offers Privacy to Both Master Retreats with Spa-Inspired 4-Piece Ensuites. Bonus Den/Study with French Door and Walkout to a 2nd Balcony Makes it a Perfect Home Office or Guest Suite. Detailed Designer Upgrades Such as Crown Moulding, Upgraded Roller Shades, Light and Plumbing Fixtures Complete the Sophisticated Look and Feel of Your Luxury Home. Within Highly Desirable Unionville High School (8.9/10) Boundary. One Locker and Upgraded EV Parking Included for Your Charging Convenience. Well Management by Times Group, The Riverview Condo Features Secure Smart System, Automated Parcel Pick Up, 24/7 Concierge, 2-Storey Pavilion, Fully Equipped Gym, Business Centre, Quiet Library, BBQ Rooftop Terrace, Outdoor Park and More. Close to Neighbourhood Amenities Such As Whole Foods, LCBO, Downtown Markham and Main Street Shopping, Restaurants, Cinema, Toogood Pond, Go Station, Highway 404 & 407. Come and Experience the True Definition of Luxury and Elegant Condo Living... All At Your Finger Tips. **** EXTRAS **** Stainless Steel Fridge, Built-in Glass Cooktop, Built-in Hood fan, Built-in Oven & Microwave, Custom Panel Built-in Dishwasher, Frontload Washer & Dryer. All Upgraded Roller Shades and Lighting Fixtures. 1 EV Parking & 1 Locker Included (id:39551)
8 Wood Crescent
Bradford West Gwillimbury, Ontario
Welcome home to this stunning raised bungalow side split, ideally situated in a quiet, family-friendly neighbourhood. This home boasts an abundance of natural light throughout, creating a warm and inviting atmosphere. Step inside to discover high ceilings and a spacious living room, perfect for relaxation and entertaining. The renovated kitchen, with its beautiful granite countertops, seamlessly connects to the formal dining space, perfect for family gatherings. Adjacent to the kitchen is a cozy dining nook with windows on three sides, where you can enjoy weekend breakfasts bathed in natural light and surrounded by nature. The upper level includes three generously sized bedrooms and a pristine 4-piece bathroom. The lower level offers a newly renovated 3-piece bathroom, a large recreational room with a cozy fireplace, a laundry room, bonus rooms, and plenty of storage. With its separate entrance, this space provides incredible potential think in-law suite or income helper. This home has been meticulously maintained including a newer roof, resealed driveway outside and a freshly painted interior, with all major modern upgrades completed for you. The oversized double garage, featuring brand new doors, ample shelving, and professionally installed extra lighting, serves as a highly functional work area. The fully fenced backyard is a serene, private oasis with raised flower beds, your own orchard of fruit trees, and a large deck with an awning perfect for relaxing and hosting outdoor gatherings. Located in an established, safe, and low-traffic neighbourhood, this home offers convenience with nearby parks, groceries, and shopping. It's also walkable to downtown, making it ideal for those who value both tranquility and accessibility. Don't miss out on the opportunity to call this exceptional property your home. Reach out today to schedule a showing and experience firsthand the charm and comfort of this space! It is sure to impress. **** EXTRAS **** Downstairs Freezer. Programmable Exterior Light Timer. (id:39551)
1 Bruce Welch Avenue
Georgina, Ontario
*2Yr New*Spacious & Bright 4Br Detached Home On A Premium Corner Lot.(still under 7yrs Tarion New Home Warranty) $100,000 Upgrades. 8ft tall double French Doors & all main level doors, smooth ceiling throughout, upgraded kitchen with marble counters, silgranit sink, top of the line LG stainless steel builtin appliances, gas fireplace, upgraded bathroom sinks and tub, paver walkways, deck, etc. Stunning foyer w/ open loft area, breathtaking chandeliers. Four generously sized bedrooms, 5 piece ensuite master bathroom, 4 piece semi-ensuite bathroom. Bright basement w/ enlarged basement windows. Highly sought-after safe & quiet neighbourhood minutes to Lake Simcoe, HWY404, Schools, Shopping, Restaurants, Parks and Golf. 15mins to Newmarket, 30mins to Richmond Hill/ Markham. The same model house from the builder is selling at $1.5M base price, Great opportunity to save and to invest! (id:39551)
138 Casabel Drive
Vaughan, Ontario
Welcome to your New Haven! This delightful home offers comfort, convenience, and community. Key features include Spacious open-concept main floor with abundant natural light, Modern Updated Kitchen, walk-out to fully landscaped low maintenance yard boasting mature shade trees, pergola, perimeter lighting, irrigation system, concrete patio, walkways. The lower level is fully finished providing a versatile living space which includes a spa like bath, steam shower, heated floors. Excellent location for commuters and just walking distance to Parks, Schools, Transit, Shopping & Amenities. **** EXTRAS **** Heated Driveway, Heated Basement Floors, Heated Garage, Sprinkler System, Exterior Landscape Lighting, Soffit Lights (id:39551)
1604 Geta Circle
Pickering, Ontario
Welcome to 1604 Geta circle in Pickering East Village where cherished memories await your family. This meticulously maintained 3+2 back split residence has been lovingly cared for by the same family for 31 years. step into the sunken bright living room, boasting 20'' ceilings into the sky light windows with great natural light. stunning floors to ceiling brick fireplace evoking warm and comfort, open concept kitchen and dining room seemlessy flow ideal for gatherings. walk out to the large deck with two seperate patios one with gazebo, firepit, and a smaller patio offers endless opportunities for outdoor entertaining. The large garage with built in shelfing ensures ample storage. Downstairs discover a full size working bar counter for winter entertaining, large laundry room, additional living spaces, two bedrooms & 3 piece bathroom. Retreat to the expansive master bedroom featuring walk-in closet and 2 piece ensuite. perfectly situated just 2 min walk to parkway mall, 1 min drive to 401, 5 min to pickering Go train, ideal location.This home combines convenience with tranquility, For a large family who like to entertain. Do not miss the chance to make memories in this idyllic family retreat. **** EXTRAS **** Don't miss out on this property must be seen, Home Inspection report is available, this property Boasts 3 Patio decks. Sum all day & evening, Excellent location 1 min to 401 yet quiet neighbourhood. (id:39551)
1216 - 20 Guildwood Parkway
Toronto, Ontario
Welcome to your active and leisurely lifestyle home! A golf lovers paradise at a stone's throw, mixed with a gated complex filled with endless views of the enchanted Guild Park, Gardens and Lake. This open-concept suite with a huge den, which can double as a 2nd-bedroom is perfect for having family over to stay the night. Enjoy your morning tea either on your private balcony facing the vast greenery or right from your dining area with large floor-to-ceiling windows. The Resort-Like amenities are married to the weekly activities managed by the health-wellness team which Residence have full access to. Join the bus trips to local areas, swim in the indoor saltwater pool, play tennis at one of the outdoor courts, or lounge in the outdoor courtyard & BBQ area while entertaining friends. In the Winter, enjoy a game of pickleball, an indoor golf simulator, and much more!! With over 950sq.ft of livable space, there is no downsizing in this rarely offered large suite. **** EXTRAS **** Turn-key home - new kitchen apps., ensuite bathtub just updated, the washer/dryer recently upgraded, new bedroom flooring & hardwood flooring, freshly painted suite. Parking & Locker are included, as well as all your utilities are INCLUDED! (id:39551)
57 Northern Breeze Crescent E
Whitby, Ontario
Luxurious Living 4 Bedroom Detached Double Car Garage Home Located In The Desirable Rolling Acres Community .. Modern design, luxurious stone front, double door entry, 11 ft ceiling living/dining room. Large Office.Iron pickets, pot lights Modern kitchen w/quartz counter, s/s appl, center island w/breakfast bar. 4 spacious bdrm, 3 bath & huge loft on 2nd. Separate master w/10ft ceiling, 2 w/i closet, 5pc ensuite & glass shower. Convenient laundry on Second Level. Partly Finished walkout basement by Builder. (id:39551)
109 Gartshore Drive
Whitby, Ontario
Ravine w/ Walkout basement. Home features 6 Bed 5 baths over 4000 sqft of Living Space. A true pride in ownership, Nestled in Whitby's most prestigious Williamsburg and one of the most sought after streets backing on to the Ravine with a Walkout basement. An amazing combination of living in the city but yet enjoying a private cottage feel. mins to 412, 407, 401. On the market for 1st time! A welcoming grand open to above foyer, Oak staircase, wraps around to the basement, 9 Ft ceiling throughout main. A large family room combined with an office overlooking the ravine. A Large upgraded eat in Kitchen (2021) with Quartz counters combined with breakfast walk out to Cedar deck and enjoy the Ravine. Driveway 2019, Grg doors 2015, Cedar deck 2019, S/S main appliances 2021, kitchen 2021, floor tiles 2021, toilets 2022, HWT 2019, 5 Ton AC 2019. over 200K in upgrades **** EXTRAS **** Meticulous 1st owner, Steel Roof, Appliances, Seller is willing to negotiate all existing furniture, Paint 2023, Carpet 2023, 50% of Windows 2020. Washer 2023, Dryer 2018. Main Floor Office (id:39551)
74 Barwood Crescent
Kitchener, Ontario
Backing onto McLennan Park which has a large play area, splashpad, basketball court, skatepark, dog park, pedestrian trails & more. With a side entrance to the basement, a 3 piece bath almost completed, a huge wet bar that could be turned into a kitchen, a bedroom & rec-room, it wouldn’t take much to turn this into a legal duplex. Some paint and trim still needed throughout but with a few little tweaks, this home could be the envy on the block! Many updates include the roof, electrical panel, tankless water heater, barn doors and shiplap walls, kitchen, main bathroom, click vinyl flooring & laminate on the main level & brand new carpet in the basement. Walkout to the deck with gazebo from the primary bedroom & enjoy your morning coffee, rain or shine. Store all your toys and lawn equipment in the large storage shed. Fully fenced & gated on both sides to keep your kids & pets safe. Close to many stores, shops, restaurants & easy access to the Expressway. This is your opportunity to get into the KW market! (id:39551)
15 Rolling Brook Lane
New Hamburg, Ontario
Welcome to one of the most premier lots in Morningside!! You will be impressed with this lovingly maintained Custom Sheffield Model located on a very desirable picturesque lot backing onto the brook that runs through part of this sought after retirement community. So serene! This lovely home features 2- bedrooms including the spacious primary bedroom with walk-in closet and ensuite and a 2nd spacious bedroom and/or home office space. There is also a sitting room/craft room that could also serve as an additional bedroom facing the front of the home. There are 2 full bathrooms including a 4 pc ensuite and a 3-pc newly renovated bath with spacious walk-in shower, newer vanity, flooring and fixtures and a skylight for loads of natural light. The kitchen has newer counter tops, backsplash and lots of cabinetry and pantry space as well as a laundry closet. The design is open concept with spacious dining; living area all with laminate floors and a newer gas fireplace. It also boasts a Florida/Sunroom at the rear with both French Doors to dining area and patio doors leading to a lovely 12' x 34' covered East facing deck. Your deck will be additional living space throughout the summer as you enjoy breathtaking view as you overlook the brook, perennials, trees and shrubbery. If you are a bird and nature lover and enjoy entertaining then this is the place for you! Country like living in the a private commuity close to many amenities. This community has so much to offer in terms of events, activities and use of the many facilities and is so friendly and welcoming.The $930 monthly fee (approximately) includes the Land Lease fee, maintenance (including lawn care and snow removal), property taxes, use of the common areas throughout the community including the swimming pool, rec centre, fitness centre, library, wood working shop, community garden, and more! The central location is key as it is within an easy commute to KW and Stratford and within an hour or so of Toronto. (id:39551)
1741 Tye Road
New Hamburg, Ontario
OPEN HOUSE SAT/SUN JUNE 1st/2nd 2-4 p.m. Step inside this unique home & be surprised by the exquisite blend of historical & European charm. Originally a schoolhouse in the late 1800s, later converted into a residence with an addition in 1905. This 2,426 sq. ft. home combines period details w/modern luxuries. The home exudes character with historical touches throughout. The living room boasts an antique fireplace surround, (not in use) & a stunning stained glass window in the main bath. The spacious dining room is adorned with period-style wallpaper & hardwood flooring that adds to the home's charm. The updated kitchen features a cozy dinette adorned with built-in cabinetry & skylights. Step into the sunroom to relax and enjoy the serene outdoor beauty. The main floor also includes a cheery laundry room, updated 4-pc bath & a bonus room for storage or other future use. On the second level, you'll find a spacious primary bedroom with a walk-in closet, 2nd bedroom & a wide hall with built-in closets. The 3rd lofted bedroom features a skylight, sitting area, & decorative details that evoke a European feel. The property sits on a 0.65-acre lot with 2 decks to sit & enjoy the serene surrounding of mature trees. The property backs on to conservation land & a ravine. Zoned R2, this home permits a variety of uses, including a bed & breakfast, a private home daycare, in addition to other opportunities for buyers. The property also offers the potential to expand on the current footprint or alternatively build a new home. The adjoining lot was recently severed & sold where a 2,500 sq ft custom home is being built, enhancing the neighborhood’s appeal. The sellers have since installed a new driveway to the right of the home adding to the convenience. Located in Haysville, this home is perfect for buyers seeking peace and quiet while still being close to amenities. Just minutes from New Hamburg, with easy highway access, and only 15 minutes to the 401, Kitchener, or Stratford. (id:39551)
4 Schueller Street
Kitchener, Ontario
Welcome to your new home in Bridgeport, Kitchener! This inviting 3-bedroom, 2.5-bathroom semidetached residence offers a seamless flow with its carpet-free main floor. The open-concept kitchen, living, and dining area create a welcoming space for gatherings. Discover a convenient butler's pantry and serving area off the kitchen, providing easy access to the single-car garage and the great-sized backyard through a nearby door. Upstairs, find 3 inviting bedrooms, including a primary suite boasting a backyard view, and 2 additional good-sized rooms complete with a full 4-piece bathroom. The basement, with its carpet-free design and abundant natural light, offers further comfort and functionality. A full 4-piece bathroom adds convenience and versatility to this lower level. Situated on a family-friendly street, this home offers the ideal setting for making memories and building community connections. Nestled in the Bridgeport neighborhood, you'll find yourself near the Grand River, Bridgeport Sportsfields, and Bechtel Park, with numerous trails and playgrounds just a short stroll away. Enjoy easy access to anywhere in KW with a quick drive or hop onto the Expressway or Victoria Street for a breeze to Guelph or the GTA. Plus, indulge in great dining, nearby grocery stores, universities, and all amenities just minutes from your doorstep. With its prime location, this property presents an excellent opportunity for buyers to customize and make it their own. Schedule your showing today before it's gone! (id:39551)
156 Hardcastle Drive
Cambridge, Ontario
Welcome to an excellent area in West Galt, featuring a 2-storey home that blends modern design with functional living spaces. The open main floor layout creates a spacious and inviting atmosphere, perfect for both everyday living and entertaining. The great room boasts new flooring, enhancing the home's aesthetic appeal and providing a fresh, updated look. Ample natural light fills the home, creating a bright and cheerful environment. The kitchen is equipped with plenty of counter space, making meal preparation a breeze. It’s designed for both functionality and social gatherings. Access the fully fenced yard through sliders off the kitchen, providing a seamless transition to outdoor living. Conveniently located on the second floor, the laundry room adds a practical touch to the home’s design. This home features four spacious bedrooms, offering ample space for family and guests. The primary bedroom includes an ensuite bathroom and a walk-in closet, providing a private retreat for relaxation. The basement is a blank canvas awaiting your personal touch, offering potential for additional living space, a recreation room, or a home gym. Situated in the highly sought-after area of West Galt, this home is close to various amenities, including schools, parks, and shopping, making it a convenient and attractive location for families. (id:39551)
39 Hilborn Avenue
Cambridge, Ontario
Welcome to 39 Hilborn Avenue! This stunning and spacious home is perfect for growing families, offering an abundance of living space and modern conveniences in the highly desirable North Galt neighbourhood. As you step into the spacious entryway, you'll be greeted by the warm and inviting atmosphere of this beautiful home. The modern kitchen is equipped with stainless steel appliances and an eat-in dining area, perfect for casual family meals. For more formal occasions, the elegant dining room provides an ideal setting for entertaining guests. The bright living room is flooded with natural light, creating a cheerful ambiance, while the additional family room features a cozy fireplace, perfect for relaxing evenings. The convenience of main floor laundry adds to the functionality of this home. Ascending the beautiful spiral staircase, you'll find a large master bedroom with a newly renovated ensuite bathroom, complete with a luxurious soaker tub and dual vanities. Three additional bedrooms offer ample space for family members or guests. The finished basement is a versatile space, featuring a wet bar and plenty of room for a home office, gym, games area, and more. Outside, the fully fenced backyard with 2 sheds is perfect for outdoor activities, boasting plenty of patio space and a lush grassy area for play and relaxation. 39 Hilborn Avenue is a dream home for families seeking comfort, style, and space in a prime location. Don't miss your chance to make it yours! (id:39551)
37 Bonaventure Drive Unit# 64
New Hamburg, Ontario
Welcome to 37 Bonaventure Dr! This custom Charleston model offers over 2,800 sq. ft. of finished living space and is set on an extremely private lot with thoughtful landscaping. Enjoy the outdoors from the covered patio, open deck, or THREE-SEASON ROOM. Relax and relish in the beautiful privacy provided by the perennial and evergreen gardens while sipping your morning coffee or evening beverage. Built in 2008 and lovingly maintained by its original owner, this home boasts modern upgrades for peace of mind for years to come, including a new furnace (2023), AC (2023), roof (2023), and upgraded insulation. Inside, the main floor features a spacious kitchen with white cabinets, stone countertops, an oversized peninsula, and a walk-in pantry. The open-concept living is perfect for gatherings, combining the kitchen, formal dining room, and grand room. The primary bedroom offers a private retreat with views of the rear yard, a walk-in closet, and an updated ensuite bathroom with a tempered glass shower. The fully finished basement includes a gas fireplace, an additional guest suite with a 3-piece bathroom, office space, and ample storage. Stonecroft provides an impressive array of amenities: an 18,000 sq. ft. recreation center with an indoor pool, fitness room, games and media rooms, library, party room, billiards, two outdoor tennis courts, and 5 km of picturesque walking trails. Designed for an adult lifestyle with quality homes and extraordinary green spaces, you won't want to miss the chance to join this fantastic community. Come live the lifestyle at Stonecroft! (id:39551)
112 Kent Street
Cambridge, Ontario
Welcome home to 112 Kent Street in a highly desirable West Galt neighbourhood. This detached, 3 bed + loft, 2.5 bath home boasts approximately 2400 sqft of finished living space and sits on a 37 x 156 foot lot and features a gorgeous inground, heated pool (liner 2022, filter 2022, heater 2020) with a concrete patio surround, shed/bar area, and a nice sized grassy space with a patio and gazebo - all perfect for entertaining! This bright and spacious family home features many updates including a newer high-efficiency furnace and AC (2021); newer vinyl and laminate flooring; fresh and neutral paint throughout (2022); a nice-sized kitchen with stainless steel appliances; updated light fixtures; newer front door and auto garage door opener; a 5 piece bath with ensuite privilege, a built-in desk/study area, convenient second floor laundry, and a 3rd floor loft area that can be used to suit your specific needs. You will also get to enjoy a fully finished basement with a rec room, an office, a 3 piece bath, and cold room plus a single car garage with a private double wide driveway which fits 3 cars! This property is located in a well-established neighbourhood, close to schools, parks, shopping, public transportation, and much more! Pride of ownership is evident, and this home will not last long! (id:39551)
31 Aspen Crescent
Elmira, Ontario
Nestled in a serene crescent within a family-friendly neighborhood, this exceptional backsplit offers a blend of comfort and convenience. Enjoy proximity to parks, walking trails, and top-rated schools, making it an ideal setting for family life. The home boasts a grand triple-wide concrete driveway and is framed by mature trees at the back, creating a picturesque first impression. Step inside to discover a fully-tiled, open-concept main floor. The chef's kitchen is a standout, featuring quartz countertops, a spacious island, stainless steel appliances, a tile backsplash, and abundant natural light. This space seamlessly flows into the living room and dining area, perfect for both daily living and entertaining. The carpet-free upper level is thoughtfully designed with three bedrooms and a four-piece bathroom, offering a comfortable retreat for the entire family. The lower level provides versatility with an additional three-piece bathroom, an office, a fourth bedroom, and a separate entrance, making it ideal for an in-law suite or guest accommodations. Additional storage is available in the large crawl space. The fully-fenced, expansive backyard is a private oasis, featuring a newer shed on a concrete pad (2021) and surrounded by mature trees, perfect for outdoor activities and relaxation. With numerous recent updates including the roof, windows, furnace (2021), AC, fence (2023), concrete driveway (2019), siding (2021), and kitchen (2019), this home ensures long-lasting peace of mind. Don't miss this opportunity to join a vibrant, family-oriented community and make this beautiful house your home. (id:39551)
669 Ladybrook Crescent
London, Ontario
Stunning 3 bedroom, 1.5 bath home with attached garage in sought after Westmount! This lovely home is bursting with updates throughout! The main level features new luxury vinyl plank flooring (2017), all new stainless steel appliances (2018), and a completely renovated powder room (2018). Living room boasts a cozy gas fireplace surrounded by beautiful built in shelving and patio doors leading to the large raised sundeck. Park like fully fenced private backyard with beautiful perennial gardens, vegetable gardens and large storage shed for all yard care needs! Upstairs you will find three generous bedrooms with newer laminate flooring throughout upper level and stairs, custom closet organizers in every closet and walk in closet and additional bonus closet in the primary bedroom. Freshly painted in neutrals throughout! Basement rec room partially finished 2020, luxury vinyl plank flooring wired for surround sound. Most beautiful custom laundry room 2021 with brand new washer and dryer November 2021! Newer windows and doors throughout. Listings rarely come for sale on this street. Close to schools, parks, bus routes and more! (id:39551)
195 Elmwood Road
Oakville, Ontario
Fantastic Opportunity!! Very Well Maintained 3+1 Bdrm Raised Bungalow W/Basement In-law Suite. Located In A High Demand Neighbourhood. Premium Size Landscaped Lot W/Private Rear Yard, Large Deck, Gazebo, 2 Storage Sheds. Main Flr W/Gleaming Hardwood (Engineered). Upgd Kitchen W/Granite Counters, Breakfast Bar, Pantry/Pot Drawers. Spacious Combo Lrm/Drm W/Crwn Mldg/Pot Lights. Drm W/Walk Out To 22x17 Deck (Approx). 3 Generous Size Bdrms W/Closet Orgnzrs. Modern 4Pc Main Bath W/Jet Soaker Tub. Lower Level Offers A Huge Rec Rm W/Above Grade Windows, Pot Lights. Bright Kitchen W/Lam Flr. Good Size 4th Bdrm W/Above Grade Window & Berber Flrg. Bright 3 Pc Bath. Combo Laundry/Furnace Rm. Good Size Utility Storage Rm W/Gar Access. O'r Size Garage W/Workbench. Conveniently Close To Schools, Shopping & More! **** EXTRAS **** Roof Shingles Oct '21, Hi-Eff Furnace, Cac, Tankless Hot Water '16. Hi-Eff Furnace, Cac, Humidifier & Media Air Cleaner '08. Breakers. (id:39551)
456 Hidden Creek Drive
Kitchener, Ontario
Welcome to 456 Hidden Creek drive, backing onto protected greenspace, this expansive 4-level, 4-bedroom backsplit is the perfect home for you! With an excellent location, modern design, and ample space this home has it all. The main floor boasts breathtaking vaulted ceilings, creating an open and airy feel. The open-concept layout seamlessly connects the kitchen, dining, and living areas, ideal for both daily living and entertaining. Just down a few steps the spacious family room features sliding doors leading to a gorgeous deck that overlooks the greenspace and pond, where you can unwind with a cup of coffee or a glass of wine while enjoying the stunning panoramic views. This deck is perfect for summer BBQs and outdoor gatherings! This level also features a bedroom and 4 piece bath. Upstairs you will find 3 generously sized bedrooms, with the primary bedroom offering a walk-in closet. The family 4 piece bath is also located here. The finished basement includes a beautifully decorated rec room with custom shelving and discreet access to an expansive crawlspace storage area, providing plenty of additional storage space. This versatile space is perfect for a hangout area, kids' playroom, home office, or gym—the possibilities are endless. Situated in an amazing location, this home is close to trails, parks, and great schools, making it an ideal choice for families. The combination of natural beauty, modern comforts, and a convenient location creates a truly unique living experience. Don’t miss out on this gem – schedule your showing today before it’s gone! This is the one you’ve been waiting for. (id:39551)
631 Hillcrest Road
Simcoe, Ontario
Countryside paradise! This 72.5 acre farm with 55 acres of workable land has it all! Pull in the private driveway leading to the gorgeous 1.5 storey home. Well loved and maintained this beautiful place is nestled well off the road and overlooks the surrounding property. Enjoy your morning coffee or evening beverage while relaxing on the covered front porch. Step inside to a cozy living which leads to the first bedroom and main 4 piece bathroom on the north side and dining room to the south. The dining room is large enough for the whole family to gather together. Off the dining room is the bright eat-in kitchen with ample cupboard space and access to both the mudroom and laundry room (that's right! Mainfloor laundry!) Upstairs are two more bedrooms, a 2 piece bathroom and the huge primary bedroom. Looking for more? From the mudroom head out to the back covered porch which leads to the backyard. Perennial gardens and mature trees surround you as you walk to the 26.5x36.5ft drive shed and 30x51ft barn. The barn is equipped with water, 6 horse stalls and storage for hall on second storey. Next follow the driveway leading to the 30x60ft kennel with attached 13x60ft patio. There are two fenced areas off the kennel, 30x90ft and 60x90ft. The kennel has hydro, heated floors, A/C, its own well and built-in sprinklers in the fenced areas. Enjoy walking or riding your horse through the trails around the fields and through the woods on the north side of the property. This stunning property is just a short drive to the town of Simcoe, Turkey Point and Port Dover. Looking for a rural oasis to live, work and play? Then be sure to see this gem in Norfolk! (id:39551)
Lot 23 0 Bronson Road
Marmora And Lake, Ontario
""Vacant Land"" About 200 Acres Land Available for Sale, Property has Good Future. It can be Residential Estate House or Commercial Zoning. (id:39551)
1914 - 15 Wellington Street S
Kitchener, Ontario
Welcome To Duo Condos Master Plan Community In Kitchener! Station Park Is The Latest Addition To The Tech Hub District. A Brand New Amazing 1 Bedroom And Washroom Unit On The 19th Floor At Station Park's Tower 2 Over Looking Google Headquarters. This Unit Comes With 1 Underground Parking. Over$13K In Upgrades Such As Gourmet Kitchen With Soft Close Drawers Includes: Smart-Suite Entry, High Efficiency Front-Loading Stacked Washer/Dryer Wi-Fi-Enabled Hotspots, Pot Lights, Light Vinyl Wide Plank Flooring Throughout And The Kitchen Includes Built-In Stainless-Steel Appliances, Quartz Countertops, And A Contemporary Tile Backsplash! Tower 2 Will Introduce It's First Two-Lane Bowling Alley With A Lounge Area! Top Of Line Amenities. **** EXTRAS **** Located Within The Tech Hub District! You Are Steps Away From Restaurants, Retail Shopping, And Daily Entertainment. You Are Mins From Transit Lines, Lrt, Google Headquarters, Go Trains And Transit Stations (id:39551)
30231 B On-62
Bancroft, Ontario
BEING SOLD AS IS!! Great Opportunity To Build Your Dream Home Or Invest As A Rental Property. New Windows In 2015, New Sump Pump With Basin Installed In 2017. New Propane Furnace Installed In 2018. New Sandpoint 2024. New Roof Installed In 2017. Above Code Blown In Cellulose Insulation In Roof In 2017. **** EXTRAS **** There Is A New Kitchen Waiting To Be Assembled, Minus The Countertop. (id:39551)
25 Hilborn Street
East Luther Grand Valley, Ontario
Elegant Open-Concept Home with Abundant Natural Light! Builder's Custom Upgrades and Built-in Security System. High Ceilings, Large Windows, and Stunning Skylight in Living Room. Upgraded Kitchen with Stainless Steel Appliances. Main Laundry with top of the Line Samsung Appliances. 2nd Floor Juliet Balcony. Prim Bedroom has 2 Large W/I Closets & Ensuite with walk in Shower, Double Sinks and Skylight for a Spa-like Feel. Cozy Den in Prim Bedroom Perfect for a Nursery or Office. 2nd and 3rd Bedrooms have Large Closets and O/L the Private Backyard. **** EXTRAS **** S/S Fridge With Ice Maker, S/S Stove, S/S Range Hood, S/S B/I Microwave, S/S Dishwasher, Water Filtration, Water Softener, Pot Lights (id:39551)
119a - 119 Silvercreek Parkway N
Guelph, Ontario
Bar Burrito Business in Guelph is For Sale. Located at the busy intersection of Silvercreek Pkwy N/Willow Rd. Surrounded by Fully Residential Neighbourhood, Anchor tenants in the plaza include No Frills, Leons, Pet Smart, Beer Store, & More. Close to Schools, 1 min from Highway 6 and more. Great Business with High Sales Volume, Low Rent, and Long Lease and so much opportunity to grow the business even more. Rent: $4700/m incl TMI + HST, Lease Term: Existing until September 2026 + 5 + 5 years option to renew, Store Area: 1280sqft, Operating Since: 2016, Royalty: 6%, Advertising: 1.25%. (id:39551)
153 Wharncliffe Road N
London, Ontario
LOCATION, LOCATION, LOCATION! GREAT bungalow in the heart London, Ontario just waiting for your touch! With its traditional 3 bedroom, 1 bathroom layout. It can be your best financial move. A shrewd investment indeed! Don't miss the chance to own a charming property near all essential amenities - walk to shops, dining, and direct bus to UWO, prime student rental area! This is sold as a ""Fixer-Upper,"" and is an ""As Is, Where Is"" sale with no warranties, guarantees, or representations. (id:39551)
Unit 18 - 2720 Mewburn Road
Niagara Falls, Ontario
Charming Modern Renovated 2-Storey Condo Townhome in Niagara Falls. This quaint, sun-filled residence is perfect for families seeking comfort, style, and convenience. Key Features include;Gorgeously Landscaped Exterior, Inviting Foyer with Wall Panelling to a Freshly Painted Modern look, Spacious Dining Area and a Large Great Room with Fireplace, Laminate Floors and a Walkout to a Quiet Haven Backyard, Perfect for entertaining. Updated kitchen w/New Counters, Backsplash, and a Double Sink, this kitchen is a culinary enthusiast's delight.On the 2nd floor, There are two Primary Rooms with Ensuites, Walk-in closets & Closet Organizers providing privacy and ample storage.An open concept Rec room awaits in the bsmt, ideal for family gatherings, a home office, or a play area. Plus, there's plenty of storage space! Simply unpack and start living in this meticulously maintained home. Enjoy the amenities of a vibrant, family - friendly community including a heated and well maintained pool. Steps to Fireman's park + Golf Course. **** EXTRAS **** Excellent North End Location W/Qew access. Low maintenance fee include; lawn maintenance, snow removal, Cable, High speed Internet, Pool, Roof TBD june 2024, Windows 3 years, Exterior Doors & Building Insurance. This is a Worry-free Living! (id:39551)
317 Mark Street
Peterborough, Ontario
Be allured by the ever enchanting EAST CITY, a highly sought after enclave in Peterborough and experience the best of what this lovely area has to offer. Conveniently located south of Hunter St, there is multitude of ways to spend your time. It is walking distance to many amenities such as nearby shops, restaurants & parks, Otonabee River, as well as Peterborough's downtown core featuring a great cafe district. Mark St Pier at Little Lake is steps away for kayak, paddle board, canoe or swimming enthusiasts. The Rotary Trail, a treasure in the middle of East City is for all who want to hike, bike or stroll along taking in the picturesque scenery. An amazing century home awaits those who can appreciate it's charm and character and where pride of ownership is evident. It features 2.5 stories, hardwood floors, 3 bedrooms, 1.5 baths and the eat-in kitchen that was renovated to add a cathedral ceiling and beautiful big windows capturing the warmth of the sun. The 3rd level is set up to spend time relaxing with a small family room & the other space that can be used as an office or craft room. The secluded back yard feels like a hidden paradise as the sun sets over the trees. It is a great family home with schools close by. Golf, pickleball, baseball, it's all here. This maintenance free property allows that extra time to enjoy life. This is a RARE OPPORTUNITY to get into EAST CITY, don't miss it! (67568540) (id:39551)
7877 Pineridge Road
Ramara, Ontario
Situated in Washago, 7877 Pineridge Road is a charming 1 level 2-bed, 2-bath bungalow offering 1450 sq. ft. of comfort and charm. The in-floor heated hardwood flooring, slate tiles, on demand heat pump and controlled heating zones (including garage) provide a cozy living environment. The open concept kitchen, dining room and living room with California Shutters create a bright and inviting space. Step outside to the private 3-season Muskoka room and deck overlooking the serene backyard with a garden shed. This property is a paradise for outdoor enthusiasts, located near a beach and boat launch for activities like swimming, fishing, and boating on Lake Couchiching, The Green River and The Black River. Just 5 minutes from Highway 11, and a short drive to Gravenhurst or Orillia, the home offers a perfect blend of tranquility and accessibility. Enjoy a lifestyle of comfort and adventure at 7877 Pineridge Road - your dream home awaits. ** This is a linked property.** (id:39551)
3069 St Clair Parkway N
Lambton Shores, Ontario
This custom built home features 6 bedrooms and 4.5 bathrooms. The open-concept design includes a magnificent kitchen with a large island and walk-in pantry, along with an office and gym that could serve as additional bedrooms. Bask in the breathtaking views of the St. Clair River through large windows that fill the family room with natural light. This room also features a stunning gas fireplace with built-in shelving. The primary suite is complete with a walk-in closet and ensuite bathroom. High-end finishes throughout the home include quartz countertops and in-floor heating in all tiled areas. Upstairs, you'll find 3 spacious bedrooms, each with walk-in closets, a bonus living area, and 2 well-appointed 4-piece bathrooms. The full basement offers 2 more bedrooms, a 4-piece bath, and a spacious rec room for all your entertainment needs. Enjoy spectacular sunsets over the river from your private dock, equipped with 2 jetski lifts, and watch the freighters pass by. **Seller is a Licensed Realtor in Ontario** ** This is a linked property.** **** EXTRAS **** Energy Efficient Certified (id:39551)
84 Tianalee Crescent
Brampton, Ontario
Desirable freehold townhome in sought-after Brampton location, boasting an enviable ravine view.With approximately 1570 sqft of space, this well-maintained property offers 3+1 bedrooms and 4 bathrooms. The upgraded kitchen features beautiful quartz countertops, while the eat-in kitchen area offers a convenient walkout to a spacious two-story deck. The basement is bright and inviting thanks to its large windows can be used as an in-law suite. Enjoy the peacefulness and tranquility of the ravine from the comfort of your own home. Don't miss out on this opportunity to own a stunning townhome in a prime location. **** EXTRAS **** all Elf's, Washer, Dryer, 2 Fridge, 2Stove, Window Coverings. Close to Shopping, Parks, Schools, Mins to mountplesant GO Station, Cassie Campbell , LA Fitness, Good Life, Restaurants, Place of Worship, Public Transit (id:39551)
310 - 408 Brown's Line
Toronto, Ontario
This beautiful fully furnished 2 bedroom corner unit comes with 2 washrooms, 1 parking spot and one locker. It has many great features including a very generous open concept living and dining space with 9ft smooth ceiling. S/S appliances and large closets. Access to a balcony to relax and enjoy sunsets or have a good time with friends and family. Only a few minutes from Long Branch, Go Train, Highways, Grocery Stores and upscale Sherway Gardens. (id:39551)
1407 - 225 Webb Drive
Mississauga, Ontario
Newly Upgraded Immaculate One Bedroom Plus Den With Rare 2 Washroom In The Heart Of Mississauga Square One. Laminate Flrs, QuartzCountertops, Upgrd Faucets & Showers, New Vanity. Bedroom Has A 4Pc Ensuite, 2 Full Closets His/Her & 2nd W/O to Balcony Open View F/WSunlight- Large Den That Can Be Used As 2nd Bedroom. Unit Features A 2nd Bathroom. Lots of Upgrades Done In 2022. Brand New Lights.Premium Parking Spot No. 1 Right Nr Main Floor Lobby. Balcony Finished With Composite Patio Tiles. 24Hr Town & Country Supermarket InBuilding. *Option To Purchase Full Furnished With Recent Upgrades Done** **** EXTRAS **** Amenities: Concierge, Indoor Pool, Gym, Sauna, Hot Tub, Guest Suites, Party Room, Visitor Parking. Ev Charging Station For Residents, MediaTheater. Premium Covered Parking Spot No. 1 Close to Lobby (id:39551)
210 - 5220 Dundas Street
Burlington, Ontario
Introducing the Intra Model North Burlington,, a stunning two-storey modern condo that exudes luxury and contemporary design. This exquisite unit features 3 bedrooms, 2.5 baths, a den & multi-level living, offering ample space for comfort and functionality. Enjoy picturesque views of the beautifully landscaped courtyard and the serene Bronte Creek Provincial Park. The ultra-modern building boasts top-tier amenities, including a two-storey wellness centre with a plunge pool, steam room, sauna, party room, and ample visitor parking. The rooftop terrace offers BBQ facilities, and a fully equipped workout room, perfect for social gatherings and fitness enthusiasts. Located in the prime Orchard Community, residents benefit from proximity to major highways, shops, schools, scenic trails, and the Appleby GO Station for seamless commuting. Geo Thermal Heating helps save on energy costs while reducing your carbon footprint. The unit includes one designated parking spot. Embrace luxury, modernity, and unparalleled convenience in one of Burlington's most sought-after communities. The Intra model at The Link Condos is more than just a home; its a lifestyle. Don't miss the opportunity to make this exceptional condo your new home. Contact us today for more information or to schedule a viewing. (id:39551)
What's Your House Worth?
For a FREE, no obligation, online evaluation of your property, just answer a few quick questions
Looking to Buy?
Whether you’re a first time buyer, looking to upsize or downsize, or are a seasoned investor, having access to the newest listings can mean finding that perfect property before others.
Just answer a few quick questions to be notified of listings meeting your requirements.

