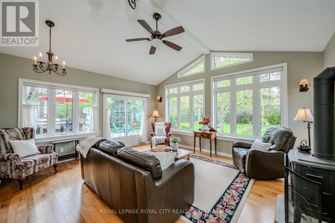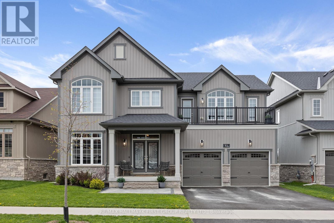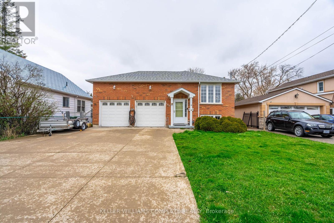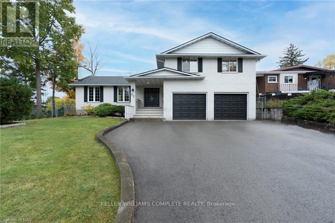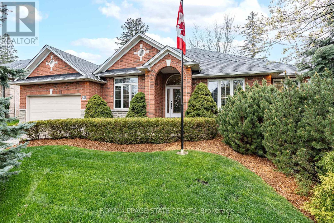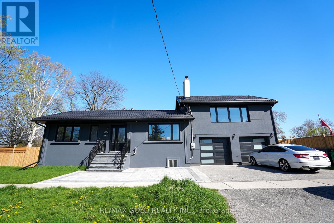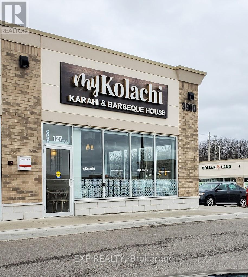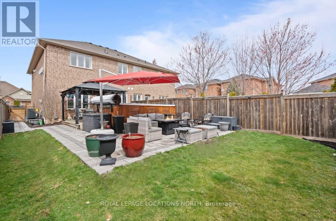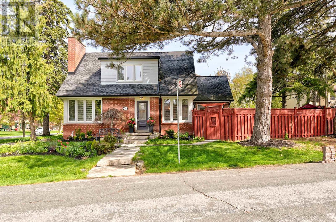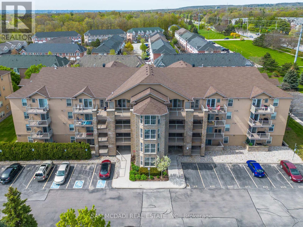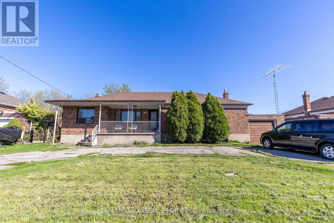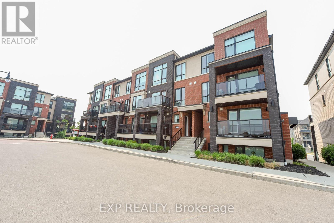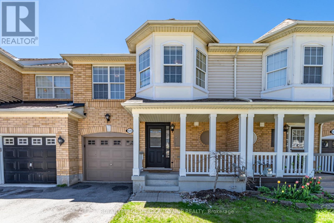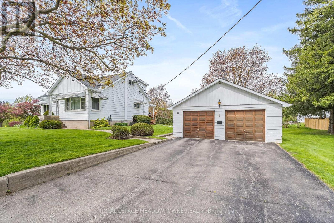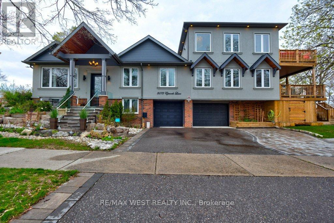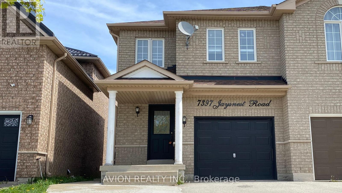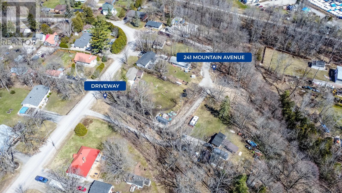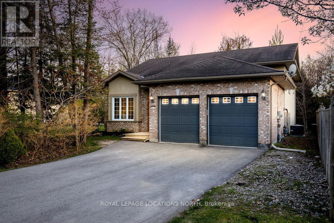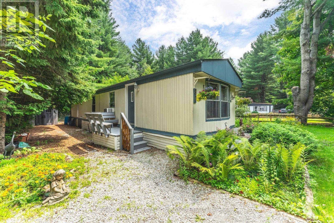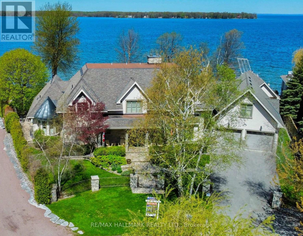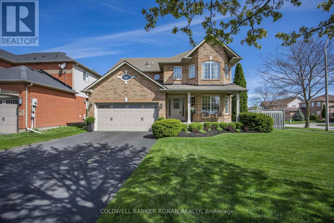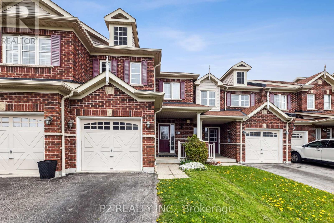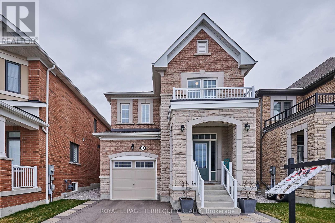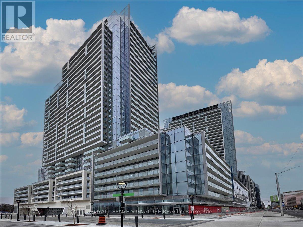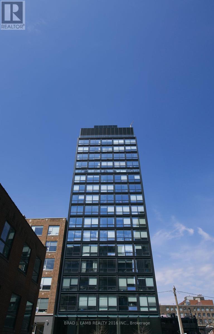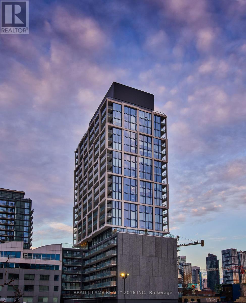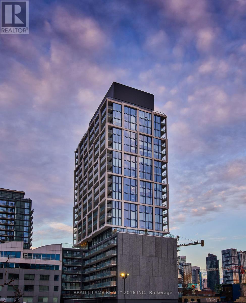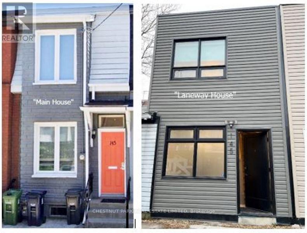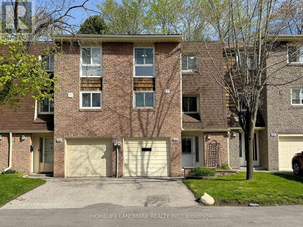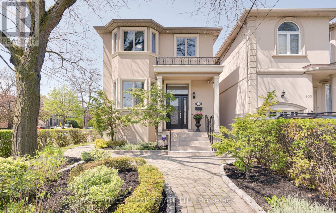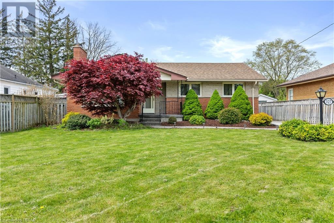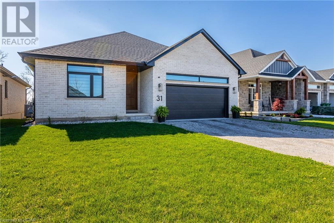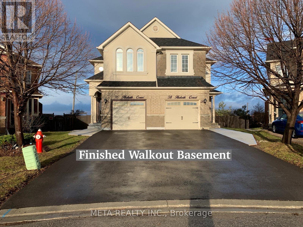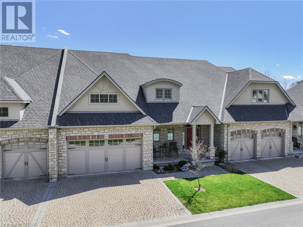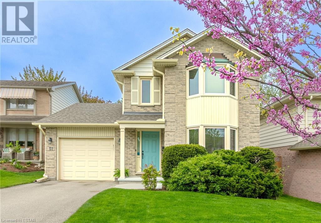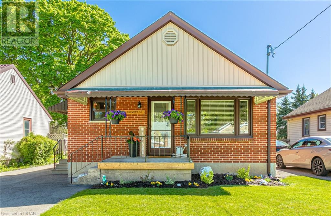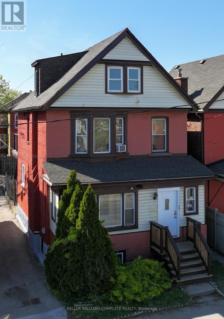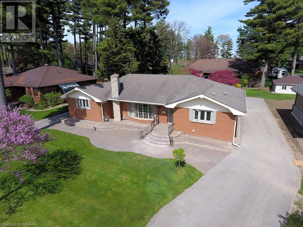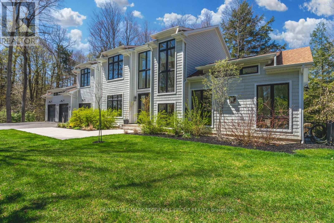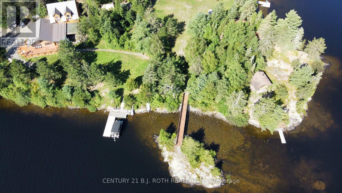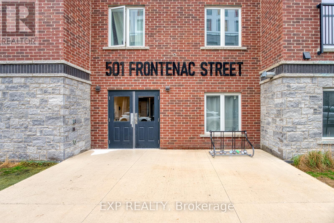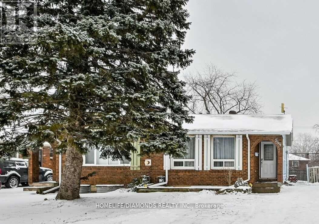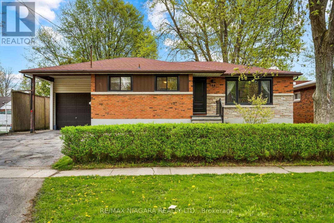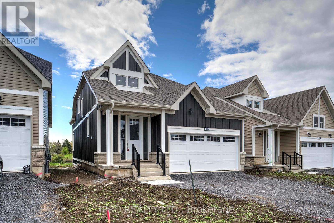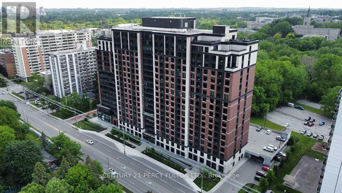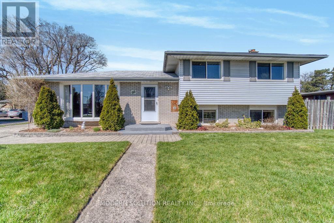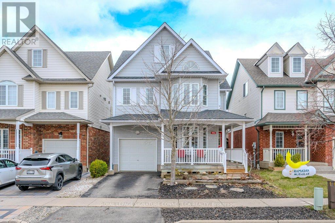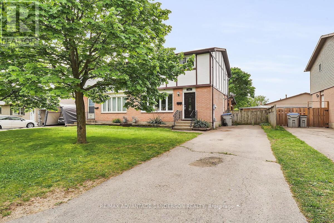Whether you are looking for a small town lifestyle or the privacy that country living offers let me put my years of local experience to work for you. Offering over a decade of working in the local real estate market and a lifetime of living the small town and country way of life, I can help you buy or sell with confidence. Selling? Contact me today to discuss a marketing plan utilizing online and local advertising to get your home sold for top dollar. Buying? Let me use my local knowledge and connections to find the best property to suit your needs. Whether you were born into the rural life or are ready to escape city living, let me help you make your next move.
Listings
41 Ridgeway Ave
Guelph, Ontario
Welcome to your spacious haven, perfect for growing families or retirees seeking tranquility. Enjoy the serenity of a quiet, low-traffic street with a park and playground just steps away. Your backyard oasis awaits, with lush greenery, mature trees, and frequent visits from a variety of bird species. Privacy is paramount with mature landscaping and fencing, creating a peaceful retreat. Flowering trees, mulched beds and shrubs add colour and charm year-round on this pool-sized lot. With rain barrels to conserve water, clothesline, and established vegetable garden plot, eco-friendly living is effortless. Let your creativity soar in the Denco Shed or garden shed/small greenhouse, offering endless possibilities for hobbyists and gardeners. Functional bungalow layout with a stunning addition (2010) that offers the perfect place to relax and enjoy the garden views. Three bedrooms on the main floor and one bedroom + den on the lower level, with potential to add more bedrooms. The separate entrance to the basement allows the opportunity for an in-law suite. Tons of storage space is offered throughout the home and additional storage in the attached garage and sheds. Convenience is key in this desirable neighbourhood, with shopping, restaurants, and schools within walking distance or a short drive away. Commuters will appreciate the proximity to the 401, while walking and biking trails provide opportunities for outdoor adventures. Close to the University of Guelph yet perfectly balanced, this location offers the best of both worlds. Convenient, nearby bus routes connect you to all that the Guelph community has to offer. Embrace the potential and tranquility of this remarkable property. (id:39551)
81 Highlands Blvd
Cavan Monaghan, Ontario
Ravine Ravine Ravine! Beautiful 4 BEDROOM HOME In The Desirable Highlands Of Millbrook SITTING ON A PREMIUM LOT. Loaded With THOUSANDS OF Upgrades, The Clifton Model Boasts An Open-Concept Gourmet Kitchen With A Huge Centre Island, Dining And Family Room (Perfect For Entertaining!) 9Ft Ceilings on Main Floor, ALSO Features A Gas Fireplace, Separate Den , A Walk-Out To Deck Overlooking conservation land Over 3100 Sq Ft Of LUXURIOUS Living Space, A Private Primary Bedroom Retreat Including A Two-Room 6-Pc Ensuite, SITTING Area And Large Walk-In Closet. And Lower Level with Walk/out , Cold Room/Wine Cellar. **** EXTRAS **** Walk To Park & Community Centre. Minutes To Historic Downtown Millbrook - Shops, Restaurants, Golfing and more. (id:39551)
100 Charlotte St
Hamilton, Ontario
Welcome to 100 Charlotte Street, a stunning raised bungalow nestled in the prestigious Rosedale neighbourhood. As you step into the home, you're greeted by an inviting open-concept main floor, adorned with contemporary finishes and flooded with natural light. This residence features two generously sized bedrooms, each accompanied by its own full bathroom, offering both convenience and privacy. Descend to the fully finished basement, where you'll discover an additional bedroom and a convenient half bath, providing ample space for guests or a growing family. Outside, the property showcases a spacious backyard, ideal for summer barbecues, children's play, or simply unwinding amidst nature's beauty. Plus, the backyard boasts an in-ground sprinkler system, ensuring lush greenery throughout the seasons. For car enthusiasts or those seeking convenience, the home includes a 2-car heated garage, complete with both doors equipped with auto openers, offering ease of access regardless of the weather. Conveniently located, residents will appreciate easy access to public transit, ensuring seamless commutes throughout the city. The nearby shopping amenities cater to every need, while highway access simplifies travel for those with a penchant for exploration. Don't miss the opportunity to make this your forever home! (id:39551)
62 Bertie St
Fort Erie, Ontario
Step into luxury with this stunning 4-bedroom, 3-bathroom home spanning over 1900 sq ft. Every inch has been meticulously renovated for a top-to-bottom transformation, ensuring modern comfort and style throughout. The heart of the home lies in its open-concept kitchen, seamlessly flowing into the sunken family room an entertainer's dream and a haven for relaxation. Forget parking woes with a double car garage providing ample space and storage solutions. But it's not just a house; it's a lifestyle. Located just steps away from the tranquil Niagara River and Friendship Trail, immerse yourself in breathtaking views and endless outdoor adventures. Whether you're a nature enthusiast or seeking a peaceful retreat, this property caters to all. Don't just imagine it experience it first hand. The unbeatable combination of prime location and exquisite renovations makes this home an unparalleled gem in Fort Erie. Don't miss your chance to make it yours (id:39551)
251 Foxridge Dr
Hamilton, Ontario
Quality-built 2327 sq ft bungalow by 'Carriage Gate Homes' in Ancaster's prestigious Oakhill neighbourhood feat 3 bdrms & 3.5 baths. Attractive brick facade & thoughtfully designed architectural plan. Main lvl feat incl quality 'Antique Impressions' walnut hardwood flooring, a spacious foyer, form liv rm, form din rm w/ tray ceil, open-conc kitch/great rm area feat gas FP & a recently upd kitch w/ white cab, quartz, tiled backsplash, undermount/cabinet lighting, centre island & S/S appincl fridge, gas range, 2 ovens, built-in micro, d/w, and bev fridge. Main lvl also home to primary retreat w/ w-in closet & recently upd e-bath w/ herringbone tiling, oversized glass show, dbl vanity, soaker tub, heated flrs & elec towel warming rack. 2 add spacious bdrms, a reno'd 4-pc bath w/ heated flrs, & main lvl laund complete the main lvl. The finished lower lvl feat a 31.8' x 30.6' rec rm w/ pot lighting & corner gas FP, a den currently util as guest bdrm, a 3-pc bath w/ heated flooring & an unspoiled area for storage. On the ext, the yard showcases meticulously maintained grounds, hardscaping incl interlock walkways & rear patio, irrigation sys, grassy area, & rear shed for storage. Driveway parking for 4 vehicles + the 2-car grg ensures ample space for residents & guests. Excellent location w/ easy access to the Dundas Valley Conservation Area, parks, schools, the shops, restaurants, & amenities of Ancaster's village core & major transportation routes. (id:39551)
20 Lesbury Ave
Brampton, Ontario
Fully renovated top to bottom, inside and out all with city permits! Legal 3 bedroom basement apartment with its own laundry and separate entrance. No expense was spared when it came to renovations. New windows, doors, metal roof, insulated stucco exterior, bathrooms, kitchens, engineered hardwood & tile floors, tankless water heater, paint, fence, interlocking driveway extension, and much more! Whether you're a first time homebuyer or an investor looking to add portfolio this is the perfect property for you! High income potential property in a great location (id:39551)
#126 -3900 Eglington Ave W
Mississauga, Ontario
Are you ready to take the helm of a successful culinary venture in one of Mississauga's most vibrant neighborhoods? Look no further! We are thrilled to present this fantastic opportunity to own a flourishing restaurant with a 27 feet long hood and seating capacity of 75 person approx. in the heart of Erin Mills. Situated in the bustling community of Erin Mills, our restaurant enjoys prime positioning with high visibility and foot traffic. Surrounded by residential areas, schools, offices, and recreational facilities, it's a hotspot for locals and visitors alike. With the ever-growing population and ongoing development in the area, the potential for further grow this immense. Whether you're looking to introduce your own brand or simply take over the current business, the possibilities are endless. **** EXTRAS **** THIS LISTING IS BUSINESS FOR SALE IN A LEASED PROPERTY. FOR FURTHER DETAILS FOR LEASE DETAILS, PLEASECONTACT THE LISTING AGENT. (id:39551)
2032 Erika Crt
Oakville, Ontario
The perfect opportunity to live on a quiet court with private lot. This home is absolutely stunning with modern upgrades and a great layout, it's clear that comfort and style were top priorities in its design. The combination of quartz countertops (2022), hardwood floors, and plush carpeting creates a cozy atmosphere throughout the home. The addition of fireplaces on both the main and lower levels is a great touch, perfect for creating ambiance and warmth. The recent upgrades, including the Furnace and AC in 2024. The attention to detail, such as the quartz counters in the kitchen and bathrooms, garage door and opener (2023), and new shingles (2019), speaks to the care and maintenance that has been invested in the property. This home also has a private asphalt (2022) driveway. Stepping outside onto the cedar deck offers a retreat-like experience. The outdoor space is a true oasis, with a beautifully landscaped yard and a saltwater swim spa for year-round enjoyment. The multiple entertainment areas and solar lighting add to the appeal, providing plenty of opportunities for outdoor relaxation and recreation. The brand new glass shower in the primary ensuite bathroom provides a spa-like experience right at home. Near an extensive trail system, new hospital, top-rated schools, and convenient access to highways and transit, makes this home an ideal blend of tranquility and convenience. The perfect place to call home! (id:39551)
54 Robin Hood Rd
Toronto, Ontario
Step into the essence of Chestnut Hills! This delightful south facing family home greets on a sprawling corner lot located across the street from the park. Revel in the heart of the home - a magnificent gourmet kitchen beneath lofty vaulted ceilings and magnificent island. It flows to the outside patio and the backyard begs for family fun and sports galore. Downstairs, discover a cozy retreat with a lavish four-piece bath boasting heated floors, a family room, and a versatile bedroom or office. Upstairs, three bedrooms await alongside another spa-like bath. Plus, relish the convenience of being surrounded by the some of the GTA's finest primary and secondary schools. **** EXTRAS **** This is the perfect home for a family looking to get into this amazing neighbourhood at a reasonable price point. (id:39551)
#411 -1830 Walker's Line
Burlington, Ontario
Step into luxury living in this stunning 2 bedroom, 2 bathroom condo nestled in the heart of Burlington, Ontario. Boasting a prime location, this meticulously crafted residence offers not only exquisite comfort but also an array of desirable amenities for the discerning homeowner. As you enter, you're greeted by a spacious and bright interior, adorned with stylish finishes throughout. The open-concept layout seamlessly connects the living, dining, and kitchen areas, creating an inviting space ideal for both relaxation and entertaining. Prepare to be impressed by the gourmet kitchen, featuring sleek cabinetry, premium stainless steel appliances, and ample counter space, perfect for the culinary enthusiast. Retreat to the serene master suite, complete with a generously sized bedroom and luxurious ensuite bathroom. The second bedroom offers versatility, ideal for guests, a home office, or a cozy den. Beyond the confines of your private sanctuary, discover a wealth of amenities designed to enhance your lifestyle. Stay active and energized in the state-of-the-art gym, relax and rejuvenate in the soothing sauna, or gather with friends and family in the stylish party room, complete with a fully equipped kitchen for effortless entertaining. Convenience is key with additional perks such as an underground car wash, ensuring your vehicle remains pristine year-round. Plus, with nearby access to shopping, dining, parks, and transportation options, everything you need is right at your fingertips. Experience the epitome of upscale living in Burlington with this exceptional condo offering the perfect blend of comfort, convenience, and luxury. Don't miss your chance to make this dream home yours. (id:39551)
634 Hyacinthe Blvd
Mississauga, Ontario
Rare find in a top location! 75 X 174 lot with no homes behind. Perfect lot size for your dream home. Excellently located near all the city has to offer yet minutes to HWY 403, 401, 410, and QEW. Short drive into Toronto, close to the Dixie & Cooksville Go as well as the LRT coming to Hurontario. 15 minutes to Pearson Airport and only minutes to Square One Shopping Mall & Sheridan College. Walk to grocery stores, schools & churches. Many restaurants & popular multicultural eaterys in the area such as Nova Bakery & the T&T grocery store. Existing 4 bedroom bungalow offers much space and sits on a solid double stone foundation. Renovate to enjoy or rent out as it offers the perfect set up for in law suite/double unit potential. Basement with original separate entrance, kitchen, sitting area, bedroom and bathroom. Lot size and location make this a unique once in a life time opportunity with endless potential. **** EXTRAS **** Existing house has great space with 4 beds and 3 full baths. It can be renovated to live in for an end user or rented out as it has a great set up for an inlaw suite/dual unit potential with a kitchen, bedroom and bathroom in the basement (id:39551)
#40 -100 Dufay Rd
Brampton, Ontario
Located in a Great Location. Open Concept 2 Bedroom Duplex Stacked Townhouse and fully renovated with feature wall and no carpet in whole house. Rare 2 owned parking spots. Walking Distance To Schools, Parks, Trails and transit. Upgraded Kitchen that includes Quartz Countertop With Under Mount Sink, Large Breakfast Bar, Maple Cabinets and a Modern Backsplash. Floor To Ceiling Windows that allows lots Of Natural Sunlight on Both Levels. Just next to shopping/Longos/Dollarama Banks etc. Plenty Of Visitor Parking. **** EXTRAS **** S/S Fridge, Dishwasher, S/S Stove, Stacked Clothes Washer And Dryer, Gas bbq Grill in open balcony (id:39551)
424 Bundy Dr
Milton, Ontario
Welcome to your new home! This stunning 3 bedroom, 2.5 bath townhouse is ready for you to move in and make it yours. Situated in a desirable neighbourhood, this home boasts a range of features that combine style, comfort, and convenience. Step into a space that feels fresh and inviting, with freshly painted walls and a chic modern accent wall that adds character to the dining area. Prepare meals with ease in the sleek kitchen featuring granite countertops and stainless steel appliances. Whether you're cooking for two or entertaining guests, this kitchen is sure to impress. Upstairs, the bedrooms offer peaceful retreats, including a primary bedroom equipped with a walk-in closet and semi-ensuite privileges that add a layer of privacy and luxury to your daily routine. The gem of this home might just be the fully finished basement, a versatile space that adapts to your needs. Set it up as a family room for movie nights, a play area for the kids, or even a home office. This level includes a handy laundry area and a full 3-piece bathroom, ensuring the space is as functional as it is cozy.Step outside to discover a backyard designed for ease and enjoyment. The deck, complete with a beautiful pergola, invites you to unwind under the sun or stars, surrounded by low-maintenance landscaping that keeps everything looking great year-round. Parking is a breeze with a two-car driveway that frees you from street parking hassles. The lack of a sidewalk in front means fewer obstructions and more space for you and your guests. (id:39551)
8 Black Creek Crt
Halton Hills, Ontario
Here's your chance to own a country property just under 1/2 acres on the edge of Town with natural gas heating (electric baseboard on the 2nd floor). This fabulous location & home is bigger than it looks and is nestled amongst executive homes on a quiet court with a 132' x 132' lot & offers an oversized double car garage! Lovely separate living room with broadloom, updated eat-in kitchen with pots/pans drawers, main floor 2 piece bath, large 2nd bedroom on the main floor with electric fireplace & 2 closets (could be a primary bedroom), 3rd bedroom on the main floor with closet & window. Primary bedroom is on the 2nd floor with hardwood floors, 3 piece bath & cedar linen closet. The 4th bedroom has hardwood floors & double closet. For additional living space, you'll find a finished basement with a great recreation room, gas fireplace, bar area, large laundry room + separate shower, office area, chair lift is included. **** EXTRAS **** Oversized double car garage, covered back porch, sump pump, UV system, Furnace (2021) (id:39551)
3573 Epworth Lane
Mississauga, Ontario
3573 Epworth Is More Than Just A House, This 4+1 Bdrm Fully Renovated Home Is A 3 In 1 Package. 1st: A Beautiful Functional Layout W/3 Bdrms On Main Floor, An Open Concept FAM/DN/KIT with Hardwood Flrs, Coffered Ceilings, Stone Wall Gas Fp, Beautiful KIT W/ Centre Island And S/S Appliances, A Great Place For Entertaining. Living RM Combined with/A Built-in Home Office, An Area Where You Can Relax Or Work. 2nd Floor Offers A Completely Private Primary Br, A Brand New 5pc Ensuite W/ Skylight & A W/O To The Deck. 2nd: The Outdoor Space Feels Like A Cottage In Your Own Backyard. A Beautiful 2 Tier Deck W/ A Covered Sitting Area, Electric FP, An Outdoor KIT & The Firepit Makes It A Great Space For Summer Parties In Rain Or Shine. 3rd: A Completely Sep BSMT APT W/ 1 BR, KIT, Rec & Laundry Perfect For In-law Or Nanny Suite. Great Schools Including St. Sofia Elementary & Glenhaven Sr Public school, Close To All Amenities & Transit. This Home Has It All. Professionally Renovated & Ready For You To Move In & Enjoy! **** EXTRAS **** Full Renovated. Panelled Walls, Coffered Ceilings, Pot Lights, 1 Gas FP & 3 Electric FP, Brand New 5 PC Ensuite, 2 Tier Deck, Glass Railing In Front, Hw Floors, Ceramic In The Kit And Bathrooms, Granite Countertops In The Kit, In Law Suite! (id:39551)
7397 Jaysnest Rd
Mississauga, Ontario
Great Opportunity To Own A Spectacular Semi-Detached Home On A Deep Lot, Featuring A Very Functional Open Concept Floor Plan. Upgraded Hardwood Floor On Main. Finished Basement With Pot Lights ***Prime Location*** Minutes' Walk To Go Station And Shopping Centre, Parks, Schools And More. Easy Access To Hwy 401/Hwy 407. **** EXTRAS **** Furnace 2023, Roof 2022. Concreted Front and Backyard. Concreted Shed Base in Backyard. (id:39551)
241 Mountain Ave
Tay, Ontario
1.32 ACRES OF CLEARED & PREPPED LAND AVAILABLE JUST MOMENTS FROM MIDLAND! Welcome to your slice of paradise at 241 Mountain Avenue! Nestled upon 1.32 acres of pristine land, this blank canvas awaits your architectural ingenuity to create the ideal homestead, with convenient services available at the lot line. Detailed blueprints stand ready to guide your aspirations, promising to encapsulate breathtaking vistas and the convenience of urban living. If additional inspiration is needed, the Seller was to build a 3,500 sqft home with a guesthouse & shop on this property. Embark on ventures to charming local boutiques, indulge in the vibrant local restaurant scene, or immerse yourself in outdoor adventures. Embrace the opportunity to transform your vision of the perfect home into a tangible reality at this #HomeToStay! (id:39551)
18 Westbury Rd
Wasaga Beach, Ontario
Welcome to this well laid out family home, a true gem just a short stroll from the beach. With its stylish exterior of brick and stucco, this spacious property offers an inviting atmosphere from the moment you step into the large foyer, also providing a convenient inside entry to the two-car garage. Offering 3+1 bedrooms and 2+1 bathrooms, this 2090 square foot home sits on a generous 50 x 137-foot lot with mature trees and partially fenced for privacy. Behind this home is vacant forested land, perfect to explore. The kitchen is set at the back of the home with lots of natural light. The custom kitchen features a ceramic backsplash, stainless steel appliances including a gas stove and central island with granite counters. The garden door leads out to a deck perfect for barbequing and entertaining. The dining area seamlessly connects to the family room, where vaulted ceilings create an open concept vibe. Hardwood flooring and upgraded baseboards carry throughout both levels, and add an upgraded feel to the home. The primary bedroom is a great size, complete with a newly renovated ensuite and walk in closet. The additional two bedrooms and 4 pc bathroom are are the same floor, making it perfect if you have small kids. The lower level is designed for relaxation and entertainment, with a bar and a theatre room setup, as well as a generously sized bedroom and bathroom. The laundry room is tucked away allowing for lots of room to hang clothes with a folding table and room for storage. Outside, the newly paved driveway enhances the curb appeal, while the newer central air and furnace. Walking distance to groceries, restaurants, new twin pad arena and parks. (id:39551)
#87 -5216 County Road 90
Springwater, Ontario
ESCAPE TO YOUR OWN SEASONAL OASIS NESTLED BETWEEN BARRIE AND ANGUS! Operating from May to October, this seasonal park allows you to savour the essence of each passing season. With reasonable park fees, it's not just a getaway but a savvy investment. Embrace serenity amidst towering trees, meticulously maintained English gardens and a vegetable patch. An airy open-concept layout and a spacious kitchen with abundant storage and natural light await. Two cozy bedrooms provide peaceful havens for rest and relaxation. Step outside onto the expansive deck or under the new gazebo to fully immerse yourself in nature's embrace. Nearby, a tranquil pond offers fishing and swimming opportunities, adding to this idyllic retreat's allure. Practical amenities like a recently replaced roof and a sizable shed further enhance the appeal of this hidden gem. Create lasting memories and make this enchanting retreat your own sanctuary away from the hustle and bustle of everyday life. (id:39551)
724 Duclos Point Rd
Georgina, Ontario
Nestled on a private, picturesque lot overlooking the serene waters of Lake Simcoe, this custom-built estate is a sanctuary of luxury living. Boasting 5000+ sqft above grade and constructed in 2004, this meticulously designed residence offers an array of exquisite features and unparalleled comfort. The exterior exudes charm with its gated entrance, flagstone walkway, and meticulously maintained landscaping. A heated boathouse, hot tub, sauna, and outdoor bathroom/change room add to the allure of outdoor living. Inside, the grand foyer with high ceiling leading to the expansive living areas adorned with slate tile flooring, 20ft high coffered ceilings, and oversized gas fireplace with stone mantle. The gourmet kitchen is a chef's dream, featuring quartz countertops, center island, high-end appliances, and a breakfast area with panoramic lake views. The primary suite is a luxurious retreat. You wake up to the lake views, complete with a double recessed ceiling and recessed lighting, gas fireplace, and a spa-like ensuite with heated floors and a soaker tub. It has access to the hot tub room and backyard overlooking the lake. The second floor offers 3 additional bedrooms with a rec room with lake view. A fireplace, versatile cedar storage closet, and a hidden workshop that has access to the storage loft add to the charm of the second floor and create extra storage for the living. Additional highlights include a heated tandem 4-car garage with an elevator to the storage loft on the second floor, an attic, and a home office. With its blend of elegance and functionality, this property offers a lifestyle of unparalleled luxury and convenience. Security sys & cameras, sprinkler sys, 2 ACs, 2 furnaces, central vac, B/I speakers thru-out w/ surround sound sys, water purification sys, Garborator, 400 amp generator, rough-in for TV, CAT 5, heated flrs thru-out, heated garage, heated boathouse, & much more. **** EXTRAS **** Security sys &cam,sprinkler sys,2 ACs,2 furnaces,CVAC, B/I speakers thru-out w/surround sound sys,water purif sys,Garborator,400 amp generator,rough-in for TV,CAT 5,heated flrs thru-out,heated garage,heated boathouse & more. (id:39551)
52 Coburn Cres
New Tecumseth, Ontario
Meticulously Maintained 2-Storey Home in Mature & Quiet Sought After Neighbourhood in Beeton. This 3000 Square Foot 4 + 1 Bedroom 3 Bathroom Home Offers Tons of Space For The Whole Family. 2 Car Garage, Fully Fenced Yard, Main Floor Laundry w/ Garage Access, Finished Basement w/ 5th Bedroom. Hardwood Flooring Throughout The Main, Hardwood Staircase w/ Iron Spindles, Eat-in Kitchen w/ Walk-Out to Backyard, Gas F/P on Main, Renovated Bathrooms, Updated Roof & Mechanicals, Central Vac & Parking For 6 Vehicles. **** EXTRAS **** Walking Distance to Elementary Public & Catholic Schools, Shopping, Tim Hortons & Restaurants. Minutes to Highway 27, 9 & 400. Walking Distance to Dog Park and Large Park For The Kids to Play w/ Baseball Diamonds & Hockey Arena. (id:39551)
127 Beer Cres
Ajax, Ontario
Save the maintenance fees and move to this amazing 3 bedroom freehold townhome in the heart of Ajax. Open Concept main floor with modified plan to get more living space. Primary bedroom features a w/i closet & 4 pc ensuite. Professionally finished bsmt with large rec room. Minutes to 401, public transit, schools, parks, shopping, recreation & all amenities! Top 3 reasons to make this your new home: 1. Save on the condo fees 2. Large and practical main floor living area 3. Private backyard **** EXTRAS **** SS Appliances (Fridge, Stove, Dishwasher, Hood Fan), W/D, ELFs and wndw coverings, Furnace, AC, Central Vac, Nest Thermostat, Doorbell & smoke detector, TV wall mounts (main floor and basement) (id:39551)
14 Westfield Dr
Whitby, Ontario
Luxury living is possible in this 4-yr-old ,prestigious 2-story ""Nobleton I ""model crafted by Mattamy. Gleaming hardwood floors grace the expansive living and dining areas, while ceramic tiles add both sophistication and resilience to the foyer, kitchen, bathrooms, and laundry room. Meticulously maintained and upgraded, this home exudes pride of ownership at every turn. Bask in the spaciousness enhanced by main floor 9-foot ceilings, unwind in your secluded backyard retreat ,and appreciate the convenience of second-floor laundry. Equipped with a garage rough-in for future EV charging and Energy Star certification, this home not only meets but exceeds modern sustainability standards. Exterior pot-lights give added security & a sophisticated look. Embrace the lifestyle you deserve arrange your viewing today and make this dream home yours! **** EXTRAS **** Fridge, Stove, Washer, Dryer, Dishwasher, Microwave Hood Fan, All Window Coverings, Light Fixtures, Garage Door Opener & Garage Shelving (id:39551)
#n435 -7 Golden Lion Hts
Toronto, Ontario
Brand new west-facing 2-bed, 2-bath suite with parking & storage locker in the highly anticipated ""M2M"" master plan community at Yonge & Finch. Building features a welcoming lobby with a 24/7 concierge, 2nd floor business centre with a boardroom. A comprehensive wellness area on the 3rd floor, including a two-story fitness centre, a landscaped courtyard garden, yoga studio, outdoor yoga deck, weight training, cardio equipment, and his/hers change rooms with saunas.Entertainment options include a private movie theatre & games room, landscaped terrace with an infinity-edge pool, water feature, outdoor lounge & BBQ areas. Two indoor party rooms, each with a lounge, kitchen, and private dining room and three furnished guest suites.This suite not only offers a contemporary living space but also provides access to a rich array of amenities for a well-rounded, modern lifestyle. **** EXTRAS **** Brand New: fridge, stovetop, oven & hood fan, microwave, stacked washer & dryer. Parking & Locker. (id:39551)
#1207 -458 Richmond St W
Toronto, Ontario
Live At The Woodsworth! Perfect Two Bedroom 777 Sq. Ft. Floorplan With Soaring 9 Ft High Ceiling, Gas Cooking Inside, Quartz Countertops, And Ultra Modern Finishes. Ultra Chic Building Will Have A Gym & Party/Meeting Room. Walking Distance To Queen St. Shops, Restaurants, Financial District & Entertainment District. **** EXTRAS **** Stainless Steel (Gas Cooktop, Fridge, Built-In Oven, Built-In Microwave), Stacked Washer And Dryer. Actual finishes and furnishings in unit may differ from those shown in photos. (id:39551)
#2502 -55 Ontario St
Toronto, Ontario
Brand New, Never Lived In At East 55. Perfect Two Bedroom 1,331 Sq Ft. Floorplan With Soaring 9 Ft High Ceilings, Gas Cooking Inside, Gas Bbq Outlet On 1060 Sq Ft Terrace, Quartz Countertops, Ultra Modern Finishes. Ultra Chic Building Will Have Great Outdoor Pool, Gym, Party Room & Visitor Parking. **** EXTRAS **** Stainless Steel (Gas Cooktop, Fridge, Built-In Oven, Built-In Microwave), Stacked Washer And Dryer, Gas Bbq Outlet On Terrace. Includes Parking And Locker! Actual finishes and furnishings in unit may differ from those shown in photos. (id:39551)
#2302 -55 Ontario St
Toronto, Ontario
Brand New, Never Lived In At East 55. Perfect 1,157 Sq. Ft. Two Bedroom + Den Floorplan With Soaring 9 Ft High Ceilings, Gas Cooking Inside, Quartz Countertops, Ultra Modern Finishes. Ultra Chic Building Will Have Great Outdoor Pool, Gym, Party Room & Visitor Parking. **** EXTRAS **** Stainless Steel (Gas Cooktop, Fridge, Built-In Oven, Built-In Microwave), Stacked Washer And Dryer. Parking and Locker Included! Actual finishes and furnishings in unit may differ from those shown in photos. (id:39551)
145 Wolseley St
Toronto, Ontario
This quaint home boasts character & charm! The property is in the very desirable, trendy area of Queen West, just around the corner from Queen & Bathurst! *****A bonus to this property is that it comes with a second dwelling a gorgeous laneway house that has been incredible for generating rental income!**** The main house also has potential for a basement in-law suite. Shared patios between main & laneway houses. Upper & Ground room details relate to the laneway house. **** EXTRAS **** Main: ELF, window cvrgs, kitchen appliances (stove, refrig., b/in DW, b/in microwave), clothes W/D Laneway: ELF, window cvrgs, appliances (stove, refrig., b/in DW, microwave, clothes W/D, queen bed,sofa bed, storage box, 2 bar stools (id:39551)
102 Rusty Crestway
Toronto, Ontario
Upgraded, multi-level townhome with superb layout. North-south exposure with plenty of lights. Spacious living room boast soaring 12 feet cathedral ceiling, pot lights, floor to ceiling windows with view of backyard and park. Kitchen with breakfast area and a spacious formal dining room, perfect for entertaining guests. Well maintained townhouse complex, low maintenance fee. Finished basement with additional crawlspace storage. **** EXTRAS **** Super convenient location. Step to TTC, Fairview Mall, Peanut Plaza (super market, restaurants, beer store), schools, parks, community center, library, Don Mills Subway Station, natural trails. Minutes to Highway 401, 404, hospital. (id:39551)
398 Sutherland Dr
Toronto, Ontario
Welcome to this fabulous Leaside family home. Natural light comes pouring into the open concept main flr reflecting off the polished oak hwd flrs. Entertaining is a breeze w/the renod kit & SS appliances in the center w/dining to one side & family rm to the other. The two-way gas fireplace & walk-out to the backyard ties the whole space together perfectly for family nights & to entertain family & friends. And yes, theres a powder rm on the main flr. The upper level boasts a big principal bdrm with his/hers closets & large 4 PC ensuite. The other 2 good size bdrms share another 4 PC bath. The lower level is spacious & bright w/above ground windows. Here you'll find a 4th bdrm, a large rec rm & laundry/4 PC bathroom (for 3 X 4 PC in this house). The yard is fully fenced-in w/private drive for 2 midsize cars parked side-by-side. Much sought after Bessborough E & MS & Leaside High, steps away from the Eglinton LRT/TTC. Top tier private schools nearby and Bayview Ave for shopping. (id:39551)
327 Spruce Street
London, Ontario
This impeccably maintained bungalow in beautiful east London is a true gem! Situated on an expansive and mature 55 x 208' lot this home truly has it all, inside and out! Enter through the front door into the bright living room with large front window and cozy wood fireplace, through to the formal dining room and generous eat in kitchen overlooking the backyard and large 3-season sunroom, the perfect retreat. Three generous bedrooms with gleaming hardwood floors, updated main 4-piece bathroom and numerous linen/storage closets complete the expansive main level living area. The finished lower level boasts a plethora of storage space and additional family room with gas fireplace, bar area, 3-piece bathroom and office nook. The double car detached garage is perfect for parking or any hobbiest and includes an additional storage area behind. You can't miss the large front and rear yards creating a park-like space perfect for children's play, BBQs or family gatherings. Enjoy your morning coffee on the covered front porch or the quiet rear deck. Don't miss out on this well maintained sprawling bungalow close to LTC, Fanshawe College, shopping and more! (id:39551)
31 Royal Dornoch Drive
St. Thomas, Ontario
Welcome to 31 Royal Dornoch, a haven of luxury nestled in St. Thomas' coveted Shaw Valley neighbourhood. This stunning bungalow exudes sophistication with its high-end finishes throughout, including 9-foot doors on the main level. Boasting 2 bedrooms upstairs, each with their own ensuite and 3 more bedrooms in the basement, along with 2.5 additional bathrooms, there's ample space for family and guests. The cozy fireplace in the living room sets the stage for intimate gatherings, while the main floor laundry room adds convenience to daily life. The butler kitchen complements the expansive kitchen, boasting stainless steel appliances, perfect for culinary creations. Downstairs where you'll find a fully finished living space including a kitchenette, offering the flexibility for an in-law suite or teen retreat. Step outside to enjoy the covered back patio and fully fenced yard, offering privacy and space for outdoor relaxation. Enjoy the tranquility of the ravine lot and the convenience of proximity to London and the 401 and just 15 minutes to Main Beach in Port Stanley. Don't miss your chance to experience the perfect blend of comfort and elegance at 31 Royal Dornoch. Schedule your viewing today and step into luxury living (id:39551)
36 Hesketh Crt
Caledon, Ontario
Don't miss out on this stunning home in Valleywood, situated on a pie-shaped lot & backing onto the ravine. Shows to perfection! Gourmet eat-in kitchen that the chef in the family is sure to love. Spacious sun filled liv/din combo w/pot lights & gas f/p. Bamboo hdwd throughout. This home sparkles & would suit the fussiest of buyers. Huge backyard, backing on to a ravine, Pie shaped lot. Walkout from main level to the deck build (2020), new asphalt driveway(2021), concrete front porch and sidewalk(2021), concrete pad below deck(2021), new garden shed on concrete pad(2022) and new Hot water tank - owned (2023). Painted garage floor & fence, landscaped front-yard & Tinted Windows (for UV protection & privacy) - in main & 2nd level. Finished walkout basement, with murphy bed, kitchenette & 3pce bath. Watch the sunrise with a cup of coffee on your front porch and enjoy a glass of wine with the sunset from the deck in your fenced back yard. All Apps incl., S/S Fridge, S/S Stove, S/S Dishwasher, Washer & Dryer, window coverings & elfs, Pergola on the deck. Walking distance to park & library and direct access to Highway 410. **** EXTRAS **** Main: b/I 4 door display unit, 4 floating cubes, 2 window cabinets, TV wall unit; Kitchen: pantry cupboard with bench; Master-bed:(TV wall unit); Basement:(b/I Murphy bed unit, TV wall unit, 1 mini fridge, electric cooktop, microwave) (id:39551)
5 Wood Haven Drive Unit# 203
Tillsonburg, Ontario
Welcome home to 5 Wood Haven Drive Suite 203 where you will find true luxury living at its finest. As you drive up, a cobble stone driveway beautifully complements the cultured stone exterior of this high end, maintenance free condo. The generous sized foyer leads you to the open concept main living space featuring 9 foot ceilings throughout. The gourmet kitchen boasts high end stainless steel appliances, custom cabinetry, beautiful quartz countertops, tile backsplash and an island for extra seating. Many upgrades throughout the home include a gas fireplace, hardwood floors, cathedral ceilings, custom glasswork and quartz countertops throughout. The main floor features 2 bedrooms and 2 full bathrooms with the master bedroom emphasizing a large walk-in closet as well as an ensuite bathroom with glass shower, soaker tub, tile floor and feature wall. The completely finished lower level features another bedroom, large living room, separate office, cold cellar and another full bath. Don't miss out on this stunning turnkey condo. (id:39551)
51 Westridge Place
London, Ontario
Just listed in sought after Bryon! This home has been lovingly maintained by the same owners for 38 years and has so much to offer. The main level has a formal living room and dining area with a family room at back of house with gas fireplace. Large Master bedroom with his/her closets and 4 piece ensuite. Hardwood flooring and ceramics throughout the main floor. Finished lower recroom currently used as gym. Furnace room has work bench and shelving for storage. Sliding doors off kitchen area to newer deck (2023), beautifully landscaped and fully fenced. Upper level, family room and kitchen area professionally painted in March 2024. Conveniently located near beautiful walking trails. A wonderful, family friendly neighbourhood, close to Springbank Park, Boler Mountain and Byron Optimist Sports Complex. (id:39551)
136 Linwood Street
London, Ontario
Welcome to 136 Linwood Street. This updated move-in-ready home is sure to impress! Modern renovated kitchen with pot and pan drawers, quartz countertop (2018), built-in oven (2024), engineered hardwood flooring throughout main (2018), living room with custom-built shelving and electric fireplace, updated 4-piece bathroom (2023), and newer windows throughout (2015). Beautifully landscaped, fully fenced backyard, gazebo, two-tier deck, television, and outdoor shower (2023). Paved driveway (2022) for five cars, oversized garage (42x13), with one additional parking space, and sizeable workshop. Tidy, unfinished basement with new laundry tub (2024) and matted gym space. (id:39551)
125 Sanford Ave N
Hamilton, Ontario
Attention all investors, this cash positive legal duplex, currently generates $5,939 per month, $71,268 annually in grossrent, with the potential to generate $6,239/month $74,868/year. This investment property, has been well maintained, with 2hydro meters, 4 parking spots at the rear, furnace (2022), tankless hot water heater (2023), flat roof (2022), the basementhas a separate side entrance with coin operation laundry, and plenty of room for storage or insert an additional 4th rentalunit. The investment property had a major renovation with permit involving wiring(copper), plumbing(copper/ABS), windows alongwith drywall construction and doors/trims upgraded. Currently the loft unit just became vacant as of May 1st, potential torent for $1450/month. The investment property is a smoke free and pet free environment. (id:39551)
687 James Avenue
Delhi, Ontario
BEAUTIFUL CUSTOM HOME IN THE DELHI PINES SUBDIVISION! On the east side of James St. you can’t help but notice this classic ranch style home perfectly located at the rear of an oversize lot in a very popular subdivision. This classic one storey design includes 1,785 sq. ft. of living area on the main floor with a large finished basement. Upon entering this custom residence you immediately notice the large wood trim & plaster finishes. The oversize living room with floor to ceiling wood burning fireplace is perfect for family gatherings. The gourmet raised panel oak kitchen with peninsula island overlooks the dinning/sitting area. This room offers an unobstructed view of the rear yard. Proceed through French doors onto a rear raised interlock deck. This area is perfect for outdoor entertaining and soaking up the sun. Back inside your will find two main floor bedrooms with oversize wall to wall closets. The main floor master suite is fit for a queen with an adjoining 4pc. bath. This bathroom has an updated & unique walk in tub. A large laundry and additional bathroom are easily found off the garage hall & next to the kitchen area. The lower level has a finished recreation room with attached summer kitchen and large additional storage rooms. Back outside you will enjoy the beautiful mature landscape and circle driveway with ample parking for friends & family. This home that has been lovingly enjoyed by this original family for almost 50 years. Many quality improvements and upgrades throughout the decades with numerous mechanical upgrades. Real pride of ownership is evident throughout in this meticulously maintained home! Come see for yourself what Norfolk County has to offer. (id:39551)
2072 Wilkinson St
Innisfil, Ontario
CUSTOM FOREST RETREAT WITH AN IN-GROUND POOL ON 1.38 ACRES WITH NEARLY 5,000 SQUARE FEET OF LIVING SPACE! Welcome home to 2072 Wilkinson Street. This luxurious custom-built home, nestled in a tranquil enclave of executive homes steps from Lake Simcoe, offers modern living surrounded by natural beauty. It promises an ideal lifestyle close to amenities like the Nest and Allandale Golf Clubs, Barrie's vibrant city centre, and the renowned Friday Harbour Resort, which promises endless excitement, gourmet dining experiences, golf, and events. Set on a spacious 1.38-acre lot, the property features a private landscaped oasis with an infinity-style in-ground pool and hot tub, perfect for relaxation and entertainment. Nearly 5,000 square feet of elegant living space in the interior boasts expansive Cassabella triple-pane windows framing picturesque views, open-concept living areas, and a gourmet kitchen with top-of-the-line Thermador appliances. The main floor includes a cozy family room, a versatile bedroom/office, and practical amenities like a sizeable mudroom with garage access and a laundry room. The primary suite is fit for royalty with a spacious walk-in closet and a spa-like 5pc bathroom. Two additional bedrooms and a 3pc bathroom provide ample space for family and guests. The finished basement offers plenty of additional living space with 9 ceilings, in-floor heating, a 3pc bathroom, and a rough-in for a wet bar and fireplace. The triple car garage with 11 ceilings provides ample space for storage and comes equipped with an electric vehicle charger. With meticulous craftsmanship and a thoughtful design, this #HomeToStay offers a rare opportunity for buyers to embrace luxury living amidst nature. (id:39551)
59 White Bear Crt
Temagami, Ontario
Welcome to this ultimate lakeside retreat in Temagami! Nestled amidst the serene beauty of nature, this remarkable property offers a perfect blend of tranquility and adventure. With over 800+ feet of waterfront on Cassels Lake this is truly a rare and coveted location. When you arrive to this beautiful location, you'll be greeted by a 4-bedroom, 2-bathroom charming log home with a large board and baton addition . The original cabin had an addition added in 2018, adding more room for both family and guests. The master suite, above the garage, could be used for the same or possibly create a separate in-law suite. With a 28x32 garage this provides ample space for your vehicles, tools, and recreational equipment. One of many highlights of this property is the bridge leading to your very own private island, a secluded oasis where you can immerse yourself in the beauty of nature or simply unwind in solitude. Indulge in the ultimate relaxation experience with a private log sauna overlooking Cassels Lake that could be converted to a private log cabin on the point. Whether you're looking for a family compound, a new yoga/fishing lifestyle retreat, or just a place to call your own you'll want to see this place! (id:39551)
#405 -501 Frontenac St
Kingston, Ontario
Welcome to this beautiful condo Located just blocks from queen university. This condominium unit features 3 bedrooms, 1 full bathroom, 1 Owned Parking Spot, 9 foot high ceilings, in-suite laundry, a beautiful kitchen with quartz countertops, a big size living room. Building amenities include in-suite programmable thermostat controls for personalized heating and cooling, along with integrated smoke and heat detectors. The building has lot of amenities itself, including keyless entry for residents, a rooftop terrace with a BBQ, a fitness room, secure parking. Within Walking Distance To Queens University And All Downtown Kingston Has To Offer Including Cultural Attractions, Eateries, Shopping, And Parks (id:39551)
544 First Ave
Welland, Ontario
Welcome to this prime property situated directly across from Niagara College Welland Campus. This semi-detached home features 7 bedrooms - 3 on the upper floor and 4 in the basement, each with its kitchen. The basement includes a separate entrance and laundry facilities, offering potential rental income and convenience. With its bungalow-style exterior combining brick and vinyl siding, this property offers both charm and low maintenance. Ideal for investors seeking positive cash flow or large families needing ample space, this property presents an excellent opportunity in a sought-after location. (id:39551)
146 Gadsby Ave
Welland, Ontario
RENOVATED BUNGALOW WITH PRIVATE 60' X 125' LOT. Tucked away in a mature neighbourhood this immaculate 3+1 bungalow is inviting from the moment you open the front door. Bright and oversized windows allow for ample natural light. Modern kitchen with quartz countertops and a cozy breakfast nook. 3 generously sized bedrooms with eastern exposure. On the main level you'll find a tastefully renovated 4 pc bathroom and ample storage throughout. The fully finished basement features a spacious bedroom with bright windows, 2 pc bath, large rec room, and separate entrance. Spend your evenings relaxing in the private and fully fenced backyard with stone patio. The attached single garage featuring a garage door on both sides allows for easy access to the backyard to store any recreational toys you may have. 146 Gadsby is walking distance to the Welland Canal Trails and the Community Boathouse, Aqueduct park, and easy access to the 406. You'll feel away from the hustle and bustle but connected to all the urban amenities. (id:39551)
16 Oakmont Dr
Loyalist, Ontario
Located on the shores of Lake Ontario, welcome to Bath Ontario. New and never lived in 1646 square-foot bungalow loft is located within the Loyalist Golf and Country Club Community. The Blackburn bungaloft model features a modern kitchen with quartz countertops, ceramic flooring, main floor laundry, 4 bedrooms with main floor bedroom with it own primary privileges. The main floor primary bedroom includes a walk-in closet and ensuite includes a lovely round soaker tub and a tiled walk in shower. 9 ft ceilings on main floor. The bright and airy great room will be sure to impress you with its hardwood flooring and a fantastic view of the pond. Home includes Country Club Community membership (a $20,000 value). A back deck, paved driveway, grading, and sodding are to be completed by the builder. Tarion New Home Owners Warranty. Close to lake, golf course and other amenities. Country living in a private community. (id:39551)
#502 -1235 Richmond St
London, Ontario
The Luxe 3 Bedroom, 2 Baths, One Parking Spot. Ideal For Investors, Steps To Western University, Business Centre And Entertainment, District., Building Facilities Include: Gym, Yoga Studio, Spa, Whirlpool, Games Room, Business Centre, Roof Top Terrace, 40 Seat Theatre **** EXTRAS **** Fridge, Stove, All Elf's, Dishwasher, Microwave (id:39551)
66 Dixon St
Kitchener, Ontario
Welcome to 66 Dixon St! A charming 3-bedroom, 2-full bathroom single-detached family home nestled in the sought-after Rookway neighborhood. Conveniently located near Fairview Mall and surrounding amenities, with immediate access to the 401 highway, this lovely home offers both convenience and comfort. The main floor greets you with a bright and spacious living room featuring a large bay window that floods the space with natural light. Adjacent to the living room is the dining area, leading to the beautiful kitchen boasting ample cabinet space, an eat-in area, and stainless steel appliances.Upstairs, just a few steps away, you'll find three generous bedrooms and a lovely 4-piece bathroom. The lower level, also just a few steps down, offers a large rec room adaptable to any family's needs, along with a convenient 3-piece bathroom and backyard access. Additionally, there's another level down perfect for storage, fulfilling that extra storage space you've always desired. The fully fenced backyard awaits your gardening ventures and summer gatherings, while the driveway easily accommodates four cars. New Roof 2021. (id:39551)
688 Columbia Forest Blvd
Waterloo, Ontario
Welcome to the Beautiful Columbia Forest Community! This spacious detached 2.5 story home is perfect for growing families! 5 bedrooms, 3 full bath and 1 half bath. Over 3200 Sq Ft of finished space. Functional main floor plan with separate dining area. Breakfast bar seating and walk out to your stunning backyard and newly updated deck. 2nd floor has three spacious bedrooms; Primary suite with 4 piece ensuite and walk in closet. Convenient 2nd floor laundry room with sink. HUGE loft on 3rd floor spanning 700 sq ft perfect for family time and move night! Finished basement with bedroom, full bathroom, den/office area and rec room. Lots of storage throughout this house!! Situated in Columbia Forest, close to many amenities such as Laurelwood shopping centres, minutes to schools and public transit and access to trails from backyard! **** EXTRAS **** Many updates to list: New Furnace 2024, 50 year warranty on roof, newly updated front railings and stairs, new appliances 2023! (id:39551)
44 Brennan Dr
Strathroy-Caradoc, Ontario
Spacious 3 bedroom 1 1/2 bathroom 2 story semi will certainly be attractive to first time home buyers and young families. Quiet location in popular Strathroy. Finished lower level family room. New roof shingles 2023. Large rear fenced yard with covered porch area. Call quickly - a rare find and wont last! (id:39551)
What's Your House Worth?
For a FREE, no obligation, online evaluation of your property, just answer a few quick questions
Looking to Buy?
Whether you’re a first time buyer, looking to upsize or downsize, or are a seasoned investor, having access to the newest listings can mean finding that perfect property before others.
Just answer a few quick questions to be notified of listings meeting your requirements.

