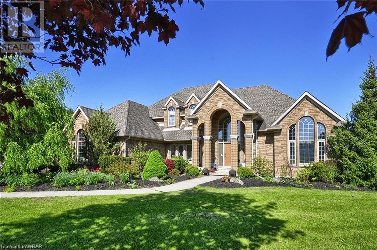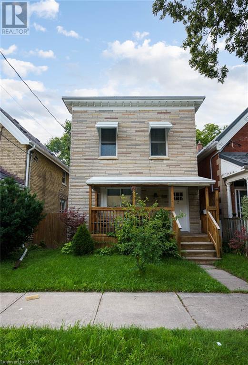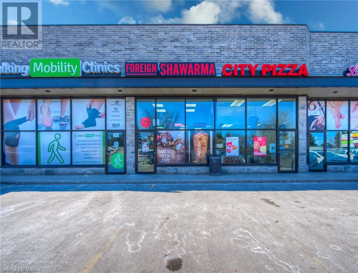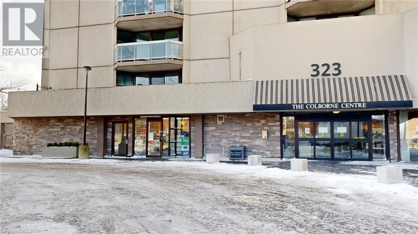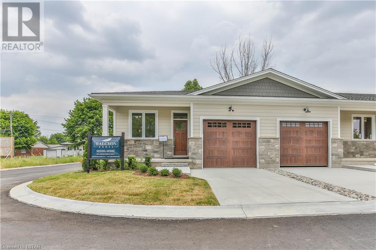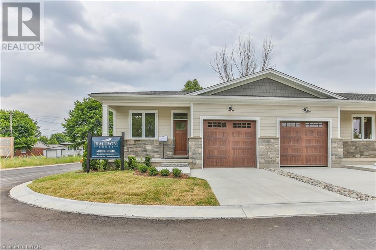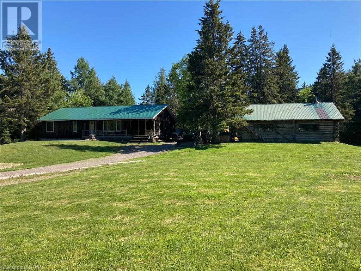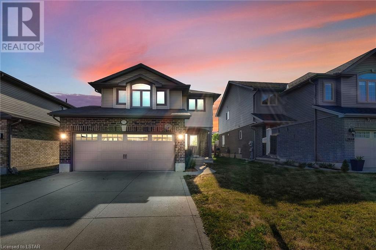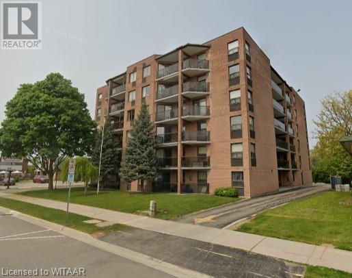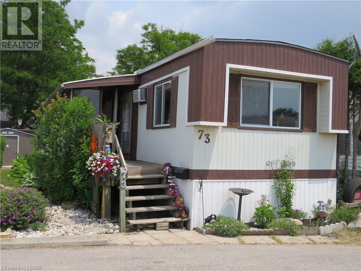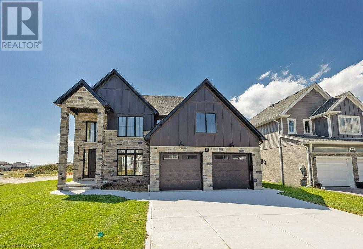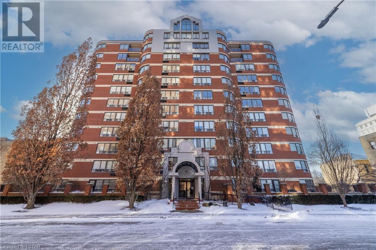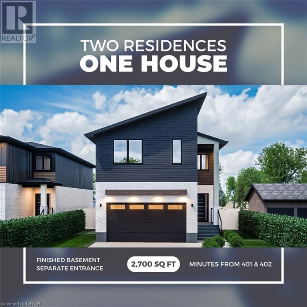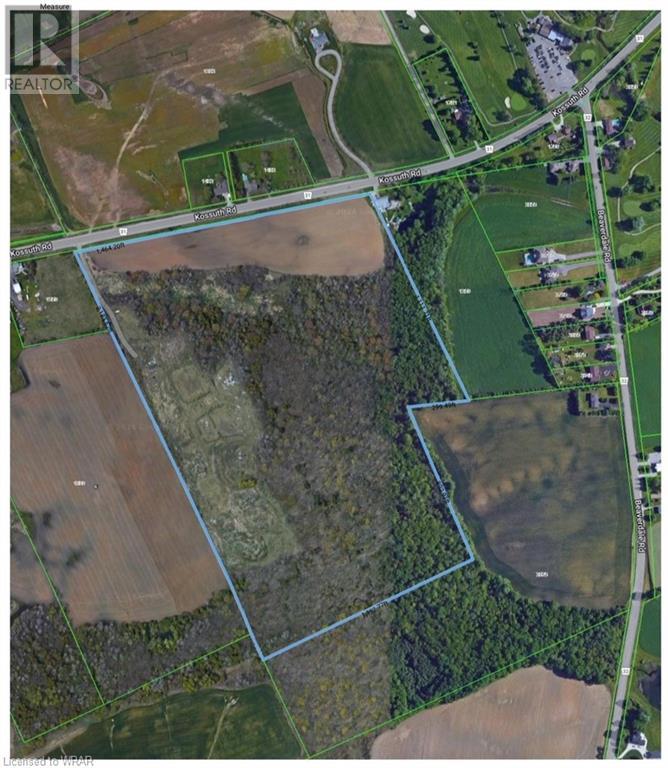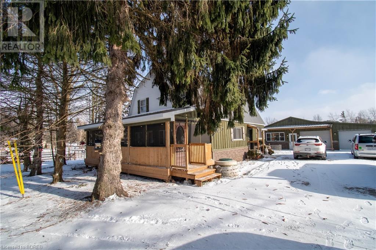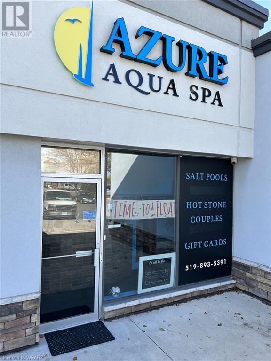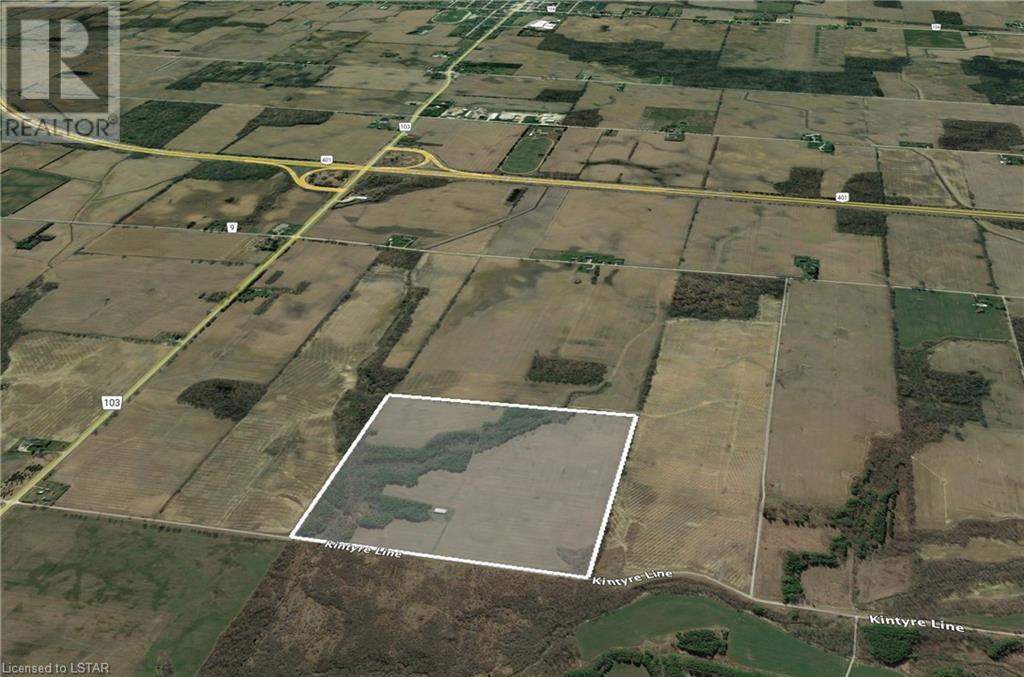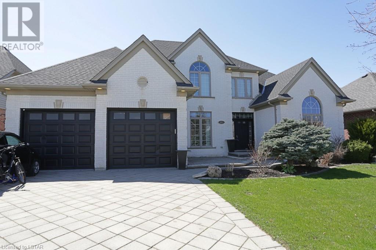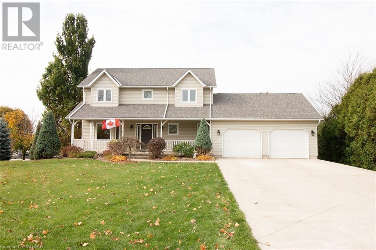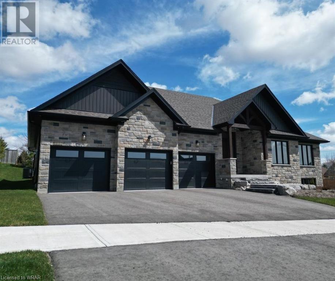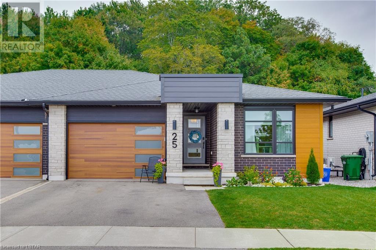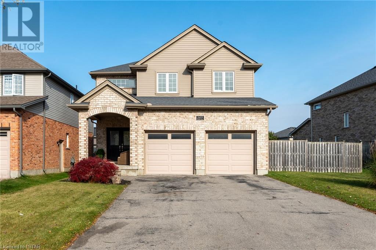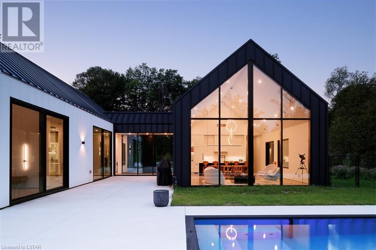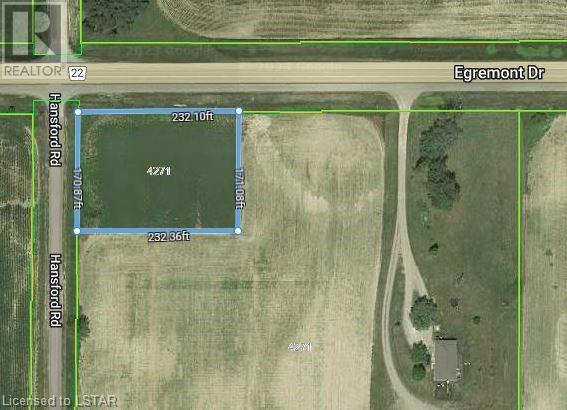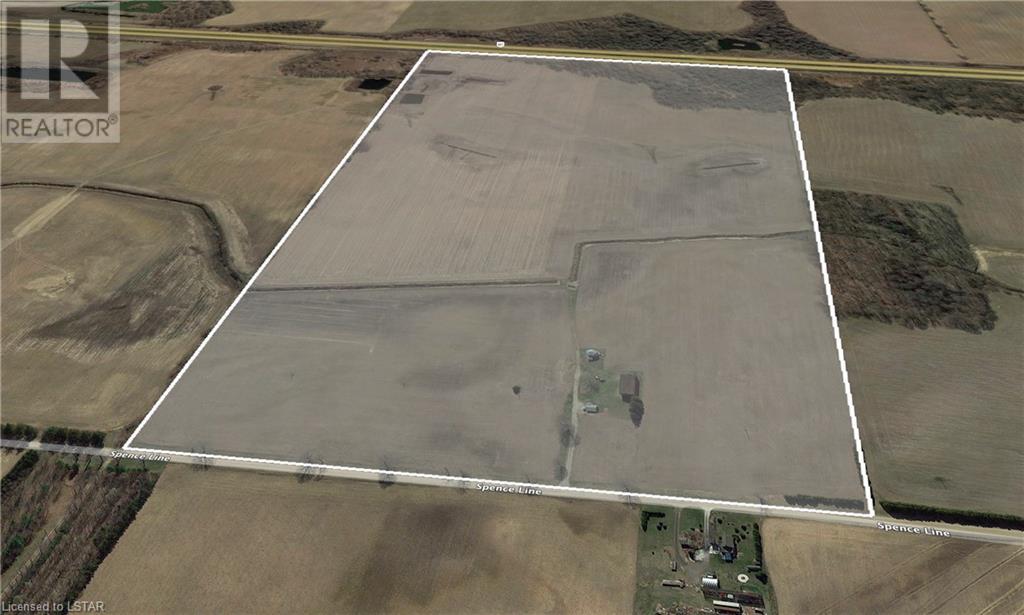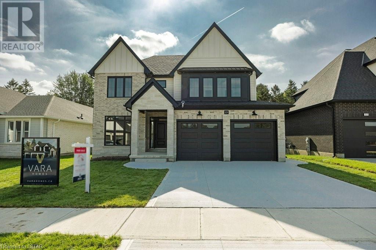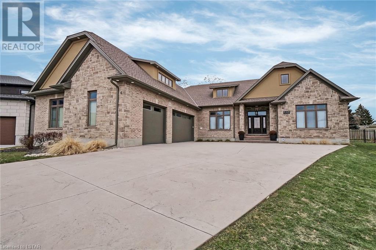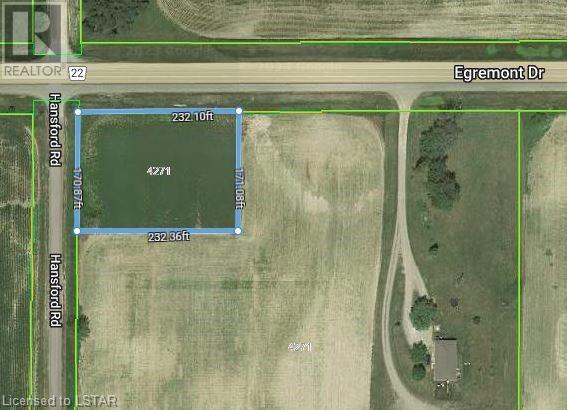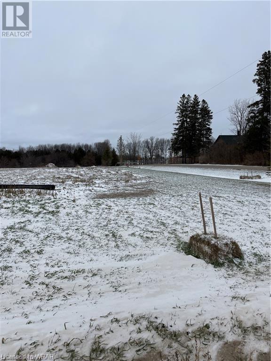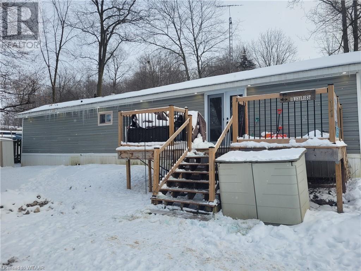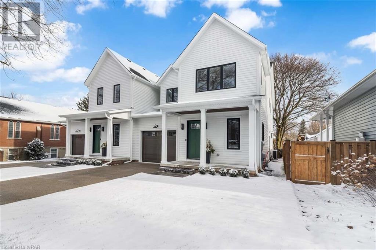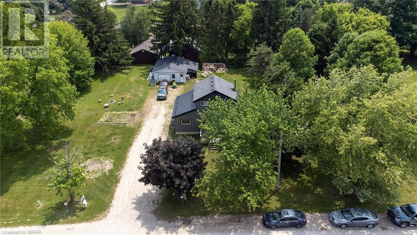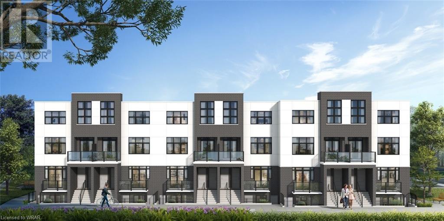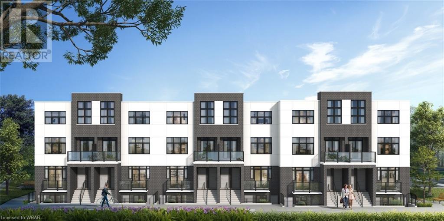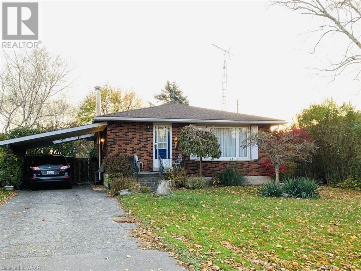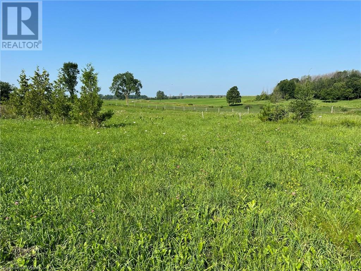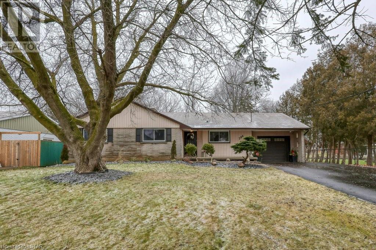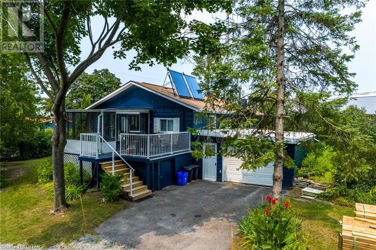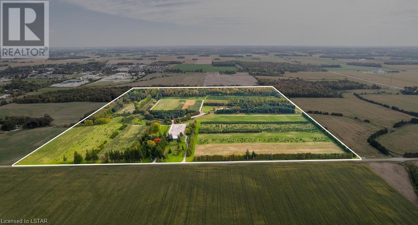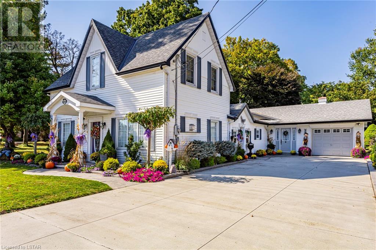Whether you are looking for a small town lifestyle or the privacy that country living offers let me put my years of local experience to work for you. Offering over a decade of working in the local real estate market and a lifetime of living the small town and country way of life, I can help you buy or sell with confidence. Selling? Contact me today to discuss a marketing plan utilizing online and local advertising to get your home sold for top dollar. Buying? Let me use my local knowledge and connections to find the best property to suit your needs. Whether you were born into the rural life or are ready to escape city living, let me help you make your next move.
Listings
56 Conservation Trail
Belwood, Ontario
Custom-built home on 2.44 acres overlooking Belwood Lake. Massive home offers nearly 7000 sqft of finished living space! Cottage lifestyle lake side (ALL YEAR ROUND) while remaining less than 10mins to Fergus & Elora, 20-30mins to Guelph & KW & just over an hour to Toronto! Stunning home W/high-end finishes, multiple vaulted ceilings & ideal layout. Eat-in kitchen W/high-end built-in S/S appliances, granite counter tops, tiled backsplash, built-in desk & 2-tiered centre island W/bar seating & pendant lighting. French doors off dinette lead to balcony W/scenic views. Open to family room W/soaring ceilings, impressive gas fireplace & wall-to-wall windows. Grand main floor master W/hardwood floors, tray ceilings, walk-in closets & large sitting room W/cathedral ceilings & 2-storey window. Double doors lead to luxurious ensuite W/his/her’s vanities, freestanding soaker tub, tiled shower & separate bathroom. Main floor laundry W/ample storage, sink & counter space. Curved staircase lead to 2nd floor offering 3 massive bedrooms W/large windows, ample closet space &each W/own 4pc ensuite! Perfect for multi-generational family! Additional living in finished walkout basement W/ rec room with hot tub, games rooms, kitchen & sauna/spa area! Impressive backyard W/stunning inground saltwater pool surrounded by poured concrete patio. Spacious interlocking patio W/tranquil pond! Recent renovation include new windows at back of home up and down, new carpeting throughout, pool upgrade including new safety cover, heater, pump, lights and vacuum, new hot tub cover, updated lighting throughout including pot lighting, led lights, finished attic space, blinds, duct sealing and repair, new plumbing and main and upper floors, new basement fridge, main floor kitchen range, washer and dryer, new garage organizer, invisible fence and fresh paint throughout. Amazing family home, set up nicely for home schooling and home office. (id:39551)
8987 Powers Road
St. Thomas, Ontario
Indulge in the pinnacle of luxury living at 8987 Powers Rd, where sophistication meets serenity on a private 6-acre sanctuary enveloped by majestic pines. As you arrive, a sense of exclusivity sets in, surrounded by nature and the promise of breathtaking sunrises and sunsets painting the sky. The meticulously crafted exterior gives way to a home that redefines opulence. Enjoy the convenience of an in-floor heated 3+ car garage, purposively lined with PVC, ensuring your vehicles receive the royal treatment. Step inside to discover a meticulously designed interior boasting 5 bedrooms and 4 bathrooms, including a main-floor primary suite with a lavish ensuite and a walk-in closet that rivals a boutique. The heart of this residence is the custom Stone Mill Kitchen, a culinary haven with built-in appliances and a hidden walk-in pantry that caters to the needs of the most discerning chef. Strassburger windows and doors seamlessly blend indoor and outdoor living spaces, allowing you to savour every moment in luxurious surroundings. Natural light floods the interior, especially in the upstairs piano lounge, where floor-to-ceiling windows showcase panoramic views and create an ambiance of refined comfort. This level also unveils 2 of the 5 bedrooms, 2 more walk-in closets with built-in organizers and a spacious bathroom. Step outside to your private oasis, where a 19’ SwimFit DualStream Jacuzzi beckons, surrounded by a composite deck, perfect for relaxing evenings under the stars. Entertain with ease using the covered, built-in outdoor kitchen, creating an alfresco dining experience that could rival the finest restaurant. For your guests, a charming guesthouse awaits, nestled in the woods with its own attached garage and workshop, ensuring privacy and comfort. This is more than a home; it's a statement of indulgence, a retreat for those who appreciate the extraordinary. (id:39551)
624 Princess Avenue
London, Ontario
It's not very often that one comes across an opportunity that allows them the ability to invest in a highly sought after area like Old East Village. The opportunity to own 4 side by side duplexed units that are in excellent condition on deep lots. The City of London would likely look favourably upon a request to add additional new units to the rear of these homes due to the excess land available at the rear of the individual properties. Although the owners will consider selling them off individually, the preferred option is to sell them as a group. 628 Princess Ave., consists of a main level 2 bedroom unit with 4-pc bath. The upper unit consists of a spacious 1 bedroom unit with 4 pc bath. All rooms in both units are spacious with lots of natural light. Basement has coin operated washer and dryer which is used by neighbouring properties in this portfolio. (id:39551)
301 Newton Court
Sarnia, Ontario
Discover modern living in this updated, oversized raised ranch. Located on a cul de sac in the family friendly Whiltshire subdivision. The home features an updated kitchen with quartz countertops, modern finishes and newer windows and doors. This home is perfect for families of any size and offers 3+1 bedrooms and 3 full bathrooms. Step outside to your own backyard paradise - a refreshing in ground pool to beat the heat and hot tub for ultimate relaxation. This home harmoniously combines styler and comfort, creating an inviting ambiance for both indoor and outdoor living. This home is perfect for entertaining and a detached 30' X 18' garage. Don't miss the chance to make this exquisite property your own. (id:39551)
Lot 5&6 Margaret Street
West Elgin, Ontario
.68 Acres of WATERFRONT PROPERTY on Lake Erie near Port Glasgow Ontario with mature trees, access by ladder to a private beach, and the sale includes a 28 ft Keystone Loreto 2007 5th wheel with triple bunk shower/bathtub split, outside shower, large tip out for kitchen and living room, sleeps 7 with master up front and upgraded mattress, AC/heat both work, new tires and rims in 2023, steel frame not wood, not leaking, and fully maintained, Hydro goes right through the property and is landscaped to be perfect for a 2nd camper. Potential to split the lot. Property is on the erosion line so this is not buildable land. Contact the municipality about possibilities for a no foundation, removable structure being installed on the lot such a cabin. Propane currently runs the stove and a Champion 3550 watt generator is included in the sale that runs the fridge, lights and all electrical with no problems for 12-15hours. Take getting in tune with nature to the next level with the beautiful views of stunning Lake Erie while encountering wild turkeys, deer, possums and eagles often perching on trees. The property is beside 2 big walking trails, Port Glasgow 3 mins up the road to hit a restaurant, beach, boat launch and marina. Close to West Lorne and Rodney with grocery stories and conveniently located off HWT 2, just over 30 mins to London. Directions: Hwy 3 west from st thomas to little village of eagle, second side rd (mistle) turn left at stop then left to gray line. Half a km on right second driveway. Follow the Leishman Team Royal LePage signs. Once you have turned, heading towards the lake, the road will curve off to the left and look for The Scott's sign. (There isn't a GPS address that you can put in) (id:39551)
851 Fischer-Hallman Road Unit# 9a
Kitchener, Ontario
Calling all investors and entrepreneurs! Business for sale located in high traffic area of Fischer-Hallman and University intersection. Within walking distance to a large high school. Plenty of parking space available in a Tim Hortons plaza. This established business is clean and modern with tons of updates, large window in front entry, seating for over 15, wheel chair accessible bathroom, large back room and walk in freezer and fridge. This unit is great for producing income with low monthly fees! (id:39551)
323 Colborne Street Unit# Main
London, Ontario
Be your own boss at Zee's Convenience store! Profitable business for sale in the core of London ON. Steps away from over 300 residential units. Very low overhead expenses. Lease good until September 30, 2027. Current monthly rent only $849.87+HST, utilities and property taxes. Inventory not included in purchase price. (id:39551)
85 Forest Street Unit# 6
Aylmer, Ontario
Welcome to your brand new Tarion warranted home, located in beautiful North Forest Village Aylmer. Tastefully put together with quality in mind and bigger than it looks boasting 9 ft ceilings, a sprawling open concept floor plan, main floor laundry, two bedrooms, two full bathrooms and an attached single garage. Three interior design packages to choose from at no additional cost. Each package has been thoughtfully put together by our in house designer. Packages include top of the line finishes such as quartz counters, backsplash in kitchen, soft close cabinets, 8ft solid core doors, engineered hardwood flooring in kitchen & living, and ceramic tile in bathrooms. 1050 sq ft of main floor living space and the same (unfinished) below with opportunity to complete with an additional bedroom, bathroom, family room, and storage. The lower level also has the bonus of large egress window(s), a cold room and rough in for bathroom. The first thing you’ll notice about the exterior is the covered front porch, the stunning Stone and Hardie board in comforting neutral colours, pristine landscaping and the concrete drive. The backyard hosts a private rear deck, a mature tree line, a rough in for BBQ gas line and privacy fence. Condo fees are approximated to be at a comfortable amount of $252.00 per month, this covers Exterior Insurance, Exterior Maintenance, Common Elements, Ground Maintenance/Landscaping, Roof, and Snow removal. The Condo Corporation is now established and a 60 day closing can be accomodated. Aylmer is home to great downtown shopping as well as beautiful parks and expansive walking trails. The town is conveniently located just over 30 minutes to London, and only 15 minutes to 401. Our Model is ready for viewing, secure your home today! All photos, Iguide, and video are of Unit #10 (id:39551)
85 Forest Street Unit# 9
Aylmer, Ontario
Welcome to your brand new Tarion warranted home, located in beautiful North Forest Village Aylmer. Tastefully put together with quality in mind and bigger than it looks boasting 9 ft ceilings, a sprawling open concept floor plan, main floor laundry, two bedrooms, two full bathrooms and an attached single garage. Three interior design packages to choose from at no additional cost. Each package has been thoughtfully put together by our in house designer. Packages include top of the line finishes such as quartz counters, backsplash in kitchen, soft close cabinets, 8ft solid core doors, engineered hardwood flooring in kitchen & living, and ceramic tile in bathrooms. 1050 sq ft of main floor living space and the same (unfinished) below with opportunity to complete with an additional bedroom, bathroom, family room, and storage. The lower level also has the bonus of large egress window(s), a cold room and rough in for bathroom. The first thing you’ll notice about the exterior is the covered front porch, the stunning Stone and Hardie board in comforting neutral colours, pristine landscaping and the concrete drive. The backyard hosts a private rear deck, a mature tree line, a rough in for BBQ gas line and privacy fence. Condo fees are approximated to be at a comfortable amount of $252.00 per month, this covers Exterior Insurance, Exterior Maintenance, Common Elements, Ground Maintenance/Landscaping, Roof, and Snow removal. The Condo Corporation is now established and a 60 day closing can be accomodated. Aylmer is home to great downtown shopping as well as beautiful parks and expansive walking trails. The town is conveniently located just over 30 minutes to London, and only 15 minutes to 401. Our Model is ready for viewing, secure your home today! All photos, Iguide, and video are of Unit #10 (id:39551)
85 Forest Street Unit# 8
Aylmer, Ontario
Welcome to your brand new Tarion warranted home, located in beautiful North Forest Village Aylmer. Tastefully put together with quality in mind and bigger than it looks boasting 9 ft ceilings, a sprawling open concept floor plan, main floor laundry, two bedrooms, two full bathrooms and an attached single garage. Three interior design packages to choose from at no additional cost. Each package has been thoughtfully put together by our in house designer. Packages include top of the line finishes such as quartz counters, backsplash in kitchen, soft close cabinets, 8ft solid core doors, engineered hardwood flooring in kitchen & living, and ceramic tile in bathrooms. 1050 sq ft of main floor living space and the same (unfinished) below with opportunity to complete with an additional bedroom, bathroom, family room, and storage. The lower level also has the bonus of large egress window(s), a cold room and rough in for bathroom. The first thing you’ll notice about the exterior is the covered front porch, the stunning Stone and Hardie board in comforting neutral colours, pristine landscaping and the concrete drive. The backyard hosts a private rear deck, a mature tree line, a rough in for BBQ gas line and privacy fence. Condo fees are approximated to be at a comfortable amount of $252.00 per month, this covers Exterior Insurance, Exterior Maintenance, Common Elements, Ground Maintenance/Landscaping, Roof, and Snow removal. The Condo Corporation is now established and a 60 day closing can be accomodated. Aylmer is home to great downtown shopping as well as beautiful parks and expansive walking trails. The town is conveniently located just over 30 minutes to London, and only 15 minutes to 401. Our Model is ready for viewing, secure your home today! All photos, Iguide, and video are of Unit #10 (id:39551)
68 Wah-Wash-Kesh Road
Dunchurch, Ontario
This property just shy of 100 acres has plenty of opportunity including a hobby farm. The property touches the Whitestone river that goes to Taylor Lake and Wahwashkesh lake and features the primary residence, heated workshop and log cabin. The property consists of many trails, swamps, open areas and wooded areas that back onto crown land with a possible and natural land severance option of 28 acres due to the road. The family built log cabin on the Whitestone river, has propane. Property also features a 32 x 32 heated workshop. Wood stove and propane, outbuildings for storage. John Deere Lawn Tractor, 54 inch cut. House comes with full generator back up system for both house and shop. (id:39551)
2062 Cherrywood Trail
London, Ontario
Welcome to 2062 Cherrywood Trail. A beautiful, 2-storey home with 3 levels of finished living space. The generous sized eat-in kitchen features a brand-new fridge and stove and has a patio door leading directly to the backyard deck. A large living room, directly off the kitchen boasts beautiful hardwood floor and large windows providing a room full of natural light. Just off the large foyer is the main floor laundry room and guest powder room. Upstairs you will find 4 large bedrooms, a 4-piece bathroom and a large oversized Primary bedroom with walk-in closet and ensuite bathroom. The newly finished lower level (2023) could be used as an in-law suite with its own kitchenette, family room, 3-piece bathroom and bedroom. With no neighbours behind you, your fully fenced backyard provides privacy and ample space for entertaining friends and family. Close to all amenities, public transportation, great schools and shopping. Don’t miss out on your opportunity to make this your dream home. (id:39551)
217 Thames Street S Unit# 501
Ingersoll, Ontario
Are you looking for a carefree lifestyle? Turn the key and go! No grass cutting or snow shovelling. Its time to live the good life! Treat yourself to maintenance free living in this beautiful west facing 5th floor condo. Conveniently located within walking distance to everything in downtown Ingersoll. 2 Bedrooms, 2 baths, featuring approximately 1250 sqft of living space which includes storage room with stack able washer/dryer, eat-in kitchen, large open living & dining area with patio doors to balcony. Spacious master bedroom with two double closet & 4pc ensuite bath. Generous sized 2nd bedroom and a 2 piece bathroom. Parks and walking paths nearby. Immediate possession available. Water fee is paid through condo fee and is currently $22.06 for a total condo fee of $433.69 (id:39551)
2189 Dundas Street E Unit# 73
London, Ontario
1977 Commodore Homes Capewood model 715 serial #3691. 2 bedroom Mobile Home with open concept 22' x 11.4' living room/kitchen, newer windows provide natural lighting. Furnace was rebuilt in 2020. Hot water heater in 2021 monthly rental $15. Vinyl and laminate flooring. Closed in porch 26.4' x 6' features front and back door access and has screens with aluminum covers for winter. Nicely landscaped yard with steel shed. This mobile has been lovingly cared for and maintained. Lot fee $800/month include land lease, city taxes, water, garbage pickup and road maintenance. Measurements approx. You won't want to miss this great alternative to Condo living. Located close to Argyle Mall for your shopping needs, Home Depot, Canadian Tire, and many more stores, fast food choices, London Airport and Fanshawe College. Bus stop is just steps away for your convenience. (id:39551)
71 Wayside Lane
Talbotville, Ontario
Welcome to 71 Wayside Ln, in picturesque Talbotville Meadows. This exceptional property, situated on a corner lot measuring 62x122ft, is conveniently located a short drive from London and St. Thomas. Step through the front door of this 4-bedroom, 3.5 bathroom home into a thoughtfully designed open-concept main level featuring high ceilings, an impressive open-riser staircase leading to the second floor, a den/home office space, a spacious mudroom, a convenient powder room, & an exquisite open concept kitchen, dining, & living room area. Flooded with natural light through oversized windows & patio sliders, the main living space seamlessly connects to the covered patio & expansive backyard. The kitchen, a chef's delight, features an abundance of counter & storage space, a striking waterfall kitchen island, beautiful cabinets, floor-to-ceiling backsplash, & a walk-in prep-pantry featuring a sink & custom storage system. The second level hosts a luxury primary bedroom, featuring an oversized custom walk-in dressing room/closet & an ensuite with a soaker tub, stand-up glass shower, toilet closet, & double vanity with ample counter space & storage. Additionally, the second level offers a junior primary bedroom with a walk-in closet & a 3-piece ensuite, two more bedrooms with spacious closets connected by a jack-and-jill 5-piece bathroom, & a conveniently placed laundry room. The unfinished basement provides ample storage space & the potential to add a 5th bedroom, a spacious family room, & an additional bathroom if desired. The meticulous craftsmanship of Vara Homes is evident in every detail, including upgraded flooring, custom feature walls, approximately $65,000 in upgraded millwork, & $8,500 in lighting fixtures. With a double car garage & a double driveway made of concrete, there's plenty of room for parking & storage. Don't miss the chance to be the first owner of this pristine dream home! (id:39551)
7 Picton Street Unit# 604
London, Ontario
Welcome to unit 604 - 7 Picton St. This fantastic downtown condo is now available near Victoria Park and City Hall. This very quiet and secure building is within walking distance of all that downtown London has to offer. Entertainment, dining and shopping are only a few blocks away. Enjoy walks through Victoria Park or venture a few blocks further to gain access to the Thames Valley Trail and escape the sounds of the city for awhile. Big and bright, this 6th floor unit has 2 bedrooms, 2 bathrooms both featuring en-suite privileges, engineered hardwood floors, in-suite laundry, underground parking and panoramic North Western views. This building features excellent amenities for residents, including an indoor pool, hot tub, sauna, exercise room and communal patio furniture and BBQ on the rooftop terrace with incredible views that must be seen to truly appreciate. (id:39551)
4216 Liberty Crossing
London, Ontario
Welcome to LIBERTY CROSSING, London's latest community showcasing custom-home builds by Dominion Design & Build. The collaboration between this highly-anticipated community and our meticulous builder is driven by a shared commitment to ensuring absolute client satisfaction. Within this vibrant community, Dominion Design & Build presents a diverse range of outstanding homes featuring various styles, interior plans, and lot options. The showcased model plans encompass all the essential elements for a comfortable home, boasting four spacious bedrooms, two full bathrooms, and convenient second-floor laundry. Included in the package is a FULLY FINISHED BASEMENT APARTMENT complete with its own side door entrance, leading to a two-bedroom unit with a kitchen and laundry facilities. This space is equipped with full fireproofing and sound separation in the walls. The main floor of this 2,700+ sq. ft. residence embraces an open-concept design, seamlessly integrating the living, dining, and kitchen areas to create a distinctive layout. With multi-purpose opportunities, this residence provides flexibility, whether you choose to allocate the space for your family's needs or capitalize on the rental potential of the basement apartment for additional income. Model homes available to see in nearby community! Call listing agents for more information. (id:39551)
1500 Kossuth Road
Cambridge, Ontario
Fantastic opportunity for a land investment! This 60+ acre site situated within the Cambridge City boundary and across from the expanding Waterloo Regional Airport! Currently zoned Agriculturap & be a great place to build your dream home surrounded by protected forest & open areas or this could be an strategic purchase for furture developement as the City & Region continues to expand around the airport. (id:39551)
60 Burwell Road
Norfolk, Ontario
Dreaming of moving to the country? This property awaits you with approximately 6 acres of lush green lawn, pasture, open fields, and country views out every window. This home features a warm and cozy country feel with a spacious main-floor living area and 3 large bedrooms on the second floor. Boasting affordable heating with a pellet stove and many recent updates, including updated insulation, siding, metal roof as well as all new appliances in the kitchen and laundry room. The barn offers space for 2 vehicles, a workshop area, and many horse stalls. This property is currently operating as a licensed dog kennel with a grooming area, dog runs and ability to accommodate up to 50 dogs. So much potential here and a convenient country location just minutes from downtown Tillsonburg. (id:39551)
2480 Homer Watson Boulevard Unit# #6
Kitchener, Ontario
++++ AZURE AQUA SPA ++++ This COMPLETE TURN-KEY Spa business is now available! A GREAT OPPORTUNITY TO REGAIN CONTROL OF YOUR LIFE AND OWN YOUR OWN BUSINESS!! Azure Aqua Spa is THE Cutting Edge Float, Vichi Scrub & Shower Spa in Waterloo Region - The amazing Azure Aqua Spa offers the ultimate in relaxation, Cinematic Float Tanks For Two, Professional Vichy Scrub & Shower Treatments and Relaxing Massages by top-rated RMT's. In business for four years, featuring 7' x 7' cinematic float tanks in private suites, a private Vichy Scrub & Shower Room and the best in Massage Tables. 2021, 2022 & 2023 financials available upon request. Take back control of your life today... (id:39551)
22097 Kintyre Line
Rodney, Ontario
Cash crop farm 85 acres with 58 workable acres. Loam and clay loam soil. Systemically tile drained. Tile map available. White pine and black walnut tree plantation. 40X80 Feet implement shed with full concrete floor. 10,000 bushel grain bin with full aeration floor. Scenic and private setting. Great location near HWY 401 and being only 40 minutes West of London. (id:39551)
1975 Faircloth Road
London, Ontario
This Alec Harasym-built executive 2-storey family home is located in the desirable Sunningdale neighborhood on a prime crescent lot. The house boasts over 3,000 square feet of timeless design and luxury living. The walls of windows flood this spectacular home with light. The stunning gourmet kitchen features a solarium-style dinette, large portable island,new cabinetry, granite counters,and a two-sided fireplace. The two-story foyer opens to formal living and dining rooms. The main floor also includes an office overlooking the backyard, a powder room, and a large laundry room. The second level features a large master with a luxury ensuite, three other generous bedrooms, and a 4-piece bathroom. The west-facing rear yard offers the perfect “staycation” option. You can enjoy the privacy on the maintenance-free deck complete with an electronic retractable awning, all overlooking the saltwater pool and lovely stone pool house. This wonderful family home is loaded with all the bells and whistles and also offers a finished basement complete with a steam shower, workout area, entertainment area, 5th bedroom, storage area, and more. (id:39551)
714645 Middletown Line
Oxford Centre, Ontario
This is a fantastic family home located in the peaceful hamlet of Oxford Centre. It offers a great turn-key opportunity, with easy access to the 401 and 403 highways, as well as shopping and a highly-regarded rural school just minutes away. The main floor welcomes you with an inviting foyer, followed by an open concept eat-in kitchen, a spacious living room, and a separate dining room. Moving upstairs, you'll find a generously sized primary bedroom with a private ensuite and a walk-in closet. There are also two additional large bedrooms and a family bathroom on the second floor, as well as a convenient laundry room. The basement has been finished to include a cozy family room with a fireplace, an office, and plenty of storage space. The home also features an oversized garage with ample room for two cars and additional storage. Situated on a beautifully landscaped corner lot, the backyard boasts a lovely flagstone patio with a large gazebo, perfect for entertaining. Additionally, there is a recently refinished deck providing a great space for cooking and dining outdoors. (id:39551)
50 Carriage Crossing
Drayton, Ontario
WOW! Welcome to this elegantly crafted home that is beautiful beyond description. From the moment you step through the front door you know you're entering a superbly designed space, featuring a spacious and comfortable main floor living area, great for both large scale entertaining and smaller intimate gatherings. The Great room with vaulted ceiling and tastefully appointed gas fireplace is adorned with large windows that look out over a lovely private backyard with covered deck. Both the inside and outside spaces meld together seamlessly as if one space. The same could be said for the rest of the main floor interior. Scan to the left to see a highly attractive dining room and gourmet kitchen with large island, quartz counters and a huge walk-in pantry. Beyond the kitchen is the perfectly convenient laundry/mudroom with a separate entrance to the 3 car garage. All 3 main floor bedrooms are roomy and bright. The principal bedroom boasts a 5 piece ensuite, spacious walk-in closet and a separate entrance to the covered deck. There's an additional 2200 square feet of unfinished basement with bathroom rough-in and a separate entrance from the garage for you to build your dream media room, fitness room, additional bedrooms or in-law suite. Do what you will with this tabula rasa. An amazing opportunity! (id:39551)
25 Benjamin Parkway
St. Thomas, Ontario
Welcome to 25 Benjamin Parkway, located in South West St. Thomas. This 6 year old semi-detached bungalow backs onto green space providing a tranquil setting. The main floor offers a bedroom/office with a walk-in closet. 4-pc bath, master bedroom with walk-in closet and 4-pc ensuite, open concept living/dining/kitchen area with patio doors to private backyard. The main floor also offers laundry and an entrance to the 1.5 car garage. The lower level is fully finished with an additional bedroom, a 4-pc bath, and a large family room with a custom built-in bar. This property offers more than any new build can with landscaping, fully fenced yard, deck, hot tub, fire pit area and did we mention the privacy and green space? This property is move-in ready! (id:39551)
2655 Tucker Court
London, Ontario
Welcome to your dream home. This exquisite 3-bedroom, 2.5 bathroom family residence in the heart of Hyde Park offers the perfect blend of comfort and relaxation. This home is 2057sf. above ground with additional space in the lower level. Nestled on a spacious lot with a side yard on a private cul-de-sac. This spacious home offers a large primary bedroom with an ensuite and walk-in closet. Two additional bedrooms to ensure convenience for the whole family. The kitchen boasts stainless steel appliances with a gas stove and built-in microwave and an oversized island. The open-concept design seamlessly connects the kitchen, dining area, and living room, creating an inviting space filled with natural light and perfect for entertaining. Additional features include hardwood floors on the main floor, spacious laundry room, corner pantry, freshly painted, owned water heater, central vacuum with accessories. Step right into your own Outdoor Oasis, to your private backyard sanctuary, complete with a large concrete patio and deck, lush landscaping, and room for outdoor dining and relaxation. Enjoy your summers around your salt-water pool with spill-over spa hot tub; deck jets, diving rock, with waterfall, and pool water lights, also new pool gas-heater recently installed. Don't hesitate to book your own private showing today. (id:39551)
8 Dalton Road
Delhi, Ontario
Welcome to a contemporary marvel, a 1-acre oasis of modern living, nestled in seclusion. Built in 2022, this smart home seamlessly blends comfort, technology, and style. With 2 bedrooms, a TV room, office, and spacious open-concept living and dining, the design is captivating. Radiant, heated, concrete flooring and floor to ceiling windows anchor the style of the home. The gourmet kitchen features a Wolf cooktop, built-in Bosch appliances, and stunning island with incredible views. Expansive sliding doors connect indoor and outdoor living, where you can host in style and unwind in the heated pool and spa. The garage offers convenience with built-in cabinetry, workbench and heated floors. Efficiency and durability are ensured with a resilient steel roof and R60 insulation. Thoughtful features include a Life Breath air exchanger, Starlink connectivity, and preparation for a generator. Safety is a priority with a comprehensive alarm system. Every detail, from appliances to furnishings, a 16-speaker Sonos system, steam shower and a 3500-gallon cistern, has been meticulously considered. Experience the epitome of modern living, where innovation meets comfort. Embrace a lifestyle that embodies the future. (id:39551)
4271 Egremont Drive
Strathroy, Ontario
COUNTRY BUILDING LOT | VACANT LAND READY FOR YOUR DREAM HOME: This superb 0.912 acre building lot (hydro @ road) is situated on the South side of Egremont Drive at Hansford Road just 14 minutes west of Hyde Park (London). 5 minutes to all of Strathroy’s convenient amenities. Recently rezoned to Rural Residential; ample frontage & depth are conducive to an executive new home being built. The ample space is also ideal for someone looking to build a detached shop. This wonderful building lot is the perfect way to start a new chapter for your family. For builders or self-contracted! (id:39551)
15178 Spence Line
Highgate, Ontario
Cash crop farm with 112 acres. Approx. 98 workable. Productive sandy loam soil. Random tile drainage. 20'x20' foot wood frame shop with concrete floor. Machine storage shed measuring 38'x84' feet. 10,000 bushel grain bin with floor aeration. Farm backs onto HWY 401. Now leased for the 2024 crop year. (id:39551)
119 Optimist Drive
Talbotville, Ontario
Welcome home to 119 Optimist Dr. in picturesque Talbotville Meadows, just a short drive from London and St. Thomas, ON. This exceptional 3844 sq ft (incl. the basement) finished, 5-bedroom, 4.5-bathroom masterpiece was crafted by Vara Homes and is poised to redefine the essence of luxury living. Enter into a thoughtfully designed open-concept main level, graced with 9 ft ceilings, an inviting office space off the expansive foyer, and an impressive open concept kitchen, dining, and living room area. Sunlit by oversized windows and patio sliders, the main living space provides views of the spacious backyard. Unleash your culinary creativity in the chef's dream kitchen, outfitted with Samsung appliances, ample counter and storage space, a generous pantry, captivating cabinets, an exquisite ceiling-reaching backsplash, and elegant details like floating shelves and wood accents. The second level is a sanctuary of comfort, featuring a striking primary bedroom with an oversized walk-in closet and luxurious ensuite boasting a soaker tub, stand-up glass shower, toilet closet, and double vanity with generous counter space. A second junior primary with a walk-in closet and 3-piece ensuite, paired with two additional bedrooms sharing a jack-and-jill 5-piece bathroom, makes this level perfect for extended family, guests, or growing teens and tweens. Adding to the convenience is a well-appointed laundry room on the 2nd floor. The fully finished basement is a haven unto itself, presenting a 5th bedroom, a 3-piece bath, and a wet bar within the expansive family room. The generous backyard, backing onto a tree line for added privacy, invites your children, pets, and gardening aspirations to flourish. A double car garage and a brushed finish concrete driveway, offering ample parking and storage, underscore that this home is tailored for those who cherish both style and functionality. Don't miss the chance to become the proud owner of this impeccable home – your dream home awaits! (id:39551)
7091 Clayton Walk Unit# 6
London, Ontario
Welcome to this absolutely stunning and completely loaded Builder's creation! This over 6000 sqft immaculate home features a sprawling main floor including dining room, family room, huge kitchen with 10 foot island finished in a leathered quartz, and a chef's dream with built-in Monogram appliances and double pantries. Beside the kitchen is the dinette with a walnut table and wine bar overlooking your private and serene backyard. Huge covered patio off the Family room with gas hook up for your bbq. Completely private Primary suite on one side the house with large Walk-in closet and primary ensuite with massive glass shower and double sinks with plenty of storage space and cabinet underlighting. Walk outside from the bedroom to the salt hot tub and take in the treed view as well as the 15x20 heated shop with garage door and opener. On the other side of the main floor there are two additional bedrooms with a large bathroom in between them. The perfect space for family or guests. Upstairs you'll find a large home office which could also be play room or an additional bedroom/den. Downstairs there is a large recreation room with a wet bar and wine fridge. The media room includes a 9.1 Dolby 4k camera and a 155 inch screen. There is another bedroom and bathroom in the basement as well as plenty of storage space and a basement entrance from the garage. Throughout this home there are speakers and the 5.1 Dolby system which stays with the house. In the garage there is a work space and plenty of storage space within the triple car garage. Located in a beautiful community close to restaurants, Greenhills Golfing/Tennis and close to Boler Mountain as well. This is a wonderful place to call home. (id:39551)
4271 Egremont Drive
Strathroy, Ontario
COUNTRY BUILDING LOT | VACANT LAND READY FOR YOUR DREAM HOME: This superb 0.912 acre building lot (hydro @ road) is situated on the South side of Egremont Drive at Hansford Road just 14 minutes west of Hyde Park (London). 5 minutes to all of Strathroy’s convenient amenities. Recently rezoned to Rural Residential; ample frontage & depth are conducive to an executive new home being built. The ample space is also ideal for someone looking to build a detached shop. This wonderful building lot is the perfect way to start a new chapter for your family. For builders or self-contracted! (id:39551)
84329 Kent Line
Cranbrook, Ontario
Build your dream home on this quiet half acre lot only minutes from Listowel and not far to Lake Huron beaches and amenities. Architectural controls in supplements. New well and septic required at Buyer's expense. Lots of room for shop and pool! Dead end street with country and river views. This is a corner lot, perfect for secondary access to shop. HST is not applicable on the lot as seller has already paid it!! (id:39551)
596101 59 Highway Unit# 11 Whylie
East Zorra Tavistock, Ontario
Economical & peaceful living in this well-appointed mobile on a private lot in Sunpark Hidden Valley. This open-concept Mobile offers a large living room; an Eat-in Kitchen with island and loads of cupboards. Two good sized bedrooms with plenty of room for Queen beds in each. Roof, windows, electrical, plumbing and siding 2021; furnace & AC 2022. Extensive decking allows you to enjoy nature. Lot fees include land lease, taxes, water and sewer - just pay for heat & hydro. All appliances included. Don't let this one get away (id:39551)
198 Springbank Drive Unit# 128
London, Ontario
Fully rebuilt from top to bottom. 1997 Fleetwood, 24'x44', 3 bedroom 2 bathroom mobile home situated in Cove Mobile Home Park, Retirement Community. Great location at rear of park backing onto woods. Featuring a large deck to enjoy privacy and occasional visits from wildlife in the woods directly behind the unit. This spacious home provides open concept living, carpets in living room and 3 spacious bedrooms, lots of natural light. Primary bedroom with walk-in closet and 3pc ensuite, 2 more large bedrooms, primary 4pc bathroom, laundry room with side door entry. Rebuild includes new shingles, siding, skirting, windows and doors, large side and back deck, kitchen, 4 appliances, carpeting and vinyl flooring, hot water tank is owned, furnace and central A/C, freshly painted throughout. Just like new! Total Monthly fees $772.50 include Lot fee $700.00, Property taxes $22.50.water $50.00, sewage charges, garbage and recycle pickup, park maintenance) All measurements approx. Great alternative to Condo living, suitable for retirement or down sizing. (must be 50+ years to own and live here. No rentals permitted) Close to downtown, Southcrest Mall, shopping, Greenwood park and trails. Call today and book your appointment. (id:39551)
1553 Pelham Street N
Pelham, Ontario
For more info on this property, please click the Brochure button below. Welcome to 1553 Pelham St N, Fonthill. The semi detached home is walking distance to downtown, schools, trails, restaurants and churches. The 2 story home is 2,650sqft, 3beds/3bath + a 1,300sqft semi finished basement. The first floor has 10ft.ceilings, 8ft solid shaker doors, oversized trims & white oak wide plank hardwood engineered floors. The home has an office, laundry, powder room, open concept kitchen/living/dining room, a covered porch with composite flooring & gas fireplace, upgraded appliances/cupboards/lighting + quartz countertops. Master bedroom has a terrace, oversized 5 piece washroom with soaker tub + walk in closet. 2 more large bedrooms with a 3 piece washroom. Basement has large windows, a separate entrance and rough ins for future apartment/in-law suite. (id:39551)
3064 Adelaide Street
Fordwich, Ontario
Seize this extraordinary chance to own a piece of Fordwich's rich history! This unique dwelling, formerly the CPR station agent's house, was relocated to its current site and placed on a poured concrete foundation in 1960. Nestled on a generous 1-acre lot, the residence underwent a rejuvenating transformation in 2021, featuring new vinyl windows and siding. Retaining some of the original house's charm, including the side overhang and robust support beams, this property offers a distinctive blend of historical allure and modern updates. Step inside to explore the endless possibilities within its 3+1 bedrooms, mud room, spacious country kitchen, and a partially finished basement. The home is equipped with a wood/oil combination furnace, ensuring efficient and cost-effective heating, complemented by a private drilled well, water softener, and UV filtration system. All appliances, as well as extra firewood, are included for your convenience. A detached 24'x30' garage awaits, ideal for car enthusiasts or those with a passion for collecting toys for big boys. This solidly built home not only presents numerous potentials but also comes with a captivating backstory to share with friends and family. Don't miss out on the chance to be part of Fordwich's narrative by making this property your own! (id:39551)
31 Mill Street Unit# 36
Kitchener, Ontario
VIVA–THE BRIGHTEST ADDITION TO DOWNTOWN KITCHENER. In this exclusive community located on Mill Street near downtown Kitchener, life at Viva offers residents the perfect blend of nature, neighbourhood & nightlife. Step outside your doors at Viva and hit the Iron Horse Trail. Walk, run, bike, and stroll through connections to parks and open spaces, on and off-road cycling routes, the iON LRT systems, downtown Kitchener and several neighbourhoods. Victoria Park is also just steps away, with scenic surroundings, play and exercise equipment, a splash pad, and winter skating. Nestled in a professionally landscaped exterior, these modern stacked townhomes are finely crafted with unique layouts. The Lemon Leaf interior studio model boasts an open concept studio layout – including a kitchen with a breakfast bar, quartz countertops, ceramic and luxury vinyl plank flooring throughout, stainless steel appliances, and more. Offering 545 sqft of open living space including a sleeping alcove, 1 full bathroom and a patio. Parking not available for this unit. Thrive in the heart of Kitchener where you can easily grab your favourite latte Uptown, catch up on errands, or head to your yoga class in the park. Relish in the best of both worlds with a bright and vibrant lifestyle in downtown Kitchener, while enjoying the quiet and calm of a mature neighbourhood. ONLY 10% DEPOSIT. CLOSING DECEMBER 2025. (id:39551)
31 Mill Street Unit# 66
Kitchener, Ontario
VIVA–THE BRIGHTEST ADDITION TO DOWNTOWN KITCHENER. In this exclusive community located on Mill Street near downtown Kitchener, life at Viva offers residents the perfect blend of nature, neighbourhood & nightlife. Step outside your doors at Viva and hit the Iron Horse Trail. Walk, run, bike, and stroll through connections to parks and open spaces, on and off-road cycling routes, the iON LRT systems, downtown Kitchener and several neighbourhoods. Victoria Park is also just steps away, with scenic surroundings, play and exercise equipment, a splash pad, and winter skating. Nestled in a professionally landscaped exterior, these modern stacked townhomes are finely crafted with unique layouts. The Lemon Leaf interior studio model boasts an open concept studio layout – including a kitchen with a breakfast bar, quartz countertops, ceramic and luxury vinyl plank flooring throughout, stainless steel appliances, and more. Offering 545 sqft of open living space including a sleeping alcove, 1 full bathroom and a patio. Parking not available for this unit. Thrive in the heart of Kitchener where you can easily grab your favourite latte Uptown, catch up on errands, or head to your yoga class in the park. Relish in the best of both worlds with a bright and vibrant lifestyle in downtown Kitchener, while enjoying the quiet and calm of a mature neighbourhood. ONLY 10% DEPOSIT. CLOSING DECEMBER 2025. (id:39551)
18 Jackson Heights
Port Dover, Ontario
For additional information, please click on Brochure button below. Welcome to Jackson Heights! Just a few minutes walk to the school, grocery store, or Lynn Valley Trail and easy highway access this neighborhood is one of the best kept secrets in Port Dover. This brick bungalow built in the era of solid craftsmanship boasts three spacious bedrooms, 4-pc bath, eat-in kitchen and large living room on the main floor. The partially finished basement offers a large rec room with gas fireplace, 2 additional bedrooms and 3-pc bath. With ~1,800 sq ft of total living space, lots of closets and storage this home must be seen to be appreciated. No more scraping your car in the winter thanks to the attached carport. There's a shed for lawn equipment and the fully fenced back yard will keep your children and/or pets safe and sound. Shingles were replaced in 2011, furnace replaced in 2015, and windows pop open for easy cleaning. 18 Jackson Heights is move-in ready and needs only your personal touch to make it feel like YOUR home. (id:39551)
8014 12 Concession
Moorefield, Ontario
Beautiful 2.83 Acre rural property ready for you to build your dream home! Are you ready to escape town or city living and looking for a country lot? This property is located just minutes from Drayton and only 30 minutes to Kitchener Waterloo! Book your property visit today and begin your dream home building process. Property has been confirmed to build on by Municipality. (id:39551)
796 Elm Street
St. Thomas, Ontario
This updated 3 Bedroom, Ranch style Bungalow on this Oversized Lot complete with Mature Trees and Landscaping is ready for a new family to call it home. 3 Generously sized Main Floor Bedrooms and 4 Piece bath connect to the Bright, Sizeable, Living Room with attached Dining area overlooking the Trees and greenery in the Backyard. Convenient Attached Garage with insulated Automatic Garage Door and indoor access to the freshly updated Kitchen and to the Lower Level with amazing development potential. Located near Hospitals with close access to Highbury Road, Highway 401 and the recently announced Volkswagen Battery Plant. This home has had many recent updates and features including newer Plumbing Lines, A/C 2020, Furnace 2018, North Shingles 2020, Windows and Doors 2021, Basement Insulation 2023, Fresh Paint 2023, Appliances 2021, Driveway 2023, Concrete Patio 2023, Wooden Fence 2023, Chain Link fence 2023, and owned Hot Water Heater. (id:39551)
530 Clarke Road
London, Ontario
Wow, 1.672 Acres of commercially zoned land (RSC4 and LI7), sitting on a main artery road with an existing 10,600 sq ft. building (approx.) that is currently 85%+ leased, making this is the perfect set-up for Owner-Operators with rental income, Truckers, Auto Mechanics and even Investors!!! Approximately 9,100 sq ft. of space is leased out to a well known Club/bar on a 5 year lease, that generates a healthy monthly income for the owner, and approx. 1,500 sq ft.(potential ceiling height of 16ft), is vacant and can be used by the new owners for their business or leased out for more income. Zoning is very broad and will allow for Truck Sales and Service establishments, Automotive Body shop and Mechanic shops, Contractors Services and Trades, Repair and Rental establishments, Day Care Centres, Restaurants and so much more. Current lot coverage is less than 15%, with opportunity to use this sizeable land to its full potentials. Close to Highway 401, Shopping centres (Walmart, No Frills, McDonald, and Homedepot) and Fanshawe College!!! (id:39551)
21 Oriole Road
Fenelon Falls, Ontario
Take a look at this waterfront opportunity with 6 buildings; 3 cottages and 3 bunkies a property that does not present itself often. This Property can be used as a multifamily compound, where multiple generations can spend summers together, in their own privacy. This is an incredible investors opportunity that possesses great rental income with it being zone for resort property no extra rules to adhere to at the township. Your chance to own a dream property on Cameron Lake with unbelievable sunsets, boating on the Trent Severn waterway, ATV and snowmobile trails at your doorstep, all located within a town with all amenities needed for a relaxed convenient lifestyle. This property offers a beautifully renovated 4 bedroom, 2 bathroom home with lake views from kitchen and living room, along with two separate, 2 bedroom cottages fully renovated and ready to make money. There are also 3 Brand new 15'x15' Bunkies/Guest homes common areas kitchens and lofts ready to go to work. The income opportunities are endless with summertime lake fun, Spring and Fall ATV tourists and snowmobile trails in the winter. The large 1.049 acre lot with very attractive zoning and access from two roads and massive redevelopment happening all around. This could create an opportunity to turn this investment into something incredible in the near future. This is truly a beautiful property that has just been through a complete renovation and booking very well, Please contact Listing agent for more details. Please watch video tour for all photos of all 6 buildings. Please see the virtual tour with layout and videos available to show the full extent of this property. There is also a chance for a severance of a extra lot for the property please reach out for more information. (id:39551)
13073 Twelve Mile Road
Ilderton, Ontario
A unique and exciting opportunity awaits in Ilderton! Just minutes away from London Ontario, this expansive 108 acre farm has it all! Currently operating as a u-cut Christmas tree farm and winter market as well as autumn pumpkin patch, this property seamlessly blends a live/work lifestyle. Featuring +/- 60 workable acres of fertile clay/loam soil currently planted with 45-50,000 evergreen trees. In-ground trees are planted at varying stages of growth from 1-8 years making this farm a thriving seasonal business. The hub of the business operation is a spacious 40' x 60' workshop/storefront that caters to seasonal demands, offering customers a variety of seasonal decor items, snacks, and convenient washroom facilities. There is ample parking on the property for visitors as well as many outbuildings used as part of the business including, entrance/exit booth, chicken coop, baler hut and more. Ideal for hobby farmers, the farm includes an acre of fenced pasture currently housing alpacas, pigs, and goats. Two half-acre ponds enhance the landscape, providing both aesthetic appeal and functional features. The opportunities for exploration and enjoyment on this farm are truly abundant. Also included is a gorgeous, newly renovated country home with over 3300 finished sq.ft including 4 bedrooms, 2 baths, gym, media room and attached 2 car garage with basement access. Enjoy spectacular views from one of 2 decks. The ground level deck features a wood gazebo, 6 person hot tub and spacious seating area with screen cover. The opportunities are endless on this incredible farm! The farm is equipped with essential services, including natural gas, septic, and a drilled well with a sturdy concrete casing. This remarkable property invites you to explore endless possibilities and create your own unique vision. (id:39551)
13073 Twelve Mile Road
Ilderton, Ontario
A unique and exciting opportunity awaits in Ilderton! Just minutes away from London Ontario, this expansive 108 acre farm has it all! Currently operating as a u-cut Christmas tree farm and winter market as well as autumn pumpkin patch, this property seamlessly blends a live/work lifestyle. Featuring +/- 60 workable acres of fertile clay/loam soil currently planted with 45-50,000 evergreen trees. In-ground trees are planted at varying stages of growth from 1-8 years making this farm a thriving seasonal business. The hub of the business operation is a spacious 40' x 60' workshop/storefront that caters to seasonal demands, offering customers a variety of seasonal decor items, snacks, and convenient washroom facilities. There is ample parking on the property for visitors as well as many outbuildings used as part of the business including, entrance/exit booth, chicken coop, baler hut and more. Ideal for hobby farmers, the farm includes an acre of fenced pasture currently housing alpacas, pigs, and goats. Two half-acre ponds enhance the landscape, providing both aesthetic appeal and functional features. The opportunities for exploration and enjoyment on this farm are truly abundant. Also included is a gorgeous, newly renovated country home with over 3300 finished sq.ft including 4 bedrooms, 2 baths, gym, media room and attached 2 car garage with basement access. Enjoy spectacular views from one of 2 decks. The ground level deck features a wood gazebo, 6 person hot tub and spacious seating area with screen cover. The opportunities are endless on this incredible farm! The farm is equipped with essential services, including natural gas, septic, and a drilled well with a sturdy concrete casing. This remarkable property invites you to explore endless possibilities and create your own unique vision. (id:39551)
404 King Street W Unit# 102
Kitchener, Ontario
LOCATION LOCATION LOCATION!! Sought after kaufman lofts! This spacious and bright 2 bedroom main floor unit features almost 1000sq ft of living space. The entire unit features 13ft ceilings, massive floor to ceiling windows with automated window coverings. Open concept kitchen with a large centre island overlooking the spacious living room. The unit comes complete with its own deeded parking spot. For easy budgeting the condo fees includes heat, water, and high speed internet. This is your opportunity to live the condo life without sacrificing space! (id:39551)
3608 Concession Drive
Glencoe, Ontario
Welcome to your dream home on the edge of Glencoe! A Portion of the historic Bush Farm settled back in the early 1800's. Nestled on a generously-sized, deep lot adorned with mature trees and meticulous landscaping, this charming 4 bedroom, 2 bathroom residence offers the perfect blend of comfort, tranquility, and natural beauty. Step inside to discover a thoughtfully designed interior that seamlessly combines functionality and style. The spacious living areas are bathed in natural light, creating an airy and welcoming atmosphere. The family room provides an ideal space for relaxation, featuring large windows that frame the scenic views outside and a cozy fireplace for those chilly evenings. at the front of the home, you also are treated to a bright comfortable formal family room with finishes that compliment old and new worlds, here you will find a second fireplace.The heart of the home, the kitchen, is literally placed in the heart of the home. It is an open concept that meets galley style - a chef's delight. With ample counter space, and a convenient layout, cooking would be a pleasure. Adjacent to the kitchen is a cozy dining area, perfect for enjoying meals with family and friends. The main bath has ample space, both footprint and vanity. It also has is equipped with infloor heat. Outside the expansive yard beckons for outdoor gatherings and activities. Whether you envision hosting barbecues, gardening, or simply enjoying the tranquility of nature, this backyard offers endless possibilities. A shaded patio provides an ideal spot for al fresco dining or lounging while appreciating the beauty of the surroundings. multiple hoses bibs and tons of exterior electrical outlets make landscaping a breeze for any green thumb. The house also has an in-home office perfectly situation with exterior access for anyone who wishes to conduct business while keeping it away from primary living space. Don't hesitate to call for more information! (id:39551)
What's Your House Worth?
For a FREE, no obligation, online evaluation of your property, just answer a few quick questions
Looking to Buy?
Whether you’re a first time buyer, looking to upsize or downsize, or are a seasoned investor, having access to the newest listings can mean finding that perfect property before others.
Just answer a few quick questions to be notified of listings meeting your requirements.

