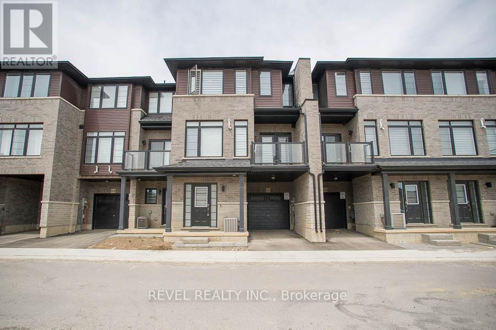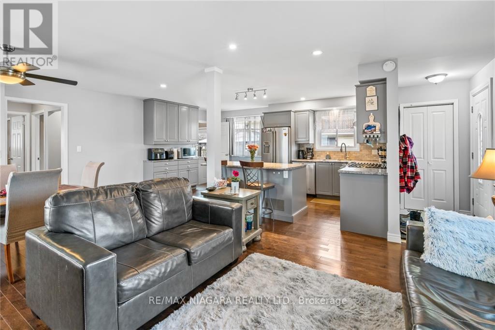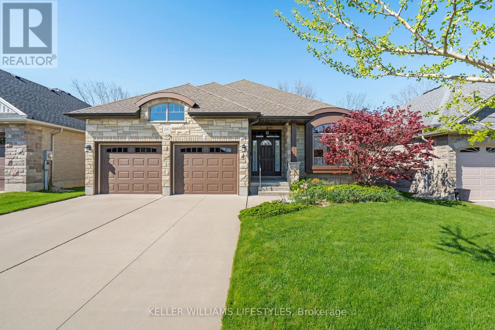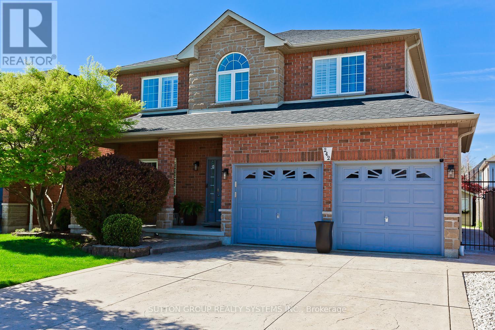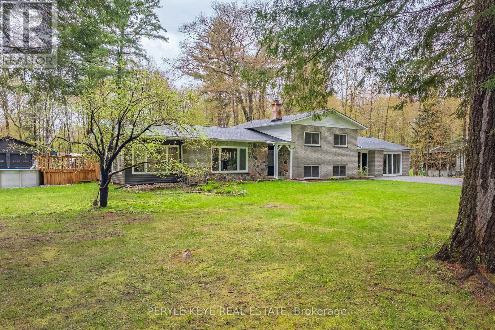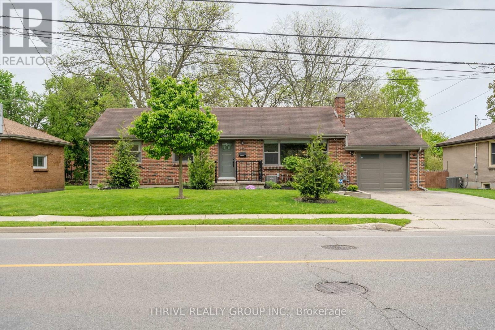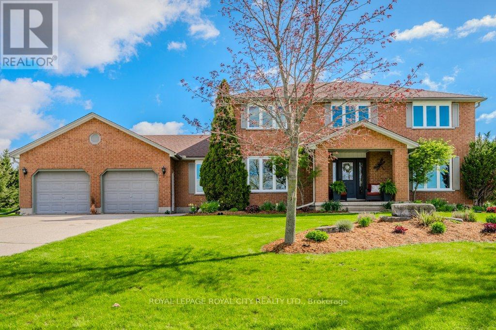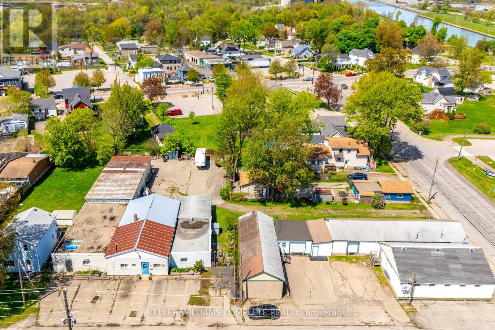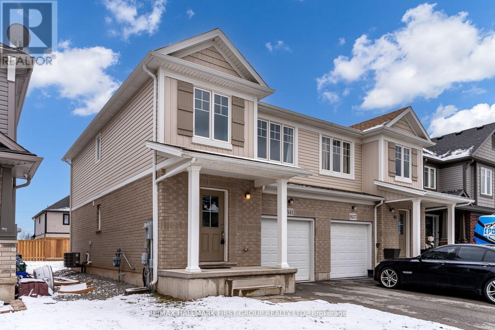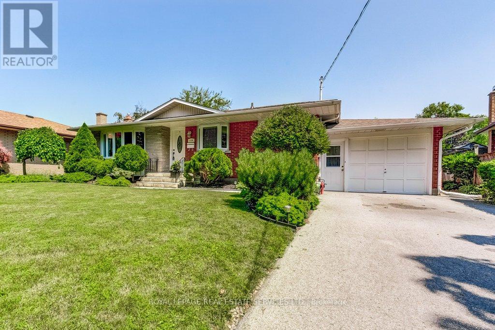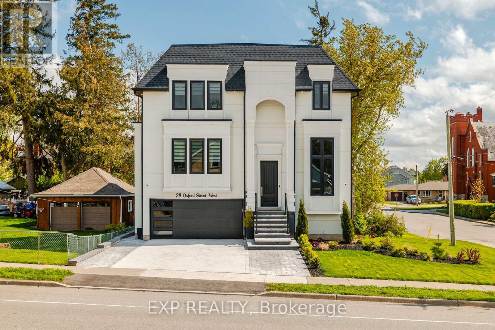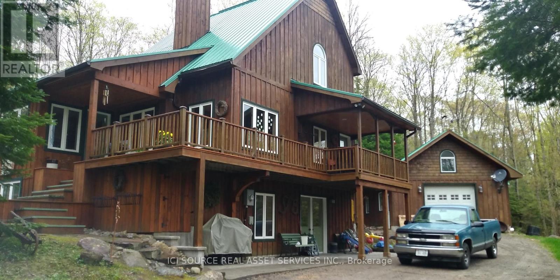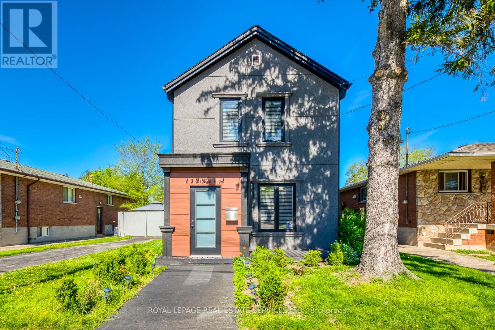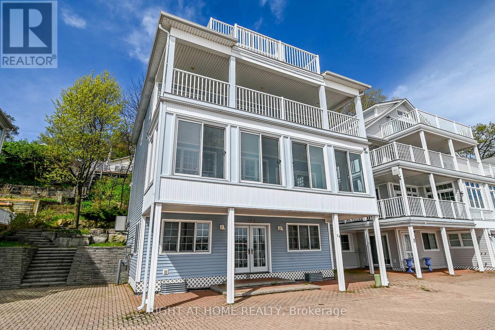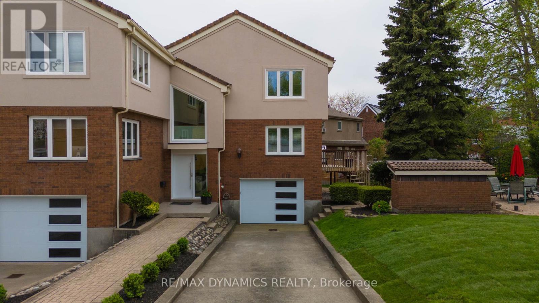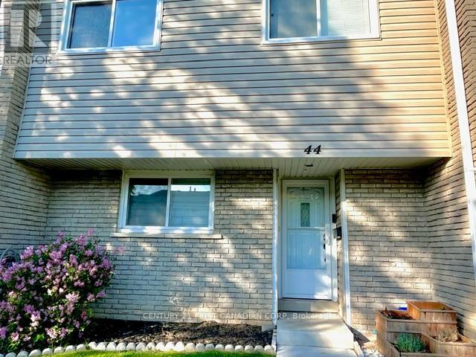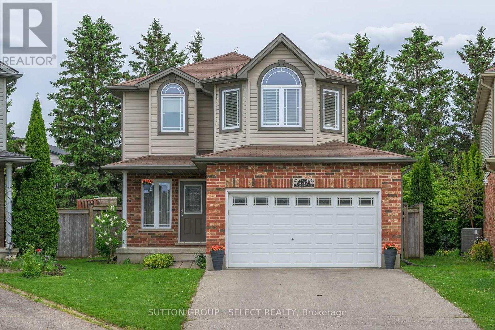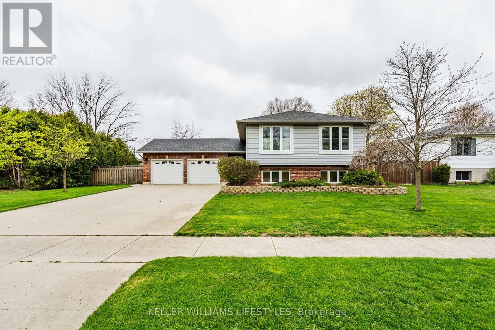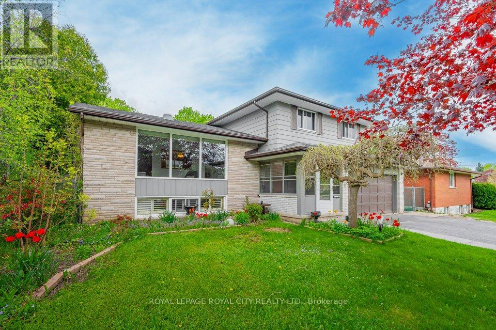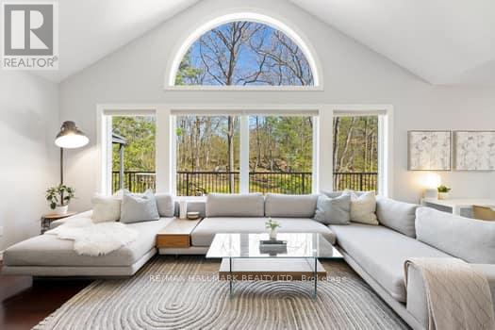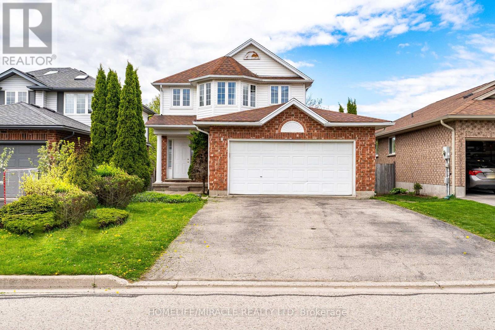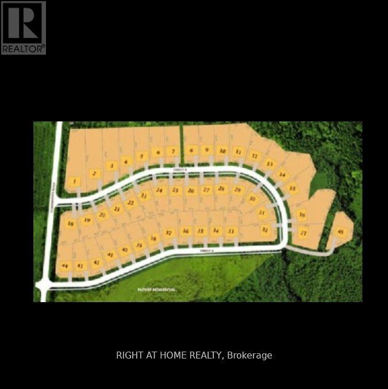Whether you are looking for a small town lifestyle or the privacy that country living offers let me put my years of local experience to work for you. Offering over a decade of working in the local real estate market and a lifetime of living the small town and country way of life, I can help you buy or sell with confidence. Selling? Contact me today to discuss a marketing plan utilizing online and local advertising to get your home sold for top dollar. Buying? Let me use my local knowledge and connections to find the best property to suit your needs. Whether you were born into the rural life or are ready to escape city living, let me help you make your next move.
Listings
119 - 461 Blackburn Drive
Brantford, Ontario
Welcome to this beautiful three storey 'Lucerne' model townhouse that is located in the sought after family friendly neighbourhood of West Brant. As you enter the home, you will find an inviting and spacious entry with garage access. Make your way to the main floor living space to find modern neutral tones and elegant vinyl plank flooring flowing throughout this spacious living space. This open concept level is perfect for entertaining with a large great room, dining room with a balcony and modern kitchen steps away. The kitchen offers ample cupboard space, quartz counters, ss appliances and a pantry. A powder room and laundry room complete this level. Make your way to the upper level where the modern neutral tones and elegant plank flooring continue throughout this level. The spacious primary is an ideal retreat with a nook, two large closets and an ensuite. Two additional bedrooms and another full bathroom complete this level. Close to parks, schools, trails and amenities - you won't want to miss out on this amazing opportunity! (id:39551)
8110 Paddock Trail Drive
Niagara Falls, Ontario
Welcome to 8110 Paddock Trail! The heart of the home is the open concept main floor that encompasses the kitchen eating area and living room. Well, designed and very family friendly. On the main floor you will find a renovated bathroom with a wonderful soaker tub. There are two main floor bedrooms. The primary bedroom features a patio door to a deck so you can enjoy your morning coffee. The lower level features a large family room with fireplace. Wonderful for a big family gathering. There is also a bedroom and bathroom. This area is accessible by a side door and can be converted to an in-law apartment. A large yard with an above ground salted pool, and a covered patio makes this a home for all seasons. Large storage room for a place to put all that stuff. Over the years the home has had several upgrades. This home is located close to highway access and several schools. Perfect for a young family or a retirement home. (id:39551)
16 Ensley Place
Central Elgin, Ontario
.Custom built bungalow, by DonWest, in 2012 with finished living space of 2605 sf (1756 sf on main level) with a w/o basement backing to Ravine on a stunning cul-de-sac in the much desired Little Creek subdivision ; walking distance to beaches, restaurants, marina and the downtown village core of this beautiful lakeside community of Port Stanley. This is an exquisite home on a short and cozy cul-de-sac. Cabinets by ""Casey's Cabinets"" and Cambria counter tops by ""Progressive"". Step out from the main level to a 37'x12' deck & beautiful ravine views. The Primary Bedroom w/i closet is 9' x 6'. The Kitchen/Breakfast & Family room (w/fireplace) & Dining room are open concept. Ceiling height on the main level is 9' to 10' with exception of the vaulted Family room which is 11'. The lower level ceiling height is 9 (extra deep pour). This home is incredibly welcoming and exceptionally well arranged. Kitchen has a lovely walk-in pantry and lots of cabinetry and counter space. The Lower level has a massive Family room with tons of space for games and casual entertaining + 2 bedrooms and a full bathroom + walkout to a 12' x 9' concrete covered patio facing the Ravine. There is also a separate staircase from the garage to the lower level. The workshop is massive 268 x 115. This property is listed as 'sloping' because it's back yard is lower than the front. However, the front yard is flat and the back has just a slight slope to the ravine. The Den is a great space with hardwood flooring, a palladium styled window deep enough for a window seat and has a transom window. The Powder Room has it's own little pantry for storing the necessities. The Island is perfect at 7' x 35. Consider this stunning home with a walkout basement on a quiet cul-de-sac and backing to ravine; in Port Stanley, a small lakeside town, close to everything you need, with a massive upside. 4 parks and 7 recreation facilities within a 20 minute walk from this home. **** EXTRAS **** Custom epoxy treated floor in garage. Gas outlet for BBQ on the deck. (id:39551)
242 Gatestone Drive
Hamilton, Ontario
Welcome to your home at Stoney Creek. this beautiful 4-bedroom + den detached home, where modern elegance meets comfort and functionality. Nestled in a serene neighborhood, this residence boasts a spacious double-car garage, offering ample parking and storage space. As you step inside, you're greeted by a grand foyer that sets the tone for the home's sophisticated ambiance. Hardwood floors and high ceilings create an airy and inviting atmosphere as you walk through the heart of the home where a gourmet kitchen is waiting for you, adorned with sleek quartz countertops and top-of-the-line stainless steel appliances. Designed for both culinary enthusiasts and social gatherings, this kitchen seamlessly integrates with the adjacent family room, making it the perfect hub for entertaining guests or relaxing with loved ones. Adjacent to the kitchen is the formal dining room, where elegant dinners and memorable celebrations await at the combined spacious living room, bathed in natural light streaming through large windows, offering a cozy retreat for intimate conversations or leisurely evenings. Upstairs, the master suite awaits, offering a private sanctuary complete with a luxurious ensuite bathroom. Pamper yourself in the spa-like oasis, featuring a soaking tub, separate shower, and dual vanity sinks. Three additional bedrooms provide ample space for family members or guests, while the den offers flexibility for a home office, study, or playroom. Outside, the meticulously landscaped backyard provides a tranquil escape, perfect for enjoying al fresco dining or basking in the sunshine. Whether you're hosting a barbecue with friends or unwinding after a long day. all appliances included. **** EXTRAS **** fridge, stove, washer, dryer, D/washer, all light fixtures. (id:39551)
98 Clearwater Lake Road
Huntsville, Ontario
Open House Sat, May 11th 11AM - 1PM! Nestled in the heart of highly coveted Port Sydney this incredible 3 bed, 3 bath home with a 30 X 40 heated and insulated shop w/ 12' ceilings, resting on a rare 1+ acre lot serviced with natural gas and high-speed internet, features over 3,000 square feet of living space. All of this is located within walking distance to Mary Lake beach and boat launch with access to the Huntsvilles 4-lake chain, the scenic Port Sydney rapids, General Store, community centre and more! Just minutes to Highway 11 and those small amenities (fuel, groceries and hardware) we all want close by!Plus nearby golf course and tennis courts cater to your active lifestyle. This is an exceptional package! The sprawling and beautifully appointed Home offers up a semi-open kitchen, dining, and living space! (With the truss roof system you can explore creating an open concept space.) All of these areas flow effortlessly to both the 3-season sunroom and generous back deck - complete with an outdoor kitchen, lounging and dining options, pool and outdoor shower! A dream entertaining setup just in time for summer! Upstairs, 3 generously sized bedrooms, including a primary suite with a 2-piece ensuite, as well as a 4PC bath, await. Downstairs, a 2nd family room with cozy fireplace provides additional living space for the whole family. A versatile flex space (currently a hair salon with 2PC bath) provides limitless possibilities: a generous primary suite, a home office, or a creative studiothe choice is yours. The 30 x 40 heated and insulated shop in the back, complete with a separate driveway, is a craftsmans delight. It adds immense value for hobbyists, car enthusiasts, or those in need of extra storage space. Generac manual switch over in place for your manual generator. Don't let this amazing offering slip through your fingers. Request the complete listing package and schedule your personal tour! Your next chapter awaits in this dream home! (id:39551)
687 Kipps Lane
London, Ontario
Beautiful solid-brick ranch loaded with upgrades in northeast London. This versatile home is a great option for single family living, owner-occupied with a potential income or in-law suite, or a prime opportunity for investors. Main floor boasts updated kitchen with granite countertops, newer appliances, and custom-built soft-close cabinetry; oversized living room with electric fireplace; three spacious bedrooms; an updated bathroom with double-vanity; and a dining room with sliding door access to huge fully-fenced 170ft deep lot. You'll appreciate the amount of natural light that enters this home through the oversized windows. Lower level has nice high ceilings and a second kitchen, additional room with a window and closet, spacious living area, 3-pc bathroom, and a generous-sized laundry room. A separate entrance at the back of the house provides a second access to the lower level. Other notable updates include high-quality laminate and tile flooring throughout main level, newer carpet in basement, on-demand water heater, windows, and more. Attached single-car garage and double-wide driveway allows for side-by-side parking. Walking distance to parks, shopping, and just a 10 minute drive to both Western University and Fanshawe College. Pride of ownership is evident in this home, and you'll love calling it your own! (id:39551)
97 Ellenville Crescent
Guelph/eramosa, Ontario
This captivating property harmonizes elegant living with picturesque surroundings. Boasting stunning curb appeal accentuated by meticulous landscaping, this residence is situated on approximately one acre in a tranquil executive neighbourhood. Step inside through the inviting two-storey foyer, where the heart of the home unfolds with an open concept eat-in kitchen seamlessly flowing into a sunken family room adorned by a decorative feature fireplace- perfect for hosting gatherings and fostering relaxation. A formal living room and a versatile office, which can also serve as a formal dining room, offer flexible spaces for various lifestyles. Adjacent to the kitchen, convenience meets functionality featuring a well-appointed laundry room and powder room. Upstairs, retreat to four spacious bedrooms, including the primary suite highlighted by a walk-in closet and a 4 piece ensuite complete with a free-standing tub and separate shower. An additional 4 piece main bathroom and an open reading nook/work area enhance the upper level's charm and practicality. The potential for personalization awaits in the unfinished basement, boasting walk-up access to the attached two-car garage- ideal for expansion and customization to suit individual needs. Outdoor living is a delight with a stunning mature tree-lined property offering privacy and tranquility, complemented by views backing onto farmer's fields. Enjoy the stamped concrete and timber-framed covered patio, complete with a relaxing hot tub area- perfect for unwinding and entertaining. A vegetable garden and garden shed add further convenience and appeal to this expansive outdoor space. Seize the opportunity to own a stunning retreat where sophisticated living meets natural beauty. (id:39551)
23 Amelia Street
Port Colborne, Ontario
Welcome to your dream property, a harmonious blend of practicality and opulence nestled in a tranquil neighborhood. Upon arrival, you'll find a secure fenced-in area, offering both privacy and peace of mind. Inside awaits a fully equipped mechanic shop, complete with a tractor and car hoist, catering to automotive enthusiasts and homeowners alike. Additionally, an adjacent extra lot presents endless opportunities for expansion or investment ventures, providing a blank canvas for your imagination to flourish. Step outside and behold the majestic sight of multimillion-dollar cruise ships gracefully navigating the nearby canal, offering a picturesque backdrop to your daily routine. Adjacent to the property lies a charming park, inviting leisurely strolls and moments of contemplation amidst waterfront serenity. In essence, this property transcends mere residency it's a sanctuary where dreams materialize and where the extraordinary becomes the norm. In summary, this property isn't just a home it's a manifestation of your aspirations, a haven where possibilities abound, and a testament to the boundless potential of visionary living. Welcome to your new beginning. (id:39551)
9541 Tallgrass Avenue
Niagara Falls, Ontario
4 Year New Home In Spectacular Neighborhood Built By The Reputed Mountainview Homes At The Coveted Lyons Creek Community. This 3 Bedroom Beauty Boasts Spacious Open Concept Layout, Kitchen With S/S Appliances & Access To Garage, Modern Laminate Floors On Main. Convenient 2nd Flr Laundry. Oak Staircase Leads to 3 Large Bedrooms. Primary Bedroom offers Ensuite Bath & Walk In Closet. Close to All Amenities, The Welland River, Niagara River & Lyons Creek Located In The Community. Close To Parks, Schools & Minutes From The Downtown District Of Chippawa, Close To Niagara Hospital, Golf Course, Walmart, Costco & Fallsview. (id:39551)
124 Windward Street
St. Catharines, Ontario
This charming 3-bedroom, 2-bathroom bungalow boasts an attached garage and sits nestled in the desirable north end, surrounded by lush trees and near a canal and walking trail. Renovated with care, key updates include a 2016 furnace and A/C, a 2014 roof, a 2016 fireplace, and a 2015 pool liner. Additionally, the kitchen was fully modernized in 2019, alongside a new driveway. The main level showcases a luminous kitchen and a generous dinette area with a bay window, while the spacious living room features hardwood floors. Three bedrooms, also with hardwood floors, offer versatility, with the third currently serving as a den with access toa sizable deck overlooking the landscaped yard. Outdoor amenities include an above-ground pool and updated electrical. The finished basement adds extra living space with a gas fireplace, a 3-piece bathroom, and an office, accessible via a garage entrance. Ideally located in a family-friendly neighborhood near schools and amenities, this home is a haven of comfort and convenience. (id:39551)
28 Oxford Street
Blandford-Blenheim, Ontario
Welcome to the epitome of luxury living at 28 Oxford St W, Drumbo, where every detail speaks of exquisite craftsmanship and thoughtful design. This custom-built masterpiece boasts a stunning hand-designed stucco exterior, complemented by tinted glass windows and secured by exterior security cameras. Step inside to discover a carpet-free oasis adorned with 6 1/2 engineered hardwood floors, cove lighting, and crown molding, illuminated by over 100 pot lights and enhanced by the warmth of two large gas fireplaces. Entertain in style in the gourmet kitchen featuring built-in appliances, custom cabinetry, and a waterfall-edge quartz island, while enjoying the convenience of a built-in mudroom and a gas BBQ hookup on the covered deck. With 10ft ceilings on the main floor, 9ft ceilings upstairs, and over 10ft ceilings in the lower level, this home offers an abundance of space and comfort, including an in-law suite with a custom kitchen and ensuite bathrooms in every bedroom. Owned tankless water heater, water softener, water filter system, and gas furnace ensure peace of mind and efficiency. There are 4 skylights adding natural light throughout the home, and a gas line run outside ready for future pool, with the permit already paid for at the city. Additionally, highway 401 is only 2 minutes away, making commuting a breeze. For families, the convenience is unparalleled with a kindergarten to grade 8 school around the corner, along with a park featuring a water park, baseball and soccer fields, and a pavilion. Parking is ample with space to easily fit 3 cars on the driveway. Whether relaxing in the luxurious master suite with a custom 5-piece bathroom or unwinding in the rec room, this residence defines upscale living at its finest. (id:39551)
174 North Fox Lake Road
Huntsville, Ontario
This custom-built 3 bed/2 bath home offers rustic charm, & privacy. Explore & enjoy the 10 acres of mixed forest with winding trails. Built in 2000, this meticulously crafted home integrates the essence of Muskoka into its design. The vaulted ceilings, bright windows, custom and turn-key features of this home are sure to impress. Main floor open concept kitchen/dining area with custom shaker-style cabinets and butcher-block island, granite counter tops. The adjoining space offers hardwood floor and adjoins the guest bedrm to main floor 3pc bath rm, as well as the cozy screened-in porch and wrap around deck. Escape to the private primary suite; large bedroom, office, 4 pc bath, walk-in closet and laundry. Lower level includes family rm, 3rd bed rm, fully updated mechanical rm, custom cabinetry, wood stove, pantry, as well as walk-out. The separate 800sq ft workshop/garage is finished with custom cedar cladding, a second woodstove,& loft storage. Comfort, luxury, privacy & beauty. **** EXTRAS **** Fire pit Chicken coop Workshop/Garage Bunkie Tractor/storage shed Extensive trail system on 10 acres Minutes from beach, boat launch, and park at Buck Lake *For Additional Property Details Click The Brochure Icon Below* (id:39551)
202 West 2nd Street
Hamilton, Ontario
Amazing 2 storey 3 +1 bedroom detached home On A Beautiful Treed Private Lot ,With oversized 50 by 158 ft lot , Backing Onto Auchmar Estate . This home has been updated throughout and ready to move in. Stunning kitchen with centre island great for entertaining. Perfect for families or investors. Close To Mohawk College, Walmart Supercentre , St. Joseph's Healthcare . This home is available immediately. (id:39551)
54 Promenade Way
Fort Erie, Ontario
Rare BEACHFRONT! 1 of only 6 magnificent homes with the exclusive privilege of o/l the private white sand beach of Lake Erie in the sought-after Crystal Beach Tennis & Yacht Club. A massive updated & move-in ready 6 bed/4 bath multi-story home has been painted throughout & is perched on a hillside lot w/towering trees. An entertainer's dream w/a bonus room featuring a ceiling open to above, a kitchenette, & a games table & bench seating perfect for family game night. Open concept 2nd level w/a living room w/ access to the backyard, chef-size kitchen w/granite, a gas stove, & a family-size dining room, & a huge sunroom. 3rd level features a primary suite w/o to a lakeside covered porch, an updated primary 5-pce ensuite, 2 additional bedrooms, & a 4-pce bathroom. 4th level has a loft w/roof access & a bedroom that walks out to a sun deck w/ panoramic views of the bay. The lower level offers the 6th bdrm, rec room, laundry room, storage rooms & an updated 4-pce bath. *Virtually staged **** EXTRAS **** Your chance of a lifetime to live at the beach. $423 Monthly fees cover the use of common elements: private beach, park, tennis & pickle ball courts, clubhouse, gym, sauna, outdoor pool. (id:39551)
5109 River Road
Niagara Falls, Ontario
Unbelievable beautiful semi-detached house in the best area of the Niagara Falls. It is custmor designed and owned by the architect Gunter Sommerfeldt on 1985 as a duplex house. On the year 2009, it is be seperated to a semi-detached house. In the past 15 years, it is be updated and renovated twice. The Landscaping, the life time Marley roof, the high ceilings, the electric canopy, 2 blaconies face to the Niagara Escarpment....the list is so long! The large living room with a cozy seating area and fireplace, the slicing door brings you to the balcony. Formal dining room, kitchen with breakfast area. secong floor has two ensuites, one of them has a terrace, you can overlooking the falls and rainbow bridge, the fireworks on the weekends lighting the sky! Beasment is fully finished. One bedroom with Jacuzzi, Sauna room and shower. Lower level laundry room can walk out to the back yard. You will fall in love with the flowers and birds and sound of the water. This is a Unique property, a piece of artwork. Come to see it before it gone! (id:39551)
44 - 711 Osgoode Drive
London, Ontario
Welcome to Sugar Tree Condominiums!This spacious home features 4 bedrooms and 1.5 baths. The primary bedroom is quite large and has a lovely balcony, where you can sit and spend some of your day reading or having a beverage, while you enjoy the outdoors. All the remaining bedrooms are a wonderful size. The updated kitchen has plenty of storage and is a joy to cook in using the gas stove. The kitchen includes a built-in dishwasher and microwave as well. Sliding patio doors lead to the private court yard which is almost maintenance free with the artificial turf. Many updates including a newer electrical breaker panel, ESA inspection completed at that time. Come have a look at this wonderful condo and picture yourself, enjoying your new home!! (id:39551)
2019 Foxwood Avenue
London, Ontario
This 3 bedroom, 2-1/2 bathroom Foxwood Avenue home is ready for new owners! It is perfect for a busy family with open concept kitchen, dining room and living room with gas fireplace. Foyer with large closet, access to garage and powder room completes this level. The second level features a large, bright family room, generously sized primary bedroom with walk in closet and 3 piece ensuite bathroom. There are two additional bedrooms with large closets, a 4 piece bathroom and a full laundry room with sink and cabinetry on this level (Washer & Dryer 2022). Easy care engineered hardwood flooring on main and second level with ceramic tile flooring in all wet areas.The lower level has a large cold room and rough in for a 4th bathroom. Featuring large windows the lower level is unfinished and awaits your vision for this extra space. Situated on a pie shaped lot with mature pine trees, the lot is fully fenced offering privacy that seldom comes with a newer subdivision. Enjoy summer evenings on the stamped concrete patio or watch your favourite tv show via the multipurpose garden shed with hydro. New AC Summer 2023. Close to shopping, schools and green space, book your visit to this beautiful home in family friendly Foxfield today. **** EXTRAS **** Refrigerator, Stove, Dishwasher, Washer, Dryer, Window Coverings, Garage Door Opener & Remote, Garden Shed (id:39551)
239 - 2885 Bayview Avenue
Toronto, Ontario
Welcome To The Daniels Award Winning Luxury ARC Condo. Prime Location with Direct Access To TTC Bayview Subway, Walking Distance To Bayview Village Mall & Minutes To Major Hwys 401/404/Don Valley Parkway/407. Walking distance to parks, walking trails, place of worship, schools. Great view! Watch the sun rise in this Bright, East Facing 1 Bed + Den Suite With Hardwood Flooring throughout, Modern kitchen, S/S Appliances, 9 foot ceilings, floor to ceiling windows. Great amenities. Security 24/7, Modern Gym, Indoor pool, Concierge, Party room, Theatre, Guest Suites. Visitor parking, Media room and much more. Excellent rental property with long term tenant willing to stay. (id:39551)
558 Helen Street
Strathroy-Caradoc, Ontario
This could be just the home you have been looking for! Welcome to 558 Helen Street! This beautifully maintained and freshly painted (2023) raised bungalow has 3 + 1 bedrooms, 2 baths, a double car oversized garage (22.11 x 20.6) with inside entry perfectly located on a family friendly quiet cul-de-sac street. As you step inside to the upper level you are greeted by a bright and spacious living area, featuring a u-shaped kitchen with a peninsula breakfast bar and dining area with patio doors leading to a large deck with gazebo (2023). Ideal for gathering family and friends together. The lower level of this home is a true gem with large windows that flood the space with natural light, gas stove and new carpet (2023). This property offers a perfect blend of comfort, convenience and natural beauty. Small town feel not far from big city convenience. (id:39551)
6 Carmine Place
Guelph, Ontario
Looking for a house with the privacy of a Cul de sac, and an inground pool? Well look no further because 6 Carmine Place has just that! This spacious carpet free side split style home offers three generous sized bedrooms, three washrooms, and a partially finished basement with a separate entrance. As you step into the glass enclosed entrance you will notice a spacious foyer leading you to the family room with gas fireplace and sliding doors to your outdoor entertainment space. There is a three-piece washroom right off the family room offering the convenience of being able to shower off after a long day at the pool. Venture upstairs to your open concept living, dinning and kitchen area flooded with natural light from the large windows. Through the sliding doors from the dining area there is a sunroom onlooking the entire backyard, it is a relaxing space that is just perfect to enjoy your morning coffee. Upstairs leads to the spacious four-piece washroom, and all three sun filled bedrooms with ample closet space. The basement offers the perfect opportunity for guest accommodations, or a granny suite as it has a large living area with wet bar, a powder room, with the convenience of a separate entrance from the garage and side door. This basement also features a workshop area and large cantina. The pool is open for a splash! Complete with a brand-new liner, this in ground pool is sure to bring together your friends and family for fun summer weekend gatherings. The pool house that has change rooms and offers a place to house all your fun pool accessories. This outdoor living space is perfect for family barbecues and soaking up that summer sun. Schedule your private showing today, and see why this house is the perfect place to call home. (id:39551)
7c-1221 Limeridge Road E
Hamilton, Ontario
Pharmacy For Sale in Hamilton. Medical Clinic and Doctor next door. Opportunity to own an established pharmacy and be your own boss. Active owner should do much better here. Amazing Opportunity To Own Establish Pharmacy In Very Visible Plaza. Lots Of Parking. The Space is about 1,100 Sqft . Very Low Rent. Open Mon & Thurs 11-- 6 /Tues 11-5 / Wed & Fri 11 - 3 and Sat 9:30- 1:30. Clear Potential To Grow. **** EXTRAS **** Chattels list will be provided in due time. (id:39551)
1078 Buckeye Road
Muskoka Lakes, Ontario
A stunning 4 bedroom, 2 bathroom home in Muskoka Lakes on 5.2 acres of privacy. Make this your new family home, for multifamily living or great income potential w/ the current owners having great success. Live cottage country dream while having most of your costs covered.Located on a year road municipal maintained road which turns into a snowmobile trail just after this property bringing low traffic. Snowmobile from your front door! Your winter rental guests will love it too! The placement of the home sits nicely elevated for a lovely view watching the sun rise through the picturesque main windows in the morning & setting in the evenings as you wind down your day. Walk out to a large deck wi/additional access from the primary bedroom to gaze at the star-lit sky. Large bright sun-filled rooms. High Ceilings & high-quality large windows. Main level open-concept w/ propane fireplace for cozy evenings w/ your loved ones. 2 main floor bedrooms, kitchen & full bathroom. Lower self-contained apartment with 2 bedrooms, kitchenette, full bathroom & walkout. Attached garage, laundry room, mudroom. Propane/Forced Air. Central air. 18 KW wired generator w/automatic transfer and extended warranty. Bell High-Speed Internet is available. Triple UV water filtration system. Cedar 6-person sauna w/ panoramic dome & porch. A prime location in a rural setting yet this home sits in the heart of it all - 25 min to Parry Sound, 15 Min to Port Carling, 12 Min to Bala, 45 Min to Bracebridge, 45 min to Gravenhurst, 50 min to Huntsville, 1 Hour to Barrie, 1.5 Hours to Wonderland. Right off the 400. You can access so much within a reasonable time from this location. Many nearby trails, tour operators, a kids' park & beach within 5 km and another beautiful kids' adventure playground & beach within 15 km. Boat launch nearby on Stewart Lake. Garbage pickup. In excellent condition, no details forgotten & move-ready. Click on the media arrow for a virtual tour, 3-D imaging and video. (id:39551)
8 Fletcher Court
Guelph, Ontario
A House with Income: Here is a perfect house for family & Entertaining with a basement apartment that helps paying mortgage. A 1727 sq ft house is situated on a cul-de-sac street, steps to conservation area, and playground. Main floor is with living/dining with hardwood floor, Gas fireplace & crown molding. Kitchen with breakfast area, & a garden door to step out to 2 tier deck. Fully fenced yard. Main floor Laundry. Upstairs has 3 Bedrooms+2 Bathrooms. Master Bedroom with Bay window, ensuite & walk-in closet. 2 other good size bedrooms. Basement is very well built, fully finished 1 Bedroom apartment having its own laundry facility. Quiet area, great neighborhood. A Short drive to Guelph Lakes, Hwy 7 and Hwy 6. **** EXTRAS **** Water Softener, Water Heater. BBQ hookup. Fenced Yard. Double Deck. Garden setting. (id:39551)
Lot 23 Barton Boulevard N
Blue Mountains, Ontario
Truly a beautiful Location to build your Dream Home. Nestled amongst Prestigious Homes. Close to Georgian Bay and Georgian Peaks .Biking and hiking trails at your door step. **** EXTRAS **** Full Services Nautural Gas, Manicipal Water and Sewer. (id:39551)
What's Your House Worth?
For a FREE, no obligation, online evaluation of your property, just answer a few quick questions
Looking to Buy?
Whether you’re a first time buyer, looking to upsize or downsize, or are a seasoned investor, having access to the newest listings can mean finding that perfect property before others.
Just answer a few quick questions to be notified of listings meeting your requirements.

