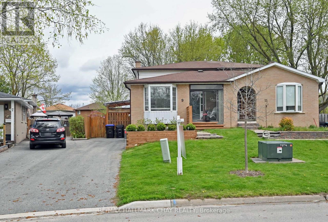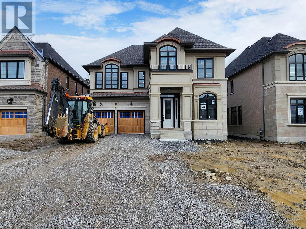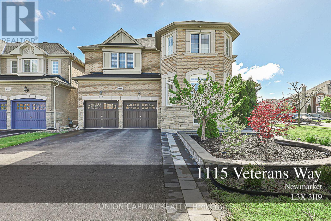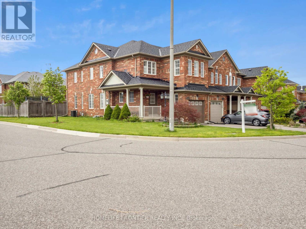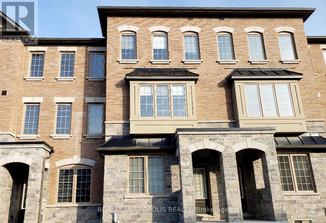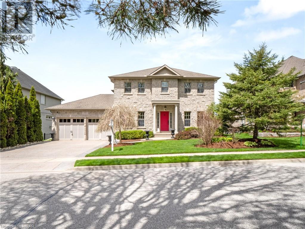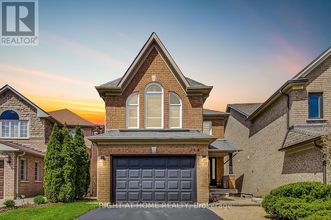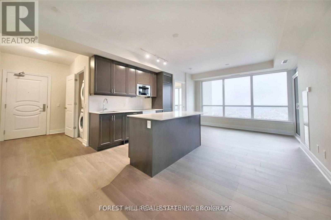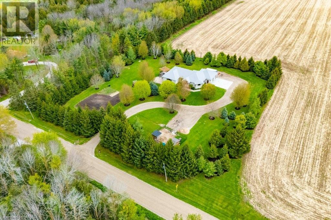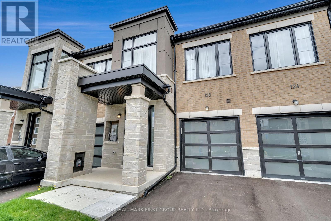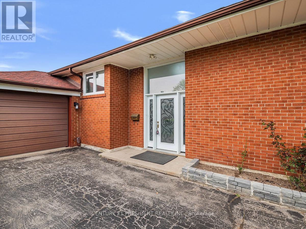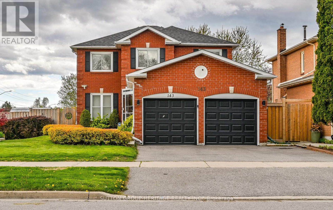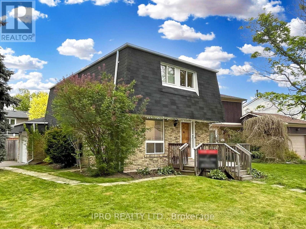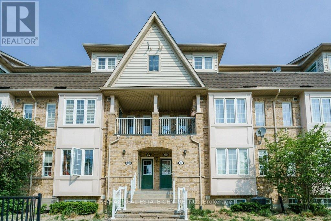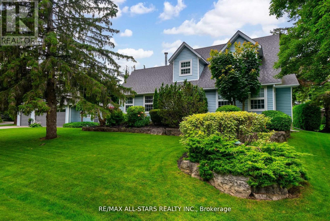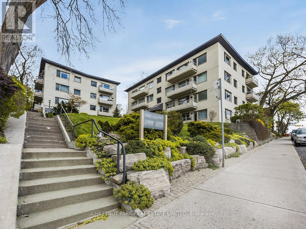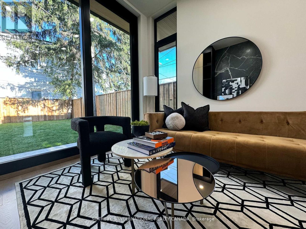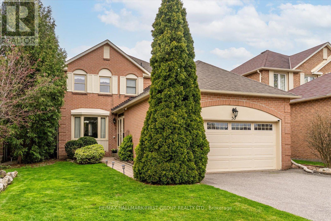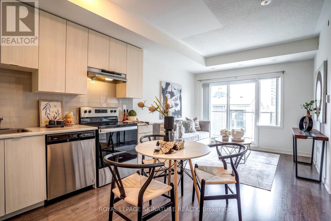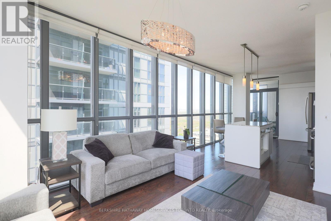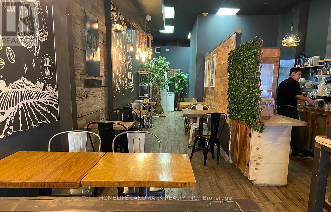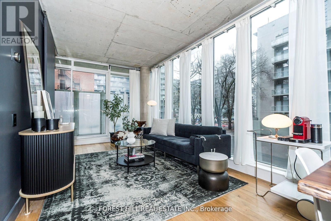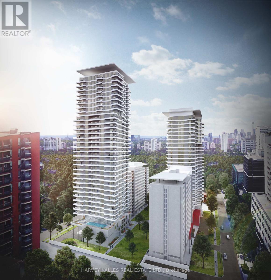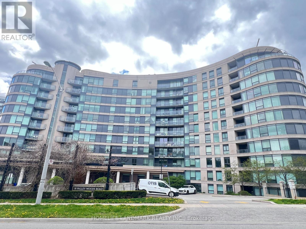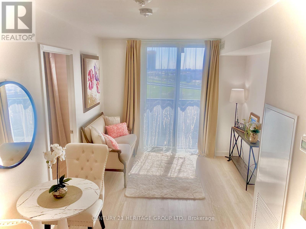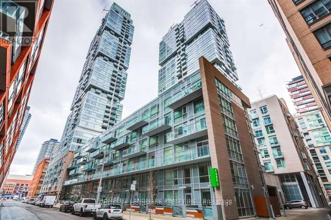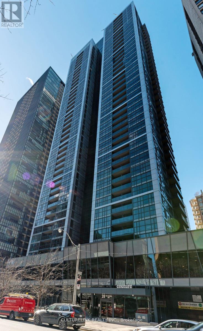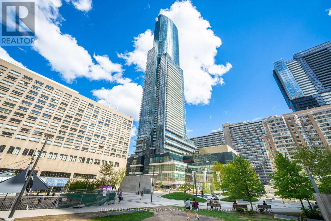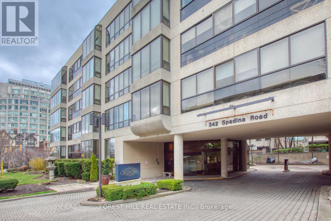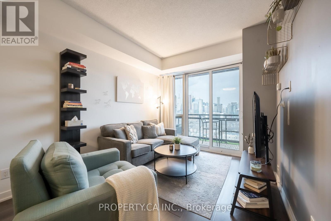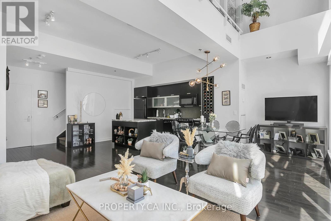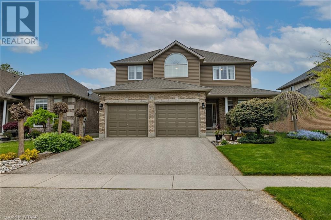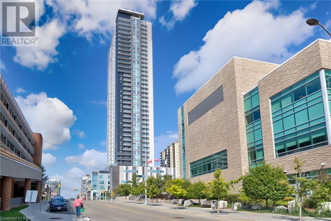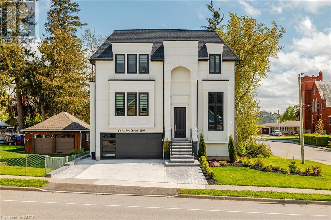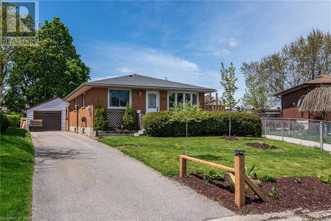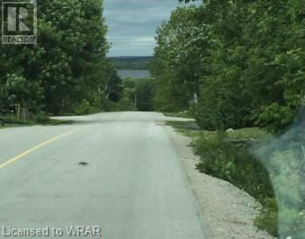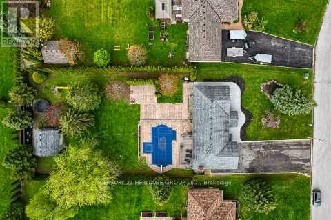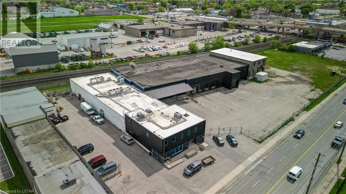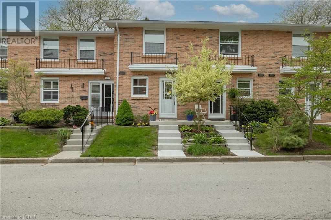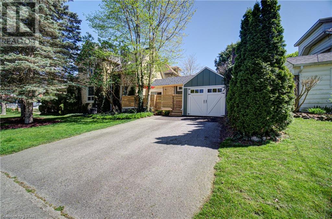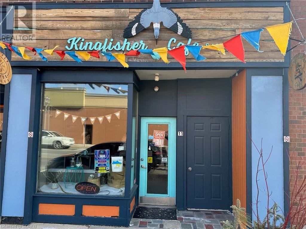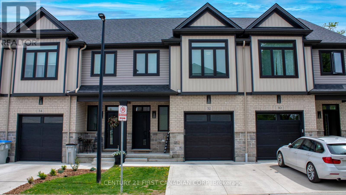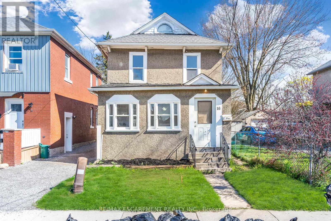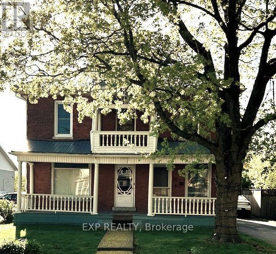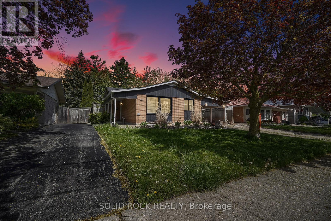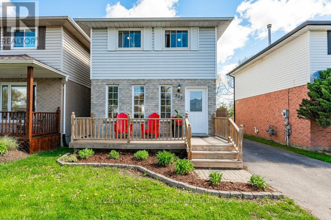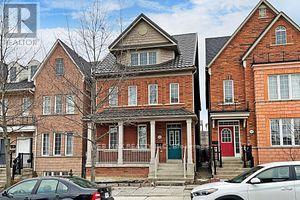Whether you are looking for a small town lifestyle or the privacy that country living offers let me put my years of local experience to work for you. Offering over a decade of working in the local real estate market and a lifetime of living the small town and country way of life, I can help you buy or sell with confidence. Selling? Contact me today to discuss a marketing plan utilizing online and local advertising to get your home sold for top dollar. Buying? Let me use my local knowledge and connections to find the best property to suit your needs. Whether you were born into the rural life or are ready to escape city living, let me help you make your next move.
Listings
9 Stewart Ave
New Tecumseth, Ontario
Charming 3+1 Bedroom family home in the heart of Alliston with bonus inlaw/income opportunity! Covered Glass front porch , Eat- In Kitchen with Stainless Steel appliances, backsplash and walkout to finished deck with pergola. Open concept livingroom and spacious extra family room or formal dining room. Lower Level Bonus large 1 bedroom, 1 bath, apartment with large kitchen area, living room and separate entrance. Massive Fully fenced 169ft Pie Shaped Lot with no neighbours behind backing onto green space. Multiple Walkouts to private decks , Above ground pool , Oversized garden shed, Close to all amenities, schools, shopping, and restaurants! (id:39551)
17 Calla Tr
Aurora, Ontario
MAGNIFICENT BRAND NEW HOME BUILT BY RENOWNED 'FERNBROOK HOMES' PROUDLY SET ON A LARGE LOT IN PRESTIGIOUS PRINCETON HEIGHTS WITHIN THE SOUGHT-AFTER AURORA ESTATES COMMUNTY! The portico invites you into this executive beauty which will surely impress you and all your future guests! A fabulous and well-designed layout is full of upgraded features & finishes combined with masterful craftmanship. Hardwood floors, crown moulding & detailed ceilings, potlights, large windows capturing every bit of natural sunlight and much more. A gourmet kitchen every chef dreams of. Centre island with breakfast bar, high-end appliances, gorgeous cabinetry with plenty of storage space, a family sized breakfast area and a wall to wall 4 panel sliding glass door walk-out to the covered loggia and backyard. Relax & entertain in the family room with gas fireplace & multiple windows. Classy dining room is perfect for the memorable gatherings. Main floor office/den with glass double doors & crown moulding. Hardwood staircase with open risers and metal pickets lead you to the 2nd floor where you will find 4 very spacious bedrooms each with their own spa-like bathroom and plenty of closet space. The inviting primary bedroom suite boasts a luxurious 5 pc ensuite with a freestanding tub & glass walk-in shower and a massive walk-in closet. Convenient 2nd floor Laundry room. The lower level is awaiting your creativity and imagination. BONUS: YOU ARE JUST IN TIME TO PICK SOME OF YOUR OWN FINISHES INCLUDING CABINETRY. BUYER CHOOSES THE APPLIANCES AND THE BUILDER WILL INSTALL THEM. Located just steps to Yonge Street & public transit. Close to Viva, Go Train, shopping, golf course & other amenities, and easy access to highway. (id:39551)
1115 Veterans Way
Newmarket, Ontario
A Must See! Premium Corner Lot & Upgraded Double Garage Detached House Located In High Demand Stonehaven Community. Open Concept, Pot-Lights Throughout, Modern Kitchen w/ Breakfast Area, Quartz Countertop And B/I High-end Appliances; Fireplace In Family Room; Lots Of Windows w/ California Shutters; Master Bedroom w/ 4pc Bathroom w/ Freestanding Tub; 3 Semi Ensuite w/ Large Closets. Finished Basement (2021) Has Large Open Space, Extra Bedroom And 3 Pc Bathroom. Beautiful Landscaping At The Front, Large Deck And Interlock (2021) At The Back. **** EXTRAS **** Roof(2022) Fridge (2022) Dryer (2021) Washer (2020) Interlock (2021) Basement (2021)Furnace (2022) A/C(2022). EV Charger (id:39551)
52 Maffey Cres
Richmond Hill, Ontario
Welcome to your dream home in the sought-after Westbrook Community! This beautifully maintained Freehold End-unit Townhouse perfectly balances functionality and convenience. You'll love the proximity to Top-rated schools(Richmond Hill HS, St. Theresa CHS & Trillium Wood PS), parks, sports fields, and vibrant Yonge Street amenities, all just moments away. Situated on a unique and versatile irregular lot (See Sch. C, 34.75' Rear), Property offers a distinctive outdoor space to enjoy. The second floor boasts three generous bedrooms and a cozy Family room with a Fireplace, creating a perfect setting for relaxation. Recent Updates, including a Roof and Deck extension (2022), Interlocking and Porch stairs, Light fixture(2021) and Washer and Dryer(2021), New Dishwasher(2024). Ensure this home is Move-in ready. Don't miss this opportunity to make this stunning townhouse your own! **** EXTRAS **** ** Legal Description: PT BLK 27, PL 65M3934 PTS 25, 65R29616; RICHMOND HILL T/W EASE OVER PT BLK 27,PL 65M3934 PT 24, 65R29616 AS IN YR101201. ** (id:39551)
79 Cornell Centre Blvd
Markham, Ontario
Welcome to the Towns of Cornell by Tiffany Park Homes. The Azalea 2,029 sq ft situated within walking distance of Cornell Community Centre, Markham Stouffville Hospital, and Cornell Bus Terminal. Enjoy the Amenities in the Newly Constructed Cornell Community Parks, Skate Parks, Baseball Diamonds, Soccer Fields, and Dog Parks. Close Proximity to the 407 ETR, Markville Mall, and Direct Access to Downtown via the 303 Bus Route. Rouge Park Public School, and Shopping Nearby! Come Call This Home! (id:39551)
110 Golf Course Road
Woolwich, Ontario
Set back on a generously proportioned and beautifully manicured lot, backing onto Conestoga Golf Course, only steps from the banks of the meandering Grand River, sits this handsome all stone and brick, four bedroom, five bathroom, custom Deutschmann residence. Here, quality blends smoothly with every modern convenience, much as you’ll appreciate the quiet, friendly side of small town living, all less than a 10-minute drive from the perks and amenities of Waterloo or Elmira. Commanding ceiling heights, towering window sets and luxurious materials and finishes define the principal spaces on offer here, with a layout that prioritizes open concept living overlooking the lush greenery yet encompassing formal living spaces at the front of the house. Host friends and family with confidence, courtesy of the markedly upscale gourmet kitchen, which comes complete with custom, furniture based, cabinetry, gleaming granite, an 8ft centre island, built-in appliances, walk-in pantry & a butler’s servery. Indoors and outdoors are linked seamlessly by walkouts on two levels, with access points upstairs off the dinette and downstairs from the expansive, fully finished basement which boasts a recreational room with stone gas fireplace, billiards area, 2pc power room, and gym with hand-scraped engineered hardwood flooring. Upstairs are four sprawling bedrooms, two of which share a “jack & jill” bathroom. The primary bedroom has views of the golf course and boasts an expansive ensuite and walk in closet. Recent mechanical updates include furnace & AC (2021), air exchanger (2022) and water heater, and additional perks include three gas fireplaces one of which is double sided, shared with the main floor executive office, an updated rear deck, stamped concrete patio & irrigation system. With warm weather upon us again, don’t miss out on the chance to lead a relaxed lifestyle in one of the most desirable areas in Waterloo Region! (id:39551)
264 Stone Rd
Aurora, Ontario
This detached 2-storey home boasts a modern and open-concept layout, with meticulous attention to detail evident in every corner. From its renovated kitchen to its fashion-forward bathrooms, this residence exudes contemporary charm.Upon entry, guests are greeted by a spacious living area adorned with hardwood flooring and large windows that flood the space with natural light. The dining room, also featuring hardwood floors and pot lights, provides the perfect setting for elegant gatherings. The kitchen, designed for both functionality and style, offers an open concept layout and overlooks the backyard, making it ideal for both everyday living and entertaining.The second floor is highlighted by a family room with a cathedral ceiling, adding an element of grandeur to the space. The primary bedroom is a sanctuary of luxury, complete with hardwood floors, an ensuite bath, and a walk-in closet that dreams are made of. Two additional bedrooms, also featuring hardwood floors, provide comfort and convenience for family members or guests.The lower level of the home is a haven for relaxation and recreation, boasting a professionally finished walk-out basement with ample space for various activities. Whether enjoying movie nights or entertaining friends, this versatile area caters to all lifestyles.Notable mentions include new windows, pot lights, and moulding throughout the home, as well as a built-in garage with space for 1.5 vehicles and a private double driveway accommodating two additional parking spots. **** EXTRAS **** Situated in a sought-after Aurora neighbourhood, this property offers proximity to amenities such as parks, schools, and public transit, making it an ideal choice for families seeking comfort and convenience. (id:39551)
#1109 -9075 Jane St
Vaughan, Ontario
Full Of Natural Light Condo, An Open Living Area & Kitchen W/Large Island. Modern Built-In Appliances. Parking & Locker Included. Great Location, Close To Vaughan Mills, Hospital, Shopping, Transit & Major Hwy's (7, 400, 407). Available For Immediate Possession (id:39551)
6887 1st Line W
Elora, Ontario
Totally Private Retreat on a picturesque 2.07 Acre lot ! This exceptionally custom-built Bungalow harmonizes style, luxury living and the beauty of nature in one package. Loaded with Upgrades and an absolute instant Curb Appeal, this stunning Multigenerational home has a lot to offer. As you step inside, you’ll be greeted by a magnificent open concept main floor with 9 Ft ceilings featuring an inviting Entrance driving an immediate personal connection with the home, a spectacular Gourmet kitchen with Top-of-the-line appliances, a huge Modern Living with coffered ceilings & Fireplace, Dining room, 3 spacious Bedrooms, and a formal Office that can be easily converted into a 5th Bedroom. Downstairs, cozy up in the enormous finished Basement showcasing 9 Ft ceilings, a huge Rec room, Gym, a massive Bedroom with Walk-in closet, a Luxury 4 Pc. Bedroom, cold room and an additional 20x13 storage room that can be creatively transformed into anything you may wish. The WALK-OUT basement beckons with its endless possibilities, providing excellent in-law potential for extended family or guests. You would also be surprised by the abundance of Privacy, natural Light, Functionality, and Space you will find in this home. Appreciate the efficiency of a Cost-effective Geothermal system, Steel Roof, Top-tier Mechanicals, oversize Heated Garage, In-floor Heating in various areas such as primary Bedroom, Foyer, Mudroom, Office, Garage and Basement, huge Windows and plenty of Parking. Enjoy your morning coffee on the large deck or step down to enjoy the Oversized Patio & watch your children play in the manicured POOL SIZE Backyard surrounded by trees! The carefully planned design and execution of this attractive home leaves its new owner with little to do but move in and embrace the tranquility of the countryside. Located at only 8 min to all Elora’s amenities (Restaurants, Boutiques, Shopping, Ellora Mill and more) and 25 min to Guelph, Kitchener & Waterloo, a true hidden gem ! (id:39551)
126 Pine Gate Pl
Whitby, Ontario
Welcome to 126 Pine Gate Place, a nearly brand-new freehold townhouse nestled in the coveted neighborhood of Williamsburg in Whitby. This exquisite 3-bedroom, 4-bathroom residence epitomizes modern executive living and is meticulously upgraded to the nines.As you step inside, you're greeted by the timeless elegance of hardwood floors that span throughout the entire home, providing both durability and sophistication with oak staircase that match the floors to perfection. The strategically placed potlights illuminate each space with a warm and inviting ambiance, creating an atmosphere of comfort and style.One of the standout features of this home is the soaring nine-foot ceilings on the main floor, which not only enhance the sense of spaciousness but also lend an air of luxury to every room. Custom accent walls and meticulously crafted wainscotting add a touch of personality and refinement, showcasing the attention to detail that went into the design of this residence.Location is paramount, and 126 Pine Gate Place delivers on all fronts. Situated in the highly sought-after Williamsburg neighborhood, this home offers unparalleled convenience with all amenities within walking distance. From grocery stores to shopping centers, everything you need is just a stone's throw away.Additionally, easy access to highways ensures seamless commuting and travel, making this home the perfect choice for busy professionals and families alike. With its prime location and impeccable upgrades, 126 Pine Gate Place is more than just a home it's a lifestyle. **** EXTRAS **** Basement (2023), New Hardwood floors throughout (2023), Potlights (2023), Accent wall and wainscotting (2024), New Oak staircase with iron spindles (2023) (id:39551)
3 Willamere Dr
Toronto, Ontario
Look no further! Rarity & a gem in this area! Live in a quiet neighborhood! Beautiful fully renovated, detached raised bungalow. This is your home! Bright, spacious, sun filled home with lots of natural light with large windows throughout! Enjoy hardwood floors throughout home. Great opportunity to live in Upper Bluffs; steps away to TTC & walking distance to schools. Public transit within short walk, & close to many amenities. Great income potential for fully renovated basement with separate entry to help offset cost in mortgage $$$. Lake Ontario, TTC, GO Station & 401 close by. Roof recently changed, all windows new, AC, furnace all changed and owned! Main kitchen has gas line ready for new gas stove! Offers anytime. Please allow 24 hours for irrevocable. Thank you for showing! **** EXTRAS **** Seller will replace current stove in main floor with a gas stove before closing. ** NOTE ** main floor is Vacant, but basement is TENANTED; please be courteous. (id:39551)
143 Apple Blossom Blvd
Clarington, Ontario
This Lovely All Brick 4 Bedroom Home Is In A Wonderful Neighbourhood. The Lot Size Is 48.13' x 152.36'. This Home Has Had Quite A Few Upgrades. Mostly Newer Fencing Around The Entire Yard, Extra Wide Driveway, Concrete Walkway To The Front Door, Gas Furnace('22), Extra Large Back Deck 32' x 16', Gazebo And Newer Hot Tub ('21). Ceiling Fans In All Bedrooms With Remote Controls. The Kitchen And Dining Room Have Laminate Flooring. The Family Room Is Being Used As A Dining Room With A Gas Fireplace. The Dining Room Is Being Used As A Den. The Kitchen Has A Breakfast Area With Panty And Sliding Glass Walkout To The Backyard. Large Unfinished Basement With Lots Of Storage Shelves And A Workshop. The Primary Bedroom Is Large With His/Her Closets And A 5pc Ensuite. **** EXTRAS **** Main Floor Laundry W/Direct Access To The Garage. Washer, Dryer, Fridge, Stove, B/I Dishwasher, Fridge In Garage, Fridge & Chest Freezer In Basement. This House Has An Enclosed Front Porch. Close To John M. James P.S. Lovingly Landscaped! (id:39551)
25 Ivanic Crt
Whitby, Ontario
Absolute gorgeous corner lot in the heart of Whitby. Situated in the coveted Pringle Creek. Renovated 3 bed detached home with newer floors, kitchen and more. Fully finished home with open concept floor plan offering tons of natural light flow, massive yard for entertainment. Finished basement can be used for extra entertainment space or secondary master suite with a full washroom. This home offers multiple unique opportunities for growing families, empty nesters or renovators. Extra large yard for entertaining, deck with gazebo, attached garage and 4 car driveway. **** EXTRAS **** Superb location. Close to all amenities: Schools, highways, grocery, shopping, restaurants and more! (id:39551)
#125 -42 Pinery Tr
Toronto, Ontario
THIS LOVELY TOWNHOUSE BOASTS THREE BEDROOMS AND TWO FULL BATHS, BIGGERSPACE,SITUATED IN A QUIET NEIGHBOURHOOD. LOCATION IS VERY IDEAL WITH PROXIMITY TOSCHOOLS,PUBLIC TRANSIT, LIBRARY AND OTHER AMENITIES (id:39551)
276 Union Ave
Scugog, Ontario
Looking For Charming and Unique?? Check Out This Custom Built Home On Parklike Grounds. Walk To Coveted Queen St In Waterfront Community Of PORT PERRY. RARE Triple Bay Coach House With Finished In-Law Suite Featuring: Bath, Kitchenette, Bedsitting Room. Garage Is Drywalled and Insulated With FAE Furnace, Gas Fireplace Insert, HWH, Etc. Residence Features A Gracious 2-Storey Front Entry Hall With Open Staircase, A Handsome South Exposed Great Room With Soaring Ceilings And Wood-Burning Fireplace. Separate Dining Room With Picture Window Views Overlooking Beautiful Grounds. The Party-sized Kitchen With Ensuite Laundry and Walk-through Pantry Has An Oversized Glass Walkout to The Private Sun Deck. Upper Floor Offers A Privately Positioned Primary Bedroom With Awesome New Ensuite Bath Featuring Glass Shower, Free Standing Soaker Tub, Double Sink Vanity. Second Bedroom With Full Bath Adjacent. Nicely Developed Basement With Bathroom, Lounge With Gas Fireplace And 2 Additional Bedrooms. All Showcased On A Spectacularly Maintained Hedged & Manicured Lot!Extras:6"" Engineered Hardwood 2024, Upper Baths 2024, Some Pot Lighting 2024, Loft Deck '22, Sliding Door '22.Gar. Doors **** EXTRAS **** 6"" Engineered Hardwood 2024, Upper Baths 2024, Some Pot Lighting 2024, Loft Deck '22, Sliding Door '22.Gar. Doors '22, House A/C New 2020, Water Soft. '17, Shingles and Skylight 2016, Most Windows Replaced. Gas cost last 6 months $724.00 (id:39551)
#16 -2368 Queen St E
Toronto, Ontario
The best of the Beaches! Indulge in the pinnacle of beauty & tranquility at The Estonian Houses. This iconic building presents a 2 bedroom/1 bath suite serenely nestled on a hill over looking the iconic Harris Water Treatment building & Lake Ontario. Ravine setting to the North & prize winning gardens to the South. 3 w/outs to your west facing deck & large picture windows highlight lush forest views. Newly renovated kitchen, large centre island, modern light fixtures in this open concept space are just a few of the features. Enjoy the Beach vibe with shopping, sports, theatre and great restaurants. Welcome Home! **** EXTRAS **** Garage & outdoor parking on waiting list. Street parking available. Free laundry and locker in lower level. Bike storage. (id:39551)
951b Greenwood Ave
Toronto, Ontario
Introducing 951B Greenwood Ave an exceptionally well designed custom-built, ultra-modern residence boasting the finest materials and craftsmanship throughout. Located in the desirable Danforth Village neighbourhood, this stunning 3-bedroom 3-bathroom home offers the perfect blend of modern elegance and timeless sophistication. The uniquely designed exterior features durable Newtech composite wood siding and breathtaking Belgium imported Reynaers trimless high-performance aluminum aluminium floor-to-ceiling triple-pane glass windows and doors which flood the home with an abundance natural light and coziness setting the tone for the soaring 10 ft ceilings throughout the main floor when you enter the home. Designed for both luxury and functionality, 951B Greenwood features exquisite Mercier natural white oak engineered hardwood flooring throughout, along with extensive porcelain slab features in the foyer, family room, primary bedroom ensuite bath, and basement bath. The Chefs kitchen delights with custom cabinetry, sleek Laminam Italian porcelain countertops and backsplash, and top-of-the-line Miele appliances. With custom millwork throughout, including built-in closets, entertainment centre, and wet bar, every detail of this home has been thoughtfully curated for modern and functional living. Relax and unwind in the spa-like bathrooms, which feature custom stone vanities, Riobel fixtures, elegant porcelain slab walls and flooring. Every detail has been thoroughly imagined including the homes HVAC system, with a high-velocity hydronic 2-zone furnace, complete with tankless water heater for maximum efficiency. Exterior landscaping features black granite chip walkways, 6-foot privacy fence, textured concrete driveway and patio complete with a separate basement entrance. Don't miss this one-of-a-kind architectural wonder. Conveniently located close to the subway, transit, great schools, restaurants, shops and minutes to the downtown core. **** EXTRAS **** This home has been built by HCRA licensed Home Builder and is being sold with the Tarion New Home Warranty. *This is a New Home and Taxes have not yet been assessed* (id:39551)
56 Addley Cres
Ajax, Ontario
Welcome to 56 Addley Crescent! This turn-key three-bedroom, three-bathroom home is located in a quiet family friendly neighbourhood boasting a double car garage and is meticulously maintained both inside and out! Upon entry, a welcoming foyer leads you to elegant formal living room and seprate dining room with bay window. The sunlit kitchen is complete with a two-sided breakfast bar overlooking the sunken family room. With its soaring 9-foot ceilings, cozy wood burning fireplace, and seamless flow to the private, fully fenced backyard, this space is perfect for both relaxation and entertaining. Outside, discover a spectacular backyard with mature gardens, a spacious deck, and sunny south exposure. Retreat to the primary bedroom which provides wall-to-wall his & her closets and a 4-piece ensuite. Additional bedrooms offer ample space and large closets, plus an updated 4-piece bathroom. The finished basement adds versatility to the home, featuring a fourth bedroom, an open-concept recreation area, and a sizable laundry room with tons of storage space. Direct garage access via the breezeway and a spacious driveway provide hassle-free parking and no sidewalk to shovel. Updates include newer windows, furnace, and shingles, ensuring peace of mind for years to come. Located in one of the best pockets in Westney Heights! Close to all major conveniences. (id:39551)
#306 -5131 Sheppard Ave E
Toronto, Ontario
Welcome To 5131 Sheppard Ave East - A Beautiful Newer Low Rise Condo Built By Daniels. Conveniently Located At The Intersection Of Markham Road & Sheppard Avenue East. This Naturally Light Filled, 1 Bedroom With A Den (Which Could Be Used As An Office Or Second Sleeping Area) Has An Oversized Bathroom, Gorgeous Kitchen With Stainless Steel Appliances, Ensuite Laundry And A Parking Spot Located Close To The Elevator. There Are Lots Of Visitor Parking Spots Here For Your Guests. Focus On Your Health In The Exercise Room & Yoga Room, Grow Your Own Veggies In The Community Garden, Or Entertain Your Guests In The Party Room & Outdoor Patio/Barbecue Area. Watch Your Kids Play In The Playground From Your Balcony. Situated Close To Public Transit, Hwy 401 & Scarborough Town Centre. Walking Distance To Ttc, Grocery Stores, Restaurants & Banks. Centennial College & Uoft Campus' Are Less Than 10 Minutes Away. You Will Be A Short Bus Ride Away From The Upcoming Sheppard Subway Station At McCowan & Sheppard. The Lower Maintenance Fees Make This A Great Opportunity For First Time Buyers, Downsizers, Newlyweds Or Investors. Don't Miss Out On This Opportunity! **** EXTRAS **** Stainless Steel Fridge, Stove, Dishwasher & Range Included. Stacked Full Size Washer/Dryer Included. All Window Coverings And Curtain Rods. All Electric Light Fixtures. Hot Water Tank Is A Rental. (id:39551)
#3805 -110 Charles St E
Toronto, Ontario
Discover Boutique Elegance 110 Charles St. - Welcome to your west-facing corner suite with stunning views of Toronto's skyline. This two-bedroom, two-bathroom unit spans over 800 sq ft and includes both parking and locker. Enjoy the exclusive amenity space offering an intimate, upscale lifestyle without the luxury price! Seriously. Shop on Bloor St, go for a run in the Rosedale Ravine, walk to the U of T and Ryerson or enjoy a world class meal- all this within walking distance. An added bonus: all of the furniture is able to be included in the listing price if so desired. Its time to live richly, without the high price! (id:39551)
283 College St
Toronto, Ontario
HOT HOT HOT - CORNER OF SPADINA/COLLEGE, MAJOR PRIME INTERSACTION, FULLY RENOVATION CAFE BUSINESS FOR SALE, NEXT TO REXALL DRUG STORE, STREET CAR STOP RIGHT AT CORNER. EXTREMLY BUSY TRAFFIC AND GREAT EXPOSURE. LOW RENT 4676.11/MO include TMI. **** EXTRAS **** All existing equipments, 1 SUIT IN BASEMENT INCLUDED. Tenant pay gas, hydro, and utility. ONE CAR PARKING AT THE REAR. **** EXTRAS **** List Of Equipment And Chattels Are Available Upon Request. All Owned By The Seller. (id:39551)
#211 -38 Niagara St
Toronto, Ontario
Bright Corner Unit Loft In Boutique Building In King West. Renovated in (2020) 2 Bedroom 2 Bath 9Ft Exposed Concrete Ceilings, Floor to Ceiling Windows, Wide Plank Engineered Hardwood Flooring, Chef Inspired Kitchen with Stunning Terrazzo Water Fall Island, Backsplash , Counter tops, Appliances Replaced (2020),Stylish Closet Doors. **** EXTRAS **** All Appliances : Fridge , Gas Range , Range Hood , B/I Dishwasher, Stackable washer & dryer, All existing light fixtures (Dining Room Lights As/Is) , 1 Parking 1 Locker. (id:39551)
#3513 -50 Dunfield Ave
Toronto, Ontario
Experience luxury in this pristine, never-lived-in Midtown condominium featuring 2 beds, 2 full baths, parking, and a locker, situated at the prime location of Yonge St & Eglinton Ave, Toronto. Developed by Plazacorp, this condo boasts 706 sqft plus large balcony, bright, spacious layout with a functional design. Revel in the elegance of quartz countertops, stainless steel appliances, and expansive picture windows in bedrooms. Step onto the southwest-facing unit's wrap-around balcony for breathtaking, unobstructed views. Located mere minutes from Eglinton Subway Station, it caters perfectly to young professionals or families seeking convenience. With seamless access to public transit (subway, LRT, buses), shopping malls, restaurants, bars, banks, and office buildings, this condominium offers the quintessential urban living experience. **** EXTRAS **** World Class Fabulous Amenities; Hot Tub, Catering Kitchen, Meeting and Dining Room, BBQ Area, Guest Suite, Swimming Pool, Outdoor Dining, Outdoor Lounge Area, 24 Hour Concierge Service, Cardio Theater, Bike Studio, Yoga Room & Much More! (id:39551)
#605 -18 Valley Woods Rd
Toronto, Ontario
Bellair Gardens ,Award Winning Condo In The City, Sun-filled Funtional 2 Bdm Layout Unit, Spacious Bedrooms With Large Bright Windows * 4' X 22' Extra Long Balcony With South-West Exposure And Unobstructed Clear View Of Downtown Toronto Skyline , Ensuite Laundry Room , Amenities Includes: Jam, Party room, Library and Large Outdoor B.B.Q. Area And Patio For Residents And Guests. Close To Hwy 401 & D.V.P. **** EXTRAS **** Fridge, Stove, Dishwasher, Washer, Dryer & All Elfs. All Appliances In As-is Condition. (id:39551)
#621 -30 Tretti Way
Toronto, Ontario
Beautiful stylish Tretty 2-Bedroom Condo with 2 Bathrooms. A master bedroom with an en-suite, 1 Storage locker and other great amenities including party room, gym, dog wash and much more. A prime location just steps from Wilson subway station and Easy access to Hwy 401. (id:39551)
#711 -50 Bruyeres Mews
Toronto, Ontario
In demand Unit with PARKING and TWO Storage Lockers! 10' Feet Ceilings, Floor to Ceiling windows! New Water Resistant Vinyl Flooring Throughout. Upgrade Kitchen Island and Lights, Multiple Stylish Shelves. Modern and Cozy Unit. Full Size Balcony. Extended Kit Cabinets & Deluxe Ge Profile Full Size SS Kitchen Appliances. Located In The Heart Of Toronto's Fort York Neighbourhood, Just A Short Walk To The Waterfront and CNE. Steps To Toronto's Harbourfront, TTC Street Car At Your Door, Loblaws, Shoppers Drug Mart, LCBO and Many More Retailers Located Directly Across The Street At West Block. Minutes Walk To Billy Bishop Airport, B.M.O. Field! City Living At Its Finest.*One Floor Up is the Amazing Outdoor Terrance, Enjoy a fun gathering with Family & Friends, Features comfortable Lounge Seating, BBQ Facilities and Chef's Kitchen. Games room. Desirable urban living space that offers convenience, excitement, and potential for both End-User and investors, Don't Miss it! **** EXTRAS **** 1 Parking,2 Lockers! Stainless Steel Fridge, Stove, Microwave,Dishwasher, White Washer&Dryer, Incredible Amenities Including:24Hr Concierge, Fully Equipped Gym, Party Room, Rooftop Patio, Theatre And Media Room, Visitor Parking, Bike Racks (id:39551)
#1906 -30 Nelson St
Toronto, Ontario
Welcome To Studio 2 Condos In The Heart of Downtown Core. Spacious One Bedroom Plus Den With Stunning City View, Large Open Concept Layout, Modern Kitchen With Miele Appliances, Large Living And Dining Areas, Den Adjacent To Bedroom, Prime Location Steps To Osgoode Subway Station, Close To Financial District, Universities, Hospitals, Restaurants, Shops And More. Enjoy The Building's Amenities Including A Lounge, Outdoor Terrace, Fitness Center With Weights, Cardio Equipment, And Yoga Space. Unwind In The Sauna Or Hot Tub For Ultimate Relaxation. Don't Miss Out On This Fantastic Opportunity! **** EXTRAS **** Built-In Miele Appliances - Fridge, Cook Top, Oven, Dishwasher, Front Load Washer & Dryer; Includes All Elfs and Window Coverings. One Parking Included. (id:39551)
#3207 -28 Ted Rogers Way
Toronto, Ontario
Location Location with a gorgeous unblocked west facing view . Close Proximity to Universities, prominent schools, high-end clothing stores & restaurants, subway lines, public transit and major highways. Come live in this well laid out unit that boasts 9ft ceilings, a bedroom with its own private ensuite, a functional den, and separate guest washroom. Its a wonderfully managed building with all the amenities that you'll ever need, plus parking and locker for that added flexibility of condo living. (id:39551)
#2714 -386 Yonge St
Toronto, Ontario
Prestigious Toronto Landmark building at a very convenient location, Aura in College Park. Rare find in downtown with nice open view. Opposite from Yonge St. being quiet. Looking down the college park. Spacious layout (Total 617 Sq.ft): Suite 532 Sq.ft + Balcony 85 sq.ft . Modern Kitchen w/centre island. Very clean and bright unit. Direct underground access to Subway station, restaurants, groceries, and shops. Steps to U of T, TMU and Hospitals. Luxury amenities include a professional Gym, party room, billiards room, theatre room, outdoor terrace and BBQ, etc. **** EXTRAS **** All existing Appliances(Fridge, Stove, B/I Dishwasher, B/I Microwave, Washer and Dryer). All existing light fixtures, All existing window coverings. (id:39551)
#201 -342 Spadina Rd
Toronto, Ontario
""Ranch Bungalow"" in a condo building! 2369 square feet (including solarium) featuring spacious 1 bedroom (2nd was converted to large family room/den) with formal living and ding rooms. Large eat in kitchen, enclosed balcony is now part of the large family room/den! Primary suite is massive! Lots of storage space with 2 parking spots and locker. *Floor plan is original. Second Bedroom / Den open to terrace.* **** EXTRAS **** Special assessment of $1,244.73 per month until Dec 1, 2024 in addition to the maintenance fees stated. Square footage is 2169 plus 200 now enclosed terrace. Photos taking prior to Suite being vacant. (id:39551)
#1906 -225 Sackville St
Toronto, Ontario
Gorgeous Sun-Filled 1+den condo with unobstructed west facing views of the downtown city skyline. Very Functional 1+den, 2 Washroom layout, 626 sq ft of living space. 1 Parking Spot & 1 Locker. Boasting Open Concept Living & Dining Room, Stainless Steel Appliances, 9 FT Ceilings with Floor to Ceiling Windows. This condo has a spacious balcony with Beautiful, Unobstructed skyline Views great for hosting company, bbqing meals or enjoying your morning coffee in the sun. Convenient 24Hr Concierge, Lounge, Party Room, Gym, Visitor Parking, Games Room, Rooftop Terrace W/Bbq's, Theatre Room & More. Walking Distance to Eaton Centre, Toronto Metropolitan University, The Aquatic Rec. Centre, Freshco, Shoppers, Great Restaurants/Coffee. Ttc at your Doorstep & Easy Direct Access To DVP, Lakeshore & Gardiner. A Must See. Don't Miss Out! (id:39551)
#uph19 -21 Nelson St
Toronto, Ontario
Boutique Condos; Take a walk through our Penthouse. This striking two-story loft offers a luxurious-blend of style and convenience. South-facing,spacious 1165 sqft interior is bathed in natural sunlight, creating a warm, inviting atmosphere.Elegantly appointed, this condo features one spacious bedroom featuring a huge walk-in-closet, a den area to serve as a home office, two pristine bathrooms, Custom electric blackout blinds from top to bottom. The highlight is undoubtedly the expansive 155 sqft terrace, providing a private outdoor oasis, bbq gas-hookup, perfect for relaxation and entertainment against the backdrop of bustling Toronto.Great amenities, Tandem, 2 car parking, 2 locker. The vibrant neighbourhood of Queen St W, King St. W, places you at the heart ofToronto's entertainment district, with superb dining, shopping, and cultural spots just steps away, including The Market by Longo's for grocery needs, Union Train Station for commuters, and the esteemed Cornerstone Montessori Prep School, all within walking distance. (id:39551)
17 Prince Edward Road
Woodstock, Ontario
This is the home to make memories in. Welcome to your dream home in the heart of a quiet and family-friendly neighborhood, minutes away from schools and the Woodstock Hospital. Step into luxury as you are greeted by a beautiful entrance that sets the tone for the elegance and sophistication found within. This spacious 4-bedroom, 2.5-bathroom haven offers unparalleled comfort and style, with exquisite attention to detail throughout. The heart of the home is a sprawling kitchen, complete with modern appliances, ample counter space, and storage, providing the ideal space for culinary creations and memorable gatherings. Whether you're hosting formal gatherings or enjoying cozy family nights in, this home offers the perfect balance with both a spacious living room and a welcoming family room. With a thoughtfully designed floor plan and generously sized rooms, this home offers ample space for comfortable living and effortless entertaining. Revel in the timeless elegance of crown molding and wainscoting that adorn every corner of this meticulously crafted residence, adding a touch of refinement to the entire home. Marvelous hardwood floors throughout compliment the exquisite oak staircase along with the vaulted and cathedral ceilings contained inside this grand family home. You're not just buying a house, you're buying the memories that come along with a home. (id:39551)
60 Frederick Street Unit# 3906
Kitchener, Ontario
Welcome to 60 Frederick #3906, Kitchener, where luxury meets urban convenience in downtown living. This exquisite penthouse, situated on the top floor, offers breathtaking views of the city skyline and is conveniently located just steps away from the LRT, ensuring easy access to transportation. Step into modernity with this brand new penthouse featuring cutting-edge technology. Control the ambiance with smart lights, thermostat & door access directly from your unit, providing unparalleled convenience and comfort. This spacious condo boasts 1 bedroom + den, providing ample living space for professionals or couples seeking a sophisticated urban lifestyle. The kitchen is adorned with sleek quartz countertops and stainless steel appliances, perfect for culinary enthusiasts. Indulge in a spa-like experience with impeccably finished bathrooms featuring high-quality materials. The front entrance concierge guarantees safety and security, while amenities such as the exercise gym, party room, meeting room, and visitor parking enhance the convenience of living in this upscale condominium. Entertain guests or unwind on the outdoor deck, ideal for enjoying the vibrant summer evenings. Located in the heart of downtown, this condo offers easy access to major hubs such as GOOGLE, the Tannery, UW School of Pharmacy, School of Medicine, Victoria Park, Communitech, and D2L, all within walking distance. Stay connected with major bus routes nearby, ensuring seamless transportation throughout the region. Explore the dynamic culinary scene and nightlife with an array of restaurants and bars just moments away. Immerse yourself in the innovative atmosphere of the Kitchener Innovation District, fostering creativity and collaboration. Experience the epitome of urban living at 60 Frederick #3906. Don't miss the opportunity to make this luxurious penthouse your home. Book your viewing today! (id:39551)
28 Oxford Street W
Drumbo, Ontario
Welcome to the epitome of luxury living at 28 Oxford St W, Drumbo, where every detail speaks of exquisite craftsmanship and thoughtful design. This custom-built masterpiece boasts a stunning hand-designed stucco exterior, complemented by tinted glass windows and secured by exterior security cameras. Step inside to discover a carpet-free oasis adorned with 6 1/2” engineered hardwood floors, cove lighting, and crown molding, illuminated by over 100 pot lights and enhanced by the warmth of two large gas fireplaces. Entertain in style in the gourmet kitchen featuring built-in appliances, custom cabinetry, and a waterfall-edge quartz island, while enjoying the convenience of a built-in mudroom and a gas BBQ hookup on the covered deck. With 10ft ceilings on the main floor, 9ft ceilings upstairs, and over 10ft ceilings in the lower level, this home offers an abundance of space and comfort, including an in-law suite with a custom kitchen and ensuite bathrooms in every bedroom. Owned tankless water heater, water softener, water filter system, and gas furnace ensure peace of mind and efficiency. There are 4 skylights adding natural light throughout the home, and a gas line run outside ready for future pool, with the permit already paid for at the city. Additionally, highway 401 is only 2 minutes away, making commuting a breeze. For families, the convenience is unparalleled with a kindergarten to grade 8 school around the corner, along with a park featuring a water park, baseball and soccer fields, and a pavilion. Parking is ample with space to easily fit 3 cars on the driveway. Whether relaxing in the luxurious master suite with a custom 5-piece bathroom or unwinding in the rec room, this residence defines upscale living at its finest. (id:39551)
547 Glendene Crescent
Waterloo, Ontario
Welcome to 547 Glendene Crescent, your ideal family home nestled in the heart of Waterloo's desirable Lakeshore neighborhood. This charming brick bungalow boasts 1,000 square feet of comfortable living space, offering three bedrooms and two full bathrooms, perfect for growing families or those seeking a cozy retreat. As you step inside, you'll be greeted by the inviting open concept living area, providing the perfect space for entertaining guests or simply relaxing with loved ones. The abundance of natural light streaming through the windows illuminates the space, creating a warm and welcoming ambiance. One of the highlights of this property is its extra-wide detached garage, a dream for hobbyists and DIY enthusiasts alike. Complete with a mini office, this versatile space offers endless possibilities, whether you're looking to tinker with projects or simply need extra storage. Step outside to discover the fully fenced yard, where you'll find a large deck, ideal for al fresco dining or enjoying lazy summer afternoons with family and friends. The spacious yard provides plenty of room for children and pets to play safely, offering a private oasis for relaxation and recreation. Conveniently located close to the expressway, shopping, schools, and other amenities, this home offers the perfect blend of tranquility and convenience. Nature enthusiasts will appreciate the proximity to the nearby Laurel Creek Conservation Area, perfect for outdoor adventures and exploring the beauty of the great outdoors. Situated on a family-friendly, tree-lined street, 547 Glendene Crescent offers the perfect combination of comfort, convenience, and community. Don't miss your opportunity to make this wonderful property your new home. Schedule a viewing today and get to living your grand life! (id:39551)
477 Arpin St Street
Port Mcnicoll, Ontario
Nicely treed lot close to the lake! Build your year round home or cottage. Well and septic will be required. this lot currently in a holding zone and will need councils approval to build on. (id:39551)
5 Kathryn Crt
Bradford West Gwillimbury, Ontario
Experience the epitome of estate living within the most esteemed Golfview community, boasting over half an acre of prestige. Revel in the convenience of town accessibility coupled with mere minutes to the 400 highway. This open-concept bungalow spans over 3100 sqft, including a finished basement. Maple floors grace the main level alongside pot lights illuminating both the main floor and recreation areas. The gourmet kitchen is a chef's delight, featuring high-end appliances, a gas cooktop, double oven, built-in microwave, and a spacious island adorned with quartz counters and glass backsplash.The master suite is a sanctuary of luxury, offering a five-piece ensuite complete with a generous shower, his and hers sinks, and a soaking tub with floor-mounted taps, perfect for indulgent bubble baths. The basement presents ample accommodation with generously sized bedrooms boasting large windows, ideal for a potential nanny suite or additional living space, accompanied by a three-piece bath and expansive recreation area.Step into your private oasis in the backyard, enclosed by cedar and combined fencing, creating the perfect backdrop for entertaining. A 16x36 pool accompanied by a hot tub and removable safety net beckons relaxation, while the composite deck with glass railings and interlock patios and walkways provide seamless outdoor living. An oversized heated double car garage and detached 1.5 car garage/workshop (20x20x20Ft) complete with its own electrical panel cater to all your storage and hobby needs, complemented by a triple-wide driveway offering parking for up to 13 cars. Embrace the community's charm with proximity to two new schools, the canal, and local parks, all while enjoying the convenience and luxury of this exceptional property. (id:39551)
675 York Street
London, Ontario
Prime Real Estate is pleased to present 675 York Street, a 36,389 SF industrial investment or owner-occupier opportunity near downtown London. The Property sits on just over 2 acres with a 1+ acre fenced yard. RSC 2, 4(26), and 5, offer a broad range of permitted uses. 11,270 SF is occupied by a major telecom carrier providing bonus income through a Managed Services Agreement. With conservative assumptions, this property offers a going-in cap rate of 8.50%+. Recent upgrades include a new roof over part of the building, 2 industrial generators costing over $1M, completely upgraded building controls, and fire sprinklers/suppression. 25,119 SF and the fenced yard is vacant with the majority having an 18'6 clear height. Full data room access is available upon the completion of a confidentiality agreement. (id:39551)
1385 Commissioners Road W Unit# 44
London, Ontario
Sometimes community names are a marketing gimmick (we marketing types need to make a living too) but the outstanding Ye Olde Silo condo community in beautiful Byron features… Well, a landmark silo. Immaculately maintained and situated within walking distance to the heart of Byron Village, this is a sought-after location and this 2 bed, 1.5 bath unit has been thoroughly updated and is perfect for anyone looking to get into the market or right-size after selling a larger home. The open concept main level features a thoroughly updated kitchen complete with lots of awesome storage space in clean, stylish cabinets, quartz counters, and stainless appliances, all framed by a tiled backsplash. A breakfast island provides both an easy dining area and extra storage, with an unobstructed view into the living room. A nice place to gather and chat, there is a focal electric fireplace with mantel, as well as walkout access to a fenced rear courtyard with patio, a great spot to put something on the grill or curl up with a book on long summer afternoons. Upstairs you’ll find two nice bedrooms, including a king-ready primary, as well as an updated 4 piece main bath with a new quartz vanity and undermount sink. The lower level is also finished and provides a great rec room space, complete with a hideaway murphy bed, and an updated 2 piece bath. Lots of updates have been completed, including luxury vinyl plank flooring in principal rooms on the main floor and upstairs, and newer carpet in the rec room. 1 designated parking spot is included with the unit (a second may be available upon request to the condo board), and this very well managed community also provides several visitor parking spots for your guests. Byron remains one of the most popular neighborhoods in London (for good reason), and you are steps to great shopping, restaurants, Springbank Park, and more. All that’s left to do is move in and enjoy summer on the patio! (id:39551)
879 Hellmuth Avenue
London, Ontario
Stunning property steps from St. Joes Hospital and minutes from University Hospital. Fully renovated VACANT duplex with many outside entertaining areas for both units with each having their own private driveway. Exterior updates include new windows and doors, new decking and fencing, new staircase to upper unit with privacy panels and seating area, new interlocking stone sitting areas as well as new hard board on the kitchen and garage that has hydro as well as new garage door. The main floor features a spectacular kitchen with a centre island that comfortably sits 8, quartz and granite tops, soft close cabinetry, large pantry, wine bar area, charging station built into cabinetry, vaulted ceiling, exposed brick and 2 outside accesses to a private deck and a private interlocking stone patio directly from the kitchen which is fabulous for entertaining. The covered wrap around front porch is a great space to sit while watching storms pass by. Not only does the main floor have 2 beds, 2 baths (ensuite with double sinks, centre cabinetry and a glass walk-in shower), it showcases original hardwood flooring with modern finishes such as pot lighting, ceiling fans, original glass pocket door, original marble around the master fireplace, original entry fixture and main floor laundry. The upper unit also has its own laundry, 2 bedrooms, eat-in kitchen and exposed brick in the large master. The main floor unit has been rented as an Executive furnished short term rental for $3,650 while upstairs market rents suggest $2,400-$2,600. This home is designated Heritage and is just a beauty to look at. Very private outside spaces with all the conveniences within walking distance. A few different options are available - add this home to your portfolio with a cap rate of around 6%, rent one of the units to help pay your mortgage should you wish to live here or convert it back to a single family home. This home does not disappoint!! (id:39551)
11 Norfolk Street
Simcoe, Ontario
Escape the rat race and embrace entrepreneurship in the heart of downtown Simcoe, Norfolk County. Introducing Kingfisher Cafe, a charming 30-seat establishment catering to both professional clientele and local shoppers. Say goodbye to commuting woes and hello to a fulfilling owner-operator role. Picture yourself spending your days meeting people and serving exceptional coffee in a vibrant community setting. Don't miss this opportunity—call today to book your private viewing. (id:39551)
#32 -601 Lions Park Dr
Strathroy-Caradoc, Ontario
LOCATION, LOCATION, LOCATION!!! Check out this amazing 3 Bedroom, 4 Bathroom townhouse located in charming Mount Brydges. Steps away from Lion's Park, the Community Centre, Arena and scenic forest trails. This townhouse is like new, with upscale finishes throughout, plus a finished walkout basement. Relax on your terrace balcony over looking lush greenery. Get away from the hustle and bustle of the city and enjoy living in a quiet small town. Book your showing today, you will be impressed!!!! (id:39551)
16 Albert St
Welland, Ontario
Nestled in the downtown neighbourhood of Welland, this detached home was just completed renovated offering a blend of comfort and sophistication. Boasting a spacious layout spanning just under 1500 square feet, it features three generously sized bedrooms and a 4-piece bathroom, ensuring ample space for relaxation, work, and play for your family. The tasteful updates throughout the home, including vinyl plank flooring and abundant natural light, create an inviting ambiance in the open-concept living area. Convenience is key with a main floor laundry room, while the fully renovated bathroom upstairs adds a touch of modern elegance. The detached 650 square foot garage, cleverly converted into additional living space, presents endless possibilities for extra income, a home office, or a personal gym complete with a full kitchen, 2 bedrooms and a full bathroom. The property is situated just steps away from downtown, this home offers easy access to schools, shopping centres, parks, and major highways. (id:39551)
6662 Hwy 38
South Frontenac, Ontario
Beautifully Well Maintained Lakefront Victorian Home Is Ready for the Next Family. Enjoy the Original Charm with a Modern twist! This Gorgeous Oasis Is Great for Families Alike. With 10' Ceilings allows natural light all around. 5 Bedrooms, 4 Bathrooms, Family Room, Living Room, Formal Dining Room with Hardwood Floors Newly Renovated Kitchen, and bathrooms. Also comes with a Detached Garage with an open Multi Purpose Space above. 2 Charging ports for Electric Vehicles, A large Screened Deck with at the back overlooking the Water. Why not Walkdown to the Lake Every morning to your private dock and enjoy the beautiful sunrises, serenity and fresh air!!! Colleagues bring your Buyers they wont be disappointed. (id:39551)
205 Village Rd
Kitchener, Ontario
Welcome to your future home! Nestled in the heart of a vibrant neighborhood, this spacious detached house sits on a generous 5,479 sqft lot. Surrounded by esteemed schools, convenient public transport links, healthcare facilities, and religious centers, convenience is at your doorstep.Boasting 3 bedrooms and 3 bathrooms, this home offers ample space for your family to grow and thrive. The detached double garage provides secure parking, while the expansive backyard, complete with a shed, offers endless possibilities for outdoor enjoyment and relaxation.Currently undergoing renovations, this property presents an incredible opportunity for those with a vision presenting you with an opportunity of customizing your dream home to perfection, knowing that each improvement adds substantial value. Adjusted price to sell; this listing offers exceptional value for savvy buyers. Don't miss out on the chance to make this house your own and create a haven tailored to your tastes. Contact us today to schedule a viewing and unlock the potential of this promising property. Sold Under Power of Sale, Sold 'As Is, Where Is'. No representations or warranty of any kind by Seller/Sellers Agent. Buyer to do own due diligence Re: Lot lines, any/all Rentals, taxes, etc **** EXTRAS **** Sold as-is - where is (id:39551)
367 Auden Rd N
Guelph, Ontario
This wonderful detached home is absolutely perfect for first time buyers and young families. Finished top to bottom, this home offers an open concept floor plan complete with a cozy family room, expansive kitchen and large dining room. The backyard offers a large deck and fully fenced yard that backs onto Starview Crescent Park. Upstairs you will find a 4-piece washroom and 3 bedrooms including a primary with large walk-in closet. The finished basement offers a large recreation room, storage, laundry and a 3-piece washroom. This house is located in a family friendly neighbourhood, across from Peter Miserksi Park, close to schools, transit and all amenities. (id:39551)
66 Bowsfield Rd
Toronto, Ontario
Rarely offered detached home. Well maintained. Close to all amenities including York University and public transit. 2 Car Detached Garage facing wide laneway. Finished basement. Great for investment or live-in. Steel roof was done in 2020. Furance and AC 2018. Hot Water tank owned 2019Rarely offered detached home. Well maintained. Close to all amenities including York University and public transit. 2 Car Detached Garage facing wide laneway. Finished basement. Great for investment or live-in. Steel roof was done in 2020. Furance and AC 2018. Hot Water tank owned 2019 **** EXTRAS **** 1x fridge, stove, range hood, all ELF, all window blinds and covering1x fridge, stove, range hood, all ELF, all window blinds and covering (id:39551)
What's Your House Worth?
For a FREE, no obligation, online evaluation of your property, just answer a few quick questions
Looking to Buy?
Whether you’re a first time buyer, looking to upsize or downsize, or are a seasoned investor, having access to the newest listings can mean finding that perfect property before others.
Just answer a few quick questions to be notified of listings meeting your requirements.

