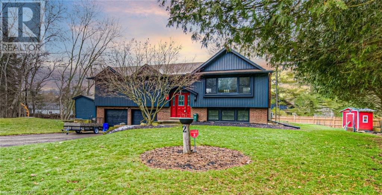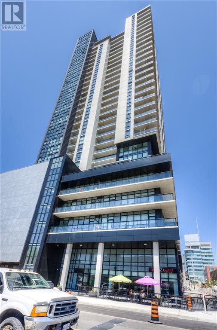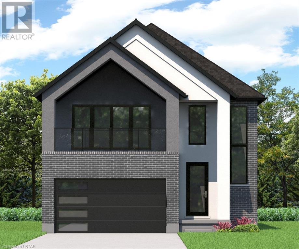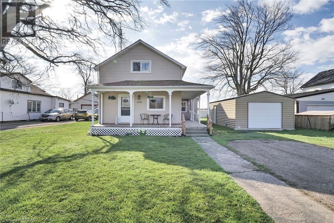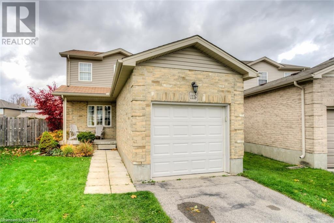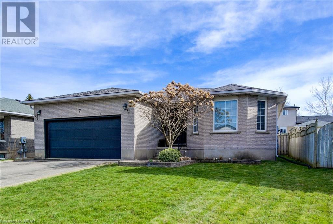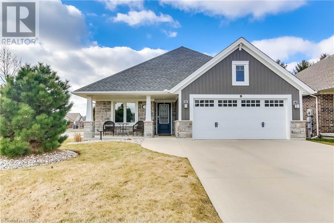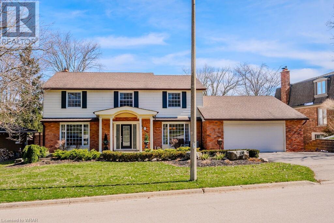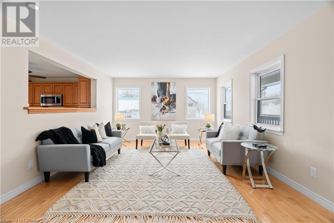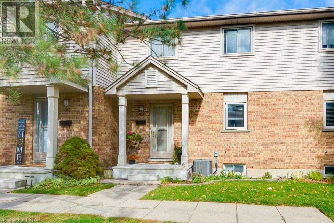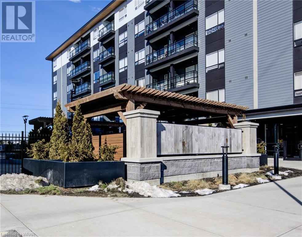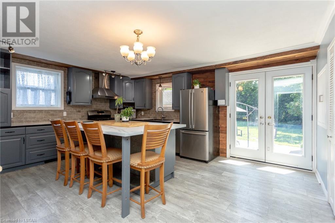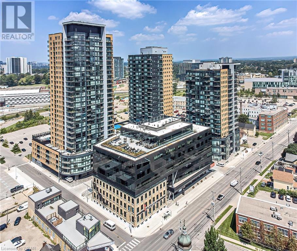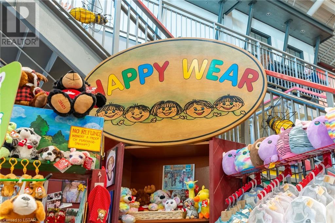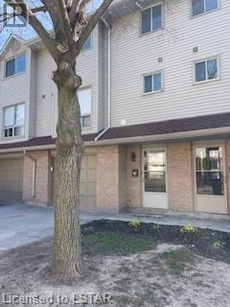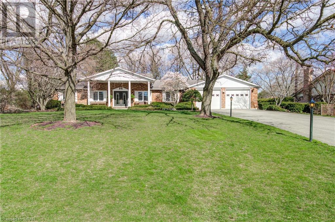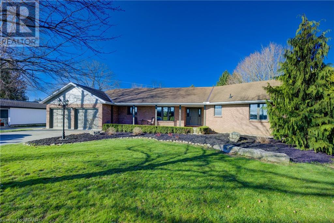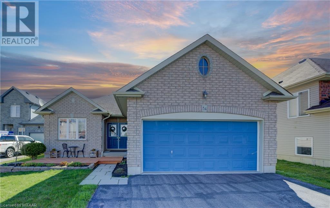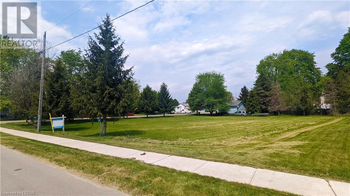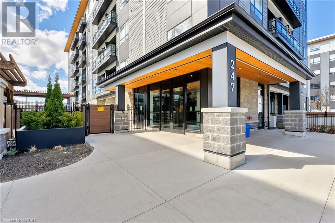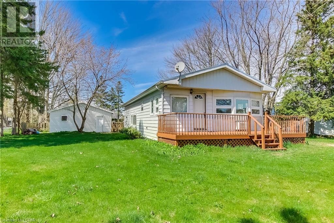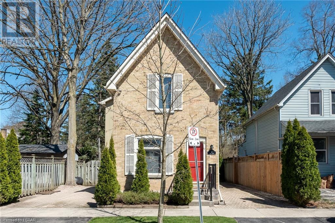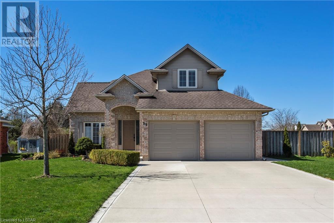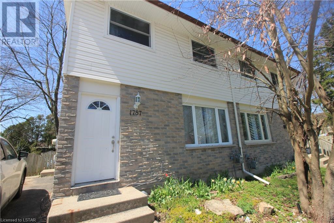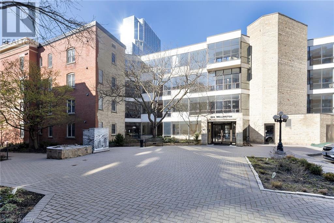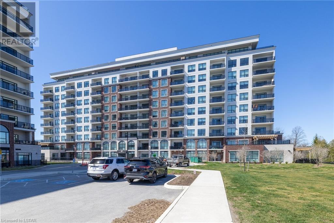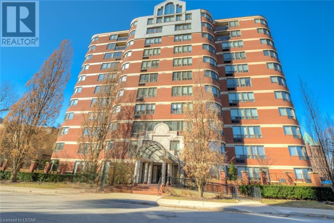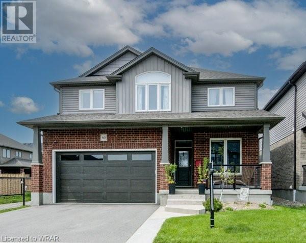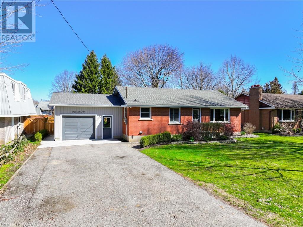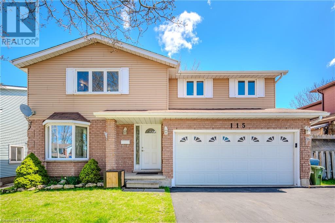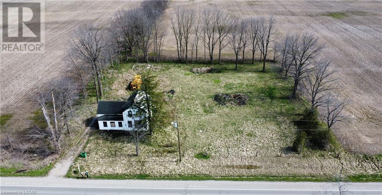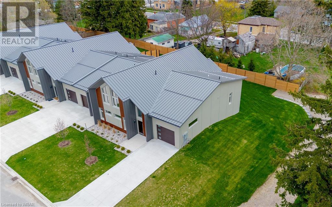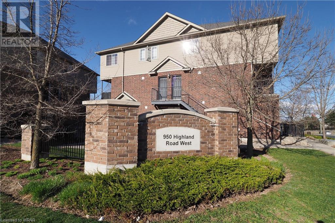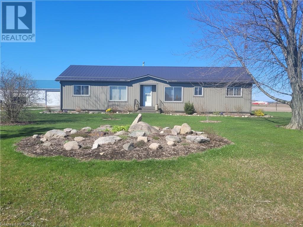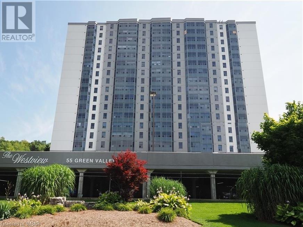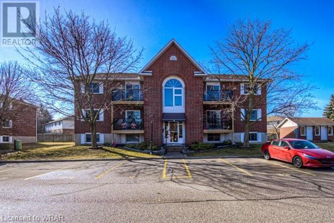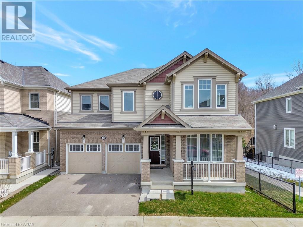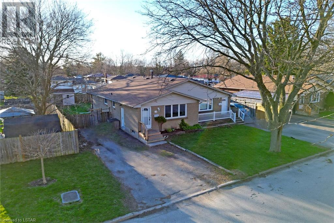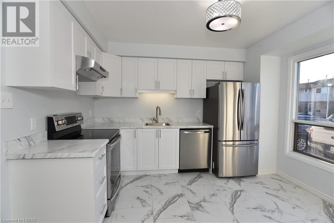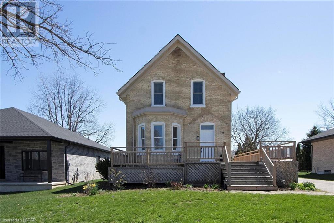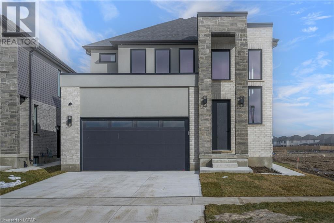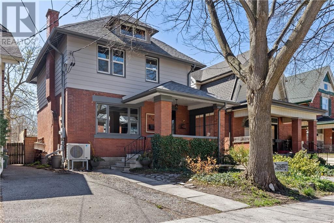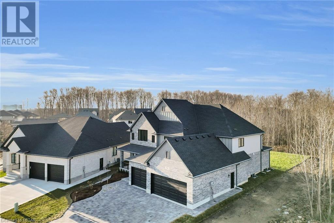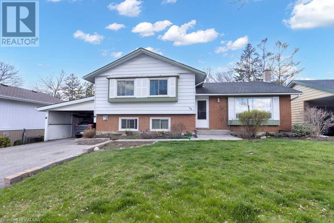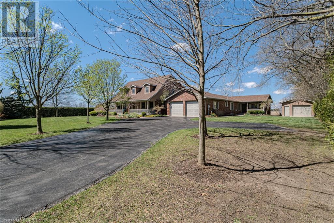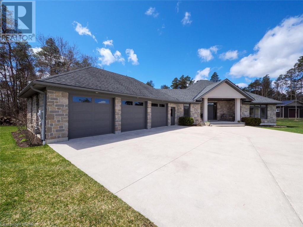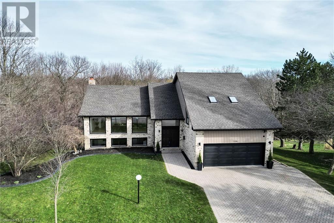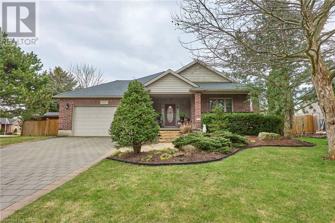Whether you are looking for a small town lifestyle or the privacy that country living offers let me put my years of local experience to work for you. Offering over a decade of working in the local real estate market and a lifetime of living the small town and country way of life, I can help you buy or sell with confidence. Selling? Contact me today to discuss a marketing plan utilizing online and local advertising to get your home sold for top dollar. Buying? Let me use my local knowledge and connections to find the best property to suit your needs. Whether you were born into the rural life or are ready to escape city living, let me help you make your next move.
Listings
2 Centre Street
Glen Morris, Ontario
CALM & CAREFREE ON THIS 1/3 ACRE RAVINE LOT! If you're in search of a peaceful retreat away from the city, look no further than 2 Centre Street. Situated on a serene dead-end street in the charming Glen Morris, this renovated raised bungalow offers a practical open-concept layout. The home features 3 bedrooms, including a renovated primary bedroom ensuite that opens to a wrap-around deck, providing expansive views of mature trees and creek. Noteworthy is the additional walkout from the sunroom to the deck, seamlessly connecting indoor and outdoor spaces. The lower level boasts a finished recreation room, laundry, and storage. Some key features and upgrades include privacy, updated flooring (2017), a new roof (2018), deck boards (2020), a woodstove-equipped rec room, upgraded windows and doors (2017), a spacious garage, ample parking, an updated kitchen with a breakfast bar, an upgraded septic system (2015), 2 sump pumps, and recently installed heat pump and A/C units (2018). Escape to the tranquility of country living just minutes away from the towns of Paris, Brantford, and Cambridge. 2 Centre Street beckons those seeking a harmonious blend of comfort and nature. (id:39551)
60 Charles Street W Unit# 503
Kitchener, Ontario
Charlie West Condos,winner of the 2023 Great Places Award for Urban Design Excellence. This is a 1-bed-suite on the 5th floor in the heart of downtown Kitchener at the corner of Charles St W & Gaukel St.WITH INDOOR PARKING ON THE 5TH FLOOR just steps away from your unit. Great for handicap accessThis excellent central location is between Kitchener City Hall & Victoria Park, amid many great shops, restaurants & night life - and the LRT & bus stops are right outside the front door! This open-concept suite features: • 9’ ceilings with floor-to-ceiling windows along outside wall (bedroom & living room) • carpet free, upgraded plank flooring & ceramic tile • in-suite full-sized front-load laundry • granite counters with undermount sink & breakfast bar • stainless steel fridge, flat top stove, over-the-range microwave, dishwasher • restful blackout blinds in the bedroom & beautiful light-filtering blinds in the living room • WiFi included • private 47 sq ft balcony with eastern views • 1 secure underground parking spot • well-equipped gym with separate yoga room opening onto the 7th floor patio • large chef’s kitchen and gas BBQs in the 7th floor common area • pet friendly building with multiple pet washing stations & pet walk/relief area • large 6th floor party room with full kitchen & adjoining furnished rooftop garden patio with gas BBQ • guest suites • programmable thermostat & air conditioning. Within 5 minutes’ walk to: • Victoria Park Shopper’s Drug Mart • UW School of Pharmacy • BMO, RBC, CIBC, Scotiabank & TD Canada Trust • Google, Communitech, D2L, UW’s Velocity Incubator, Innovation District • The Museum Within 10 minutes’ walk to: • GO/ViaRail station • Wilfrid Laurier Faculty of Social Work • Conestoga College Kitchener Downtown campus • Region of Waterloo Within 15 minutes’ walk to: • Farmer’s Market • Kitchener Public Library • Centre in the Square • WRPS Central Division Scores an incredible 99 Walk Score, yet only 6 minutes’ drive to Hwys 7 & 8!! (id:39551)
3853 Campbell Street N
London, Ontario
Hazzard Homes presents The Dorset, featuring 2649 sq ft of expertly designed, premium living space in desirable Heathwoods. Enter into the front door into the double height foyer through to the bright and spacious open concept main floor featuring Hardwood flooring throughout the main level; staircase with black metal spindles; generous mudroom, kitchen with custom cabinetry, quartz/granite countertops, island with breakfast bar, and butlers pantry with cabinetry, quartz/granite counters and bar sink; expansive bright great room with 7' windows/patio slider across the back. The upper level boasts 4 generous bedrooms and three full bathrooms, including two bedrooms sharing a jack and Jill bathroom, primary suite with vaulted ceilings and 5-piece ensuite (tiled shower with glass enclosure, stand alone tub, quartz countertops, double sinks) and walk in closet; and bonus second primary suite with its own ensuite and walk in closet. Fabulous balcony with vaulted ceiling boasts additional outdoor living space of the primary bedroom. Convenient upper level laundry room. Unfinished basement with optional separate entry is ready for your personal touch/development. Other upgrades include: stainless steel chimney style range hood, pot lights, lighting allowance and more. (id:39551)
268 Marsh Line
Dutton, Ontario
This charming 1.5 storey farm house on the edge of Dutton has been previously stripped back and upgraded in 2009 & 2010. It offers a freshly painted large open concept living & dining room, an eat-in kitchen with lots of counter space and maple cupboards, a large mudroom/ laundry room with additional space for an office desk or play area, and a main floor 4 piece bathroom. Upstairs has 3 nice size bedrooms. The exterior boasts a lovely wrap-around porch, a garage currently set up as a work shop and built in 2020 with permits, 2 sheds for storage and a large back yard with beautiful views of farmland and trees. Lots of room to entertain as you nestle around the fire pit or have a barbecue on the back deck. Welcome home! (id:39551)
1116 Kimball Crescent
London, Ontario
Beautiful 3+1 bedroom 2.5 bath, 2 storey home located in Londons desirable NW Hyde Park area. Close to the Hyde Park shopping area, schools and green space this property is situated in the perfect location. Single attached garage with inside entry onto ceramic tiles with large foyer closet and half bath. The main floor is open and airy with beautiful dark bamboo hardwood floor and free flow into kitchen and dining area. The kitchen boasts dark cabinetry, stainless steel appliances and a gas top oven. The dining area has lots of space to host friends and has sliding patio doors to access the fenced in yard and deck. Upstairs has 2 good sized bedrooms, 4p bathroom and the Master Bedroom which has a walk in closet. The bonus to this property is the FULLY FINISHED basement. The basement has a 4th bedroom, a rec room (which also has a rough in for a wet bar), a gorgeous 3 piece bathroom with a glass encased tiled shower and heated flooring, tons of storage and laundry. Just a short drive to Hyde park shopping area, excellent schools and parks! (id:39551)
7 Peter Court
Cambridge, Ontario
WELCOME TO YOUR NEW HOME! Tucked away in a tranquil cul-de-sac, this charming detached bungalow offers over 2900sqftof living space. The kitchen boasts ample cupboard space with an island and modern stainless steel appliances, including a gas stove. Step through the sliders in the living room to discover a delightful deck and a fully fenced backyard, perfect for relaxing or entertaining. On the main floor, you'll find 3 generously sized bedrooms, while downstairs awaits 2 additional bedrooms. With a full bathroom on each level, convenience is key. The basement truly shines with its expansive recreation room, complete with a cozy fireplace—ideal for creating lasting memories with family and friends. A double garage (to accommodate 2 smaller cars) and driveway allowing parking for 4 vehicles. Nestled in a peaceful and family-friendly neighbourhood, this home is conveniently located near parks, schools, and shopping centers. Plus, with easy access to Highway 8, commuting is a breeze. (id:39551)
2 Blairmont Terrace
St. Thomas, Ontario
Absolutely beautiful and perfectly maintained Hayhoe Homes built bungalow (like new!) with finished lower level, in highly sought-after Mitchell Hepburn School area, boasting 3 bedrooms and 3 full bathrooms. Features cathedral ceilings with a skylight in the kitchen, reinforced concrete double width driveway and double garage. Other highlights include: a natural gas fireplace, wheelchair-friendly design from flush garage and door entrances, pristine hardwood floors, and keyless entry. Enjoy comfort and convenience with pot lighting, oak railings, and landscaped front yard. The outdoor space has a covered patio with composite decking. Close to schools, college, and parks, with easy access to beaches and city amenities. Move-in ready with ample storage and potential for further development. Don't miss out—schedule a tour today! 15 minutes to Port Stanley! 20 minutes to London! Prime neighbourhood! Total approx. 2546 square footage! Move in ready and stunning! (id:39551)
11 Rosslinn Road
Cambridge, Ontario
Dreaming of living in luxury? Look no further than 11 Rosslinn Road. This beautifully maintained detached home, located on a huge lot, is sure to be a showstopper! Located in the highly sought after West Galt neighbourhood, with top rated schools, beautiful parks & trails along the Grand River & minutes to downtown Galt with great local shops, dining & the gorgeous Cambridge Mill. Plus easy access to the 401 & Blair road that leads to Conestoga College, perfect for all commuters. As you walk through the front door you will be in awe by the grand entrance & spiral staircase. The stunning formal living room & dining room both have hardwood floors, glass french doors & large picturesque windows allowing for an abundance of natural light. The spacious kitchen features integrated appliances with matching custom panels, plenty of cabinet space, a stand-out hood range, & matching bar. Plus access to the sunroom, which feels like you are vacationing in Italy, providing the perfect place to relax with your morning coffee. The family room has hardwood flooring &a natural gas fireplace for those cozy winter nights. The main floor is complete with a large laundry room, two2pc powder rooms & access to the double car garage. Upstairs you will find 3 spacious bedrooms & the main5pc bathroom, plus the large primary suite with a walk-in closet & a gorgeous 4pc ensuite that features marble tile, a luxurious bathtub & stand-in shower. The fully finished WALKOUT basement is the entertainer's dream with a bar area, pool table, & projector set up, perfect to watch the game or have a family movie night! The basement also features pot lights throughout, a 3pc bathroom, a bonus room & doors that lead to your fully fenced in private backyard & hot tub. The spacious backyard showcases a large lot with landscaping rocks, a stone patio & deck. The double car driveway allows parking for 4 cars & an additional 2 in the garage. This could be your dream home! Call today for a private tour (id:39551)
225 William Street E
Parkhill, Ontario
Welcome to 225 William Street East in the charming town of Parkhill. Come see this Elegant two-story home located in the quite neighborhood. The home surrounded by many amenities, schools, community centres, municipality and etc. Everything just a minute away. This is absolutely a great place to raise a family and thriving area to call home. Home featuring 3 bedrooms, 2.5 Bathrooms, a cozy high ceiling living room, Formal dining, specious kitchen with dinette. Main floor also features a convenient laundry located in the powder room. 200 Amp breaker panel, high ceiling basement with large windows, and partially finished. A specious rec room including a fire place, a den and a washroom roughed-in. Also, in law suite capability. Almost 1900 total sq. ft excluding the basement. Fresh paint and new laminate flooring in a main dining and upper level. Lot size 108.80 ft. x 100 ft. Separate 2 Car garage and can park up to 6 cars on the gravel drive way. Quick drive to Strathroy, London, Grand Bend Blue water beaches. This is fantastic rare find opportunity. Do not miss this opportunity. Book your showing today. (id:39551)
217 Martinet Avenue Unit# 49
London, Ontario
Welcome to unit 49 in the Martinet townhouse community! This well maintained 3 bedroom, 2 bathroom townhouse is located in the quiet Martinet community in the beautiful Argyle area. On entering the home, you are welcomed into the entryway that leads you to the heart of the home! The spacious kitchen has been refreshed with new cabinets and countertops as well as stainless steel appliances, providing you with ample storage space as well as countertop space which is open to the dining area! As you make your way through the dining room, you are welcomed into the spacious and bright living area, with access to your own private deck space outdoors! As you make your way upstairs, you are welcomed with 3 nice sized bedrooms as well as a completely updated bathroom. As you make your way to the basement, you will find a large finished area, ideal for a TV room, home gym, home office, hobby room, the possibilities are endless! You will also find the laundry located in the basement that has room for your seasonal storage needs. This home is located close to shopping, transit, schools, the highway, and so much more! (id:39551)
247 Northfield Drive E Unit# 211
Waterloo, Ontario
Beautiful condo unit with underground parking in a desirable Waterloo neighbourhood. Enjoy an open concept living space, 4-piece bathroom, in-suite laundry and a separate bedroom with a walk-in closet and large window overlooking the balcony. The kitchen has lots of cabinets for storage and an island for extra counter space. It's finished with quartz countertops, white subway tile backsplash and stainless steel appliances. The living room features a large window and balcony access allowing for plenty of natural light. 1 underground parking spot is included. Enjoy the many appealing features such as visitor parking, elevator, media room, party room, exercise room and a community BBQ. It's the perfect setting to have people over! This complex is surrounded by coffee shops, restaurants, a variety of stores, public transit, close to Conestoga Mall and only 2 km away from Highway 85. (id:39551)
113 Balaclava Street
St. Thomas, Ontario
Nestled on one of the most expansive lots in the area sits this 3-bedroom, 1.5-bath home; a sanctuary waiting to be discovered. As you arrive, the detached, oversized 2-car garage/shop immediately impresses, offering ample parking and a dedicated space for hobbies and projects. Step into the sprawling fenced yard, a playground for kids and pets alike, while you relax on the back patio or indulge your creativity in the workshop. Inside, the heart of this home is the modern, family-style kitchen, seamlessly blending contemporary comfort with classic charm. The primary bedroom provides both space and serenity, with access to an enclosed front porch—a perfect spot to enjoy peaceful moments. Storage solutions abound, with large closets on the second floor and ample storage space in the basement, ensuring everything stays neatly organized. But this residence is more than just a living space; it's a canvas for memories. With its blend of modern convenience and timeless appeal, 113 Balaclava St invites you to embrace a world where outdoor enjoyment meets indoor comfort, where every day becomes a cherished part of your journey. This property isn't just a house; it's your next chapter—a place where your family's story unfolds in comfort and style. Explore the full 360º virtual tour with floor plans and photos, then book a personal showing to experience it all yourself. (id:39551)
108 Garment Street Unit# 1708
Kitchener, Ontario
Embark on a journey into modern living at 108 Garment Street in the Heart of Downtown Kitchener! This exceptional 2-bedroom, 2-bathroom residence is a testament to luxury, seamlessly blending expansive interiors with a wonderful touch. Boasting over $13,000 in builder upgrades, this bespoke haven is meticulously crafted for those with a refined taste for distinctive and spacious layouts. Step into a realm of contemporary luxury as this suite features blinds throughout, enhancing your comfort and adding a useful touch. But it's more than just a suite; it's a lifestyle. Immerse yourself in the allure of the outdoor pool, challenge friends on the rooftop sports court, achieve your fitness aspirations in the state-of-the-art gym, and unwind in the inviting lounge. While this suite doesn't include underground parking, worry not, as spaces are currently available for purchase or rent! Situated in the heart of the Innovation District, 108 Garment Street strategically places you in close proximity to tech companies, hospitals, and public transit. Enjoy seamless access to LRT and bus stops, putting the pulse of urban life at your fingertips. Elevate your daily experiences with a wide variety of restaurants, shops, and entertainment options just steps away—every day is an adventure waiting to unfold. Seize this opportunity and become a part of an exhilarating and upbeat lifestyle at 108 Garment Street. Your dream condo awaits—don't miss out on this chance to make it yours! Parking Available For Lease. (id:39551)
130 King Street
London, Ontario
Welcome to Happy Wear, a unique children’s clothing and toy store! Happy Wear was established 23 years ago, and much love and care has been invested into this business. Located at the Covent Garden Market in downtown London in a very desirable area located directly in front of the food court (high traffic area). A wonderful opportunity for someone who would like to start their own business, as Happy Wear is well established and cherished by the community. (id:39551)
35 Waterman Avenue Unit# 76
London, Ontario
Limited-Time Offer for this Townhome. A low 3.99% 1-Year Fixed Rate Mortgage for qualified purchasers. Welcome to this renovated 3 storey townhome with garage and driveway parking space. This property offers the opportunity to purchase an updated townhome in South London. You will be impressed by the modern kitchen cabinetry with all new appliances and tiled backsplash. Dining and living room areas, along with convenient bathroom and laundry (with new washer and dryer) are all on one level. The third level hosts 3 bedrooms and a renovated 4 piece bathroom with new tiled surround. Private patio out back. The condo fees take care of your outdoor maintenance and there is additional parking on site for guests. Gas furnace and air-conditioning unit offer economical heating and cooling. Located near the Bus Rapid Transit system which will provide easy access to downtown or walk to work at the hospital. Great opportunity to own a 3 storey townhome and have your own parking! Note: Pictures are from unit 75 which is almost identical to this unit. (id:39551)
6 Roseview Crescent
Roseville, Ontario
TIMELESS ELEGANCE! Nestled on an expansive lot spanning over half an acre, this exquisite ranch-style bungalow boasts over 4500sqft of meticulously crafted living space. With a captivating heated saltwater pool & a spacious heated 2-car garage, this property, adorned with majestic mature trees, offers unparalleled privacy. Upon arrival, the grandeur of the sprawling grounds becomes apparent, with a lengthy driveway leading to the front yard. The entrance, featuring a charming portico design, sets the stage for the elegance that awaits within this French provincial-inspired residence. A sunken living room, adorned w/a gas f/p, adjoins the dining area, providing an ideal setting for formal gatherings. The heart of the home is the stunning Chervin kitchen, boasting top-of-the-line appliances, a warming drawer, & pot filler, complemented by granite countertops, backsplash, & a floor-to-ceiling pantry. Heated limestone floors ensure comfort even on the chilliest days. Adjacent to the kitchen is the family room w/a skylight, leading to a delightful all-season room that allows for enjoying the backyard vistas in any weather. The main floor also encompasses 3 bedrooms, a 4pc bathrm w/a jacuzzi tub w/air jets, a glass-enclosed shower, & a vanity w/a built-in bench. Descend to the fully finished basement, ideal for entertaining guests or unwinding w/family, offering a Theater room w/surround sound, projector, amplifiers, shuffleboard, bedroom #4, & a 3pc bathrm. The lot offers endless opportunities for outdoor activities, from dining to swimming & playing, accommodating any lifestyle. A few additional stand-out features include hardwood floors, updated baseboards & crown moulding throughout. A built-in speaker system throughout, gas BBQ hook-up, Protect-A-Child pool fence w/carbon fibre posts, a pool house change room, 3 jet sand filters, & a new pool pump, plus more! Conveniently located just minutes from the 401, Cambridge & Kitchener, 6 Roseview epitomizes luxury living. (id:39551)
144 Dover Street
Otterville, Ontario
Nestled on over an acre, this exceptional bungalow offers spacious country living. Boasting five bedrooms, this home provides ample space for family and guests alike. Downstairs to the expansive finished basement, endless possibilities await for entertainment, recreation, or relaxation. Step outside into the backyard paradise, where an above-ground pool sparkles in the sunlight, inviting you to cool off on warm summer days. Nearby, a charming playground beckons children to play and explore, while a large shed and greenhouse offer practicality and opportunity for gardening enthusiasts. With every corner of the property meticulously cared for, this bungalow provides not only a home, but a sanctuary where cherished memories are made amidst the beauty of nature. (id:39551)
54 Delong Drive
Norwich, Ontario
Nestled in a serene neighborhood, this charming two-bedroom bungalow exudes warmth and comfort. Step inside to discover the inviting ambiance of cherry hardwood flooring. The heart of the home lies in the kitchen, where a sliding door with lots of natural light welcomes you to step out onto the back deck. Back inside head downstairs to the basement retreat, where a generous rec room awaits, offering endless possibilities for leisure activities or cozy movie nights. Outside, the well-kept backyard with expansive deck and pergola, providing the ideal setting for morning coffee or evening barbecues. Tall trees offer privacy and shade, creating a tranquil escape from the hustle and bustle of everyday life. Completing the picture is a convenient shed with electricity for storage, ensuring ample space for all your outdoor essentials. Welcome to your own slice of paradise. (id:39551)
38 Broadway Street
Newbury, Ontario
Move out of the city and come to quiet Newbury! HALF ACRE Residential DOUBLE wide lot available to build your dream home on, or semi-detached dwellings. Only 30 minutes from London and Chatham, 20 minutes to Lake Erie, and minutes to Glencoe. Close to HWY 401. (id:39551)
247 Northfield Drive E Unit# 504
Waterloo, Ontario
Discover comfort and style in this upgraded 1-bedroom condo, featuring $20,000 in luxury enhancements. The open layout shines with natural light, quartz countertops, a large island, and custom blinds. The kitchen is fully equipped with stainless steel appliances and elegant cabinets, extending to a modern bathroom with top-notch fixtures. Enjoy pot lights throughout and large windows that showcase neighborhood views. The cozy bedroom includes a walk-in closet for great storage. Benefit from year-round comfort with efficient heating and cooling, plus the convenience of in-suite laundry with a stacked washer and dryer. Relax on your private balcony, perfect for quiet mornings or evenings. Blackstone Condominiums offer a complete lifestyle with a fitness center, party room, rooftop terrace, and landscaped grounds. This unit includes a dedicated parking space and is ideally located near shops, dining, and transit. The building also features a convenient dog wash station, making pet care easy and accessible for all residents. A perfect choice for a simple yet upscale urban life. Don’t miss out on this exceptional home in a prime Waterloo location. (id:39551)
29770 Talbot Line
Wallacetown, Ontario
Welcome Home! 3 Bedroom 1 bathroom with new carpets in bedrooms and flooring in kitchen as well as hallways. Situated on .454 of an acre with a 2 car garage this home is perfect for the first time home buyer or investor. (id:39551)
5 Edith Street
London, Ontario
Situated in the downtown area of Blackfriars, this handsome two storey, yellow brick home, has beautiful curb appeal in a desired, family oriented street, just minutes from downtown. Two interlocking brick driveways offer room for three vehicles and are flanked by cedar landscaped barriers for additional privacy. Open concept in design, with light hardwood throughout, this freshly painted space is warm and inviting. Living room/dining room combination, separate eat in kitchen with ample white cabinetry, new stainless appliances and east facing patio doors leading to a large deck and huge landscaped rear yard with storage shed. A two piece bath complete the main. An open staircase with glass railing leads upstairs, with 3 skylights bringing in natural light to the upper floor. Large primary and secondary bedrooms, stacked laundry, and new renovated spa inspired bath complete the second level . Lower level has plenty of room for storage. This home is a perfect condo alternative for professionals who work downtown or nearby hospitals or UWO! Move in ready, this place is a hidden gem! (id:39551)
59 Winona Road
Kilworth, Ontario
Welcome to 59 Winona Road in desirable Kilworth, just minutes outside the city of London. This well maintained 3 bedroom, 3 bathroom home sits on a beautiful large landscaped lot. The upstairs has recently been upgraded with all new luxury vinyl plank flooring, a fully remodeled main bathroom and energy efficient windows. The interior has been freshly painted. The living room boasts hardwood flooring with a cozy gas fireplace and beautiful glass terrace doors in the office. Pet lovers will appreciate the newly installed dog wash station near the side entrance. The front entrance door has been updated as well as new front steps and concrete drive. The garage features newly installed insulated garage doors and quiet power openers. The inground pool features a diving board and slide with a new pool liner and pump installed in 2017. You will enjoy diving into the inground pool, relaxing in the shade of the gazebo or sitting around the fire pit in the evening to view the stars! This location is close to Komoka's Wellness Centre and lots of newer shopping facilities. (id:39551)
1787 Aldersbrook Road
London, Ontario
Great family home with 3 Bedrooms and 2 baths in North London, close to schools, shopping, & bus route. Nice fenced yard with deck and storage shed. Large kitchen with sliding door to sun deck. Laminate floors in living room & bedrooms plus finished family room in lower level (id:39551)
460 Wellington Street Unit# 407
London, Ontario
Discover elegant urban living in this exquisite two-bedroom, two-bathroom PENTHOUSE nestled within the stunning and prestigious historical building at Queens Park. Enjoy breathtaking views of downtown from the comfort of your own home. Choose between the convenience of a private entrance or the accessibility of a public elevator and with one of the best parking spaces in the complex, getting to your vehicle will never be a hassle. Immerse yourself in the pristine ambiance of this impeccably clean and naturally bright space, perfect for comfortable and classy living. Indulge in phenomenal amenities including a breathtaking indoor pool area, sauna and gym. Have out of town friends or family? Take advantage of the guest suite for visitors' accommodations. Experience unparalleled walkability, mere steps away from Victoria Park, with public parking and transit options conveniently located nearby. Additionally, a large underground storage locker is included with the residence. Don't miss this opportunity to elevate your lifestyle in this prestigious locale, where historical charm meets modern luxury. POSSIBILITY TO ASSUME CURRENT FINANCING AT 1.91%!!! (id:39551)
460 Callaway Road Unit# 908
London, Ontario
Welcome home to this beautiful and very bright 2 bedroom, 2 bath condo on the 9th floor. Thoughtfully designed space with gorgeous kitchen including quartz waterfall peninsula, dark navy cabinets with gold hardware, coordinating light fixtures and herringbone backsplash. The Primary suite features a large bedroom with walk-in closet and large ensuite complete with oversized shower and double sinks. Step outside onto the balcony from The Primary bedroom or the Living Room. Take in the views of the golf course as well as trails and the serene pond. Back inside, the Living room is again bright with access to the outdoors, with electric fireplace and television. Another bedroom and bathroom down the hall from the Living room with large soaker tub and oversized windows in the bedroom. Laundry is conveniently located in the foyer beside the front hall closet. This unit is carpet free, only tile and hardwood throughout. Included with this unit are two underground parking spaces (61,62) and a large storage locker (125). The amenities you are able to enjoy while living in this building are: golf simulator, fitness center, pickleball courts, Games room complete with pool table and lounge, private dining room, private kitchen and open concept entertaining area with large island and bar area. There is also a guest suite upon availability and ample visitor parking spots. Walking distance to Masonville Mall, Goodlife, Loblaws, Indigo/Starbucks as well as trails and hiking paths. This truly is an incredibly exciting place to live. (id:39551)
7 Picton Street Unit# 606
London, Ontario
If you’ve been looking for just the right condo, then this fully updated unit (over $70,000 in improvements!)—situated in one of the most desirable buildings in city—should be at the top of your list. As soon as you walk through the double door entry & into the open-concept living-dining room, you’ll find gleaming hardwood reflecting light from wraparound windows that offer a panoramic downtown view with a south-east exposure, perfect while you enjoy your morning coffee. This is a spacious place for people to gather, including a focal fireplace with a traditional wood mantel. Conversations & people can circulate effortlessly into a renovated kitchen (2020)with upgraded two-tone cabinets, quartz counters, tile backsplash, bar fridge, high-end stainless appliances, plus a built-in office workspace (with a view!) that is perfect if you work remotely. There are two large bedrooms, including a primary with a large walk-in closet by Nieman Market Design, and an outstanding ensuite (also newly renovated) that includes a walk-in shower with both rainfall & hand-held shower wands. There is also a second closet, & the space is large enough to accommodate a sitting area. The main 4pc bath is also nicely appointed & includes a updated tub enclosure (2021). Laundry is included in-unit as well as plenty of storage, with lots of cosmetic & mechanical updates recently completed: new forced air heating/cooling units (2018), orange peel ceilings, & full-size washer & dryer (2023). The building also offers outstanding amenities, including rooftop terrace with BBQ, common lounge area with kitchen, spectacular indoor pool, &exercise room. One underground parking space & two visitor parking passes are provided. This is an ideal location on the edge of downtown & Old North, steps away from Victoria Park & Richmond Row with quick travel to Western & University Hospital. This unit & building are an unbeatable combination of no-compromise updates & on-site amenities: Come check out the pool! (id:39551)
60 Lasby Lane
Breslau, Ontario
Hopewell Crossing in Breslau welcomes you to the newest subdivision built by Thomasfield Homes. Why build when you can move in to this attractive 4 year young home during the summer of 2024. Built with a growing family in mind, this 4 bedroom home has a fully finished basement ready with an office/workshop, 4 pc bathroom, Recroom & cold cellar converted for additional storage which is professionally spray foamed with finished walls, a subfloor & sump pump. Impressive overall layout with main floor den/office/playroom, open concept Great room with cathedral ceiling & high windows accented with upper-level solar powered blinds, modern gas fireplace with textured wave accent tile, patio sliders to a fenced, landscaped yard with young birch trees planted, superb quality designer custom kitchen with island breakfast bar, walk-in pantry, main floor laundry plus 4 upper bedrooms & more. Carpet free interior except for the stairs. Primary suite offers His & Hers walk-in closets plus a long double vanity and walk-in tiled shower Ensuite. Plenty of room for any gathering of family & friends on the finished three levels. This property backs on to the potential playing field of the expected new elementary school. A GO Train Station is planned to come in the near future too!. Catching a flight at the Breslau International Airport is a bonus for those with travelling plans on your wish list. Make your next move to Breslau! (id:39551)
16 Queen Street W
Otterville, Ontario
This home is located on a quiet street in a lovely village setting of Otterville within walking distance to the park, Otterville Falls, and your grocery & LCBO located at Market by the Falls. With a paved driveway, attached garage with a second over head door to the massive back yard which is fully fenced in, the setting is perfect for your family! The main floor has three bedrooms, bathroom, separate living room with a natural gas fireplace, and another bedroom and bathroom in the basement with a large rec room. This home is certainly worth having a look! (id:39551)
115 Imperial Road N
Guelph, Ontario
A beautiful single family detached home with 2 car garage located in the desirable west end of Guelph. The spacious main floor offers a galley kitchen with quartz countertops, hard wood flooring throughout, a separate dining room with space for a table big enough for any family gathering! The family room has sliding doors with a view of a large multi-level deck, gazebo, loads of green space and a fully fenced backyard. The extra living space in the basement allows for an additional bedroom, simultaneous family activities, a home office and plenty of storage! Including ease of access to all the West End has to offer like the West End Rec Centre, schools, banks, shopping, costco, all in a very central location making Guelph and surrounding cities all easy to access. 2021/2022 Windows with lifetime guarantee, 2019 Roof, 2024 driveway sealed. (id:39551)
5019 Glendon Drive
Appin, Ontario
Are you looking to build your dream home and workshop? Look no further than this .92 acre property! Lot size 200x200 feet. Located in Appin only 5 minutes to many amenities in Glencoe, 10 minutes to Hwy 401, and 20 minutes to London and Hwy 402. 1.5 storey home has structural issues and would likely be a teardown. Buyers to do their own due diligence. Property being sold as is. (id:39551)
90 Elgin Street
Embro, Ontario
These townhomes are now finalists in the National Awards for Housing Excellence and received an Honourable Mention in the PHIUS 2023 Design Competition! Certified Passive House — the highest building standard in the world for energy efficiency, health and comfort, usually achieved only by custom builders! Features of this freehold townhome include: three large bedrooms and three full bathrooms; locally crafted contemporary oak staircase and cabinetry; quartz countertops (waterfall countertop on kitchen island); hardwood floors; European windows (tilt-and-turn), doors and ventilation system. All interior finishes are low-VOC for superior indoor air quality. Exterior includes prestige standing-seam steel roof and concrete driveway. One of only two units with an unfinished basement, this home offers the ideal space for downsizing couples, families, multi-generational living, and working from home. This home was built with the consumer in mind. Located in the village of Embro, a vibrant farming community, set on gently rolling hills and immense natural beauty. Nearby amenities include: pharmacy, community centre, arena, playing fields and playgrounds, Oxford County Library branch, community theatre, café, restaurant, gas station, and small grocery store/LCBO. Conveniently located just 10 minutes to the 401, and an easy commute to the cities of London, Woodstock and Stratford. You truly need to walk through this home to understand what a unique opportunity it is to own a home like this. Contact the listing agent for this and other possible units. (id:39551)
950 Highland Road W Unit# 15
Kitchener, Ontario
Welcome to 950 Highland Rd! This exclusive unit is one of the rare finds featuring not just one, but two parking spaces and bathrooms. Boasting three bedrooms and abundant windows, this home is bathed in natural light. Enjoy a carpet-free main floor with an open layout ideal for social gatherings. The kitchen comes fully equipped with all necessary appliances, ample storage, and generous space for both an island and a dining area. The cozy living room is perfect for hosting or unwinding with some TV time. Upstairs, three spacious bedrooms offer flexibility for a growing family or home office setups. The sizable main bathroom includes a convenient, brand-new stackable washer and dryer. Enjoy unobstructed views from the top floor in a quiet setting with no upstairs neighbors. Added perks include a secondary private entrance via the utility room. Situated in a prime location close to schools, playgrounds, hospitals, and just minutes from the expressway, this maintenance-free condo is walking distance to Highland Hills Mall, the Ira Needles shopping area, and transit routes. Don’t miss your chance to enter the housing market with this impeccably maintained property. (id:39551)
765 Haldimand Road 53 Road
Selkirk, Ontario
Capture your piece of country life with this beautiful 1.78 Acre property! Surrounded by open fields, this home is situated on a large country lot that showcases a 1,410 square foot home, a 6000 square foot barn which includes a workshop and a beautiful backyard pond. Step inside the house and find everything you need all on one level. The open concept living, dining and kitchen is the perfect situation for relaxation. On one end of the house, find two bedrooms and your first full bath. On the opposite end of the house, find the primary bedroom with full ensuite bathroom and a walk-in closet. Also on the main floor is main floor laundry and utilities. Stepping outside of the house, relax on the large back deck which overlooks a beautiful pond and large backyard for the kids to play. Along the back of the property, set up your own at home business or hobby farm in the 60 x 100 barn. The first 20' x 60' x 15' high is an insulated shop with 200 amp hydro, water and a wood stove for heat. There is also a 1 ton crane and crane rail for any heavy work you need to do. The rest of the barn is used for storage and includes a separate insulated room perfect for a woodshop. Updates and upgrades include: Roof and Siding 3 years old, Windows 7 years old, Deck rebuilt in 2020, Furnace 5 years old, AC installed 5 years ago, bathroom with walk-in shower has new tiles only 3 years old, crawl space has spray foam insulation on inside of walls, barn roof painted in 2024 (id:39551)
55 Green Valley Drive Unit# 110
Kitchener, Ontario
Attention Investors, First time home owners, downsizers. Don't miss out on this chance to own this lovely updated 2-bedroom, 2-bathroom condo is located in a popular area of Kitchener, offering easy access to shopping, trails, and the 401. Situated on the ground floor, this condo has been nicely upgraded with modern touches. The kitchen is a highlight, featuring plenty of storage space, stainless steel appliances, quartz countertops, and a stylish backsplash. The flooring has been updated throughout with durable laminate and large tiles in the entrance and kitchen. The layout includes two spacious bedrooms, a cozy living room with an electric fireplace, and a separate dining room with feature wall. The primary bedroom boasts a convenient 2-piece ensuite and a walk-in closet, while the main bathroom has been updated with a tiled shower and vanity. Additional perks include in-suite laundry/ storage. Plus, being on the ground floor means easy access to the underground parking spot and building amenities like an indoor pool, sauna, fitness room, and party room. Don't miss out on this opportunity to live in this wonderful condo! (id:39551)
565 Greenfield Avenue Unit# 406
Kitchener, Ontario
Step into the real estate market with this condo located in a prime area, just a short stroll away from Fairview Mall, public transit, schools, and mere steps from the tranquil Greenfield Park. You'll also enjoy easy access to major commuting routes, an array of dining options, and shopping centres. This condo offers second floor living with two spacious bedrooms, abundant natural light streaming in through the windows, and a kitchen that opens up to a cozy living room with additional storage space off the balcony, with the convenience of in-suite laundry! New carpet and flooring, freshly painted, and very well maintained. Remarkably low condo fees make this property especially attractive to first-time buyers, investors, university students, or young families. In addition, you'll have an exclusive parking space and visitor parking available for your convenience. (id:39551)
252 Shady Glen Crescent
Kitchener, Ontario
BACKING ONTO RAVINE LOT with WALK OUT LOWER LEVEL! This carpet-free 4 bed, 4 bath is the perfect place to call home. As you step into this home, you will be greeted by a bright and spacious foyer with 9ft ceilings that carry throughout the main floor, leading into an office with a large window and into the open dining room featuring a two-way fireplace that also becomes the focal point of the living room with build up shelves. The large, bright, eat-in kitchen features quartz countertops, a backsplash, an island with a breakfast bar, stainless steel appliances (including a new gas stove and fridge), and sliding doors, leading onto a wooden deck. Completing this main level is a laundry room and a convenient 2pc washroom. A hardwood staircase accented with elegant iron spindles leads you to an intimate seating area on the second level. 4 large bedrooms, featuring 3 walk-in closets can be found on this level including the master suite, a private retreat featuring a 5-piece ensuite with double sinks a bathtub, and a glass shower. The unfinished walk-out basement is a blank slate, awaiting your imagination and personal touch. This home wouldn't be complete without its amazing backyard, backing onto a wooded lot. No rear neighbors and unobstructed views of nature. (id:39551)
14 Mohegan Crescent
London, Ontario
Perfect for multi-generational living/ house hacking or investors, Located on a quiet crescent, this semi detached bungalow is updated and spacious. The open concept main level allows for seamless transition from room to room with great entertaining opportunities. Much bigger then it looks inside with a large living room and dining room, three bedrooms and one family bath on the main level. The lower level has a second kitchen, one bath a bedroom/office flex space as well as a family room and plenty of storage. The third bedroom on the main has direct access to a 18x10 deck, fully covered and perfect for entertaining. The backyard is generous and is made private by a hedge of cedars, fully fenced and a large shed. At the end of the street is a massive park and play equipment. From the park you can see the entrance to Fanshawe Conservation Area. There is a large, modern updated Public School only steps away and there are several school bus routes one street away that serve other schools in the area. This Home is perfect for first time buyers, there is so much room, and also ideal for retirees looking to have less stairs! (id:39551)
595 Third Street Unit# 2
London, Ontario
This stunning townhouse condo is a must-see! It has been fully renovated and is move-in ready, offering quick possession for your convenience. The renovations include a new kitchen, updated baths, flooring, light fixtures, paint, and more. Situated in a highly accessible area, you will enjoy the convenience of nearby highway access, making your daily commute a breeze. In addition, London Airport and Fanshawe College are just a stone's throw away, adding to the property's appeal. Inside, there are 3 generously sized bedrooms, providing ample space for your family or lifestyle needs. The interior is filled with natural light, creating a bright and inviting atmosphere that you will love coming home to. The kitchen boasts new high-end stainless steel appliances, adding a touch of sophistication to your culinary adventures. The lower level features a finished recreational room, perfect for entertaining, working from home, or as a cozy retreat. Outside, there is an enclosed backyard patio space, ideal for enjoying the outdoors in privacy. Parking is easy with a one-car parking space nearby and additional visitor parking in the complex. Do not miss the opportunity to make this meticulously renovated townhouse condo your new home. Contact us today to arrange a viewing! (id:39551)
146 Main Street N
Seaforth, Ontario
Professionally Renovated 3 bedroom Brick Home, Modern Updates Throughout including Windows and Roof, Walking Distance to Downtown Seaforth! If You Love the Character of Older Home, with Modern Designs and Colours, Then This is Home You Been Waiting For. Move in Ready, New Kitchen with Breakfast Bar, Stainless Steel Appliances, Main Floor Laundry, Spacious Dining Room and Living Room, Modern Flooring, 1.5 Baths, 3 Bedrooms, Large Wrap Around Porch to Enjoy Your Morning Coffee. Oversized 56 X 150 Foot Lot. Whether You're a First Time Home Buyer or Looking for a 3 Bedroom Home, this is One Home You Must View. Large Driveway Provides Parking for 5 Cars! Basement Currently Provides Excellent Storage Area, and Workshop / Work Bench. Can Be Renovated to Provide Additional Living Space, Drywall, and Electrical is Complete. (id:39551)
2684 Heardcreek Trail
London, Ontario
Welcome to 2684 Heardcreek Trail, an exquisite creation by Bayhill Homes, effortlessly blends luxury and functionality. The Bellissimo Model, spanning 2806 sq ft of finished living space, epitomizes Bayhill's commitment to meticulous craftsmanship and unparalleled quality. The kitchen serves as the heart of this home featuring an upgraded space with Quartz counters, pull-outs, and ceiling-height cabinets, large island with cabinetry on both sides and gas line rough-in for the stove. A butler pantry complete with a sink, cabinetry and Quartz counters, adds an extra touch of elegance and practicality. The open concept living room is enhanced by a feature wall with a linear fireplace and built-ins. Eight foot doors on main floor, hardwood floors and tile in wet areas complements for a sophisticated foundation. Main floor laundry, equipped with a built-ins, adds convenience to daily living, while an oak staircase with iron spindles introduces a timeless charm. Step into outdoor bliss through the covered back porch with lighting and a concrete patio. The concrete driveway and sidewalk boast durability, and the already sodded yard with spacious lots backing on to backyards ensures privacy. Other enhancements include a gas line for BBQ, EV charging rough-in, built-in hardwired speakers on the main floor and outside and hardwired outdoor cameras with a receiver for enhanced security. Energy efficiency and comfort are prioritized with 45-year shingles a Lennox Furnace, Central Air a Lifebreath system for improved indoor air quality and an on-demand water heater. Separate side entrance to the basement impresses with lower-level vinyl plank flooring, a full bath with a walk-in glass shower and a versatile recroom with 2 egress windows and 2 bedrooms. Additional features such as an automatic garage door opener, insulated garage door, upgraded light fixtures, pot lights, black finish hardware on doors and 9-foot ceilings on the main level contribute to the overall appeal. (id:39551)
839 Dufferin Avenue
London, Ontario
839 Dufferin is welcoming with great curb appeal and a large porch, sitting on a deep Lot this red brick century home is well maintained and feature rich. Inside is a blend of vintage and modern - the foyer is reengineered but maintains the original light switch, light fixture and high ceilings to complement newer electrical and hardwood flooring. Main floor has French doors, separate dining and living areas, an updated pendulum style kitchen with Quartzite countertops, SS appliances, soft close cabinetry and extra large European swing doors that exit onto a deck that makes for a great summer focus point or quiet spot with a view. The 2nd floor bedrooms have large closets and two views into the backyard including one from a unique 4 piece washroom with laundry and clever clothesline. The primary is staged with a king and comes with it's own nursery/office and powder room with heated stone flooring. Heated flooring in the finished basement as well which gives the house a great place for visitors with a murphy bed and 3 piece. The gracious patio doors, swing gate and garage each lead to a different area of the tiered backyard which comes with a large deck, awning and great view with the neighbourhood's pride of ownership on full display. Freshly painted and move in ready. Updates include siding (2018), furnace(2022), shingles(2019), plumbing, electrical including upgrade to 200amp service, kitchen (2016), hardwood floors and stairs (2016), bay window 2010, spray foam insulation, new railing to primary just installed. (id:39551)
948 Eagletrace Drive
London, Ontario
948 Eagletrace Drive is a BRAND NEW luxury custom-built two-story house with 4+2 bedrooms and a FANTASTIC BACK YARD in the much desired SUNNINGDALE CROSSINGS subdivision community. This one-of-a-kind home features 4690 square feet of elegantly designed living space with superior craftsmanship by CROWN HOMES of London on a PREMIUM large pie shaped EXECUTIVE LOT. Building lots like this one for a dream property are unique, scarce, and rarely available. The open-concept main floor boasts 9-foot ceilings, rich hardwood floors throughout the living room and dining room space, living room equipped with a 48” Napoleon gas fireplace, generous windows throughout the entire main floor to bring in plenty of natural light, a main floor office, and flex room space. The stunning open concept kitchen features white cabinetry, quartz countertops and slab backsplash, an expansive white oak island, brand new LG appliances including a 36” induction cooktop stove, a custom-built hood vent with white oak edging, and a generously sized pantry for all of your storage needs. Tile floor is carried throughout the dining/breakfast space. Rear door provides access to the gorgeous, covered patio porch with outdoor ceiling fan. The second floor has laundry and 4 generously sized bedrooms; two of which are joined by a 5-piece jack a jill and the other is adjacent to the main 4-Piece upper bath. Open the double-wide French doors to your large master suite with a 5-piece bath and expansive walk-in closet. The basement includes 2 bedrooms, 4-piece bath, large open concept rec room family hangout, with rough-in for a potential wet bar. Central Vac, alarm system, tankless water heater all owned and installed. Don't miss your opportunity to live in the sought after Sunningdale Crossings neighbourhood in this beautifully crafted family home with a great back yard. (id:39551)
175 Berwick Street
Woodstock, Ontario
Welcome to this beautifully well maintained 4 bedroom side split in the desired north end. Walking distance to schools, parks and shopping. This home features major upgrades within the last 5 years including new windows/sliding glass doors installed on the backside of the home, New furnace, A/C installed in 2020, Waterproofing in basement completed in 2020 including the installation of a sump pump. Both bathrooms have been updated since 2020. This property is turn key ready and waiting for you! (id:39551)
883 Lynedoch Road
Simcoe, Ontario
Welcome to country living at its finest! Situated on a private acre lot, this beautiful property is located between Delhi and Simcoe and offers over 3300 sq ft of quality living space. This welcoming solid brick cape cod home features an attached 2 car garage, a detached garage that could be used for extra storage or a shop, a covered front porch and a wrap around back deck. Step through the front door into the spacious foyer that leads to an impressive entrance and staircase. From here you will find a tastefully updated kitchen, with ample cupboard space, stylish counter tops, S/S appliances, a large island and a sliding door that leads to the back deck. The open concept kitchen flows seamlessly into the large dining and living room area, creating a great space for entertaining or simply enjoying family time. The oversized patio doors open out to a gorgeous deck, providing the ideal setting for cool nights and lazy days. Main floor laundry, 2 piece bath and a nice sized room finishes off the main floor. The upper floor has 3 bedrooms and 2 full baths. The large primary bedroom features a luxury 5 piece bathroom and walk-in closet. There was an addition built at the rear of the home in 2013. It is about 1200 sq ft and was built as an in law suite having its own heating/cooling, 4 piece bath and a kitchen. Could make an excellent granny flat or home office. This stunning rural property is just waiting for you to call it home! (id:39551)
112 Marshall Heights Road
West Grey, Ontario
Nestled within the prestigious country enclave of Marshall Heights lies this captivating bungalow , boasting an impressive 2459 square feet of luxurious living space. Situated just a stone's throw away from the charming Village of Durham, in the breathtaking expanse of Grey County, this residence sprawls across 1.53 acres of scenic landscape. Step inside to discover a delightful open-concept floor plan, with exquisite detailing throughout. With two spacious bedrooms on the upper level and an additional two on the lower level, along with 3 luxurious baths and a beautifully finished lower level with heated floors, this home offers both comfort and style. Revel in the freedom of a carpet-free environment, and relish in the convenience of ample parking provided by the expansive 205 ft concrete driveway and the generous 920 square feet, three-car heated garage and heated shop—perfect for storing all your cherished belongings or recreational toys,plus a separate storage shed. Enjoy the expansive yard from your covered patio . Embrace modern amenities such as high-speed internet and natural gas heating, natural gas back up generator all ensuring a lifestyle of convenience and comfort. Boasting an unbeatable location, the property is a mere five-minute drive to the vibrant hub of Durham, replete with excellent amenities including a top-notch hospital and esteemed medical professionals. Moreover, its proximity to schools, enchanting waterfalls, and serene conservation areas makes it an idyllic haven for families and nature enthusiasts alike. Prepare to embark on a journey of discovery as you immerse yourself in the wonders of this exceptional community—where every day promises new adventures and endless possibilities. (id:39551)
108 Balnagowan Place
London, Ontario
This beautiful home is located on a private Cul De Sac backing onto Medway Valley Forest. Step into the Great Room, where a vaulted ceiling creates a sense of grandeur while offering panoramic views of the surrounding beauty. The open-concept kitchen boasts elegant Quartz countertops, complemented by new flooring that flows seamlessly throughout the entire home. The upper deck has been thoughtfully redesigned with a waterproof covering and glass railing, perfect for enjoying peaceful moments outdoors. The lower level is a world of its own, with a separate entrance, two bedrooms, a kitchen, and a full three-piece bath. This level also has its own walk-out access and large deck. Imagine the possibilities for multi-generational living or hosting guests with ease. This home is not just a place to live; it's an experience waiting to be savored. Whether you seek tranquility amidst nature or desire a functional space for your family's unique needs, this property offers it all. (id:39551)
107 Elizabeth Street Street
Delaware, Ontario
Discover the village of Delaware with this custom-built bungalow! Boasting over 2300 sq ft of finished space, this home offers ample room for any family. Step inside and be captivated by the spacious foyer leading to a grand great room. With 2 bedrooms, a full bath, and a serene primary suite with ensuite and walk-in closet, comfort awaits. The family room seamlessly connects to the formal dining, kitchen, and breakfast nook. Don't miss the main floor laundry and abundant storage! The lower level is partially finished, ready for your personal touch. Enjoy the beautifully landscaped, south facing backyard with deck, awning shade, storage sheds, and even a hot tub hook up. Embrace the countryside oasis you've always dreamed of! Don't miss out on the remarkable home in Delaware. (id:39551)
What's Your House Worth?
For a FREE, no obligation, online evaluation of your property, just answer a few quick questions
Looking to Buy?
Whether you’re a first time buyer, looking to upsize or downsize, or are a seasoned investor, having access to the newest listings can mean finding that perfect property before others.
Just answer a few quick questions to be notified of listings meeting your requirements.

