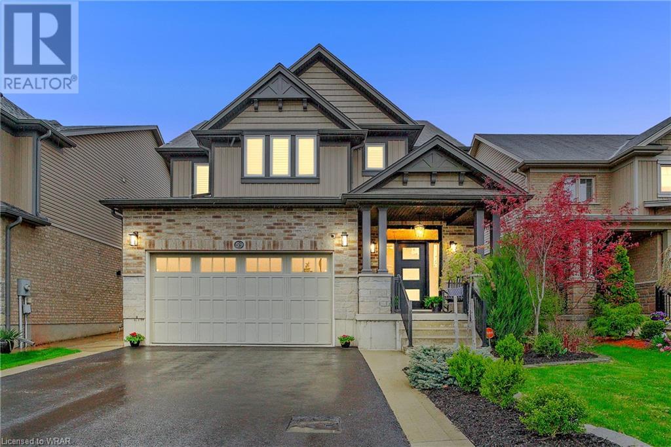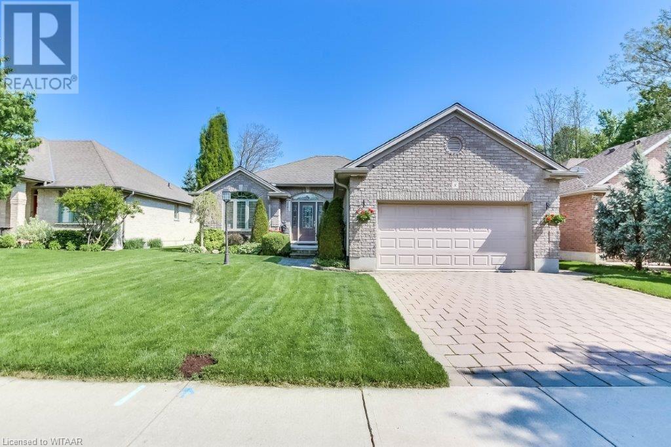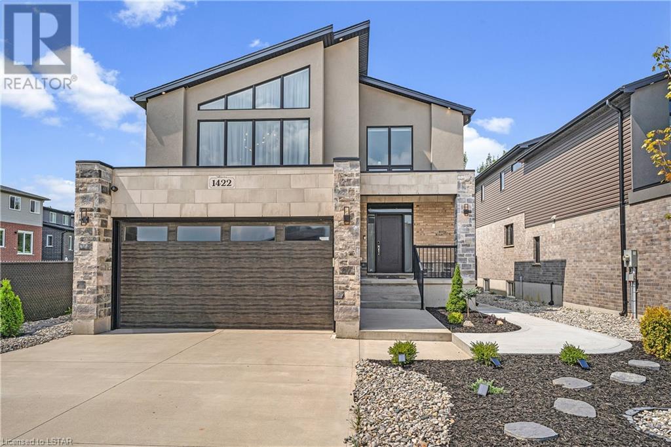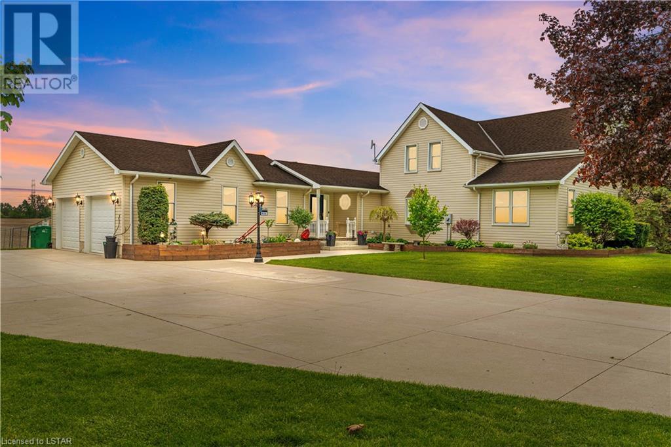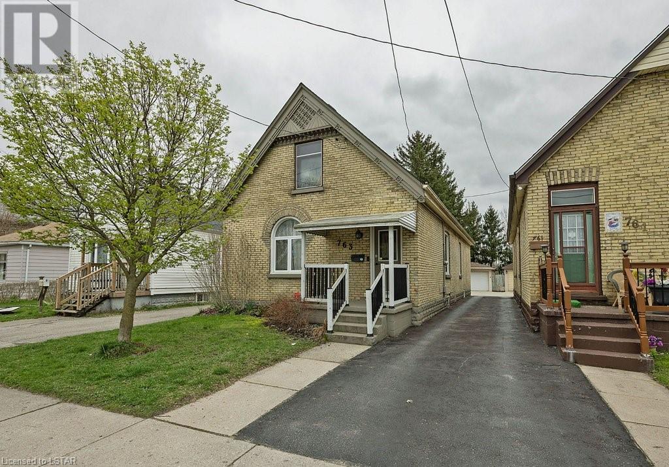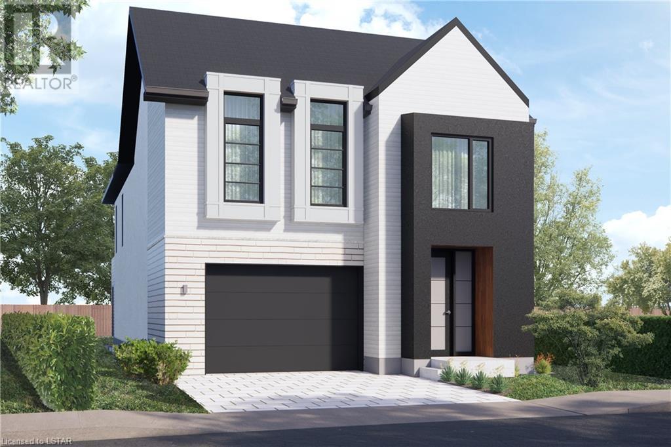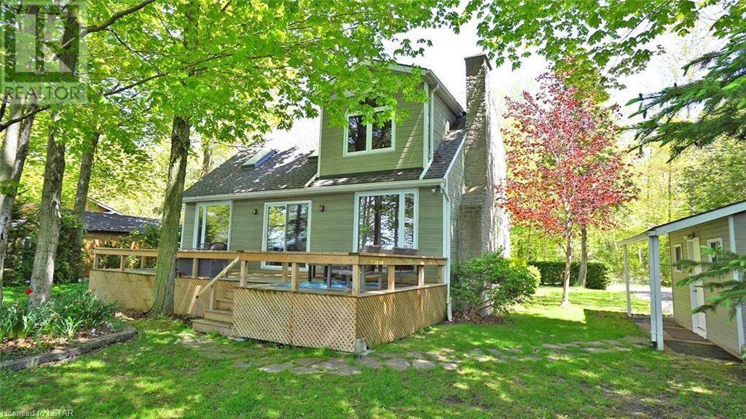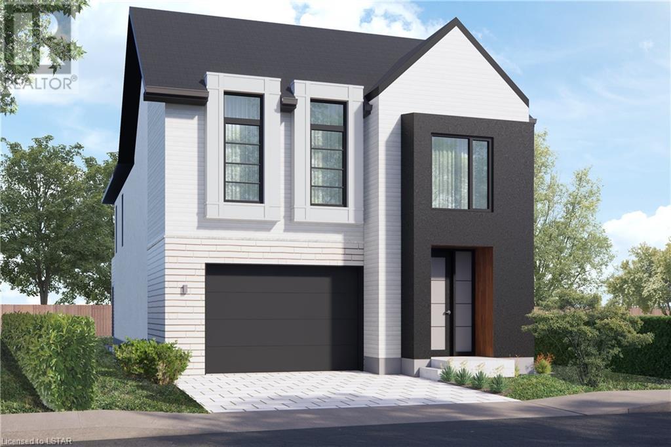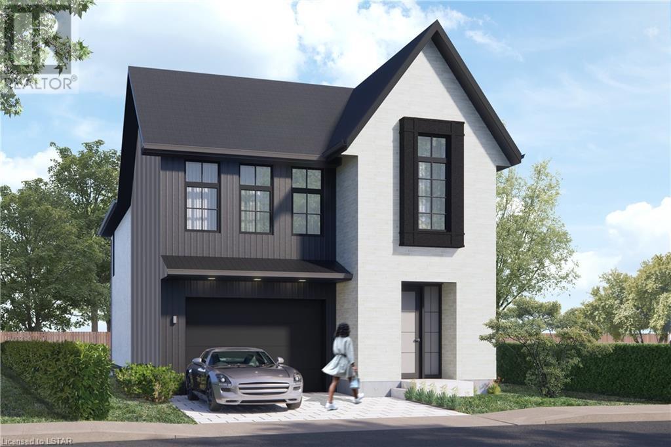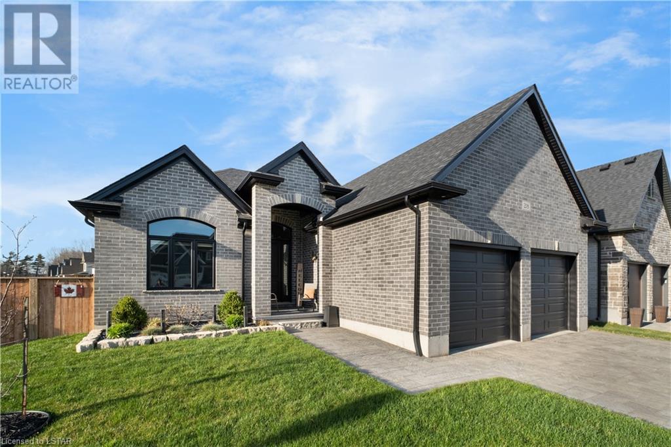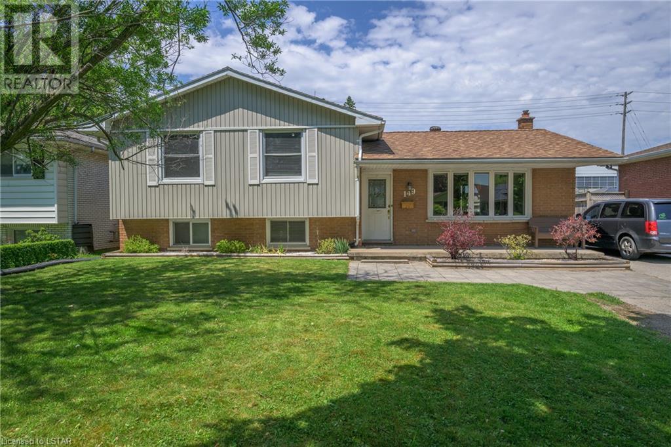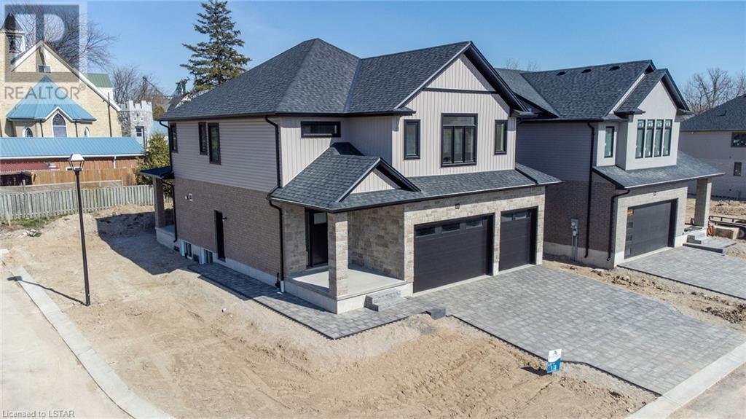Whether you are looking for a small town lifestyle or the privacy that country living offers let me put my years of local experience to work for you. Offering over a decade of working in the local real estate market and a lifetime of living the small town and country way of life, I can help you buy or sell with confidence. Selling? Contact me today to discuss a marketing plan utilizing online and local advertising to get your home sold for top dollar. Buying? Let me use my local knowledge and connections to find the best property to suit your needs. Whether you were born into the rural life or are ready to escape city living, let me help you make your next move.
Listings
59 Freure Drive
Cambridge, Ontario
Welcome to 59 Freure Dr, a charming home in the desirable neighbourhood of West Galt in Cambridge! This 4 Bedroom, 3.5 Bathroom home offers a perfect blend of comfort and style. Upon entering, you'll discover the open-concept layout which seamlessly connects the living, dining, and kitchen areas, making it ideal for daily living. The kitchen is a chef's delight, featuring Cambria quartz countertops, marble backsplash, Jen Air appliances, Brizo faucet & Blanco sink (2022) and ample storage space in the large pantry which features a built-in microwave and additional counter space. The large living/dining space is flooded with natural light, and features a contemporary gas fireplace by Bast Fireplace (2020), flanked by large windows with california shutters. The main level is complete with a beautifully renovated laundry room (2020) featuring quartz countertops & marble backsplash, and a powder room. Upstairs, you'll find four generously sized bedrooms with custom-designed crown mouldings and trim, and a 4 piece bathroom. The primary suite boasts a spacious layout, a walk-in closet, and a luxurious 5 piece ensuite bath with soaker tub, glass enclosed walk-in shower and double sinks. Moving to the lower level you will find a fully finished, carpet free basement boasting a spacious rec room, 3 pc bath and den/gym. Additionally, the storage room and large closet help meet your family's storage needs. Retreat to the private covered deck with automated screens, providing year-round enjoyment of the beautifully landscaped backyard. Your family will also enjoy the patio area and hottub, perfect for hosting summer BBQs. Additional upgrades include new basement windows installed in 2019, exterior lighting in 2023, and interior lighting in 2022, tile flooring in foyer/powder room (2017), Front Door (2022). (id:39551)
8 Norsworthy Lane
Ingersoll, Ontario
LOVELY BUNGALOW SITUATED IN THE QUIET CUL DE SAC OF NORSWORTHY LANE. A NAME WITH A HISTORY FOUND IN THE HIGHLY DESIRED NEIGHBOURHOOD OF SOUTH-EAST INGERSOLL. CUSTOM DESIGNED ONE OWNER HOME BUILT BY WILLSIE DISTINCTIVE HOMES. ATTRACTIVE OPEN CONCEPT FLOOR PLAN WITH IMPRESSIVE TEN FOOT CEILING CORRIDOR FROM FOYER THROUGH THE GREAT ROOM. BEAUTIFUL KITCHEN WITH UPGRADED CABINETRY, WALK-IN PANTRY AND BREAKFAST COUNTER. SPACIOUS DINING ROOM, STATELY GAS FIREPLACE WITH CUSTOM OAK MANTEL AND PATIO DOOR ACCESS TO A 12 X 18 FT DECK AND EXTENDED PATIO. GENEROUS SIZE PRIMARY BEDROOM WITH 5 PC ENSUITE AND WALK-IN CLOSET. FRONT BEDROOM OR POSSIBLE OFFICE, 2 PC POWDER ROOM AND CLOSET WITH MAIN FLOOR LAUNDRY OPTION.THERE ARE 2 ADDITIONAL BEDROOMS IN THE BASEMENT AND ANOTHER 5 PC BATHROOM, A LARGE REC ROOM, GAMES ROOM PLUS A SIZEABLE UTILITIES STORAGE ROOM. BONUS PRIVATE ENTRANCE FROM GARAGE DIRECTLY TO BASEMENT PROVIDES AN IDEAL OPPORTUNITY FOR AN IN-LAW SUITE OR LIVING SPACE FOR YOUR EXTENDED FAMILY. AMPLE PARKING WITH THE DOUBLE CAR GARAGE AND INTERLOCKING STONE DRIVEWAY. 8 X 10 STORAGE SHED ON A CONCRETE PLATFORM WITH HYDRO IN THE FULLY FENCED BACK YARD WHICH IS LANDSCAPED AND PRIVATE. CLOSE TO ALL AMENITIES WITH EASY ACCESS TO MAJOR HIGHWAYS. SIMPLY A WONDERFUL HOME!!! (id:39551)
1422 Lawson Road
London, Ontario
Modern smart home in sought after Hyde Park in North London on a premium Lot backing onto greenspace. This Stylish open concept smart home includes many features such as an upper level great room, large gorgeous windows, a spacious master with walk in closet, luxury ensuite with double sink, power bidet, soaker tub, rain shower, 2 more bedrooms and laundry room. The main level boasts a custom feature wall with bench, fireplace, large kitchen Island, floor to ceiling windows, powder room with transom windows and mudroom area. Stainless steel Samsung smart appliances are included! This Dream home has so many upgrades, including, 9 ft. ceilings, granite counters throughout, hardwood flooring on main/upper levels, 2 electric fireplaces, LED pot lights throughout, oak stairs with iron spindles, built in water purifier/filtration system, 4 blink Camera system, finished basement with guest bedroom and 4pc bathroom. Exterior has been professionally landscaped and includes Concrete driveway (id:39551)
6315 Century Drive
Appin, Ontario
Welcome to 6315 Century Drive, a charming country home nestled on just under an acre of serene landscape. This beautifully updated property offers the perfect blend of comfort and functionality, ideal for those seeking a peaceful retreat with modern conveniences. As you approach the home, you'll be greeted by a spacious double car attached garage and ample parking, making it easy to accommodate family and guests. The home's inviting exterior is complemented by the tranquil surroundings of lush farmland, providing a picturesque backdrop for your daily life. Step inside to discover a thoughtfully updated interior featuring four generous bedrooms with the potential for an amazing main floor primary suite and two full bathrooms. Located on a private road with the convenience of natural gas, this home offers the best of country living while maintaining easy access to modern amenities and is a short 10 minute drive outside of Strathroy. Whether you're enjoying a quiet evening on the porch or hosting a gathering with loved ones, 6315 Century Drive is the perfect place to create lasting memories. Don't miss this opportunity to own a slice of country paradise. Schedule a showing today and experience the charm and tranquility of 6315 Century Drive for yourself! (id:39551)
763 Little Grey Street
London, Ontario
Welcome to 763 Little Grey St, London! This charming brick bungalow offers a wonderful blend of comfort, convenience and relaxation. Boasting three bedrooms, a relaxing living room, formal dining area & a spacious den, there's space for both family gatherings and quiet evenings in. Prepare meals with ease in the well- appointed kitchen with stainless steel appliances and a double sink, illuminated by natural light streaming through the large windows. Plus, with a four-piece bathroom ensuring convenience for all occupants, every aspect of comfort is accounted for. From the rear of the house, access to the backyard allows for convenient indoor-outdoor living. Descend to the basement, where a versatile family room with fireplace awaits, great for entertaining or relaxation. Adjacent, discover a recreation/workroom ideal for hobbies or projects, as well as a spacious laundry room boasting abundant storage space. Step outside to your own private oasis, complete with a relaxing concrete patio adorned with a covered gazebo, great for alfresco dining or lounging. Raised garden beds beckon those with a green thumb, while driveway parking for two vehicles ensures convenience. A fully fenced grass yard hosts an above-ground pool and hot tub, both professionally maintained by Beachcombers, promising summer fun and relaxation. Additional highlights include tall ceilings, larger-than-average windows bathing the main floor interior in natural light, and a fantastic basement bar for entertaining guests. New shingles installed in 2021 ensure peace of mind for years to come. A detached single-car garage with a workbench adds additional convenience to this property. Ideally suited for first-time homeowners, downsizers, or anyone seeking a home with easy access to downtown, Victoria Hospital, and the highway, 763 Little Grey St offers a lifestyle of comfort and convenience. Don't miss your chance to make this your new home! (id:39551)
4076 Big Leaf Trail
London, Ontario
OPEN HOUSE SATURDAY & SUNDAY 2:00 - 4:00 PM at 4024 BIG LEAF TRAIL. Welcome to 4076 Big Leaf Trail, located in the Magnolia Fields subdivision in Lambeth, Ontario. This beautiful two story (to-be-built) Scobey plan by Blackrail Homes Inc, boasts 2,362 square feet and includes beautiful high-end finishes throughout. When you first enter the home, you'll notice the 10' main floor ceilings, hardwood flooring and the oak staircase heading up to the second floor. You'll then enter the spacious great room complete with a modern fireplace, which is open to the gorgeous kitchen that includes a walk-in butlers pantry. Head up the stairs to the second floor where you’ll find 9’ ceilings and 3 large bedrooms, each complete with their own ensuite bathrooms. The large primary bedroom includes a walk-in closet, stunning 5pc ensuite that includes a double vanity, tile shower and soaker tub centered in front of a large window that will allow tons of natural light in. Head down the hardwood floor hallway and you’ll find the laundry room that includes built in cabinetry and stunning countertops. The two additional bedrooms are both spacious and complete with their own walk-in closets and 4pc ensuites that include tile surrounding the tub/shower. Blackrail Homes is a family-owned business that specializes in creating custom homes for their clients. They are dedicated to creating homes that exceed their clients' expectations and this home on Big Leaf Trail is no exception. Magnolia Fields is located within minutes to both the 401 and 402, plus tons of local restaurants, amenities, shopping and great schools. (id:39551)
75059 Elmslie Drive
Bayfield, Ontario
RENOVATED COTTAGE/HOME WITH PRIVATE BEACH & DOUBLE WIDE LOT! Dream lake views & the best sunsets! This stunning lakefront property is located in a quiet community where you can enjoy your mornings on the front porch listening to the birds and your evenings on one of the backyard decks listening to the waves. Inside the home you'll find an updated kitchen that opens up to the dining room and living room, both showcasing the beautiful views. Cozy up by the fireplace in the living room during the cooler nights or enjoy time relaxing and unwinding in the den area after a long day at the beach. Convenient main floor laundry and a full 3pc bath are also located on the main floor. Heading up to the second floor you'll find three spacious bedrooms and a shared 4pc bath. If you are looking to entertain, no need to worry, there is extra room in the bunkie for additional guests! Heading outside you'll be amazed with the gorgeous views where you can enjoy some time in the shade on the back deck, roast marshmallows over the fire or enjoy the third deck overlooking the water. Private staircase leads down to beach and water. This home is located within a quick 5 minute drive to enjoy Bayfield's restaurants, ice cream shops & shopping and 20 minutes to Grand Bend. Don't miss out on making memories this summer by making this your new home! Furniture is also negotiable. (id:39551)
3945 Big Leaf Trail
London, Ontario
OPEN HOUSE SATURDAY & SUNDAY 2:00 - 4:00 PM at 4024 BIG LEAF TRAIL. Welcome to 4076 Big Leaf Trail, located in the Magnolia Fields subdivision in Lambeth, Ontario. This beautiful two story (to-be-built) Scobey plan by Blackrail Homes Inc, boasts 2,362 square feet and includes beautiful high-end finishes throughout. When you first enter the home, you'll notice the 10' main floor ceilings, hardwood flooring and the oak staircase heading up to the second floor. You'll then enter the spacious great room complete with a modern fireplace, which is open to the gorgeous kitchen that includes a walk-in butlers pantry. Head up the stairs to the second floor where you’ll find 9’ ceilings and 4 large bedrooms, each with their own ensuite bathroom access. The large primary bedroom includes a walk-in closet, stunning 5pc ensuite that includes a double vanity, tile shower and soaker tub centered in front of a large window that will allow tons of natural light in. Head down the hardwood floor hallway and you’ll find the laundry room that includes built in cabinetry and stunning countertops. The second bedroom has it's own private 4pc ensuite and spacious walk-in closet. Across the hall you will find the spacious third and fourth bedrooms complete with their own walk-in closets and a Jack and Jill style 4pc ensuite that include tile surrounding the tub/shower. Blackrail Homes is a family-owned business that specializes in creating custom homes for their clients. They are dedicated to creating homes that exceed their clients' expectations and this home on Big Leaf Trail is no exception. Magnolia Fields is located within minutes to both the 401 and 402, plus tons of local restaurants, amenities, shopping and great schools. (id:39551)
6313 Heathwoods Avenue
London, Ontario
OPEN HOUSE SATURDAY & SUNDAY 2:00 - 4:00 PM at 4024 BIG LEAF TRAIL. Welcome to 6313 Heathwoods Ave, situated in the charming Magnolia Fields subdivision of Lambeth, Ontario. This stunning two-story Runkle plan, built by Blackrail Homes Inc, boasts 2406 square feet in total. As you enter the home, the 10' main floor ceilings, oak staircase, and hardwood flooring set the tone. The great room, complete with a modern fireplace, opens up to a gorgeous kitchen with a walk-in butlers pantry. Head up the oak staircase to find four spacious bedrooms, each with ensuite bathroom privileges and 9' ceilings. The primary bedroom features a walkin in closet, and a 5pc ensuite with a double vanity, tile shower, and soaker tub in front of a large window that lets in natural light. The second and third bathrooms have a jack-and-jill style 4 pc ensuite bath and the fourth bedroom has it's own ensuite and walk-in closet. The second floor laundry room includes built-in cabinetry and stunning countertops. Blackrail Homes is a family-owned business that prides itself on creating custom homes that exceed their clients' expectations. This home on Big Leaf Trail is no exception. Magnolia Fields is located just minutes away from the 401 and 402 highways, as well as a variety of local restaurants, amenities, shopping centres, and great schools. (id:39551)
218 Boardwalk Way
Dorchester, Ontario
Welcome to this beautiful 2+2 bedroom, 3 full bath bungalow in the heart of Dorchester Mill Pond and Trails. Built by Stonehaven Homes, this 3-year-old Monarch 2 home comes complete with top-of-the-line upgrades, while still allowing you to personalize the home however you desire. Being on a corner lot provides a private, fenced in backward, equipped with a covered deck, pot lights and fan to ensure comfortability during the summer. Plus, remote controlled outdoor blinds for blocking out the sun during the day and keeping the bugs out at night. On top of these features, you can be sure a gas hookup is available for the BBQ season! As well, to ensure your lawn stays green and fresh, an irrigation system hooked up to a sandpoint well has been added for convenience all around the property. Come inside to discover an open concept, modern feel all throughout, while enjoying newer blinds everywhere for privacy. A gas fireplace in the living room built for entertainment, with engineered hardwood throughout the main floor plus ceramic tile in all bathrooms and laundry room for durability. To add to the sleekness, the luxury vinyl planks in the basement provide a clean feel. Nothing was missed in this home! Schedule a viewing today! (id:39551)
149 Glenburnie Crescent
London, Ontario
Do not miss the chance to own this spacious 4 level side split with great curb appeal on a large park like lot with a large detached workshop in the backyard. This home features a bright main floor great room, a separate dining room, 3 bedrooms upstairs, a large family room with den, and a 2 piece bathroom in the lower level with walkout access to the back yard. This home site on a beautiful mature lot and has a dream 24 x 32 (approx) workshop in the rear yard with 10 foot ceilings, insulated with heat, and hydro. This home requires freshening up to make it your own. This beautiful Northridge home is is walking distance to many parks, walking trails, bus routes, Lucas secondary school and Northridge public school and St. mark's catholic elementary school. (id:39551)
7966 Fallon Drive Unit# 28
Granton, Ontario
Welcome home to Granton Estates by Rand Developments. This Vacant Land Condo will be a luxurious collection of 25 high end, detached homes, situated just north of London. These homes range from 2,080 to 2,446 square feet and feature a 40 ft 2-car garage and 50 ft 3-car garage. The entrance boasts an impressive 18 ft high foyer that is open to above and features all high-end finishes with a contemporary touch. Granton Estates homes come standard with luxurious upgrades such as a custom glass shower in the master ensuite, high-end flooring and quartz countertops in the kitchen and all washrooms. Rare Side Entrance leads to an unfinished basement with lots of development potential. This property also has a covered back patio and nice sized backyard. Discover Granton Estates and have a tranquil escape from the bustling suburbs while enjoying a peaceful neighborhood that still offers convenient access to all amenities. With twenty-five distinctive luxury home designs available, you can easily find the dream home you have always envisioned while still enjoying the charm of the countryside. Some upgrades in this model home may not be included in the price. *** FEATURES *** 2145 Sqft, 4 beds , 2.5 wash , 3 Car Garage, A/C, Covered Back Patio (id:39551)
What's Your House Worth?
For a FREE, no obligation, online evaluation of your property, just answer a few quick questions
Looking to Buy?
Whether you’re a first time buyer, looking to upsize or downsize, or are a seasoned investor, having access to the newest listings can mean finding that perfect property before others.
Just answer a few quick questions to be notified of listings meeting your requirements.

