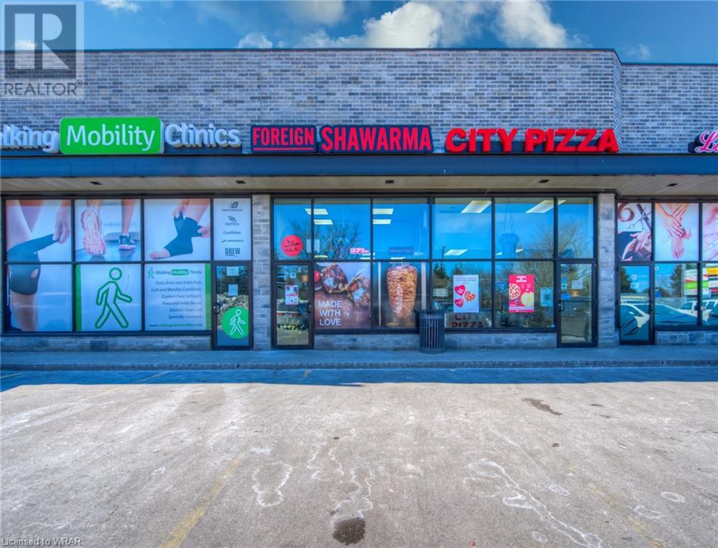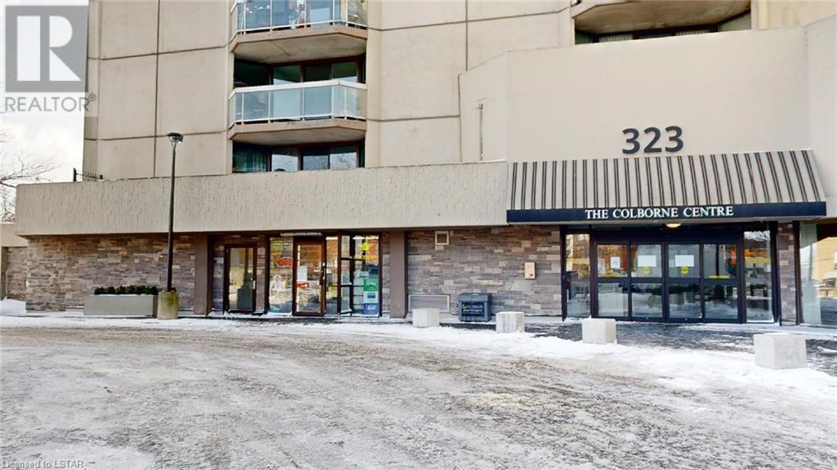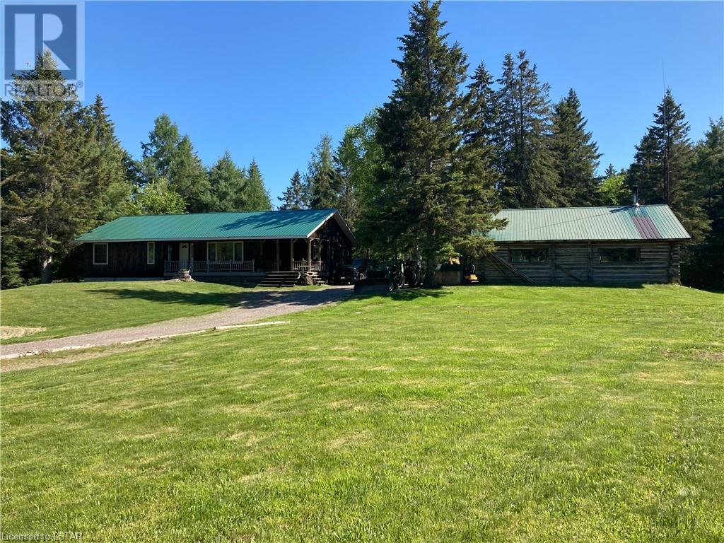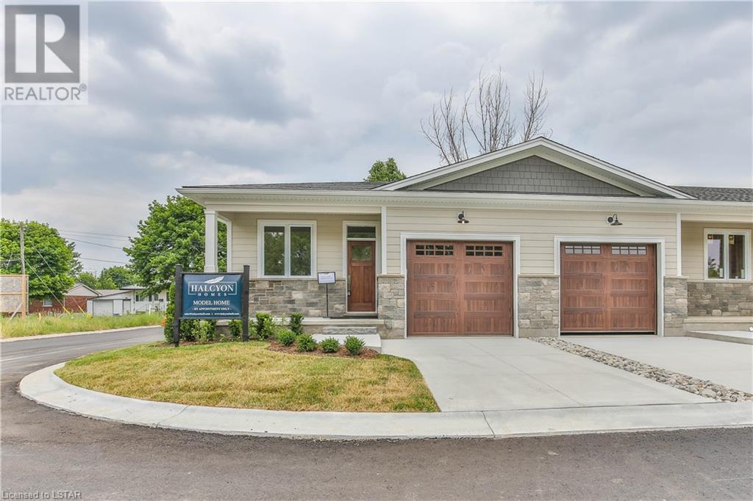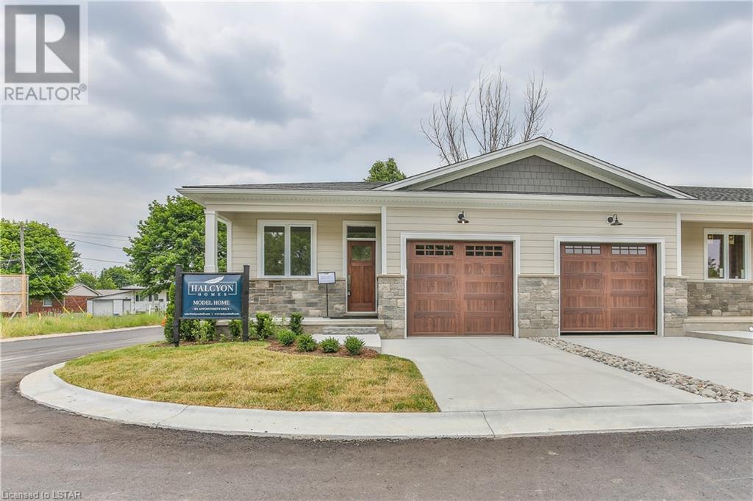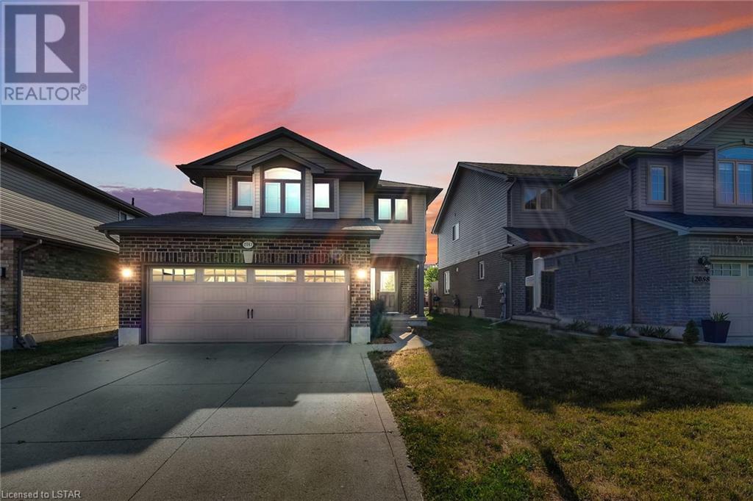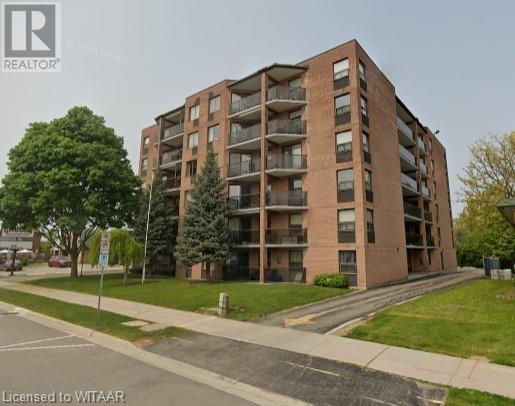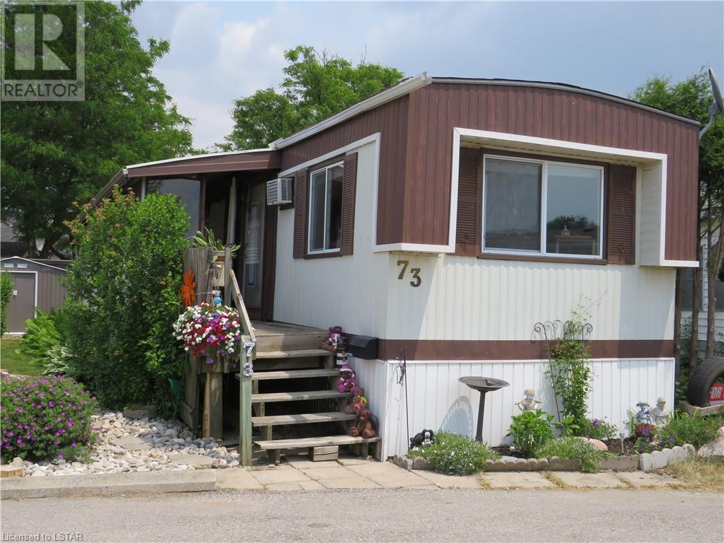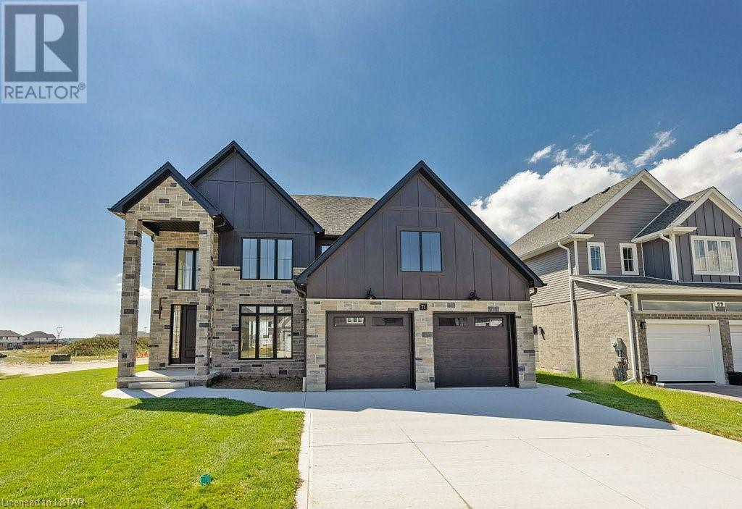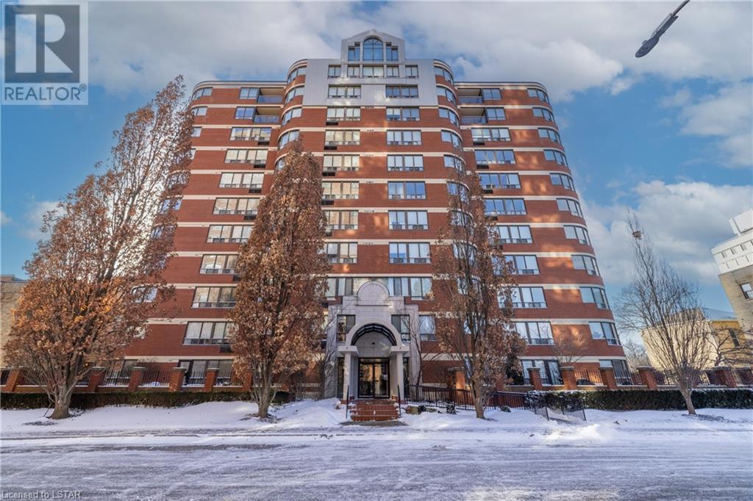Whether you are looking for a small town lifestyle or the privacy that country living offers let me put my years of local experience to work for you. Offering over a decade of working in the local real estate market and a lifetime of living the small town and country way of life, I can help you buy or sell with confidence. Selling? Contact me today to discuss a marketing plan utilizing online and local advertising to get your home sold for top dollar. Buying? Let me use my local knowledge and connections to find the best property to suit your needs. Whether you were born into the rural life or are ready to escape city living, let me help you make your next move.
Listings
Lot 5&6 Margaret Street
West Elgin, Ontario
.68 Acres of WATERFRONT PROPERTY on Lake Erie near Port Glasgow Ontario with mature trees, access by ladder to a private beach, and the sale includes a 28 ft Keystone Loreto 2007 5th wheel with triple bunk shower/bathtub split, outside shower, large tip out for kitchen and living room, sleeps 7 with master up front and upgraded mattress, AC/heat both work, new tires and rims in 2023, steel frame not wood, not leaking, and fully maintained, Hydro goes right through the property and is landscaped to be perfect for a 2nd camper. Potential to split the lot. Property is on the erosion line so this is not buildable land. Contact the municipality about possibilities for a no foundation, removable structure being installed on the lot such a cabin. Propane currently runs the stove and a Champion 3550 watt generator is included in the sale that runs the fridge, lights and all electrical with no problems for 12-15hours. Take getting in tune with nature to the next level with the beautiful views of stunning Lake Erie while encountering wild turkeys, deer, possums and eagles often perching on trees. The property is beside 2 big walking trails, Port Glasgow 3 mins up the road to hit a restaurant, beach, boat launch and marina. Close to West Lorne and Rodney with grocery stories and conveniently located off HWT 2, just over 30 mins to London. Directions: Hwy 3 west from st thomas to little village of eagle, second side rd (mistle) turn left at stop then left to gray line. Half a km on right second driveway. Follow the Leishman Team Royal LePage signs. Once you have turned, heading towards the lake, the road will curve off to the left and look for The Scott's sign. (There isn't a GPS address that you can put in) (id:39551)
851 Fischer-Hallman Road Unit# 9a
Kitchener, Ontario
Calling all investors and entrepreneurs! Business for sale located in high traffic area of Fischer-Hallman and University intersection. Within walking distance to a large high school. Plenty of parking space available in a Tim Hortons plaza. This established business is clean and modern with tons of updates, large window in front entry, seating for over 15, wheel chair accessible bathroom, large back room and walk in freezer and fridge. This unit is great for producing income with low monthly fees! (id:39551)
323 Colborne Street Unit# Main
London, Ontario
Be your own boss at Zee's Convenience store! Profitable business for sale in the core of London ON. Steps away from over 300 residential units. Very low overhead expenses. Lease good until September 30, 2027. Current monthly rent only $849.87+HST, utilities and property taxes. Inventory not included in purchase price. (id:39551)
68 Wah-Wash-Kesh Road
Dunchurch, Ontario
This property just shy of 100 acres has plenty of opportunity including a hobby farm. The property touches the Whitestone river that goes to Taylor Lake and Wahwashkesh lake and features the primary residence, heated workshop and log cabin. The property consists of many trails, swamps, open areas and wooded areas that back onto crown land with a possible and natural land severance option of 28 acres due to the road. The family built log cabin on the Whitestone river, has propane. Property also features a 32 x 32 heated workshop. Wood stove and propane, outbuildings for storage. John Deere Lawn Tractor, 54 inch cut. House comes with full generator back up system for both house and shop. (id:39551)
85 Forest Street Unit# 6
Aylmer, Ontario
Welcome to your brand new Tarion warranted home, located in beautiful North Forest Village Aylmer. Tastefully put together with quality in mind and bigger than it looks boasting 9 ft ceilings, a sprawling open concept floor plan, main floor laundry, two bedrooms, two full bathrooms and an attached single garage. Three interior design packages to choose from at no additional cost. Each package has been thoughtfully put together by our in house designer. Packages include top of the line finishes such as quartz counters, backsplash in kitchen, soft close cabinets, 8ft solid core doors, engineered hardwood flooring in kitchen & living, and ceramic tile in bathrooms. 1050 sq ft of main floor living space and the same (unfinished) below with opportunity to complete with an additional bedroom, bathroom, family room, and storage. The lower level also has the bonus of large egress window(s), a cold room and rough in for bathroom. The first thing you’ll notice about the exterior is the covered front porch, the stunning Stone and Hardie board in comforting neutral colours, pristine landscaping and the concrete drive. The backyard hosts a private rear deck, a mature tree line, a rough in for BBQ gas line and privacy fence. Condo fees are approximated to be at a comfortable amount of $252.00 per month, this covers Exterior Insurance, Exterior Maintenance, Common Elements, Ground Maintenance/Landscaping, Roof, and Snow removal. The Condo Corporation is now established and a 60 day closing can be accomodated. Aylmer is home to great downtown shopping as well as beautiful parks and expansive walking trails. The town is conveniently located just over 30 minutes to London, and only 15 minutes to 401. Our Model is ready for viewing, secure your home today! All photos, Iguide, and video are of Unit #10 (id:39551)
85 Forest Street Unit# 8
Aylmer, Ontario
Welcome to your brand new Tarion warranted home, located in beautiful North Forest Village Aylmer. Tastefully put together with quality in mind and bigger than it looks boasting 9 ft ceilings, a sprawling open concept floor plan, main floor laundry, two bedrooms, two full bathrooms and an attached single garage. Three interior design packages to choose from at no additional cost. Each package has been thoughtfully put together by our in house designer. Packages include top of the line finishes such as quartz counters, backsplash in kitchen, soft close cabinets, 8ft solid core doors, engineered hardwood flooring in kitchen & living, and ceramic tile in bathrooms. 1050 sq ft of main floor living space and the same (unfinished) below with opportunity to complete with an additional bedroom, bathroom, family room, and storage. The lower level also has the bonus of large egress window(s), a cold room and rough in for bathroom. The first thing you’ll notice about the exterior is the covered front porch, the stunning Stone and Hardie board in comforting neutral colours, pristine landscaping and the concrete drive. The backyard hosts a private rear deck, a mature tree line, a rough in for BBQ gas line and privacy fence. Condo fees are approximated to be at a comfortable amount of $252.00 per month, this covers Exterior Insurance, Exterior Maintenance, Common Elements, Ground Maintenance/Landscaping, Roof, and Snow removal. The Condo Corporation is now established and a 60 day closing can be accomodated. Aylmer is home to great downtown shopping as well as beautiful parks and expansive walking trails. The town is conveniently located just over 30 minutes to London, and only 15 minutes to 401. Our Model is ready for viewing, secure your home today! All photos, Iguide, and video are of Unit #10 (id:39551)
85 Forest Street Unit# 9
Aylmer, Ontario
Welcome to your brand new Tarion warranted home, located in beautiful North Forest Village Aylmer. Tastefully put together with quality in mind and bigger than it looks boasting 9 ft ceilings, a sprawling open concept floor plan, main floor laundry, two bedrooms, two full bathrooms and an attached single garage. Three interior design packages to choose from at no additional cost. Each package has been thoughtfully put together by our in house designer. Packages include top of the line finishes such as quartz counters, backsplash in kitchen, soft close cabinets, 8ft solid core doors, engineered hardwood flooring in kitchen & living, and ceramic tile in bathrooms. 1050 sq ft of main floor living space and the same (unfinished) below with opportunity to complete with an additional bedroom, bathroom, family room, and storage. The lower level also has the bonus of large egress window(s), a cold room and rough in for bathroom. The first thing you’ll notice about the exterior is the covered front porch, the stunning Stone and Hardie board in comforting neutral colours, pristine landscaping and the concrete drive. The backyard hosts a private rear deck, a mature tree line, a rough in for BBQ gas line and privacy fence. Condo fees are approximated to be at a comfortable amount of $252.00 per month, this covers Exterior Insurance, Exterior Maintenance, Common Elements, Ground Maintenance/Landscaping, Roof, and Snow removal. The Condo Corporation is now established and a 60 day closing can be accomodated. Aylmer is home to great downtown shopping as well as beautiful parks and expansive walking trails. The town is conveniently located just over 30 minutes to London, and only 15 minutes to 401. Our Model is ready for viewing, secure your home today! All photos, Iguide, and video are of Unit #10 (id:39551)
2062 Cherrywood Trail
London, Ontario
Welcome to 2062 Cherrywood Trail. A beautiful, 2-storey home with 3 levels of finished living space. The generous sized eat-in kitchen features a brand-new fridge and stove and has a patio door leading directly to the backyard deck. A large living room, directly off the kitchen boasts beautiful hardwood floor and large windows providing a room full of natural light. Just off the large foyer is the main floor laundry room and guest powder room. Upstairs you will find 4 large bedrooms, a 4-piece bathroom and a large oversized Primary bedroom with walk-in closet and ensuite bathroom. The newly finished lower level (2023) could be used as an in-law suite with its own kitchenette, family room, 3-piece bathroom and bedroom. With no neighbours behind you, your fully fenced backyard provides privacy and ample space for entertaining friends and family. Close to all amenities, public transportation, great schools and shopping. Don’t miss out on your opportunity to make this your dream home. (id:39551)
217 Thames Street S Unit# 501
Ingersoll, Ontario
Are you looking for a carefree lifestyle? Turn the key and go! No grass cutting or snow shovelling. Its time to live the good life! Treat yourself to maintenance free living in this beautiful west facing 5th floor condo. Conveniently located within walking distance to everything in downtown Ingersoll. 2 Bedrooms, 2 baths, featuring approximately 1250 sqft of living space which includes storage room with stack able washer/dryer, eat-in kitchen, large open living & dining area with patio doors to balcony. Spacious master bedroom with two double closet & 4pc ensuite bath. Generous sized 2nd bedroom and a 2 piece bathroom. Parks and walking paths nearby. Immediate possession available. Water fee is paid through condo fee and is currently $22.06 for a total condo fee of $433.69 (id:39551)
2189 Dundas Street E Unit# 73
London, Ontario
1977 Commodore Homes Capewood model 715 serial #3691. 2 bedroom Mobile Home with open concept 22' x 11.4' living room/kitchen, newer windows provide natural lighting. Furnace was rebuilt in 2020. Hot water heater in 2021 monthly rental $15. Vinyl and laminate flooring. Closed in porch 26.4' x 6' features front and back door access and has screens with aluminum covers for winter. Nicely landscaped yard with steel shed. This mobile has been lovingly cared for and maintained. Lot fee $800/month include land lease, city taxes, water, garbage pickup and road maintenance. Measurements approx. You won't want to miss this great alternative to Condo living. Located close to Argyle Mall for your shopping needs, Home Depot, Canadian Tire, and many more stores, fast food choices, London Airport and Fanshawe College. Bus stop is just steps away for your convenience. (id:39551)
71 Wayside Lane
Talbotville, Ontario
Welcome to 71 Wayside Ln, in picturesque Talbotville Meadows. This exceptional property, situated on a corner lot measuring 62x122ft, is conveniently located a short drive from London and St. Thomas. Step through the front door of this 4-bedroom, 3.5 bathroom home into a thoughtfully designed open-concept main level featuring high ceilings, an impressive open-riser staircase leading to the second floor, a den/home office space, a spacious mudroom, a convenient powder room, & an exquisite open concept kitchen, dining, & living room area. Flooded with natural light through oversized windows & patio sliders, the main living space seamlessly connects to the covered patio & expansive backyard. The kitchen, a chef's delight, features an abundance of counter & storage space, a striking waterfall kitchen island, beautiful cabinets, floor-to-ceiling backsplash, & a walk-in prep-pantry featuring a sink & custom storage system. The second level hosts a luxury primary bedroom, featuring an oversized custom walk-in dressing room/closet & an ensuite with a soaker tub, stand-up glass shower, toilet closet, & double vanity with ample counter space & storage. Additionally, the second level offers a junior primary bedroom with a walk-in closet & a 3-piece ensuite, two more bedrooms with spacious closets connected by a jack-and-jill 5-piece bathroom, & a conveniently placed laundry room. The unfinished basement provides ample storage space & the potential to add a 5th bedroom, a spacious family room, & an additional bathroom if desired. The meticulous craftsmanship of Vara Homes is evident in every detail, including upgraded flooring, custom feature walls, approximately $65,000 in upgraded millwork, & $8,500 in lighting fixtures. With a double car garage & a double driveway made of concrete, there's plenty of room for parking & storage. Don't miss the chance to be the first owner of this pristine dream home! (id:39551)
7 Picton Street Unit# 604
London, Ontario
Welcome to unit 604 - 7 Picton St. This fantastic downtown condo is now available near Victoria Park and City Hall. This very quiet and secure building is within walking distance of all that downtown London has to offer. Entertainment, dining and shopping are only a few blocks away. Enjoy walks through Victoria Park or venture a few blocks further to gain access to the Thames Valley Trail and escape the sounds of the city for awhile. Big and bright, this 6th floor unit has 2 bedrooms, 2 bathrooms both featuring en-suite privileges, engineered hardwood floors, in-suite laundry, underground parking and panoramic North Western views. This building features excellent amenities for residents, including an indoor pool, hot tub, sauna, exercise room and communal patio furniture and BBQ on the rooftop terrace with incredible views that must be seen to truly appreciate. (id:39551)
What's Your House Worth?
For a FREE, no obligation, online evaluation of your property, just answer a few quick questions
Looking to Buy?
Whether you’re a first time buyer, looking to upsize or downsize, or are a seasoned investor, having access to the newest listings can mean finding that perfect property before others.
Just answer a few quick questions to be notified of listings meeting your requirements.


