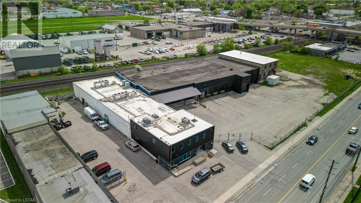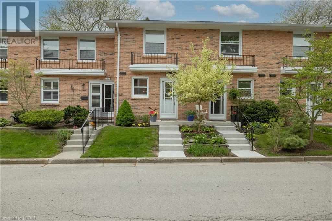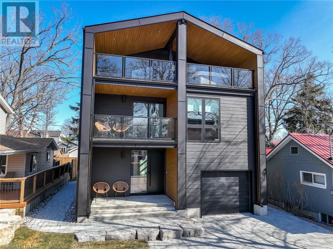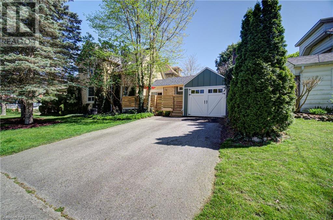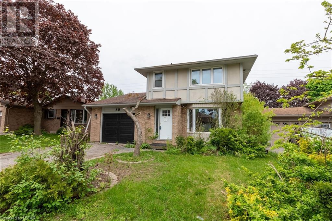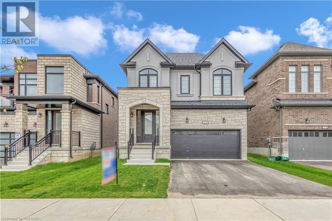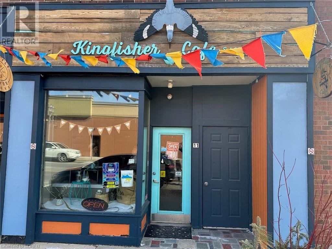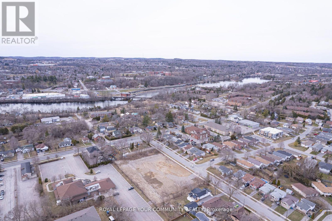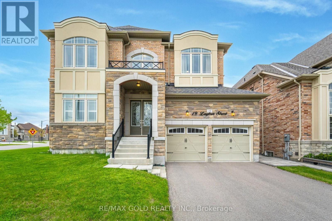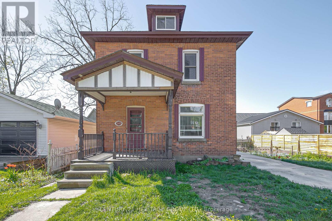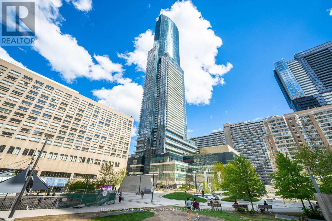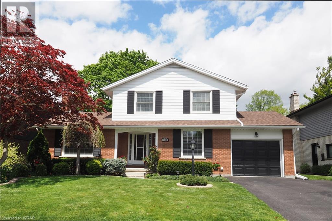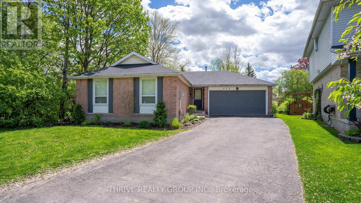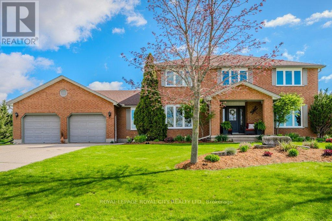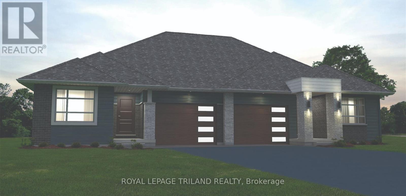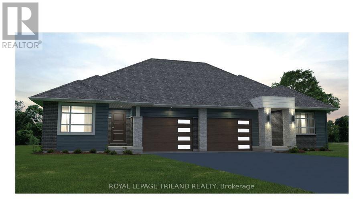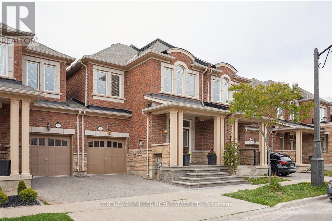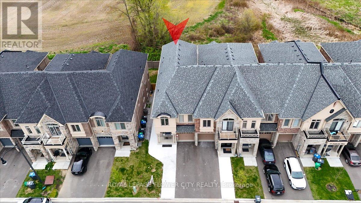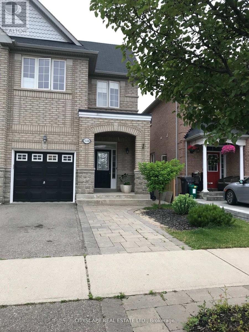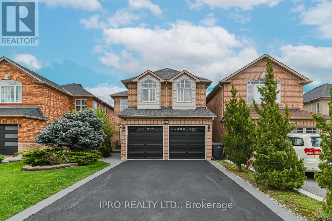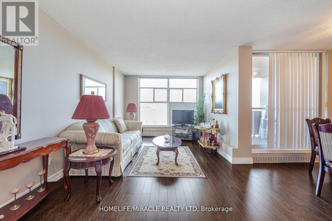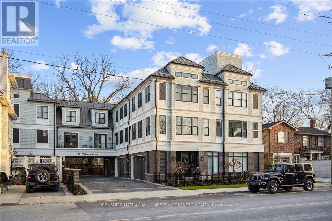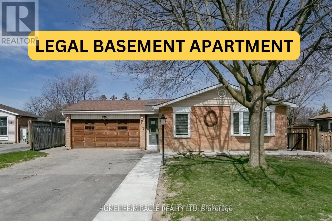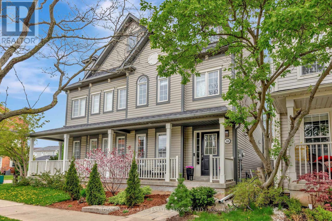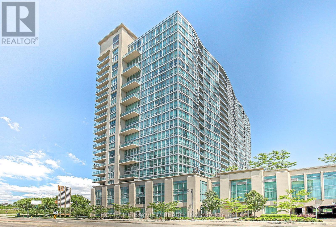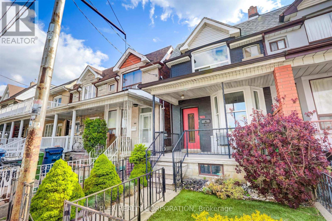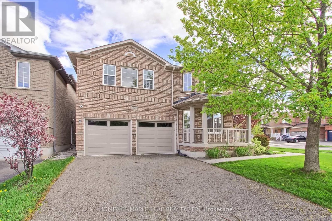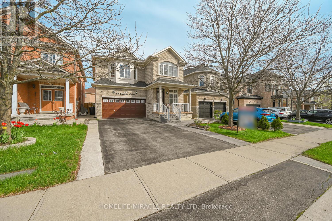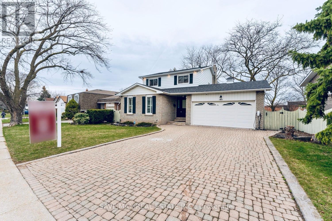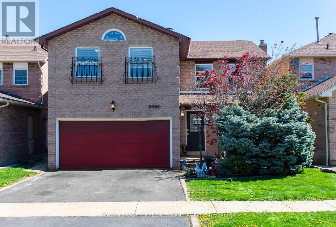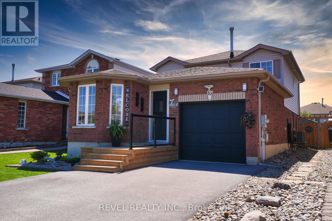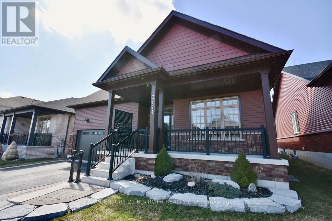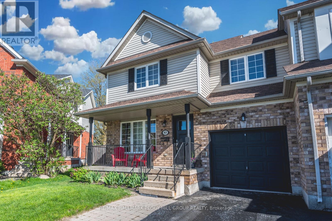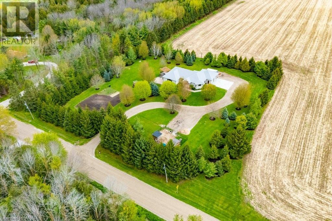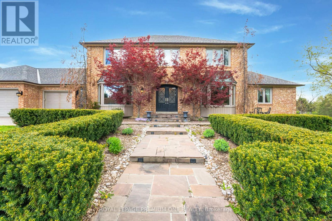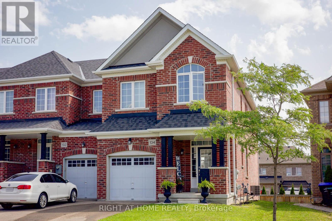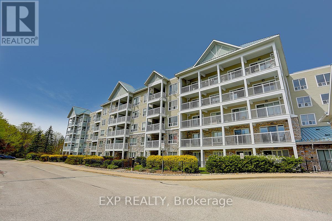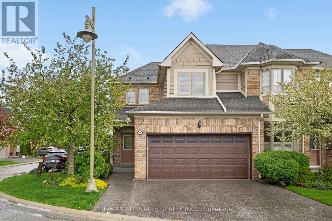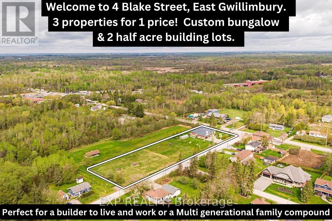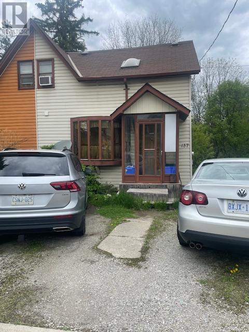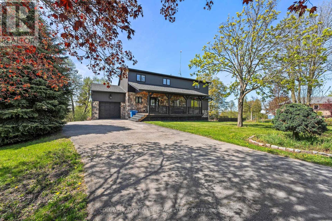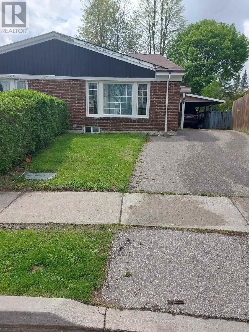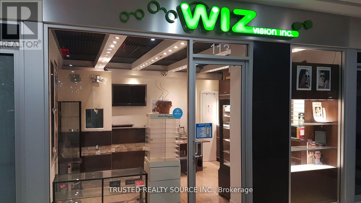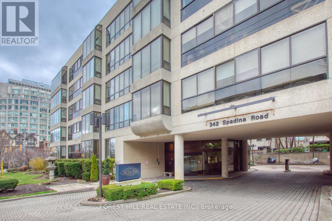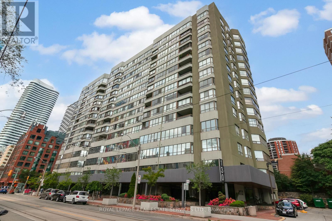Whether you are looking for a small town lifestyle or the privacy that country living offers let me put my years of local experience to work for you. Offering over a decade of working in the local real estate market and a lifetime of living the small town and country way of life, I can help you buy or sell with confidence. Selling? Contact me today to discuss a marketing plan utilizing online and local advertising to get your home sold for top dollar. Buying? Let me use my local knowledge and connections to find the best property to suit your needs. Whether you were born into the rural life or are ready to escape city living, let me help you make your next move.
Listings
675 York Street
London, Ontario
Prime Real Estate is pleased to present 675 York Street, a 36,389 SF industrial investment or owner-occupier opportunity near downtown London. The Property sits on just over 2 acres with a 1+ acre fenced yard. RSC 2, 4(26), and 5, offer a broad range of permitted uses. 11,270 SF is occupied by a major telecom carrier providing bonus income through a Managed Services Agreement. With conservative assumptions, this property offers a going-in cap rate of 8.50%+. Recent upgrades include a new roof over part of the building, 2 industrial generators costing over $1M, completely upgraded building controls, and fire sprinklers/suppression. 25,119 SF and the fenced yard is vacant with the majority having an 18'6 clear height. Full data room access is available upon the completion of a confidentiality agreement. (id:39551)
1385 Commissioners Road W Unit# 44
London, Ontario
Sometimes community names are a marketing gimmick (we marketing types need to make a living too) but the outstanding Ye Olde Silo condo community in beautiful Byron features… Well, a landmark silo. Immaculately maintained and situated within walking distance to the heart of Byron Village, this is a sought-after location and this 2 bed, 1.5 bath unit has been thoroughly updated and is perfect for anyone looking to get into the market or right-size after selling a larger home. The open concept main level features a thoroughly updated kitchen complete with lots of awesome storage space in clean, stylish cabinets, quartz counters, and stainless appliances, all framed by a tiled backsplash. A breakfast island provides both an easy dining area and extra storage, with an unobstructed view into the living room. A nice place to gather and chat, there is a focal electric fireplace with mantel, as well as walkout access to a fenced rear courtyard with patio, a great spot to put something on the grill or curl up with a book on long summer afternoons. Upstairs you’ll find two nice bedrooms, including a king-ready primary, as well as an updated 4 piece main bath with a new quartz vanity and undermount sink. The lower level is also finished and provides a great rec room space, complete with a hideaway murphy bed, and an updated 2 piece bath. Lots of updates have been completed, including luxury vinyl plank flooring in principal rooms on the main floor and upstairs, and newer carpet in the rec room. 1 designated parking spot is included with the unit (a second may be available upon request to the condo board), and this very well managed community also provides several visitor parking spots for your guests. Byron remains one of the most popular neighborhoods in London (for good reason), and you are steps to great shopping, restaurants, Springbank Park, and more. All that’s left to do is move in and enjoy summer on the patio! (id:39551)
12 Warwick Avenue
Grand Bend, Ontario
Potential Description: The definition of luxury beach living and limitless potential. This modern architectural gem promises a lifestyle of elegance and refinement in Grand Bend, Ontario. The collaboration between Skinner Architects and ATO Construction has resulted in a property where every detail has been meticulously crafted to perfection. From the moment you arrive, sophistication greets you at every turn. With four stories, six bedrooms, five bathrooms, this residence is designed to impress. Featuring a floating staircase with a steel model stringer and ash treads, the floor to ceiling glass divider, serves as a captivating focal point. The open-concept and spacious layout complemented by two balconies provides a seamless blend of indoor and outdoor living, maximizing natural lighting and absolute potential. With the third-floor balcony offering a luxurious hot tub and breathtaking views. At the core, lies the culinary masterpiece kitchen. Showcasing solid quartz backsplashes and high-end finishes, this kitchen elevates the cooking experience to an art form. Adjacent, the great room embodies a soaring two-story ceiling and distinctive coffered design, providing an unmatched space for gathering. The optimal flooring and tile selections throughout the home perfectly complement the coastal atmosphere, offer low maintenance for beachside living. Venture to the fourth floor, where a versatile recreational space awaits. Outside, a private well-landscaped backyard is complete with a stone patio, creating the ultimate oasis for relaxation and enjoyment. The exterior, adorned with black Hardie Lap panels and real wood accents, offers a sleek yet inviting charm into your home. Step inside to discover a world of impeccable craftsmanship and finishes, envisioning the best of Grand Bend. (id:39551)
879 Hellmuth Avenue
London, Ontario
Stunning property steps from St. Joes Hospital and minutes from University Hospital. Fully renovated VACANT duplex with many outside entertaining areas for both units with each having their own private driveway. Exterior updates include new windows and doors, new decking and fencing, new staircase to upper unit with privacy panels and seating area, new interlocking stone sitting areas as well as new hard board on the kitchen and garage that has hydro as well as new garage door. The main floor features a spectacular kitchen with a centre island that comfortably sits 8, quartz and granite tops, soft close cabinetry, large pantry, wine bar area, charging station built into cabinetry, vaulted ceiling, exposed brick and 2 outside accesses to a private deck and a private interlocking stone patio directly from the kitchen which is fabulous for entertaining. The covered wrap around front porch is a great space to sit while watching storms pass by. Not only does the main floor have 2 beds, 2 baths (ensuite with double sinks, centre cabinetry and a glass walk-in shower), it showcases original hardwood flooring with modern finishes such as pot lighting, ceiling fans, original glass pocket door, original marble around the master fireplace, original entry fixture and main floor laundry. The upper unit also has its own laundry, 2 bedrooms, eat-in kitchen and exposed brick in the large master. The main floor unit has been rented as an Executive furnished short term rental for $3,650 while upstairs market rents suggest $2,400-$2,600. This home is designated Heritage and is just a beauty to look at. Very private outside spaces with all the conveniences within walking distance. A few different options are available - add this home to your portfolio with a cap rate of around 6%, rent one of the units to help pay your mortgage should you wish to live here or convert it back to a single family home. This home does not disappoint!! (id:39551)
69 Mackay Drive
Woodstock, Ontario
It is a fantastic opportunity! A brand new detached house with four spacious bedrooms, open concept living and dining areas, and situated in a prime location near the Thames River. The proximity to major highways, the Toyota manufacturing plant, schools, and shopping amenities adds significant value. The inclusion of quartz countertops & upgraded hardwood and the convenience of being steps away from a future school & Sikh Place of Worship are wonderful features. It seems like a well-rounded package for anyone looking for a modern and convenient living space. (id:39551)
11 Norfolk Street
Simcoe, Ontario
Escape the rat race and embrace entrepreneurship in the heart of downtown Simcoe, Norfolk County. Introducing Kingfisher Cafe, a charming 30-seat establishment catering to both professional clientele and local shoppers. Say goodbye to commuting woes and hello to a fulfilling owner-operator role. Picture yourself spending your days meeting people and serving exceptional coffee in a vibrant community setting. Don't miss this opportunity—call today to book your private viewing. (id:39551)
235 Spencleys Lane
Peterborough, Ontario
Rare development site in growing Peterborough, minutes from the downtown core and Trent University. Capture surging residential demand, with APPROVED plans to construct a 3-storey, 30 unit apartment building, including 45 surface parking spots. Generous 1.204 acre lot with a variety of opportunities. Estimated 40,698 sqft buildable based on current plans. Municipal services have been brought in. The hard work has been done and your investment is ready to build! **** EXTRAS **** LEGAL DESCRIPTION: PT LT 8,9 23 AND 24, PL 6G DOURO, DESIGNATED AS PARTS 3,4 AND 5, PLAN 45R-14849, SUBJECT TO AN EASEMENT OVER PART 4 PLAN 45R14849 IN FAVOR OF PT LT 7,8 AND 24 PL 6G, DOURO, PT 1 PLAN 45R14849 AS IN CITY OF PETERBOURGH. (id:39551)
19 Layton St
Brampton, Ontario
Aprx 4000 Sq Ft. Built On 60 Ft Wide Corner Lot. Fully Upgraded Detached Luxurious Home. Main Floor Features Sep Family Room, Combined Living & Dining. 10' Ft High Ceiling On The Main Floor. Fully Upgraded Kitchen With Quartz Counters, S/S Appliances & Central Island. Main Floor Offers Spacious Den. Harwood Floor On The Main Floor. Pot Lights & Coffered Ceiling In Den & Family Room. Second Floor Offers Loft, 4 Good Size Bedrooms + 3 Full Washrooms. Master Bedroom with 5 Pc Ensuite Bath & Walk-in Closet. Separate Entrance To Unfinished Basement. Height Of Basement Is Increased to 9ft. Upgraded AC, Sprinkler System, Front Door, California Shutters In Den, Living Room & Kitchen, Fencing, Central Vacuum, etc. **** EXTRAS **** All Existing Appliances: S/S Fridge, Stove, Dishwasher, Washer & Dryer, All Existing Window Coverings, Chandeliers & All Existing Light Fixtures Now Attached To The Property. (id:39551)
243 Dunlop St E
Barrie, Ontario
Nestled in the heart of downtown Barrie, this enchanting century home exudes old-town charm and stands as a testament to architectural resilience, offering a unique blend of history and potential. Just a stone's throw from the sparkling waterfront and vibrant entertainment venues, this rare gem features three cozy bedrooms, an attached garage, and the promise of becoming your dream residence. As modern development sweeps through the city, opportunities to own a piece of Barrie's storied past are becoming scarce. Seize the chance to immerse yourself in the comfort of a bygone era, all while enjoying the conveniences of urban living. This home isn't just a place to live it's a slice of history waiting for your personal touch to unlock its full grandeur. (id:39551)
3 Robert Baldwin Blvd
East Gwillimbury, Ontario
Popular Sharon,Only 6 Yrs Detached Home With 2 Cars Garage, 4 Bedrooms With Finished Basement.$$$ upgrades thruout ! Look no further for a south-facing sun-exposed home.Boasting a generous over 3000 square feet of living space, this home provides ample room for comfortable living and entertaining.9' Smooth Ceiling on Main. Hardwood Thru-Out Main & 2nd Flrs, Modern Custom Kitchen , Build In Appliances & Quartz Countertop & Extended Larger Waterfall Breakfast Island. Much More..... Don't Miss Your Dream Home! **** EXTRAS **** Great Location! Close To Highway 404. Mins To Park, Supermarket, Plaza, And Costco. (id:39551)
#2714 -386 Yonge St
Toronto, Ontario
Prestigious Toronto Landmark building at a very convenient location, Aura in College Park. Rare find in downtown with nice open view. Opposite from Yonge St. being quiet. Looking down the college park. Spacious layout (Total 617 Sq.ft): Suite 532 Sq.ft + Balcony 85 sq.ft . Modern Kitchen w/centre island. Very clean and bright unit. Direct underground access to Subway station. Restaurants, groceries, shops are at a mall downstairs. Steps to U of T, TMU and Hospitals. Luxury amenities include a professional Gym, party room, billiards room, theatre room, outdoor terrace and BBQ, etc. **** EXTRAS **** All existing Appliances(Fridge, Stove, B/I Dishwasher, B/I Microwave, Washer and Dryer). All existing light fixtures, All existing window coverings. (id:39551)
152 Dalewood Drive
Kitchener, Ontario
***OPEN HOUSE SAT MAY 11 & SUN MAY 12 2-4PM***Welcome to 152 Dalewood Dr., nestled in the serene and sought-after Stanley Park neighbourhood of Kitchener. This charming 2-storey residence boasts a perfect fusion of contemporary comforts and classic allure. This spacious home features four generous bedrooms, and 1 full and 1 half bathrooms both recently updated. The stunning kitchen has been meticulously renovated, showcasing modern white oak cabinetry, a farm style sink, quartzite counter tops, rectified porcelain floors and top-of-the-line Fisher Paykel stainless appliances, meal prep will be a joyous experience. Large windows throughout the home allow in an abundant of natural light, creating an inviting and airy feel. Elegant hardwood flooring adds warmth and character to the interior. Escape to your own private oasis in the expansive backyard, this generous 58’ x 130’ pool sized lot is perfect for summer barbecues, gardening, or simply unwinding after a long day. Close to schools, parks, shopping centers, and major amenities ensures convenience at your doorstep. Don't miss the opportunity to make this meticulously maintained residence your own. Full list of updates available includes Furnace and AC. (id:39551)
277 Ferndale Ave
London, Ontario
Have you been dreaming of an affordable, updated, all brick bungalow, just a stone's throw away from Highland Woods? Welcome to 277 Ferndale Avenue, a 3 bedroom, 2 full bathroom residence, with an attached double car garage, situated steps to nature and only minutes to Highland Country Club, Victoria Hospital, shopping and restaurants. Step inside to discover a thoughtfully updated and an extremely inviting interior. The heart of the home is the gourmet kitchen, where functionality meets style seamlessly. The centrepiece of the kitchen is the generously sized quartz island, measuring just under 7.5 feet long, perfect for family gatherings! The open concept kitchen offers 2 pantry spaces, stainless steel appliances, ample counter space and a convenient dining area adjacent to it. The main floor of the home boasts hardwood flooring throughout, 3 sizeable bedrooms and spa-like bathroom. The lower level is complete with luxury vinyl throughout, the 2nd full bathroom, gym, family room and the laundry room of your dreams! The laundry room is bright, spacious, features a clean white backsplash and plenty of prep and storage space. This tastefully updated and move in ready home offers an incredible living experience both inside and outside of the home, with parks and trails just steps away! Come take a look today! (id:39551)
97 Ellenville Cres
Guelph/eramosa, Ontario
This captivating property harmonizes elegant living with picturesque surroundings. Boasting stunning curb appeal accentuated by meticulous landscaping, this residence is situated on approximately one acre in a tranquil executive neighbourhood. Step inside through the inviting two-storey foyer, where the heart of the home unfolds with an open concept eat-in kitchen seamlessly flowing into a sunken family room adorned by a decorative feature fireplace- perfect for hosting gatherings and fostering relaxation. A formal living room and a versatile office, which can also serve as a formal dining room, offer flexible spaces for various lifestyles. Adjacent to the kitchen, convenience meets functionality featuring a well-appointed laundry room and powder room. Upstairs, retreat to four spacious bedrooms, including the primary suite highlighted by a walk-in closet and a 4 piece ensuite complete with a free-standing tub and separate shower. An additional 4 piece main bathroom and an open reading nook/work area enhance the upper level's charm and practicality. The potential for personalization awaits in the unfinished basement, boasting walk-up access to the attached two-car garage- ideal for expansion and customization to suit individual needs. Outdoor living is a delight with a stunning mature tree-lined property offering privacy and tranquility, complemented by views backing onto farmer's fields. Enjoy the stamped concrete and timber-framed covered patio, complete with a relaxing hot tub area- perfect for unwinding and entertaining. A vegetable garden and garden shed add further convenience and appeal to this expansive outdoor space. Seize the opportunity to own a stunning retreat where sophisticated living meets natural beauty. (id:39551)
35 Silverleaf Path
St. Thomas, Ontario
Located in the desirable Miller's Pond Neighbourhood is a new high-performance Doug Tarry built Energy Star, Semi-Detached Bungalow. The SUTHERLAND model with 1,300 square feet of main floor living space is also Net Zero Ready! The Main Level has 2 bedrooms (including a primary bedroom with a walk-in closet & ensuite) 2 full bathrooms, an open concept living area including a kitchen (with an island, pantry & quartz counters) & great room. The Lower Level features 2 bedrooms, a 3 piece bathroom and recreation room. Notable features: Convenient main floor laundry, beautiful hardwood, ceramic & carpet flooring. Experience the superior quality of a Doug Tarry build for yourself. Welcome Home! (id:39551)
33 Silverleaf Path
St. Thomas, Ontario
Located in the desirable Miller's Pond Neighbourhood is a new high-performance Doug Tarry built Energy Star, Semi-Detached Bungalow. The SUTHERLAND model with 1,300 square feet of main floor living space is also Net Zero Ready! The Main Level has 2 bedrooms (including a primary bedroom with a walk-in closet & ensuite) 2 full bathrooms, an open concept living area including a kitchen (with an island, pantry & quartz counters) & great room. The Lower Level features 2 bedrooms, a 3 piece bathroom and recreation room. Notable features: Convenient main floor laundry, beautiful hardwood, ceramic & carpet flooring. Experience the superior quality of a Doug Tarry build for yourself. Welcome Home! (id:39551)
301 Sarah Cline Dr
Oakville, Ontario
Welcome to this executive freehold townhome nestled on a quiet street in the sought-after Preserve Community. Boasting 3+1 bedrooms and 3+1 baths, this home features hardwood floors throughout the main living areas. The open concept design includes a combined living/dining area, perfect for entertaining. The updated kitchen features granite counters, an island with a breakfast bar, glass backsplash, stainless steel appliances, pot lights and walk-out from the breakfast area which leads to the fully fenced yard complete with a stone patio. Wood stairs lead to the upper level, where you'll find the primary bedroom featuring a with a walk-in closet and ensuite bath complete with a separate shower and soaker tub. Two additional spacious bedrooms share a main 4-piece bath on this level providing ample living space. The fully finished lower level adds versatility to the home, with a cozy rec room, 4th bedroom, 3-piece bath, and lower-level laundry. A single car garage with convenient inside access, and the backyard is easily accessible through the garage for added convenience. Situated in a prime location, this home is close to schools, parks, Sixteen Mile Sports Complex, shopping amenities, major highways, and more, offering a lifestyle of comfort and convenience. (id:39551)
17 Dalbeattie Dr
Brampton, Ontario
This stunning contemporary end-unit walk-out townhouse by Ashley Oak is located in one of the best neighborhoods in Brampton. With over 2400 square feet of living space above grade. This home boasts 9-foot ceilings on the main floor, creating an open and spacious feel. It features 4 generously sized bedrooms, including a huge primary suite with an ensuite and his and hers walk-in closet. The amazing white glossy kitchen is a chef's dream, complete with a large island, black stainless steel built-in appliances, and a walk-out to the deck from the breakfast area.Enjoy the convenience of the main floor laundry and direct access to the garage via the mudroom, providing practical living with ample storage space. This home is filled with natural light and backs onto a serene green space, providing a peaceful retreat after a long day. This home is filled with too many upgrades to mention, ensuring the highest quality and attention to detail. The legally finished walk-out basement offers additional living space with 2 bedrooms, a separate laundry, a fully functional kitchen, and a large sitting area with a 3-piece washroom. This makes it perfect for guests or can be used as a second dwelling unit. Don't miss out on the opportunity to make this beautiful townhouse your new home! (id:39551)
5124 Nestling Grve
Mississauga, Ontario
High Demand Churchill Meadows Area, Semi-Detached Home With 4+1 Bedrooms, 4 Washrooms, Open Concept With A Beautiful Layout Of Approximately 2200 Sqft With A Professionally Finished Basement. Stone Mantle Fireplace, Laundry Conveniently On The Second Floor, 9Ft Ceiling, Hardwood Flooring, Pot Lights, Kids Playroom Pride Of Ownership. **** EXTRAS **** Double Door Entry, Upgraded Modern Kitchen W/Granite & Backsplash.$$$$$ Spent On Upgrades T/O The Home. List Goes On. Dont Miss Out On This Beauty. (id:39551)
3344 Laburnum Cres
Mississauga, Ontario
An absolute Show Stopper !! Fully upgraded 4Br Detached Home with 2 Master Br's W/ Ensuite's. All the Bedrooms are Good size * 3 Full washrooms on second level*No Carpet in the House*Newer Kitchen*Newer Appliances* Newer Washrooms** Newer Roof **Newer Light Fixtures** Brand New Garage Doors** New Paint job***Spacious 2 Br in-Law Suite W/ Full Kitchen & Full Washroom with Separate Entrance *** Separate Living & Family Room* Large Deck in the Backyard* Prime Mississauga Location close to GO Train Station, schools, parks, plaza's and Walking Trails * This is actually the Home you have been waiting for !! **** EXTRAS **** S/S (Gas Stove, Dishwasher, Fridge, Kitchen Chimney) Front Loading Washer & Dryer, A/c & Furnace ,Gdo & Remotes, Humidifier (id:39551)
#809 -335 Driftwood Ave
Toronto, Ontario
Location! Location! Location! Attention first time Home buyers and Investors, Beautiful Two Bedroom Condo In The Heart Of North York. Open concept Living room and Dining. Sun filled Home . Large windows, living room & Huge Kitchen. Laminate floors throughout, Living room and bedrooms. Convenient to all amenities and major Highway 400, 407 and 401. TTC on doorstep. Close to York University, School, park, shopping centre, place of worship and offers underground parking. Very good Downtown Connectivity. Its pride of Ownership. A Must See!!!! (id:39551)
#2 -336 Robinson St
Oakville, Ontario
This exquisite ""Rock Cliff"" residence, ideally positioned mere steps from the lake in prestigious Old Oakville, epitomizes luxurious living. A marvel of modern construction, this impeccable 3-bedroom townhome is suffused with natural light and adorned with meticulous craftsmanship. Upon entry, a grand foyer adorned with garage access sets the tone of sophistication, while an elevator ensures effortless mobility throughout. The main level unveils a sumptuous bedroom retreat, complete with a lavish 4-piece ensuite and commodious walk-in closet. An expansive open-concept living space, accentuated by panoramic picture windows and a resplendent gas fireplace, offers an ambiance of refinement. A chef's dream, the kitchen exudes elegance with its designer finishes, including a butler's pantry and top-of-the-line Dacor appliances. Ascend to the Master Suite, a sanctuary of indulgence boasting a voluminous walk-in closet and a spa-inspired ensuite replete with a luxurious freestanding tub and heated floors. The lower level presents a cozy haven with a recreational room and a bathroom, complemented by a separate laundry room for added convenience. No expense has been spared, with details such as wide-plank hardwood floors, bespoke crown moldings, and opulent features like a heated driveway and multi-level laundry facilities. An elevator, servicing every level including the private rooftop deck, ensures seamless access. Embraced by the allure of prime locale, residents enjoy easy access to upscale shopping, fine dining establishments, and scenic parks. With its turn-key allure, this residence promises a lifestyle of unparalleled luxury and comfort. (id:39551)
16 Finchley Cres
Brampton, Ontario
Extensively Renovated!!! $$$$ Top to Bottom With Legally finished 2 Bedroom Large Basement Apartment. Fully Detached 3+2 Bedroom Bungalow on Large Lot Size, Double car Garage in very Demandable & Prestigious Southgate Area Of Brampton. Very Close to Go Station, Bramalea City Centre, Highway 410, Library ,Public Transit, Park, School & many more amenities. Great Opportunity for Investor ,First Time Buyer or Seniors. Extra Large Driveway with 6 parking spaces. Lots of Potential. Must Be Seen !!! **** EXTRAS **** Brand New Legal 2 Bedroom Basement Apartment with Separate side Entrance. Registered with City. S/S Appliances Renovated with Top Quality. Currently Rented .Updated Furnace !! New AC ,2 Fridge, 2 Stove Washer, Dryer. (id:39551)
#1811 -4633 Glen Erin Dr
Mississauga, Ontario
In The Heart Of Central Erin Mills. Just Steps To Erin Mills Town Centre , Credit Valley Hospital , Schools, John Fraser Secondary, St Aloysius Gonzaga Secondary Schools and University Of Toronto Mississauga Campus .Laminate Floorings , Ensuite Laundry .Open Balcony, Primary bedroom W/I Closet and 4pc of bathroom The City View, Lots Of Light. One Parking And Locker Included. Window Coverings included. **** EXTRAS **** Great amenities: Indoor Pool, Party Room, Gym, 24hrs Concierge. Sauna, Exercise Room, Party Room, Beautiful Terrace, Owned 1 Parking And 1 Locker Stainless Steel Steel Appliances. (id:39551)
188 Littlewood Dr
Oakville, Ontario
Location location location! 188 Littlewood Dr in beautiful Oakville ON is nestled in the heart of highly sought after River Oaks neighbourhood. This gorgeous 3 bed 3 bath semi detached home is perfect for a variety of buyer types. Meticulously maintained and lovingly cared for, this home boasts engineered hardwood throughout, large windows, pot lights, quartz countertops, spacious bedrooms, and a expansive loft area that serves in so many different ways. The Private rear yard with detached double car garage is simply the icing on the cake! Excellent schools, sports facilities, parks, walking trails, shopping, professional buildings, medical facilities and so many other amenities flank this phenomenal neighbourhood from all sides. Don't miss your opportunity to own this amazing home! (id:39551)
#315 -185 Legion Rd N
Toronto, Ontario
Welcome to The Tides! This rarely available two level loft feels like living in a townhouse! Two premium parking spots (not tandem!) and locker on the same floor create unique convenience unusual in condo living as no elevator is required. Renovated kitchen and washrooms, new blinds, hardwood throughout. A very functional layout with living, dining and entertainment on main level, and private quarters on upper level. Huge w/in closet (previously a den converted by builder), walkout to balcony and ensuite complete the principle bedroom haven. Laundry on upper floor. Guest suites on same floor as unit! All-inclusive maintenance fees. Incredible amenities including outdoor pool with sundeck and track, gym, yoga and cycling studio, sauna, squash court, business center, billiards, library, theatre, party room, and more! Experience resort-like, luxury living at The Tides condos! Walking Distance To Lake, TTC, Grocery Stores, Mimico Village, Biking & Walking Trails Along The Waterfront. Direct Bus (or walk) To Mimico Go, Short Drive Downtown, 2 Min Drive To Gardiner Expressway **** EXTRAS **** Existing Stainless Steel Refrigerator, Stainless Steel Stove, Stainless Steel Dishwasher, microwave, Stacked Washer and Dryer, All Elfs (with exception of exclusion mentioned below), All Window Coverings (id:39551)
795 Lansdowne Ave
Toronto, Ontario
Discover the ultimate in flexibility with this amazing property located in the vibrant Bloordale Village neighbourhood. Currently configured as three modern self-contained units. It also can be owner-occupied with great offsetting rent(s) or easily turned back into a single-family home. Laneway access to through rear garage. Brand new furnace. Upgraded 200 amp service. Many other improvements include waterproofing, sump pump, and other upgrades throughout. Fantastic location - situated just north of the Lansdowne subway, south of the Galleria/Dupont revitalization and right across the road from the upcoming new Magellan Centre residences. Walking distance to shopping, schools, parks and many other fabulous neighbourhood amenities. Garage currently rented out for storage for $425 a month. **** EXTRAS **** 3 Fridges,3 Stoves (id:39551)
43 Leagate St
Brampton, Ontario
Stunning Sun filled corner detached house offered in Brampton's prime location. Enter into the inviting foyer offering open concept spacious layout with three separate seating areas with ample natural light, wood floors, high ceilings & a cozy fireplace. Upper floor boasting large 4 bedrooms & a dedicated office which can be used as additional family room. Fresh paint & new pot lights throughout. Kitchen with quartz counter, gas stove & stainless steel appliances. Builder finished legal side entrance with fully finished basement offering a large living area, kitchen, full bath & a bedroom. Second bedroom can be easily added. ESA Certificate available for basement. Large driveway can easily accommodate 4 cars. Built in ground sprinkler system. Built in smart cameras all around. Roof 2016. Conveniently located mins to Mt Pleasant Go stn with lovely walking trails throughout the neighborhood, walking distance to nearby school, grocery & gym. **** EXTRAS **** 2 S/S Stove (Gas & Electric), SS Fridge, Dishwasher, GDO (id:39551)
34 Seahorse Ave
Brampton, Ontario
WOW..! DON'T MISS This Absolutely gorgeous detached home situated in the highly coveted Lakeland Village area, offering a fantastic layout with four spacious bedrooms. Revel in the open concept design flooded with natural light, accentuated by oak stairs, a stylish backsplash, and stainless steel appliances in the kitchen. Granite countertops adorn the Kitchen and Bathrooms on the second level. Renovated Primary Bathroom with standing Glass Shower with an Tub. Outside, enjoy the professionally paved front driveway, porch, and backyard, along with a convenient two-car garage. Additionally, HWY 410 right over the shoulder & benefit from its proximity to Trinity Mall, the lake, Heart Lake Park, and an array of other amenities. A separate entrance leads to a one-bedroom basement apartment. **** EXTRAS **** Beautiful Lake with walking trail, Golf Club, Rona+, Prestigious Trinity Common Mall, Schools, Minutes away from beautiful Hear Lake Park. As per the Seller New Roof in 2019, New AC in 2023, New Hot Water Tank 2022, New Furnace 2024 (id:39551)
2676 Thorn Lodge Dr
Mississauga, Ontario
Ready to MOVE IN, nothing else to do! Get mesmerised by this Renovated, 2-storey detached home that sits on a 64x132ft lot, in the highly sought after neighbourhood of Sheridan Homelands. Almost 2700 sqft of total living space. Thoughtfully upgraded throughout and freshly painted, no expense was spared. The entrance foyer leads to a functional layout on the main level which has hardwood floors throughout. The open concept living room has large windows. Family room has a cozy fire-place, overlooking the patio. The improved modern kitchen boasts an exceptionally long counter-top among other things. The upper level has 3 generous bedrooms, with hardwood floors. The Primary suite beholds mirrored customised closets and a 5pc ensuite bathroom. Another upgraded 4-pc bathroom on second level to share. Fully finished basement that is like a dwelling in itself with a generously sized bedroom, home office and a recently upgraded bathroom. Separate laundry room in the basement and dedicated space on main level with rough-ins for a second laundry. Separate entrance to the house from the deck through the garage. Two Decks to enjoy outdoor. No neighbours in the back. Plenty of natural light. The maturity of the neighbourhood, on an oversized lot, along with the luxurious touches inside make this house a must see! **** EXTRAS **** S/S Fridge,S/S Gas Stove,S/S Dishwasher.Washer/Dryer in Basement. Sink Food Dispenser ,Central Vacuum, Gdo , Elf, Window Coverings.Owned Alarm System, Ecobee thermostat. Rough-In Laundry Main level. Tesla wall connector, patio furniture. (id:39551)
6557 Eastridge Rd
Mississauga, Ontario
This detached brick home offers 2,415sqft and practical features, making it the perfect home for you and your family. As you step through the front door, you're greeted by a sunken living room, accessible through French doors, with bright bay windows that fill the space with natural light. The hardwood floors and crown molding, give this space both sophistication and warmth. The same warmth is felt as you step into the dining room. The kitchen offers easy access to the dining room and a walkout to the deck, ideal for enjoying your morning coffee or hosting summer barbecues. Beyond the deck lies a large private backyard with no homes behind, providing a peaceful retreat. The expansive family room is a focal point of relaxation, featuring a cozy fireplace, skylight, pot lights, and wainscoting, creating an inviting atmosphere for gatherings or quiet evenings at home. Convenience is key with main floor laundry complete with a side entrance & there is also access to the garage. Retreat to the luxurious primary bedroom, boasting a grand double door entry, a seating area, and a sunken bedroom area with its own fireplace and skylights, creating a tranquil haven for relaxation. The attached 4-piece ensuite and walk-in closet provide both comfort and convenience. The walkout basement has a kitchen, full bathroom, and two bedrooms. The second bedroom does not have a closet and would require access to the existing window, currently used as a huge walk-in closet. Located in the coveted Meadowvale neighborhood, this home offers the perfect combination of suburban tranquility and urban convenience. With easy access to amenities, schools, and highways. Meadowvale Theatre, Community Centre and Town Centre are within walking distance. Mississauga Transit, GO Bus, GO Train, Parks, Trails, Lake Aquitaine, and so much more right at your finger tips! Air conditioning approximately 3yrs old, furnace 5yrs old, commercial grade shingles & sliding back door 2018, windows 2009. **** EXTRAS **** 20 mins walking distance: playgrounds, pool, arena, rinks, basketball courts, sports fields, community centre, splash pad, trails, gyms, lake, mall, transit, theatre, banks, restaurants, grocery, and more. (id:39551)
19 Charleson Dr
Barrie, Ontario
Welcome to 19 Charleston Drive, Barrie Ontario in the sough out Holly community. The home is located in a quiet and family friendly neighbourhood. At first glance you'll notice the stunning curb appeal of the property, single car garage and private double-wide driveway. Upon entering the home you'll be please to see the open concept living space that seamlessly flows from room to room. On the main floor you'll find a spacious dining area with large windows allowing plenty of natural light, following through to the kitchen you'll be greeted by a large island and s/s appliances adding elegance to the chefs space. Following to the lower level you will be pleased to see the large living room with a cozy electric fireplace, perfect for creating a relaxing ambiance after a long day. On this floor you will also find a convenient 2-pc bath and the laundry room. Upstairs, step into your spacious primary bedroom with a generous sized walk-in closet. You will find two more generously sized bedrooms on this level, perfect for a growing family & a modernized 4-pc bath featuring a jet tub. You can conveniently walk out from your living room to your large deck with a stunning gazebo shading you from the summer sun, following to the beautifully taken care of yard with the most stunning full green grass. In the backyard you'll also find a shed perfect for storing yard equipment as well as a stunning seating area. This property is in close proximity to schools, shopping, major highway and the rec centre, making any running around tasks a breeze. Don't miss out on the opportunity to call 19 Charleston Drive your forever home! (id:39551)
3124 Emperor Dr
Orillia, Ontario
Welcome to the jewel of Emperor Drive! This gorgeous bungalow has show-stopping curb appeal. The tasteful landscaping is punctuated by vibrant gardens that accent the immaculate lawn. Once inside, the neutral palette, 9' ceilings and easy flow from room to room make this home a perfect retreat, nestled among all the conveniences anyone would desire.The kitchen's creamy cabinetry pairs beautifully with the new (August 2023) quartz countertops and under mounted sink. The elegant simplicity of the stainless steel appliances and the breakfast bar make for a seamless space that opens to the sunny living room and dining room. The main level laundry room offers convenience and ease of use, while being tucked away from the main living area.The basement also boasts 9' ceilings and offers a spacious bedroom, as well as a 3-piece bathroom. The unfinished portion of the basement is a wonderful opportunity to create a recreational room, if desired, or leave unfinished for storage.Thoughtful extras from the in-ground sprinkler system to the gas bbq hook-up make this must-see home. WOW Factor. Nearby shopping, coffee shops, restaurants and cinemas. Book your showing today! **** EXTRAS **** Inground sprinkler system (id:39551)
63 Bentley Cres
Barrie, Ontario
TURN-KEY END UNIT 1,108 SQFT TOWNHOME WITH NO REAR NEIGHBOURS IN A SOUGHT-AFTER FAMILY-FRIENDLY NEIGHBOURHOOD! Nestled in a sought-after, family-friendly neighbourhood, this charming two-story end-unit townhome boasts an attractive exterior featuring brick and siding, accented by a lovely covered front porch and flourishing gardens. Enjoy the convenience of no immediate neighbours behind while still within walking distance of an elementary school and parks, with amenities, shopping, and restaurants just a short drive away. The attached garage, equipped with a garage door opener and driveway parking for up to two vehicles, provides adequate parking space. Recent updates, including a freshly painted interior, new flooring, some upgraded windows and doors, and newer toilets and vanities, enhance the home's appeal. The eat-in kitchen offers a seamless transition to the back deck, perfect for outdoor entertaining. Upstairs, the primary bedroom features a walk-in closet, while the fully finished basement includes a spacious rec room and a full bathroom. Outside, the fenced yard has a convenient lawn sprinkler system, completing this inviting #HomeToStay! (id:39551)
6887 1st Line W
Elora, Ontario
Totally Private Retreat on a picturesque 2.07 Acre! This exceptionally custom-built Bungalow harmonizes style, luxury living and the beauty of nature in one package. Loaded with Upgrades and an absolute instant Curb Appeal, this stunning Multigenerational home has a lot to offer. As you step inside, you’ll be greeted by a magnificent open concept main floor with 9 Ft ceilings featuring an inviting Entrance driving an immediate personal connection with the home, a spectacular Gourmet kitchen with Top-of-the-line appliances, a huge Modern Living with coffered ceilings & Fireplace, Dining room, 3 spacious Bedrooms, and a formal Office that can be easily converted into a 5th Bedroom. Downstairs, cozy up in the enormous finished Basement showcasing 9 Ft ceilings, a huge Rec room, Gym, a massive Bedroom with Walk-in closet, a Luxury 4 Pc. Bedroom, cold room and an additional 20x13 storage room that can be creatively transformed into anything you may wish. The WALK-OUT basement beckons with its endless possibilities, providing excellent in-law potential for extended family or guests. You would also be surprised by the abundance of Privacy, natural Light, Functionality, and Space you will find in this home. Appreciate the efficiency of a Cost-effective Geothermal system, Steel Roof, Top-tier Mechanicals, oversize Heated Garage, In-floor Heating in various areas such as primary Bedroom, Foyer, Mudroom, Office, Garage and Basement, huge Windows and plenty of Parking. Enjoy your morning coffee on the large deck or step down to enjoy the Oversized Patio & watch your children play in the manicured POOL SIZE Backyard surrounded by trees! The carefully planned design and execution of this attractive home leaves its new owner with little to do but move in and embrace the tranquility of the countryside. Located at only 8 min to all Elora’s amenities (Restaurants, Boutiques, Shopping, Ellora Mill and more) and 25 min to Guelph, Kitchener & Waterloo, this home is a true hidden gem ! (id:39551)
20927 Dalton Rd
Georgina, Ontario
1.25 Acres commercial development site on Dalton road Sutton next door to shoppers drug mart and across from LCBO Tim Hortons and major grocery store , this land site plan is approved to build 2 free standing commercial buildings both buildings consist of 10600 square feet all drawings and site plans approved, including electricals MECHANICAL CONSTRUCTION STRUCTURAL AND DESIGNS DRWAINGS DRAFTED AND READY FOR SUMITION. the buyer to sign site plan with the town and apply for permits and start construction . VTB available Non binding LOI is submitted for one of the building by one of the major financial institute . Listing agent is part owner .Please do not walk the property. Desc Contd: 65R3158;Pt 1 On Plan 65R1216 Pt Lt 21, Pl 440 Georgina, Pt 2 Pl 65R31583; Town Of Georgina. **** EXTRAS **** 1.25 Acres commercial development site on Dalton road Sutton next door to shoppers drug mart and across from LCBO Tim Hortons and major grocery store , this land site plan is approved to build 2 free standing commercial buildings (id:39551)
94 Sheardown Dr
King, Ontario
Rare find in Nobleton! Beautiful family home in sought after community on a massive and private half acre lot. Mature trees and fully fenced large backyard with inground pool, pool house, BBQ station and patio. Convenient side, garage and back entrances. Updated kitchen and bathrooms. Main floor office. Generous sized principle rooms. Rich dark hardwood flooring laid on diagonal. Chefs kitchen with S/S appliances including double wall ovens, gas cooktop, dishwasher, fridge/freezer, breakfast bar & granite countertops. Updated bathrooms include granite countertops and double sinks. Spacious primary bedroom with 2 closets and 5pc ensuite which includes double sink, vanity & soaker tub. Convenient access to backyard from basement walk up. Basement ready for your personal touch. **** EXTRAS **** Sewer Debenture charges included in property taxes. Buyer to connect to existing municipal sewer system. Pool house includes bathroom/change room, finished area and storage area. (id:39551)
134 Fortis Cres
Bradford West Gwillimbury, Ontario
Welcome home! Located in the sought-after neighbourhood of Green Valley Estates built by Bayview Wellington Homes in the heart of growing Bradford! This beautiful end-unit open-concept townhome with over 2000sqft of living space includes 4 spacious bedrooms and 3 bathrooms* Meticulously maintained home* Hardwood flooring and 9' ceilings on the main floor* Large and bright kitchen with s/s appliances and a modern backsplash* Large primary bedroom includes a walk-in closet w/ample storage and a retreat-like 5 pc ensuite* Interior access to garage, 3 car parking spaces, and no sidewalk* Laundry on 2nd floor w/sink and built in cabinets* Basement includes a large window, high ceiling, and bathroom rough-in* Walking distance to parks and minutes from HWY 400, community centre, Library, Schools, Groceries, GO Transit, and much more! A must see! **** EXTRAS **** S/S Stove Model LGE5615ST/00, S/S Dishwasher Model MDB4949SKZ0, S/S Fridge Model RF261BEAESR Washer/ dryer, alarm system hardware, all light fixtures, window covers (id:39551)
#124 -900 Bogart Mill Tr
Newmarket, Ontario
This upscale 1321 sq.ft. ground floor unit offers 2 walk outs to a breathtaking garden and terrace. With hardwood floors throughout, this open-concept design provides a welcoming living and dining room. This unit has been totally renovated from Kitchen to bathrooms, crown moulding to baseboard and freshly painted. Kitchen features pot lights, ample prep areas w/quartz countertops overlooking the bright main living area. This 2 Bedroom plus den split model offers both comfort and privacy. Primary bedroom has a 5 pc Ensuite and walk in closet. The addition of a den and office space is perfect for a home office and cozy reading nook. ""Reflections on Bogart Pond"" is truly a home to relax and unwind. **** EXTRAS **** This unit has THREE owned parking spaces. TWO underground parking spaces (#54/#55) and ONE surface parking (#38), All mechanicals have been replaced ($18,000), Air Max Air Handlers (Last maintenance Feb, 2024) (id:39551)
45 Louisbourg Way
Markham, Ontario
Elevator access to every level of this bright & spacious end unit (1755 sf + fin bsmt)! Open concept living, dining & kitchen areas are perfect for entertaining or every day life. 9 ft main floor ceilings. Upgraded kitchen w tall cabinets, stainless appliances & granite counters. Living & dining rms w/hardwood floors, gas fireplace & walk out to deck w/rare fully fenced private backyard. Take the elevator or stairs to the airy 2nd floor w/a 'king sized' primary bdrm w/walk in closet & 5 pc ensuite bath w/walk in shower & soaker tub. 2nd bdrm (open concept & currently used as a den or can be drywalled for private 2nd bdrm) has its own 3pc ensuite. Convenient 2nd flr laundry. Pop down in the lift to the fully finished basement w/large rec room w/games area, storage & 3rd full bathroom. Pet friendly private yard w deck & natural gas bbq hookup. Double car garage & drive. Close to visitor parking, outdoor pool & clubhouse. **** EXTRAS **** 24 Hr Gatehouse Security & All Exterior Maint Done For You. Travel w/Peace Of Mind Or Stay Home & Enjoy A Friendly Community w/1st Class Amenities: Indr/Outdr Pools,Gym,Social Events,Tennis,Pickle Ball & More.Fees Incl High Speed Internet (id:39551)
4 Blake St
East Gwillimbury, Ontario
A Dream Opportunity To Live And Work! Optimal For A Builder Or Family To Live And Build Out 2 Additional Homes. You Could Buy And Build Your Own Multi-Generational Compound And Keep Family Within Walking Distance. Approx 1.98 Acres In Total. This Property Currently Features A Well Appointed 2560sqft Estate Bungalow With Two Separate Approved & Buildable Lots. Fantastic Opportunity To Live On Location And Build, All Of The Severance Work Has Already Been Done, The Owner Even Has Plans For The Two Homes If A Buyer Wants To Take Advantage Of So Much Work Already Complete. Severance Just Needs To Be Assigned To Be Complete. The Finished, Included Home Features High Ceilings Throughout, 3 Large Bedrooms, Premium Finishes Throughout, Oversized 3 Car 24'x33' Garage, Large Deck And A Greenhouse! **** EXTRAS **** S/S LG Fridge, S/S Stove, S/S B/I Dishwasher, LG Front Load Washer & Dryer, S/S Range Hood, Water Purification With UV And 3 Filters + Softener, Hardwired Security System, All Window Coverings, Metal Shelving In Garage, Greenhouse. (id:39551)
137 Clarence St
Vaughan, Ontario
**Attention Builders** This one is for you! Huge Lot on the Humber River in the Heart of Woodbridge! Over 213 ft (196 Ff Irreg) Deep and 66 Ft Wide at the Back - This Property is for you! Semi-Detached home on the property- See Adjacent Home For Sale MLS N8316446 Both Homes Together with Over 77 Ft Frontage on Clarence St. on the Humber. River. Highly Desirable Street with Many Luxury Homes and Development in the area.. Very few Homes Available on the River.. Don't Miss this Beautiful Lot! (id:39551)
35 Scugog Point Cres
Scugog, Ontario
Welcome to 35 Scugog Point Cres with spectacular views, countless upgrades & deeded access to shared dock, boat launch & beach. This home has it all nestled in a family friendly crescent. Sitting on a lg dbl lot with endless potential. Upon entering this home, you will be enthralled by the airy open concept & immediate picturesque views of the lake. The great room boasts cathedral ceilings, wood burning fireplace & w/o to the spacious deck. The kitchen is an entertainers dream! Massive centre island, plenty of counter space, gas stove, dbl hoods and another w/o to the deck. Enter the dining room with a gas fireplace & exposed beam. The front living room can be used as a cozy, quiet space or an office. Main floor laundry & mud room off the lg front foyer. This home has 4 bdrms on the upper level, the Primary with a gas fireplace, 3 pc en-suite & more stunning sunset views. Perfect for a nanny suite, multi generational living or income potential, the basement has a separate entrance through the w/o, a full kitchen, renovated bathroom w/laundry and the 5th bedroom. The front covered porch is perfect for relaxing & the newer back deck, with access to the garage has enough space for dining, lounging * entertaining. Plus Lots of room for outdoor toys with the extended driveway to the backyard with an additional garage or workshop! Enjoy serene cottage living, with easy access to lake life for summer & winter activities. Minutes to Port Perry shops, restaurants and big box stores. This home has great features to suit many lifestyles and is move-in ready! **** EXTRAS **** Windows, AC, roof, deck, kitchen, lower bathrooms within 5 years. UV system (2022), Painted throughout (2024) (id:39551)
105 Parsell Sq
Toronto, Ontario
Spacious semi-detached bungalow with one of the largest lot in the neighbourhood. This bungalow features 2 bedroom bsmt apt with separate entrance. perfect for a large family and also to help with mortgage payments. Quiet family neighbourhood. close to school, TTC, shopping, park, place of worship, Hwy 401 and hospital (id:39551)
#113 -384 Yonge St
Toronto, Ontario
Commercial Condominium Unit in the heart of Downtown Toronto Mall named Aura Concourse Shopping Mall. Connected at Concourse Level to College Park that leads to College Subway. Flooring, Lighting fixtures, Sink with Sanitary Plumbing in place. Business Use can be an Optical Retail Store, Hair or Nail Salon or Beauty Related, Call Centre, Private Coaching, Small Classroom. (id:39551)
#201 -342 Spadina Rd
Toronto, Ontario
""Ranch Bungalow"" in a condo building! 2369 square feet (including solarium) featuring spacious 1 bedroom (2nd was converted to large family room/den) with formal living and ding rooms. Large eat in kitchen, enclosed balcony is now part of the large family room/den! Primary suite is massive! Lots of storage space with 2 parking spots and locker. *Floor plan is original. Second Bedroom / Den open to terrace.* **** EXTRAS **** Special assessment of $1,244.73 per month until Dec 1, 2024 in addition to the maintenance fees stated. Square footage is 2169 plus 200 now enclosed terrace (id:39551)
#603 -130 Carlton St
Toronto, Ontario
Coveted Carlton On The Park. A true bungalow in the sky with tranquil vistas boasting approx. 1823 s.f. 2 bedroom split plan. East/North light filled residence. Entertainer's delight, family room with fire place. Steps to subways & TTC, U of Toronto, great shops. First class amenities. Exceptional opportunity for best building and exceptional value for space. Suite in mint condition. (id:39551)
What's Your House Worth?
For a FREE, no obligation, online evaluation of your property, just answer a few quick questions
Looking to Buy?
Whether you’re a first time buyer, looking to upsize or downsize, or are a seasoned investor, having access to the newest listings can mean finding that perfect property before others.
Just answer a few quick questions to be notified of listings meeting your requirements.

