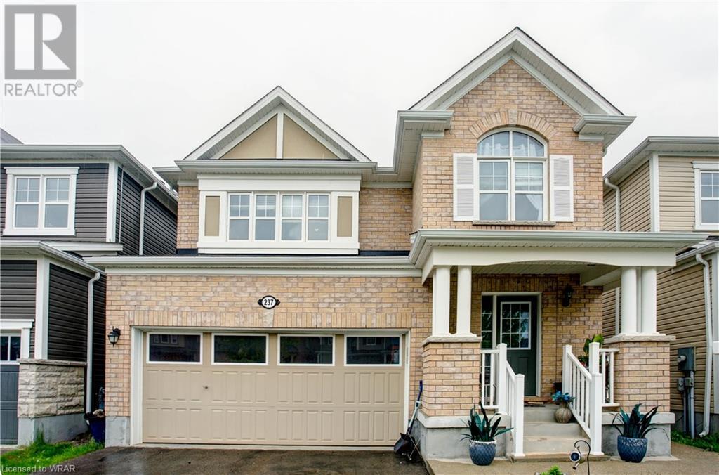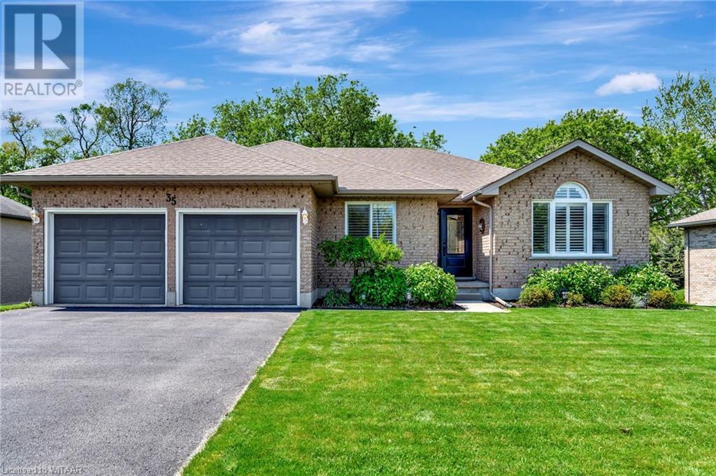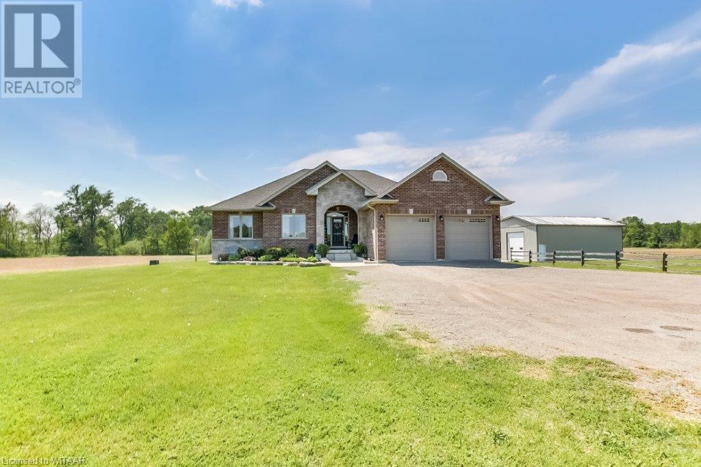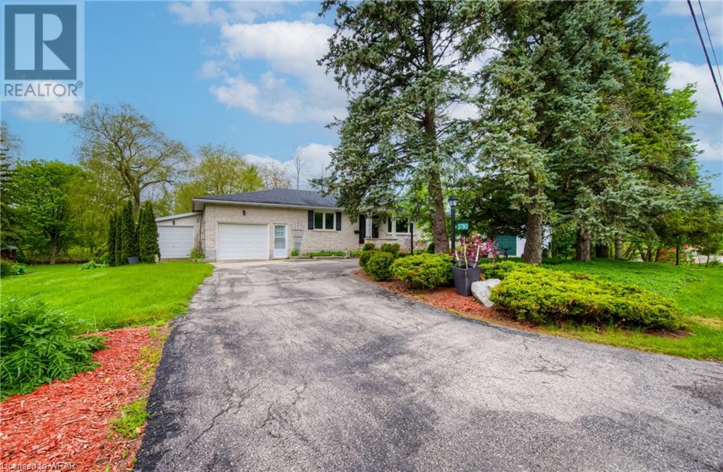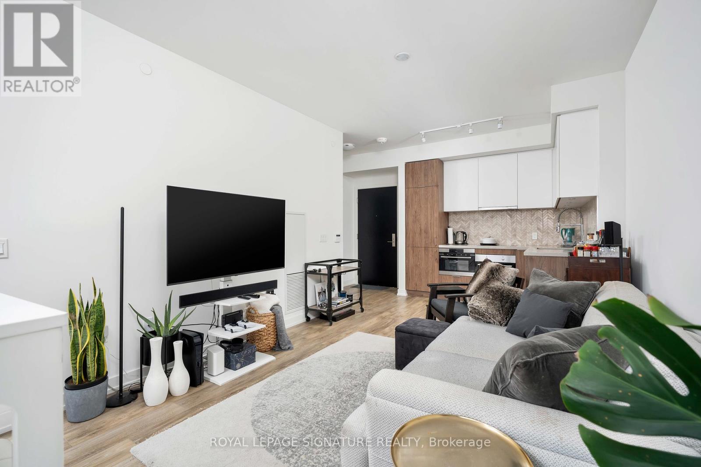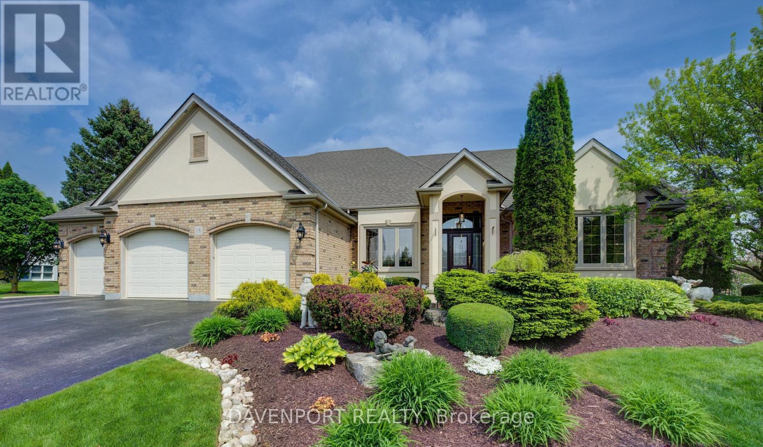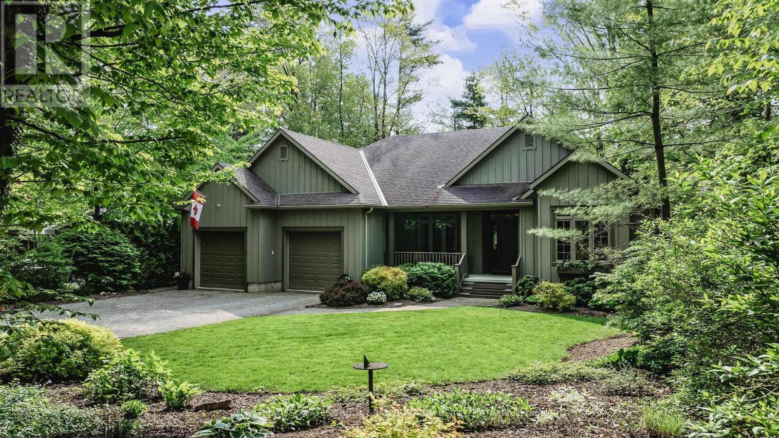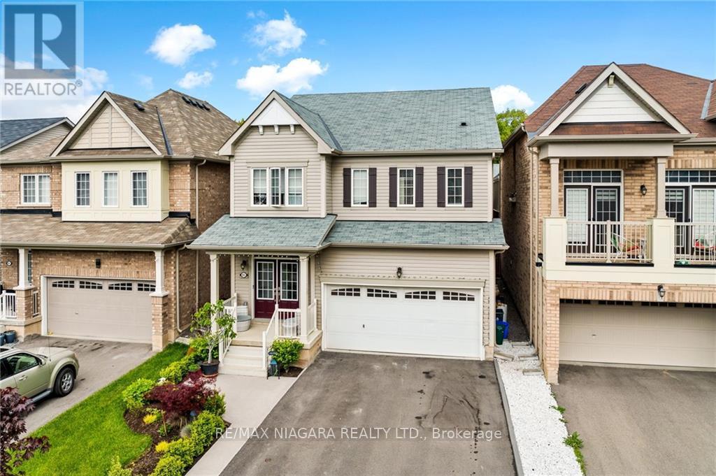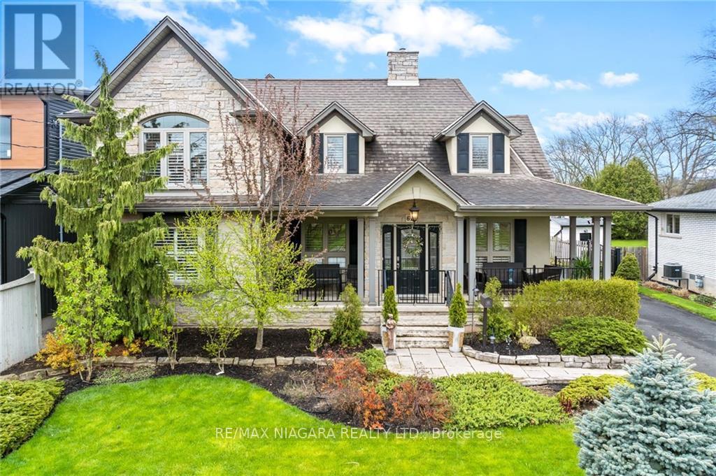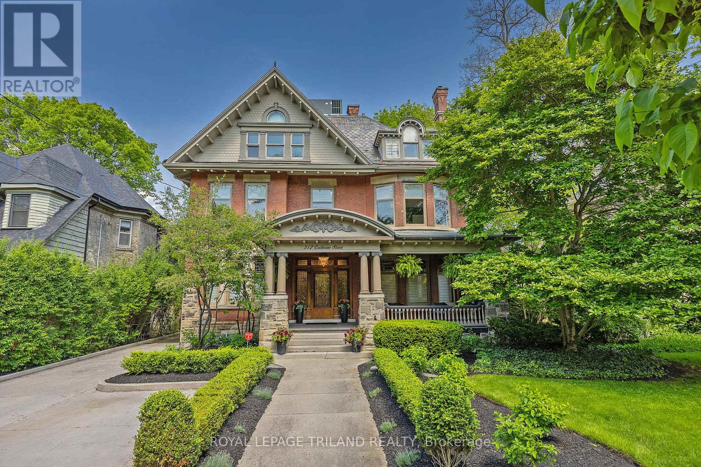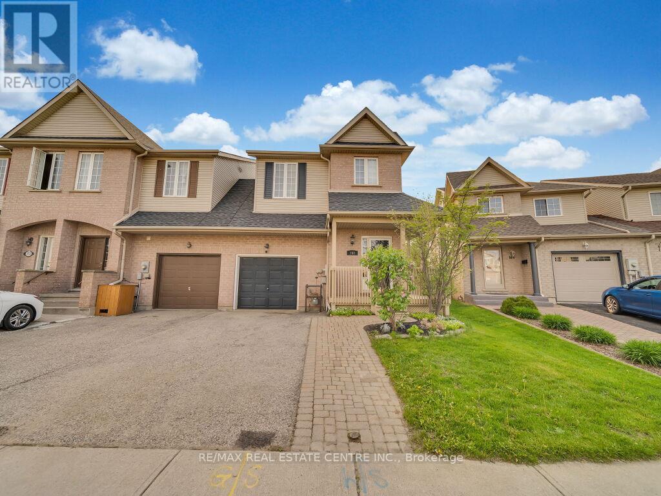Whether you are looking for a small town lifestyle or the privacy that country living offers let me put my years of local experience to work for you. Offering over a decade of working in the local real estate market and a lifetime of living the small town and country way of life, I can help you buy or sell with confidence. Selling? Contact me today to discuss a marketing plan utilizing online and local advertising to get your home sold for top dollar. Buying? Let me use my local knowledge and connections to find the best property to suit your needs. Whether you were born into the rural life or are ready to escape city living, let me help you make your next move.
Listings
237 Shady Glen Crescent
Kitchener, Ontario
If you are in search of a home with an in-law suit or rental income potential, look no further than 237 Shady Glen. Situated in the desirable Huron park community. Enjoy aproximately 3300sqf of finished top to bottom living space. The main floor offers a practical open concept layout with 9ft ceilings, hardwood flooring and an abundance of natural light making this home bright and welcoming for your many gatherings. The open concept kitchen has a considerable amount of cover space. Sliding patio doors. This home offers 3 bedrooms + a loft upstairs. 3.1 bathrooms throughout and carpeted floors upstairs. The master bedroom is bright and spacious. It provides a perfect blend of comfort, luxury and privacy, featuring 2 walk-in closets with a spacious ensuite bathroom. The laundry room is located on the upper floor for your convenience. The fully finished basement has a separate entrance and is equiped with an accessory apartment fully built to help with the mortgage.. It has 1 bedroom plus a den that can be used as an extra bedroom. Available parking for 4 cars.. This must-see home will not disappoint! (id:39551)
35 Windemere Avenue
Tillsonburg, Ontario
Welcome to your charming oasis nestled in a serene, mature neighborhood! This delightful bungalow boasts a plethora of modern updates and a prime location that offers both tranquility and convenience. Step inside to discover a meticulously maintained home where every detail has been thoughtfully considered. The main level welcomes you with its spacious layout, featuring large principal rooms bathed in natural light. With 3+1 bedrooms and 2 bathrooms, there's ample space for families of any size. But the real gem lies in the fully finished walkout basement. A haven for relaxation and entertainment, it boasts a sprawling rec room, an additional bedroom, and a 3PC bathroom. Plus, a spacious laundry room adds convenience to your daily routine. Outside, enjoy the peaceful ambiance of your tranquil outdoor space. Whether you're savoring morning coffee on the raised deck off the kitchen or hosting gatherings on the concrete pad accessible from the rec room, you'll love the seamless indoor-outdoor flow. And with a beautiful ravine lot providing ample privacy, you can unwind in peace amidst nature's beauty. Located on a quiet street yet close to all amenities, this home offers the best of both worlds. Don't miss the opportunity to make this your own slice of paradise! Schedule your showing today and prepare to fall in love with your new forever home. (id:39551)
2597 Nixon Road
Simcoe, Ontario
Nestled on a serene 47.5 acre plot just a short drive East of Delhi lies a dwelling that commands attention. This property boasts approximately 30 acres of fertile farmland, harmoniously blending with wooded areas and designated building sites. Here, agricultural potential meets natural habitat, offering a picturesque setting for country living. Crafted as a sanctuary for both entertaining and familial comfort, this rural retreat exudes tranquility, surrounded by woodlands and expansive fields. Upon entering, the grandeur of the residence unfolds, showcasing high ceilings, laminate floors, and an open staircase leading to the finished lower level. The heart of the home lies in its gourmet shaker-style kitchen, adorned with pristine white cabinetry, stainless appliances, and a convenient rear laundry/entry area. Adjacent, the dining room basks in natural light streaming through generous windows. The impressive greatroom is seamlessly connected to a covered porch, blurring the lines between indoor and outdoor living. Outside, a private oasis awaits, featuring an above-ground pool and newly constructed deck, perfect for leisurely afternoons. On the main floor, three bedrooms accompany the luxurious owner's suite, boasting an elegant 4-piece bath with a soaker tub, glass shower, and walk-in closet. Descending to the lower level reveals a fully finished space, offering a sprawling recreation area and an additional guest bedroom. Completing the property is a substantial 44' x 44' pole barn that was constructed in 2020. This building has roll-up doors, high ceilings & side entry, providing ample storage & workspace. With a multitude of features too numerous to enumerate, this exceptional rural residence epitomizes the finest living Norfolk County has to offer. Don't let the chance slip by to experience it firsthand. (id:39551)
3780 Nafziger Road
Wellesley, Ontario
Welcome Home to 3780 Nafziger Road in Beautiful Wellesley! These types of homes don't come up often and are very unique one of a kind features! Spacious bungalow with semi circular driveway backing onto a pond with direct water access and walk-out basement! This home underwent a full custom renovation with open concept living area, spiral staircase, master bedroom over looking the greenspace/pond with balcony, large closet, and full ensuite bathroom with soaker tub. Two other very spacious bedrooms on main level with separate dining area and inside access to garage. Basement is finished with rec room, games room, oversized laundry room, additional storage, full bathroom, and walk-out to backyard and walk-up to garage! Greenhouse/additional equipment storage siding onto the garage with separate garage door. This home also boasts a separate detached bunkie/shed with two storeys, sliding garage door, balcony overlooking the pond - could be converted to live-in bunkie, woodworking shop, storage etc. Such a great opportunity for any new buyer - book your showings today, you will not be disappointed! (id:39551)
251 Vodden Street W
Brampton, Ontario
Great Location in this sought-after area of Brampton close to all transportation, schools and shopping!!! 4 bdrm home with finished basement and full enjoyment of an above-ground pool and hot tub!!! Easy showings!!! Available for immediate possession!!! (id:39551)
310 - 158 Front Street E
Toronto, Ontario
Welcome to St. Lawrence Condos at 158 Front Street East - located in the heart of one of downtown's most charming and walkable neighbourhoods. Iconic St. Lawrence Market, St. James Park, Distillery District, Sugar Beach and King Streetcar and Subway are just steps away! Suite 310 is airy and modern, with a smart and efficient two bedroom, two bath layout. Featuring elegant, neutral finishes and thousands spent on luxury upgrades such as panelled, built-in kitchen appliances, tiled backsplash and custom roller shades. Large, floor to ceiling windows let in plenty of natural light, and a private balcony is located just off the living room. The spacious primary bedroom features a 4-piece ensuite bath and built-in mirrored closets. An equally spacious second bedroom is the perfect space for a home office, gym or bedroom. One owned parking and locker included! **** EXTRAS **** Incredible Amenities! 24hr security & concierge, 3-level 24hr gym, free daily fitness classes, yoga studio, rooftop pool & sundeck, games room, theatre, party/meeting room with kitchen & bbqs, guest suites, visitor parking and pet spa. (id:39551)
18 Anita Drive
Wellesley, Ontario
This stunning executive-style statement home is located in a luxurious country paradise just minutes from the city. It features 11-ft ceilings, cove moldings, hardwood plank & ceramic flooring on the main level, and more than 5,000 sqft of living space. This distinguishing home rests on a .04-acre professionally landscaped lot with picturesque views backing onto lush farm fields. One of the many focal points is a haven for culinary enthusiasts - the gourmet kitchen. It features two islands, Cabria Quartz countertops, ample cabinetry, high-end built-in appliances including an espresso machine, a gas stove with pot filler, and so much more. It seamlessly transitions into the family room, which has sliding doors leading to a custom-built 3-season sunroom, which, in turn, leads out to a composite deck & patio, a fire pit, and beautifully landscaped east-facing oasis - perfect for coffee at sunrise or evenings stargazing surrounded by sounds of nature. The formal dining and great room offer versatility with enough space to incorporate a home office if desired. The luxurious primary bedroom serves as a spacious retreat, featuring the requisite walk-in closet and impeccably updated spa-like ensuite. Next to the primary is a second bedroom with its own ensuite and large closet. The fully finished basement has a separate entrance from inside the garage and offers a spacious in-law suite with full kitchen, 2 bedrooms, a 3-piece bathroom, and laundry - ideal for visitors or multi-generational living. Theres also a large, bright recreation room fully equipped for entertaining, with a full bar and pool table. The pice de resistance down here is a temperature-controlled wine cellar! The triple-car garage features ample space for vehicles & toys PLUS a 5,000-lb hoist for car enthusiasts. Wi-Fi controlled Gemstone Lighting illuminates the exterior soffits providing seasonal ambiance. This home seamlessly blends luxury, space and adaptability to accommodate your unique lifestyle. (id:39551)
10305 Riverside Drive
Lambton Shores, Ontario
Southcott Pines custom built & first time offered for sale this impressive executive ranch is nestled on a picturesque private lot backing onto the Old Ausable Channel. A spacious foyer welcomes you to a massive bright two storey great room with a two sided stone fireplace shared by the spacious den with built in cabinetry. The formal dining area is set to one side of the foyer with the office/bedroom, powder room and laundry room on the other. The kitchen boasts a new island counter and cook top with down draft, new built in oven with air fryer, tons of cupboards and desk area. Both the great room and kitchen open onto the brand new glass railing deck with gas line for a fire pit and BBQ. A large primary bedroom with ensuite is purposefully located for maximum privacy. Downstairs boasts heated floors & 9 ft. ceiling, a walkout from the bar area, huge family room, 3 very large bedrooms & bathroom. The storage area and cold cellar provide lots of extra room. This home has been impeccably maintained. Close proximity to downtown and the deeded beach access. Riverside Drive is one of the premier streets in the heart of Southcott Pines and this lot enjoys sun all day! Walking trails and The Channel for canoeing in the summer, skating in the winter is accessed right from your back yard. Annual membership includes club house amenities, brush & leaf pickup, optional snow ploughing extra. This lovely one-of-a-kind home rarely found in our area must be seen! **** EXTRAS **** some furnishings negotiable (id:39551)
8655 Pawpaw Lane
Niagara Falls, Ontario
Welcome to 8655 Pawpaw Lane A Prime South End Gem. Nestled in the sought-after south end of Niagara Falls, this stunning residence is perfectly located close to all amenities including Walmart, Costco, and offers easy access to highways. As you step inside, you are greeted by a ceramic tile entryway leading to a chic two-piece powder room. The home boasts 9-foot ceilings adorned with pot lights throughout the main floor, enhancing the spacious and airy feel. The hallway and living room feature engineered wood flooring that seamlessly transitions into ceramic tiles in the kitchen and dining area. The kitchen is a culinary dream with quartz countertops, a gas stove, an espresso bar/chefs kitchen, and a wine fridge. Cozy up by the gas fireplace in the living room or step outside to enjoy the fully fenced backyard, complete with a gazebo, river rock landscaping, a massive deck with powder coat railing, and a gas line for a BBQ. Upstairs, find solace in one of four generously sized bedroom (id:39551)
614 Clare Avenue
Welland, Ontario
MAIN FLOOR IN-LAW SUITE ! Welcome to 614 Clare Avenue, a stunning home nestled in the heart of Welland, Ontario. This expansive home offers an impressive layout with 4 bedrooms, 4 bathrooms, and an entire 1 bedroom 1 bathroom in-law suite with a separate entrance on the main level. Over 2500 square feet of meticulously crafted living space. The main floor provides a bright living room with a fireplace, enclosed in a stylish mantle installed in 2021, perfect for intimate gatherings or quiet evenings at home and flows into the dining room and kitchen. The kitchen offers elegant granite countertops that offer plenty of counter space and functionality for culinary delights. Recently upgraded appliances and fixtures add a touch of modernity to the space, while the wooden cabinetry exudes timeless charm. Upstairs the primary bedroom offers ample space with a large walk-in closet and features a newly added ensuite bathroom, a luxurious addition in 2020, providing a private sanctuary. (id:39551)
512 Colborne Street
London, Ontario
Historically Significant Gem Restored to Perfection!Step back in time & into luxury with this meticulously restored century home nestled in the heart of London's historic district of Woodfield. This architectural masterpiece has been lovingly renovated to preserve its original charm while incorporating modern amenities for contemporary living.As you enter the grand foyer, you're greeted by inlaid floors, a stately fireplace, huge stained glass windows, soaring ceilings, & intricate original woodwork with elegant detailing. The enormous gourmet kitchen is a chef's delight, featuring top-of-the-line appliances, custom cabinetry and granite countertops. Retreat to the second floor to find three oversized bedrooms (one currently used as a gym) & a massive 5-piece washroom. From here, make your way up to the primary suite, where tranquillity awaits with a luxurious spa-like bathroom, separate his and her walk in closets, in-suite laundry, and massive windows. With four bedrooms, three bathrooms, & ample living space, including a full-height basement, this historic home is perfect for entertaining. All modern comforts have been addressed with completely upgraded electrical, plumbing and HVAC. Outside, the professionally landscaped grounds offer a private oasis with a pool-sized lot consisting of charming patios, walled gardens and lush greenery under a canopy of trees. Located in one of London's most coveted historic neighbourhoods, steps from Victoria Park, Richmond Row restaurants, a 10-minute drive to either Victoria or St Joseph's hospitals, this restored historic home offers the perfect blend of old-world elegance & modern comfort. Don't miss your chance to own a piece of history in this timeless masterpiece. (id:39551)
168 Windflower Drive
Kitchener, Ontario
Great opportunity to own a fantastic FREEHOLD end unit townhome in the prime Laurentian Hills area of Kitchener! Only attached from the garage, it's like buying a semi-detached for the price of a townhouse. With a 151-foot-deep lot, this lovely, bright, and freshly painted 3-bedroom, 2-bathroom townhome will enhance your living experience. Whether youre a first-time buyer, investor, or a young family looking for more space, you can't afford to miss this. The house features open-concept living and dining rooms, spacious bedrooms, an entrance from the garage to the house, 2 walk-outs, leading to a private, huge deck and a walk-out basement. The convenient location is close to transit, schools, neighborhood parks, Sunrise Shopping Centre, and Ottawa South Shopping Centre, with many restaurants and Walmart. It also has quick access to the highway, making it ideal for commuters. Perfect place to raise a family or to invest. Includes Stainless Steel Appliances, Pot Lights, New Washer & Dryer (2024). The roof was replaced in 2021. (id:39551)
What's Your House Worth?
For a FREE, no obligation, online evaluation of your property, just answer a few quick questions
Looking to Buy?
Whether you’re a first time buyer, looking to upsize or downsize, or are a seasoned investor, having access to the newest listings can mean finding that perfect property before others.
Just answer a few quick questions to be notified of listings meeting your requirements.

