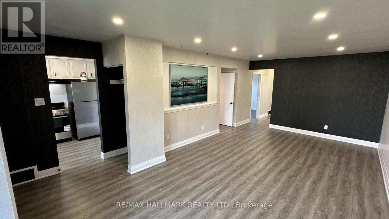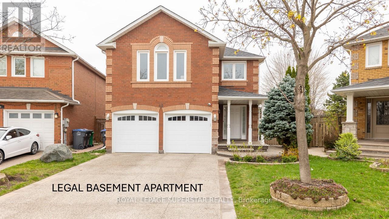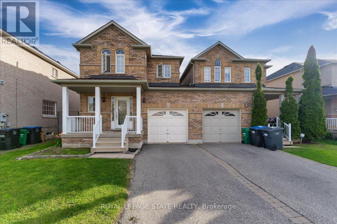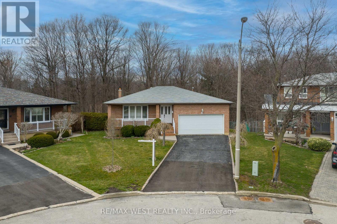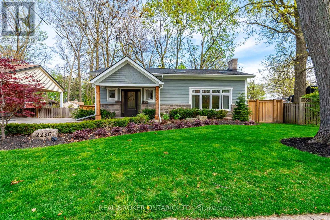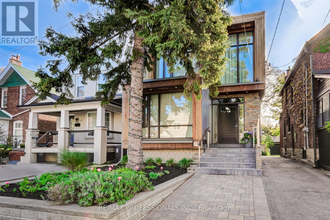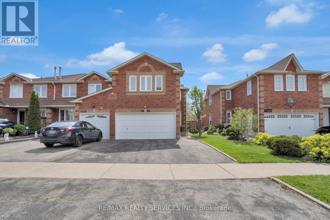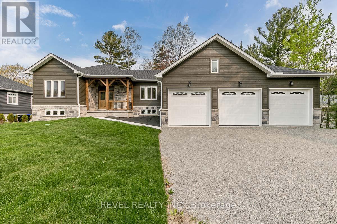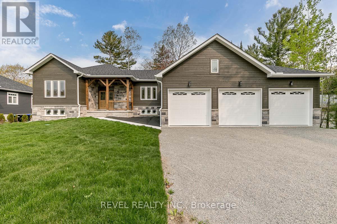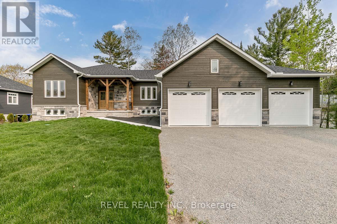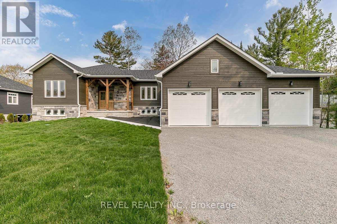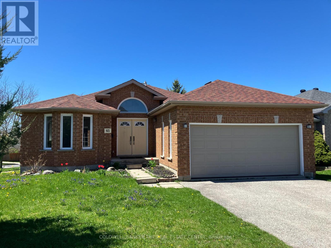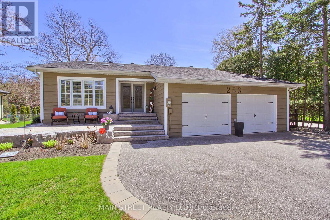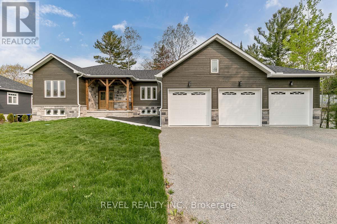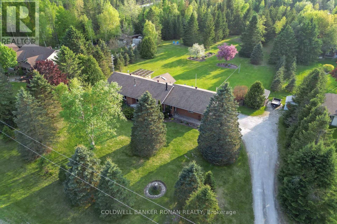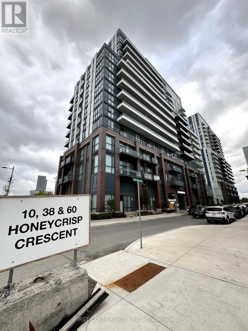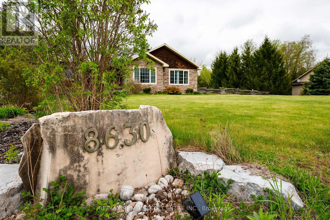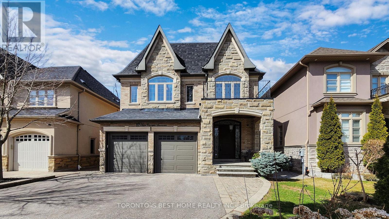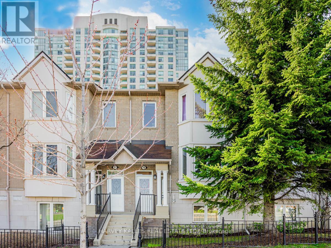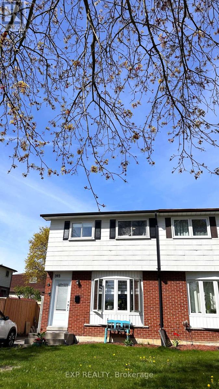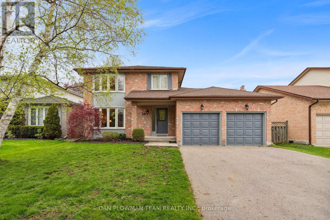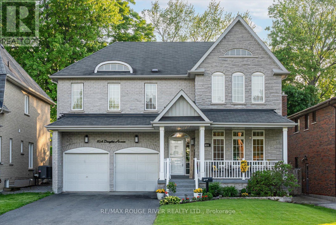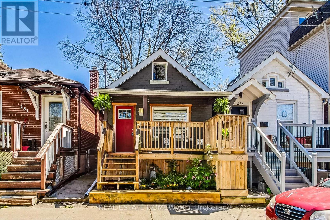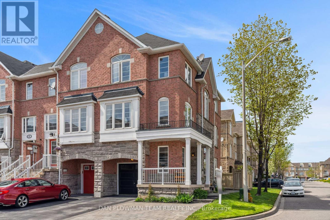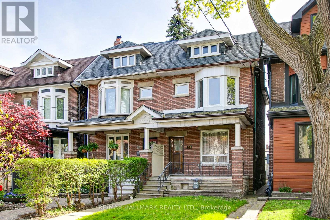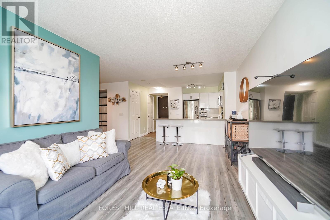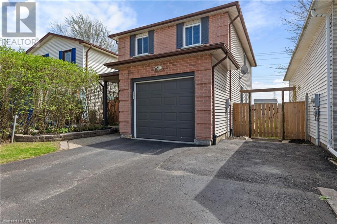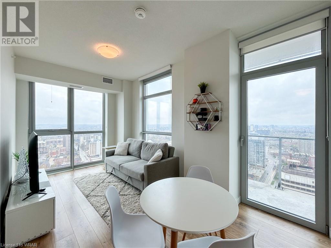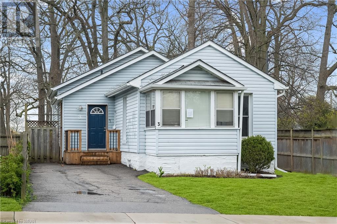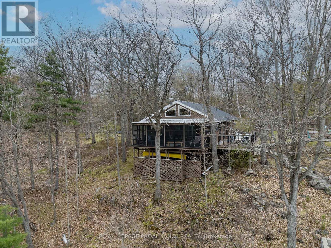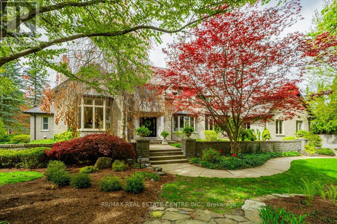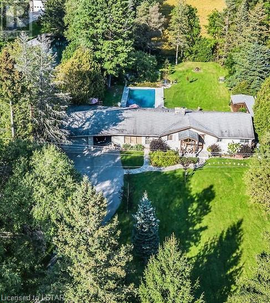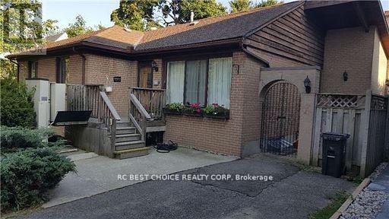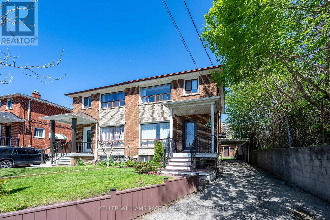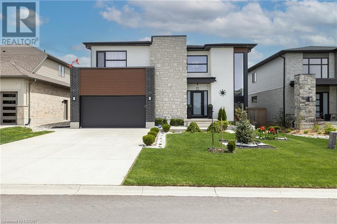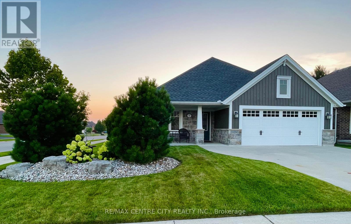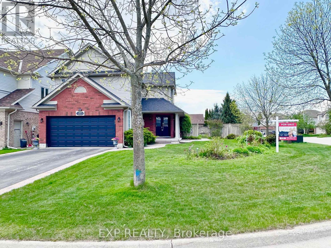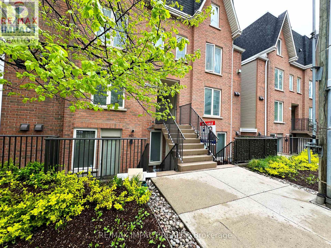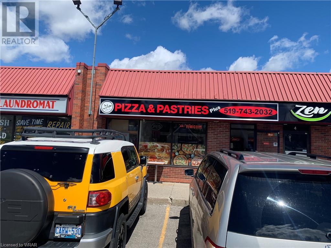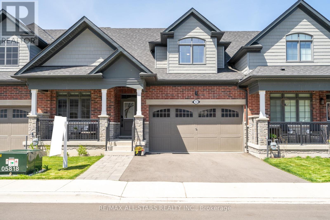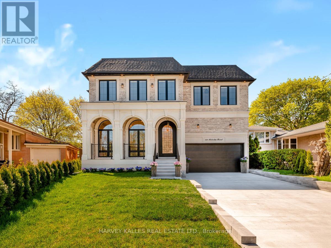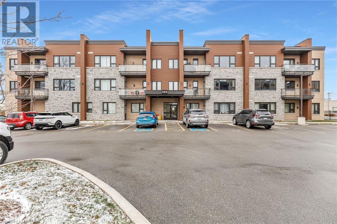Whether you are looking for a small town lifestyle or the privacy that country living offers let me put my years of local experience to work for you. Offering over a decade of working in the local real estate market and a lifetime of living the small town and country way of life, I can help you buy or sell with confidence. Selling? Contact me today to discuss a marketing plan utilizing online and local advertising to get your home sold for top dollar. Buying? Let me use my local knowledge and connections to find the best property to suit your needs. Whether you were born into the rural life or are ready to escape city living, let me help you make your next move.
Listings
30 Derrydown Rd
Toronto, Ontario
Fantastic Opportunity for First-Time Buyers, Families, or Investors to Own a Spacious 4+1 bedroom Home in a Family-Friendly Toronto Neighbourhood. This Move-In Ready Property Features Large Principal Rooms and a Newly Upgraded Kitchen. The Home Comes Complete With Two Sets of Newer Laundry Appliances, With New Kitchen Stove/Oven, and Range Hood. It Has been Freshly Painted and Upgraded With Attention to Detail. Additionally, The Electrical System Has Been Upgraded to 100 Amps. With a Separate Side Entrance and a Walkout From The Sizeable Recreation Room in The Lower Level, The Property Offers Ideal Potential for an in-law Suite or High Rental Income. Conveniently Located, it's just a 15-minute Walk to Finch West Subway or a 2-minute Walk to The Bus, With Easy Access To Highways. **** EXTRAS **** Existing: Brand New Laundry Appliances in The Lower Level, Newer Sets of Laundry Appliances in the Main Floor, Fridge, New Stove & Range Hood, All Window Coverings, Elfs, Bar Setting in The Lower Level, Two Existing Sheds in The Backyard. (id:39551)
42 Muirland Cres
Brampton, Ontario
This Spacious All Brick, Beautiful Detached W/4 Bedrooms+ Finished 3 BEDRMS**Legal Basement with Second Dwelling + Sep. Ent to Basement, 4 Washrooms Home on A Premium Pie Shaped Lot (148Ft Deep!)Is Sure to Impress! Amazing Gleaming Brazilian Hardwood on Main, Featuring an Open Concept upgraded Kitchen/Family Room W/Gas F/P & W/O To an Interlock Patio. Dine Al Fresco Under Your Covered Pergolain This Back Yard Oasis. Main Flr Laundry Rm W/Garage Access Complement the Main Flr Functional Layout. Updates Incl: Main Kitchen (2024) Garage Doors (2023) 1Washroom Upper & P/Room (2024)Driveway exposed (2023) Blinds (2023) Legal basement 3Beds, Kitchen & 1W/Room (2023) Windows (2018)Roof (2014) Furnace (2014) D/W (2020) surveillance camera (2023) **** EXTRAS **** Stainless Steel (Fridge, Stove, B/I Microwave, B/I Dw), Dining/R Chandelier, Gas F/P, Gdos, AllElf's, Window Coverings, Garden Shed, Patio Pergola, surveillance camera. (id:39551)
#142 -34 Venetian Cres
Toronto, Ontario
FOR FIRST TIME OR INVESTORS IT SELLS AS IT IS. First time home buyers can live and renovate according their dream home. Walking distance to Jane/Finch mall, Finch LRT, one bus to York Univ, Humber College. Low maintenance fees. (id:39551)
5940 Delle Donne Dr
Mississauga, Ontario
Embrace prideful living in this charming three-bedroom family link home, tastefully attached only from the garage. Nestled amidst convenient amenities and near top-ranking schools, its excellent location complements a large front porch and a stunning backyard boasting a bright three-season solarium and complete fencing. The finished basement, with a separate entrance, gas fireplace, and bathroom, adds versatility. Meticulously maintained with recent updates including a new roof, furnace, and bathroom, this home epitomizes comfort and elegance. THIS ONE WONT LAST !!!RSA OFFERS BEING REVIEWED MAY 16 @7PM. **PUBLIC OPEN HOUSE SATURDAY MAY 11TH & SUNDAY MAY 12TH FROM 2PM-4PM** (id:39551)
#606 -2481 Taunton Rd
Oakville, Ontario
Enjoy this South-West Corner unit with bright & spacious boasting 2 bedrooms suite. The open-concept living area seamlessly integrates with a kitchen equipped with top-of-the-line built-in appliances. Revel in unobstructed panoramic views spanning from the south, west, to north, offering a picturesque scene including a pond and open space. 9' ceilings, large windows, in-suite laundry. Both bedrooms feature mirrored closets, providing ample storage, while the main living area is adorned with blinds for privacy and comfort. Spend a lot on upgrades. Great Building Amenities ,Concierge, Exercise Room, Outdoor Pool, Party/Meeting Room, Sauna, Visitor Parking & More. Situated in the prime location of Uptown Core, this residence offers unparalleled convenience, being mere steps away from Walmart, amenities, public transit, major highways, and GO stations. Elevate your lifestyle in this exceptional urban oasis. **** EXTRAS **** Built-In Fridge, S/S Cook Top, S/S B/I Dishwasher, Oven, Washer, Dryer, Over The Range Microwave, Window Coverings, Elfs, Underground Parking, One Locker. (id:39551)
8 Marker Crt
Toronto, Ontario
Welcome to 8 Marker Court - A fantastic opportunity awaits! We are pleased to offer this amazing bungalow for sale, owned by the original owner since 1981. Situated on a premium pie shaped lot, located in a private court location & backing onto a ravine! This unique 3 bedroom 2 bathroom bungalow offers you plenty of options to work with! The home offers a large floor-plan between the main + lower level that is very well laid out & functional. Not to mention the massive lower level that offers mostly finished & partly unfinished space with garage entrance from the basement. You have potential to turn that space into its own self contained lower level unit - as it offers a side separate entrance + walk out sliding door to the backyard. This home has been superbly well kept, showcasing extreme pride of ownership. **** EXTRAS **** All light fixtures, window coverings/blinds. All appliances (fridge, stove, clothes washer/dryer) (id:39551)
2236 Mount Forest Dr
Burlington, Ontario
Step into this modernized 3-bedroom, 2 full bathroom home, offering a peaceful suburban oasis! Situated in the Mountainside community, this home features a back split design, showcasing a large, private wooded property that serves as your own secluded retreat. The parks, pathways, schools, and recreation center nearby. You could add a pool, or save the expense and go across the street to the community pool. The kitchen, with its Caesarstone quartz countertops, farmhouse sink, and stainless-steel appliances, is the main focus of the home and is sure to delight any cooking enthusiast. The extra fireplace in the family room provides warmth and atmosphere, ideal for relaxing evenings at home. Enjoy the large living area, featuring vaulted ceiling, 2 skylights which fill the room with sunlight, and a gas fireplace surrounded by built-in shelves. The main attraction of the room are the oversized windows overlooking the gardens. Other updates include hardwood floors, modern appliances, stylish new bathrooms, and customized built-in features that make the most of every available space. Escape to the backyard sanctuary, where the mature neighbourhood showcases its beautiful trees, outdoor living with a built-in fire pit, and a private area designated hot tub space with a shaded pergola. This lovely home is what you have always imagined! (id:39551)
19 Kennedy Ave
Toronto, Ontario
Contemporary Custom Home in Prime Swansea. This urban home designed by Charles Gane, has been built, and finished with the highest of quality and thought both inside and outside. It features three plus one bedrooms and four baths and sits on a private, deep lot which backs onto the beautiful homes of The Palisades. A stunning 10 ceiling open concept living space with floor to ceiling windows on both sides along with skylights fill the space with an abundance of light through the day. A walk-out to a large terrace with treetop views enhances the feeling of quiet and serenity. In addition, a custom chefs kitchen with a 14 foot island makes this home perfect for entertaining and everyday modern living. A full basement lower level with large recreation room, bright bedroom, laundry and storage complete this home.A garden shed /studio on the back enhances possibilities for extra space. The home is eco friendly with income producing solar panels. Steps to Bloor West Village, Subway, Rennie Park, High Park. **** EXTRAS **** High Eff. Furnace, CAC (2019), 200 AMP, Hardwired Smoke Detectors, Drycore Subfloor in L/L Slate W,indows, Hardie Board Cladding, Undermount Lighting in Eaves (2022), Epay, Gas line for BBQ, Income Producing Solar Panels,Shed/Studio (id:39551)
4 Latania Blvd
Brampton, Ontario
An absolute owner's pride!! This luxurious residence boasts 5 Bedrooms, a huge size office on main floor, and 4 washrooms, nestled in the prestigious Vales of Castlemore. Spanning 4551 sq ft on a lush 60 ft lot, this masterpiece has been freshly painted throughout. With soaring 9 ft ceilings on the main floor, a grand double door entry, and every bedroom featuring washroom connections, luxury knows no bounds here. The regal Master Bedroom indulges with a lavish 5 pc ensuite and his/her walk-in closets. A stunning Eat-in-Kitchen, seamlessly merging with a open-concept Breakfast area and servery, leads gracefully to the dining area. Don't let this castle elude you, conveniently located near parks, transportation, schools, and other amenities. Includes all appliances and window coverings for a truly turnkey experience. (id:39551)
#1412 -30 Shorebreeze Dr
Toronto, Ontario
Welcome To Eau Du Soleil, A Modern Luxurious Waterfront Community In Mimico! Open Concept And Spacious Floor Plan Featuring 1 Bedroom Plus Separate Den. Ceiling To Floor Windows, Walkout To Balcony, Ensuite Laundry. Parking And Locker Included. State Of The Art Building Amenities: Salt Water Pool, Yoga Studio, Walking Distance To Trails, Metro, Lcbo, Starbucks, Restaurants, Close To Highway, Just Steps To Ttc Street Car & Much More **** EXTRAS **** FRESHLY PAINTED, NEWER FLOORING (id:39551)
5686 Shillington Dr
Mississauga, Ontario
Welcome to 5686 Shillington Dr, 4 Bedroom 3 Bath home with linked only by the garage located in the most sought after community of Mississauga steps to Heartland Town Centre. Main floor features Living room, dining room, family room with natural fireplace and eat in kitchen with walk out to a fenced yard. Spacious second floor layout featuring 4 generous sized bedrooms and 2 full bathroom. Primary bedroom has it's own 5pc ensuite and walk in closet. This home is very well maintained and freshly painted throughout. **** EXTRAS **** Amazing location steps to all the amenities, Shopping, restaurants, transit, parks, schools and hwy 401. (id:39551)
Lt 22 Voyageur Dr
Tiny, Ontario
Discover your dream home in the serene beauty of Tiny Township, where nature and comfort seamlessly merge. This exquisite, 1,740 sq. ft. ranch bungalow to be built, promises a lifestyle of luxury and relaxation. The meticulously designed home features 3 spacious bedrooms and 2 full bathrooms on the main level, where 9 ft. and vaulted ceilings create an open, airy ambiance in the living area. The gourmet kitchen is adorned with a large island and elegant granite countertops. The adjacent living room is a cozy retreat with a gas fireplace and a convenient walkout to an expansive deck, also accessible from the primary bedroom that is complete with an en-suite bathroom and a generous walk-in closet. For your convenience, a main floor laundry room adds to the practicality of daily living. Hardwood and ceramic flooring elevate the interior, ensuring both beauty and durability. Parking is a breeze with an attached triple garage offering inside entry. The full, high, unfinished basement holds the potential for your custom finishing touches and includes a rough-in for a third bathroom. Embrace nature on your private, treed lot, spanning over half an acre. You have the opportunity to customize the aesthetics with various color options for siding, roof shingles, flooring, and kitchen finishes. This home is thoughtfully located in close proximity to marinas and public beaches along breathtaking Georgian Bay, as well as the natural wonders of Awenda Provincial Park. Additionally, you're just minutes away from the charming towns of Midland and Penetanguishene, offering a wealth of amenities, medical centers, golf courses, restaurants, and shops. Whether you're a retiree in pursuit of serenity, a professional seeking work-life balance, or someone who relishes the convenience of working from home, this new home in Tiny Township beckons you to live your best life. Don't miss the opportunity to make it yours! Pictures and video are of a previously built home of the same model. (id:39551)
Lt 12 Voyageur Dr
Tiny, Ontario
Discover your dream home in the serene beauty of Tiny Township, where nature and comfort seamlessly merge. This exquisite, 1,740 sq. ft. ranch bungalow to be built, promises a lifestyle of luxury and relaxation. The meticulously designed home features 3 spacious bedrooms and 2 full bathrooms on the main level, where 9 ft. and vaulted ceilings create an open, airy ambiance in the living area. The gourmet kitchen is adorned with a large island and elegant granite countertops. The adjacent living room is a cozy retreat with a gas fireplace and a convenient walkout to an expansive deck, also accessible from the primary bedroom that is complete with an en-suite bathroom and a generous walk-in closet. For your convenience, a main floor laundry room adds to the practicality of daily living. Hardwood and ceramic flooring elevate the interior, ensuring both beauty and durability. Parking is a breeze with an attached triple garage offering inside entry. The full, high, unfinished basement holds the potential for your custom finishing touches and includes a rough-in for a third bathroom. Embrace nature on your private, treed lot, spanning over half an acre. You have the opportunity to customize the aesthetics with various color options for siding, roof shingles, flooring, and kitchen finishes. This home is thoughtfully located in close proximity to marinas and public beaches along breathtaking Georgian Bay, as well as the natural wonders of Awenda Provincial Park. Additionally, you're just minutes away from the charming towns of Midland and Penetanguishene, offering a wealth of amenities, medical centers, golf courses, restaurants, and shops. Whether you're a retiree in pursuit of serenity, a professional seeking work-life balance, or someone who relishes the convenience of working from home, this new home in Tiny Township beckons you to live your best life. Don't miss the opportunity to make it yours! Pictures and video are of a previously built home of the same model. (id:39551)
Lt 19 Voyageur Dr
Tiny, Ontario
Discover your dream home in the serene beauty of Tiny Township, where nature and comfort seamlessly merge. This exquisite, 1,740 sq. ft. ranch bungalow to be built, promises a lifestyle of luxury and relaxation. The meticulously designed home features 3 spacious bedrooms and 2 full bathrooms on the main level, where 9 ft. and vaulted ceilings create an open, airy ambiance in the living area. The gourmet kitchen is adorned with a large island and elegant granite countertops. The adjacent living room is a cozy retreat with a gas fireplace and a convenient walkout to an expansive deck, also accessible from the primary bedroom that is complete with an en-suite bathroom and a generous walk-in closet. For your convenience, a main floor laundry room adds to the practicality of daily living. Hardwood and ceramic flooring elevate the interior, ensuring both beauty and durability. Parking is a breeze with an attached triple garage offering inside entry. The full, high, unfinished basement holds the potential for your custom finishing touches and includes a rough-in for a third bathroom. Embrace nature on your private, treed lot, spanning over half an acre. You have the opportunity to customize the aesthetics with various color options for siding, roof shingles, flooring, and kitchen finishes. This home is thoughtfully located in close proximity to marinas and public beaches along breathtaking Georgian Bay, as well as the natural wonders of Awenda Provincial Park. Additionally, you're just minutes away from the charming towns of Midland and Penetanguishene, offering a wealth of amenities, medical centers, golf courses, restaurants, and shops. Whether you're a retiree in pursuit of serenity, a professional seeking work-life balance, or someone who relishes the convenience of working from home, this new home in Tiny Township beckons you to live your best life. Don't miss the opportunity to make it yours! Pictures and video are of a previously built home of the same model. (id:39551)
Lt 18 Voyageur Dr
Tiny, Ontario
Discover your dream home in the serene beauty of Tiny Township, where nature and comfort seamlessly merge. This exquisite, 1,740 sq. ft. ranch bungalow to be built, promises a lifestyle of luxury and relaxation. The meticulously designed home features 3 spacious bedrooms and 2 full bathrooms on the main level, where 9 ft. and vaulted ceilings create an open, airy ambiance in the living area. The gourmet kitchen is adorned with a large island and elegant granite countertops. The adjacent living room is a cozy retreat with a gas fireplace and a convenient walkout to an expansive deck, also accessible from the primary bedroom that is complete with an en-suite bathroom and a generous walk-in closet. For your convenience, a main floor laundry room adds to the practicality of daily living. Hardwood and ceramic flooring elevate the interior, ensuring both beauty and durability. Parking is a breeze with an attached triple garage offering inside entry. The full, high, unfinished basement holds the potential for your custom finishing touches and includes a rough-in for a third bathroom. Embrace nature on your private, treed lot, spanning over half an acre. You have the opportunity to customize the aesthetics with various color options for siding, roof shingles, flooring, and kitchen finishes. This home is thoughtfully located in close proximity to marinas and public beaches along breathtaking Georgian Bay, as well as the natural wonders of Awenda Provincial Park. Additionally, you're just minutes away from the charming towns of Midland and Penetanguishene, offering a wealth of amenities, medical centers, golf courses, restaurants, and shops. Whether you're a retiree in pursuit of serenity, a professional seeking work-life balance, or someone who relishes the convenience of working from home, this new home in Tiny Township beckons you to live your best life. Don't miss the opportunity to make it yours! Pictures and video are of a previously built home of the same model. (id:39551)
65 River Ridge Rd
Barrie, Ontario
Wonderful Kingswood bungalow, 3 bedrooms, Eat-in kitchen with walkout to rear deck, living room/ dining room, family room, 4 piece bathroom, Primary suite with walk-in closet and 4 piece ensuite. Open and airy design, basement has been partitioned and is awaiting your finishing, 2 piece bathroom in basement. 2 car garage with access into home. Deck lot style with large basement windows. Rear wood deck off of kitchen, fenced rear yard. A great opportunity to get into Kingswood at this price level (id:39551)
253 Knox Rd E
Wasaga Beach, Ontario
Welcome to your newly renovated oasis on the river at 253 Knox Rd. in Wasaga Beach! This stunning home is nestled on a quiet cul-de-sac and boasts a perfect blend of modern upgrades and tranquil waterside living. Step inside this beautiful 3 Bedroom 3 Bath home and be greeted by a spacious, bright interior illuminated by skylights that bring in the natural light. The two-car garage provides ample space for your vehicles and storage needs. The backyard is a true outdoor paradise, featuring a picturesque setting with direct access to the river. Enjoy the serene views while entertaining guests in the outdoor kitchen and sitting area, complete with a charming stone fireplace for cozy evenings by the water. Don't miss this incredible opportunity to own a riverside retreat that combines luxury, comfort, and the beauty of nature in one exceptional package. Schedule your viewing today and start living the waterfront lifestyle you've always dreamed of at 253 Knox Rd.! **** EXTRAS **** Electrical Panel/2023 - New Pot-lights and Flooring in second living room/2023 - Fully Renovated Kitchen/2021 All new kitchen appliances/2022 New patio sliding doors/2022 New asphalt roof/2023 New furnace/2019 Heater on roof/2023 (id:39551)
Lt 13 Voyageur Dr
Tiny, Ontario
Discover your dream home in the serene beauty of Tiny Township, where nature and comfort seamlessly merge. This exquisite, 1,740 sq. ft. ranch bungalow to be built, promises a lifestyle of luxury and relaxation. The meticulously designed home features 3 spacious bedrooms and 2 full bathrooms on the main level, where 9 ft. and vaulted ceilings create an open, airy ambiance in the living area. The gourmet kitchen is adorned with a large island and elegant granite countertops. The adjacent living room is a cozy retreat with a gas fireplace and a convenient walkout to an expansive deck, also accessible from the primary bedroom that is complete with an en-suite bathroom and a generous walk-in closet. For your convenience, a main floor laundry room adds to the practicality of daily living. Hardwood and ceramic flooring elevate the interior, ensuring both beauty and durability. Parking is a breeze with an attached triple garage offering inside entry. The full, high, unfinished basement holds the potential for your custom finishing touches and includes a rough-in for a third bathroom. Embrace nature on your private, treed lot, spanning over half an acre. You have the opportunity to customize the aesthetics with various color options for siding, roof shingles, flooring, and kitchen finishes. This home is thoughtfully located in close proximity to marinas and public beaches along breathtaking Georgian Bay, as well as the natural wonders of Awenda Provincial Park. Additionally, you're just minutes away from the charming towns of Midland and Penetanguishene, offering a wealth of amenities, medical centers, golf courses, restaurants, and shops. Whether you're a retiree in pursuit of serenity, a professional seeking work-life balance, or someone who relishes the convenience of working from home, this new home in Tiny Township beckons you to live your best life. Don't miss the opportunity to make it yours! Pictures and video are of a previously built home of the same model. (id:39551)
3722 6&7 Sunnidale Sdrd
Clearview, Ontario
Nestled on serene, picturesque setting, this 3+3 bedroom custom-built bungalow is a true gem for those seeking a comfortable, spacious & elegant living space. The property sits on sprawling approx 2-acre lot, offering ample room for outdoor activities, gardening or simply enjoying nature. Main-floor boasts hardwood floors, multiple walk outs, ample natural light & primary bedroom oasis with w/i closest and full ensuite bathroom. 3 generously sized bedrooms on main floor, providing ample space for relaxation. With large windows that allow natural light to flood the rooms, creating a bright/airy atmosphere. Boasting a modern & well-equipped kitchen with ample counter space and centre island. No details have been left out. The mostly finished basement offers additional living space with cozy wood stove, ample storage rooms & 3 add bedroom potentials. Approximately 3,800 sqft home. Conveniently located just mins to Barrie & steps away from the trail systems of the Simcoe County Forests. Offering the perfect location to hop on the trails or get out in nature. Heated over sized garage to store your toys and car with interior access. **** EXTRAS **** Boasts: Crown molding, 2 sheds, 200 amp service. Oversized double-car garage. 24x26Property is fully fenced with invisible fencing. (id:39551)
#1911 -38 Honeycrisp Cres
Vaughan, Ontario
1 Year New Mobilio Condos By Menkes - High Floor 1+ Den Unit with unobstructed view - Walking distance to The Vaughan Centre TTC. A Large Den Can Be Used 2nd Bedroom. Reprinted White Walls after unit is vacant. Open Concept Modern KitchenWith Top Brand Appliances. 9' Ceilings, Laminate Floor Throughout. Advance fob & security system. Easy Access To TTC,Viva, YRT And Hwy7/407/400 Step To Ikea, Costco, Walmart And Various Shopping Malls **** EXTRAS **** Built In Fridge, Stove, Dishwasher. Range Hood, Microwave, Stacked Washer & Dryer (id:39551)
8630 25th Sdrd
Adjala-Tosorontio, Ontario
A RIVER RUNS THROUGH IT......well actually, it runs through the back property line. Your piece of paradise south of Highway 89!! Bungalow on 3.18 Acres. 3600 sqft of living space. The beautiful, custom, open-concept kitchen with 6-burner Bertazzoni stove. Gorgeous Quartz countertops. Stainless steel appliances. Open concept living room with walk-out to deck with a beautiful view. Gleaming hardwood floors throughout. Spacious primary bedroom with walk-in closet and stunning ensuite with soaker tub. The lower level features a double door walk out to the custom patio. 4th bedroom and 5th room that is currently used as bedroom but is suitable for office or home gym! keep your toes warm with IN FLOOR HEATING throughout lower level. Stunning custom 13' live edge walnut Bar....perfect for entertaining your family and friends.18'x24' like new heated shop with R12 insulation, attic storage, 60 amp service, multiple 220v plugs, Hardie board siding, on an insulated slab with in-floor heating!! Bbq enthusiasts.....check out the custom-built pergola with Napolean bbq. Furncace upgraded 2023. Steel roof. Irrigation system 2018. (id:39551)
42 Elm Grove Ave
Richmond Hill, Ontario
Custom-Built Executive Home Set On Premium 40 X 206ft Lot In A Highly Desired Richmond Hill Oak Ridges Community Apx 5500 Sq of Luxury Living area, Designed/Built W/An Abundance Of Rich Luxe Appointments-Impeccable Craftsmanship-Intricately Detailed-Exquisite Finishing, 4 Bedrooms, 6 Washrooms, Double Garage, Multiple Fireplaces, Finished basement, Quality finishes and upgrades thru out Of Living Space, 2 Story Grand Foyer, Hardwood Floors On All Levels,10 Foot Ceilings On Main Floor,9 Foot Ceilings On Second And Lower Levels/Basement, Dream Gourmet Kitchen With Huge Center Island And Porcelain Flooring, All Bedrooms Have Full Ensuites And Walk-In Closets, Crown Mouldings, Sitting On A Deep Pool Size Lot Facing South Only A Few Steps To Yonge St, Long driveway, Fully Fenced Yard, Wood Deck, Built In Speakers Throughout And More. **** EXTRAS **** Fridge, Gas Cooktop, B/I Oven, B/I Microwave, B/I Wine Cooler, B/I Dw, Washer& Dryer, All Elfs, All Window coverings, Hot water tank,Cac,Cvac+Att, Gdo's+ Remotes, Alarm,Custom Built Ins,Closet Organizers,Garden Shed. (id:39551)
#73 -61 Town Centre Crt
Toronto, Ontario
Step into elegance with our exquisite 2-Storey Condo Townhouse, offering a spacious sanctuary with 2 bedrooms and 2 luxurious washrooms. Unwind in style with an open-concept layout, seamlessly connecting the kitchen to the combined living and dining areas. Step outside onto your private patio, where tranquility awaits. The primary bedroom is a haven of relaxation, featuring a walk-in closet and a lavish ensuite bathroom. Meanwhile, the second bedroom boasts a magnificent bay window, framing stunning north views. Nestled at the intersection of McCowan and Town Centre Court, this gem is just a stone's throw away from Scarborough Town Centre and a two-minute walk from McCowan Station. With easy access to TTC stops, Scarborough Centre Station, and the 401, convenience is at your fingertips. Surround yourself with nature trails, golf parks, and top-rated schools, completing the picture of luxury living. Don't miss your chance to make this dream home yours. (id:39551)
393 Vancouver Cres
Oshawa, Ontario
Beautiful 3+1 Bedroom Home with 3+1 Bathrooms, Ideal for Families or as a Mortgage Helper for the savvy investor! Enjoy the Convenience of Walking Distance to the Bus Stop and Nearby Amenities such as Parks, Schools, Groceries, Shopping, and Transit. The Basement Features a Separate Entrance, Bedroom, Bathroom, and A Full Suite Of Appliances, Providing Potential for Additional Income or an In-Law Suite. Only a 1 hr. 25 min Go Train Ride to Downtown Toronto. The Property Boasts an Amazing Backyard and is Carpet-Free. All Appliances Included! (id:39551)
28 Mull Cres
Clarington, Ontario
Offers Anytime! This Beauty Is Sure To Catch Your Eye. Located In The Family-Friendly Neighbourhood Of Courtice, This All Brick, 2 Storey Home Offers Absolutely Everything You Need For You And Your Family. Upon Entry, You Will Notice Tons Of Natural Light Through Large Windows Making The Main Floor Warm And Inviting. The Main Level Boasts An Ideal Layout For Both Entertaining And Everyday Living. A Family Room Beckons For Cozy Gatherings, While A Dining Room Sets The Stage For Memorable Meals. Theres Also A Living Room Featuring A Wood-Burning Fireplace And Large Window Overlooking The Backyard. The Kitchen Is A Chefs Dream With Granite Countertops, Sleek Black Stainless Steel Appliances, And A Stylish Backsplash. An Eat-In Kitchen Area Provides A Casual Dining Spot, While A Convenient Walk-Out Leads To The Backyard Deck, Ideal For Outdoor Dining And Summer Barbecues. With A Gas Hook-Up For The Grill, Entertaining Becomes Effortless. Outside, The Private Backyard Oasis Awaits, Enveloped By Lush Greenery And Mature Trees, Offering A Serene Retreat From The Hustle And Bustle Of Everyday Life. Ascending The Staircase To The Second Floor, A Sense Of Tranquility Pervades. The Expansive Primary Bedroom Boasts A Large Window, Bathing The Space In Natural Light, Along With A Generous Walk-In Closet And An Ensuite Bathroom, Offering A Luxurious Escape. Two Additional Bedrooms, One Generously Sized With Dual Closets, And Another Large Bedroom, Offer Ample Space For Family Or Guests. A Second Bathroom On This Level Ensures Convenience For All. Descend To The Finished Basement, Where Endless Possibilities Await. A Spacious Rec Room Provides An Additional Living Area For Relaxation And Recreation, While A Bathroom Adds Convenience. A Bedroom Offers Privacy For Guests Or Family Members, While A Dedicated Gym Space Encourages An Active Lifestyle. Ample Storage Space Ensures Organization And Functionality. You Cant Miss This One! Schedule A Showing Today! (id:39551)
824 Douglas Ave
Pickering, Ontario
Offers anytime!! Welcome to 824 Douglas Ave in South Pickering's sought after Bay Ridges by The Lake! This stunning, custom built dream home sits on spectacular, private 50 by 200 ft deep lot & features a spacious & functional open concept layout offering elegance and comfort. Enjoy 9ft ceilings & new (2024) luxury plank floors throughout the main floor. The great room has a cozy gas fireplace, perfect for chilly evenings. The family sized eat in kitchen boasts quartz countertop, stone backsplash, stainless steel appliances (new Fridge and Stove in April 2024) and a breakfast bar. Walk out to the patio and entertainer's dream backyard with a spectacular hot tub that overlooks the backyard oasis. This is the perfect place for outdoor family gatherings & relaxation. The brick Cabana with wet bar complete with TV, Sink and beverage fridge will surely give your guests something to swoon over. To keep things practical, there is also a storage area for all of your accessories and tools.Mid-level features a versatile media loft, ideal for a home office or retreat. Upstairs, there are two separate wings with one wing dedicated entirely to the primary bedroom which includes a walk-in closet, 2 additional closets & a lavish 5-piece ensuite. The second wing boasts 3 oversized bedrooms with their own 4 piece washroom.The basement is a perfect entertainment area for all which has a wet bar complete with quartz counters, a built-in dishwasher and 2 beverage fridges. The separate media area with 2pc bathroom, electric fireplace is a dream for movie and sports nights! Walk to the waterfront (Progress Frenchman's Bay park) in 5 minutes which features a canoe launch! Steps from parks, schools, shops, restaurants, the GO train and other amenities. Easy access to the 401. **** EXTRAS **** Luxury Laminate Plank, 9 ft smooth ceilings, remote controlled blinds on main floor in most areas, furnace with replaced heat exchanger (2021), Basement with trendy wet bar, billiards area and rec room. New Fridge and stove (id:39551)
279 Craven Rd
Toronto, Ontario
** Public Open House Sat May 11 & Sun May 12: 2-4pm ** Detached, 3 Bedroom Fully Renovated Home In Prime Leslieville With Basement Apartment & Separate Entrance. 2 Full Baths. Quaint & Charming, Open Concept Main floor with all the amenities you're looking for. 2 Kitchens & 2 Full baths plus many recent upgrades makes this Move-In Ready! A Lovely 1st home / Condo Alternative / Down-sizer. Maintenance-free, fenced Backyard & Front Porch are Made For Entertaining or an evening glass of wine. Fantastic Neighbourhood with great neighbours with a true Community Feel. Plenty Of Street Parking available. Walk To Gerrard, Queen, Restaurants, Coffee Shops, Breweries, So Much! Enjoy Entire Home As Current Owners Do Or Use Basement rental income to help pay your mortgage. Top School District, Daycare, 24Hr Ttc, Easy Access To The Dvp And Downtown. Favourable Home Inspection Attached. **** EXTRAS **** Roof Shingles approx 7yrs new, 100 amp electrical with upgraded panel, A/C (2020), HEPA Filter Air Cleaner, NEST electronic thermostat. (id:39551)
36 Cullcastle St
Ajax, Ontario
Stunning End Unit Townhouse Located In A Family Friendly Neighbourhood In Ajax. This Home Offers Beautiful Laminate Flooring On The Main Floor With A Walk Out To Your Fully Fenced Private Backyard With Stunning Stone Patio And Turf- Enjoy The Look And Feel Of Real Grass Without The Maintenance! The Same Laminate Runs Through To The 2nd Floor Where You'll Find Your Modern Kitchen With Backsplash, Gas Stove And A Walk Out To A Patio. The Living Room Boasts Large Windows Perfect For Letting In All That Natural Light. On The 3rd Floor, You'll Find 3 Spacious Bedrooms Including Your Primary With His And Hers Closets And 5pc. Ensuite Bathroom. The Fully Finished Basement Offers Lots Of Potential As A Recreation Room Or 4 Bedroom And Includes A 3pc Bathroom. **** EXTRAS **** Just Minutes From Great Parks, Convenient Access To The 401 & Transit And Other Great Amenities Nearby. (id:39551)
89 Langford Ave
Toronto, Ontario
Opportunity Knocks! Embrace the potential of this wide semi detached home on sought after Langford Avenue. This solid brick home has been owned by the same family for many years and its ripe for a renovation. The house has good size principle rooms, and spacious bedrooms. The kitchen is bright and once renod is large enough for a kitchen table, and/or an island. Solid brick party wall. The basement has decent height and a separate entrance. Two car parking off the lane. Builders and Project Enthusiasts should seize the chance to unleash the possibilities and make this their ultimate renovation triumph! Dont miss the opportunity to own in Torontos Best Neighbourhood as per Toronto Life Magazine. This home is a hop to Danforth Shops and Dining. A skip to the subway, and a mere jump to downtown. Schools: Wilkinson, Dandylion Daycare, Earl Grey, Riverdale, Danforth. **** EXTRAS **** Property is sold ""As is"" Parking spot is in Det. garage, if cabinets & shelves are removed, it MAY be possible to park 2 small cars. Buyer to verify if that is something of interest. Fireplace is not functional. (id:39551)
#1912 -30 Grand Trunk Cres
Toronto, Ontario
Welcome to Infinity 1, an upscale residence in the heart of a vibrant urban landscape, steps away from Union Station, Scotiabank Arena, Rogers Centre, the CN Tower, Metro Toronto Convention Centre, PATH Shopping, the Financial District, and more. This stunning 1+1 bedroom suite boasts a bright open-concept living space with natural light with walk-out balcony access from all rooms to enjoy the CN Tower Skyline. The Large Den space can be used as a 2nd Bedroom. The gourmet kitchen is ideal for entertaining, equipped with top-of-the-line appliances and quartz countertops that extends to a Breakfast Bar. The spacious primary bedroom offers twin double closets in the entry to provide ample storage. Don't miss the chance to experience this fully turnkey unit with an all-inclusive maintenance fee! Plus, this unit comes with locker! Parking space available to rent in the building. Amenities include a 24-hour concierge, indoor pool, sauna, party room, theatre, gym, and more. Walk to nearby attractions and enjoy the convenience of this excellent location! No Wasted Space, Functional Layout. **** EXTRAS **** Fridge, Stove, B/I Dishwasher, Washer And Dryer, All ELFs. Locker. Lounge And Terrace With Bbq. On 7 Th Floor. Media Room With Wi-Fi. (id:39551)
148 Wychwood Park
London, Ontario
Wow, start dreaming, this spacious, well-maintained family home hits the market for the first time in over 50 years. Its location in prestigious Sherwood Forest couldn’t be more desirable and sits right across from trail access to the beautiful Medway Forest system. This grand home boasts a 60’s vibe but does need updating. It has four large bedrooms upstairs, with a 2 piece ensuite in the primary bedroom. Two wood-burning fireplaces, one each in living and family rooms creates cozy evenings. .Formal dining room leads from spacious kitchen with large eat-in area, to a spacious 3 season room in your private backyard. Huge family room adds additional space plus a wall of built-in shelves. Lower level has a large rec room, laundry room, a separate shower area, utility room and two smaller rooms, perfect for an office or den. Large double garage with inside entry, and triple width driveway, adds plenty of parking. Huge, mature trees create stunning curb appeal, and a great school district. (id:39551)
35 Chancton Crescent
London, Ontario
Welcome to Your Dream Home! Presenting an great opportunity to acquire a lovingly looked after property. This charming 4-bedroom, 2-storey residence offers the best of both worlds ; the warmth and character of a well-established home tucked away on a serene and mature tree-lined crescent. Upon entry, you are greeted by an inviting open-concept layout, seamlessly bringing together the living, dining, and kitchen areas. Speaking of the kitchen, the heart of the home features an oversized island, stainless steel appliances, and abundant cabinetry that is sure to please any culinary enthusiast. Ascending upstairs, you will pass a sunlit landing which leads to a generous master bedroom complete with bespoke built-in closet organizers. Three additional well-appointed bedrooms and an updated 4-piece bathroom complete the upper-level accommodations. The lower level has been thoughtfully finished to offer additional living space, providing versatility for various lifestyle needs, along with ample storage and laundry facilities. Step outside to enjoy the 20x20 deck with a cozy pergola, surrounded by a fully fenced yard, making it a perfect space for al fresco gatherings and relaxation with loved ones. This exceptional, move-in ready home offers a balanced blend of charm and convenience that is sure to exceed the expectations of discerning buyers who are looking for both comfort and practicality in their next home. Book your showing today! (id:39551)
60 Frederick Street Unit# 2709
Kitchener, Ontario
Discover elevated living at Kitchener's tallest condominium, where urban refinement meets comfort and convenience. Welcome to 60 FREDERICK Street, an architectural masterpiece constructed in 2022. This impeccable unit, #2709, presents 690 square feet of contemporary luxury living, accompanied by a generous 72-square-foot balcony. Boasting 2 bedrooms and 2 full bathrooms, this residence is nestled in the heart of downtown Kitchener within the renowned DTK Condos. Inside, revel in lofty ceilings, the convenience of in-suite laundry, and a thoughtfully crafted kitchen featuring modern high-gloss cabinetry, sleek appliances, and exquisite quartz countertops. Flooded with natural light through floor-to-ceiling windows, the open-concept layout offers breathtaking views from the 27th floor of the dynamic cityscape and tranquil surroundings. Complete with a storage locker and parking spot, this unit resides within a building replete with luxurious amenities. Step into the lobby greeted by on-site concierge services and a state-of-the-art Virtual Concierge System. For the active enthusiast, a fully-equipped fitness center and yoga studio await on the 6th floor. Additionally, the 5th and 6th floors feature a spacious party room and a meticulously landscaped rooftop terrace equipped with BBQs, perfect for entertaining while enjoying panoramic city views. Ideally situated just steps away from public transit, the Ion LRT, Conestoga College DTK Campus, and more. (id:39551)
3 Short Street
Cambridge, Ontario
Adjacent to Lincoln Park and on a quiet, family-friendly street, this carpet-free home is just waiting for you. Check out our TOP 5 reasons why you’ll want to make this house your home! #5 CARPET-FREE MAIN FLOOR - An abundance of space awaits you on the bright, carpet-free main floor. Enter through the foyer to find your kitchen, laundry, and a spacious living room, which leads into the fantastic sunroom. This home is carpet-free throughout and offers a Nest thermostat and plenty of natural light. At the rear of the home, you’ll find the upstairs family room with a skylight, vaulted ceilings, and a walkout. This is the perfect space to come home to at the end of the day and it boasts serene views of surrounding parks. Adjacent to the bright family room is the first bedroom. #4 FULLY-FENCED BACKYARD - Unwind in the fully-fenced backyard and enjoy the sunshine. With a second-level patio - perfect for summertime BBQs, and backing onto a peaceful park, you’ll find every excuse to come out to the backyard. #3 BEDROOMS & BATHROOM - Descend to find more great bedrooms, featuring plenty of natural light and closet space. There’s a 4-piece bathroom with shower/tub combo on the main level. #2 THE BASEMENT - Head downstairs to find plenty of great storage space in the basement. #1 CENTRAL LOCATION—Situated on a quiet, family-friendly dead-end street adjacent to Lincoln Park, this is a great place to live. You’re located moments from downtown Cambridge, fabulous shops, walking trails, and restaurants, and Highway 401 is only a short drive away. (id:39551)
79 Tundra Lane
South Frontenac, Ontario
Welcome to 79 Tundra Lane, located in the Frontenac Arch Biosphere Reserve and on beautiful Devil Lake! The views from this property are simply stunning - looking across the crystal-clear waters and the untouched shoreline of Frontenac Provincial Park. This elevated cottage sits proudly on 2.5 acres with mature trees as well as sunny and open areas and with 316' of deep, clean shoreline. The cottage has 2 bedrooms and 1 bathroom and is in pristine condition with a large open concept kitchen, dining area and living room with cathedral ceilings and direct access to the spacious sun-room. This sun-room has Sunspace windows as well panoramic views across the lake. The cottage is serviced by a full septic system, lake water intake and heated with an airtight wood stove. A few steps away and across the nicely landscaped path, you will find a beautiful Bunkie with cathedral ceilings and its own deck, where your guests can relax and unwind. Also located on this property is a one-car detached garage/workshop, a woodshed and several raised gardens for all your vegetables and flowers. Devil Lake is one of the most sought-after Lake Trout lakes located in South Frontenac Township. Frontenac Provincial Park borders the western shore of the lake with over 13,000 acres and over 100km of hiking trails. A boat ramp is located close by along the lane, offering easy access to launch your boat. The location is ideal on a dead-end road and just 20 minutes south of the beautiful Village of Westport, where you can find all the amenities that you need! (id:39551)
43 Charles St
Cambridge, Ontario
Welcome to your dream home in the prestigious West Galt neighborhood, a tranquil oasis set amongst century-old trees on a nearly 3/4 acre lot. This newly renovated, open-concept five-bedroom, six-bathroom home seamlessly blends luxury with comfort, featuring rich hardwood flooring throughout. Each spacious bedroom boasts large walk-in closets, with the primary suite conveniently located on the main floor. The suite features stunning views of the lush rear yard through expansive windows, ensuring a serene start to each day. The main floor is an entertainer's delight with a generous kitchen equipped with top-of-the-line built-in appliances, including a ""La Cornue"" stove and a Thermador integrated fridge. The dining room offers picturesque views of the impressive backyard, perfect for gatherings. Indulge in the comfort of two indoor gas fireplaces and extend your living space outdoors with a cozy outdoor gas fireplace and a gas barbecue. The basement features a large bedroom, a recreational room, a three-piece bathroom, a workout room, and several unfinished spaces that present opportunities for additional living areas. The property includes an oversized triple car garage that accommodates most vehicles, and a driveway with space for up to eight cars. Situated just a 5-minute walk from downtown restaurants and 10 minutes from the 401, this home keeps you close to all conveniences. Additional luxuries include an irrigation system, automated drapes and blinds, a wood-burning fireplace in the rec room, security cameras, two 2-piece bathrooms on the main floor, a walk-in pantry with a second fridge, two air exchangers, and a zoning system for HVAC, ensuring comfort and security. This magnificent home not only offers luxury and privacy but also the ultimate convenience and style. This home is also a perfect multigenerational home.....and a SHOWSTOPPER! (id:39551)
22794 Nairn Road
Middlesex Centre, Ontario
Premier location on Nairn Road, a perfect blend of country living with all the city conveniences just minutes away. Spectacular brick & stone one floor family home situated on a stunning private and mature country size lot! A very rare find! This property is framed in a canopy of trees and backs onto farm fields. A backyard oasis you will want to call home with newly refurbished inground salt water pool and stamped concrete surround. Outdoor features include a colossal 20x30 lined fish pond, outdoor shower, deck and hot tub area. Same owners for the past 35 years this home has been renovated both inside and out. This 3 bedroom, 3 full bath home is move in ready and features hardwood flooring, solid oak trim & doors and authentic Mexican clay tiles running through the main traffic areas. All bedrooms are of excellent size. Primary bedroom has its own ensuite. Newly renovated kitchen featuring solid cherry wood cabinetry, centre island with seating, built-in coffee bar/workstation, and granite countertops. Central to the home features a floor to ceiling double sided stone & granite wood fireplace which services both the kitchen and living room. Open concept living/dining room. Lovely front sitting room which would make an excellent office. Relaxing back sunroom with tons of natural light leads to laundry area, extra bath and spacious rear games room offering a great space to shoot a round of pool or entertain guests. Other notable additions include the front cedar portico, flagstone walkways, large board & batten shed with newer wiring and all newer pool electronics and extra long upgraded asphalt driveway with tons of parking for cars and toys. A rare opportunity, homes like this in this location don't come for sale too often. With 7 minutes to Komoka or 7 min to Hyde Park, and in a respected school catchment and close to 3 golf courses, seize the opportunity! Welcome home! (id:39551)
203 Mckee Ave
Toronto, Ontario
Premium High Demand Area, For Builders, Investors & End Users! Move in or Build Your Dream Home Rare Lot 50 X 150 Fronting on the South side Close ToTTC, Existing Schools (Earl Haig), Bayview Village, High Demand Area. **** EXTRAS **** All Existing Appliances, NEW FURNACE (2020), NEW WASHER (2023) Existing Survey 1954! (id:39551)
2 Donald Ave
Toronto, Ontario
Welcome home to your urban sanctuary in Toronto! This charming wide 3-bedroom semi-detached home in fast growing Keelesdale-Eglington West, offers the perfect blend of convenience & comfort. Tremendous natural light flooding through large windows in every room & the neighbourhoods undulation provides excellent privacy and expansive views. Solid brick home with level floors, nice spacious rooms & inviting layout. The main floor is an entertainer's dream with a great open kitchen walking out to huge deck, a cute garden & additional delightful private patio space surrounded by cedars & flowering trees. Cool upscale brick faced garden shed serves as a handy storage & workroom. Other highlights include a fantastic 2-bedroom basement apartment with private entrance & laundry. Private drive with carport & space to park up to 5 cars. Steps to Bert Robinson Park, Beltline Trail 1km away, & just a short 10-minute walk to the future Caledonia Station for the Eglinton LRT or Union to Barrie GO. **** EXTRAS **** 2 Bedroom Basement Apartment. Garden Shed which doubles as a small workroom. Private Driveway (id:39551)
10038 Oxbow Drive Unit# 1
Komoka, Ontario
Welcome to your dream bungalow, this end unit is nestled in on an exclusive enclave of 17 homes in Komoka! This stunning home offers the perfect blend of openness and privacy, with a large backyard that overlooks green space. Step inside to discover an inviting open concept layout, featuring a gourmet kitchen adorned with white shaker cabinetry, ceiling-height cupboards, and an oversized island - perfect for entertaining guests. The high ceilings add a touch of grandeur to the space, creating a sense of airiness and elegance. On the main floor, you'll find two spacious bedrooms, 2 bathrooms, a cozy den, with high-end finishes and upgrades throughout, including 9-foot ceilings, hardwood flooring, and a gas fireplace for those chilly evenings. The lower level offers a large fully finished recreation room which would make for a perfect games room or theatre room as well as a bedroom and bathroom, with ample unfinished storage space. Relax and unwind on your private covered deck, accessible through patio doors that flood the home with natural light. The large mudroom and convenient laundry room on the main floor add to the practicality and functionality of this exquisite home. Don't miss the opportunity to make this bungalow your own and enjoy the tranquility of village living just 10 minutes from London's vibrant West End. Book your private showing today! (id:39551)
2405 Brayford Crescent
London, Ontario
Welcome to 2405 Brayford Crescent, an exquisite retreat in London, Ontario, where luxury and comfort harmonize with modern convenience. With 4 bedrooms and 3 bathrooms, this home offers ample space for family and guests to feel at ease. As you enter, you'll be greeted by the airy ambiance of the 9-foot ceilings on the main floor, accentuating the spaciousness of the home. The kitchen is a chef's dream, boasting a striking black stainless steel sink, quartz countertops, and sleek engineered hardwood floors that span throughout. European doors and windows add a touch of elegance, with kitchen windows and the patio door opening both inward and outward, seamlessly blending indoor and outdoor living. Unwind by the cozy electric fireplace on the main floor, or retreat to the luxurious master bedroom sanctuary, featuring a spacious walk-in closet and a lavish ensuite bathroom with his and her sinks, a soaker tub, and a double entry standing shower. Step outside to the beautifully landscaped fenced backyard, a serene oasis where lush greenery and vibrant blooms create a picturesque setting for outdoor gatherings or peaceful relaxation. The included shed offers additional storage space for your outdoor essentials. The unfinished basement provides endless possibilities for customization, combined with additional features like an HRV system, smoke and carbon monoxide detectors, a tankless hot water heater, and a double-car garage, this home truly has it all. (id:39551)
2 Blairmont Terr
St. Thomas, Ontario
Absolutely beautiful and perfectly maintained Hayhoe Homes built bungalow (like new!) with finished lower level, in highly sought-after Mitchell Hepburn School area, boasting 3 bedrooms and 3 full bathrooms. Features cathedral ceilings with a skylight in the kitchen, reinforced concrete double width driveway and double garage. Other highlights include: a natural gas fireplace, wheelchair-friendly design from flush garage and door entrances, pristine hardwood floors, and keyless entry. Enjoy comfort and convenience with pot lighting, oak railings, and landscaped front yard. The outdoor space has a covered patio with composite decking. Close to schools, college, and parks, with easy access to beaches and city amenities. Move-in ready with ample storage and potential for further development. Don't miss out schedule a tour today! 15 minutes to Port Stanley! 20 minutes to London! Prime neighbourhood! Total approx. 2546 square footage! Move in ready and stunning! (id:39551)
59 Highlands Cres
Collingwood, Ontario
Welcome to the highly sought-after Georgian Meadows community. Situated on a prime corner lot, this exceptional Franklin model offers over 2200 sq. ft. of living space (above grade/below grade). Boasting 3+1 bedrooms and 3.5 baths, this home is adorned with an array of remarkable features. The expansive open-concept kitchen is a focal point, featuring a spacious center island, stainless steel appliances, granite countertops, gas stove, ceramic flooring, and convenient access to your backyard haven! Step outside to discover a poured concrete patio, durable composite deck, relaxing hot tub, serene waterfall pond, and a retractable awning, an in-ground sprinkler system, garden shed, gas BBQ hookup, and meticulously landscaped gardens. Inside, the living area exudes warmth with a cozy gas fireplace, hardwood flooring, and elegant California shutters, seamlessly blending with the kitchen's open concept. Additional main floor amenities include a two-piece bath and main floor laundry, with direct entry from the 2-car garage. Upstairs, the primary bedroom impresses with its generous size, large walk-in closet, and private 3-piece ensuite. Two additional spacious bedrooms with double closets and a well-appointed 4-piece bath complete the upper level. The lower level adds even more living space, featuring a comfortable rec room with pot lighting, an additional large bedroom, two double closets, and a 3-piece bath. This immaculate home boasts one of the finest lots in Georgian Meadows and includes updates such as a new roof in 2020 (transferrable warranty), furnace installed in 2022, hot water tank 2022 (rental), smart thermostat and smart cabana lighting for added convenience. Welcome to luxurious living in Georgian Meadows! Call today for your personal viewing! (id:39551)
#620 -96 Strachan Ave
Toronto, Ontario
First Time Home Buyers/ Rental Investors Bright 2 Bed, 2 Bath Condo Townhouse with Large Patio In King West Village. Open Concept Upgraded Kitchen & Interior Living Space + Amazing City Views From The Private 215 Sqft Roof Top Patio & Terrace. One Surface Garage Space. Excellent Location, Minutes from Downtown. Steps to TTC, King W, Queen W, Trinity Bellwoods, & Lakeshore Trails. Maintenance Fees Include Utilities! Newly Fully Renovated: New Bathroom Upgrades, New Kitchen Area Upgrades, And Backsplash, Baseboards, Pot Lights, Paint And Tiling Upgrades. Steps to Liberty Village. **** EXTRAS **** Fridge, Stove, Dishwasher, Washer/Dryer, Great Patio for Parties. Maintenance fee includes all utilities. (id:39551)
280 Victoria Street N Unit# 3
Kitchener, Ontario
For sale: A thriving pizzeria ideally located in a bustling neighborhood, renowned for its delicious array of hand-tossed pizzas, succulent wings, and homemade pastries. This well-established business boasts a loyal customer base and a strong reputation for quality and service. The restaurant features a fully equipped kitchen, cozy dining area, and a robust takeout and delivery system. With a consistent record of profitability and a prime location near busy shopping areas and residential districts, this pizzeria presents an exceptional opportunity for anyone looking to own and operate a popular, turnkey eatery in the food industry. (id:39551)
13 Ballinger Way
Uxbridge, Ontario
Gorgeous 3 Bedroom, 3 Bathroom Bungaloft Townhome with a Walk Out Basement and backing onto Herrema Park. This beautiful home will impress you from the moment you see it. Rich red brick exterior with stone accents highlight the exterior and welcoming front porch. Inside, you'll enter the home where you'll find the first of 3 bedrooms with semi-ensuite access to the 4 pc main bath. From there the main floor opens up into the open concept dining, living and kitchen areas. The living room boasts soaring 16' vaulted ceilings, a gas fireplace and oversized window overlooking the yard and park behind. The custom kitchen, which extends the entire wall, was completely renovated in 2022 with classic shaker cabinetry, sleek quartz countertops, a centre island extended into an eat-in kitchen table with quartz waterfall in a stylish second tone, floating shelving, glass cabinetry and stainless steel appliances. The patio slider walks out to the raised portion of the deck (2023) letting light throughout the space. The spacious principal bedroom features a 4 pc ensuite with walk-in shower and double vanity, a large walk in closet with custom organizers and a large, bright bedroom space overlooking the park. Upstairs, the loft sitting room overlooks the open space below while the 3rd bedroom with oversized arched window features a third 4 pc Bathroom and large walk-in closet. The laundry room is conveniently located on the main floor and doubles as a mud room entrance directly from the garage with space saving stackable washer and dryer, closet, cabinet storage and utility sink. Downstairs, the walk out lower level is ready for your finishes with large windows and a bright, open space for your future recreation room/4th bedroom/office space. Through the patio slider the lower deck ceiling has been weatherproofed so you can enjoy the backyard space rain or shine! **** EXTRAS **** Townhome with POTL of $137/mth for Community Road Snow Removal and Waste Removal. Hot water heater and water softener are owned. See Features attached to Listing for full details on Updates and Utilities breakdown. (id:39551)
150 Holcolm Rd
Toronto, Ontario
Timeless Elegance & Remarkable Craftsmanship Throughout this Luxury Custom Home! Filled w/ Natural Light, 4+2 Bdrms & 7 Baths. Architectural Masterpiece built w/ Attention to Every Detail & Highest Quality Finishes. 11 Ft Ceilings M&2nd Fl.Mn Flr Office/Library. O/C Kitchen/Breakfast/Family Rms w/o to Oversized Deck & Backyard. Chefs Kitchen, Hi-End Appl. Formal Dining Room. Custom 9 ft Solid Wood Doors. Butler's Pantry. B/I Custom Media Storage. 2 Gas Fireplaces. Sumptuous Primary w/ Feature Walls, 7-pc ensuite, 17x12 Ft Dressing Rm w/ Make-up Table & Separate Shoe Closet. 2 Ldry Rms. All Bdrms w/Ens Baths. 2nd Fl Feature Wall w/ LED lighting. Dimmers, Charming Arched Windows(M). Stone Porch. Custom Front Door, Brick/Stone ext. Security Cameras. Wine Cellar, Large Rec w Wet Bar. 10 Ft Ceilings in Bsmt. Gym & Hobby Rm (could be 5th & 6th Bdrm) 2 Car Garage. Imported Stone Floors. Wood flr, Skylight, Wrought Iron Railing. Caesarstone Counters. Steps to Park & Community Centre. Premium Pie-shaped lot. (id:39551)
263 Butler Street Unit# 202
Lucan, Ontario
Welcome to Lucan, immerse yourself in quiet country living, all while enjoying the modern conveniences of the city. This newly constructed condominium complex is walking distance to the new Foodland, coffee shops, restaurants, the community center/hockey arena, and lavish parks - you have everything that you need within a one-kilometer radius, all while being a mere twenty minutes North of London. The Beech model is a bright second floor two + den unit boasts new premium plank vinyl flooring, stainless steel appliances, nine-foot ceilings, oversized windows, a private patio and spacious closets. Come see for yourself and start your next chapter in this lively, welcoming community. (id:39551)
What's Your House Worth?
For a FREE, no obligation, online evaluation of your property, just answer a few quick questions
Looking to Buy?
Whether you’re a first time buyer, looking to upsize or downsize, or are a seasoned investor, having access to the newest listings can mean finding that perfect property before others.
Just answer a few quick questions to be notified of listings meeting your requirements.

