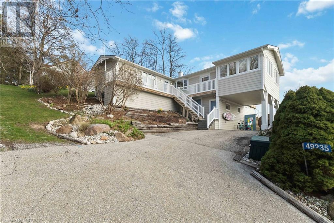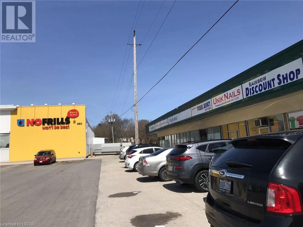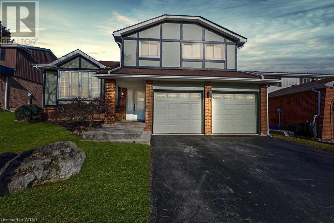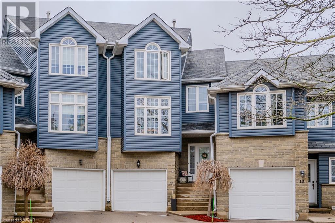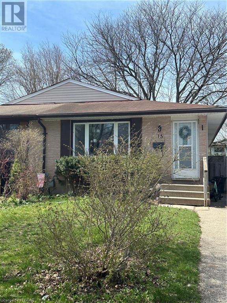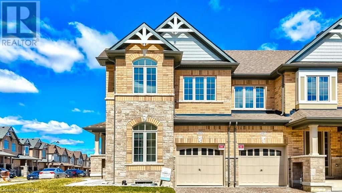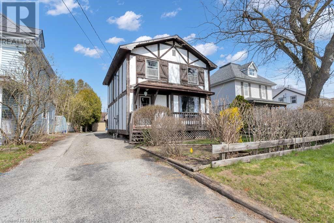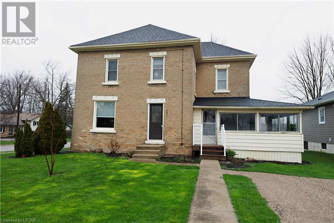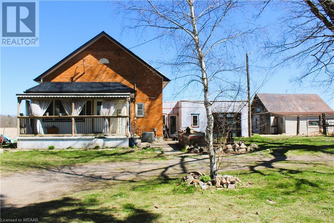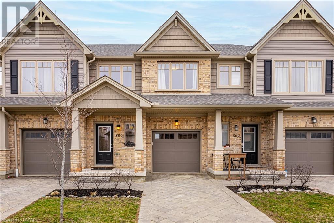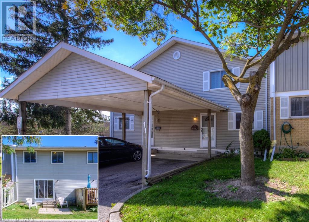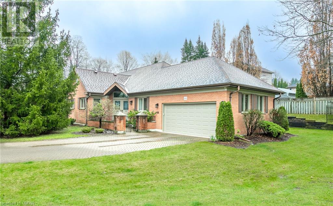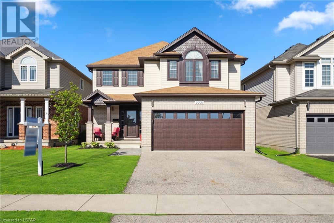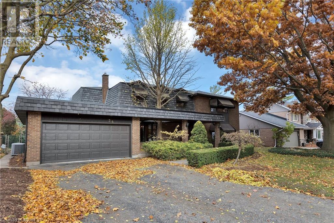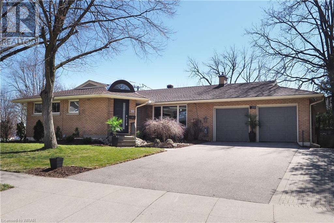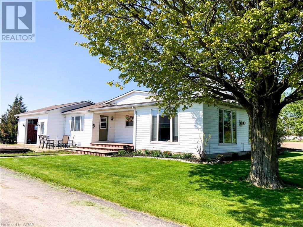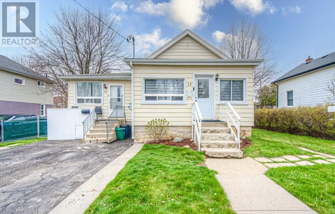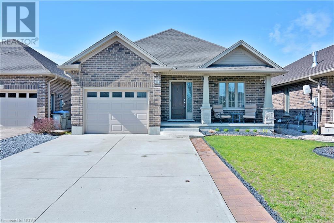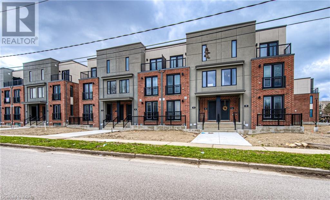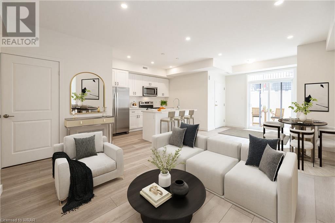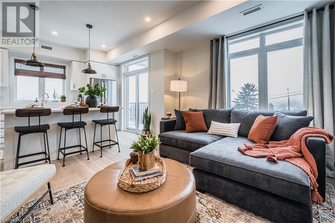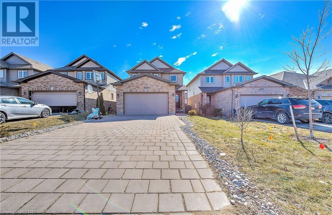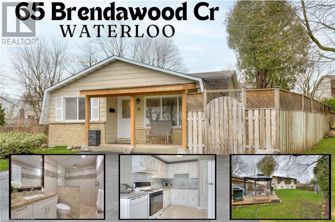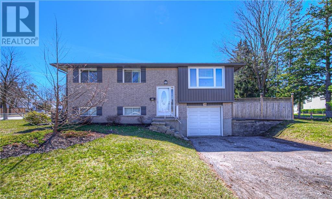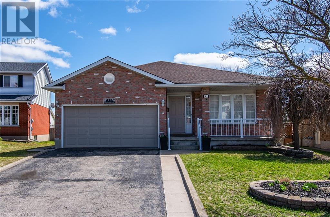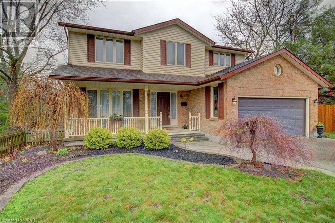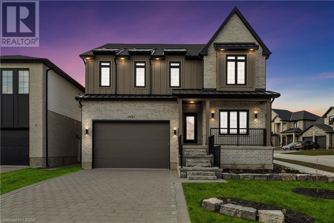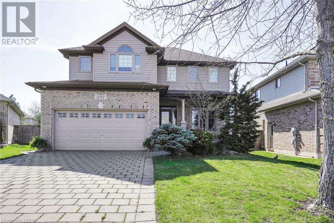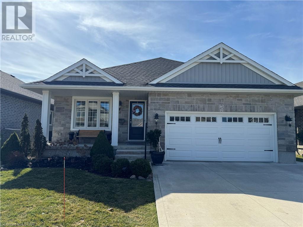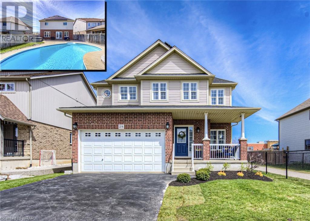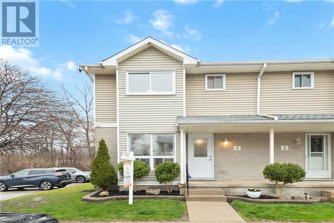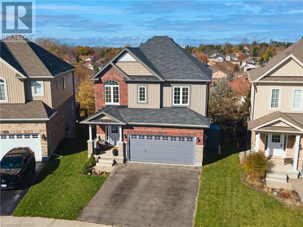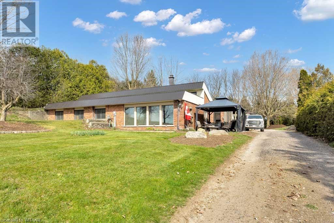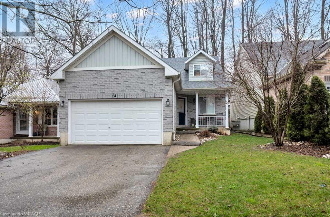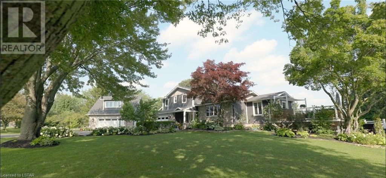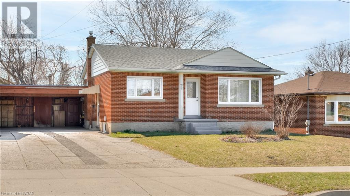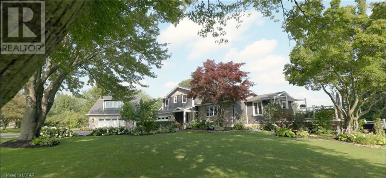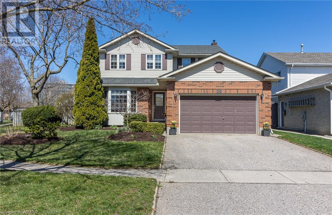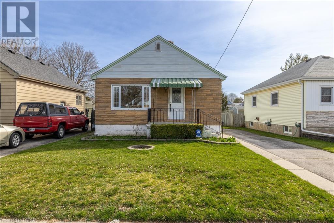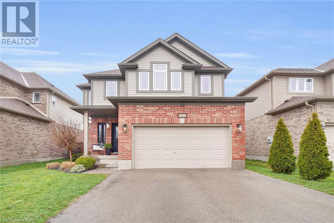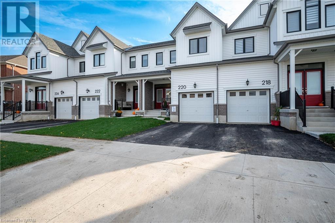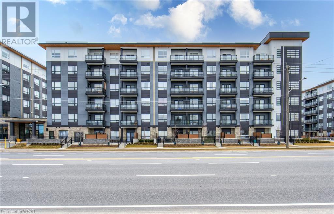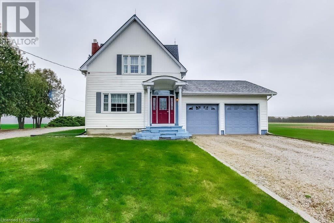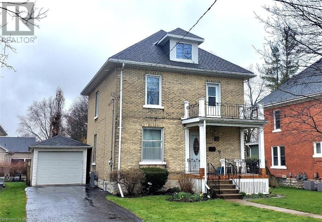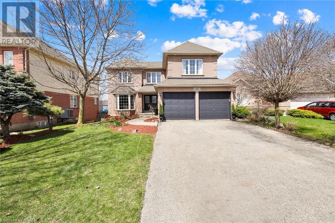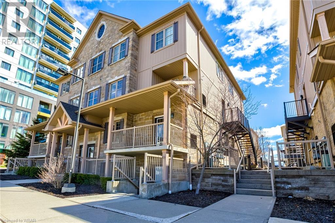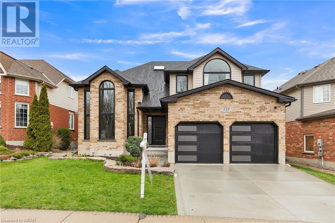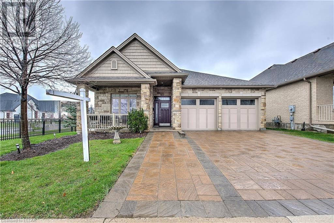Whether you are looking for a small town lifestyle or the privacy that country living offers let me put my years of local experience to work for you. Offering over a decade of working in the local real estate market and a lifetime of living the small town and country way of life, I can help you buy or sell with confidence. Selling? Contact me today to discuss a marketing plan utilizing online and local advertising to get your home sold for top dollar. Buying? Let me use my local knowledge and connections to find the best property to suit your needs. Whether you were born into the rural life or are ready to escape city living, let me help you make your next move.
Listings
49235 Blair Drive
Aylmer, Ontario
Welcome to 49235 Blair Drive in Waneeta Beach, Port Bruce! This property boasts one of the most expansive and breathtaking panoramic views Lake Erie has to offer where you can enjoy both the sunrise and sunset from your own home. The tranquility of this unique oasis includes several spa amenities: a hot tub, cedar sauna, and outdoor shower. Your senses will enjoy the peace and tranquility that this small community offers. The landscape of this property is a nature lovers paradise. Outside highlights include: an oversized back deck, wraparound front porch, expansive cliffside firepit, large grassy side yard, mature gardens and hammock perches scattered throughout the yard with breathtaking views. Take your personal staircase to the road that leads to your right-of-way beach access found at the corner of Waneeta Drive. Once you step inside, you will be greeted with open concept living and a chef’s dream kitchen featuring a large island for entertaining, built-in appliances and an oversized walkout patio to lure you closer to the water. Two fireplaces bring warmth and charm to your home, two bathrooms for your convenience, and two southwest facing bedrooms with multiple windows offer the perfect view while the waves will loll you to sleep at night. You won’t want to miss this opportunity for your perfect year-round home, cottage or rental property! Book your showing today! (id:39551)
972 Hamilton Road Unit# 8
London, Ontario
Fantastic opportunity to own and operate your own business ! Retail and Wholesale for clothing and varieties with the stable customer groups and repeat visitors all seasons for years; High visibility store location across from McDonald's & adjacent to Shell Gas station, the Store is on an excellent exposure plaza by NO FILLS grocery store on North side of Hamilton Road between Highbury and Hale ; Busy Neighbourhood, Plenty of Parking. Business will including quality life style clothing and footwear for all ages, Purses, Totes and Luggages, beddings , cooking hardwares and utensils and varieties! Operation training will be provided for new owner. Don’t miss out on this amazing opportunity. Financial Documents are available with signed C/A Agreement. (id:39551)
50 Winding Way
Kitchener, Ontario
Step inside 50 Winding Way! This remarkable, single detached side-split home boasts a perfect blend of elegance and functionality. Featuring 4 bedrooms and 3 bathrooms, including a luxurious ensuite, this residence provides an ideal sanctuary for your family. As you step inside, the allure of new floors guides you through the well-appointed living spaces. The upper living room features an open dining area, adorned with a large bay window that floods the room with natural light and creating an inviting ambiance. Make your way out the sliding doors to a sprawling backyard oasis featuring an enticing inground pool, perfect for summer gatherings and relaxation. The second family room is sure to feel cozy boasting a warm fireplace for any winter day. Backing onto a greenspace that promises privacy, this home ensures tranquility and a connection to nature. The double car garage provides convenient parking and storage, while the finished basement offers additional versatile space. Close to schools, shopping and minutes away from the highway, makes this a perfect place for any family to grow. 50 Winding Way is not just a home; it's a haven where comfort and sophistication meet. Don't miss the chance to call this exceptional residence yours – schedule your viewing today! (id:39551)
199 Saginaw Parkway Unit# 13
Cambridge, Ontario
This spacious multi level 2-bedroom townhome in the heart of Cambridge features newer flooring and is carpet free. Relax in the bright living room with its cozy two-sided gas fireplace. Step up a couple of stairs to the formal dining room which is ideal to host family dinners. Adjacent is the eat-in kitchen with under cabinet lighting, lots of counter space and loads of cupboards. Sliders from the dining room lead to a spacious new deck (2023). A two-piece bathroom completes this level. Upstairs you’ll find a laundry closet with newer washer and dryer. The primary bedroom has a walk-in closet, separate closet and five-piece ensuite bath with jacuzzi tub. The second bedroom has large double closets and an adjacent three-piece bath. The lower level provides additional living space with a recreation room, office area, two-piece bath, and utility closet. There is an inside entry to the oversized single garage and sliders to a patio and backyard. The complex has an outdoor salt water pool and party room for summer entertaining. There is ample visitor parking. It’s nestled in west Cambridge close to schools, shopping, parks and restaurants plus easy access to the 401. (id:39551)
15 Wenlock Crescent
London, Ontario
ATTN INVESTORS AND FIRST-TIME HOME BUYERS This versatile property is an excellent choice for first-time homebuyers or savvy investors. With a total of 4-bedrooms, 2-bathrooms, this charming residence is nestled in the beloved White Hills neighbourhood. Boasting a prime location, this property offers a unique blend of comfort and style. The modern updated kitchen is equipped with stainless steel appliances, including dishwasher and functional custom design. The seamless flow of hardwood flooring from the living room to the hallway enhances the home's aesthetic appeal. Modern updated main floor bath with tiled floor and soaker tub. This is a carpet free home, including the basement. Primary bedroom features a private walkout onto the backyard patio. A specially designed outdoor concrete pad sets the stage for delightful BBQ gatherings. Embrace the opportunity to make this property your ideal family home. (id:39551)
143 Broadacre Drive
Kitchener, Ontario
Welcome to this Bright End-Unit Townhouse ! Nestled in the esteemed community of Huron South, 143 Broadacre Dr. in Kitchener offers a new, spacious end unit freehold townhome. Featuring four bedrooms, four bathrooms, and a finished basement, this residence exudes modern luxury. The main floor boasts a private office, a powder room, and a well-appointed kitchen with granite countertops and stainless steel appliances. The living room is characterized by hardwood flooring, ample windows, sliders to the backyard, and a cozy fireplace. Upstairs, the master suite offers an en-suite bathroom and a walk-in closet, ensuring a tranquil haven. (id:39551)
22 Pine Street
Tillsonburg, Ontario
Attention all prospective home buyers and investors! Take a look at this distinctive Tudor-style property located in Tillsonburg, boasting solid structural integrity and abundant potential. Whether you appreciate a rustic charm with its timber beams and wood burning stove, or prefer a more contemporary vibe showcased by recent upgrades, this property caters to diverse tastes. Featuring 3 bedrooms, 2 bathrooms, a kitchen with modern appliances, a spacious living/dining area, and convenient main floor laundry, the interior offers comfort and functionality. Outside, an expansive deck with a gazebo provides an ideal setting for gatherings, along with ample parking space and a sizable detached garage/workshop (18' x 30') complete with attic storage. Situated within walking distance to schools and shopping amenities, this centrally located home embodies the best of what Tillsonburg has to offer. (id:39551)
391 Victoria Street
Watford, Ontario
Welcome to 391 Victoria St! This century brick home offers loads of charm with many updates. The open concept kitchen, living and dining area offers a great space for living and entertaining. There is conveniently located main floor laundry. There are 4 bedrooms upstairs allowing space for a growing family or office space to work from home. There is a 7-seat hot tub located on the back deck, nice size yard and fire pit area ready for your outdoor entertaining needs. Enjoying morning coffee in the enclosed front covered porch is also an option. There is a full basement which is unfinished offering plenty of storage space. There is also a shed outside for outdoor storage needs. This home is located across from an elementary school and close to shopping. Watford offers great highway access to 401, and amenities including an updated arena and a friendly growing community. Book your showing today to see this charming home! (id:39551)
55652 Calton Line
Bayham (Munic), Ontario
HOBBY FARM! This property located at 55652 Calton Line will bring out the farmer in you. A unique 1.076 acres of property with a barn for a horse, cow, ducks, chickens and goats whatever you desire. Great fenced pasture for the all the critters. The home boasts 2 bedrooms, an updated bathroom, large dining/living room area and kitchen. Hardwood floors throughout the main floor. Plus if you want to take it to the next level there is an opportunity to finish the giant loft area upstairs, there is a ton of potential there..(games room, master bedroom, man/woman cave etc). This property has the potential for you to become a hobby farmer and enjoy country living. (id:39551)
800 Cedarpark Way
London, Ontario
Welcome to 800 Cedarpark Way, located in the North East end of London Ontario. This 2018, Auburn Homes Built, 3 Bedroom, 2.5 Bathroom, street facing townhome condominium with a 1 car garage and 2 car private driveway, features high end upgrades throughout. Walking through the main entrance you're greeted with a large foyer that leads into a beautifully designed open concept kitchen, living and dining space - perfect for entertaining. The large kitchen features stunning granite counters and stainless steel appliances. Heading outside is a private deck with green space in between the units. Upstairs you'll find a large primary bedroom with ensuite and walk in closet, 2 bedroom, a private den or reading nook space and a 4 piece bathroom. The fully finished basement is perfect for a recreation space whether a home gym, theatre or place for the kids to play. Located in the Cedar Hollow Neighbourhood, this family friend community is close to the Stoney Creek YMCA, Kilally Meadows, Fanshawe Conservation Area and is home to Cedar Hollow Public Elementary School. (id:39551)
255 Northlake Drive Unit# 11
Waterloo, Ontario
PRIME CENTRAL LOCATION! Explore this open-concept townhome nestled in the dynamic North Lakeshore neighbourhood of Waterloo. Offering unparalleled convenience, it provides swift access to a myriad of amenities and the nearby LRT Station. Situated just moments from the bustling St. Jacobs Market district, Conestoga Mall, and major highways, this townhome stands as the ultimate choice for commuters. Freshly painted throughout, it encompasses over 1500sqft of living space, ensuring a comfortable and inviting lifestyle. Boasting 3 bedrooms and 1.5 bathrooms, alongside a fully finished lower-level laundry room, a versatile rec room, and the added convenience of a rough-in for a future bathroom, this property offers exceptional functionality. Step outside to your partially fenced outdoor space, complete with a welcoming patio, perfect for relaxation and entertaining. Parking is effortless with a single carport provided. Whether you're an investor, commuter, first-time homebuyer, or simply seeking a low-maintenance and hassle-free home, this property is a dream come true. Seize this exceptional opportunity today. (id:39551)
40 Quinella Drive Unit# 44
London, Ontario
Don’t miss out on this rare end unit in desirable Rosecliffe, this style does not does not come up often. Enjoy carefree living in the largest layout in the complex with approx 1671 square feet sq feet of main floor living with well proportioned rooms and main floor den. Well maintained and quality built some crown moulding and 9 foot ceilings. Large tiled foyer with transom and front closet. Updated kitchen features fabulous solid surface countertop, double sink, built in appliances, lots of cabinets, cozy eating area and tiled flooring. Dining room with mirrors, opens to bright formal living room with built in gas fireplace gleaming hardwood floors, bay window leading to garden door access to partly covered deck and patio area. French doors lead to bonus main floor den with closet and additional patio door. Large principal bedroom offers a 3-piece ensuite with soaker tub, walk in closet and additional garden door access to deck and patio. Additional main 3 piece bathroom with tiled flooring and walk in shower with glass doors. Convenient main floor laundry and inside entry to 2 car garage. Gleaming hardwood floors in living, dining room into den. Convenient stair lift to lower level (2 years old). Partially finished basement offers a spacious family room, other finished room, large storage areas and additional rough-in for future bathroom and future development potential. Furnace and air conditioning replaced in 2011. Relax and enjoy the Summer months by the heated outdoor salt water pool just steps away from this unit. Front porch sitting area and additional parking for 4 cars in the long interlocking brick driveway as well as additional visitors parking close by. Fabulous location close to lots of amenities. City playground directly across the road. Traffic light access to London Civic Gardens, Rayner Gardens, Springbank Park with walking and biking trails next to the Thames River short commute to Storybook Gardens, downtown. Minutes to big box stores. (id:39551)
2221 Lilac Avenue
London, Ontario
Experience the epitome of modern luxury in this meticulously upgraded residence, where a newly renovated kitchen, adorned with soft-close cupboards, contemporary appliances, an artful backsplash, and a spacious island, awaits your culinary adventures. Revel in the sheer elegance of soaring ceilings that grace the great room, creating an expansive and airy ambiance. The fully finished basement beckons as a versatile retreat—ideal as a recreation space, a playful haven for kids, or easily transformed into one or two additional bedrooms. Every inch of this home reflects the care and attention poured into it over the past 3 years, with a myriad of updates too numerous to list comprehensively. Begin your entertaining journey in the recently enhanced kitchen and seamlessly extend the festivities onto the brand-new deck, complete with a gazebo, overlooking the fenced yard and a convenient shed for additional storage. The grandeur continues with new flooring throughout, enveloping the great room with its soaring two-story ceiling and extending the same grace to each bedroom. The commitment to modern living is further emphasized by all-new appliances within the last 3 years, a new A/C unit, a sump pump, and a thoughtfully designed mudroom with potential for main- floor laundry—a testament to the homeowner's dedication to both style and functionality. Delight in the warmth of a cozy gas fireplace and the convenience of a brand-new garage door. Situated in close proximity to top-rated Byron schools, the slopes of Boler Mountain, scenic golf courses, Warbler Woods, and the picturesque Springbank Park, this neighborhood promises an array of lifestyle choices to suit every taste. Uncover refined living amidst the countless updates and sophisticated features that define this West London gem. (id:39551)
34 Huntley Crescent
Kitchener, Ontario
Incredibly Elegant and Rarely-Available Two-Storey Home just steps away from Westmont Golf and Country Club. Tucked away on one of Kitchener’s most coveted Crescents, this 4BR/4 BA, 3,130 sqft residence immediately enchants with beautiful exterior brickwork, a covered flagstone front porch, impeccable landscaping, and a colourful mature Ginkgo tree. Explore the immediate area to discover the exclusive Westmount Golf and Country Club. Enjoy the convenience of being only moments away from golfing, cross country skiing, excellent dining, curling, tennis, tobogganing, and a plethora of other family-friendly activities. Boasting original owners, this meticulously neat and updated property welcomes with an openly flowing traditional floorplan, a curving staircase with custom Hauser wrought iron railing, formal living room, formal dining room, a cozy family room with wood fireplace, 2-piece washroom, and a gourmet kitchen featuring premium stainless-steel appliances, granite countertops, maple wood cabinetry, Thermador double wall ovens, and a Thermador gas range. Venture to the second-level to find an expansive primary bedroom with a walk-in closet, attached en suite with in floor heat, and direct access to a secondary bedroom/office. All additional bedrooms and a renovated full bathroom delight with possibilities. Modern flex space needs may be satisfied in the lower-level, which has a rec room, wet bar, sauna, gym, work shop, and tons of storage. Other features: 2-car garage, main-level laundry room, two- 2-piece washrooms, screened-in Weatherwall 3 season patio, entertainer’s backyard, reverse osmosis system/ water filtration system, newer furnace/Air Conditioner, windows, water softener and shingles. Walking distance to Uptown Waterloo, shopping, restaurants, and schools, and more! (id:39551)
201 Vermont Street
Waterloo, Ontario
OPEN HOUSE. SUNDAY 2-4pm. Wow! Opportunity's knocking for this beautiful, custom designed (3+2 BR.) bungalow w/ oversized double garage in a sought after Lincoln Village neighborhood. The main floor has been updated with a white kitchen, dining room w/ walkout to a large deck, spacious living room w/ large windows, 3 bedrooms (Mbr. has a 3 pce. ensuite and walk-in closets), 2 baths, inviting bright family room w/ walkout to the backyard, cedar lined hall closet and mn. floor laundry. Short walk to multiple community parks (Vermont Park, Roselea Park & playground) with community skating rinks, newly renovated St. Agnes School, and nearby shopping. As an added bonus, this home was originally designed by a physician in order to operate a medical clinic downstairs with a spacious private residence upstairs. This bungalow has a built-in lower level facility with reception area, waiting room, 4 office rooms (which could also be used as bedrooms), and 2 washrooms on the lower level with a separate entrance for patients/clients off Margaret Ave. This bungalow represents excellent value with great potential for in home business (see R1 zoning uses in supplements), personal residential use, or converting the downstairs to a separate residential unit! Included are: separate upstairs and downstairs thermostats, separate laundry facilities set up in basement with laundry tub and dryer included, basement kitchenette, newer front door, water softener and water heater, backyard hot tub, 7 appliances. Don't miss out on this beauty and the potential opportunity to operate your business from home or receive extra rental income. Enjoy the Virtual tour and Call for a showing today! (id:39551)
86119 Kintail Line
Ashfield-Colborne-Wawanosh, Ontario
Escape to the tranquillity of rural living with this unique property, boasting a host of features that blend functionality with comfort. Set against a backdrop of stunning natural beauty, this residence is the perfect haven for hobbyists and equestrian enthusiasts alike. The main floor plays host to an expansive bedroom granting a peaceful retreat, a large mudroom to keep your outdoor gear organized, and a full bath for utmost convenience. Immerse yourself in the bright atmosphere created by large windows throughout the property, ushering in the beauty of the changing seasons. Features 2 single doors, both fitted with electric openers, the garage has ample space for vehicles and tools, equipped with a 100 amp panel, ideal for tackling projects year-round or storing your equipment. Venture outside to the extensive deck, where breathtaking views set the stage for memorable gatherings or quiet, reflective moments. Worry not about water, as the property includes a brand-new pump in the well, with the water supply recently tested and approved for quality. The 2-storey hobby barn includes 3 horse stalls, a 60 amp panel for all your electrical requirements, crawl space for additional storage, and significant room for hay storage above. Whether you're starting your day with a serene sunrise or winding down to vibrant sunsets, this property offers a lifestyle opportunity that balances the need for privacy with the call of outdoor adventures. Your search for the perfect countryside oasis ends here. New roof on shop and new roof on all lower of house and car garage. (id:39551)
19 Waterside Avenue
Cambridge, Ontario
Welcome to your cozy and convenient home with mortgage helper potential in a quiet neighborhood on a quiet street. This home greets you with great curb appeal and upon entering, you'll be welcomed by the airy and bright sunroom, an inviting space flooded with natural light! The main kitchen has been tastefully updated to cater to your everyday needs. The living rooms are spacious and open, perfect for your family. The large bedrooms offer plenty of room to unwind and recharge. This home boasts lots of lighting throughout the home, creating a warm and inviting atmosphere. The updated bathrooms feature modern fixtures and finishes. With a separate front entrances, this home is ideal for an in-law suite or those looking for additional privacy for large or multigenerational family. Upgraded floors throughout add to the home's appeal, providing both style and durability. The fenced backyard makes your private outdoor space perfect for outdoor entertainment or as a personal retreat. Conveniently located near the Grand River, this home offers easy access to outdoor recreation and scenic views. Including the proximity to libraries, hospitals, shopping centers, and restaurants, making errands and entertainment a breeze. (id:39551)
294 Mogg Street
Strathroy, Ontario
Luxury living in this vacant land condo on a PREMIUM LOT! Perfect home for someone looking to downsize or an empty nester. This DETACHED BUNGALOW is only 8 years old and is in IMMACULATE. With 2 plus 1 bedrooms and 3 FULL bathrooms, this home is in a quiet subdivision of Strathroy with a PRIVATE backyard that is partially fenced with a lovely gazebo and deck with walk-out off the kitchen. Lots of visitor parking in the complex with condo fees of only $72 per month (includes snow removal and ground maintenance of the road and visitor parking). This home has a single attached garage and main floor laundry for your convenience. Kitchen has walk-out to backyard and sit-up peninsula. Primary bedroom has a 3-piece ensuite and walk-in closet. You will love the finished basement with a rec room, another bedroom and bathroom. Main floor has fresh paint throughout. Hot tub is negotiable. (id:39551)
99 Roger Street Street Unit# 50
Waterloo, Ontario
Welcome to your dream urban oasis! Nestled in the heart of the vibrant cityscape, this brand new, modern stacked condominium townhome offers the pinnacle of contemporary living. Step into luxury as you enter this meticulously crafted residence. Boasting three spacious bedrooms, each a sanctuary of comfort and style, and 2.5 baths designed with sleek elegance, every corner of this home exudes sophistication. With ample space for relaxation and rejuvenation, you'll find tranquility in every room. Elevate your living experience with not one, but two private balconies, perfect for savoring your morning coffee or unwinding with a glass of wine as you soak in the breathtaking urban views. Whether you're entertaining guests or enjoying quiet moments alone, these outdoor spaces provide the perfect backdrop for your lifestyle. Convenience meets functionality with a garage offering secure parking for your vehicles, providing peace of mind in the bustling city. Say goodbye to the stress of street parking and embrace the ease of coming home to your own dedicated space. Located in a sought-after neighborhood, you'll enjoy easy access to an array of amenities, from trendy cafes and restaurants to boutique shops and entertainment venues. With everything you need right at your doorstep, urban living has never been more effortless. Don't miss your opportunity to experience luxury living at its finest in this exquisite stacked condominium townhome. Schedule your viewing today and discover the epitome of modern urban living. (id:39551)
405 Myers Road Unit# D60
Cambridge, Ontario
*3.99% MORTGAGE FOR 2 YEARS!* THE BIRCHES FROM AWARD-WINNING BUILDER GRANITE HOMES & MOVE-IN READY WITH DESIGNER FEATURES & FINISHES! This one-floor unit boasts 924SF, 2 bed, 2 bath (including primary ensuite), 1 parking space AND BACKS ONTO GREENSPACE! Located in Cambridge’s popular East Galt neighbourhood, The Birches is close to the city’s renowned downtown and steps from convenient amenities. Walk, bike or drive as you take in the scenic riverfront. Experience the vibrant community by visiting local restaurants and cafes, or shop at one of the many unique businesses. Granite Homes' unique and modern designs offer buyers high-end finishes such as quartz countertops in the kitchen, approx. 9 ft. ceilings on the main floor, five appliances, luxury vinyl plank flooring in foyer, kitchen, bathrooms and living/dining room, extended upper cabinets and polished chrome pull-down high arc faucet in the kitchen, pot lights (per plan) and TV ready wall in living room. The Birches offers outdoor amenity areas for neighbours to meet, gather and build friendships. Just a 2 minute walk to Griffiths Ave Park, spending more time outside is simple. Photos are virtually staged. (id:39551)
405 Myers Road Unit# C40
Cambridge, Ontario
**3.99% MORTGAGE FOR 2 YEARS!** THE BIRCHES FROM AWARD-WINNING BUILDER GRANITE HOMES! This 2-storey, end unit with 1,065 SF, 2 bed, 2 bath (including primary ensuite) and 1 parking space is sure to impress. Located in Cambridge’s popular East Galt neighbourhood, The Birches is close to the city’s renowned downtown and steps from convenient amenities. Walk, bike or drive as you take in the scenic riverfront. Experience the vibrant community by visiting local restaurants and cafes, or shop at one of the many unique businesses. Granite Homes' unique and modern designs offer buyers high-end finishes such as quartz countertops in the kitchen, approx. 9 ft. ceilings on the main floor, five appliances, luxury vinyl plank flooring in foyer, kitchen, bathrooms and living/dining room, extended upper cabinets and polished chrome pull-down high arc faucet in the kitchen, pot lights (per plan) and TV ready wall in living room. The Birches offers outdoor amenity areas for neighbours to meet, gather and build friendships. Just a 2 minute walk to Griffiths Ave Park, spending more time outside is simple. Find out more about these exceptional stacked townhomes in booming East Galt. Photos are of model unit. (id:39551)
3382 Emilycarr Lane
London, Ontario
Welcome to this beautifully updated home in the sought-after Copperfield neighborhood. This home features a modern open concept main floor living space with hardwood floors, creating a warm and inviting atmosphere. The kitchen is a chef's dream, with quartz countertops, a large island, and a walk-in pantry, providing ample storage and workspace. The fireplace accent wall adds a touch of elegance to the living area. Patio doors lead to a huge raised deck, perfect for outdoor entertaining or enjoying a morning coffee. The main floor also includes a convenient laundry room and sink. Upstairs, you'll find three spacious bedrooms, including the master bedroom with plenty of closet space and an ensuite bathroom. A common bathroom serves the other two bedrooms on the second floor. The basement has a small living area with a spacious bedroom and an attached bath. There is provision to create a separate entrance to the basement from the west side of the property. Outside, the fully fenced yard provides privacy and security, while the freshly painted interior gives the home a modern and updated look. Don't miss out on the opportunity to own this stunning home in Copperfield. (id:39551)
65 Brendawood Crescent
Waterloo, Ontario
Pride of ownership is evident throughout this detached split-level home. Situated in a desirable Waterloo cul-de-sac with easy access to the 401, it's close to shops amenities and schools including 2 renowned Universities and Conestoga College. Inside, the kitchen boasts modern appliances, granite countertops, and a beautiful stone wall in the dining area. The spacious living room features BOSE surround sound speakers and overlooks the peaceful front of the home. Upstairs, three bedrooms await, along with a stylish main bathroom featuring a new designer walk-in rainfall shower. Outside, the private backyard oasis includes a deck, covered gazebo, propane fire pit, BBQ, and patio furniture, perfect for outdoor gatherings. Additionally, a separate entrance leads to a finished family room, large bathroom with soaker tub, and bright laundry room. The layout allows for flexible use, with the potential for a fourth bedroom, in-law setup or duplex. This home is also roughed-in for an Electric Vehicle / TESLA or Hot tub. Experience the perfect blend of convenience, tranquility, and affordability at 65 Brendawood Crescent in Waterloo. There is nothing to do here but move in and enjoy! (id:39551)
56 Perin Place
Kitchener, Ontario
Pretty raised bungalow in lovely enclave of homes with easy access to expressway, 401 and Conestoga College! Currently used as 2 separate units, this lovely home is easily converted back to a single family. Or you can continue to use the bachelor unit in basement as a mortgage helper while you enjoy the spacious upper 3 bedroom suite with laundry. Recently updated the upper level offers newer kitchen, flooring, bathroom and all new trim and doors. The open concept kitchen, dining room and living room provide a bright open living area. A door from the dining area leads to a private deck and very large yard for summer enjoyment. Situated at the entrance to a very quiet cul de sac provides a safe place for the kids to play. The lower basement unit is a large bachelor with ample living space, kitchen and 3 pc bathroom. The oversized attached garage is great for additional storage. Large windows allow lots of light. A great opportunity for home ownership with income helper. R2A Zoning allows for legal duplex conversion. Call for a private viewing. (id:39551)
51 Hedgestone Crescent
Kitchener, Ontario
Open house this Sunday 2-4 pm ! Welcome to this captivating 3 bedroom, 2 bathroom family home located at 51 Hedgestone Cres showcasing a harmonious blend of comfort and potential. With an inviting 2200 square feet finished layout, this home opens to a large foyer, setting the stage for a warm welcome to guests. The residence is adorned with carpet free, handscraped hardwood and porcelain tiles, creating a seamless flow throughout. The elegance of the formal dining room is accentuated by California textured ceilings, custom trim, and exquisite 6 baseboards. The standout custom wrought iron rails and solid oak staircase add a touch of sophistication. The heart of the home, the kitchen, features a centre island with seating for three, an open concept design overlooking the family room, custom cabinetry with abundance of pull-out shelving, granite countertops, stainless steel appliances and convenient pantry. The updated kitchen flows effortlessly to a private custom deck, perfect for outdoor enjoyment. The family room, a cozy retreat, highlights a marble stone gas fireplace, adding warmth to the space. The updated bathrooms offer modern comforts, including a double shower and marble counter tops. The expansive fenced yard and brick shed enhance outdoor living. Located in a sought-after neighborhood, this property is close to notable schools. Boasting additional features like a finished games room for the teen's with a custom coffered ceiling in the basment updated Carrier furnace with A/C, and water softener, this home is not only a living space but a canvas for memories. Don't miss the opportunity to make 51 Hedgestone Cr your new beginning. (id:39551)
298 Amberwood Drive
Waterloo, Ontario
Welcome to 298 Amberwood Drive in Waterloo! This stunning home offers over 3000 finished square feet, ideal for families of any size. With four bedrooms, there's plenty of space for everyone. The large principal rooms are perfect for entertaining or simply unwinding after a long day. Situated on a nearly 1/4 of an acre, this home backs onto a network of walking trails, providing a peaceful backdrop to everyday life. Convenience is key, as the property is just a short walk to Mary Johnston Public School. As a member of the Upper Beechwood II Homes Association, you'll enjoy access to the community pool, tennis court, and basketball court, perfect for staying active and enjoying the outdoors. You'll also appreciate the proximity to the amenities of the Boardwalk and both universities, making errands and outings effortless. Don't miss this opportunity to make 298 Amberwood Drive your new home! (id:39551)
1651 Upper West Avenue Avenue
London, Ontario
We rarely get a second chance in life, but here is one: Now available to the public! Welcome to this newly built FULLY FURNISHED Dream Lottery Home at 1651 Upper West Ave. Nestled in sought after Warbler woods, home to stunning custom builds, West Five, trails and walkways. Bridlewood builds exquisite homes with luxury finishes throughout that you don't need the flowery words to appreciate the design details, come judge it yourself. While one partners' head is in the clouds, the other stays grounded with the facts: 3256 sq ft above ground, 4 bedrooms plus office and 3.5 bathrooms. The Chef's kitchen with Butler walk in Pantry, fitted with top-of-the-line appliances is ideal for entertaining. Open concept kitchen to breakfast area and living room with soaring high ceilings complimented with a custom imported chandelier. Primary bedroom has a stunning spa ensuite with custom Walk-In closet. Well designed layout allows for no wasted space, Walk-In closets for each bedroom, two of which can enjoy a Jack and Jill bathroom. This is definitely one of those builds, that knows how to blend modern with timeless finishes which is a must in any market when thinking about resale value. Also have you seen the garage: epoxy flooring with built in cabinets! It's all done for you, meticulously thought out with functionality and aesthetics in mind. It's not just the home but location offers a lot of luxury living with an impressive walk score to West Five. This home truly is a dream - move in ready, don't worry about scheduling movers just pack your bags! 360 Tour Link available (id:39551)
257 Meadowsweet Trail
London, Ontario
Upland Hill 2400 sq. ft. 2 storey home on a large Pie shaped lot!. Open concept 9 ft. Ceiling main floor features ceramics & newer engineered hardwood floorings, oak stairs with rod Iron spindles, spacious dining/living room with decorative pillars, large family room with vaulted ceiling & a gas fireplace, dark oak kitchen with corner glass cabinet & drawers. Spacious eating area with 6'-wide patio door leading to large wooden deck. The custom designed 2nd level has 3 large bedrooms, ensuite and an extra large main bath with two vanities and a closet. Large master bedroom with 5 piece ensuite and walk-in closet. The 2nd over sized bedroom has vaulted ceiling and large windows. Professionally finished basement has a huge rec. room(27'x17') with a gas fireplace controlled by a thermostat, a bedroom with an egress window and 3pc bathroom. Newer roofing (2019), Newer washer & dryer (2018) & Microwave (2021). HRV system. Central Vac. Walk distance to Jack Chambers and steps to trails leading to Masonville mall. (id:39551)
45 Westlake Drive
St. Thomas, Ontario
Exquisite 2+1 bedroom, 3 bath bungalow that's a short commute to London in an amazing neighborhood. It is completely turnkey. It offers ample parking with an oversized 2 car garage and concrete drive. Lush backyard gardens can be enjoyed on your completely covered 12x21 composite deck. The yard is fully fenced, private and has a garden shed. The property boasts complete main floor accessibility; perfect for a multigenerational family. On the main level, you’ll be impressed by luxurious upgrades like fine oak flooring, glass stair rail, stone clad gas fireplace and cathedral ceilings. The kitchen features gleaming stainless steel appliances (including gas range), an island and pantry. The basement features 8’2 ceilings and is partially finished. It has a completed rec room, 4 pc bath and bedroom. There is potential to expand this living space or enjoy as is for all the extra storage that it offers. (id:39551)
28 Jacob Cressman Drive
Baden, Ontario
Welcome to this large 4 bedroom, 3.5 bath dream home in a family friendly neighborhood with a pool and no rear neighbors. Meticulously maintained and move in ready, this property boasts custom upgrades, tasteful and timeless finishes and beautiful, low maintenance landscaping. Nestled away from busy corners, this home offers easy living in style with over 3000 square feet of finished living space. The floor plan has both an open layout and separation offering excellent options for both entertaining and everyday living. The spacious living and dining rooms offer a space away from the bustle of the kitchen and family room and is a welcoming view when you enter the home. Spanning the back of the home is the kitchen and family room. The kitchen is well laid out offering optimal use of the space with plenty of storage. A custom island with quartz countertop designed by Cabinet Effects offers bar seating and plenty of extra storage. The family room boasts stunning custom built ins and electric fireplace. Oversized windows allow for lots of natural light and easy backyard views. Sliding doors lead to the fully fenced back yard with large patio area, deck with pergola, hot tub and in ground salt water pool creating the ultimate relaxing and entertaining area for family and friends. The bright, fully finished basement offers an expansive rec room perfect for movie nights, games, play room, work out area and so much more. A 3 piece bath, laundry and multiple storage areas complete this relaxing home. Baden offers small town charm with convenience. Visit Castle Kilbride, Foxwood Golf Club, Wilmot Rec Center with pool, rink, track, youth center and more, restaurants and the highly popular Baden Coffee Co all less than a 10 minute drive. It's a quick 15 min drive to both The Boardwalk and Sunrise Center with all of its shopping, restaurants, entertainment and has easy highway access. Book your private tour, fall in love and enjoy the summer relaxing in your new home! (id:39551)
409 Thompson Road Unit# 1
London, Ontario
Welcome to Pond Mills Estates! This end unit gem boasts unparalleled privacy, backing onto lush greenspace that offers a perfect blend of tranquility and modern living. Meticulously maintained with $40,000 in updates in 2021, this residence showcases a contemporary kitchen, stylish bathrooms, and the latest in flooring. The furnace and A/C were upgraded in 2018, ensuring year-round comfort. The attention to detail is evident with fresh paint, new baseboards, and a revamped closet—all completed in 2021. Seize the opportunity to experience luxury and nature in perfect harmony at this prime location. (id:39551)
262 Vincent Drive
Ayr, Ontario
Looking for a perfect family home with a modern, clean design? Look no further! Entering through the freshly painted front door, the front foyer will capture your attention with its decorative accent wall. There is no shortage of light in this home with ample windows and upgraded lighting throughout, including basement pot lights. To add to updates a new furnace has been installed and complete air duct cleaning in past few weeks. Carpet-free with newly installed luxury wide plank vinyl flooring throughout the main and second floors in addition to vinyl flooring in the basement. Continuing into the heart of the home is the open-concept main floor – perfect for entertaining and quality family time together. The spacious kitchen with quartz counters has abundant cabinetry, oversized windows, a separate dining area and an island with lots of seating and a waterfall feature. The living room showcases a concrete fireplace wall, creating a cozy focal point. Walk out from the dining area to an elevated tiered deck where you can enjoy serene views of the mature, tree-lined landscape within the fenced yard. The second floor offers a roomy primary bedroom with a large walk-in closet and a beautiful 4-piece ensuite. The second-floor laundry makes household chores a breeze. Finishing off the second floor are two additional generously sized bedrooms and a family bathroom. The fully finished walkout basement is a versatile space with oversized egress windows, a 3-piece bathroom, a designated games area, and a media spot (which can easily be transformed into a fourth bedroom). This home is within walking distance to parks, schools, and downtown Ayr, and offers quick access to the 401. Take the next step and become a part of this thriving, close-knit community. Don't miss the opportunity to view this exceptional property today! (id:39551)
4954 Marion Street
Dorchester, Ontario
Welcome to ECO Living just outside the wonderful town of Dorchester. This is 1 of only 2 houses like it, a bungalow with grass roof built into the hillside. The 3 bedroom open concept wood interior has been created using real WOOD beams and almost 3 inch planks, with large windows looking out over a well manicured front yard. Situated on over a 1/2 acre lot where you can grow your imagination, and keep your eco footprint to a minimum. A large barn is ready for a hobbyist and a separate covered open storage is attached to house all of your toys. Imagine all you could do! (id:39551)
54 Pembers Pass
Woodstock, Ontario
Welcome to your dream home! Nestled in a serene neighborhood, this charming abode offers the perfect blend of comfort and style. Boasting three cozy bedrooms and two bathrooms, this home is ideal for families or those seeking a peaceful retreat. Upon entering, you'll be greeted by the warm ambiance of the newly renovated kitchen. Gleaming countertops, state-of-the-art appliances, and an elegant induction stove make cooking a delight. Whether you're hosting a dinner party or simply enjoying a quiet meal, this kitchen is sure to impress. The spacious living area invites relaxation. Natural light floods the room, creating an inviting atmosphere for gatherings with loved ones or quiet moments of reflection. Venture downstairs to discover the newly finished basement, featuring a cozy electric fireplace that sets the perfect mood for cozy evenings in. A versatile space that can be transformed to suit your needs. Whether you envision a home theater, a home gym, or a play area for the kids, the possibilities are endless. Step outside into your own private oasis, where a fully fenced backyard awaits. With its cottage-like charm, this outdoor space is perfect for entertaining guests, playing with pets, or simply enjoying the fresh air. Parking is a breeze with the convenience of a double attached garage, providing ample space for your vehicles and storage needs. Plus, with a well-maintained exterior and interior, you can move in with confidence knowing that this home has been lovingly cared for. Don't miss your chance to make this stunning property your own. Schedule a showing today and experience the magic of this charming home for yourself! (id:39551)
41821 Sparta Line
Union, Ontario
2-Family Forest Oasis - 5min From Beach. Imagine owning a house you can't wait to come home to. This sliver of heaven has one-of-a-kind nature views out every window. Lush green gardens pull you outside from the open concept, custom designed, two-family residence. Spectacular sunsets bid you goodnight from the multi-tiered cedar deck kissed up next to an Amore Maple. The hug of two towering Silver Maples provides ample shade for front-yard family fun. Too hot? Cool off in the saltwater pool nestled in a backyard oasis framed in glass. 4 separate outside spaces allows for togetherness or privacy–the best of multi-family living. New driveway has parking for 8; large country lot accommodates many more. 3 BDRM main residence is a 5 level, side split with 2.5 baths, bright solid surface kitchen for easy meal prep and entertaining. The secondary residence is no mere granny suite, boasting grand windows, full ensuite–designed with mobility in mind. Large shop holds all your beach-ready toys. (id:39551)
453 Highland Road E
Kitchener, Ontario
Welcome to our newest property at 453 Highland Road East, nestled in the heart of Kitchener. This charming bungalow boasts a generous 160 ft depth, offering ample space for comfortable living. Situated conveniently close to parks like Meinzinger, Mausser and McLennan Park, and just a 3-minute drive from shopping amenities, this home is perfectly located for both leisure and convenience. Step inside and discover the inviting ambiance of the large living room, ideal for unwinding after a long day. The kitchen is a chef's delight, featuring abundant counter space and storage, making meal preparation a breeze while keeping an eye on the backyard activities. Two spacious bedrooms and a well-appointed four-piece bath cater to your family's needs. The basement awaits your personal touch, whether you envision a cozy retreat, home gym, or play area for the kids. Outside, a vast backyard beckons with its western sunset views, offering endless possibilities for family fun and relaxation. With a sprawling 160 ft lot, there's plenty of space for a dog run, playground, or lush garden oasis. Combining an ideal location, stylish interiors, and a spacious outdoor haven, this home ticks all the boxes for your family's needs. Don't miss the opportunity to make this your own slice of paradise. Schedule a viewing today and experience the charm of 453 Highland Road East. (id:39551)
41821 Sparta Line
Union, Ontario
2-Family Forest Oasis - 5min From Beach. Imagine owning a house you can't wait to come home to. This sliver of heaven has one-of-a-kind nature views out every window. Lush green gardens pull you outside from the open concept, custom designed, two-family residence. Spectacular sunsets bid you goodnight from the multi-tiered cedar deck kissed up next to an Amore Maple. The hug of two towering Silver Maples provides ample shade for front-yard family fun. Too hot? Cool off in the saltwater pool nestled in a backyard oasis framed in glass. 4 separate outside spaces allows for togetherness or privacy–the best of multi-family living. New driveway has parking for 8; large country lot accommodates many more. 3 BDRM main residence is a 5 level, side split with 2.5 baths, bright solid surface kitchen for easy meal prep and entertaining. The secondary residence is no mere granny suite, boasting grand windows, full ensuite–designed with mobility in mind. Large shop holds all your beach-ready toys. (id:39551)
50 Sioux Crescent
Woodstock, Ontario
Searching for an ideal home on a quiet, tree-lined crescent just steps from schools and trails at Pittock Lake? Just moments from highway 401/403, and close to groceries, restaurants, and a bank? This one-owner, custom built 2-storey is perfect for your family. Lovingly maintained, updated, and ready for new owners, 50 Sioux Cr features 4 bedrooms on the second floor, 3 renovated bathrooms, a large garage, beautiful landscaping, and a double driveway! The main floor flooring was updated with quality, pristine hardwood (2012), and the kitchen has lovely updated quartz countertops (2009). The main floor is home to a formal living room with bay window and a dedicated dining area, an eat-in kitchen with sliding back door, an intimate family room with cozy wood-burning fireplace and sliding back door, as well as a handy main floor laundry/mud room and two-piece bath. The second floor features four large bedrooms with newer carpeting (2023) and ample closets. The main bath was extensively renovated in 2020 and includes a beautiful floating vanity with illuminated mirror, and beautiful floors. The primary bedroom suite is the showpiece of this home, and was extensively renovated in 2020. The bedroom features two bright windows, loads of built-in custom storage with drawers, clothes rods, and shelves, as well as a stunning ensuite bath featuring gorgeous hexagon shaped charcoal heated tile floors, custom tile shower with zero threshold, modern drain cover, and custom glass doors, as well as a stunning double vanity with quartz counter, double mirrors, and attractive lighting. The lower level is framed, and partially drywalled, but mostly unfinished, except for a recently finished office space with recessed lighting. The lower level also features a rough-in bath, and large open space, perfect for a future rec-room. The back yard has a MASSIVE deck with composite decking, pergola, and HUGE fenced in area! This home is a rare level of quality. Come see for yourself! (id:39551)
62 Elgin Street
London, Ontario
Great solid bungalow close to the highway and many amenities. This spacious layout is functional and convenient! The main floor bedrooms are a fair size. The larger kitchen has a side entrance, that also accesses the year yard, and is open to the large living room and separate dining space. Lots of natural sunlight in this home! Basement would allow two large living spaces, a storage area and a second full bathroom. The backyard is large and fenced, with a patio and awning, and can be turned into something very special! Make this house your home. There is great potential in this home, that allows you to move in and make it your own! Located at the end of a quiet street, and close to a park and greenspace, come and view today! (id:39551)
500 Blackacres Boulevard
London, Ontario
Nestled in one of the most sought-after locations in Northwest London, welcome to Hyde Park. This truly stunning 2 storey home features designer touches and upgrades throughout. Including 3 bedrooms, 2.5 baths and a modern, open concept main floor, this is a spacious home. The main floor offers a bright foyer that leads to a gorgeous open concept kitchen/living/dining area complete with hardwood floors, lux granite countertops, custom built-in fireplace and a garden door, which opens to an oversized deck (24x16) and nice backyard. Fully fenced, it’s perfect for kids, furry friends and entertaining. Upstairs are 3 spacious bedrooms including a striking primary with custom board and batten wall features, ensuite bathroom, walk-in closet, and cozy fireplace. Also on this level is the laundry room everyone wishes they had. The lower level is partially finished and is currently set up as a workout area. A rough in for a 3 piece bath is there if you need it for future potential. With a charming covered front porch, 2-car garage and beautiful landscaping, the curb appeal of this home will impress. Location-wise, this can’t be beat. It’s literally minutes to Western University, University Hospital, Masonville Mall, restaurants, shopping, and some of London’s very best schools. The attention to detail and refined designer choices in this home must be seen. Please come take a tour and take advantage of this opportunity to live in this wonderful community. Virtual 360 tour and video available. (id:39551)
220 Histand Trail
Kitchener, Ontario
Welcome to this Gorgeous luxury Freehold Townhome located at the new Wildflowers crossing neighbourhood!. This beautiful home comes full of upgrades, from the moment you open the double entrance doors you'll notice the 9ft ceilings with the modern flat finished together with the upgraded 8 ft tall doors on the closet and powder room, as you continue you will enter the main living space which include the beautiful 2 tone kitchen with custom cabinetry including abundance of pot and pans drawers, and garbage/recycle drawer; this gorgeous kitchen aslo comes with a big kitchen island, beautiful level 4 quartz on countertops, and the island waterfall, and upgraded appliances including a craft ice making fridge. As you head upstairs you'll notice the beautiful solid wood staircase, once upstairs on the carpet free hallway you'll have your laundry, main bathroom, all three bedrooms including the the master that host a luxury ensuite bath, and walk-in closet. This home sits on a extra long premium lot with no rear neighbours. This community is strategically located close to shopping, the x-way, schools, and the RBJ sports complex. (id:39551)
251 Northfield Dr E Drive Unit# 302
Waterloo, Ontario
Welcome to the Blackstone Condos, where chic and convenient urban living awaits you! Step into Unit 302 and immerse yourself in modern charm and style. This spacious 2-bedroom, 2-bathroom condo is flooded with natural light and boasts a carpet-free interior adorned with tasteful upgrades. Marvel at the contemporary finishes, including wide plank luxury vinyl flooring throughout, marble-tiled bathrooms, and custom zebra-blinds. The sleek stainless steel appliances in the kitchen complement the ample counter space and storage, enhanced by the large island—offering you a perfect blend of form and function. Enjoy a sunset drink on your spacious balcony, or venture outside the unit and indulge in the building's premier amenities. Stay active in the fitness centre, socialize in the event lounge, find inspiration in the wifi-enabled co-working space, and entertain to your hearts content on the furnished rooftop terrace complete with an outdoor kitchen! It's also important to mention this building's prime location, as staying here means finding yourself just a short drive away from vibrant Uptown Waterloo, where a plethora of dining, shopping, and entertainment options await! Conestoga Mall, University of Waterloo, Wilfrid Laurier, Conestoga College, and Kitchener's Innovation District are all within easy reach as well. Whether you're seeking your first home, a sound investment, looking to downsize, or otherwise seeking the ultimate urban lifestyle, Unit 302 at Blackstone Condos offers the perfect blend of comfort, convenience, and community. Book your showing today! (id:39551)
56858 Tunnel Line
Vienna, Ontario
First time offered, this well maintained large family home has been recently severed and is ready to meet it's new memory makers! Sitting on a 1 acre country lot, enjoy the privacy and space of country living. Offering 4 bedrooms and 1884 sq. ft. of above grade space, there is plenty of room for the whole family! Upon arriving you will notice how well cared for this property is, as well as the large double car garage (drive through) and extra driveway for ease of access to the back. Once inside, you will appreciate the large principle rooms, high ceilings, vinyl windows, good flooring and more. The basement has a second kitchen and a walk up to the garage allowing for many development possibilities. The roof is stone coated metal for ease of maintenance and there is a concrete driveway in the back on the drive through side of the garage. New septic 2023, well test 2022. This large lot has lots of potential for the right home owner. Call today for a private viewing! (id:39551)
84 Avondale Avenue
Stratford, Ontario
The perfect Family home in Avon Ward, Stratford! You'll find 4 bedrooms, 1 1/2 baths, spacious principal rooms, a large eat-in kitchen addition and a bonus playroom in the attic in this well-maintained 2 1/2 storey yellow brick home. Plenty of storage space throughout for all the family's needs. Imagine all the special summer gatherings enjoyed around the swimming pool this summer with the inground pool! A great covered front porch to relax on and chat with the neighbours in the warm weather to come. You'll appreciate the detached garage and plenty of parking availability on the paved driveway. As an added bonus, there is a transferable Gold plan for servies to the new owner on the furnace and Air conditioner, air handler combo and the humidifier. (id:39551)
26 Shadyridge Place
Kitchener, Ontario
Welcome to your dream home at 26 Shadyridge Place, nestled within the much sought after Highland West community in Kitchener. Situated on a premium cul-de-sac lot, this exquisite 2 storey residence offers unparalleled comfort and convenience. Upon arrival you'll be captivated by the curb appeal and landscaped grounds, setting the stage for the comfortable home within. Step inside to discover a spacious and inviting interior boasting pride of ownership and upgrades throughout. The heart of the home is the functional and attractive kitchen with dinette area, a chef's delight featuring newer appliances, granite countertops, and ample cabinet space. Entertain guests in the elegant dining room or gather around the cosy fireplace in the comfortable living area, perfect for making memories with loved ones. This remarkable home boasts five generously sized bedrooms, 3 with ensuite baths, providing plenty of space for the whole family to unwind and recharge. Luxuriate in the master suite, complete with an ensuite bath and walk-in closet, offering a private sanctuary to escape the hustle and bustle of daily life. The fully finished basement with walkout offers additional living space, ideal for a media room, home gym, or play area, the possibilities are endless. Multi-family living? Not a problem with some minor renovations! Finally, step outside into your own private oasis where a sparkling pool with new liner awaits for those warm summer days. Surrounded by lush landscaping and a spacious patio area the back yard upper deck or lower patio deck with hot tub is perfect for outdoor entertaining or simply soaking up the sun. Conveniently located to all amenities residents enjoy easy access to top-rated schools, parks, shopping, dining, and major highways, making commuting a breeze. Don't miss your chance to own this exceptional property. Schedule your private showing today and experience the joy of coming home to 26 Shadyridge Place. (id:39551)
1460 Highland Road W Unit# 5f
Kitchener, Ontario
Welcome to your new home at 1460 HIGHLAND Road W Unit #5F, nestled in the heart of Kitchener. This captivating 1-bedroom apartment stands as a beacon of modernity. Step into this abode, and be embraced by convenience at every turn. This place offers open concept layout that seamlessly blends the kitchen, living, and dining areas into a harmonious symphony of functionality and style. The kitchen, a culinary haven, boasts sleek granite countertops, stainless steel appliances, and a chic tiled backsplash, transforming meal preparation into a delightful culinary journey. As you move through the space, the living area unfolds, offering generous expanses of space bathed in natural light, where relaxation and entertainment intertwine effortlessly. The fully upgraded bathroom & generously sized bedroom, adorned with ample closet space, promise a sanctuary of comfort. Step outside onto your own private balcony, a tranquil retreat where the hustle and bustle fades into the background. Convenience reigns supreme with in-suite laundry facilities and easily accessible parking right at your doorstep, ensuring that every aspect of daily living is met with ease and comfort. With a very low condo fee, the place is ideally situated where you have quick access to the highway, paving the way for stress-free commutes. Discover a world of amenities just moments away, from shopping centers to restaurants, movie theaters to gyms, all within easy reach. For those craving the great outdoors, the Boardwalk beckons a mere 5-minute drive away, offering a myriad of shopping and dining options to explore. And if that's not enough, the Universities and Downtown Kitchener lie a mere 10 minutes away, along with a host of other popular destinations waiting to be discovered. Don't miss out on the chance to make this extraordinary apartment yours. Schedule your showing today and step into the epitome of modern living in a prime location (id:39551)
222 Pioneer Tower Road
Kitchener, Ontario
Majestically Renovated Two-Story Home with Saltwater Pool and Fully Finished Basement! Ideally located in the established area of Deer Ridge just moments from golf courses and parks, this 6BR/4BA, 3,600sqft residence mesmerizes with beautiful landscaping, stunning exterior brick accents, and a new black asphalt shingle roof. Impressively renovated in 2023, the fully upgraded interior dazzles with premium finishes and carefully curated touches. Explore the main-level to find an organically flowing layout, recessed lighting, elegant oak staircases, gorgeous ¾” engineered white oak flooring, and an expansive living room with new custom built-ins and a marble fireplace. Be inspired in the all-new gourmet kitchen, which includes topnotch stainless-steel GE Café appliances, quartz countertops, quartz backsplash, custom two-tone cabinets, gas range, and a dining area. Step through the sliding glass doors into the entertainment-ready backyard with a saltwater swimming pool, plenty of greenspace, privacy fencing, and a newly refinished/painted deck and pergola. Grand visions of relaxation are a reality in the oversized primary suite featuring custom closet space, built-in window seat, and an ultra-luxurious primary suite with a soaking tub, separate shower, and dual sinks. Each extra bedroom is fashioned with a custom closet, while all of the bathrooms have been marvelously retiled and boast new toilets, vanities, mirrors, and light fixtures. Venture into the finished 1,100sqft basement to find a kitchenette, gym, cold room, living room, electric fireplace, new LVP flooring, two bedrooms, and a full bathroom. Additional features include an attached 2-car garage with new garage doors, brushed concrete driveway/walkway, laundry room, sound dampening insulation boards (basement ceiling), new soffits, fascia, eaves, and gutters, 10-km to Downtown Kitchener, close to shopping, restaurants, entertainment, and schools, and so much more! (id:39551)
2081 Wallingford Avenue Unit# 41
London, Ontario
Welcome To This Beautiful 1-Storey 2 Bedroom, 2 Bathroom Corner Bungalow Located In Desired Neighborhood Of North London, Right By Sunningdale Golf Course, And Close To The Medway Valley Heritage Forest Trails. This House Has An Expectational Feature Of Stairless Entry With A Ramp Which Makes It Appealing To Elderly & Family With Specially Challenged Member. It Boosts A Custom Open Concept Livingroom With Gas Fireplace, Large Dining Area & Kitchen With Plenty Of Storage. The Bedrooms Are Spacious. The House Is Loaded With Upgrades; Both The Bathrooms Has Luxurious Heated Floor, On-Suite Bathroom Has Glassdoor With Steam Shower With 2 Bench, Has Custom Deck In Backyard With Electric Retractable Awning, All Windows Have Custom Upgraded California Shutters, Stairs To Lower Level From Garage, Granite Countertops, Pantry, Stainless Steel Appliances, 9ft Ceilings With Even Higher Vaulted Ceilings In Great Room, Hardwood Floors Throughout & Gas Fireplace. (id:39551)
What's Your House Worth?
For a FREE, no obligation, online evaluation of your property, just answer a few quick questions
Looking to Buy?
Whether you’re a first time buyer, looking to upsize or downsize, or are a seasoned investor, having access to the newest listings can mean finding that perfect property before others.
Just answer a few quick questions to be notified of listings meeting your requirements.

