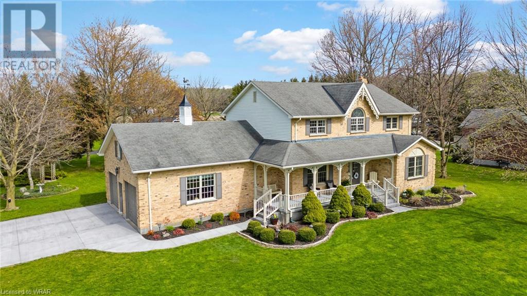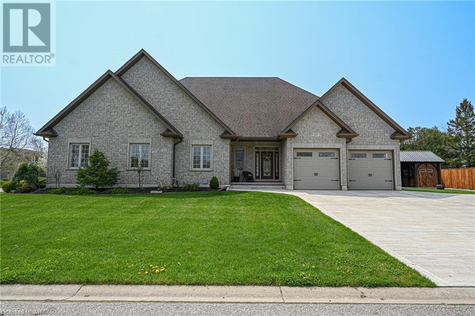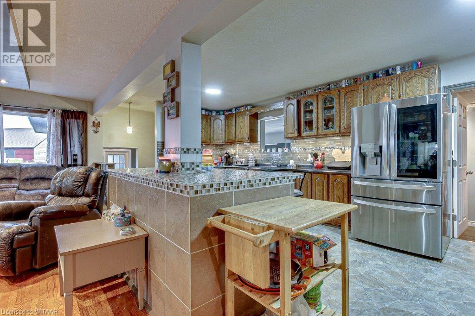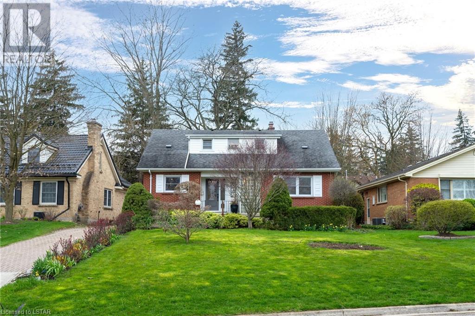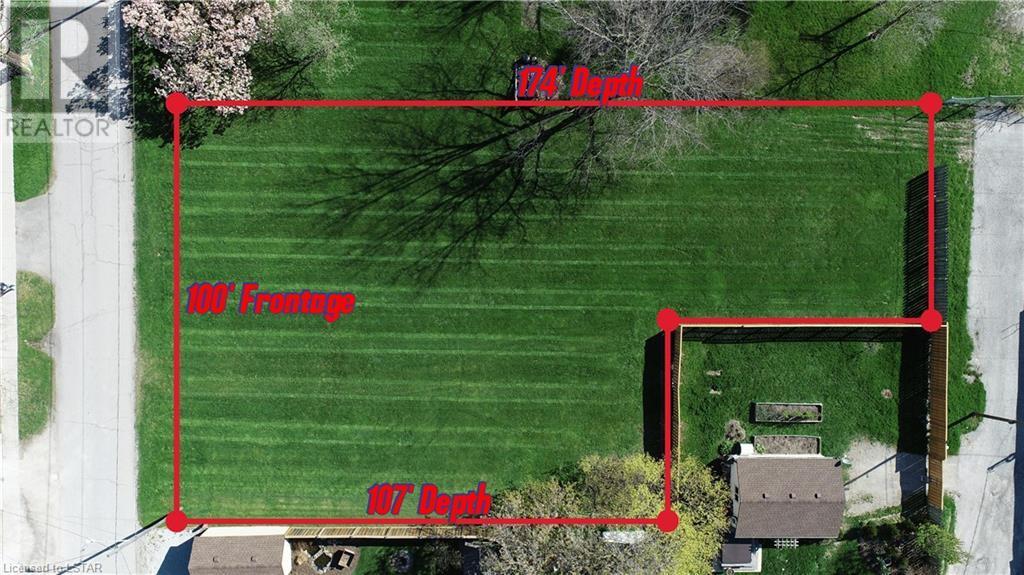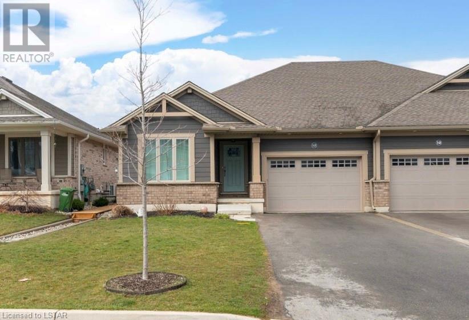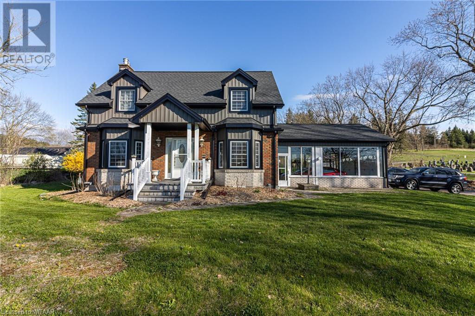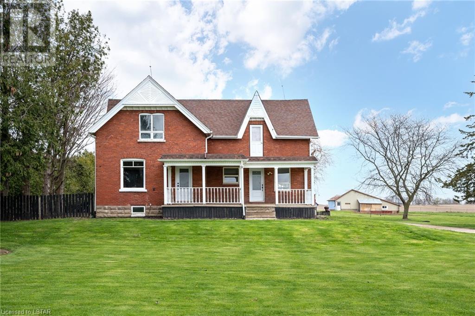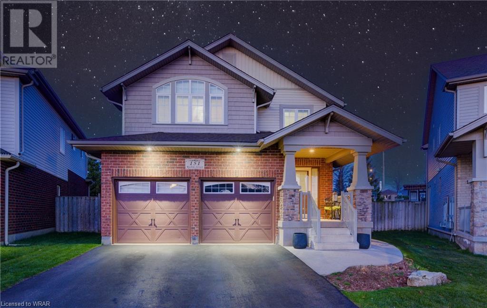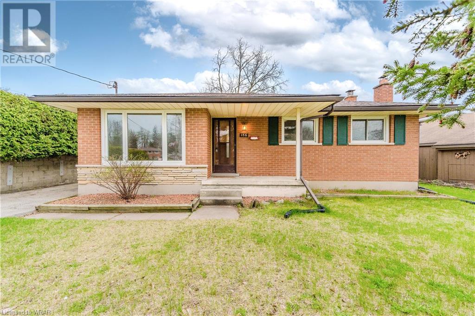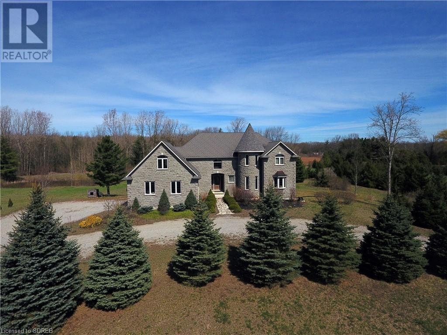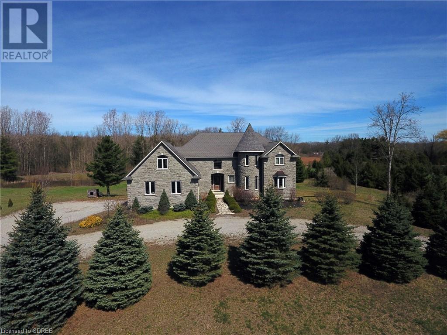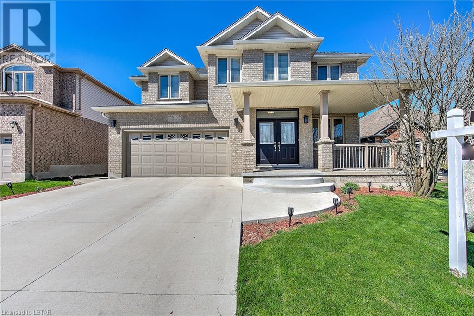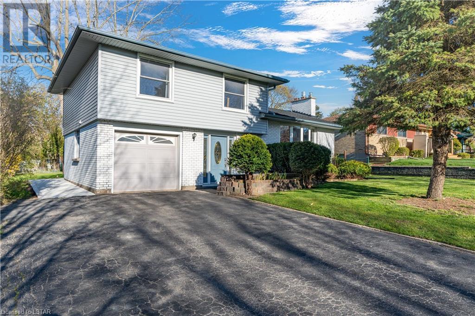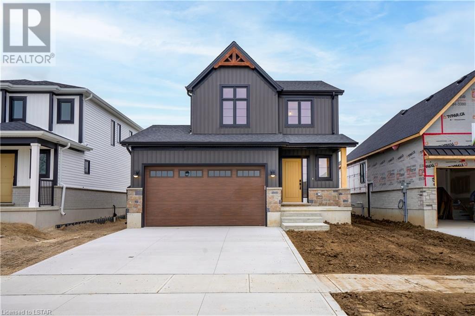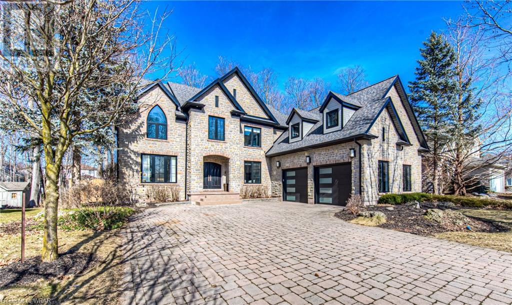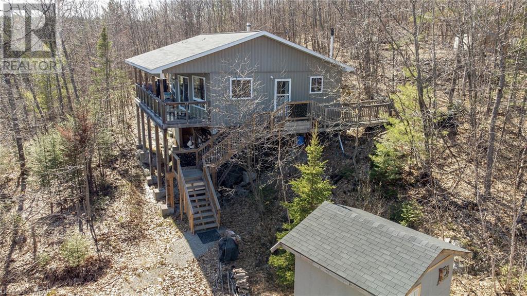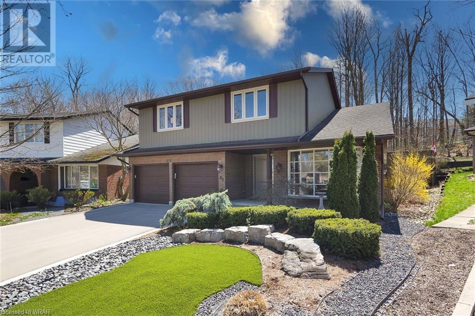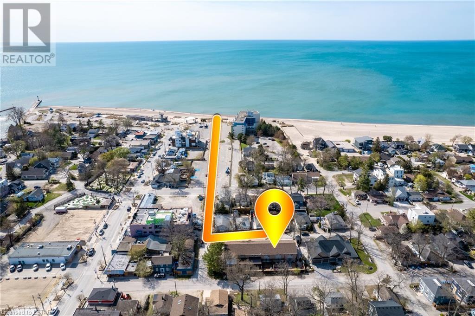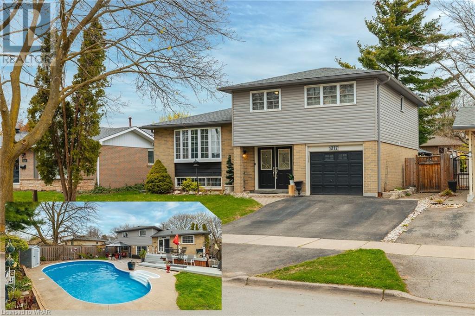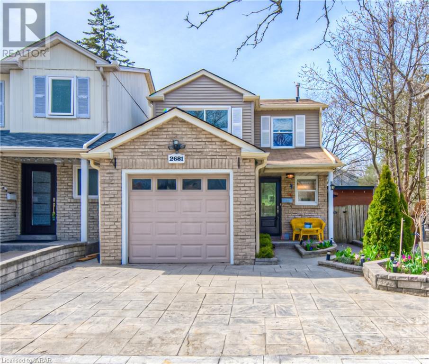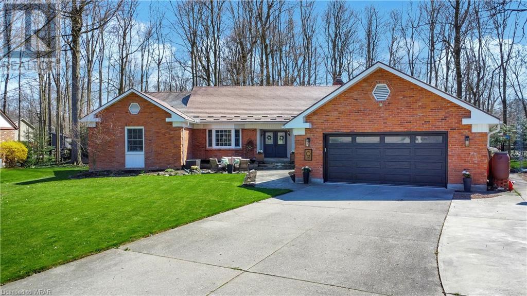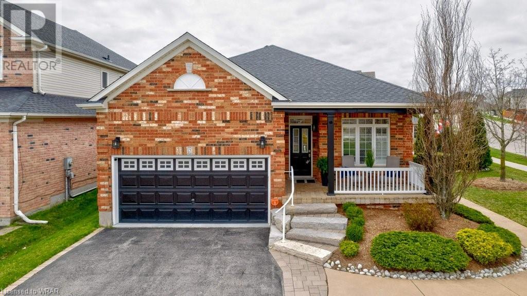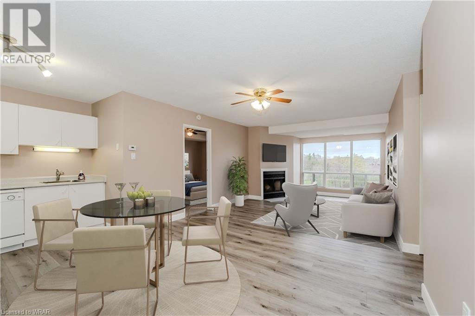Whether you are looking for a small town lifestyle or the privacy that country living offers let me put my years of local experience to work for you. Offering over a decade of working in the local real estate market and a lifetime of living the small town and country way of life, I can help you buy or sell with confidence. Selling? Contact me today to discuss a marketing plan utilizing online and local advertising to get your home sold for top dollar. Buying? Let me use my local knowledge and connections to find the best property to suit your needs. Whether you were born into the rural life or are ready to escape city living, let me help you make your next move.
Listings
20750 Rebecca Road
Thorndale, Ontario
Nestled on Rebecca Road, this meticulously maintained home epitomizes country living at its finest. From its charming streetscape to its meticulously landscaped gardens, this property exudes warmth and tranquility. The inviting covered porch sets the tone for relaxation, offering the perfect spot to unwind and soak in the beauty of the surroundings. Step inside to discover a thoughtfully designed interior that seamlessly blends traditional charm with modern comforts. The heart of the home is the renovated country kitchen, complete with a spacious center island, abundant storage, and a cozy breakfast area with garden door access to the deck. Overlooking the backyard oasis, the kitchen's massive window floods the space with natural light, creating a serene ambiance for cooking and entertaining. The main floor also features a tastefully decorated living room and dining room, where a gas fireplace adds to the inviting atmosphere. Main floor den/office conveniently located off the kitchen are the laundry room and a 2-piece powder room, providing easy access to both the garage and backyard covered deck. Upstairs, three generous-sized bedrooms await, including a primary suite with a luxurious 5-piece ensuite and a walk-in closet. The lower level has been professionally finished to offer more living space, w/a recreation area that includes a large bar area, billiard area, 4th bedroom, and another 3-piece bathroom. Outside, the amenities continue to impress, with a hot tub for relaxation, a 20’ x 40’ insulated & heated workshop w/ mezzanine. (id:39551)
17 Bobolink Drive
Tillsonburg, Ontario
Looking for a luxurious home in Tillsonburg with ample space and high-end finishes? Look no further than this stunning property, where grandeur, luxury, and comfort come together to create an unparalleled living experience. Upon stepping inside the magnificent open-concept home, you'll immediately be captivated by its beauty. The interior of the home boasts 9ft ceilings throughout the main floor, creating an airy and spacious feel. The gourmet chef-style kitchen is the heart of the home, with high-end appliances, granite countertops, custom cabinetry, and a butler's pantry, making cooking and entertaining a breeze. With 3+1 bedrooms, there's plenty of room for your family and guests, and the oversized garage ensures ample space for vehicles and storage. The indoor swim spa room is a highlight for those who love to swim, perfect for year-round swimming and exercise, as well as plenty of room for relaxation. The finished basement offers ideal in-law suite capability, with a large rec room, office, separate kitchen, oversized bedroom, 3-piece bathroom, and convenient walk-up feature. Outside, the Amish-built covered structure in the side yard provides a perfect spot for outdoor entertaining, offering shade and protection from the elements. Don't miss your chance to experience luxury living at its finest. (id:39551)
253 Talbot Street
Courtland, Ontario
This two bedroom, one bathroom bungalow is quietly settled on an approximately half acre lot in the quaint town of Courtland with no rear neighbors. The property has a seamless flow from the sunroom with a beautiful view overlooking farmland, to the open concept kitchen-livingroom combo. With a bathroom large enough to be your personal spa, you'll fall in love! Great place to settle in, whether you're starting your family or looking to retire! Close to schools, places of worship, 15 minutes from Tillsonburg and Delhi, and only a half an hour from the beach! Many renovations have been done to create this beautiful home, with the most recent being a brand new front porch! (id:39551)
17 Croxton Road W
London, Ontario
Welcome to 17 Croxton Rd W in the heart of Wortley Village and in walking distance to LHSC & Highland Golf Course. Located on one of the prettiest streets in Old South, you'll no doubt enjoy the unique green space on the centre cul-de-sac in this neighbourhood. This tastefully updated 3 bedroom, 4+1 bath home will not disappoint; with plenty of natural light on the main, updated windows and gleaming hardwood flooring throughout. Living and dining rooms flow seamlessly together with a mid-century vibe offering charming built-ins and wood burning fireplace. Walkout from the dining room to your private, mature backyard with deck/interlock patio and enjoy the perennial gardens and mature landscaping ... it's truly a tranquil and peaceful retreat. Custom kitchen fully updated in 2016 with newer appliances, granite countertops and breakfast bar. Main floor primary bedroom with 2 closets and 3 piece ensuite, cozy den with built-ins & electric fireplace and a 2 piece powder room completes this level. Upstairs you'll find two spacious bedrooms; one with a 3 piece ensuite. Enjoy the updated main bath with soaker tub and the ample closet storage for all your belongings on this level. Moving to the basement, you'll find a fully finished, rec room with electric fireplace and second full kitchen equipped with fridge, stove & microwave. 3 pc bath, laundry room and storage room completes this level. Require a little help with the mortgage? ... with the separate entrance to the lower level, this may be the perfect solution! Updates include Roof, Furnace, Windows & Exterior Doors, Privacy Fence, upgraded Insulation, updated Kitchen and Bath, updated Electrical Panel (will be completed May 2024) and the list goes on. If you're searching for the perfect home in a great neighbourhood and a preferred school district, don't miss your chance to own this quality home. (id:39551)
Lot 10/pt Lot 11 Pearl Street
Parkhill, Ontario
Build your dream home on an oversized double wide lot with 100' of frontage in Parkhill! This town has great amenities from elementary and secondary schools, attractive downtown core, superb recreational facilities and a great community feel. Future home would be serviced with municipal sewers, municipal water, gas and hydro. All services are available at the road. Parkhill is only 30 minutes from London, 15 minutes from Grand Bend and much more! This is a great town to live in for all ages and walks of life. Offers being held till May 9th and can be purchased individually or along with MLS #40574654. (id:39551)
12 Ambrosia Path
St. Thomas, Ontario
Discover 12 Ambrosia Path, a freehold semi-detached Doug Tarry home built in 2019 nestled on a lovely street in St Thomas. No condo fees here! This inviting home boasts 4 bedrooms and 3 full baths throughout, offering ample space for comfortable living. The primary bedroom features a walk-in closet, linen closet and ensuite with a large walk-in shower, while the second bedroom on the main level also offers a walk-in closet. Open concept kitchen equipped with a spacious island, quartz countertops and soft-close drawers. Off of the kitchen heading towards the garage you'll be happy to find a mudroom with main floor laundry and a laundry tub. The finished basement, completed in 2023 has a huge family room and 2 additional bedrooms with another full bathroom. Outside, you'll see a spacious 1.5 garage and 2 exterior driveway spaces. There is a custom boardwalk located on the south side of the home, leading to a private backyard oasis complete with a gazebo and expansive deck - perfect for entertaining guests. Book your showing today to see this wonderful family home! (id:39551)
584880 Beachville Road
Beachville, Ontario
Lovely 2.43 Acre property with 4 bedrooms, 2 baths, double car garage half circle driveway with modern updates and possible lot severance! Imagine having the ability for an A.R.U. property, it would add convenience as well as independence to an aging or growing family member. This home offers a lot of room for everyone especially in the newer kitchen that opens into the dining area that features a gas fireplace, wall to wall double hung windows that allow nature and natural light to fill the rooms, the counter top in the kitchen with its food-grade soapstone is not only stylish but also practical, you will enjoy this carpet free home that offers self-healing wooden floors in the dining and kitchen area. When you move through to the living-room there is another gas fireplace that adds warmth and coziness, perfect for chilly evenings. For added convenience the main floor has a 3 piece bath and laundry area. Moving upstairs you can take refuge in your primary bedroom or bath (with in floor heat) to relieve the stresses of the day, on the same floor you will find 3 more bedrooms to suit your families needs. Loads of storage in the basement, attached double garage, a large property for entertaining is a definite plus, providing ample space for your gatherings, outdoor activities whether on your newer deck with a gas line for your b.b.q. or on your open space. With all newer windows, updated kitchen/dining area, the appeal of a country setting, this is a charming and comfortable place to call home. Roof/soffits/eaves 2022, Septic pumped 2024, kitchen/main floor bath/laundry 2022, windows at the back of the home 2022, (id:39551)
24321 Old Airport Road
Glencoe, Ontario
Welcome to 24321 OLD AIRPORT Road, nestled on the outskirts of Glencoe with A3 zoning. This enchanting property spans 2 acres, featuring a charming red brick home with 4+1 bedrooms. Each room offers captivating views, especially from the stunning covered front porch that overlooks the serene rolling fields. The tranquility of this retreat is complemented by several outbuildings that provide ample space and possibilities. Recent updates ensure modern comfort, including a new furnace and central air conditioning system installed in 2021, along with refreshed hardwood and laminate floors the same year, and updated entrance doors in 2022. The inviting front veranda opens to an expansive open-concept kitchen, brimming with potential. Adjacent to the kitchen, you'll find a convenient main floor bedroom, a side entrance with a mudroom, and a combined 4pc bathroom and laundry room. The living room, the heart of the home, features a cozy free-standing fireplace and leads into a separate, formal dining room accented by high baseboards. The original staircase ascends to the second level where four large bedrooms and an additional bathroom await. The basement includes a walk-up to the garage and extensive storage space. The large outbuildings are thoughtfully positioned around the yard. Imagine yourself here: amidst rolling hills, experiencing breathtaking sunrises and sunsets from a secluded spot set back from the road. It's so peaceful, you might only see a few cars pass by each day. At night, the stars twinkle vividly, offering a perfect backdrop for evening campfires, with fireflies illuminating the meadow's edge. This home is an ideal sanctuary for those seeking peace and natural beauty. (id:39551)
151 Riehm Street
Kitchener, Ontario
OPEN HOUSE SAT & SUN 2PM-4PM Welcome to the heart of the Williamsburg community! This stunner features 4 beds & 4 baths. Nestled on the 2nd LARGEST lot on the street, no rear neighbours, this home offers a serene & private oasis for your family. The backyard is a true retreat with a saltwater pool, deck, & stone patio with gas fireplace, providing the ideal setting for relaxation & entertaining. The landscaped grounds add to the charm of the property. As you approach, your eyes are drawn to the covered front porch with its graceful pillars standing tall against the backdrop of the house's inviting facade. The front foyer is spacious, open, bright & gracefully guides you to the heart of the home. A powder rm can be found on this level. Step into the culinary haven of this home. The kitchen features heated floors, high-end gas stove, cupboard space & sleek granite countertops. For those who appreciate the finer things, take note of the built-in wine rack adding a touch of sophistication! The true gem of this kitchen is the industrial-grade large fridge & freezer. The eat-in kitchen is a comfortable & inviting space for casual dining. The dining room sets the stage for unforgettable dinner parties & cherished memories. The family rm, adorned with a cozy gas fireplace, creates a warm atmosphere. With built-in surround sound, it's an ideal setting for movie nights. Windows flood the room with natural light offering picturesque views of the landscaped backyard & pool. Take the staircase to the upper level. The primary bedrm awaits with its ample space, including a spacious walk-in closet luxurious 5 piece bath with freestanding tub & glass-enclosed shower. Family 5 piece bath & laundry are conveniently located nearby. 3 other wonderful size rooms complete this level. Discover functionality in the fully finished lower level of this home with modern 3 piece bath, wet bar, living area, gym room & recreational area featuring a pool table. This lower level is sure to impress! (id:39551)
166 Avondale Road
Cambridge, Ontario
Seize the moment. This charming property, nestled in a welcoming neighbourhood, offers a unique chance to transform it into your dream home. At an affordable price point for a detached property, this bungalow, on a spacious 59.9' x 124.6' lot, is your canvas for unlimited potential. The location is nothing short of ideal, with proximity to schools, parks, the picturesque Hespeler Village, and the scenic Speed River walking trail. Witness a captivating sunrise or sunset view from Ellacott Lookout, a stones throw from your front step. But that's just the beginning. Imagine the ease of access to major highways like the 401 & 24, connecting you effortlessly to Kitchener, Guelph, and numerous prominent employers right here in Cambridge. This home's distinctive feature is its separate side entrance to the basement, opening doors to a world of possibilities. Whether you envision an in-law suite, a home-based business, or a separate basement apartment, this versatile space can cater to your unique needs. This property also holds promising potential for investors and renovation enthusiasts alike. Whether you're looking for a promising rental property or a rewarding renovation project, you have found it here. While this property may require some TLC, it invites you to see beyond its current state and imagine the endless possibilities it holds. Picture the potential, seize the opportunity, and create the home you've always dreamed of. Welcome to the Pathway of Possibilities: Your Hespeler Bungalow Awaits! (id:39551)
947 Charlotteville Road 8
Charlotteville, Ontario
Nestled in beautiful Norfolk County, this enchanting property at 947 Charlotteville Road 8 offers the allure of a modern castle set within a nearly 100-acre forested retreat. This unique home, built in 2010, features a striking turret that doubles as a cozy dining area on the main floor and a quaint bedroom on the second, enhancing its fairy-tale appeal. The robust brick facade and sturdy metal roof, accented by a copper-trimmed bay window, invoke the timeless elegance of a stately manor. Situated less than 20 minutes from the sandy shores of Turkey Point Beach and under 40 minutes from Brantford, this home is perfectly located for those seeking both a retreat and accessibility. The interior boasts sleek hardwood and contrasting slate tiles at the entrance, while the bedrooms feature soft carpeting for a warm, inviting atmosphere. Each level of the home offers a patio, providing panoramic views of the verdant landscape, ideal for relaxation or hosting gatherings. The property strikes a perfect balance with less than 30 acres of workable land and the rest dedicated to residential use and expansive woodland, including areas designated as provincially significant wetlands. These natural features make it ideal for conservation efforts or as a sanctuary for those aspiring to start a hobby farm. The addition of two dug ponds and winding trails through the forest enhances its suitability for outdoor activities and nature exploration, promising endless adventures. 947 Charlotteville Road 8 represents a rare opportunity to own a piece of rural paradise in Norfolk County, combining the mystical charm of an enchanted forest dwelling with the comforts and conveniences of a thoughtfully designed home. This property offers a lifestyle filled with peace, privacy, and the potential for various outdoor and farming activities, making it an attractive choice for prospective homeowners seeking a magical escape from the urban hustle. (id:39551)
947 Charlotteville Road 8
Charlotteville, Ontario
Welcome to 947 Charlotteville Road 8, a majestic farm estate that combines modern living with extensive agricultural potential. This 2010-built castle-like residence sits on a nearly 100-acre parcel, less than 20 minutes from Turkey Point Beach and conveniently close to Brantford, offering a perfect blend of rural charm and accessibility. At the heart of the property is a two-story home with a unique turret that serves as a delightful dining area on the main floor and converts into an enchanting bedroom on the upper level. The home's robust brick facade and durable metal roof are elegantly accented with a copper-trimmed bay window, evoking the grandeur of a timeless manor. The farm itself boasts less than 30 acres of arable land, making it ideal for a variety of agricultural ventures, from organic farming to specialty crops. The remainder of the land includes wooded areas with provincially significant wetlands, adding to the biodiversity and natural beauty of the estate. This setup is perfect for those interested in sustainable farming practices or preserving natural habitats. The residence features interiors with hardwood floors contrasted by slate tiles at the main entrance, and plush carpeting in the upstairs bedrooms. Each floor offers expansive patios with sweeping views of the lush landscape, perfect for enjoying the serene outdoor setting or entertaining guests. 947 Charlotteville Road 8 is not just a home, but a thriving farm estate ready for agricultural projects and a lifestyle of peace and privacy. This property promises a harmonious blend of farming productivity and luxurious living, making it an exceptional choice for those seeking to cultivate a prosperous life in the countryside. (id:39551)
815 Apricot Drive
London, Ontario
This is the home you've been dreaming of! Welcome to 815 Apricot Drive, nestled in the desirable Byron neighborhood of London. This stunning property offers a premium large lot backing onto a serene pond, providing breathtaking views of the sunset. With 4+1 bedrooms and 5 baths, this spacious residence boasts over 4,250 Sqft of living space. The upper level alone encompasses over 2800 Sqft , featuring exquisite tile flooring, lofty 9-foot ceilings, and a carpet-free interior, creating a sense of modern elegance. The fully finished walkout basement adds over 1400 Sqft of additional living space, complete with a recreation room, extra kitchen, bedroom, bathroom, and cold room—all overlooking the tranquil pond view. With fresh paint and new light fixtures throughout, this home is ready to welcome its next discerning homeowner to indulge in luxurious living. Don't miss out on the opportunity to make this your dream home! (id:39551)
1098 Nashua Avenue
London, Ontario
STEPS TO SPRINGBANK PARK, Storybook Gardens, Thames River and Byron Village Plaza. Nestled on a hidden, quiet street where homes are rarely for sale, this sidesplit has been tastefully renovated. Updated with a contemporary style, wood accents, trendy and vibrant finishes, this home is truly unique and full of character. The first two levels flow seamlessly with a wrap-around floorplan. Upon entering the foyer, there is a direct line of sight to your backyard patio doors. You can enjoy your morning coffee from the sitting room and walk-out onto the brand new concrete patio covered by a pergola. Surrounded by mature trees, you can enjoy your 150ft deep lot with extensive gardens that bloom at various times of the year. A half bath, double door coat closet and garage access complete this floor. Step up to the open-concept main floor showcasing a floor-to-ceiling stone feature wall with a gas fireplace and cedar insert. The modern kitchen features white slim shaker cabinets, large island with wide drawers, quartz countertops, wood ceiling, floating bamboo shelves and a built-in live edge dining table. BONUS all brand new stainless steel LG kitchen appliances! Upstairs you will find 3 spacious bedrooms with brand new double door closets and a 5-piece bath with a double sink vanity. Downstairs you will find a large family room and utility/laundry room. The backyard shed has hydro and would be an excellent workshop. Single car garage with driveway parking for 6 cars. More updates include; brand new roof with 50y transferable warranty (2024), interior doors and casings (2024), LG kitchen appliances (2024), concrete pad (2024), bathrooms, flooring, kitchen, light fixtures, painted throughout. (id:39551)
52 Postma Crescent
Ailsa Craig, Ontario
Welcome to 52 Postma Crescent, nestled in the picturesque town of Ailsa Craig, Ontario, within our newest subdivision, Ausable Bluffs. Built by VanderMolen Homes, Inc., this home showcases a thoughtfully designed open-concept layout, ideal for both family gatherings and serene evenings at home. Featuring a contemporary farmhouse aesthetic, the home seamlessly blends modern elements, such as two-toned kitchen cabinets and light quartz countertops, with timeless charm, evident in its dark exterior accents and inviting interior color palette. Spanning just over 1,500 square feet, this home offers ample living space, with the family room effortlessly flowing into the dinette and kitchen, extending to the covered back deck. The main level is further complemented by a convenient two-piece powder room and a dedicated laundry room. Upstairs, the modern farmhouse theme continues in the primary bedroom, featuring vaulted ceilings, a sleek ensuite with contemporary fixtures, and a generously sized walk-in closet. Completing the upper level are two additional bedrooms, sharing a well-appointed full bathroom, ensuring comfort and convenience for the entire family. Additional features for this home include: High energy-efficient systems, 200 Amp electric panel, sump pump, concrete driveway, fully sodded lot, covered rear patio (10ftx20ft), separate entrance to the basement from the garage, basement kitchenette and bathroom rough-ins. Ausable Bluffs is only 20 minute away from north London, 15 minutes to east of Strathroy, and 25 minutes to the beautiful shores of Lake Huron. Taxes & Assessed Value yet to be determined. (id:39551)
524 Fox Cove Place
Waterloo, Ontario
Prepare to be amazed by this meticulously updated and custom finished 5,500 square foot english style manor home situated on a beautifully landscaped mature lot on a quiet cul de sac. Thoughtfully laid out and finished with no expense sparred or item overlooked, this executive level home is awaiting its new owners to move in and enjoy. Upon entering the custom, rounded double door entry you are greeted by the bright open concept layout with high ceilings and unique open staircase. Conveniently located near the entry is a large office with built in cabinetry and offering views to the tree lined street. Wall to wall windows and doors line the back of the home allowing for plenty of light to the large great room with gas fireplace and built-in cabinets. The great room flows effortlessly to the kitchen that is sure to be a chefs delight offering custom cabinetry with built-in thermador appliances, a large island perfect for entertaining and stylish granite and backsplash detail. Located off the kitchen is a dinette area as well as a formal dining room that is ideal for hosting family get togethers. Upstairs is highlighted by a primary suite fit for a king and queen with a large bedroom, luxurious ensuite with custom double shower and deep stand alone soaker tub. The well laid out walk in closet offers ease of access to the 2nd floor laundry room. Also on the second floor are 2 additional bedrooms with a main bath and an additional huge 4th bedroom currently used as a family room with vaulted ceilings that's also perfect for a home gym, kids playroom or games room. Speaking of games room, the fully finished basement offers up a lovely entertaining space with wet bar, TV area and a variety of gaming possibilities. 2 more bedrooms and a full bath are also found on this level. The pool sized backyard is fully fenced and offers privacy from the large, mature trees. (id:39551)
9 Mountain View Road
Massey, Ontario
Ultra-private, off-grid retreat on Cutler Lake, with 275 feet of shoreline and over 2.5 leafy acres! This rare cottage offering is a sanctuary for those looking to get away from it all, but is also perfectly situated within half an hour of both Massey and Espanola for the ease and convenience of shopping, recreation and medical facilities. You'll enjoy world-class fishing for walleye, pike, large- and small-mouth bass and whitefish. Summers in Sables-Spanish Rivers means shopping excursions to the many area farms for fresh produce, meat and eggs, or you can be content just sipping your coffee or cocktails on the elevated deck, which offers southern exposure over the lake. This 3-bedroom cottage is accessible year-round on a municipally maintained road. Lights and water heater run on propane, but the cottage is wired for future hydro connection, making it an excellent investment for current recreational fun and future full-time living. Call for all the details and book your private viewing today! (id:39551)
83 Trailview Drive
Kitchener, Ontario
OPEN HOUSE SATURDAY APRIL 27TH 2:00PM-4:00PM- Introducing 83 Trailview Drive, a charming abode ideally situated amidst the scenic beauty of Forest Heights. Nestled on a peaceful family crescent backing onto to Trailview Park, this residence is enveloped by lush foliage and majestic trees, offering a serene retreat in nature's embrace. Upon entering, you're greeted by a harmonious blend of contemporary luxury and timeless sophistication. The inviting living space features hardwood flooring, upgraded baseboards, and a cozy gas fireplace nestled within a stone wall, creating an inviting ambiance for intimate gatherings. The dining room basks in natural light, providing a welcoming atmosphere for shared meals. The chef's kitchen, meticulously designed and custom-built, is a culinary haven boasting wood cabinets, granite countertops, and a spacious island with a sink and double oven—perfect for culinary enthusiasts. A wine cabinet with glass door accents adds a touch of refinement to the space. Upstairs, the primary suite offers a tranquil sanctuary with a generous walk-in closet (or optional 4th bedroom) and a 3-piece ensuite bathroom, providing a private haven for relaxation. Two additional bedrooms offer versatile accommodation options for family and guests. A convenient main floor laundry and mudroom further enhance the home's practicality. Venturing to the finished lower level, you'll find a sprawling recreation room, an additional bedroom, and a 2-piece bathroom complete with a sauna—ideal for both entertaining and unwinding. Outside, a deck off the main floor provides multiple seating areas for enjoying the picturesque surroundings and hosting al fresco gatherings. With its proximity to Hwy 7/8 and quick access to the 401, this home offers convenience to shopping, schools, public transportation, and parks, making it the epitome of ideal living. (id:39551)
10 Park Avenue
Grand Bend, Ontario
GRAND BEND 3 ROWS FROM LAKE | 2.5 MIN WALK TO BEACH | SEE LAKE FROM 2nd FLOOR (through trees): Premium real estate value alert in Grand Bend's sought after village sector w/ this 3 bed/2 bath FREEHOLD townhome style house in a unique & categorically secret location that is literally 250 mtrs to your feet hitting the sand on the 3rd best beach in Canada! Currently the best value in downtown, this tops the charts in terms of location & practicality & the current owner has taken excellent care & made updates (windows 2013, some flooring, new deck/gate, gutter guard). Looking for hassle free living w/ zero property maintenance, extremely close to an epic beach & tucked away on the quietest street in downtown? And, to achieve such comfort & convenience w/o any short term rental restrictions or sky-high condo fees? There's only ONE location in town that provides such a setting - the Park Ave townhomes! Owning a Park Ave townhome is a genuine Grand Bend opportunity. This is not only due to the fact it's the lone GB location that can provide the ease & luxury of the condo life w/o monthly fees & restrictions (this is NOT a condo), but also because these homes, of which there are only 5 in existence, are offered to the public on a generational clock. In other words, it's tremendously rare that one is available for sale. Across the 1270 sq ft of impeccably well-kept 1st & 2nd level living space w/ the lower level providing 600 sq ft more (1870 total!) w/ laundry + sink & finishing potential for another bedroom & roomy rec room, bathroom, etc., this deal, w/ appliances included, cannot be beat. And w/ no yard work (entire backyard is DECKING & PATIO), you can drop your bags at the door & hit the beach - A distinctively scarce offering you don't want to miss! The zero maintenance fenced in yard is great for privacy and pets and the you get two parking spaces right in your driveway! Live year round, rent for income, or use as a cottage - it works in every category! (id:39551)
1317 Aldridge Crescent
Burlington, Ontario
Discover the epitome of family living in this immaculate 4-level side-split nestled on a charming family-oriented street. Boasting 4 spacious bedrooms, 3 modern baths and a Salt Water pool, this home is an entertainer's dream with a custom kitchen featuring stone countertops, a full dining room, and a welcoming living area. Step into the inviting main floor family room with a walkout to your own private oasis, complete with an in-ground pool - perfect for those summer gatherings! The fully finished basement offers a versatile rec room, ideal for a growing family's needs. Additional features include a single garage with inside entry, a new roof and siding installed in 2023, water heater in 2012, an updated kitchen layout with a new island, and a new pool lining also from 2020. Conveniently located within walking distance to schools and bus routes, this home truly has it all. Don't miss out on this exceptional opportunity to call this gem your forever home! (id:39551)
2681 Romark Mews
Mississauga, Ontario
Welcome to 2681 Romark Mews, located within the highly sought-after Pheasant Run neighborhood of Erin Mills. Adding to the allure of this already charming home is the inclusion of an IN-LAW SUITE w/it's own full kitchen, washroom, and laundry, thoughtfully designed and with a separate entrance, ideal for accommodating extended family members or generating rental income. Situated on a generous pie-shaped lot, with 4 CAR PARKING (3 in driveway + 1 garage) this home offers not only ample outdoor space for relaxation and recreation but also ensures privacy in its tranquil cul-de-sac setting. Whether you're unwinding in the cozy living spaces, entertaining guests in the inviting kitchen and dining areas equipped with granite countertops and stainless appliances, or enjoying the peaceful retreat of the landscaped backyard WITH GAZEBO & WOOD OUTDOOR LIVING PATIO FURNITURE! Every corner of this property exudes warmth and hospitality. Take advantage of this opportunity to own a residence that perfectly blends functionality with charm in one of the most desirable neighborhoods. Embrace the lifestyle you deserve. Schedule your private tour today and envision the endless possibilities of calling this remarkable property your new home sweet home. Steps to Pheasant Run Park with splash pad, soccer fields, basketball court & winter ice rink. Beautiful trails just outside your door. Close to Credit Valley Hospital, Erin Mills Town Centre, UTM Mississauga Campus, Erindale & Clarkson Go Stations, Erin Mills Twin Arena & many urban conveniences. Easy access to highways 403, 407 & QEW. (id:39551)
9 Purple Martin Court
Elmira, Ontario
Welcome to 9 Purple Martin Court! This exquisite property embodies contemporary elegance and timeless sophistication, situated in a peaceful neighborhood. Upon entering, you'll encounter an ambiance of refinement and comfort, accentuated by an abundance of natural light that illuminates the gleaming hickory hardwood floors throughout the main level. The heart of this home is the kitchen, masterfully crafted by Menno Martin in 2023. It features sleek countertops, high-end Fisher & Paykel stainless steel appliances, a reverse osmosis water filter, and custom cabinetry, blending style with functionality. The adjacent dining area provides a welcoming space for family gatherings. In the inviting living room, relax beside a cozy fireplace surrounded by elegant stone accents, with large sliding glass doors that lead to an expansive deck. Here, enjoy outdoor dining or simply take in the serene views of the well-manicured backyard. The main level includes four spacious bedrooms, with the luxurious primary suite offering a spa-like ensuite bathroom equipped with a glass-enclosed shower and dual vanity. The finished basement extends the living space, ideal for a recreation room, home gym, or media center, enriching the home with possibilities for entertainment and relaxation. The meticulously landscaped grounds provide a tranquil oasis, featuring mature trees for privacy and an extensive backyard perfect for outdoor activities. Updates include a steel roof installed by Kassel Wood and the durability of the roof is a testament to the home’s quality. Additionally, windows and doors on the upper level updated in 2007, enhancing the home’s efficiency and appeal. A modern touch is the EV charger, catering to eco-friendly living. Conveniently located in a sought-after neighborhood close to parks, schools, shopping, and dining, this exceptional home seamlessly combines luxury, comfort, and practicality. (id:39551)
2 Knox Court
Kitchener, Ontario
Ultra-rare premium bungalow on highly-sought Knox Court! Prepare to fall in love with this spectacular home with backyard oasis and the perfect location! Coming in the front door, you’ll be impressed by the open concept layout with high ceilings and professional finishes. There is an office, a formal dining room, and a huge chef’s kitchen with granite countertops, high-end appliances, and a butler’s pantry. The living room is filled with natural light and features a patio door walkout. The large primary bedroom boasts a private ensuite and walk-in closet. There is a second bedroom on the main floor as well, along with a second full bathroom and laundry. The basement is fully finished with a massive family room, two additional bedrooms, another full bathroom, and tons of storage. Wait until you see the very private backyard oasis, with concrete patio, manicured gardens, and inground saltwater pool. Don’t forget about the double car garage, beautiful porch, and impressive attention to detail throughout. Knox court is a special location with amazing homes, green space trails, and only minutes from schools, shopping, and all amenities. Easy access to highway 401. Call your realtor today to book a private showing before it’s gone! (id:39551)
15 Hofstetter Avenue Unit# 420
Kitchener, Ontario
Welcome to Chicopee Terrace! An affordable Charmer is now available with a bright clean laundry room just down the hall, the 4th floor commands a picturesque view of Chicopee Vale with nature trails & lighted ski hill at night in the winter months. This recently refreshed unit also offers easy access to major highways, regional malls, LRT, two airports and much more. Do not miss this vacant priced to sell comdominium (id:39551)
What's Your House Worth?
For a FREE, no obligation, online evaluation of your property, just answer a few quick questions
Looking to Buy?
Whether you’re a first time buyer, looking to upsize or downsize, or are a seasoned investor, having access to the newest listings can mean finding that perfect property before others.
Just answer a few quick questions to be notified of listings meeting your requirements.

