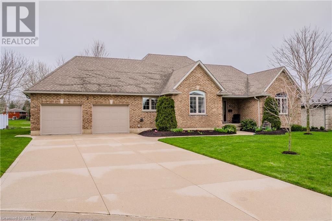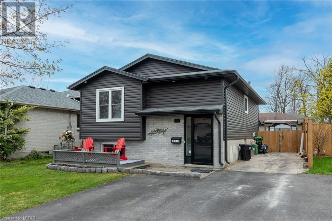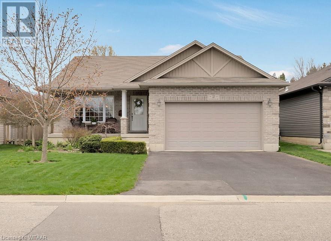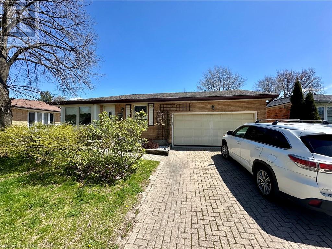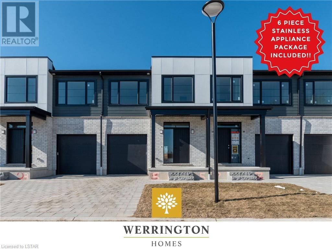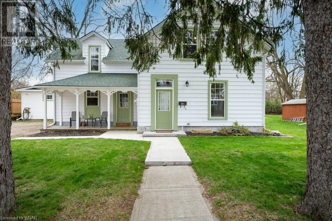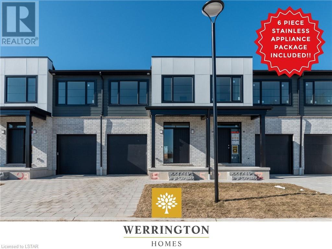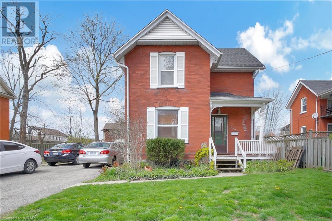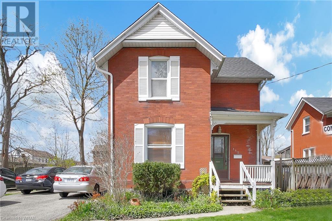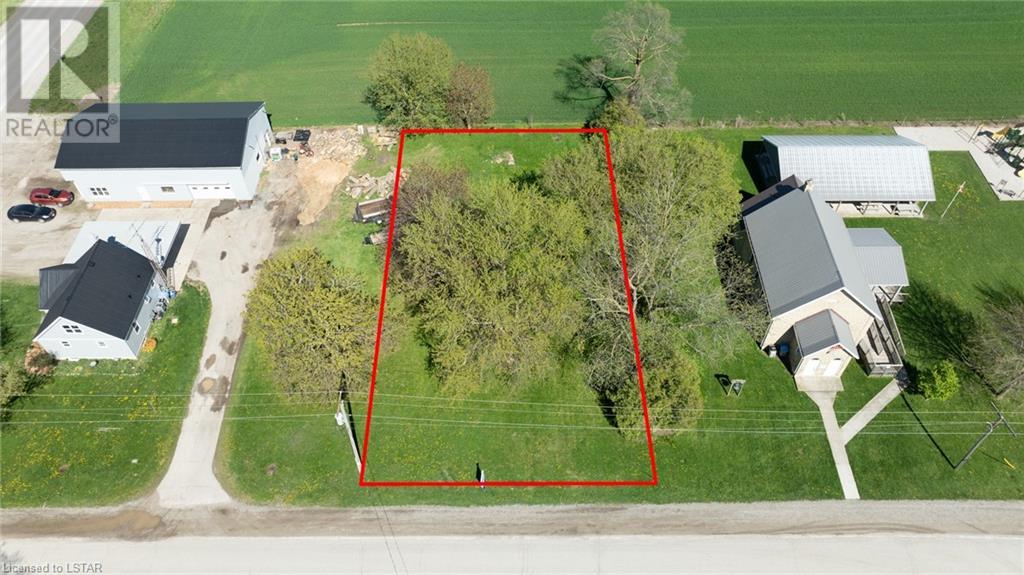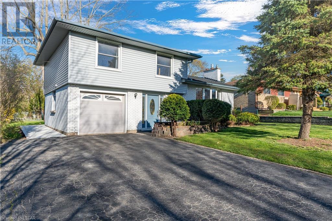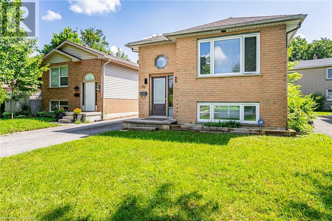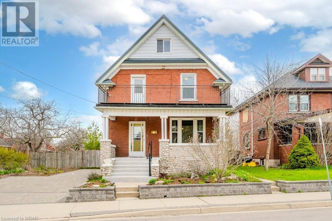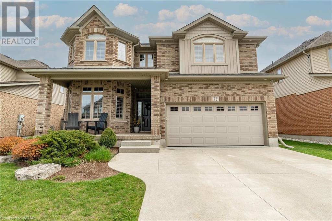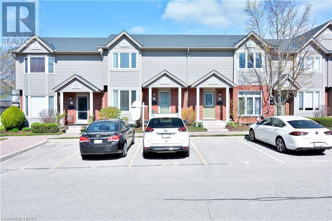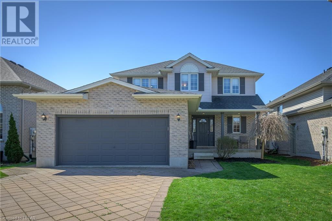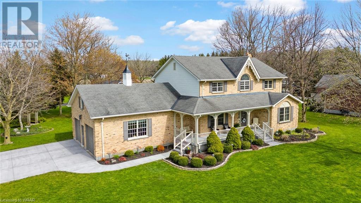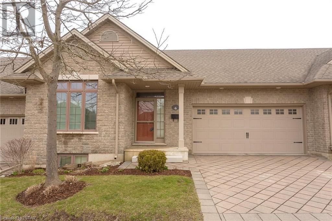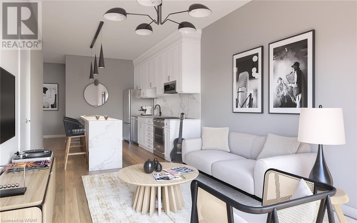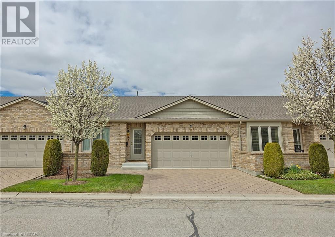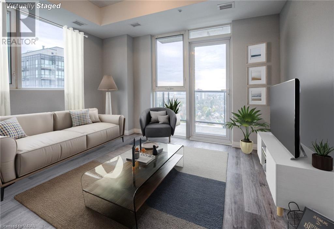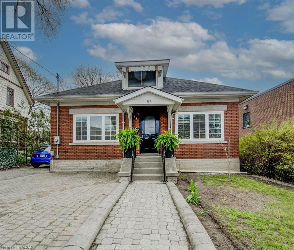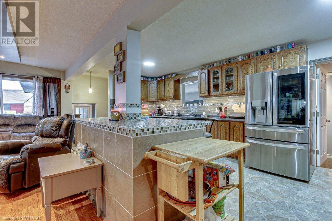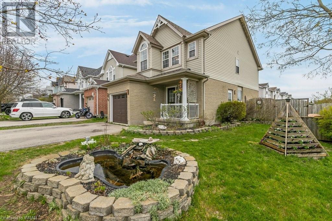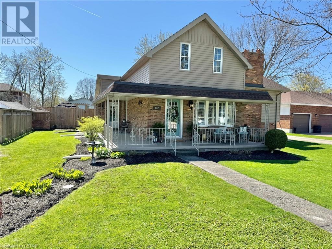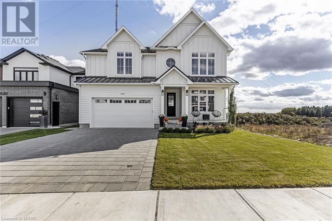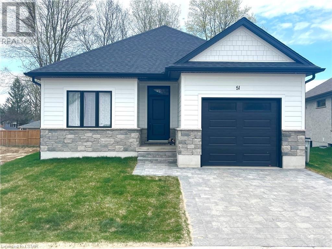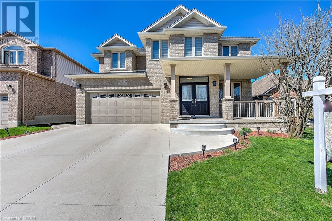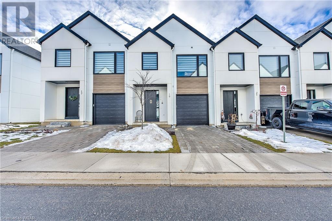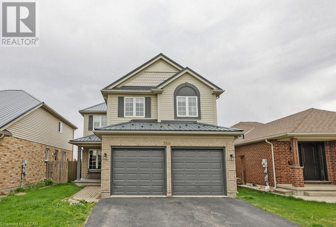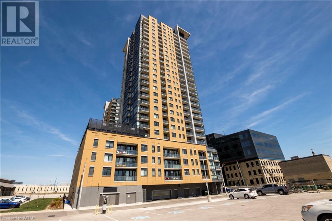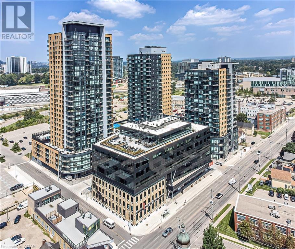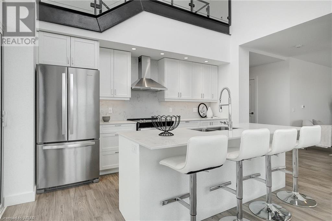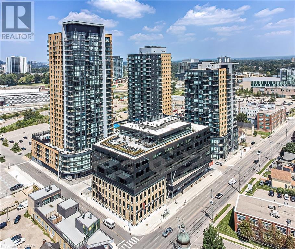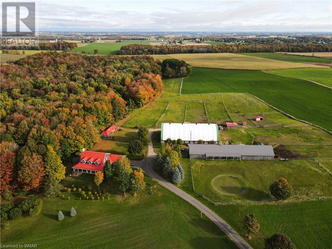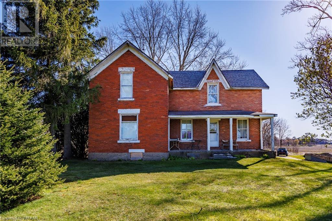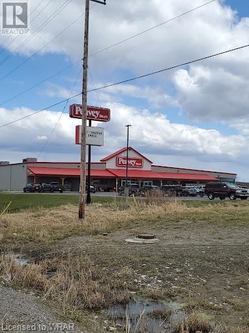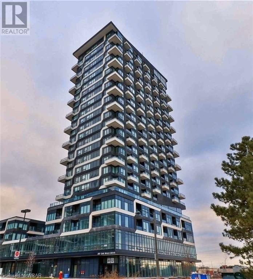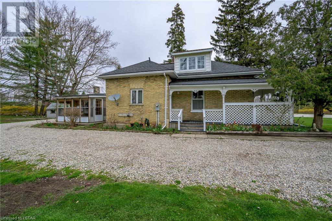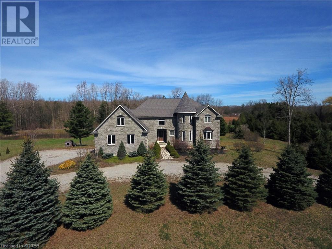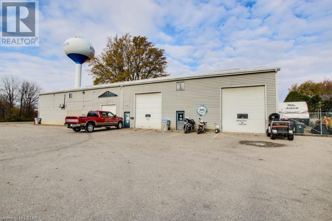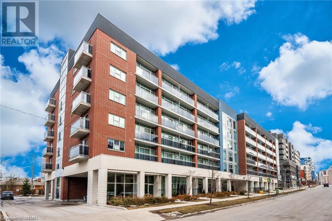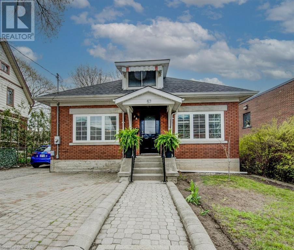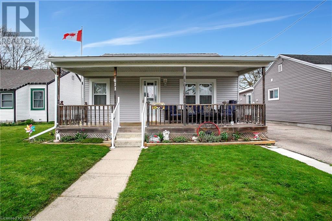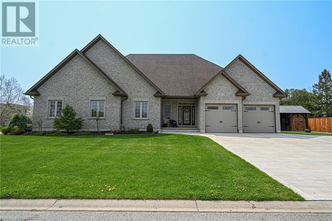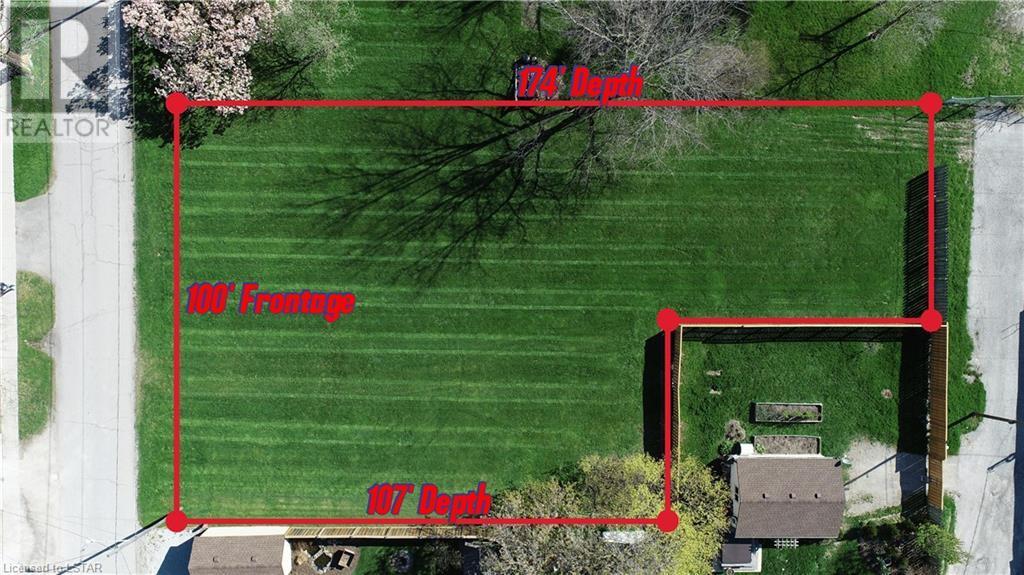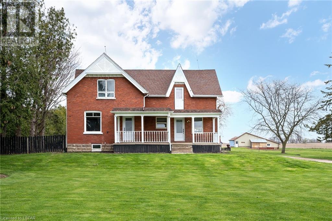Whether you are looking for a small town lifestyle or the privacy that country living offers let me put my years of local experience to work for you. Offering over a decade of working in the local real estate market and a lifetime of living the small town and country way of life, I can help you buy or sell with confidence. Selling? Contact me today to discuss a marketing plan utilizing online and local advertising to get your home sold for top dollar. Buying? Let me use my local knowledge and connections to find the best property to suit your needs. Whether you were born into the rural life or are ready to escape city living, let me help you make your next move.
Listings
8 Jolene Court
Milverton, Ontario
Welcome Home to Your Family Oasis! This appealing custom-built brick home offers the perfect blend of comfort, convenience, and charm. Nestled on a quiet cul-de-sac, this 3-bedroom, 4-bathroom residence is ideal for growing families seeking a serene yet accessible lifestyle. As you step inside, you're greeted by a warm and inviting atmosphere, highlighted by ample natural light and thoughtfully designed living spaces. The main level features a spacious living room, perfect for family gatherings or quiet evenings. The dining area seamlessly merges with the kitchen, which features abundant storage and a breakfast bar for added convenience. Patio door leads from the living area to the partially covered deck, where you can unwind and soak in the serene views of the beautifully landscaped yard backing onto green space. Back inside, the upper level boasts a master suite oasis, complete with a luxurious ensuite bathroom and ample closet space. Two additional bedrooms and a full bathroom provide plenty of room for family and guests. This home also offers a spacious garage with walk-down access to the basement, providing convenient storage and potential for future expansion. Enjoy year-round comfort with in-floor heating and central air conditioning, ensuring cozy winters and cool summers. Located just 30 minutes from Waterloo and 20 minutes from Stratford, this home offers the perfect balance of tranquility and convenience. (id:39551)
174 Portsmouth Crescent
London, Ontario
Welcome to your dream home! This stunning raised ranch boasts modern comfort and stylish living in every corner. Nestled in a serene neighbourhood with close access to the 401, this 3-bedroom, 1-bathroom gem is the epitome of contemporary elegance. As you step inside, you'll be greeted by an inviting open-concept main floor, perfect for entertaining guests or enjoying cozy family nights. The kitchen features newer appliances, ensuring that every meal preparation is a delight. Step outside to your ideal backyard oasis, complete with a luxurious hot tub, pergola, and gazebo- all included with the property. Need extra storage? No problem! A shed in the backyard provides ample space for all your tools and outdoor essentials. The home is equipped with new vinyl siding and exterior pot lights, adding a touch of modern sophistication. Plus, with a furnace, AC, and hot water tank all installed in 2017. Planning for the future? The basement offers a rough-in for a second washroom, allowing you to customize the space to suit your needs. Convenience is key with a side entrance walk-down accessible from the backyard, making outdoor entertaining a breeze. Additional features include a roof installed in 2019 and parking for 4 vehicles in the driveway. Don't miss out on the opportunity to make this stunning property your own. Schedule a viewing today and prepare to fall in love with your new home! (id:39551)
2 Scourfield Drive N
Ingersoll, Ontario
Discover the charm of this pristine 2+2 bedroom all-brick bungalow, boasting a landscaped, fully fenced private backyard with a garden shed and an awning-covered sundeck—perfect for relaxing and savoring the evening sunsets and fresh air. Enjoy the morning sunrises from the covered front porch, which welcomes visitors into a spacious, open-plan living room and dining-kitchen area, complete with a counter bar for entertaining. The basement offers a large family room and two additional bedrooms, ready for your personal touch to complete in your desired style. The two-car garage, featuring a workbench, is perfect for the DIY enthusiast, with convenient inside entry through the laundry room. Visit this wonderful home today! (id:39551)
776 Dundalk Drive
London, Ontario
Absolutely charming 3-bedroom, 2-full bath bungalow with a delightful surprise - a fantastic in-law suite in the lower level, making it a truly unique find! The well-designed layout includes three inviting bedrooms and two full baths. Step into the heart of the home, where a newer kitchen awaits with modern amenities such as a gas cooktop, guartz countertops, tile backsplash and built-in oven, ensuring both style and functionality. This space is perfect for culinary delights or cooking with the family. Discover the hidden gem in the lower level-an in-law suite that adds versatility and functionality to this already impressive property. Whether for guests, extended family, or as a private retreat, this additional living space is sure to impress. Step outside to a fenced yard, covered back patio creating a private oasis for outdoor enjoyment. Note there is a double attached garage with inside entry. The proximity to great schools and shopping adds an extra layer of convenience to this desirable location, making it an ideal place to call home. Don't miss the chance to make this bungalow your haven-a perfect blend of style, functionality, and prime location! Schedule a viewing today and experience the charm for yourself. (id:39551)
101 Swales Avenue Unit# 45
Strathroy, Ontario
DEVELOPMENT NOW 50% SOLD!! NOW SELLING BLOCK E!! Current available closing dates are late October 2024 and onward. Werrington Homes is excited to announce the launch of their newest project – “Carroll Creek” in the family-friendly town of Strathroy. The project consists of 40 two-storey contemporary townhomes priced from $534,900. With the modern family & purchaser in mind, the builder has created 3 thoughtfully designed floorplans. The end units known as The Waterlily ($564,900) and The Tigerlily ($579,900) offer 1982 sq ft above grade & the interior units known as The Starlily ($534,900) offer 1966 sq ft above grade. On all the units you will find 3 bedrooms, 2.5 bathrooms, second floor laundry & a single car garage. The basements on all models have the option of being finished by the builder to include an additional BEDROOM, REC ROOM & FULL BATH! As standard, each home will be built with brick, hardboard and vinyl exteriors, 9 ft ceilings on the main & raised ceilings in the lower, luxury vinyl plank flooring, quartz counters, paver stone drive and walkways, ample pot lights, tremendous storage space & a 4-piece master ensuite complete with tile & glass shower & double sinks! Carroll Creek is conveniently located in the South West side of Strathroy, directly accross from Mary Wright Public School & countless amenities all within walking distance! Great restaurants, Canadian Tire, Wal-Mart, LCBO, parks, West Middlesex Memorial Centre are all just a stone's throw away! Low monthly fee ($80 approx.) to cover common elements of the development (green space, snow removal on the private road, etc). This listing represents the base price of The Starlily interior unit plan. Virtual staging used in some images. (id:39551)
15 Dumfries Street
Cambridge, Ontario
Side by Side duplex on a huge 70’ x 124’ fenced lot on a mature tree lined street in West Galt. This is an ideal Rental investment as it features, 1- 3 bedroom, 1.5 bath unit (currently vacant) and 1 – 2 bedroom, 1 bath unit (Tenant vacating as of June 30). Why not live in one side and rent out the other! This home boasts all new wiring, new plumbing, separate hydro, gas & water meters, separate forced air furnaces & air conditioners. The shingles were replaced in 2017 and all windows were replaced during the renovation in 2007. Both units offer hard surfaced flooring (laminate and ceramic) perfect for the heavy traffic of kids/pets and huge separate fenced rear yards. Located close to schools, shopping and bus routes this could be your gateway to home ownership, live in one side and rent out the other! (id:39551)
101 Swales Avenue Unit# 43
Strathroy, Ontario
DEVELOPMENT NOW 50% SOLD!! NOW SELLING BLOCK E!! Current available closing dates are late October 2024 and onward. Werrington Homes is excited to announce the launch of their newest project – “Carroll Creek” in the family-friendly town of Strathroy. The project consists of 40 two-storey contemporary townhomes priced from $534,900. With the modern family & purchaser in mind, the builder has created 3 thoughtfully designed floorplans. The end units known as The Waterlily ($564,900) and The Tigerlily ($579,900) offer 1982 sq ft above grade & the interior units known as The Starlily ($534,900) offer 1966 sq ft above grade. On all the units you will find 3 bedrooms, 2.5 bathrooms, second floor laundry & a single car garage. The basements on all models have the option of being finished by the builder to include an additional BEDROOM, REC ROOM & FULL BATH! As standard, each home will be built with brick, hardboard and vinyl exteriors, 9 ft ceilings on the main & raised ceilings in the lower, luxury vinyl plank flooring, quartz counters, paver stone drive and walkways, ample pot lights, tremendous storage space & a 4-piece master ensuite complete with tile & glass shower & double sinks! Carroll Creek is conveniently located in the South West side of Strathroy, directly accross from Mary Wright Public School & countless amenities all within walking distance! Great restaurants, Canadian Tire, Wal-Mart, LCBO, parks, West Middlesex Memorial Centre are all just a stone's throw away! Low monthly fee ($80 approx.) to cover common elements of the development (green space, snow removal on the private road, etc). This listing represents the base price of The Starlily interior unit plan. Virtual staging used in some images. (id:39551)
142 Dolph Street N
Cambridge, Ontario
Welcome to 142 Dolph St. in the vibrant city of Cambridge. This strategically located duplex presents two well-appointed above-grade units, one currently occupied by tenants, while the upper floor awaits either new market rents or the ideal opportunity for an owner-occupied unit. Both units offer 2 bedrooms, a full bathroom and two parking spaces. Crafted with enduring charm, this two-story residence exudes character and convenience, situated mere steps from downtown Preston, boasting an array of shopping, dining, and entertainment options. Representing an exceptional opportunity for both first-time buyers and seasoned investors alike, this property will make a great addition to any portfolio! Seize the moment and make this opportunity yours today. (id:39551)
142 Dolph Street N
Cambridge, Ontario
Welcome to 142 Dolph St. in the vibrant city of Cambridge. This strategically located duplex presents two well-appointed above-grade units, one currently occupied by tenants, while the upper floor awaits either new market rents or the ideal opportunity for an owner-occupied unit. Both units offer 2 bedrooms, a full bathroom and two parking spaces. Crafted with enduring charm, this two-story residence exudes character and convenience, situated mere steps from downtown Preston, boasting an array of shopping, dining, and entertainment options. Representing an exceptional opportunity for both first-time buyers and seasoned investors alike, this property will make a great addition to any portfolio! Seize the moment and make this opportunity yours today. (id:39551)
35924b Corbett Road
North Middlesex, Ontario
Build your dream home on an affordable piece of land in the hamlet of Corbett, North Middlesex, just 10 minutes to Grand Bend and 40 minutes to Northwest London. This lot offers a unique opportunity to build in a location where quiet comfort is a way of life, and day trips to the beach, followed by spectacular Lake Huron sunsets become your reality! (NOTE: Severance process is nearing completion. ) Work with the owner's builder or select your own builder and home plan. (id:39551)
1098 Nashua Avenue
London, Ontario
STEPS TO SPRINGBANK PARK, Storybook Gardens, Thames River and Byron Village Plaza. Nestled on a hidden and quiet street, this sidesplit has been tastefully renovated. Updated with a contemporary style, wood accents, trendy and vibrant finishes, this home is truly unique and full of character. The first two levels flow seamlessly with a wrap-around floorplan. Upon entering the foyer, there is a direct line of sight to your backyard patio doors. You can enjoy your morning coffee from the sitting room and walk-out onto the brand new concrete patio covered by a pergola. Surrounded by mature trees, you can enjoy your 150ft deep lot with extensive gardens that bloom at various times of the year. A half bath, double door coat closet and garage access complete this floor. Step up to the open-concept main floor showcasing a floor-to-ceiling stone feature wall with a gas fireplace and cedar insert. The modern kitchen features white slim shaker cabinets, large island with wide drawers, quartz countertops, wood ceiling, floating bamboo shelves and a built-in live edge dining table. BONUS all brand new stainless steel LG kitchen appliances! Upstairs you will find 3 spacious bedrooms with brand new double door closets and a 5-piece bath with a double sink vanity. Downstairs you will find a large family room and utility/laundry room. The backyard shed has hydro and would be an excellent workshop. Single car garage with driveway parking for 6 cars. More updates include; brand new roof with 50y transferable warranty (2024), interior doors and casings (2024), LG kitchen appliances (2024), concrete pad (2024), bathrooms, flooring, kitchen, light fixtures, painted throughout. (id:39551)
75 Woodward Avenue
London, Ontario
ATTENTION INVESTORS! PURPOSE BUILT 2+2 DUPLEX IDEALLY LOCATED IN PRIME UWO RENTAL AREA! UPDATED SELF CONTAINED UNITS, LARGE WINDOWS, SEPARATE IN-SUITE LAUNDRY, SEPARATELY METERED! CLOSE TO DOWNTOWN, WITHIN WALKING DISTANCE TO UWO, AMPLE PARKING, FULLY RENTED, TENANTS PAY ALL UTILITIES! LOW PROPERTY TAX, LOW MAINTENANCE INVESTMENT PROPERTY IN PRIME LOCATION! (id:39551)
20 Brunswick Avenue
Kitchener, Ontario
Plenty of charm, character and updates for this spacious red brick 2.5 storey duplex on a quiet street in Kitchener’s Midtown neighbourhood. Ideally situated, it’s walkable to the train station and downtown Kitchener,close to the expressway and near the Breithaupt Park,hiking trails and Community Centre. Two good sized above ground units each with 2 bedrooms, their own laundry, bathroom and unique loft. Live in one unit and rent the other or rent both and set your own rents. The big ticket items like metal roof, furnace, central air, most windows and breaker panel have been updated over the years along with some wiring and plumbing upgrades as well. The main floor unit has a bright white country sized updated kitchen with pot lights, lots of big windows letting the sun shine in and has updates to the floor and decor. It also has a cool loft off the back with skylights and is perfect for a second bedroom or office.The main unit also includes a large basement with a den, recreation room and an extra 3 piece washroom. The upper level unit features a walkout to a porch with lovely views, a spacious loft and has its own laundry. Other features include a big fenced lot, beautiful native gardens out front that previously won a Kitchener in Bloom award, lots of parking in the interlock double driveway, a welcoming front porch and enclosed side porch. (id:39551)
37 Goldschmidt Crescent
Baden, Ontario
Exceptional Residence with a park directly across the street and walking distance to the public school. Experience the pinnacle of sophisticated living in this stunning former Heisler model home, boasting extensive upgrades and impeccable design. This exquisite property features three spacious bedrooms, each equipped with walk-in closets, and the primary bedroom offering a luxurious double walk-in closet setup and 5 piece ensuite. Enjoy the convenience of three full bathrooms, elegantly appointed, and a powder room for guests. Fully finished basement with 3 piece bathroom. Step into an open-concept living space with a vaulted ceiling and a striking stone mantle gas fireplace that creates a warm, inviting atmosphere. The kitchen, a chef’s delight, includes modern appliances, granite countertops and merges seamlessly with the living area, perfect for entertaining. Outside, the home continues to impress with a professionally landscaped front yard, with exposed aggregate covered front porch, a concrete driveway and a backyard that boasts a stone patio and large decorative boulders. The garden features a beautiful Japanese maple and a magnificent magnolia tree, providing a tranquil and picturesque setting. Additional luxuries include built-in speakers throughout, rounded walls, professionally finished garage with bike hoists, work bench, slat walls and epoxy flooring. Updates include a water softener(2020), 45 year architectural shingles(2018). Located in a desirable neighborhood, this home is a true gem that combines luxury, comfort, and convenience. (id:39551)
1535 Trossacks Avenue Unit# 82
London, Ontario
Welcome home to this luxury condo in desirable North London close to Masonville Mall and all North London amenities. 3 bedrooms and 2.5 bathrooms! RENOVATED TOP TO BOTTOM IN LUXURY FINISHES including hardwood floor throughout main floor, RENOVATED kitchen with new cabinets, blinds, stone countertops, kitchen appliances (1 year old), 2 RENOVATED bathrooms with floating shelves and STONE COUNTERTOPS in both and updated vanities, brand new front and back door and new carpet throughout basement and upper. FURNACE AND AC are 3 years old. Roof is approx. 7 yrs old (done by corp). Great school district including AB Lucas, Stoney Creek, St Marks and Mother Theresa. Fantastic opportunity for first time home buyers looking to get into the market with an affordable IMMACULATE and MOVE IN READY condo! THIS IS A MUST SEE! (id:39551)
69 Shaw Boulevard
St. Thomas, Ontario
Welcome to 69 Shaw. Nestled in the sought-after Lynhurst neighbourhood, this charming two-story home offers a perfect blend of comfort and style. This home is ideally located within close proximity to St.Thomas, London, & Highway 401. Step into the inviting main floor featuring a luminous living room adorned with a cozy gas fireplace and gleaming floors. The spacious kitchen and dining area provide ample space for gatherings. Ascending to the second level, discover three generously sized bedrooms and two full bathrooms, offering convenience and privacy for the entire family. The newer finished basement adds versatility to the living space, perfect for recreation or relaxation. Step outside to a picturesque backyard retreat, complete with a heated salt water pool that is perfect for cooling off on hot summer days or entertaining guests. Experience the epitome of suburban living in this delightful home, where every detail exudes warmth and comfort. Don't miss the opportunity to make this your own slice of paradise in Lynhurst. Schedule your viewing today! (id:39551)
20750 Rebecca Road
Thorndale, Ontario
Nestled on Rebecca Road, this meticulously maintained home epitomizes country living at its finest. From its charming streetscape to its meticulously landscaped gardens, this property exudes warmth and tranquility. The inviting covered porch sets the tone for relaxation, offering the perfect spot to unwind and soak in the beauty of the surroundings. Step inside to discover a thoughtfully designed interior that seamlessly blends traditional charm with modern comforts. The heart of the home is the renovated country kitchen, complete with a spacious center island, abundant storage, and a cozy breakfast area with garden door access to the deck. Overlooking the backyard oasis, the kitchen's massive window floods the space with natural light, creating a serene ambiance for cooking and entertaining. This yellow brick home offers over 4,400 sf of finished living space. The main floor also features a tastefully decorated living room and dining room, where a gas fireplace adds to the inviting atmosphere. Main floor den/office conveniently located off the kitchen are the laundry room and a 2-piece powder room, providing easy access to both the garage and backyard covered deck. Upstairs, three generous-sized bedrooms await, including a primary suite with a luxurious 5-piece ensuite and a walk-in closet. The lower level has been professionally finished to offer more living space, w/a recreation area that includes a large bar area, billiard area, 4th bedroom, and another 3-piece bathroom. Outside, the amenities continue to impress, with a hot tub for relaxation, a 20’ x 40’ insulated & heated workshop w/ mezzanine. (id:39551)
2295 Kains Road Unit# 6
London, Ontario
Situated across the street from Riverbend Park, this 2 + 1 bedroom single floor townhouse is ready for you to move in. Enjoy the spacious open concept main floor, with 2 bedrooms, powder room and living room with large windows and vaulted ceilings. The large primary bedroom suite features a walk-in closet, laundry and 5 piece ensuite with a separate shower and soaker tub. The lower level has brand new carpets, large rec room, a bedroom and full bath. You also get two bonus rooms that can be used for your home office or craft room and plenty of storage space. The private and tranquil back deck is just waiting for you to soak up the sun and fresh air with a great view of the park. Come out to the vibrant and growing Riverbend community to see this gem before it is gone. (id:39551)
93 Arthur Street S Unit# 413
Guelph, Ontario
Welcome to The Anthem! A beautiful new-build condo at The Metalworks, located in the heart of Downtown Guelph! This spacious 1 bedroom, 1 bathroom condo features a gorgeous kitchen with all stainless-steel appliances, an island with a breakfast bar, plenty of cabinet space and a beautiful backsplash. Plus, a cozy living room perfect for movie or game nights with friends with sliding glass doors that lead to your private balcony where you can indulge in breathtaking views of the Speed River and the downtown skyline. The primary retreat features a large walk-in closet for all your storage needs and the suite is complete with a beautiful 4-piece bathroom, in-suite laundry and underground parking available for purchase. You will also love the exclusive building amenities with luxurious designs including a piano lounge, fitness club & cycle room, co-work studio, guest suite, social club, outdoor terrace, sunrise deck and pet spa. The Anthem is perfect for those who love a mix between city and nature with gorgeous trails along the river and a 5-minute walk to the downtown core offering an array of fantastic restaurants, boutique stores, bakeries, vibrant nightlife & much more. With the GO Train within walking distance, you can commute effortlessly adding a seamless blend of convenience and luxury. At The Anthem you can truly experience the best of what Guelph has to offer! Limited number of units available (1 bedroom, 1 bedroom + den, 2 bedroom and 2 bedrooms + den). Call today for more information! (id:39551)
620 Thistlewood Drive Unit# 46
London, Ontario
Welcome to this inviting condo in the very desired Stoney Creek Meadows complex. An excellent opportunity for those seeking a comfortable, simple one floor lifestyle with two car garage. Priced very competitively with recent sales. Step inside the spacious foyer, welcoming atmosphere, hardwood floors, vaulted ceilings and open concept design, where the living room and kitchen effortlessly blend together, and find a gas fireplace and sliding doors to the deck. Bathed in natural light and fresh neutral décor. Convenient main floor laundy, king-size primary bedroom offers walk-in closet and ensuite. Venture to the lower level with versatile living space, 2nd gas fireplace, 3rd bedroom and convenient bathroom, ideal for extra living space, accommodating extended family members, guests. Plus, loads of storage! Also just steps to plenty of visitor parking. Super easy access to grocery store, drug store, Home Depot, Starbucks, Timmies, banks, public transit and so much more. Take advantage of the chance to make this beauty your new home. (id:39551)
108 Garment Street Street S Unit# 1602
Kitchener, Ontario
Welcome to Garment Street Condo living in vibrant downtown Kitchener. This corner 16th floor 2 bedroom, 2 bathroom suite is spacious & bright with incredible views and a large balcony. One parking spot is included and thoughtful upgrades have been done throughout including brand new stainless steel appliances and quartz countertops. 9 foot ceilings & expansive windows give this condo a bright and airy feel. Turn key living with in-suite laundry, high-speed internet and loads of benefits. Features include wireless internet in suites and common areas... this amenity-rich condo offers: pet run, landscaped BBQ terrace, relaxation area and outdoor POOL with accessible elevator & outdoor shower, state-of-the-art fitness room with yoga area, entertainment room with catering ready kitchen, rooftop sports court, media room and more. Located in the heart of Kitchener next to KPMG, School of Pharmacy, Communitech, Google, McMaster School of Medicine... countless restaurants & bars, and just steps to beautiful Victoria Park & the Iron Horse Trail. The upcoming regional transportation Hub is just steps away with access to the Go Train, LRT & Buses. GeoThermal heat, water & Internet are included in the monthly fee. Urban living at its best. (id:39551)
57 Glasgow Street
Kitchener, Ontario
A charming brick duplex awaits, featuring a total of 3 bedrooms and 2 baths in the upper unit, along with an additional 1 bedroom and 1 bathroom below. On the main floor, discover the comfort of 2 bedrooms, a spacious 4-piece bathroom, as well as a beautiful living and dining room area. The kitchen opens onto a spacious deck overlooking the expansive fenced yard. Upstairs, a loft bedroom adorned with hardwood floors and a convenient 2-piece ensuite awaits. For added convenience, a separate entrance leads to the fully finished second unit, offering 1 bedroom and a 3-piece bath. Recent upgrades, including a new furnace and roof installed in 2022, ensure peace of mind. With ample parking space for 4 cars in the driveway, convenience reigns supreme. Enjoy the proximity to Uptown Waterloo, Downtown Kitchener, the hospital, and Sun Life, all within walking distance. This property is zoned as part of the newly approved 'Growing Together' plan (zoning SGA-3), aligning with Kitchener’s efforts to increase density in the core. This new zoning is a green light for development opportunities on this property. There's ample space for an auxiliary dwelling unit at the rear or, a residential/commercial midrise in midtown - with no parking restrictions. (id:39551)
253 Talbot Street
Courtland, Ontario
This two bedroom, one bathroom bungalow is quietly settled on an approximately half acre lot in the quaint town of Courtland with no rear neighbors. The property has a seamless flow from the sunroom with a beautiful view overlooking farmland, to the open concept kitchen-livingroom combo. With a bathroom large enough to be your personal spa, you'll fall in love! Great place to settle in, whether you're starting your family or looking to retire! Close to schools, places of worship, 15 minutes from Tillsonburg and Delhi, and only a half an hour from the beach! Many renovations have been done to create this beautiful home, with the most recent being a brand new front porch! (id:39551)
99 Mcmeeken Drive
Cambridge, Ontario
Welcome to 99 McMeeken in sought-after Hespeler. Nestled on a coveted corner lot, this exquisite property offers a harmonious blend of comfort and income potential. Charming curb appeal, with manicured lawns and a welcoming facade welcome you inside to a spacious and inviting interior, perfect for both relaxation and entertaining. Boasting 3 good sized bedrooms along with a large primary bedroom and 2.5 bathrooms, this home provides ample space for the whole family. The main floor features an open-concept layout, seamlessly connecting the living, dining, and kitchen areas. One of the highlights of this property is the walk-up finished basement, which not only adds valuable living space but also presents an exciting income-generating opportunity. Outside, the expansive backyard provides a private oasis for outdoor gatherings or gardening. With a corner lot location, you'll appreciate the added privacy and space for outdoor activities. Conveniently located in the heart of Hespeler, this home offers easy access to a wealth of amenities, including schools, parks, shopping, dining, and entertainment options. Commuters will appreciate the proximity to major highways and public transportation, ensuring a seamless journey to any destination. A lovely place to call home in one of Cambridge's most desirable areas. (id:39551)
162 Victoria Street
Glencoe, Ontario
Introducing a captivating multi-level split home nestled in the picturesque town of Glencoe. This charming yet modern residence offers 4 bedrooms, 2 bathrooms, and an array of amenities tailored for luxurious living. Set on a spacious lot, this home boasts a gorgeous wrap-around porch, a large yard, fully fenced for privacy, featuring an in-ground heated saltwater pool that underwent a stunning renovation in 2023. Step inside to discover an interior brimming with charm and character, seamlessly blending traditional elements with modern comforts. The main floor welcomes you with a bright and spacious living room with a fireplace, perfect for cozy gatherings during chilly evenings. Adjacent, a formal dining area sets the stage for memorable meals with loved ones. The heart of the home lies in the open concept kitchen, complete with an inviting eating area, plenty of counter space, breakfast bar, built in oven and counter top range. An expansive laundry room conveniently gives access to the garage and the deck, yard, and pool area, ensuring seamless indoor-outdoor living. Retreat to the spacious primary bedroom, boasting tranquility and comfort, while additional bedrooms offer flexibility for guests or family members. The lower level is complete with a family room featuring a gas fireplace, providing a cozy retreat for relaxation and entertainment. Two-car attached garage offers convenience and storage space for vehicles and outdoor equipment. Discover all Glencoe has to offer - amenities include financial institutions, grocery stores, pharmacy and medical clinic, dentist office, and optometrist. Local boutiques, restaurants, elementary schools and high school, hockey and curling arenas, public pool, Via Rail service, minutes to Hospital and Wardsville golf course with many conservation areas in close proximity. (id:39551)
1634 Upper West Avenue
London, Ontario
Welcome to this exquisite 4+1 bedroom residence, a testament to timeless elegance and modern luxury. With its classic design and meticulous attention to detail, this home exudes an aura of sophistication from the moment you arrive. The expansive, light-filled living spaces are adorned with large windows that frame picturesque views, infusing every room with natural radiance. The open-concept layout seamlessly blends functionality with aesthetics, creating a space that is both inviting and perfect for entertaining. Greeted by soaring high ceilings, the grandeur of this home is immediately apparent. The sense of airiness and openness elevates the overall ambiance, allowing for a true sense of freedom and comfort. The heart of this home is undoubtedly the chef's kitchen, replete with top-of-the-line appliances, premium finishes, and an island that invites gathering and culinary creativity. Whether preparing a casual family meal or hosting a lavish dinner party, this space caters to every occasion. The second level features four generously-sized bedrooms, each designed with impeccable taste and featuring ample storage. The master suite is a sanctuary unto itself, boasting a spa-like ensuite bath and a walk-in closet fit for a connoisseur of fashion. Two other bedrooms enjoy Jack and Jill ensuite access and a third, full bath on the second floor ensures everyone is covered! The double-car garage offers both convenience and security, ensuring your vehicles are sheltered in style. Situated in a desirable location in southwest London, this home is nestled within a community that embodies luxury living at its finest. Experience the pinnacle of refined living in this spectacular family home. Step into a world where comfort, elegance, and sophistication converge seamlessly. Your dream home awaits. (id:39551)
22701 Adelaide Road Unit# 51
Mount Brydges, Ontario
Luxury Bungalow in the private Garden Grove subdivision of Mount Brydges. This 2 bedroom, 2 bathroom home was completed in 2022 and has many upgrades including extended kitchen cabinets, gas fireplace and custom shelving. This modern and elegant home offers an open concept main floor with a spacious living room complete with built-in shelving and cozy gas fireplace. The stunning kitchen has stone counter tops, large centre island, stainless steel appliances (including gas stove) and a large eating area. Primary bedroom has a personal walk-in closet and 4 pc en-suite bathroom. Also located on the main floor is an additional generously sized bedroom, 3 pc main bathroom with soaker tub and convenient main level laundry. Lower level is ready to be finished with a 3 pc bathroom rough-in. Situated on a good sized lot, this home has great back yard space. Located in the lovely small town of Mount Brydges, this home is zoned for great schools and is a 10 minute drive to Strathroy, 15 minutes to London and offers easy access to the 402. Close to the arena, walking trails, pharmacies, medical and dental offices, local restaurants and shopping, and all amenities. (id:39551)
815 Apricot Drive
London, Ontario
This is the home you've been dreaming of! Welcome to 815 Apricot Drive, nestled in the desirable Byron neighborhood of London. This stunning property offers a premium large lot backing onto a serene pond, providing breathtaking views of the sunset. With 4+1 bedrooms and 5 baths, this spacious residence boasts over 4,250 Sqft of living space. The upper level alone encompasses over 2800 Sqft , featuring exquisite tile flooring, lofty 9-foot ceilings, and a carpet-free interior, creating a sense of modern elegance. The fully finished walkout basement adds over 1400 Sqft of additional living space, complete with a recreation room, extra kitchen, bedroom, bathroom, and cold room—all overlooking the tranquil pond view. With fresh paint and new light fixtures throughout, this home is ready to welcome its next discerning homeowner to indulge in luxurious living. Don't miss out on the opportunity to make this your dream home! (id:39551)
1965 Upperpoint Gate Gate Unit# 19
London, Ontario
WELCOME TO GORGEOUS MODERN BRIGHT RARE TO FIND 2 YEAR NEW TOWNHOME IN LONDON'S PRESTIGIOUS RIVERBEND NEIGHBOURHOOD.MAIN FLOOR FEATURES UPGRADED LIGHTFIXTURES ,OPEN CONCEPT GREAT ROOM,9FT CEILING ,IMPRESIVE LARGE KITCHEN HAS QUARTZ COUNTERTOP WITH EXTENDED ISLAND AND BREAKFAST BAR.ALL BATHS EUIPPED WITH CUSTOM VANITY AND QUARTZ COUNTERTOPS.WOODEN STAIRS WITH MODERN METAL SPINDLES RAILING TAKES YOU TO SPACIOUS 3 BEDROOMS ON 2ND FLR.LARGE LAUNDRY ROOM HAS CABINETS AND STORAGE SPACE FOR YOUR CONVIENENCE ON 2ND FLOOR.SURE TO IMPRESS YOUR CLIENTS.BOOK YOUR SHOWING BEFORE ITS GONE!! (id:39551)
2340 Meadowgate Boulevard
London, Ontario
This outstanding two storey is ready and waiting for a new family in south London’s Jackson neighbourhood. From the moment you walk into a bright entryway that flows into a formal living/dining area that provides a place to gather and entertain, you’ll love the light from all the windows. Walk through the sliding doors into the welcoming great room and you’ll be greeted with the warmth of a electric fireplace and a view of the thoroughly modern kitchen. There’s lots of counter space on beautiful counters and storage in sleek cabinets, complete with stainless appliances framed by subway tile. There’s a large breakfast nook here that’s perfect for less formal meals or tackling homework while dinner finishes on the stove. There is a newer modern 3 piece bath plus a powder room on this level as well. Upstairs, there are four nice sized bedrooms, including a large primary with a walk-in closet and a 4 piece ensuite with a soaker tub plus walk-in shower, while others will appreciate the nicely equipped 4 piece main bath. The lower level is finished, with a large L-shaped rec room plus a fully equipped kitchen. Teen retreat or in-law suite? The choice (and flexibility) is yours. Plus, there still room for storage and access to laundry. Back up stairs there is walkout access to a fully fenced rear yard—safe for kidsand pets alike—with a huge patio that is begging for epic barbecues on summer afternoons. Jackson is a great-family friendly neighbourhood with easy access to schools, parks, shopping, and quick access to the 401. This home has been lovingly maintained and is move-in ready, with all the space a large (or growing) family needs to thrive. Summer is almost here, get out on your new patio! (id:39551)
104 Garment Street Unit# 1507
Kitchener, Ontario
Welcome to this lovely condo on the 15th floor of a modern building. Step inside to find a peaceful retreat with amazing city views. The living area is bright and airy with tall windows and a balcony for enjoying the scenery. The kitchen has sleek cabinets and stainless steel appliances. The main bedroom is spacious with big windows and a walk-in closet. The condo has modern design touches like 7-inch baseboards and no carpet. There's plenty of storage, a coat closet, and laundry facilities. You'll also get a parking spot in the underground garage. Residents can enjoy a rooftop terrace with BBQs, a gym, movie theatre, and co-working space. It's close to Kitchener's tech area, public transit, Victoria Park, and the Via rail station. Downtown Kitchener's restaurants, shops, and nightlife are nearby. Cyclists will love the bike lanes, and the Kitchener Market is just a short ride away. Plus, it's convenient to schools, universities, hospitals, and highways. (id:39551)
108 Garment Street Unit# 1509
Kitchener, Ontario
Those with an aversion to beautiful sunsets will want to avoid suite 1509 in the Garment Street Condos! With clear NW views, a substantial balcony and immense floor to ceiling windows, this is a home for those who fancy luxury condo living, bright spaces and clear views. The suite interior has been impressively upgraded with no surface overlooked. Within the kitchen you will find stainless appliances, bright quartz counters, custom tiled backsplash and a zero gravity sink. The suite is outfitted with custom blinds to cover the substantial windows and offer light filtering and privacy as required. Wide, LVP flooring runs through the unit offering a luxurious yet indestructible flooring surface that will shine for years to come. Building amenities are a highlight at Garment Street as residents can enjoy the amenities you expect indoors such as fitness centre and party room while also having the city's best outdoor amenities including a pool deck, basketball court and pet enclosure. Those wanting to be in the centre of Kitchener's growing DT tech community will find themselves in the middle of the action at Garment Street. (id:39551)
50 Grand Avenue S Unit# 1909ph
Cambridge, Ontario
MULTI LEVEL PENTHOUSE IN HIGHLY DESIRABLE GASLIGHT DISTRICT! Welcome to your new home at 1909 50 Grand Ave S, located in the heart of Cambridge. This penthouse unit features 3 stunning bedrooms, 3 bathrooms and 3rd bedroom that can easily be used as office. As you step inside, you'll be greeted by a spacious and inviting interior that boasts an abundance of natural light, creating a warm and welcoming atmosphere throughout. The main floor features a well-appointed living area, ideal for entertaining guests or simply relaxing with loved ones. The kitchen is a chef's delight, equipped with sleek appliances, ample counter space, and plenty of storage for all your culinary needs, and flows seemlessly into the dining area, all of which is open above creating a large, welcoming space. There is access to a private balcony and a large terrace directly from almost all rooms on the main level. Venture upstairs to discover 2 cozy bedrooms, each offering a serene retreat at the end of a long day with their own ensuite bathrooms. The master suite is a true oasis, complete with a luxurious ensuite bath, featuring double sinks and a private toilet, two walk-in closets and a private balcony! The Gaslight building itself offers many amenities, including a fitness room, yoga studio, party room and a rooftop terrace. Conveniently located close to schools, parks, shopping, and dining options, this penthouse offers the best of both worlds a peaceful retreat with easy access to all the amenities you need. Don't miss your chance to make this penthouse your new home. Schedule your showing today and experience the magic of 1909 50 Grand Ave S! (id:39551)
108 Garment Street Unit# 1511
Kitchener, Ontario
Suite 1511 in Kitchener's Garment Street Condos sits high above Kitchener's thriving Innovation District and enjoys clear views of the sunset and the ever expanding Google campus on King. While having too much natural light is impossible, 1511 pushes the limit with floor to ceiling windows in two directions offering sun in both the early morning and evening hours. Within the interior, a spacious, open concept floor plan provides a bright, welcoming kitchen and living room space that function as one as well as a convenient media nook that would set up perfectly with a desk. Within the kitchen you will find abundant cabinetry and upgraded finishes including designer backsplash, gleaming quartz counters, zero gravity stainless sink, black hardware and matching gooseneck faucet and upgraded Whirlpool stainless appliance set. Custom blinds run throughout the unit providing the opportunity to control light exposure and maximize privacy. The Garment Street Condos offer residents locational benefits in terms of proximity to the Region's top employers and is steps from the iOn LRT. Within the building, excellent amenities await including an outdoor pool and sports court, fitness facility, party room and much more! (id:39551)
3855 Hessen Strasse
Wellesley, Ontario
Close your eyes and picture you and your family horseback riding on your very own 97 acre dream property located minutes from Waterloo, just outside the quaint village of St. Clements. Gaze at your stunning solid pine 3 bedroom 3 bathroom log home as you drive on the long winding driveway leading to a pristine 10 stall barn (currently made to 8), private riding arena and ample opportunity for outdoor boarding. The property features approximately 45 acres of open farmland with an additional 50 acres of forest comprised of mostly maple trees complete with beautiful walking or horseback riding trails. As soon as you step inside the home you immediately take notice of the gorgeous open concept living area boasting 25 ft ceilings and a floor to ceiling fireplace finished with stones from the original property. The bright and spacious eat in kitchen has been recently updated complete with stainless steel appliances and leathered granite countertops. Other features include a large main level primary bedroom complete with built-in storage, a large walk-in closet and a gorgeous 4-piece ensuite bathroom as well as a lower level in-law apartment with separate entrance and a geothermal heating and cooling system. Don’t miss the chance to make this absolutely stunning property your own! (id:39551)
2946 Norfolk County Road 23
Glen Meyer, Ontario
Opportunity knocks! Country living at its finest! Stunning treed lot situated overlooking the rolling fields of Norfolk County. Surrounded by picturesque woodlands and scenic fields with no neighbors! Enjoy the serenity and privacy this home has to offer. Dwelling has a new roof and updated electrical service and once severed the lot will be just over an acre. Do not miss this opportunity! (id:39551)
150 Wilson Avenue
New Liskeard, Ontario
Freestanding retail asset fully leased to Peavey Mart with extra land for outdoor storage. 22,799 SF on 5.29 Acres. Property is managed and maintained by the Tenant. Over 90 stores across Canada from British Columbia to Nova Scotia. Building age 2008. Metal roof. (id:39551)
297 Oak Walk Drive Unit# 1307
Oakville, Ontario
Gorgeous 1 bedroom plus den on 22nd floor in the Heart of Uptown Core Oakville!! Unobstructed beautiful view with extended open balcony. Modern kitchen with stainless steel appliances. Functional layout with open concept floor plan. One parking and one locker. Convenient location just steps to transit (Go), Hwy 407 & Hwy 403, bank, retail stores like Walmart & Superstore, LCBO, Tim Hortons. Fabulous amenities including rooftop deck, state of the art Fitness Centre, Pilates Room & much more. (id:39551)
38814 Talbot Line
St. Thomas, Ontario
Welcome to a rare opportunity! For the first time in over 55 years this charming 3 - bedroom country bungalow in now available to the public. Situated on a sprawling .914 acre county lot adorned with mature trees, this property offers a serene escape from the hustle and bustle of city life. The home features a double car detached garage and a historic cheese factory turned large shop, providing endless possibilities for hobbyists or those seeking extra storage space. Enjoy the convenience of walking trails leading directly to Port Stanley, idea for nature lovers and outdoor enthusiasts. Additionally, the property is located near Amazon and the new EV car battery plant, adding to its appeal. Inside, benefit from the fast fibre optic internet (to be connected soon) a natural gas furnace and both municipal water supply and a dug well specifically for the shop. The main floor includes a 4-piece bath, a cozy family room with a gas fireplace and a delightful sunroom overlooking the picturesque backyard. Don’t miss this once -in-a lifetime opportunity to own a piece of history that has been cherished by its owners for over half a century. Schedule your private viewing today before it’s gone! Includes 5 appliances. (id:39551)
947 Charlotteville Road 8
Simcoe, Ontario
Welcome to 947 Charlotteville Road 8, a majestic farm estate that combines modern living with extensive agricultural potential. This 2010-built castle-like residence sits on a nearly 100-acre parcel, less than 20 minutes from Turkey Point Beach and conveniently close to Brantford, offering a perfect blend of rural charm and accessibility. At the heart of the property is a two-story home with a unique turret that serves as a delightful dining area on the main floor and converts into an enchanting bedroom on the upper level. The home's robust brick facade and durable metal roof are elegantly accented with a copper-trimmed bay window, evoking the grandeur of a timeless manor. The farm itself boasts less than 30 acres of arable land, making it ideal for a variety of agricultural ventures, from organic farming to specialty crops. The remainder of the land includes wooded areas with provincially significant wetlands, adding to the biodiversity and natural beauty of the estate. This setup is perfect for those interested in sustainable farming practices or preserving natural habitats. The residence features interiors with hardwood floors contrasted by slate tiles at the main entrance, and plush carpeting in the upstairs bedrooms. Each floor offers expansive patios with sweeping views of the lush landscape, perfect for enjoying the serene outdoor setting or entertaining guests. 947 Charlotteville Road 8 is not just a home, but a thriving farm estate ready for agricultural projects and a lifestyle of peace and privacy. This property promises a harmonious blend of farming productivity and luxurious living, making it an exceptional choice for those seeking to cultivate a prosperous life in the countryside. (id:39551)
133 Head Street
Strathroy, Ontario
Scottys Cycle Shop is for sale. The sale is for the business only. A new give year lease is in place (Sept 2023 to Sept 2028). Included in the sale is all inventory (oils, filters, gaskets, tires, pads etc). The equipment is also included in the price which are; up to date dyno complete with software, air compressor, tire balance and repair kit, 4 lift tables, workbench, cabinets, shelving, sand blaster and much more. This successful business is ready for an energetic person. Owner willing to train and assist for the new buyer. To view this business must be during business hours or a scheduled appointment. (id:39551)
308 Lester Street Unit# 617
Waterloo, Ontario
Fantastic Condo located in the University district just a 5 minute walk to Laurier and UofWaterloo! 1 Bedroom & 1 Bathroom unit with an open concept layout. Kitchen has granite counter tops and appliances all included. The in-suite laundry with stackable Washer/Dryer is very convenient. The wood laminate flooring throughout is easy to maintain and keep clean. The spacious balcony has Western exposure that is great for relaxing with a great view from the 6th floor. Well run building with low condo fees. The building amenities include a Rooftop terrace, exercise room, a party room and bike storage. This property is near public transit, ION Light-Rail, bus routes, trendy cafes, restaurants, shopping centers, and entertainment! Perfect condo for your son or daughter who is attending University. (id:39551)
435 Westhaven Street
Waterloo, Ontario
A rare find on the west side of Waterloo. A beautiful lot in the Westvale community close to schools and shopping. Let us build you a new home which could be ready for the Fall-ask for details. Includes 25,000 in Free Upgrades to spend! We are featuring the West Croft- elevation B for this listing but you could have your choice of 3 other plans as well. Our model home on lot 13 is the West Croft C so you are able to see the actual home. The West Croft boasts 2482 sq.ft. - 4 bedrooms and 3.5 baths and a second floor laundry room. The main floor has an open plan with a great kitchen with large island and quartz countertops and a very generous dinette open to the Great Room and Kitchen. If you work from home you will love the privacy in the main floor den. A large mudroom lets the kids come in from the garage and hang up their outdoor wear and backpacks. West Haven is in the Westvale neighborhood of Waterloo - the latest Cook Homes community. Don't miss your opportunity to live in this highly sought after neighborhood in a brand-new home built by an award-winning Builder. This is one of the last parcels of land in Westvale. Great schools within walking distance. Close to shopping, restaurants and movies at The Boardwalk, and the Shoppers and Canadian Tire Plaza. Minutes from Zehrs Beechwood and Costco. Near a Par 3, 9-hole golf course (id:39551)
57 Glasgow Street
Kitchener, Ontario
A charming brick duplex awaits, featuring a total of 3 bedrooms and 2 baths in the upper unit, along with an additional 1 bedroom and 1 bathroom below. On the main floor, discover the comfort of 2 bedrooms, a spacious 4-piece bathroom, as well as a beautiful living and dining room area. The kitchen opens onto a spacious deck overlooking the expansive fenced yard. Upstairs, a loft bedroom adorned with hardwood floors and a convenient 2-piece ensuite awaits. For added convenience, a separate entrance leads to the fully finished second unit, offering 1 bedroom and a 3-piece bath. Recent upgrades, including a new furnace and roof installed in 2022, ensure peace of mind. With ample parking space for 4 cars in the driveway, convenience reigns supreme. Enjoy the proximity to Uptown Waterloo, Downtown Kitchener, the hospital, and Sun Life, all within walking distance. This property is zoned as part of the newly approved 'Growing Together' plan (zoning SGA-3), aligning with Kitchener’s efforts to increase density in the core. This new zoning is a green light for development opportunities on this property. There's ample space for an auxiliary dwelling unit at the rear or, a residential/commercial midrise in midtown - with no parking restrictions. (id:39551)
611 Garden Street
Cambridge, Ontario
Welcome to 611 Garden St, a beautiful home located in the heart of Cambridge, Ontario. This charming residence offers a perfect blend of comfort, style, and convenience, making it an ideal place to call home. As you step inside, you'll be greeted by a bright and airy living space, adorned with large windows that bathe the room in natural light. The double wide doorways seamlessly connect the living room, dining area, and kitchen, creating an inviting atmosphere for entertaining guests or relaxing with loved ones. Additionally, you'll find two bedrooms, each offering comfort and privacy for the whole family. Outside, the backyard offers a private sanctuary where you can unwind and enjoy the outdoors. Whether you're hosting a barbecue with friends or simply soaking up the sun, this fully fenced backyard is sure to become your favorite spot to relax and recharge.Located in a family-friendly neighborhood, this home is close to parks, schools, shops, and restaurants, providing easy access to everything you need for day-to-day living. Plus, with nearby highways and public transportation options, commuting to work or exploring the city is a breeze. Don't miss out on the opportunity to make this wonderful property your own. Schedule a showing today and discover all that 611 Garden St has to offer. (id:39551)
17 Bobolink Drive
Tillsonburg, Ontario
Looking for a luxurious home in Tillsonburg with ample space and high-end finishes? Look no further than this stunning property, where grandeur, luxury, and comfort come together to create an unparalleled living experience. Upon stepping inside the magnificent open-concept home, you'll immediately be captivated by its beauty. The interior of the home boasts 9ft ceilings throughout the main floor, creating an airy and spacious feel. The gourmet chef-style kitchen is the heart of the home, with high-end appliances, granite countertops, custom cabinetry, and a butler's pantry, making cooking and entertaining a breeze. With 3+1 bedrooms, there's plenty of room for your family and guests, and the oversized garage ensures ample space for vehicles and storage. The indoor swim spa room is a highlight for those who love to swim, perfect for year-round swimming and exercise, as well as plenty of room for relaxation. The finished basement offers ideal in-law suite capability, with a large rec room, office, separate kitchen, oversized bedroom, 3-piece bathroom, and convenient walk-up feature. Outside, the Amish-built covered structure in the side yard provides a perfect spot for outdoor entertaining, offering shade and protection from the elements. Don't miss your chance to experience luxury living at its finest. (id:39551)
Lot 10/pt Lot 11 Pearl Street
Parkhill, Ontario
Build your dream home on an oversized double wide lot with 100' of frontage in Parkhill! This town has great amenities from elementary and secondary schools, attractive downtown core, superb recreational facilities and a great community feel. Future home would be serviced with municipal sewers, municipal water, gas and hydro. All services are available at the road. Parkhill is only 30 minutes from London, 15 minutes from Grand Bend and much more! This is a great town to live in for all ages and walks of life. Offers being held till May 9th and can be purchased individually or along with MLS #40574654. (id:39551)
24321 Old Airport Road
Glencoe, Ontario
Welcome to 24321 OLD AIRPORT Road, nestled on the outskirts of Glencoe with A3 zoning. This enchanting property spans 2 acres, featuring a charming red brick home with 4+1 bedrooms. Each room offers captivating views, especially from the stunning covered front porch that overlooks the serene rolling fields. The tranquility of this retreat is complemented by several outbuildings that provide ample space and possibilities. Recent updates ensure modern comfort, including a new furnace and central air conditioning system installed in 2021, along with refreshed hardwood and laminate floors the same year, and updated entrance doors in 2022. The inviting front veranda opens to an expansive open-concept kitchen, brimming with potential. Adjacent to the kitchen, you'll find a convenient main floor bedroom, a side entrance with a mudroom, and a combined 4pc bathroom and laundry room. The living room, the heart of the home, features a cozy free-standing fireplace and leads into a separate, formal dining room accented by high baseboards. The original staircase ascends to the second level where four large bedrooms and an additional bathroom await. The basement includes a walk-up to the garage and extensive storage space. The large outbuildings are thoughtfully positioned around the yard. Imagine yourself here: amidst rolling hills, experiencing breathtaking sunrises and sunsets from a secluded spot set back from the road. It's so peaceful, you might only see a few cars pass by each day. At night, the stars twinkle vividly, offering a perfect backdrop for evening campfires, with fireflies illuminating the meadow's edge. This home is an ideal sanctuary for those seeking peace and natural beauty. (id:39551)
What's Your House Worth?
For a FREE, no obligation, online evaluation of your property, just answer a few quick questions
Looking to Buy?
Whether you’re a first time buyer, looking to upsize or downsize, or are a seasoned investor, having access to the newest listings can mean finding that perfect property before others.
Just answer a few quick questions to be notified of listings meeting your requirements.

