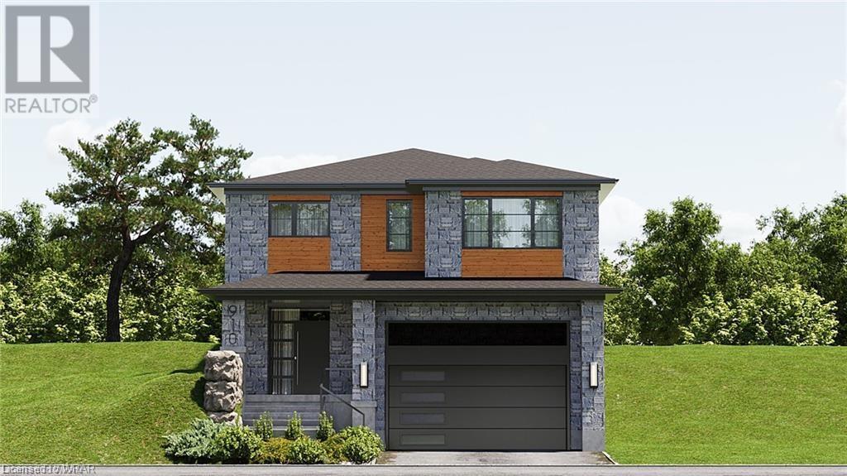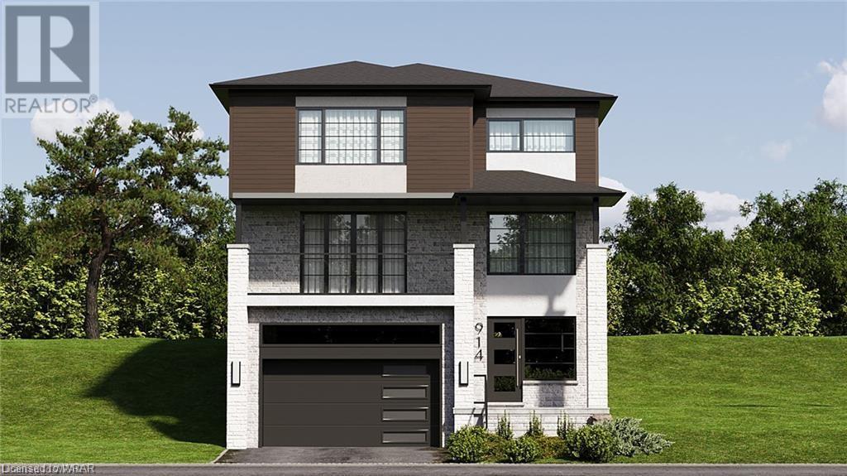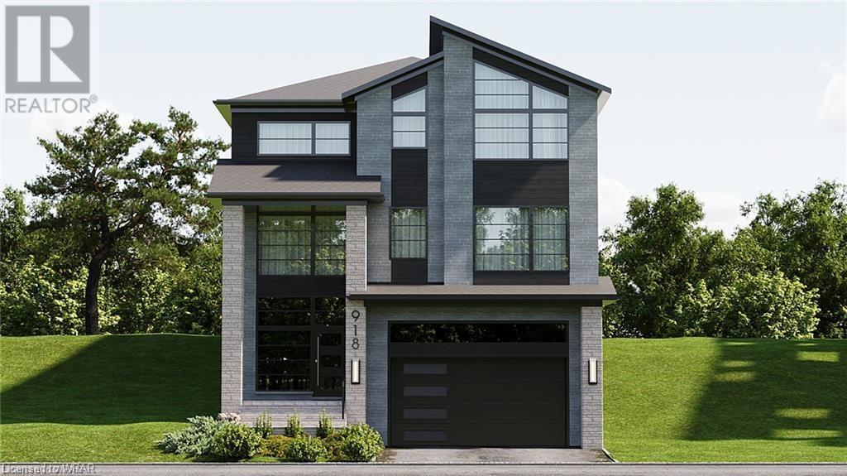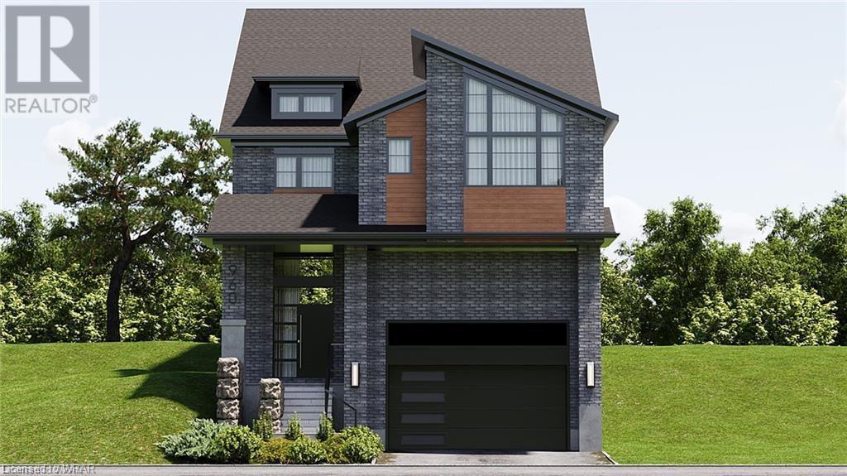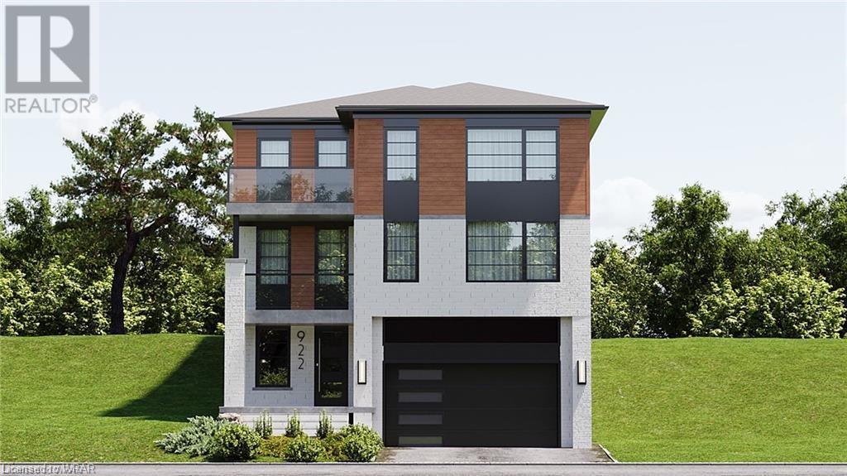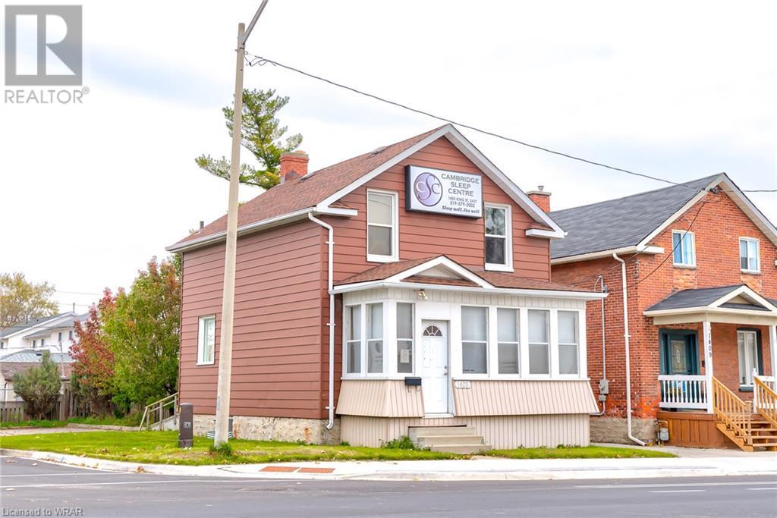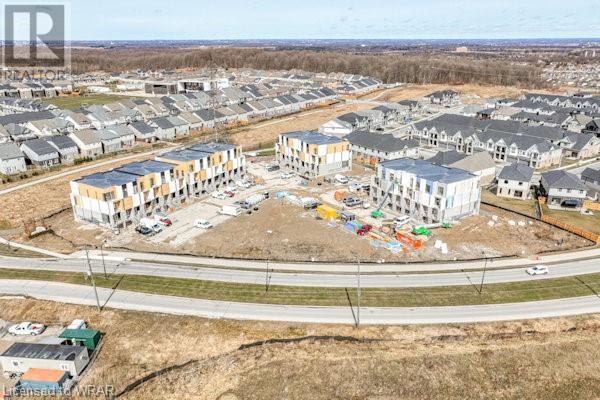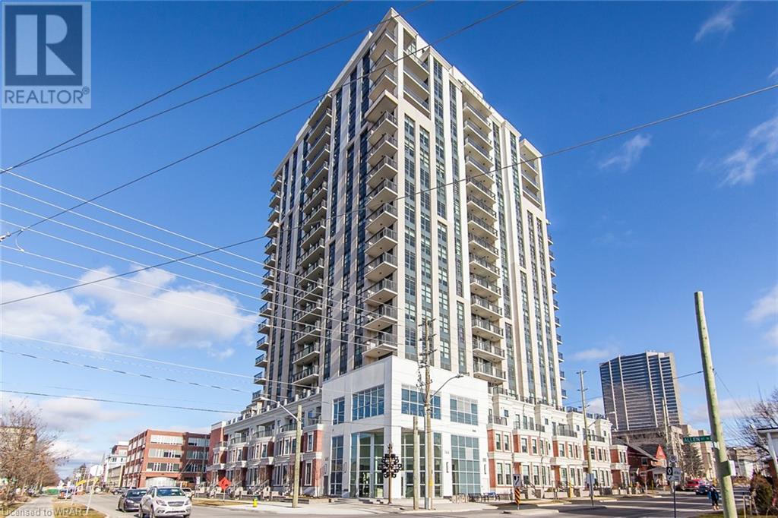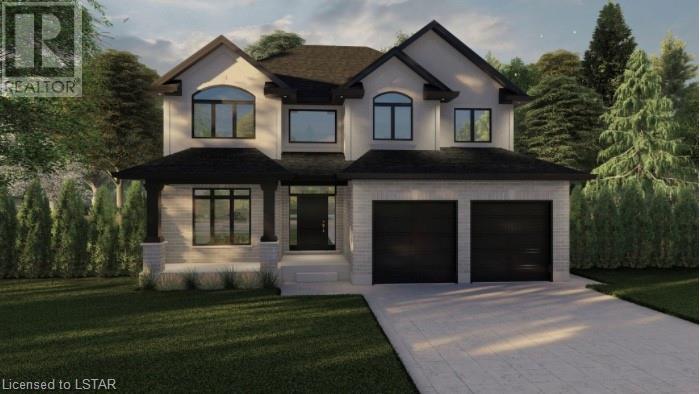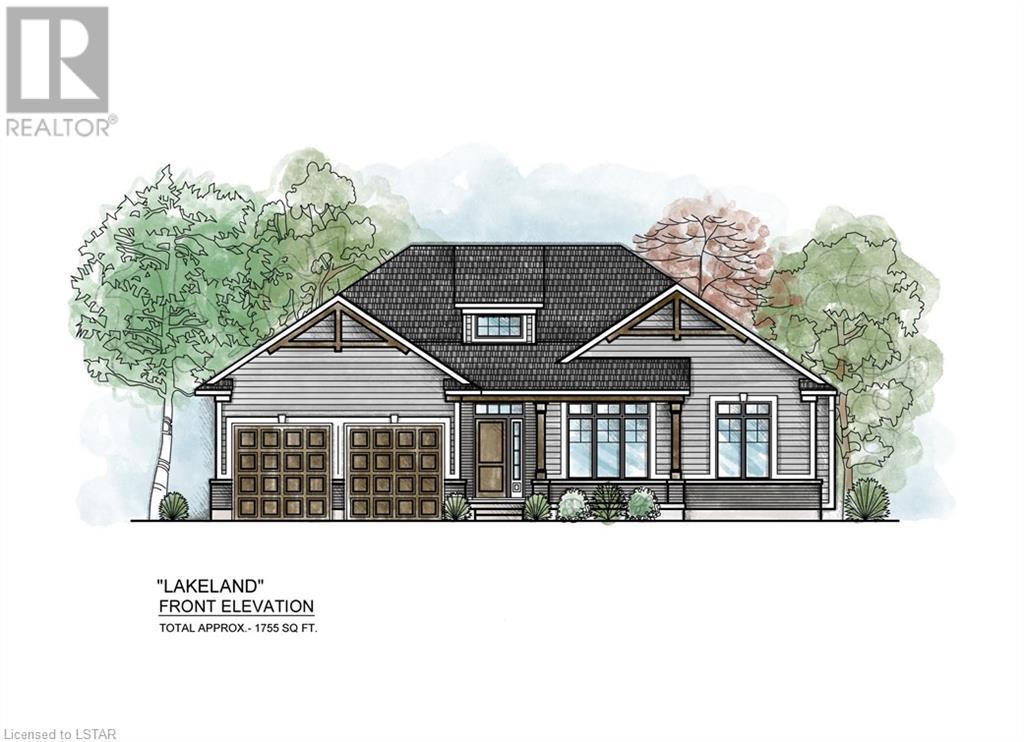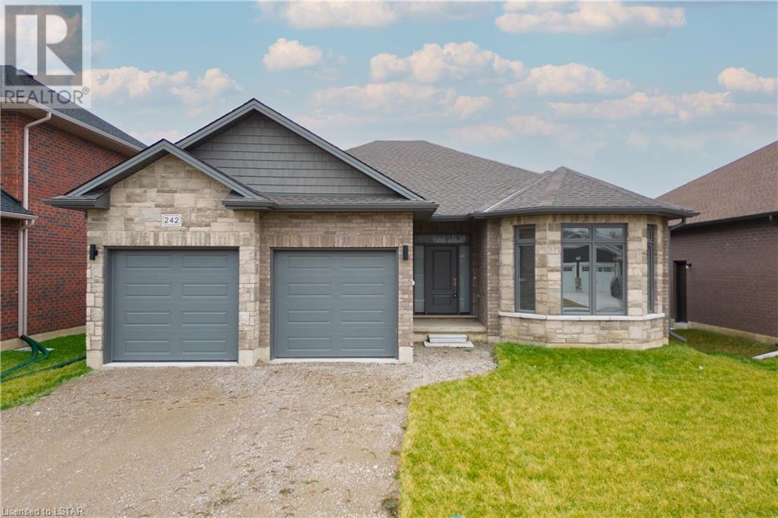Whether you are looking for a small town lifestyle or the privacy that country living offers let me put my years of local experience to work for you. Offering over a decade of working in the local real estate market and a lifetime of living the small town and country way of life, I can help you buy or sell with confidence. Selling? Contact me today to discuss a marketing plan utilizing online and local advertising to get your home sold for top dollar. Buying? Let me use my local knowledge and connections to find the best property to suit your needs. Whether you were born into the rural life or are ready to escape city living, let me help you make your next move.
Listings
490 Masters Drive
Woodstock, Ontario
Prepare to be impressed by the Fieldstone Model, offering 3579 sq ft of luxurious living space. Crafted by the esteemed home builder Trevalli Homes, this floor plan is nestled within the charming Natures Edge development—a family-friendly community in a sought-after north end neighborhood. Upon entry, you're greeted by a grand open-to-above foyer, complemented by a cozy library, formal sitting/dining room, and a spacious separate great room. The heart of the home lies in the chef's dream kitchen, boasting an oversized island and ample storage space, perfect for culinary enthusiasts and gatherings with loved ones. The second floor presents two master bedrooms, each with its own ensuite, alongside three additional bedrooms. Ideal for growing families seeking both space and sophistication. Conveniently located, residents enjoy easy access to major routes including the 401 & 403, esteemed institutions such as Fanshaw College, essential amenities like the Toyota Plant and Hospital, as well as recreational facilities and much more. Highlights: Flexible Deposit Structure Variety of Floor Plans: Choose from a range of sizes spanning from 2196 to 3420 sq ft. All plans can be customized (additional costs may apply). No Development Fees, No Utility Hook Up Fees Terion Warranty Included HST Included Don't miss out on this opportunity to elevate your lifestyle in a community designed for comfort, convenience, and quality living. (id:39551)
910 Doon Village Road
Kitchener, Ontario
Personalize your dream home at The Heights of Doon Village Green with Gatto Homes including DUPLEX POTENTIAL for Multi Generational Buyers. An exclusive release of 5 large, wooded lots perched atop Doon Village Road and offering magnificent views, private backyards and close proximity to all amenities including easy access to the 401. This bungalow floorplan offers 1,950 square feet of finished space on the main floor with an open concept design. The large primary bedroom offers easy access to the ensuite bath with dual sinks and walk in shower and also features a large walk in closet, while the second bedroom also features an ensuite bath-perfect for your guests. The living room is complimented by a gas fireplace and is open to the dining room just off of the large eat in kitchen with breakfast bar. An office is also located on the main floor that could also be used as a third bedroom if desired. Known for excellent craftmanship and pride in their work, this onsite family builder is available directly to make your custom dream home a reality. Luxury standard features include 9' ceiling height to the main floor and basement level, quartz countertops throughout, 12x24 ceramic tile in wet areas, 8' front door, oak staircases with wrought iron spindles, potlight package, oversized trim, central air conditioning and more. (id:39551)
914 Doon Village Road
Kitchener, Ontario
Personalize your dream home at The Heights of Doon Village Green with Gatto Homes including DUPLEX POTENTIAL for Multi Generational Buyers. An exclusive release of 5 large, wooded lots perched atop Doon Village Road and offering magnificent views, private backyards and close proximity to all amenities including easy access to the 401. This stately 2 story floorplan offers versatility on the open concept main floor with a spacious great room (this can also be converted to a main floor bedroom with ensuite bath) offering access to a large balcony and pass through the butlers pantry with wet bar and walk in pantry to the spacious kitchen with breakfast bar. Off the kitchen is a large dinette adjacent to the living room with gas fireplace and easy access to the main floor office space, a powder room and additional office nook complete the main floor. Upstairs you will find an oversized primary suite with double walk in closets, juliet balcony overlooking the wooded rear yard and a large ensuite bath featuring dual sinks, walk in shower, free standing soaker tub and water closet. The laundry is conveniently located on this floor and the 3 additional bedrooms are all large and offer ensuite privilege and walk in closet - this is truly the perfect floorplan for the growing family/families! Known for excellent craftmanship and pride in their work, this onsite family builder is available directly to make your custom dream home a reality. Luxury standard features include 9' ceiling height to the main floor and basement level, quartz countertops throughout, 12x24 ceramic tile in wet areas, 8' front door, oak staircases with wrought iron spindles, potlight package, oversized trim, central air conditioning and more. (id:39551)
918 Doon Village Road
Kitchener, Ontario
Personalize your dream home at The Heights of Doon Village Green with Gatto Homes including DUPLEX POTENTIAL for Multi Generational Buyers. An exclusive release of 5 large, wooded lots perched atop Doon Village Road and offering magnificent views, private backyards and close proximity to all amenities including easy access to the 401. The spacious main floor features a formal dining room the is open to the family room and offers an optional 2 sided fireplace to define each space. The convenient butlers pantry is off the dining room and features a wet bar and walk in pantry and access to the large kitchen with breakfast bar and dinette overlooking the living room with gas fireplace. There is also a large office space on the main floor with double door entry. Upstairs you will find an oversized primary suite with double walk in closets, sloped ceilings and a large ensuite bath featuring dual sinks, walk in shower, free standing soaker tub and water closet. The laundry is conveniently located on this floor and the 3 additional bedrooms are all large and offer ensuite privilege and walk in closet - this is truly the perfect floorplan for the growing family/families! Known for excellent craftmanship and pride in their work, this onsite family builder is available directly to make your custom dream home a reality. Luxury standard features include 9' ceiling height to the main floor and basement level, quartz countertops throughout, 12x24 ceramic tile in wet areas, 8' front door, oak staircases with wrought iron spindles, potlight package, oversized trim, central air conditioning and more. (id:39551)
960 Doon Village Road
Kitchener, Ontario
Personalize your dream home at The Heights of Doon Village Green with Gatto Homes including DUPLEX POTENTIAL for Multi Generational Buyers. An exclusive release of 5 large, wooded lots perched atop Doon Village Road and offering magnificent views, private backyards and close proximity to all amenities including easy access to the 401. This bungaloft plan is sure to appeal to the families with older children while still maintaining the desirable main floor living of a bungalow. The centerpiece of the main floor is the 2 story great room with gas fireplace open to the loft area above. Perfect for entertaining, the large kitchen is open to the dinette and great room beyond. The main floor primary suite has a walk in closet and ensuite bath with dual sinks, walk in tile and glass shower and deep soaker tub, the second main floor bedroom also has a walk in closet and easy access to the main bath. The second loft level features 2 additional bedrooms and 4 piece bath. Known for excellent craftmanship and pride in their work, this onsite family builder is available directly to make your custom dream home a reality. Luxury standard features include 9' ceiling height to the main floor and basement level, quartz countertops throughout, 12x24 ceramic tile in wet areas, 8' front door, oak staircases with wrought iron spindles, potlight package, oversized trim, central air conditioning and more. (id:39551)
922 Doon Village Road
Kitchener, Ontario
Personalize your dream home at The Heights of Doon Village Green with Gatto Homes including DUPLEX POTENTIAL for Multi Generational Buyers. An exclusive release of 5 large, wooded lots perched atop Doon Village Road and offering magnificent views, private backyards and close proximity to all amenities including easy access to the 401. The spacious main floor features a formal dining room the is open to the family room and offers an optional 2 sided fireplace to define each space. The convenient butlers pantry is off the dining room and features a wet bar and walk in pantry and access to the large kitchen with breakfast bar and dinette overlooking the living room with gas fireplace. There is also a large office space on the main floor with double door entry and an additional reading nook with access to a balcony. Upstairs you will find an oversized primary suite with balcony, large walk in closet, and an ensuite bath featuring dual sinks, walk in shower and free standing soaker tub. The laundry is conveniently located on this floor and the 3 additional bedrooms are all large and offer ensuite privilege and walk in closet - this is truly the perfect floorplan for the growing family/families! Known for excellent craftmanship and pride in their work, this onsite family builder is available directly to make your custom dream home a reality. Luxury standard features include 9' ceiling height to the main floor and basement level, quartz countertops throughout, 12x24 ceramic tile in wet areas, 8' front door, oak staircases with wrought iron spindles, potlight package, oversized trim, central air conditioning and more. (id:39551)
1405 King Street E
Cambridge, Ontario
Zoned C2 property, corner lot 3,918 sqft fronting high-traffic King street in downtown Cambridge. 10 private parking spaces behind the building (off of Chestnut Street). This Building can be used for various types of businesses and professional offices as well as mixed use residential & commercial. Property gets high exposure daily via King Street. All Windows upgraded (2019), HVAC, New flooring throughout, carpet-free. (id:39551)
142 Foamflower Place Unit# A012
Waterloo, Ontario
Under construction and nearing completion, this Viola layout is scheduled for occupancy at the end of June! All interior finishes have been carefully selected by the Activa Design Team. The main living level feature a sauble, wide plank laminate flooring choice. The kitchen will delight with Charcoal Cabinets, light-coloured quartz countertops, stainless appliances and matte white subway tiles. A powder room and balcony off the living room complete this floor. At bedroom level, the two bedrooms also feature laminate flooring and the primary has a 3 piece ensuite bath, a walk-in closet and another balcony. A 4 piece bath and laundry can be found here too, as well as a convenient storage/linen closet. Vista Hills is a sought-after neighbourhood in NW Waterloo, featuring great schools and park spaces and is just a short drive to the Universities. By appointment only. (id:39551)
144 Park Street Unit# 501
Waterloo, Ontario
This 2-Bedroom + Den unit nestled in uptown Waterloo offers the epitome of modern living. Boasting a spacious layout with designated office space, it ensures seamless organization while providing ample room to unwind. Situated amidst a plethora of amenities, this gem is a mere stroll from the city's pulse and a stone's throw from the LRT, enhancing convenience and connectivity. Immaculately crafted, the open-concept interior is accentuated by sleek finishes and abundant natural light. The well-appointed kitchen features stainless steel appliances, including a gas range, complemented by quartz countertops and a chic glass backsplash. Flowing seamlessly from the kitchen, the inviting living room/dining area showcases engineered hardwood floors and extends onto a balcony, offering a serene retreat. The versatile den caters to various needs, whether as a home office, dining space, or relaxation area. Retreat to the sizable primary bedroom, complete with balcony access and an ensuite featuring a stunning glass shower. Additional highlights include in-suite laundry, a storage locker, and underground parking for added convenience. The unit boasts an unbeatable vantage point, with sweeping views that encompass the rooftop patio and verdant greenspace below, creating an inviting ambiance for grilling and unwinding al fresco on the terrace. Elevating the living experience, the building offers an array of amenities, including a party room, fitness center, theater, rooftop terrace with a putting green, and concierge services. Beyond the confines of the unit, an abundance of local attractions awaits, from gourmet eateries like Vincenzo's and Bauer Kitchen to recreational spots like Waterloo Park and the Iron Horse Trail. Whether you're a young professional, downsizer, or an investor, embrace the quintessential condo lifestyle in the heart of Waterloo! (id:39551)
119 Timberwalk Trail
Ilderton, Ontario
Welcome to your next chapter in luxury living! This exceptional Acadia plan, offers thoughtfully designed living space, with 4 bedrooms and 3 bathrooms, spanning 2496 square feet across two spacious stories. Experience seamless living with an open concept kitchen, dinette, and great room with a cozy fireplace, perfect for entertaining guests or enjoying quality time with family. From sleek countertops to stylish cabinetry, every detail in this home exudes quality. Large windows flood the living spaces with natural light, creating a warm and inviting atmosphere throughout. Conveniently situated in a sought-after neighborhood, this property is just minutes away from all the urban conveniences, while being able to enjoy nature right outside your door. Don't miss this incredible opportunity to make this Saratoga property your forever home. Model home now under construction. Other lots and plans available. Our plans or yours, customized and personalized to suit your lifestyle. Photos may show upgrades not included in price and may show other models. (id:39551)
61 Arrowwood Path
Ilderton, Ontario
Welcome to Timberwalk! Located just minutes from London, in the lovely town of Ilderton. Introducing the captivating Lakeland Model by Saratoga Homes, an exquisite one-story residence boasting 3 bedrooms and 1754 sq ft of living space. Welcomed by a charming front porch, this home invites you to savor serene days and evenings outdoors. Inside, an expansive open concept layout awaits, providing remarkable roominess. The generously sized dining room, conveniently situated adjacent to the open kitchen, is ideal for hosting gatherings. The kitchen features a stylish center island and a cozy dinette area, seamlessly flowing into the great room, creating a delightful space for cherished moments with loved ones. Retreat to the master bedroom, thoughtfully positioned on one wing of the home, offering a luxurious ensuite and a spacious walk-in closet. The remaining two bedrooms are discreetly located on the opposite side, ensuring utmost privacy.Seize the opportunity to build your dream home with Saratoga Homes. Contact us today for more details. Model home now under construction. Other lots and plans available. Our plans or yours, customized and personalized to suit your lifestyle. Photos are of our already built Lakeland model in Parkhill and may show upgrades not included in price. (id:39551)
242 Leitch Street
Dutton, Ontario
Welcome to this charming bungalow nestled in the heart of Dutton in Highland Estates! This spacious home features 3 bedrooms, 2 bathrooms, and an attached double car garage, offering both comfort and convenience. Step inside to discover a cozy living room complete with a beautiful fireplace, perfect for chilly evenings and creating a warm ambiance. The well-appointed kitchen boasts ample cabinet space, stone counter tops and tile backsplash, making meal preparation a breeze. Retreat to the tranquil Primary suite with its own ensuite bathroom, providing a private oasis for relaxation. 2 additional bedrooms provide space for family or a perfect home office. Outside, the expansive yard offers endless possibilities for outdoor enjoyment, whether it's gardening, entertaining, or simply enjoying the fresh air. With its prime location and inviting features, this bungalow is the perfect place to call home in Dutton. Don't miss out on this opportunity to make it yours! Located in Dutton, this property is just minutes to the 401, 20 minutes to London, 25 to St Thomas and is zoned for great schools and close to all amenities. This vibrant rural community offers trails, golf, fishing, local swimming pool, accessible splashpad, and so much more. From energetic ball tournaments, and annual festivals to peaceful countryside, Dutton Dunwich has something for everyone! (id:39551)
What's Your House Worth?
For a FREE, no obligation, online evaluation of your property, just answer a few quick questions
Looking to Buy?
Whether you’re a first time buyer, looking to upsize or downsize, or are a seasoned investor, having access to the newest listings can mean finding that perfect property before others.
Just answer a few quick questions to be notified of listings meeting your requirements.


