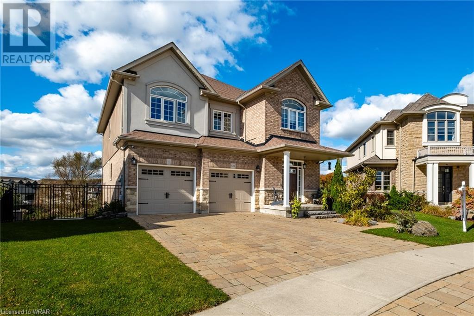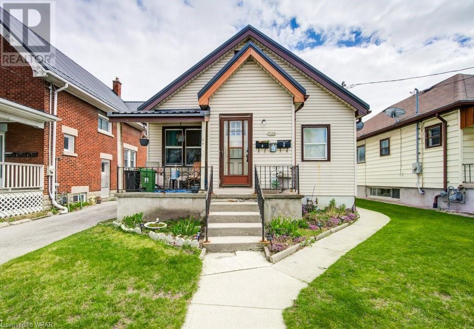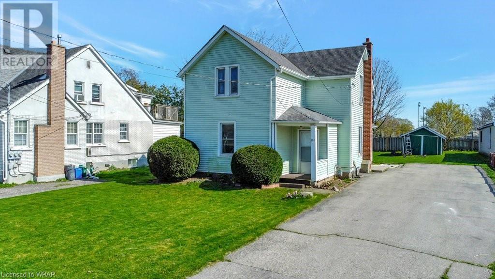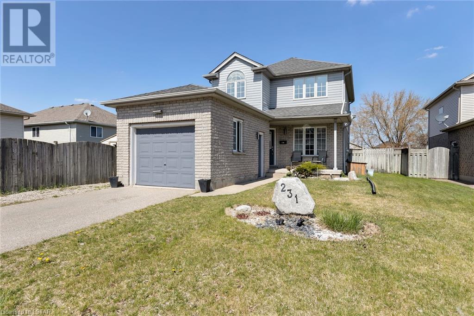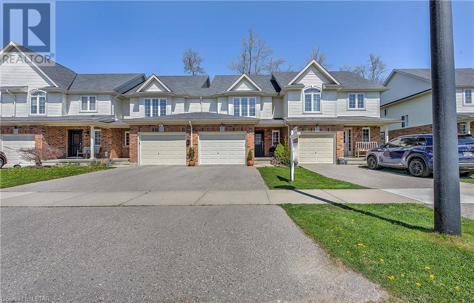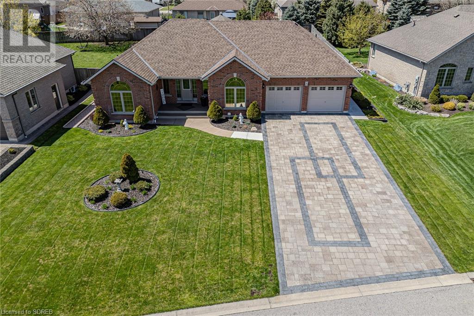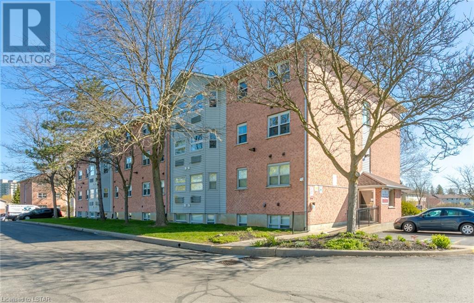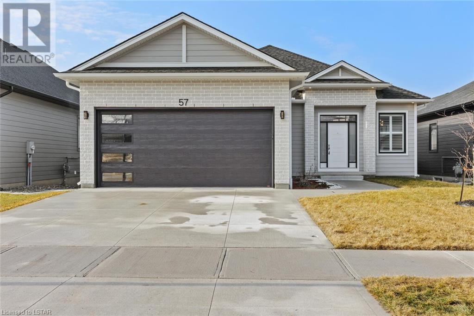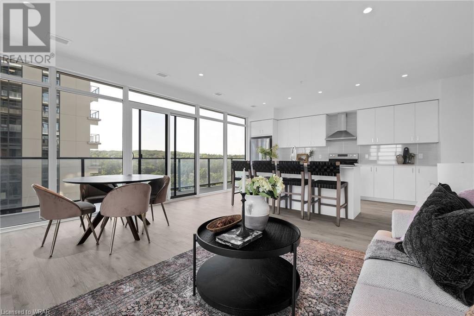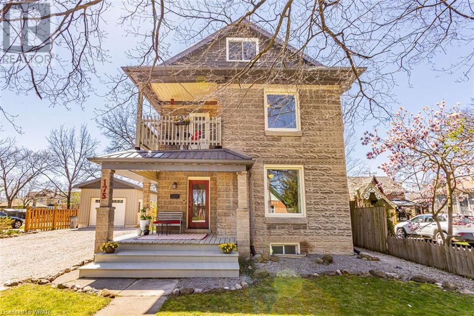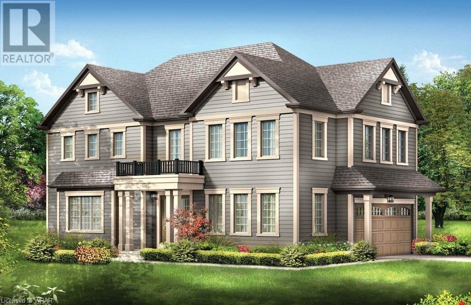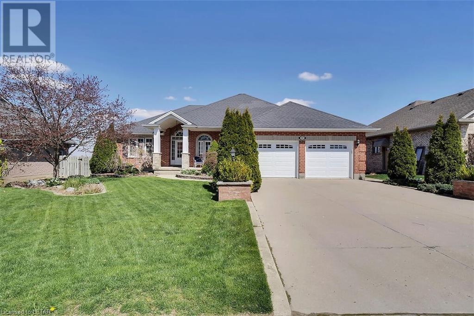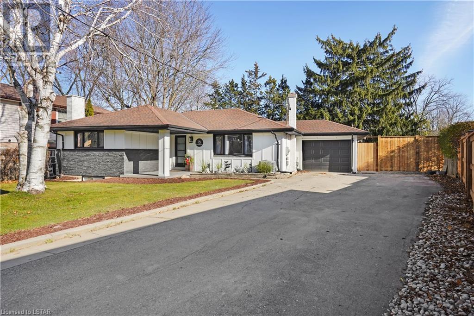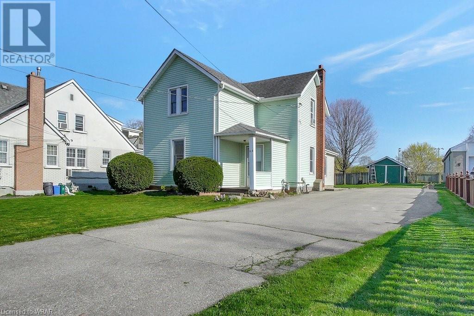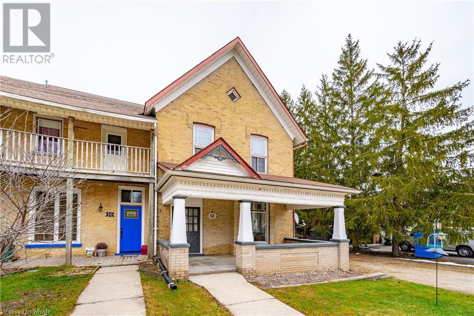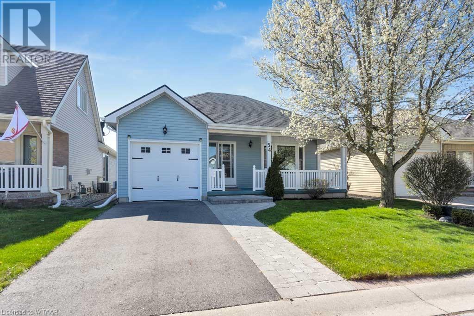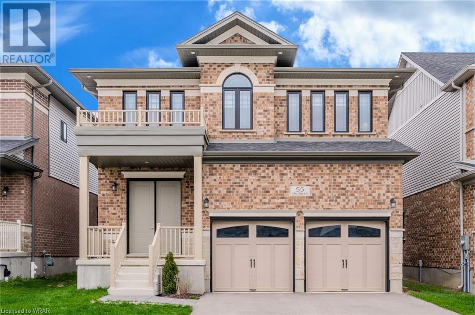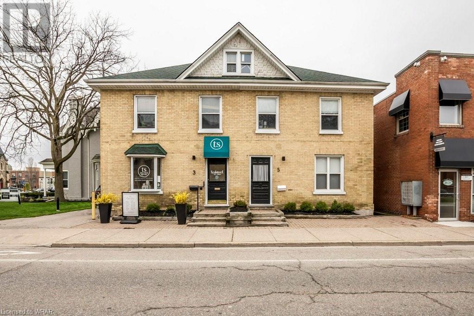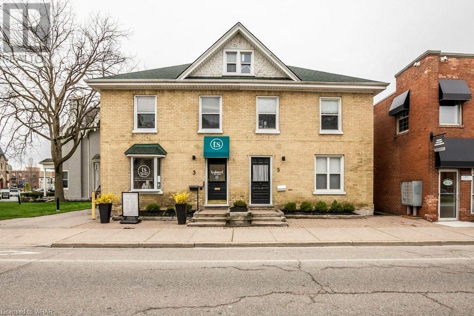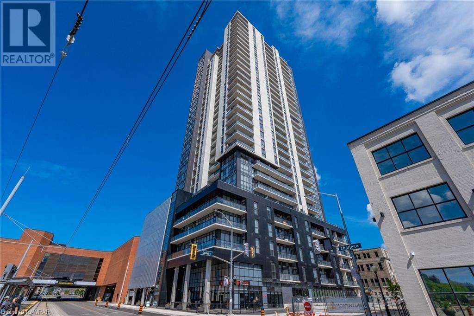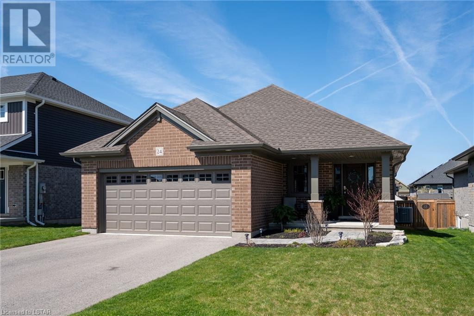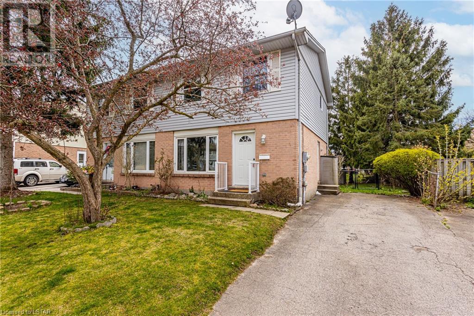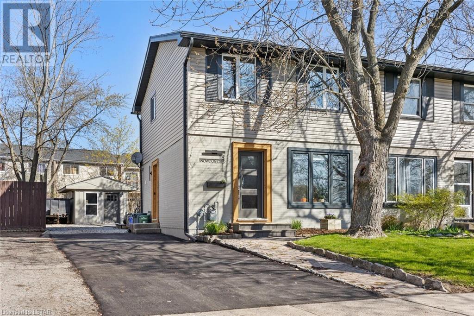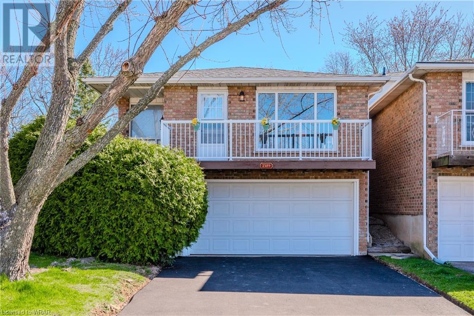Whether you are looking for a small town lifestyle or the privacy that country living offers let me put my years of local experience to work for you. Offering over a decade of working in the local real estate market and a lifetime of living the small town and country way of life, I can help you buy or sell with confidence. Selling? Contact me today to discuss a marketing plan utilizing online and local advertising to get your home sold for top dollar. Buying? Let me use my local knowledge and connections to find the best property to suit your needs. Whether you were born into the rural life or are ready to escape city living, let me help you make your next move.
Listings
526 Walking Fern Court
Waterloo, Ontario
Everybody in the pool! Surrounded by protected greenspace with beautiful walking trails, and still within a 10 minute drive to University of Waterloo, Costco, and other amenities; its no wonder Vista hills has become one of Waterloo’s most sought after places to live. With over 4500 square feet of quality finished space on three levels, 526 Walking Fern Court is located on a large pie shaped lot, measuring over 1/3 of an acre and it has a stunning greenspace view which is beautifully showcased through the large windows of the two story family room. This, coupled with the built in feature wall and gas fireplace make for a beautiful setting. The main floor design prioritizes capacity, making the layout versatile. A dinette separates the family room from the eat in kitchen, a butler pantry separates the kitchen from the dining room; the space works very well with both large groups and small. The durable LVP flooring compliments the two tone kitchen cabinetry and gleaming countertops. A classy oak staircase leads to the top floor. The primary bedroom and 5-piece ensuite are located at the back of the home, also enjoying that greenspace view. Two bedrooms share a 4-piece jack and jill, with a fourth bedroom having its own 3 piece ensuite; a convenient reading nook sits between the two front facing bedrooms. The mudroom laundry separates the main floor from the finished walkout basement where you have a wide-open space for recreation. The fifth bedroom and additional 3-piece bathroom are also at this basement level with sliding door access to the backyard patio. The improvements to the backyard make this home an absolute win; oversized deck with covered sitting area, privacy wall, and stairs to ground level where you can enjoy the heated saltwater pool and professionally landscaped backyard oasis. All the work is complete for you to just move in an just enjoy! (id:39551)
1121 Trafalgar Street
London, Ontario
Fantastic investment opportunity! This triplex is located in the heart of Old East London with happy tenants. Features include a fenced yard, parking in the back alley for 4 cars, on-site laundry, and all units come equipped with fridges and stoves. Don't miss out on this great opportunity! (id:39551)
103 Elliott Street
Cambridge, Ontario
Attention investors or Buyers looking for a mortgage helper. This well located legal non-conforming duplex sits on a generous 57' x 160' lot backing onto city parkland. This ideal East Galt location provides easy access to transit, great proximity to parkland, schools, the Historic Downtown core and the Gas Light district. Make this your home and reap the benefits of an income stream or consider co-ownership. Set your own rents and choose your own tenants .The lot size provides lots of opportunity to expand or re-develop. Separate water meters and hydro meters plus two owned hot water tanks. Ample parking on the double wide paved drive for several vehicles. Be sure to consider this well maintained property. (id:39551)
231 Parkview Drive
Strathroy, Ontario
Welcome to 231 Parkview Drive! A beautiful 2-storey, 3 bedroom, 2.5 bathroom home nestled in a family-friendly neighbourhood of Strathroy. Situated on an expansive 167' deep lot with a fully fenced backyard and a stamped concrete back patio ideal for entertaining. Upon entering, you'll be greeted with an open concept main floor with double doors leading to the backyard. Upstairs you'll find 3 spacious bedrooms with updated lighting plus a 5-piece bathroom, complete with double sinks and new faucets, countertop and toilet. Downstairs the basement is finished with a sprawling family room boasting a built-in electric fireplace, an adjacent office area and 3-piece bathroom. An ample sized driveway plus single car garage with inside entry. Excellent location close to playgrounds, sports fields, restaurants, Walmart, Canadian Tire, golf courses, a dog park, Highway 402 and much more. Carpet-free and some rooms freshly painted, you don't want to miss this opportunity! (id:39551)
821 Silverfox Crescent
London, Ontario
Introducing a contemporary Townhome NO CONDO FEES, located in the North London subdivision of Foxfield. This 3 bedroom, 3+1 bathroom home with attached 1 car garage boasts contemporary elegance throughout the entire home, including the finished basement. The elegant main floor includes a modern kitchen with centre island, stainless steel appliances and ample counter space for meal preparation. The spacious Living room gives the perfect place to relax and has access to the back yard. A formal dining area and 2 pc powder room are also located on the main floor, ideal for entertaining guests. Upstairs you will find the large Primary Bedroom retreat, complete with ensuite bath and walk-in closet. Two generously sized bedrooms, a main bathroom and convenient laundry room are also located on the second level. The lower level is fully finished an offers a versatile Rec Room and a 3 pc bathroom. With no neighbours behind, enjoy privacy and tranquility at this impeccable townhome. Close to playground, schools, trails, Masonville, Western University and all the amenities at Hyde Park Shopping Center. (id:39551)
26 Blossom Avenue
Simcoe, Ontario
Welcome to 26 Blossom Avenue. Located on a quiet street in a sought after neighbourhood, this all brick bungalow is in immaculate condition and is move in ready! The exterior features a perfectly manicured lawn/landscaping, a custom stone driveway (2022), and a two car garage with epoxy flooring. Around to the backyard you will find a decorative concrete pad, a nice sized storage shed, a solid 12x14 pergola, an outdoor custom BBQ kitchen island (2021),and maintenance free fencing all around. The perfect set up for family gatherings and entertainment. An in ground sprinkler system finishes off the exterior. Entering the home you will find an open concept layout that leads you from the main living room area to the kitchen and dining room. The main floor is bright with lots of windows and natural light with perfect hard wood flooring and tile throughout. The kitchen is spacious providing a lot of storage/counter space. Off the kitchen is a large primary bedroom with a walk in closet along with an en suite 4 piece bathroom. Down the hall is main floor laundry and access to the double car garage. On the other side of the main floor are two additional generous sized bedrooms and a 4 piece bathroom that finishes off the main floor. Make your way downstairs to a cozy fully finished recreation room with a gas fireplace, a 3 piece bathroom and two more bonus rooms. This stunning property has had many cosmetic updates the last few years, it looks amazing and has been maintained all around. Book your showing today! (id:39551)
56 Hiawatha Street Unit# 25
Woodstock, Ontario
WOW! Totally renovated unit boasting LVP flooring throughout the unit with no thresholds. Brand New kitchen with Quartz counter tops and classic white subway tile backsplash. New white cabinetry with soft close drawers/doors. Stainless stove and vent hood, new stainless fridge ( with ice maker). Brand New Washer and Dryer ( ventless ) New doors with stylish black hardware throughout as well as fresh paint and new light fixtures makes this unit a rare find. Just move right in and hang up your clothes , nothing to do here. ACT FAST! (id:39551)
57 Royal Crescent
Southwold, Ontario
Welcome to 57 Royal Cres! Just 15 min to London, 10 mins drive to St. Thomas, and 15 mins Port Stanley Beach. As you step inside you will be captivated by the spacious open floor plan and 9' ceilings, pot lights throughout, engineered Hardwood & open concept kitchen and dining room. The massive kitchen is a culinary masterpiece featuring tons of counter space and soft-close cabinets, hook up for gas stove, a walk-in pantry and an island for entertaining. The main floor boasts two bedrooms, two baths, laundry on the main floor and lots of natural light. The large primary bedroom features a coffered ceiling, a luxury ensuite bathroom with a double vanity, walking-in shower and a walk-in closet. All SS appliances included, California shuttles throughout, upgraded light fixtures, attached 2-car garage, concrete driveway and the list goes on... The huge basement is fully insulated with a rough-in bathroom, waiting for you to develop extra living space, a man cave or just use for a big gathering and play area. Oversized patio door leading to the fully covered poured concrete patio with gas bbq line, ideal to enjoy your morning coffee or tea, BBQ with family & friends. It cleaved in a brand new subdivision with lots of custom high-end homes averaging prices of over a million dollars. It is perfect for families looking for a safe and thriving area to call home. (id:39551)
50 Grand Avenue S Unit# 1702
Cambridge, Ontario
2 BED, 2 BATH CONDO UNIT AVAILABLE IN THE HIGHLY SOUGHT-AFTER GASLIGHT DISTRICT! This brand-new 1126 sqft residence is nestled in the heart of Cambridge's emerging dining, entertainment, and cultural hub, promising a lifestyle of unparalleled convenience and modern luxury. As you step into this thoughtfully designed unit, you'll be greeted by generous 9-foot ceilings and an open-concept kitchen and dining area equipped with top-of-the-line appliances. Large windows allow natural light to flood the space, bathing the interior in warmth and inviting ambiance. In-suite laundry adds a practical touch, and premium finishes grace every corner of the unit. The open balcony (accessible from both kitchen and one of the bedrooms) is not only spacious but also offers breathtaking panoramic views of the city. For your convenience, this unit comes with an included underground parking spot, providing secure and easy access to your vehicle. Additionally, you'll enjoy exclusive access to the new Gaslight Condos amenities, including an exercise room, games room, study/library, and an expansive outdoor terrace with pergolas, fire pits, and BBQ areas overlooking Gaslight Square. Book your showing today and explore the potential of this beautiful living space. Don't miss this exceptional opportunity to live in one of Cambridge's most vibrant and desirable locations. (id:39551)
175 Broadway Street
Parkhill, Ontario
For more info on this property, please click the Brochure button below. Fall in love! This beautiful three-story century home is in an idyllic small town with a fantastic location - 15min to Grand Bend beach, 30min to London, 45min to the U.S. Everywhere is walkable - 2 grade schools, a high school, a vibrant Main Street, an arena/community centre, a YMCA, a library, a park with a splashpad, and trails. Lovingly updated, this home has original solid wood baseboards, trim work, wood doors, and hardwood floors. Walk up to the beautiful covered porch and the entrance leads to a spacious living room, a dining room with a wood burning fireplace, and an open kitchen with a delightful view of the backyard. The main level also boasts an office/den space, a three-piece bathroom, and mudroom leading through to the side entrance. The upper level of the home offers 4 bedrooms with plenty of closet space, a four piece bathroom, and a charming private balcony. The third level has been finished and is the perfect space for a get away with a bedroom and sitting area. This home would work well as a multi-generational home or potential rental. In the backyard there are plenty of trees, gardens, and a tree house providing a picturesque space to relax. The property also includes a detached single car garage/workshop and a driveway for up to 4 cars. Concrete countertops, centre island, over looks backyard to the kitchen description, pocket doors & overlooks front yard to the living room description, fireplace to dining room, picture window to master bedroom. (id:39551)
65 Tilbury Street
Breslau, Ontario
AMAZING!! Stunning Corner lot detached house with 4 bedrooms and 3 washrooms offers plenty of space and privacy. Separate living, dining, and family rooms provide versatility for different activities and gatherings. Features like Very Bright, Lots of upgraded windows, 9-foot ceiling on the main floor, modern glass standing shower, and upgraded kitchen cabinets add luxury and functionality to the home. With amenities like the second-floor laundry room and ample storage space, it's designed for convenience and comfort. Huge Backyard for summer activities, Unspoiled basement to design on your personal choice The prime location in a growing community, close to universities, schools, shopping centers, parks, highways, the Waterloo Airport & Toyota Motor Canada, adds significant value. It seems like an ideal family home with everything one could need nearby and much more!! B/I Dishwasher, Range Hood, Refrigerator, Stove, Washer, Dryer (id:39551)
42 Stoneridge Crescent
Ilderton, Ontario
Exceptional executive all brick ranch on a quiet crescent in sought after Ilderton. This 3 + 2 bedroom home offers incredible value on a gorgeous mature lot. Many updates done to this bright, warm and cheery home. Fully finished lower level with a WALK-OUT and cozy fireplace, wet bar, another bedroom with a cheater ensuite (great for guests!), a den and storage room while the main floor also features a fireplace in the family room which is just off the updated kitchen featuring quartz countertops. Formal dining room with transom. Patio doors lead out to pretty manicured gardens and grounds. Extensive decking. Fully fenced rear yard. Immaculate, spotless and move-in ready. (id:39551)
16 Mountsfield Drive
London, Ontario
Discover the beauty of 16 Mountsfield Drive, located in South London, steps away from Wortley Village and the Highland Golf and Country Club. The bungalow features a self-contained in-law suite, perfect for multigenerational living, a growing trend that brings families closer and shares responsibilities. The home boasts luxurious finishes, including sleek quartz countertops and rich hardwood floors, with a master suite that offers comfort and relaxation. Situated on an 8,000-square-foot lot with generous driveway space, this property is perfect for families seeking a cohesive living arrangement or investors looking for a lucrative opportunity. At 16 Mountsfield Drive, you'll experience a life of comfort, luxury, and togetherness, where every detail is designed to create harmony. Don't miss your chance to join this multifaceted community that offers financial savings and enriched family connections. (id:39551)
103 Elliott Street
Cambridge, Ontario
Attention investors or Buyers looking for a mortgage helper. This well located legal non-conforming duplex sits on a generous 57' x 160' lot backing onto city parkland. This ideal East Galt location provides easy access to transit, great proximity to parkland, schools, the Historic Downtown core and the Gas Light district. Set your own rents and choose your own tenants or move in and create a supplementary income. The lot size provides lots of opportunity to expand or re-develop. Separate water meters and hydro meters plus two owned hot water tanks. Ample parking on the double wide paved drive for several vehicles. Be sure to consider this well maintained property. (id:39551)
52 Main Street E
Drayton, Ontario
Welcome to 52 Main St E, in the lovely, quaint town of Drayton. If you're looking for that small town, character home, you have come to the right place! Large lot to enjoy all year round hobbies, a large front porch and ample driveway space! A large entryway greets you into a spacious main floor. High ceilings, stain glass windows and lovely wood accents throughout the home bring out its character! The main floor features a 2pc bath, dining, living, kitchen, family room and storage space! Great for a growing family. On the second level you'll find 3 spacious bedrooms and a 4pc bath. All bedrooms & bathroom have had new flooring installed. Finally, enjoy the large backyard with a great-sized deck in the warmer months, perfect for entertaining! Book your showing today! (id:39551)
54 Edwin Crescent
Tillsonburg, Ontario
Welcome to the serene Adult Community of Hickory Hills, where comfort and convenience meet in this charming 2 bedroom bungalow. This home boasts many upgrades, including roof and skylights (2020), ensuring a peace of mind for years to come. A new walkway, outdoor steps and driveway redone in 2022 enhances the curb appeal and leads you to the inviting entrance. The kitchen features newer fridge and stove (2019), freshly painted neutral colors throughout, stunning electric fireplace and all carpets were just professionally cleaned. Accessibility features include grab bars and a walk-in bathtub providing added safety for daily routines. This property is equipped with an irrigation system, central vac, owned water heater and water softener and a humidity control system. Relax on the covered back porch, ideal for enjoying your morning coffee. Residents of Hickory Hills enjoy access to the Rec Centre complete with a pool and a host of amenities, fostering an active and vibrant lifestyle. This move-in ready home offers not just a dwelling but comfort and enjoyment! Buyers acknowledge a one time transfer fee of $2000.00 plus an annual fee of $385.00 both payable to Hickory Hills Residents Association. All measurements approx. (id:39551)
55 Spachman Street Street
Kitchener, Ontario
Dare to be impressed in The “Rahi” Model boasting over 3400sqft of finished living space w/a 3 bed + 2 bed, 3 1/2 bath floor plan w/upper family room and a host of premium features. IMPRESSIVE 8 FOOT TALL FRONT ENTRY DOOR, setting the tone for the lavish interiors that await. The designer kitchen is adorned with upgraded Heirloom-style maple cabinetry, soft-close cabinets, and a QUARTZ COUNTERTOP & BACKSPLASH THAT EXUDE SOPHISTICATION. Enhancing its allure is the island w/upgraded corner posts, a wine fridge, gas stove with an upgraded stainless chimney hood fan, and in-floor heating. A 6 ft patio door featuring a transom window above, inviting natural light and seamless indoor-outdoor living. Gather around the NAPOLEON GAS FIREPLACE IN THE GREAT ROOM, illuminated by pot lights strategically added for ambiance. The opulence extends to every bathroom, where UPGRADED QUARTZ COUNTERTOPS AND MAPLE SHAKER CABINETS create a spa-like atmosphere. Revel in the luxury of a 10 ft main floor ceiling height, 12x24 CERAMIC TILE FLOORING in the foyer, kitchen, and bathrooms, alongside maple hardwood flooring in the Great room, dining room, family room, and upper hallway. Ascend the MAPLE HARDWOOD STEPS ADORNED WITH BLACK WROUGHT IRON SPINDLES, leading to an upper family room for additional relaxation and leisure. Retreat to the generously sized primary bedroom which features a walk-in closet. The master ensuite, a sanctuary featuring DOUBLE VESSEL SINKS, A FREESTANDING TUB, AND A GLASS-ENCLOSED SHOWER with a rain shower head, EPITOMIZING INDULGENCE AND STYLE. Professionally finished by the builder, the basement offers additional living space with a 9 ft ceiling, two bedrooms, and a 3 pc bathroom, illuminated by two Egress windows that flood the space with natural light. Outside, unwind in the fully fenced backyard, complete with a retractable awning and deck, perfect for dining and entertaining. Don't miss the opportunity to make this exquisite residence yours. (id:39551)
3 Grand Avenue S
Cambridge, Ontario
**Exceptional Opportunity at 3 Grand Ave S, Cambridge** Discover the perfect blend of commercial and residential utility in the heart of Cambridge’s vibrant downtown Galt. This unique semi-detached duplex, boasting a substantial 1700 sq ft, offers a versatile layout with a commercial space on the main floor and a cozy 1-bedroom apartment upstairs.**Location Highlights:** Nestled just steps from the Cambridge Library and within walking distance to the Gaslight District, the locale is perfect for both business and leisure. Enjoy nearby attractions including the Hamilton Family Theatre, adding a dash of cultural flair to the neighborhood. Surrounded by the stunning historical churches of downtown Galt, this property promises not just a home or business location, but a piece of art. Proximity to bustling shops and exquisite dining options makes this an ideal spot for attracting foot traffic and providing a comfortable lifestyle.**Property Features:** The main floor serves as a flexible commercial space, ideal for a variety of business types seeking high visibility and accessibility in a prime location. The upper-level apartment is a peaceful retreat, featuring 1 bedroom, a full kitchen, and a living area—perfect for personal use or as a rental opportunity. Unique architectural elements and a historical ambiance that only a location like this can offer. Zoned C1RM1, allowing for many uses including retail, office, service, and residential combinations, providing exceptional flexibility for potential buyers. This rare find is not just a property, but a gateway to limitless possibilities in Cambridge’s most sought-after area. Whether you're expanding your business, seeking an investment, or finding a spot that bridges work and comfort, 3 Grand Ave S offers an unparalleled opportunity. The seller is willing to entertain a VTB first mortgage at 80% LTV/ 3.99% for 1 year. (id:39551)
5 Grand Avenue S
Cambridge, Ontario
**Charming Historical Residence in the Heart of Downtown Galt** Welcome to 5 Grand Ave S, a beautifully preserved 1909 yellow brick semi-detached home nestled in the sought-after historical area of downtown Galt, Cambridge. This spacious 1,682 sq ft property boasts four bedrooms and combines old-world charm with modern conveniences, featuring fully updated mechanicals ensuring comfort and efficiency. Experience a blend of tradition and quality with true pride of ownership evident throughout this well-maintained home. The interior offers generous living spaces bathed in natural light, creating a warm and inviting atmosphere. Perfectly positioned, this home places you within walking distance of Cambridge’s vibrant Gaslight District, the Hamilton Family Theatre for arts enthusiasts, and mere steps from the Cambridge Library. Surrounded by stunning old architectural churches and close to an array of shops and restaurants, the location could not be more ideal. Additional highlights include private parking and proximity to essential amenities, making this a truly rare find in the market. Don't miss the opportunity to own a piece of Cambridge’s heritage and enjoy a lifestyle of convenience and charm at 5 Grand Ave S. The seller is willing to entertain a VTB first mortgage at 80% LTV/ 3.99% for 1 year. (id:39551)
60 Charles Street W Unit# 2904
Kitchener, Ontario
Fabulous 1 Bed, 1 bath unit in one of the PH floors exclusively designed by Scott Mcgillivray, at the very desirable Charlie West Building in Downtown Kitchener. This PH suite comes with many upgrades such as 10ft ceilings, sun reflective glass film, custom closet's cabinetry, composed material flooring on balcony, luxury vinyl plankl flooring, abundance of pot lights and much more. This unit comes with one owned parking space, and locker. Located within walking distance to many amenities such as the city hall, starbucks, restaurants, UW school of medicine, and public transportation including the lRT. (id:39551)
24 Acorn Trail
St. Thomas, Ontario
Located in the desirable Harvest Run and Orchard Park community, 24 Acorn Trail offers a scenic escape with direct access to Orchard Park walking trail that connects to Lake Margaret, Pinafore Park, and downtown St. Thomas. A mere five-minute walk away is a brand new park and playground on Empire Parkway. This five-year-old Hayhoe Home impresses with landscaped gardens and an interlocking stone walkway leading to a covered front porch. Inside, you'll find cathedral ceilings in the living room and eight-foot ceilings throughout, along with a main floor laundry/mudroom off the garage that introduces a stunning kitchen equipped with quartz countertops, updated stainless steel appliances, a modern backsplash, and a large walk-in pantry. The kitchen also features an island with plenty of room for stools, ideal for casual dining or extra seating. High-end faucets and custom cabinetry by GCW enhance the kitchen, vanities, laundry room, and bar. Off the kitchen, a two-tiered deck with a gazebo awaits in the fully fenced backyard, ideal for entertaining. The primary bedroom features a large walk-in closet and an ensuite with a glass shower. The fully finished lower level boasts premium flooring, GCW vanities, a glass shower with slate flooring, and a custom bar with GCW cabinets, alongside a third bedroom with large upgraded windows. This bungalow is perfect for retirees, first-time home buyers, and young professionals. Don't miss the chance to visit this exquisite property in St. Thomas. (id:39551)
1774 Culver Drive
London, Ontario
Located in a well-established neighbourhood, this semi is a short drive to shopping, restaurants and on a transit bus line plus very close to Fanshawe College. A commuter's delight, hop on Veterans Memorial Parkway and be on the 401 in minutes! This home offers a bright and open main level with all new flooring and freshly painted. A lovely large living room, separate dining room and a white kitchen leading to the generous backyard make it easy to picture yourself living here. Two Bedrooms, carpet free, are on the upper level, primary bedroom featuring double closets, was previously 3 bedrooms and could be converted back. Main bath has been updated. Lower level is partially finished and ready to receive some finishing touches. Full bathroom and laundry in lower level. (id:39551)
16 Snowdon Crescent
London, Ontario
Looking for that WOW factor for an affordable price? Look no further! This tastefully decorated 3 brm Semi in desirable South London has it all. Walk in to the open concept main floor, filled with natural light, and enjoy the new custom cabinetry, natural walnut floor, Dekton counters and backsplash with a large island, perfect for a dinner party. This house has been meticulously crafted with custom trim work on ceilings and well thought out details. The upper floor includes 3 bedrooms with a renovated 3 Pc bath, and custom accent walls in bedrooms to create that special feeling of home. The lower level is the perfect rec area for the family, with a newly renovated 2 pc bath and inviting laundry area. Large storage area in the unfinished area. Enter the backyard oasis with large deck to enjoy a morning coffee or the firepit for those cool summer nights. Large insulated workshop (11x19) for the hobbyist or carpenter, to enjoy. Won't last long! (id:39551)
2389 Lyford Lane
Burlington, Ontario
Welcome to your new home in the heart of Brant Hills! This spacious 3+1 bedroom, 2 bathroom residence offers a perfect blend of comfort, convenience, and potential. As you step inside, you're greeted by a large eat-in kitchen boasting brand new stainless steel appliances, perfect for culinary adventures and family gatherings. The adjacent formal living/dining room is bathed in natural light, featuring fresh new carpeting that adds a touch of elegance to the space. Upstairs, you'll find three generously sized bedrooms and a well-appointed 4-piece bathroom ensuring convenience for the whole family. The lower level is designed for entertainment and relaxation, with an inviting family room showcasing a fireplace feature and sliders leading out to the deck, where you can enjoy your morning coffee or host those highly anticipated summer BBQs. A convenient laundry room, 3-piece bathroom and an additional bedroom complete this level. But we don’t stop there! The basement offers a two-car garage and a storage room, providing ample space for all your seasonal and storage needs. While, the lower basement presents exciting possibilities with a utility room, wet bar, and plenty of square footage to exercise your own creative vision. Outside, you'll discover a fully fenced deep lot, offering privacy and plenty of space for outdoor activities. With a prime location, this home is just steps away from Bruce T. Lindley school, Kinsmen Park, shopping plazas, and a myriad of amenities. Plus, you'll enjoy easy access to dining options, transit routes, downtown attractions, the lake, Mt. Nemo for hiking enthusiasts, and major highways including the 407, QEW, and 403. Don't miss out on this incredible opportunity to make this your dream home in a vibrant and sought-after family friendly community. Schedule your showing today and start envisioning the endless possibilities that await! (id:39551)
What's Your House Worth?
For a FREE, no obligation, online evaluation of your property, just answer a few quick questions
Looking to Buy?
Whether you’re a first time buyer, looking to upsize or downsize, or are a seasoned investor, having access to the newest listings can mean finding that perfect property before others.
Just answer a few quick questions to be notified of listings meeting your requirements.

