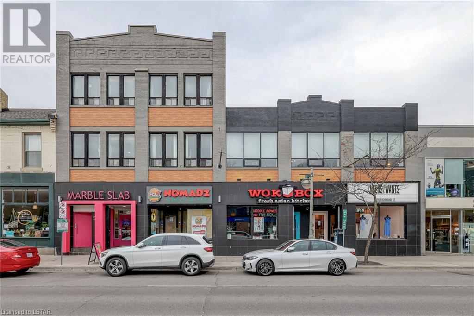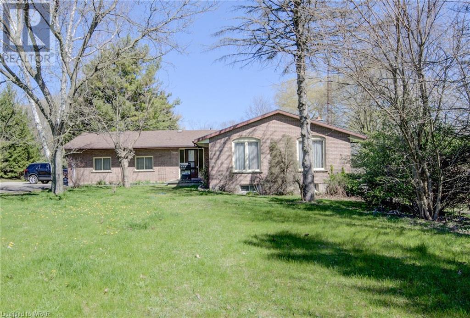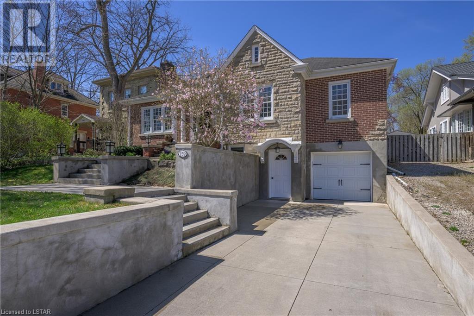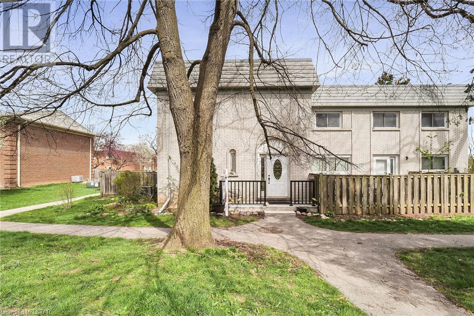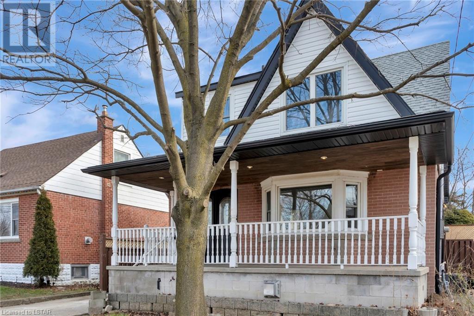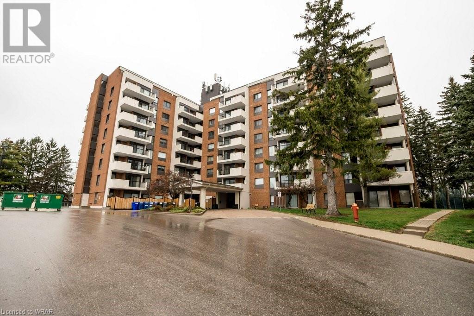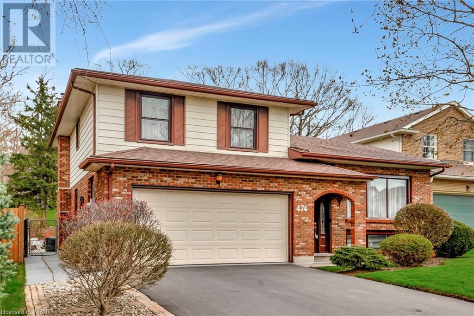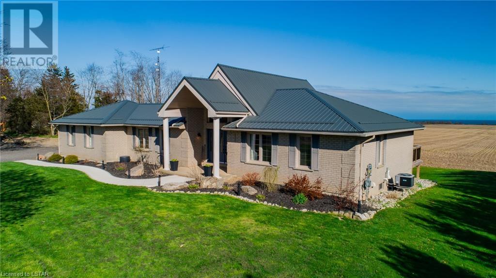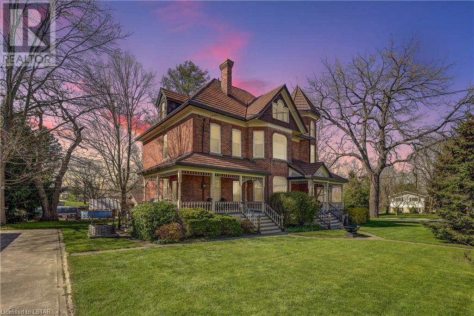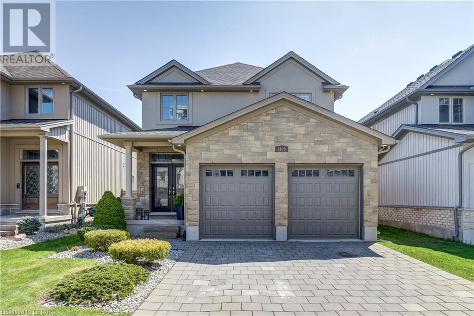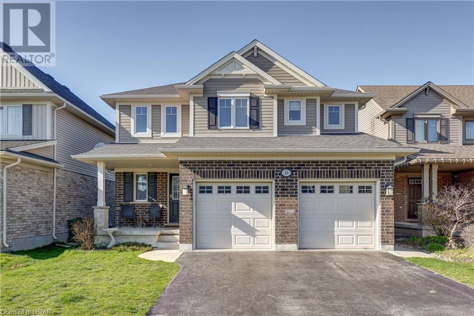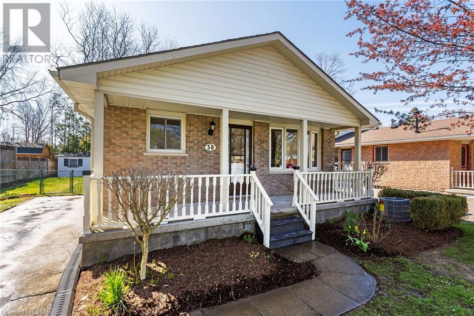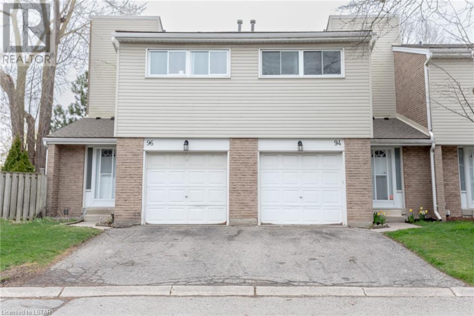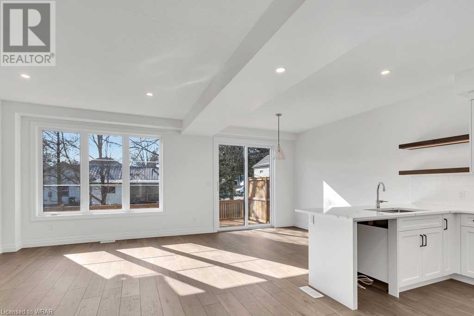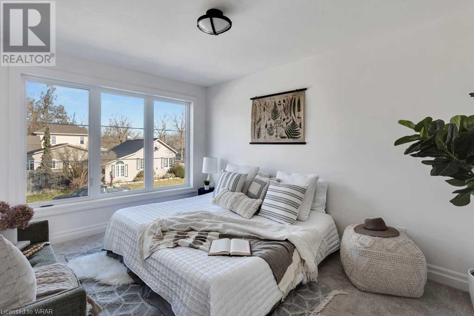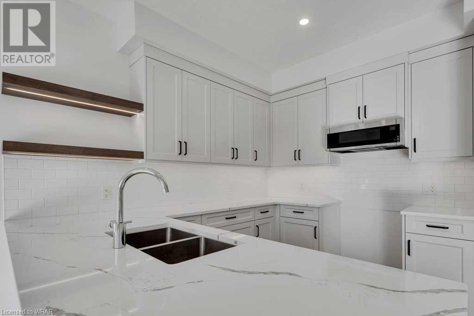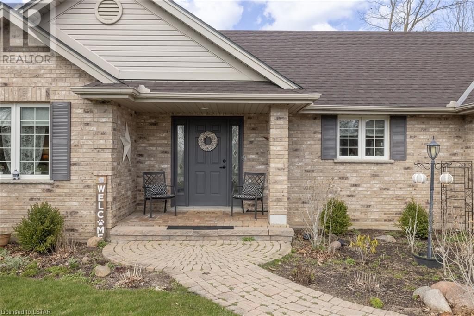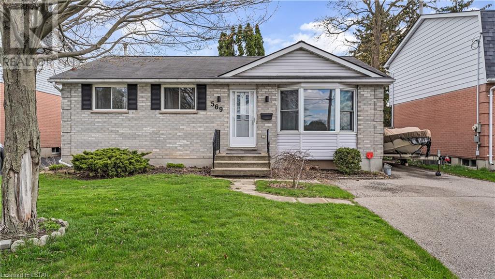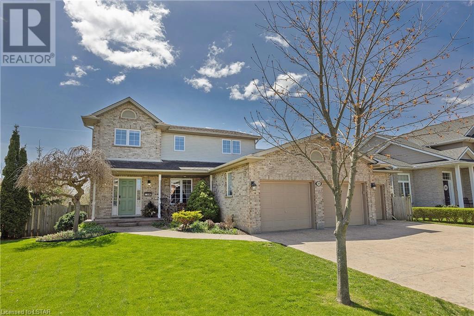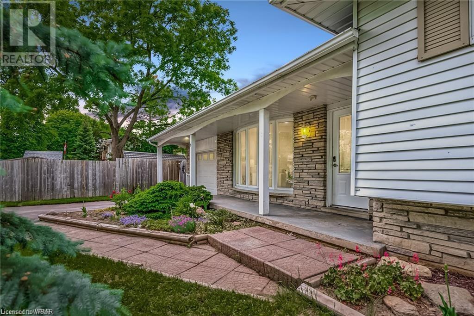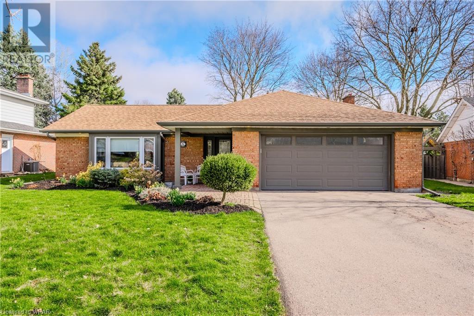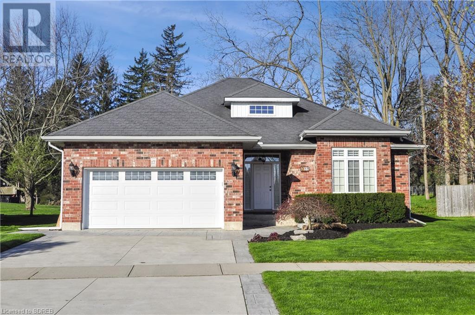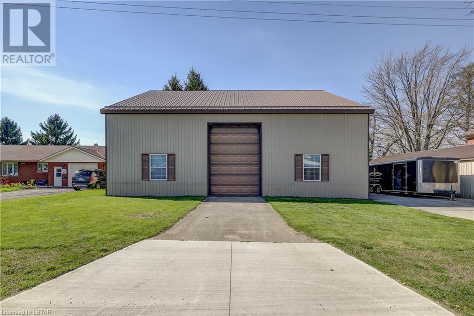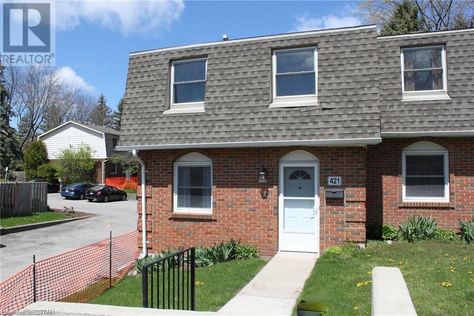Whether you are looking for a small town lifestyle or the privacy that country living offers let me put my years of local experience to work for you. Offering over a decade of working in the local real estate market and a lifetime of living the small town and country way of life, I can help you buy or sell with confidence. Selling? Contact me today to discuss a marketing plan utilizing online and local advertising to get your home sold for top dollar. Buying? Let me use my local knowledge and connections to find the best property to suit your needs. Whether you were born into the rural life or are ready to escape city living, let me help you make your next move.
Listings
571 - 575 Richmond Street
London, Ontario
Prime Real Estate is pleased to present 571-575 Richmond Street, an incredible mixed-use investment opportunity in downtown London, ON. The property consists of six (6) commercial units and eight (8) one-bedroom apartments. The property is fully leased with a great commercial tenant mix including Marble Slab, Wok Box, Neads/Wants, and more! The property is ideally located in the heart of Richmond Row, offering strong walking traffic and making it an attractive location for prominent national and local businesses to call home. The residential apartments have an urban loft aesthetic and attract a premium tenant profile. The property currently generates a Net Operating Income of $230,544 which will continue to increase according to built-in escalations of the commercial leases. This opportunity appeals to a prudent investor looking to acquire a stable, well-maintained, high-profile investment with the opportunity to capitalize on raising rents both residentially and commercially as units turnover. Detailed financials and leases are available upon signing a confidentiality agreement. (id:39551)
345 Governors Road E
Paris, Ontario
This all-brick bungalow sits on 1.16 acres surrounded by farm land. Set back from the road, and surrounded by trees, you will feel miles away while still being just minutes from all amenities. The home has been well cared for and shows well although it may need some updating to suit your likes. The home offers spacious and bright living spaces, and a large foyer greets you as you enter the home. The spacious living room sits to the front of the home and opens to the dining area. Sliding doors from here lead you to a space that would make a great elevated deck overlooking the stream running along the property. Off the dining area is the eat-in kitchen with plenty of counter and cupboard space, and also overlooks the stream and farmers fields. Down the hall are the 3 generously sized bedrooms, with the primary bedroom featuring a 2pc ensuite and large closet with separate cedar lined area. Finishing off the main floor is a 4pc bathroom, main floor laundry and access to the double car garage. The lower level is fully finished and includes an incredibly large rec room with wood burning fireplace and sliding doors leading to a glassed in sunroom. Also in the basement is another entrance at the back of the home, a large bedroom, 3pc bathroom and eat-in kitchen, making it a great in-law set up. Plenty of storage space down here as well. The backyard has a small fenced in area for animals and kids to safely play, and the 20x20 workshop with heat and hydro sits along the back of the property with driveway access leading right up to it. The home is located just minutes from all of your day-to-day needs but offers the peaceful setting you'll love. (id:39551)
159 Ridout Street S
London, Ontario
Welcome to this one of a kind home in the heart of Old South, just a stones throw away from renowned Wortley Village. This captivating home exudes charm, unique character & unrivalled luxury from the moment you arrive. Stunning curb appeal w/ stone & brick exterior, concrete walkway & lush gardens, set the stage for the remarkable interior within. Tiled foyer, adorned w/ French doors & hardwood floors that span throughout. The grandeur of the living area is immediately apparent, boasting expansive windows that bathe the space in natural light & offer views of the picturesque surroundings. Beautiful marble fireplace stands as the centrepiece, inviting you to unwind in its warmth & comfort. Adjacent formal dining room provides a seamless flow to kitchen, perfect for entertaining & showcases ample cupboards & access to backyard w/ patio door. Outside, spacious & secluded fully fenced yard, offering idyllic setting for al fresco dining & room for kids to play. Custom shed & stone walkway leads to 2 additional parking spots at rear, accessible via laneway. Back inside, cozy office space or reading nook beckons w/ built-in shelves & large bright window. Main level primary bedroom offers peaceful retreat, complete w/ walk-in closet & seating area w/ direct access to backyard. Updated 4-piece bath w/ glass shower sliding door & heated floors. Upstairs, 3 additional bedrooms, each w/ ample closet space, 2 rooms w/ 2 sets of walk-in closets. Pristine 3-piece bath w/ glass walk-in shower & heated floors. Fully finished lower level presents endless possibilities, whether used as additional living space, in-law suite, or Airbnb/rental unit. W/ separate rear entrance, bedroom, inside entry from garage, laundry room & 2-piece bath, this level offers flexibility to suit your lifestyle needs. Zoned R2 & once used as a multi-use building w/ home business, this home presents abundant potential for various uses. Don't miss the opportunity to make this beautiful Old South home your own. (id:39551)
591 Gainsborough Road
London, Ontario
NORTHWEST LONDON! Nothing to do except move in and enjoy this 3 bedroom townhouse with quality updates throughout. Open concept main floor with bright and spacious kitchen offering plenty of cupboard and counter space done. 3 bedrooms upstairs and finished basement with large rec room and plenty of storage. Your outdoor patio is big enough for table and chairs and a sitting area. This lovely condo provides affordable living in one of London's most sought after areas close to great schools, Western University, some of London's finest natrure trails, shopping, and other amenities such as the London Aquatic Centre. Steps from public transit and walking distance to everything you need (and want). The complex is tucked away off the main road offering a quiet enviroment with plenty of greenspace plus an in-ground pool open for summer fun! This is the one you've been waiting for. Act fast! Condo fee includes water. (id:39551)
221 East 14th Street
Hamilton, Ontario
Welcome to 221 East 14th! This 3 bedroom home has been newly renovated from top to bottom and has so much to offer. From the MASSIVE veranda to the sprawling backyard retreat, you are sure to find a space in this home to relax and unwind. As you walk through the spacious front foyer you will notice that this home features many principal rooms including a sun-soaked living room, formal dining room and an open concept kitchen with a breakfast bar. The upper level retreat offers three spacious bedrooms and a large 4pc bathroom. The full basement boasts an open recreation space, a 3pc bathroom and plenty of storage areas. Close to Inch Park recreation centre, Limeridge mall and a stones throw from the LINC and QEW. (id:39551)
260 Sheldon Avenue Unit# 305
Kitchener, Ontario
Excellent value 2 bedroom, 2 full bathroom unit located at the Spruce Grove community! Indoor pool, tennis/pickelball court, games room, exercise room, sauna and party room! This building offers a ton of amenities for a starting family or a couple who loves to entertain! This unit is just under 1000 square feet. Large open concept from the kitchen to the living room. A fresh coat of paint will have it ready to go!! Excellent Kitchener location just minutes from the downtown core, Kitchener Auditorium and major highway access. (id:39551)
474 Grand Ridge Drive
Cambridge, Ontario
Welcome to the custom-built home at 474 Grand Ridge Drive, first time ever offered and making its market debut! Nestled in the desirable neighborhood of West Galt, this multi-level masterpiece boasts 3 bedrooms, 2.5 baths, and over 2,700 square feet of living space, promising a lifestyle of unparalleled elegance and convenience. Upon entering, you’re welcomed by the warm embrace of the spacious living area and dining room, adorned with gleaming hardwood floors that guide your gaze toward the cascading natural light flooding the room. The heart of the home, the eat-in kitchen, is perfect for culinary adventures and gatherings with loved ones. Picture-perfect windows frame views of the lush, expansive lawn, a haven for relaxation and outdoor enjoyment. Heading to the upper level you discover three generously proportioned bedrooms, each adorned with new luxury vinyl flooring, offering comfort to every resident and guest. The primary suite boasts ample closet space and a freshly updated four-piece cheater ensuite, ensuring a restful retreat after a long day. The sunken family room with a wood fireplace offers a cozy atmosphere on those chilly nights. With patio doors leading to the outside, you will find a sprawling, fully fenced rear yard, offering privacy and seclusion for outdoor leisure. Imagine lounging in the shade of the gazebo on the poured concrete patio, surrounded by the symphony of nature, creating cherished memories with family and friends. The extra deep lot is perfect for those considering installing a pool. Conveniently located just minutes from all amenities, this pristine property offers the epitome of urban convenience without sacrificing the tranquility of suburban living. Roof 2012. Driveway redone (2024). LVP Flooring in bedrooms and hallway (2024). (id:39551)
13580 Talbot Trail
Ridgetown, Ontario
Stunning Views Await at this Exceptional 4-Bedroom Home with In-Law Suite Potential. Welcome to this remarkable property conveniently situated along Highway #3, offering breathtaking views of Lake Erie. This spacious home boasts 4 bedrooms and 3.5 bathrooms, including a sunroom and an open kitchen great room ideal for entertaining. Key features include in-floor heating in the basement and in the main floor laundry room. The walk-out basement offers flexibility and accessibility with potential for a granny flat or in-law suite, complemented by easy access to a 2-car garage via a walk-up entry. Enhanced for modern living, the residence is equipped with smart home technology for added security and control. Recent upgrades in 2023 include a new back deck and hot tub, perfect for enjoying the stunning surroundings. The home features a robust infrastructure with 200 amp service, a new furnace and A/C unit installed in 2018, and a durable steel roof installed in 2019, ensuring efficiency and longevity. For the hobbyist or entrepreneur, a highlight of this property is the expansive 30x45 heated shop complete with a bathroom, offering ample space for projects and storage. Plenty of room for Truck, RV and boat parking. Whether you're seeking a peaceful retreat or a functional family home with potential income-generating opportunities, this property offers country living combined with modern comforts and convenient amenities and with its A1 Zoning, you can even raise some animals. Schedule your tour today and discover the possibilities of calling this remarkable property home. (id:39551)
9321 Richmond Road
Bayham, Ontario
Step back in time to a place where memories are made and community spirit thrives. In the charming neighbourhood of Richmond, every corner is filled with helping hands and caring hearts. But it's not just the sense of community that sets this home apart; it's the attention to detail and the timeless craftsmanship that gets you at every turn. From the solid wood floors, stained glass windows that dance with colour in the sun, plus pocket doors & built-ins, every inch of this home is a testament to its time. Along with 10-foot ceilings & a grand staircase that welcomes you to come & explore. And if that isn't enough, there's endless possibilities waiting in the spacious attic, full of natural light. Let your imagination run free! But perhaps the most exciting opportunity is the possibility of expanding your horizons even further. With the option to purchase the adjacent shops, you have the chance to create a truly unique live-work environment (40577549). So, are you ready to step back in time & embrace the magic of this Victorian home with endless possibilities? (id:39551)
6628 Navin Crescent
London, Ontario
Located in Talbot Village, great curb appeal with a stone & stucco elevation. The main floor boasts 9ft ceilings that make this home feel even more spacious. The eat-in kitchen has ample shaker cabinets to the ceiling, quartz countertops, and stainless steel appliances (induction stove) are included. The generous living room has a beautiful gas fireplace. The main floor features a separate dining room as well as laundry conveniently located in the mudroom. Upstairs there are 4 well laid out bedrooms. The primary bedroom is large with a walk-in closet and an ensuite that offers a freestanding tub, a glass shower, and a double vanity with a granite counter. The backyard is fully fenced and has a great deck for enjoying summer get-togethers. Details like central vac, crown moulding, as well as many upgrades make this home a must-see. (id:39551)
13 Noble Lane
St. Thomas, Ontario
Welcome to this spacious 5-bedroom, 3-bathroom property nestled on a serene cul-de-sac within walking distance to the highly sought-after Mitchell Hepburn school district. Step inside the inviting foyer, which sets the tone for the open-concept layout featuring a family room, kitchen, and dining room – an ideal setting for entertaining guests. The living room boasts a cozy fireplace, perfect for movie nights and gatherings. The chef-inspired kitchen, complete with a gas stove and island, is sure to delight culinary enthusiasts. Adjacent, the dining room offers seamless access to the backyard oasis through patio doors, creating a seamless indoor-outdoor flow. Main floor convenience is enhanced with laundry facilities and custom hooks in the mudroom, providing easy access from the attached 2-car garage. Upstairs, discover four generously-sized bedrooms, complemented by a 4-piece bathroom, including the master suite featuring a luxurious 3-piece ensuite. The lower level adds versatility with a fifth bedroom and a large family room, offering ample space for a home office or recreational area. Outside, the backyard retreat awaits with a sprawling deck, a convenient shed, and a luxurious hot tub – the perfect setting to unwind or entertain guests. Don't miss the opportunity to make this stunning family home yours. Schedule your viewing today! (id:39551)
38 Rexway Road
London, Ontario
Renovated top to bottom 3+1 bedroom Bungalow in the mature area of Whitehills neighbourhood. Neutral decor with modern updated furnishings. This is the perfect home to bring your in-laws or extended family. With it's side entrance leading to a fully finished basement with a second kitchen, bedroom and bathroom which maximizes space and convenience for contemporary living. A mature deep lot, with large trees, and fully fenced yard completes this modern day home. Fresh new appliances throughout including a washer and dryer on each floor. This home checks all the boxes on your list. Even the furnace and AC are brand new making it a stress free move in for you and your family. (id:39551)
590 Millbank Drive Unit# 94
London, Ontario
Welcome to this charming 3 bedroom townhouse in south London. Situated just moments away from the 401, a shopping area, bus routes, schools, and a stone's throw away from the beautiful hiking paths of Westminster Ponds this home is exceptionally located. Unwind in the private backyard paradise with a fenced in patio and garden, or spend some quality time in the cozy partially finished basement rec room. Don’t forget the oversized primary bedroom with a huge double closet. It also features a single car driveway and garage with an automatic opener, plus plenty of visitor parking right in front of the house. Updates include a stunning newly renovated 4pc master bathroom featuring a tiled glass door shower/soaker tub, medicine cabinet, vanity, and flooring; newly shingled roof + attic insulation in 2023, plus a new furnace, A/C, and electrical panel. This is a perfect starter home or the ideal location for a small family that you are sure to fall in love with! (id:39551)
3d Balsam Street
Innerkip, Ontario
PUBLIC OPEN HOUSES EVERY SATURDAY & SUNDAY 2:00PM-4:00PM. Welcome to the Village Towns on Balsam- where spacious living meets modern convenience! Offering the perfect blend of comfort and style in a freehold townhome. No condo fees! Step inside to the main floor and be greeted by 9' ceilings, an open concept kitchen, dining, and great room, along with sleek laminate flooring. White subway tiled backsplash is included in the kitchen! Need to freshen up? Enjoy the convenience of a 2-piece powder room on the main floor. Upstairs you'll find 3 total bedrooms, a 4-piece bath, and a handy laundry room. The primary bedroom boasts ample space, complete with a large walk-in closet for all your storage needs. And don't forget the luxurious 5-piece ensuite featuring a stunning glass & tile shower. But that's not all - we've thought of everything for you! Your new home includes a pressure treated deck for outdoor relaxation, A/C to keep you cool during hot summer days, and a finished asphalt driveway for easy parking. Plus, we've got you covered with hard surface countertops included throughout. Located minutes to Woodstock, as well as easy access to the 401 & 403 for commuters. Close proximity to Toyota, community center, golf course, restaurants, schools, churches, parks and trails. New build property taxes to be assessed. (id:39551)
3b Balsam Street
Innerkip, Ontario
PUBLIC OPEN HOUSES EVERY SATURDAY & SUNDAY 2:00PM-4:00PM. Welcome to the Village Towns on Balsam- where spacious living meets modern convenience! Offering the perfect blend of comfort and style in a freehold townhome. No condo fees! Step inside to the main floor and be greeted by 9' ceilings, an open concept kitchen, dining, and great room, along with sleek laminate flooring. White subway tiled backsplash is included in the kitchen! Need to freshen up? Enjoy the convenience of a 2-piece powder room on the main floor. Upstairs you'll find 3 total bedrooms, a 4-piece bath, and a handy laundry room. The primary bedroom boasts ample space, complete with a large walk-in closet for all your storage needs. And don't forget the luxurious 5-piece ensuite featuring a stunning glass & tile shower. But that's not all - we've thought of everything for you! Your new home includes a pressure treated deck for outdoor relaxation, A/C to keep you cool during hot summer days, and a finished asphalt driveway for easy parking. Plus, we've got you covered with hard surface countertops included throughout. Located minutes to Woodstock, as well as easy access to the 401 & 403 for commuters. Close proximity to Toyota, community center, golf course, restaurants, schools, churches, parks and trails. New build property taxes to be assessed. (id:39551)
3c Balsam Street
Innerkip, Ontario
PUBLIC OPEN HOUSES EVERY SATURDAY & SUNDAY 2:00PM-4:00PM. Welcome to the Village Towns on Balsam- where spacious living meets modern convenience! Offering the perfect blend of comfort and style in a freehold townhome. No condo fees! Step inside to the main floor and be greeted by 9' ceilings, an open concept kitchen, dining, and great room, along with sleek laminate flooring. White subway tiled backsplash is included in the kitchen! Need to freshen up? Enjoy the convenience of a 2-piece powder room on the main floor. Upstairs you'll find 3 total bedrooms, a 4-piece bath, and a handy laundry room. The primary bedroom boasts ample space, complete with a large walk-in closet for all your storage needs. And don't forget the luxurious 5-piece ensuite featuring a stunning glass & tile shower. But that's not all - we've thought of everything for you! Your new home includes a pressure treated deck for outdoor relaxation, A/C to keep you cool during hot summer days, and a finished asphalt driveway for easy parking. Plus, we've got you covered with hard surface countertops included throughout. Located minutes to Woodstock, as well as easy access to the 401 & 403 for commuters. Close proximity to Toyota, community center, golf course, restaurants, schools, churches, parks and trails. New build property taxes to be assessed. (id:39551)
54 Oxford Street E
Drumbo, Ontario
Welcome home in the charming town of Drumbo! This sprawling all brick bungalow boasts 3 generously sized bedrooms, 3 bathrooms, and open concept living space with natural light that pours in throughout the entirety of the home. This home is perfectly laid out for families, first time home buyers, or those looking to downsize to one floor living. Meticulously maintained and full of potential, this home truly is one of a kind. Imagine a backyard designed with beautiful landscaping and privacy. This home offers both indoor and outdoor living to enjoy with family & friends. The sun perfectly hits all corners of the property, creating a piece of country paradise. Located just 20 minutes from Woodstock, and 25 minutes to Cambridge, enjoy the lifestyle of small town living with the convenience and access to all amenities. Situated just off the 401 this home makes for an easy commute to all major cities. Don't miss out on your opportunity to own a stunning home in the charming town of Drumbo. Book your showing today. (id:39551)
569 Elm Street
St. Thomas, Ontario
If you are looking to downsize or are a first-time buyer, this one’s for you! This cozy bungalow home has been updating with new kitchen and some new flooring on each level. All appliances are new! There are 2 bedrooms and 1 bathroom (with roll in shower) on the main. An extra room in lower level is currently being used as an exercise room, next to a completely new added 3- pc bathroom with a soaker tub! Stunning hardwood floor in the living room, patio doors off the kitchen lead to a sundeck and a spacious backyard! Gas BBQ hook up. Close to Elgin General Hospital and amenities. (id:39551)
28 Edgewell Crescent
St. Thomas, Ontario
Welcome to 28 Edgewell Crescent, a stunning five-bedroom, two-story home nestled against lush green space, overlooking a pond and walking trails. Enjoy the serenity of nature right in your backyard, with convenient access to a nearby park and playground, ideal for family fun. This spacious home boasts an 831Sq triple-car insulated, heated garage, a dream for any car enthusiast, along with a beautifully patterned six-car driveway. Step onto the covered front porch and envision lazy mornings sipping coffee or hosting gatherings on the expansive rear deck. The grandeur continues with a spacious entry leading to a large family room with vaulted ceilings. The main floor offers convenience with laundry facilities, a three-piece bath, and a versatile bedroom. At the same time, the upper level features three additional bedrooms, a four-piece bathroom and a lovely primary bedroom with a three-piece ensuite. Entertainment awaits in the lower level, featuring a large rec room ideal for family movie nights, along with another spacious bedroom boasting ample natural light coming in from the large window. This home could be ideal for multigenerational living, or room for that big family along with extra space to entertain, offering comfort and functionality at every turn. (id:39551)
75 Bettley Crescent
Kitchener, Ontario
Welcome to 75 Bettley Crescent! This fully renovated, enchanting side-split residence boasts a captivating family-oriented layout, nestled on a corner lot adorned with majestic, mature trees. Your journey begins with a gracious entrance into a spacious foyer, leading you up to the expansive living area, adorned with exquisite laminate flooring & expansive bay windows. Flow seamlessly into the dining room from the living space, perfect for hosting family gatherings. The heart of the home is white kitchen, offering abundant countertop & cabinet space, complete with dazzling backsplash, Huge Island & a charming picture window overlooking the backyard oasis. Easy access to the fully fenced backyard, drenched in natural light, ideal for dining & barbecues. Discover tranquility within the spacious split-level design, featuring 3 generously proportioned bedrooms each boasting ample closet space & 2 fully renovated bathrooms. The 6pc main bath features double sinks, a standalone shower & shower/soaker tub combination. This remarkable abode offers the potential for an in-law suite, with a separate walk-up basement adorned with bright windows, updated light fixtures, Rec Room, a captivating stone fireplace & Carpet-Free throughout. A convenient 3pc bath with a stand-up shower & ample storage completes this versatile space. Nestled in the esteemed Heritage Park neighborhood, mere moments away from top-rated schools, parks, shopping destinations, Stanley Park Conservation Area, Expressway & Hwy 401. Recent renovations includes blown-in ceiling insulation in 2019 fresh paint, new laminate flooring, upgraded bathrooms, new pot lights/light fixtures, Electrical, plumbing systems, all were executed in 2022 with proper permits, Complemented by new electrical panel in 2024, a tankless water heater in 2024 & a furnace in 2024. Don't miss out on the opportunity to call this exquisite residence your own – Schedule your private showing today and embark on a journey to your forever home! (id:39551)
8 Croyden Place
Waterloo, Ontario
Situated on a quiet court in one of Waterloo's most sought after neighbourhoods, this stunning 2,195 SF side split is ready to welcome you home. 8 Croyden Place extends an inviting first impression with mature trees, an oversized driveway, and covered front entrance. Step inside to an incredibly bright main floor with cathedral ceilings, hardwood flooring, and upgraded lighting. This space allows seamless transitions between relaxing, dining, and hosting in your beautifully updated kitchen. The classic white kitchen features an impressive amount of soft close cabinetry, subway tile backsplash, stainless appliances, quartz counters, and direct access to your rear yard. Extend your main floor living space outdoors with a durable newly constructed composite deck, pergola, and fantastic sized backyard. Back indoors, the second floor offers three good sized bedrooms, each carpet free, with plenty of closet storage. You will also be delighted to find a gorgeous primary bathroom on this floor with a sizeable glass walk-in shower, built-in cabinetry, and heated tile flooring. The lower level boasts additional living space with a spacious rec room complete with custom built-in cabinetry (perfect for media equipment and family games), a floor to ceiling stone feature wall surrounding a stylish gas fireplace, large windows, and a fully updated 3 piece bathroom. Ideally located, 8 Croyden Place is mere minutes away from highway access, shopping, groceries, banks, restaurants, schools, parks and more.Book your private showing today and for more information please download the sales brochure. (id:39551)
17 Mulberry Lane
Port Dover, Ontario
Looking for a home that is immaculate, well-cared for and move-in ready? Welcome to 17 Mulberry Lane in the highly sought after Silver Lake Estate. Aptly name,' The Superior' model, this beautifully appointed bungalow features top end quality finishes throughout. Enjoy main floor living at its finest with an open plan that makes for a wonderful flow. Soaring ceilings greet you as you enter the foyer along with gleaming hardwood floors. The freshly updated kitchen sparkles with quartz counters and luxury stainless appliances fit for a chef. It is the heart of this home, with its extended bay-shaped dining area, island and roomy pantry. Truly an entertainers delight as you walk through the terrace door to an expansive deck and cedar gazebo by Yardistry. Lofty ceilings in the great room showcase a natural gas fireplace for cozy ambiance. Double doors make for a grand entrance to the primary bedroom, complete with ensuite and walk-in closet. Another bedroom on the main level is ready to accommodate guests or serve as an office space should you choose. Recently renovated laundry room features a new state-of-the-art laundry team, stainless laundry sink and cabinets for plenty of storage. Loads of space for family fun and recreation on the finished lower level include another guest room and bath ready for visitors. Bonus room currently used as storage space could easily be used for the hobby enthusiast. Large workshop space with built-in shelving for those DIY projects. Situated on a private, premium lot with mature trees. This property features landscaped gardens with irrigation system, stamped concrete pathways and a Mennonite-built garden shed. This is a rare opportunity to live in an exclusive neighbourhood within walking distance to Port Dover's iconic beach front, shops and restaurants. Call Carolyn to book your private showing today! (id:39551)
9321 Richmond Road
Aylmer, Ontario
Whether you're a small business owner, a hobbyist, or someone with a vision to create something truly special, this property offers everything you need to make it happen! Located between the two towns of Tillsonburg & Aylmer. Out front lies a large heated shop, approximately 2500 sq ft, ready to become the workshop of your dreams! With a 2-piece bath, natural gas heating and air conditioning you'll find comfort & convenience in every season. Thanks to the special zoning that provides versatility, you have the freedom to use this space for many different endeavours (see document attached). Alongside the main shop, you'll find an additional storage or work building spanning approx. 1900 sq ft, providing even more room to bring your ideas to life. And with space for 10 vehicles right on the property, parking is never a concern. There's also the opportunity to purchase the adjacent house & 5-car garage (40577405). Imagine having everything you need right at your fingertips..a dedicated workspace for your projects, a beautiful home to relax in and ample storage space! Schedule your viewing today and take the first step towards a future filled with endless possibilities. (id:39551)
421 Wilkins Street
London, Ontario
This end unit makes life that much easier with convenient underground parking with an inside entrance directly to the basement in this well-cared-for townhouse and the neighbourhood. Very convenient to Victoria Hospital, schools and the Wellington Road stores and services and accessible routes to downtown London. 2 +1 bedrooms with 2 ½ bathrooms. You will love the large living room with a glass sliding door to the private and fenced patio. Five appliances are included, and it is very economical to heat and cool with a gas furnace. The A/C unit is two years old. If you are starting out, this will be a great place to start, and if you are looking to downsize, what more can I say? Book your appointment today to see this move-in-ready townhouse now. (id:39551)
What's Your House Worth?
For a FREE, no obligation, online evaluation of your property, just answer a few quick questions
Looking to Buy?
Whether you’re a first time buyer, looking to upsize or downsize, or are a seasoned investor, having access to the newest listings can mean finding that perfect property before others.
Just answer a few quick questions to be notified of listings meeting your requirements.

