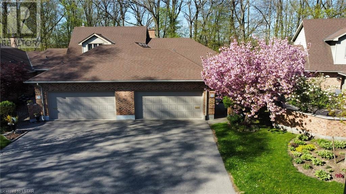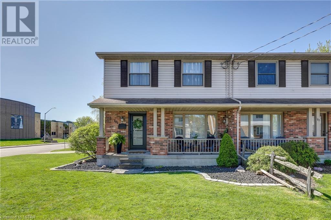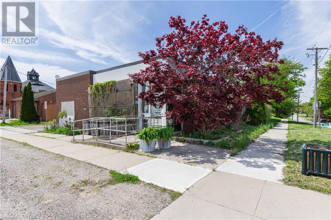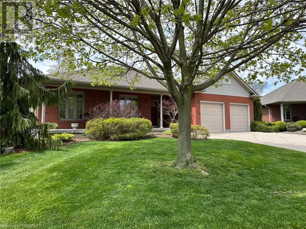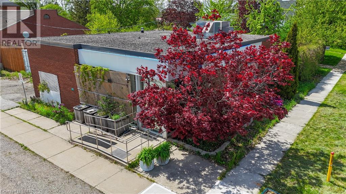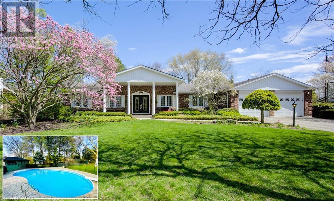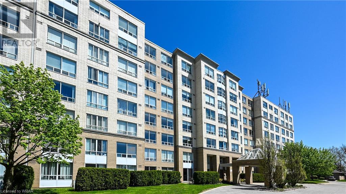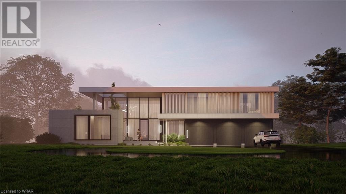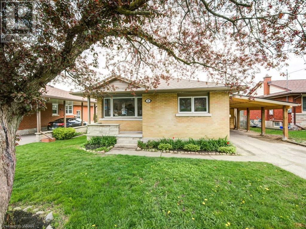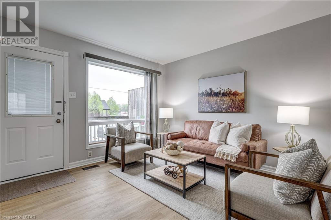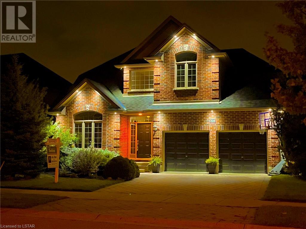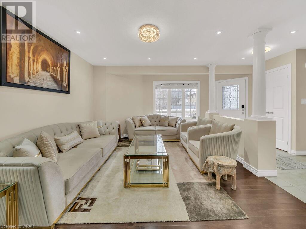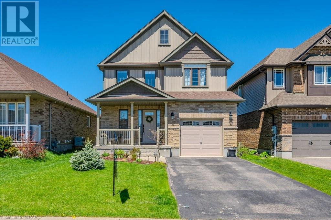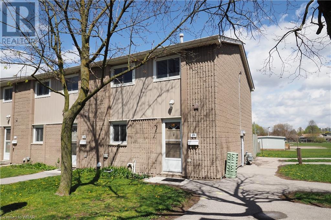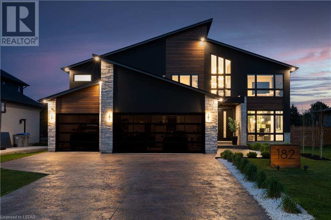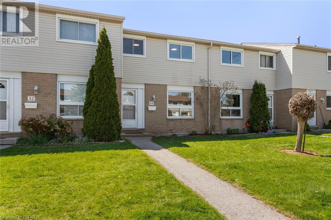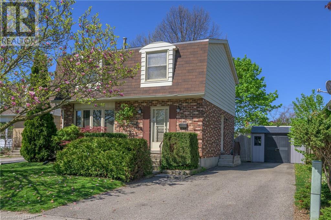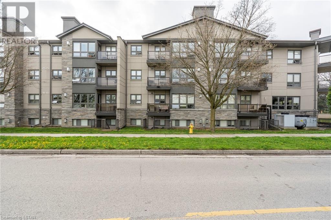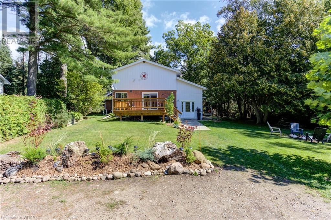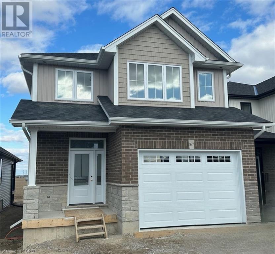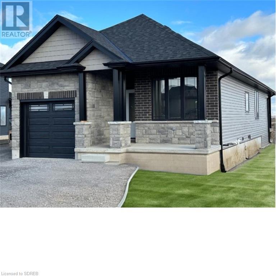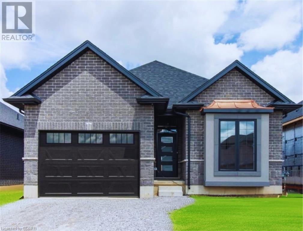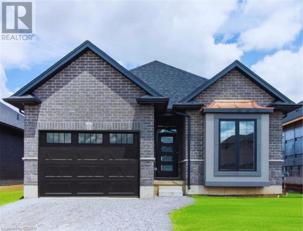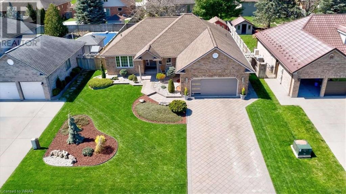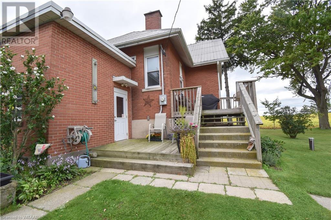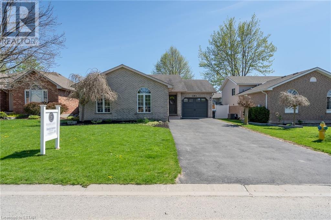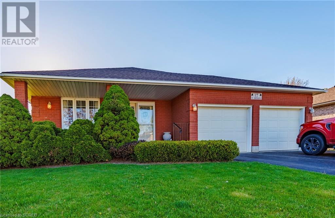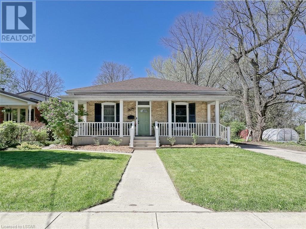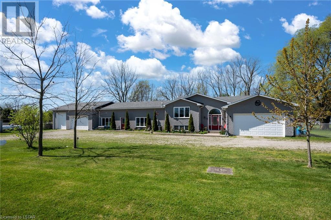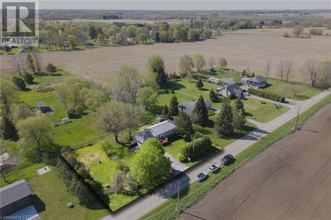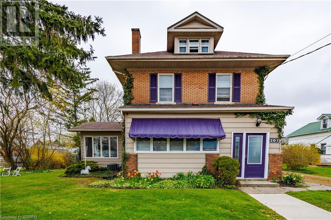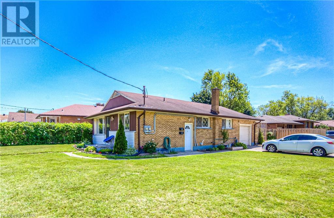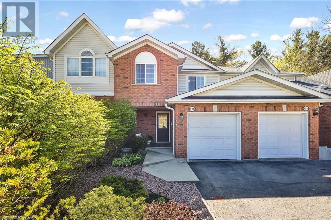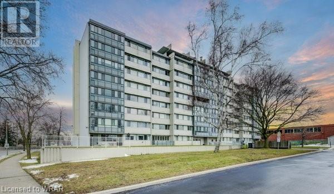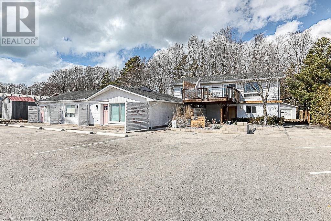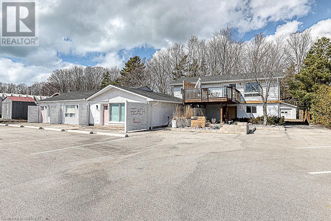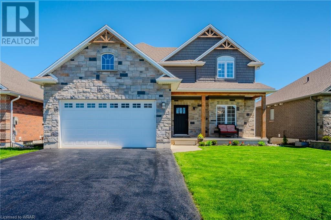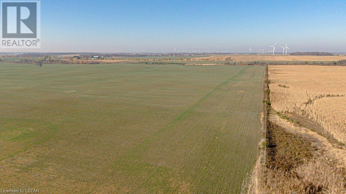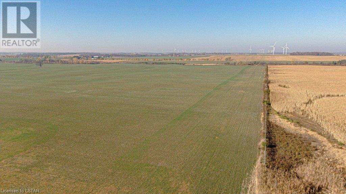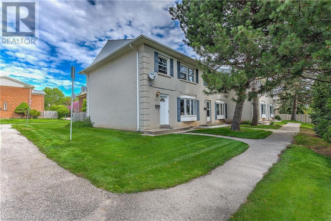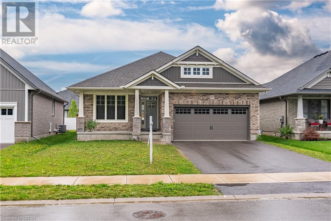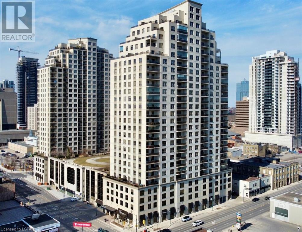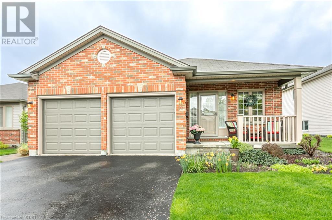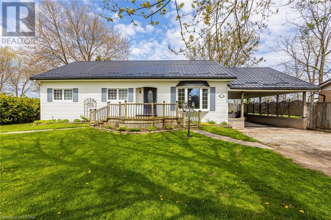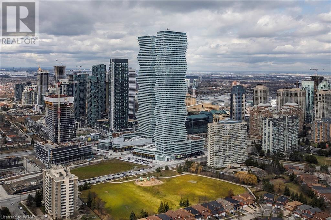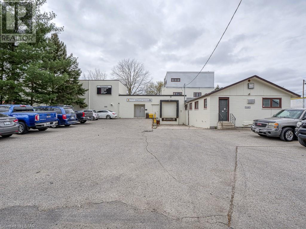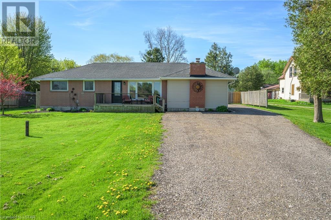Whether you are looking for a small town lifestyle or the privacy that country living offers let me put my years of local experience to work for you. Offering over a decade of working in the local real estate market and a lifetime of living the small town and country way of life, I can help you buy or sell with confidence. Selling? Contact me today to discuss a marketing plan utilizing online and local advertising to get your home sold for top dollar. Buying? Let me use my local knowledge and connections to find the best property to suit your needs. Whether you were born into the rural life or are ready to escape city living, let me help you make your next move.
Listings
1443 Commissioners Road W Unit# 24
London, Ontario
Welcome to your Riverside retreat in the heart of Byron! This exceptional one-floor condo with a finished basement offers a rare opportunity to indulge in tranquil living with breathtaking views of the Thames River. Boasting a spacious layout, this home features 2 bedrooms on the main floor and an additional bedroom in the finished basement, accompanied by 2+1 bathrooms spread across a generous 2485 square feet of living space. Step inside to discover the true essence of serenity with picturesque views of the lush trees, wildlife and flowing river. The large kitchen invites culinary creativity, while the adjoining living areas provide the perfect backdrop for relaxation or entertaining. Parking is a breeze with a double car garage and two additional spaces in the driveway, along with visitor parking for guests. Nestled in a quiet and friendly community, this property offers the perfect blend of tranquility and convenience. Don't miss your chance to experience the magic of riverside living! Schedule your viewing today and make this dream home yours. (id:39551)
185 Chestnut Street
St. Thomas, Ontario
Welcome to this stunning 3-bedroom, 2-bathroom semi-detached home, conveniently located within walking distance to High Street Rec complex, Elgin Centre, shopping,& schools. As you approach, the covered front porch beckons, offering a warm welcome. Parking for 3 vehicles is available on the stamped concrete driveway, conveniently situated on High Street. Step inside to discover a tastefully decorated main floor adorned with feature walls & neutral paint choices. The eat-in kitchen is perfect for entertaining, boasting patio doors that lead to the backyard oasis. Here, you'll find a fully fenced yard with a stamped concrete patio (2023), beautiful landscaping & a large shed for storing outdoor essentials. It's an ideal spot for pets & children to play. The gorgeous living room offers ample space for the whole family to gather, making it the perfect setting for movie nights or cozy evenings in. Upstairs, the second floor features three generous bedrooms, including a primary suite complete with a cheater 4-piece ensuite. Descend to the lower level, where you'll find a spacious family room, currently utilized as a bedroom. Additionally, the basement offers ample storage space & a convenient laundry room. This home comes with several desirable features, including a furnace & shingles replaced in 2019, central air conditioning, an owned hot water tank, a sump pump, and appliances are included. With its tasteful decor, convenient location, this home is truly a pleasure to show! (id:39551)
95 Main Street W
Highgate, Ontario
Highgate is 3 km south of 401. It is 26 miles east of Chatham, six miles east of beautiful Ridgetown and 14 miles N/W of Port Glasgow. Former Bank of Montreal building now used as residential. Highgate is 45 minutes to London. Village living -- a peaceful community of about 400 people. Two doors away is the famous The Mary Webb Centre of the Arts. Handicapped front entrance with automatic front door opening. 10ft ceilings on the main level, cement floors. Finished basement with a former lunch room area and storage and more office space. No lower level windows for security reasons. This would be a wonderful location for an accountants office or other commercial use. A centre of the village location. Current owner lives in this building. The original bank counter still in place. The floor plan allows for casual living with open space with 10 ft ceilings fully fenced beautiful rear yard with gardens and trees. (id:39551)
18 Coastal Court
Port Dover, Ontario
Quality Built brick bungalow on a quiet cul-de-sac in a desirable Port Dover neighbourhood. Covered front porch and covered back deck on an oversize, mature, fully fenced private lot. Great floor plan with an eat-in kitchen plus separate dining room. Living room features hardwood flooring, gas fireplace and cathedral ceiling with skylights. Spacious eat in kitchen updated in 2017, features include quartz counters, pantry with pull out shelving and a gas stove. Large primary bedroom with double closets plus a 4 pc ensuite with separate shower and bathtub. Spacious foyer, main floor laundry, double garage, 2 gas fireplaces, cathedral ceilings. Partially finished basement including family room with fireplace, guest room and bathroom. Great Port Dover location, 20 minute walk downtown to restaurants, shopping and the Port Dover beach. (id:39551)
95 Main Street W
Highgate, Ontario
Highgate is 3 km south of 401. It is 26 miles east of Chatham, 6 miles east of beautiful Ridgetown and 14 miles N/W of Port Glasgow. Former Bank of Montreal building now used as residential. Highgate is 45 minutes to London. Village living -- a peaceful community of about 400 people. Two doors away is the famous The Mary Webb Centre for the Arts. Handicapped front entrance with automatic front door opening. 10ft ceilings on the main level. Cement floors. Finished basement with a former lunch room area and storage and more office space. No lower level windows. This would be an excellent location for an accountants office or other commercial use. A centre of the community location. Current owner lives in this building -- original bank counter still in place. The floor plan allows for casual upon living space with 10ft ceilings on the main. Fully fenced rear yard/beautiful trees + garden areas. Priced below replacement cost! (id:39551)
6 Roseview Crescent
Roseville, Ontario
TIMELESS ELEGANCE! Nestled on an expansive lot spanning over half an acre, this exquisite ranch-style bungalow boasts over 4500sqft of meticulously crafted living space. With a captivating heated saltwater pool & a spacious heated 2-car garage, this property, adorned with majestic mature trees, offers unparalleled privacy. Upon arrival, the grandeur of the sprawling grounds becomes apparent, with a lengthy driveway leading to the front yard. The entrance, featuring a charming portico design, sets the stage for the elegance that awaits within this French provincial-inspired residence. A sunken living room, adorned w/a gas f/p, adjoins the dining area, providing an ideal setting for formal gatherings. The heart of the home is the stunning Chervin kitchen, boasting top-of-the-line appliances, a warming drawer, & pot filler, complemented by granite countertops, backsplash, & a floor-to-ceiling pantry. Heated limestone floors ensure comfort even on the chilliest days. Adjacent to the kitchen is the family room w/a skylight, leading to a delightful all-season room that allows for enjoying the backyard vistas in any weather. The main floor also encompasses 3 bedrooms, a 4pc bathrm w/a jacuzzi tub w/air jets, a glass-enclosed shower, & a vanity w/a built-in bench. Descend to the fully finished basement, ideal for entertaining guests or unwinding w/family, offering a Theater room w/surround sound, projector, amplifiers, shuffleboard, bedroom #4, & a 3pc bathrm. The lot offers endless opportunities for outdoor activities, from dining to swimming & playing, accommodating any lifestyle. A few additional stand-out features include hardwood floors, updated baseboards & crown moulding throughout. A built-in speaker system throughout, gas BBQ hook-up, Protect-A-Child pool fence w/carbon fibre posts, a pool house change room, 3 new jet sand filters, plus more! Conveniently located just minutes from the 401, Cambridge & Kitchener, 6 Roseview epitomizes luxury living. (id:39551)
1510 Richmond Street Unit# 803
London, Ontario
Don't miss out on this incredible opportunity to own a piece of London's real estate market ! Located just steps to Western University, Masonville Mall , University Hospital This stunning condo boasts one bedroom plus a den and two full bathrooms , in-suite laundry, enjoy the convenience of a gym room in the building , cedar lined dry-sauna ,covered garage and more... This condo is surrounded by all the attractions that make North London so desirable. From trendy cafes to boutique shops, parks and more , everything you need is right at your doorstep (id:39551)
1062 Snyders Flats Road
Bloomingdale, Ontario
Build your dream home, amidst nature's splendor at Snyder's Flats Estates! Spanning 1.63 acres, this building lot is a canvas for your dream home! Nestled alongside the picturesque Grand River and adjacent to the Snyder's Flats Nature Preserve, this estate homesite offers unparalleled natural beauty. Situated adjacent to the 100-hectare Snyder's Flats Nature Preserve, this highly sought-after estate homesite development offers unparalleled natural beauty. With a 4.5-kilometer looped trail that connects to the Grand Valley Trail system, as well as ponds, streams, forests, and the Grand River, outdoor enthusiasts will find endless opportunities for exploration and adventure. This location offers serene surroundings while being centrally situated about 30 minutes from Guelph, Cambridge, Kitchener, and Waterloo, and conveniently located just minutes away from regional shopping malls, grocery stores, pharmacies, Golf Courses, and major transportation arteries including HWY 401, Highways 7 & 8, and the Conestoga Parkway. ? Hydro and natural gas are available, and lots will require well & septic. Enjoy the tranquility of rural living while still being just minutes away from essential amenities.? Contact us today for more information! Please note: Images are conceptual, and you'll work with your builder, architect, and landscape design experts to create your unique sanctuary. (id:39551)
20 Cornell Avenue
Kitchener, Ontario
**OPENHOUSE SAT/SUN MAY 4/5TH 2-4PM** Beautiful 4 bedroom 2 Bathroom all Brick Bungalow with In-law set up and a expansive backyard in the desirable Rockway neighborhood in Kitchener! Better than new! This home has been completely Renovated from top to bottom! The main floor boasts Brand new Vinyl Plank flooring throughout, a spacious white kitchen with brand new stainless steel appliances, bright livingroom, 2 Bedrooms and a 4pce bathroom with soaker tub! The beauty of a bungalow is in the expansive basements and this one is no exception with 2 more bedrooms a 3pce bath, Kitchenette and Recroom! Separate side entrance to the basement! Brand New Windows, New Roof, Shed and Car port! Too many renovations to mention. Come see for yourself! Close to all amenities, great schools and shopping! Shows AAA! (id:39551)
138a Symes Street
Glencoe, Ontario
Welcome to 138a Symes Street in the beautiful town of Glencoe, ON. This townhouse is a great alternative to renting, or perfect for first time buyers, down sizers or investors. It features two bedrooms, 1.5 bathrooms and two living rooms. This home is move in ready with many updates. Updates include: Roof (2022), A/C (2022), Furnace (2023), HWT (2023), Washer & Dryer (2023), Flooring on the main level and basement (2022), completely professionally painted (2024). The town of Glencoe has a lot to offer with two grocery stores, banks, pharmacy, medical centre, restaurants, two elementary schools, and a high school. (id:39551)
329 Skyline Avenue
London, Ontario
Gorgeous Wastell Home in prestigious, sought-after neighbourhood in North London. Close to shopping, schools, parks & all amenities. Fast Access to sunningdale , Beautiful and full of nature view will make your mornings extra special, when you look through the window in front of Grand two story Foyer, Renovated bathrooms, Hard wood flooring, Pot lights in living room and Great room and at front of the home. Spotless and move-in ready and just awaiting your personal touch! Stunning entryway with grand staircase . Open concept kitchen with oversized island overlooking private deck, Awning and well manicured backyard. Double car garage with inside access to laundry/mud room. Fully finished basement with large rec room and two other finished rooms which can be used for either a bedroom, playroom or games room; the choice is yours. Energy efficient appliances included. This is your opportunity to own a beautiful home in a great neighbourhood. Walking Distance to Jacks chamber P.S one the best school in London!!! (id:39551)
714 Willow Road Unit# 31
Guelph, Ontario
Explore this exceptional Executive townhouse nestled in the sought-after West End of Guelph. This remarkable 2-story home features a double car garage and enjoys the distinction of being an end unit, bathing every room in natural light through its plentiful windows. Enter to discover a main floor adorned with exquisite hardwood and tile flooring. Immerse yourself in the welcoming atmosphere of the spacious living room, seamlessly transitioning into the expansive eat-in kitchen. Complete with granite countertops, a chic backsplash, and stainless steel appliances, including slider doors leading to your secluded backyard retreat, it's the ideal setting for entertaining and family gatherings. Retreat upstairs to your luxurious Primary bedroom, boasting a walk-in closet and a stunning ensuite bathroom. Two additional bedrooms and a main bathroom round out this level. The fully finished basement, accessible through a side entrance, offers a haven for relaxation and entertainment with a sizable rec room featuring a Wet bar, along with two more bedrooms and another full bathroom. Additionally, the basement includes laundry facilities, providing convenience and practicality. For added versatility, the basement can be utilized as an in-law setup, providing a separate living space for extended family or guests. Conveniently located just moments away from the West End Rec Centre and nearby shopping centers housing Costco, Zehrs, and other amenities, every convenience is at your fingertips. With easy access to Kitchener, Cambridge, and the Hanlon Parkway, this location provides the perfect blend of comfort and convenience. (id:39551)
310 William Street
Elmira, Ontario
This attractive detached home is located in a desirable area of Elmira. Prepare to be impressed by this lovely 2 storey home that offers many upgrades and awesome features throughout! The unique and spacious main floor has hardwood flooring, office/den, laundry room, living room with built in cabinets, shelving, and a gas fireplace with a white mantel. A stunning kitchen with quartz counter-tops, sleek subway tile backsplash, island with soft close drawers and built in organizers. In need of your morning coffee or looking to impress the coffee fanatic in your life? Get excited for your very own Bosch built in espresso/coffee machine! Easy entertaining in the dining area with walk out to fenced backyard, patio, gazebo, and a gas line for your BBQ. Upstairs you’ll find the spacious primary bedroom with your dream custom walk in closet and a 3 piece ensuite with a large glass shower. Additionally there 2 more bedrooms as well as a 4 piece bathroom with tiled shower/tub and flooring. Completely finished basement with rec room, 3 piece bathroom, and another room that could be used for a home theatre, office, or games room. Only steps away from Riverside Public School and only a short drive to the Elmira Golf Course, downtown, and the Memorial Centre. Updates include fenced yard in 2022, some fresh paint, water softener 2023, and SS stove 2023. A must see in person! (id:39551)
25 Upper Canada Drive Unit# 29
Kitchener, Ontario
You will find this 3 Bedroom, two storey, end unit nestled in a quiet corner of the Complex. Carpet free main floor with walkout to patio, fenced yard with beautiful wide open view. New furnace and air conditioning unit installed in December 2022. All appliances are included. Home is fairly maintenance free, as Condo Corporation is responsible for foundation, doors, windows, attic, roof, lawn maintenance and snow removal. This highly popular area offers great family lifestyle living with lots of great trails, parks, schools. It is close to the 401, Conestoga College; a Community Centre with Library along with many other amenities close by. Book your showing soon. (id:39551)
182 Martin Road Road
Delaware, Ontario
Luxury living meets unmatched tranquility, in beautiful Delaware! This tastefully designed modern home, boasts a 4.5 car garage/workshop, backyard oasis AND is beautifully set on an estate sized lot with a breathtaking backdrop. Just a 7-minute drive from London and a 3-minute drive from the 401/402 Highway, this property truly has it all! Stepping into the home you will be stopped in your tracks, by the soaring high ceilings and grand panoramic views, that line the entire back of the home. Two Storey floor to ceiling windows in the great room, truly encapsulate the breathtaking views of the backyard oasis and the bluffs of the boundless woodlands. After a long day's work, grab a cocktail from the bar OR a bottle of wine from the glass wine room. Warm up in the winter by the floor to ceiling gas fireplace OR take a seat at the elevated waterfall kitchen island. Listen to music from the built-in speakers inside or outdoors! Take a step outside into the sun this summer and cool off in the Inground Saltwater Sports Pool, complimented with a waterfall feature. Dry off in the covered patio, which is completed with a TV mount and a bar fridge, setting the stage for you to watch the big game with friends outdoors. Heading upstairs you conveniently have your laundry room, a 2nd living space, 3 bedrooms and two full bathrooms. The Master retreat includes floor to ceiling windows, a heated tile floor throughout the 5-piece ensuite, with curb less shower and a large walk-in closet. An extensive list of the luxury features and finishes is available upon request! Do not miss out on luxury living, in the only true small town, within a 10 minute drive to London! (id:39551)
40 Tiffany Drive Unit# 54
London, Ontario
Welcome to this beautifully renovated townhouse, boasting 3 bedrooms, 2 full baths, with soothing neutral colors. Updates include : New flooring throughout, modern lighting (Pot lights & flushmount lights with adjustable color temperature using your Light Switch), Brand new Stainless steel appliances in kitchen, including the convenience of a dishwasher. The kitchen and dining layout have been thoughtfully designed to maximize the space and ad extra surface of luxurious quartz countertops with modern backsplash adding a touch of elegance. Lots of cabinets and storage. For those who love to cook, a gas line is ready in basement to bring up for a gas stove if desired. This home combines modern convenience with classic charm. Ease access to veterans memorial, Hwy 401, Shopping Mall, all amenities close by, and brand new inside. Don't miss out on the opportunity to make this townhouse your own! (id:39551)
85 Manor Road
St. Thomas, Ontario
Loads of potential, nice 3 bedroom, 1.5 bathroom, 2 storey family home , large master bedroom, double drive, recreation room, mostly newer windows, washer dryer, dishwasher, fridge, stove & freezer included, furnace and central air replaced c. 2007, roof c. 2008, deck c. 2013,approx. 1400 square foot home (above grade), quiet family friendly neighborhood. Side door entrance to lower level with potential for a future income unit. Backyard with mature trees provide a tranquil space for family dinners and entertaining. (id:39551)
15 Jacksway Crescent Unit# 402
London, Ontario
Just move in! This stylish 2 bedroom, 1.5 bath apartment style condo is awaiting its new owners! This top floor condo features an open concept design with gas fireplace and lots of natural light. Move in ready with uniform flooring throughout, paint, new light fixtures, renovated bathrooms, and a gorgeous kitchen with granite countertops, backsplash and stainless steel appliances too! It also comes with a stunning skyline view and balcony to enjoy that morning coffee & breathe in some fresh air. 2 nice sized bedrooms, the primary bedroom comes with 2 closets and a 2-piece ensuite bath! The 4-piece bathroom is fully updated. In the heart of Masonville, steps to the Mall, close to Western University, University Hospital, Bus Transportation, dining and entertainment; where convenience and location is everything! Condo fees include water, natural gas (which heat the entire condo!), bike storage room, fitness room, and lots of unassigned parking and visitor parking too. 2 ductless Air Conditioning Units are also included to keep cool during those hot summer days! Each floor has a shared laundry room that is free to use. This one is so pretty, come and take a look! (id:39551)
1 Beaumont Court
Tiny, Ontario
Welcome to 1 Beaumont Place in the peaceful oasis of Tiny, Ontario—a nearly 3,000 square foot, year-round, 5-bedroom sanctuary that seamlessly combines modern living with natural charm. Step into a world of refined luxury featuring well-appointed bathrooms complete with double sinks, a double shower, and soaring vaulted ceiling. Savor moments of tranquility in the zen-like recreation room, where large panel glass windows provide uninterrupted views of the captivating stream that runs through your property. Fresh renovations include updated bathrooms, sleek finishes, and a newly expanded deck with Gas BBQ connection that offers a delightful space for outdoor entertaining. The home flawlessly integrates indoor and outdoor living, enriching your life with the natural beauty of the surrounding creek—accentuated by a charming bridge that adds a fairytale touch to this idyllic setting. With updated windows, Patio Door, 200AMP panel, Water Filtration, Hot water tank, new appliances, you are comforted that you are moving into a property to continue a pride of ownership. Situated just a 5-minute stroll from Cawaja Beach, one of Ontario’s cleanest and most family-friendly sandy beaches on Georgian Bay, the call of the shore is ever present. For winter sports enthusiasts, top-tier skiing destinations are merely a 35-minute drive away. Nestled in a safe and quiet community, this property is not just a home; it's a lifestyle. Shopping is covered as Midland is less than 15 mins away and Toronto just over an hour away. Beyond its natural allure, the home comes equipped with modern comforts such as a gas fireplace and central forced-air heating, ensuring your utmost comfort throughout the seasons. With an expansive deck and two functional sheds, you’re provided with ample space for gardening, storage, and alfresco relaxation (id:39551)
167 Lafayette Street
Jarvis, Ontario
The Richard plan-UNDER CONSTRUCTION. Jarvis Meadows newest, largest model boasting 2000+ square feet of living space. 4 bedrooms, loft and 2.5 baths. The open concept main floor kitchen/dining and living room is loaded with upgrades including a modern trim package, a gourmet kitchen with quartz counters and backsplash. There are patio doors leading to a covered composite deck and the yard will be fully sodded. There is a two piece bath and main floor laundry with a door leading to a 1.5 car garage with automatic door and cold and hot water taps. The beautiful custom staircase leads you upstairs where you will find 4 large bedrooms and a 4 pc bath. The primary bedroom has a walk in closet and 5 pc ensuite with tiled shower and stand alone tub. The basement is insulated and studded with a rough in bath ready for your finishing touch. With the endless upgrades, this home stands apart. Call today and pick out your finishes. (id:39551)
199 Lafayette Street
Jarvis, Ontario
Welcome to The Bella in the Jarvis Meadows subdivision, where the perfect blend of comfort & convenience awaits. This to-be-built 2-bedroom, 2-bathroom bungalow is an ideal choice whether you're just starting out or looking to downsize. Upon entering, you're greeted by a spacious layout designed for modern living. The master bedroom boasts a luxurious 4-piece ensuite featuring a tiled shower and a convenient walk-in closet, offering a serene retreat at the end of the day. The heart of the home lies in its open concept kitchen, dining, and living area, providing ample space for entertaining guests or enjoying quality family time. While the main floor offers all the essentials, the unfinished basement presents an opportunity for customization to suit your unique needs and preferences. With a rough-in bath already in place, the potential for additional living space, a home gym, or a recreational area is yours to explore. The practicalities are well taken care of with a one-car garage and a private drive, ensuring both security and convenience. Outside, the fully sodded lawn offers a lush backdrop for outdoor activities, while the covered front porch beckons you to relax and unwind. Personalization is key, and with the assistance of Keesmaat Homes' professional designer, you can tailor this home to reflect your individual style and preferences, ensuring it truly feels like home. Beyond the doorstep, Jarvis offers a charming small-town atmosphere with a range of local amenities at your fingertips. From a gas station to a hair salon, several restaurants, and Butcher shop to food market, everything you need is within easy reach. For those seeking community engagement, Jarvis boasts a library, community centre, and a calendar filled with family-friendly events throughout the year. Don't miss out on the opportunity to make The Bella your own. Schedule an appointment today to discover the possibilities that await you in this welcoming community. (id:39551)
175b Craddock Boulevard
Jarvis, Ontario
Check out the Devyn model! To be built for you with Keesmaat homes....Make it your own with the assistance of our professional designer who will help guide you through everything from cabinets to paint colour for your three bedroom, two bath brick and stone bungalow located in Jarvis Meadows. Open concept kitchen, dining/living room with 9 foot ceilings. The kitchen includes an island and built in microwave. The primary bedroom has a walk in closet and 3 piece ensuite and the laundry is on the main level. (The pics are of another Devyn model.) (id:39551)
175a Craddock Boulevard
Jarvis, Ontario
Check out the Devyn model! To be built for you with Keesmaat homes....Make it your own with the assistance of our professional designer who will help guide you through everything from cabinets to paint colour for your three bedroom, two bath brick and stone bungalow located in Jarvis Meadows. Open concept kitchen, dining/living room with 9 foot ceilings. The kitchen includes an island and built in microwave. The primary bedroom has a walk in closet and 3 piece ensuite and the laundry is on the main level. Price includes a finished basement layout with rec room, 3pc bath and a 1-2 bedroom option! (The pics are of another Devyn model.) (id:39551)
57 Parkview Drive
Dorchester, Ontario
For more info on this property, please click the Brochure button below. Welcome to a dream retreat, nestled in the heart of serene beauty in the township of Dorchester. This stunning 5-bedroom bungalow embodies the perfect example of modern luxury with an updated open-concept main floor that seamlessly blends sophistication with comfort. Step into a world of elegance as natural light floods the open concept space, illuminating every corner of this architectural masterpiece and unique selection of materials and colours. Indulge in the luxury of 3.5 exquisitely designed bathrooms, each boasting sleek finishes and contemporary fixtures that elevate everyday living to extraordinary heights. All bathrooms fully renovated in 2022-23. Main floor laundry with plenty of storage and newer washer and dryer, fully renovated powder room with duel flush toilet Entertain with ease in the amazing entertainment space (indoor and outdoor) , where every gathering becomes a memorable event. Whether hosting intimate dinners or grand celebrations, this home effortlessly caters to your every need. Modern kitchen concept with ergonomics in mind, plenty of storage with ease opening drawers and fixtures, oversized island finished with quartz countertops and waterfalls. Unique modern kitchen renovated in 2017 with 25 years warranty on finishes and all appliances upgraded in 2022 under warranty. Numerous high quality and professionally installed updates. With its unparalleled blend of modern sophistication and natural charm, this home offers a lifestyle of unparalleled luxury and comfort. (id:39551)
214 Serene Way Unit# H069
Kitchener, Ontario
The ISLA - ENERGY STAR BUILT BY ACTIVA Stack Townhouse in a perfect location close to Hwy 8, the Sunrise Centre and Boardwalk. With many walking trails this new neighborhood will have a perfect balance of suburban life nestled with mature forest. This 2 story stack townhouse has so much to offer: Primary Bedroom with an ensuite bathroom and exterior walkout terrace, second bedroom and another full bathroom, Open Concept Kitchen and Great Room with balcony. Some of the features include: 5 appliances, quartz counter tops in the kitchen, Laminate flooring throughout the main floor, Ceramic tile in bathrooms and foyer, Duradeck balconies with aluminum and glass railing, 1GB internet with Rogers in a condo fee and much more. Visit https://activa.ca/community/trussler-west-kitchener/ for more details and give us a call to discuss all the options and First Time Home Buyers deposit program. Sales Centre located at 62 Nathalie Street in Kitchener, opened Mon-Wed 4-7pm and Sat & Sun 1- 5pm. (id:39551)
334789 33rd Line
South-West Oxford (Twp), Ontario
Investors: this is the one you've been waiting for! Welcome to this fourplex located in a desirable location on a country road outside of Ingersoll. This property includes over 1 acre with a detached garage as well as a large shed. With a great historic past, this home has held its character in the many features of the home. The 1st unit includes a large living room, dining room, and kitchen with 2 additional bedrooms. The 2nd unit includes 1 bedroom and large kitchen, dining, and living room space. The 3rd unit is a studio room, with a full kitchen, bedroom, living room all in one. The basement unit includes ample natural light and a large bathroom and two additional bedrooms. Each unit has its own bathroom as well. All the tenants share the laundry room and the large hallway that separates each of the units. There is much to see here, do not wait to make this your next investment! Full information package available upon request. (id:39551)
181 Gibson Crescent
Lucan, Ontario
SOLD CONDITIONALLY - NO ESCAPE CLAUSE. Welcome to 181 Gibson Cres in the lovely town on Lucan ON. Walking distance to Wilberforce Public School! Large bright kitchen with tiled backsplash and eating area along with a large living room on the main floor. 3 spacious bedrooms & fully renovated bathroom on the upper level. Lower level is finished with a 4th bedroom, full bathroom and an awesome rec room complete with gas fireplace and access to the rear yard. The lowest level also has space for you to enjoy - currently being utilized as a toy room. Fully fenced back yard with private deck. Attached is an extra deep 1 car garage with inside entry. Upgrades include Furnace and AC replaced in 2022, Garage door replaced 2021, Deck built in 2020, all new appliances in 2022/23, bathroom reno in 2021 and so much more. This home is on a very desired street - walking distance to the school and park. 20 minutes to North London and 30 minutes to Grand Bend and shores of Lake Huron. (id:39551)
17 St. Michael's Street
Delhi, Ontario
Located on quiet street in the town of Delhi. Well maintained home with 3 bedrooms 2 bathrooms. Kitchen features island. Main floor laundry. Large cold room in basement. Lower level family room. Appliances included. Furniture negotiable. (id:39551)
76 Milliner Street
Strathroy, Ontario
A truly loved home by its owners. Charming and quaint but not small! Wonderful yellow brick (Ontario Cottage Style) with classic 10 ft ceilings and covered front porch! A vinyl oversized rear sun deck (approx 25 x 16). If you love nature you will love this country feeling home and mature, private yard. Updates galore throughout this beautiful property including many replacement windows and doors, shingles (approx 2017), Furnace (2019), A/C (2018), Gutter Guards (2020) kitchen and baths. Note the spacious principal rooms including a separate dining room, main floor family room at the back of the home and a great room with a gas fireplace. Pretty wood floors, modern kitchen with counter height peninsula with space for stools. More unique features are the custom master closet and walk in pantry! Fresh decor, newer carpets, main floor laundry room with a workshop area, 2 bathrooms and 3 bedrooms all on the main level! Mature area behind you, easy access to downtown, many amenities and highway. Very special and much to admire here! All viewings by appointment only. (id:39551)
20437 Melbourne Road
Middlemiss, Ontario
Welcome to your new home on Melbourne Road, nestled in the charming community of Melbourne. This spacious residence offers the perfect blend of comfort, convenience, and versatility. Step inside to discover a meticulously crafted raised ranch boasting a desirable open living concept, ideal for modern lifestyles. Built in 2000, this home exudes timeless appeal and thoughtful design. With a total of 4 bedrooms above grade and 2 additional bedrooms below grade, along with 4 full bathrooms, and lets not forget about the 3 season sun room. There's ample space for families of all sizes, whether you're hosting gatherings or seeking privacy, this home accommodates your needs with ease. Situated on a generous 1.45-acre lot, this property features a sprawling side yard, offering endless possibilities for outdoor enjoyment and recreation. Plus, with not one, but two garages, including one equipped with a hoist and heating, car enthusiasts and hobbyists alike will find their dream space. Worried about power outages? Fear not, as this home comes complete with a generator, ensuring peace of mind during any unforeseen circumstances. But that's not all – discover the separate area perfectly setup for a teenager's retreat, providing flexibility and comfort for your family and guests. Don't miss out on this unique opportunity to own a truly remarkable property in Melbourne. Schedule your viewing today and make this house your home! (id:39551)
6563 Jubilee Drive
Melbourne, Ontario
This cute and cozy bungalow is on a quiet country road, offering a large yard with beautiful views of the sunset over rolling country fields and is only 6 minutes from the 401, 7 minutes to Melbourne, and 17 minutes from Delaware. Discover the charm of country living with this delightful two-bedroom bungalow. As you step inside, you’re welcomed by a spacious foyer that offers plenty of closet space and easy access to the basement and garage. The home is bathed in natural light, creating an inviting atmosphere throughout. The living room features an expansive bay window that frames stunning views of the sunset over rolling country fields, while the kitchen provides access to a rear deck—perfect for enjoying your morning coffee while taking in the expansive yard. The primary bedroom offers a quiet retreat, complete with ample closet space and a private door to the back deck. The second bedroom boasts a walk-in closet. The large, unfinished basement with high ceilings includes laundry hookups and direct yard access, offering great potential for customization. Outside, the large fenced yard is an ideal setting for gardening and includes a sizeable fire pit, wild grape vines, and a plum tree, with plenty of space for additional structures like a workshop. Conveniently located near local farm markets and essential amenities, this home provides easy access to South London and Strathroy. Recent updates enhance the home's appeal, including a metal roof (2015), spray-foam insulation in the basement (2016), blown-in insulation in the attic (2016), a new front deck (2017), and a freshly painted interior (2023). Additional improvements include a new hot water heater (2021), well pump (2023), and rear deck (2023). Whether you’re a first-time homebuyer or looking for a peaceful retirement haven, this property offers a perfect blend of comfort and convenience, not to mention the spectacular country sunsets and the quaint street lights down the road. (id:39551)
207 Market Street E
Port Dover, Ontario
The Ambience of Old and New! The pride of ownership is evident the minute you walk in this beauty! You are welcomed by a spacious sunroom providing an abundance of natural light. Admire the untouched original wood trim and pocket wooden doors. The open concept living room boasts a new carpet(2024) and gas fireplace. The kitchen/dining area showcases an island and stone floors. The 3 piece main floor bathroom offers a heated floor in front of the shower for an extra level of comfort. Enjoy the bonus family room with gas fireplace, and new engineered French oak floors, providing amazing views of the side yard. The second floor provides a total of 4 good sized bedrooms making it perfect for any size family. Soak in the claw foot tub in the 4 piece second floor bathroom with a new window (2023). The third floor loft provides many possibilities including an additional bedroom or family room. New patio doors off the kitchen/dining area lead to the rear wood deck. Relax and take in the backyard paradise with above ground pool, fish pond with waterfall, beautifully manicured gardens. Rear garage has a new roof (2023), hydro, and provides extra storage, shop or studio. Situated on a large lot and close to park, shopping and much more. Don't miss out on this one! Call Today! Check out the virtual tour. (id:39551)
27 Weichel Street
Kitchener, Ontario
Are you looking for a great neighborhood to call home with a built in mortgage helper? or a turnkey rental investment? This beautifully renovated LEGAL DUPLEX with up to date market rents and separate hydro meters would make a great first home that could later become an investment for your retirement! Attractive to first time buyers or first time investors this turnkey property features a spacious one bedroom basement unit rented for $1640/month and a desirable 3 bedroom upper unit receiving $1851.58/month! This home is located on a corner lot making this property ideal for separate units with ample 3 car wide parking, a large fenced backyard for outdoor enjoyment, and attractive grounds for gardening and activities! Both upper and lower unit interiors were renovated in the past 5 years which makes these units very desirable for owner occupancy and rentable attracting high quality tenants for the investor. Additionally the location is very convenient to bus routes , shopping, schools , & amenities. This is not your average duplex! (id:39551)
491 Laurel Gate Drive
Waterloo, Ontario
Nestled amidst picturesque nature trails, bustling shops, and walking distance of esteemed educational institutions, 491 Laurel Gate stands as an unparalleled opportunity to reside in one of Waterloo's most esteemed communities. This impeccably maintained freehold townhouse exudes sophistication, making it ideal for both aspiring homeowners and those seeking to downsize gracefully. Set amidst verdant landscapes, this meticulously kept 3-bedroom, 4-bathroom (3 full) residence offers a warm and inviting living environment. Upon entry, guests are greeted by a well-appointed kitchen boasting premium upgrades, including refined cabinetry, glistening granite countertops, stainless steel appliances, and a convenient pantry adjacent to a designated coffee bar area, all complemented by abundant storage solutions. The seamless open-concept design seamlessly transitions into the inviting living room, adorned with gleaming hardwood floors and a charming fireplace, while offering access to a serene deck overlooking the tranquil surroundings. Ascend to the upper level to discover the primary bedroom, featuring laminate flooring, a generously sized 4-piece ensuite, and elegant California shutters, alongside two additional bedrooms and a well-appointed 4-piece bath, ensuring ample space for comfort and privacy. The inclusion of a second-floor laundry further enhances the home's convenience. The fully finished lower level, boasting oversized windows and a 3-piece bath, adds versatility and functionality to the home, providing additional living space suited for various needs. Outside, the meticulously landscaped backyard oasis showcases upper and lower decks, providing the perfect setting for outdoor gatherings or serene moments of relaxation. Residents will appreciate the easy accessibility to nearby amenities, including the YMCA, St. Jacobs Farmers' Market, University’s, many parks, and public transportation, culminating in a lifestyle defined by both comfort and convenience. (id:39551)
24 Midland Drive Unit# 205
Kitchener, Ontario
Stanley Park Place is walking distance to all the conveniences of Stanley Park Mall. Ideal if you are downsizing, this spacious 3-bedroom, 1-1/2 bath apartment with underground parking is perfect! Monthly fee includes all utilities and property taxes, making budgeting a breeze! The inviting open living space is flooded with natural light through a wall of large windows. Imagine enjoying a relaxing tea & quiet conversation in the welcoming sun room, with a treed view. The three bedrooms offer sanctuary, privacy, and large windows. You won't have to carry groceries very far, as this unit is easily accessed from the lobby stairs or elevator. Features include Quartz Kitchen counter; walk-in shower in the main bath; 2-pc en suite & walk in closet in the spacious primary bedroom. With convenience in mind, this condo includes amenities such as in-unit storage, storage locker, assigned underground parking, and secure entry, ensuring comfort and peace of mind. Monthly fee includes ALL utilities (heat, hydro, water, gas) PLUS property taxes, as well as use of exercise room, party room, and seasonal outdoor swimming pool. This Tenant in Common building is in process of being converted to a Condominium. Book your viewing today! (id:39551)
639 Main Street
Sauble Beach, Ontario
Enjoy quiet relaxing surroundings where summer is sensational at 639 Main Street, Sauble Beach. This outstanding oasis offers a tastefully finished chic style main dwelling that sleeps 10 and 3 “beach flat suites” that sleep 6, 4 + 4 respectfully. For the ultimate in enjoying family and friend’s gatherings for the whole group. Conveniently situated close to the Beach, the shops, restaurants, and all amenities you’ll be able to enjoy quiet relaxing surroundings on the deck overlooking the private backyard while having all the advantages of leisure living. The main dwelling features a spacious and bright layout with an oversized eat in kitchen, a front and back deck, spa like bathrooms and generous sized bedrooms. The beach flat suites offer bright layouts with high ceiling each with their own private deck. The property is being sold with no representations or warranties. (id:39551)
639 Main Street
Sauble Beach, Ontario
Enjoy quiet relaxing surroundings where summer is sensational at 639 Main Street, Sauble Beach. This outstanding oasis offers a tastefully finished chic style main dwelling that sleeps 10 and 3 “beach flat suites” that sleep 6, 4 + 4 respectfully. For the ultimate in enjoying family and friend’s gatherings for the whole group. Conveniently situated close to the Beach, the shops, restaurants, and all amenities you’ll be able to enjoy quiet relaxing surroundings on the deck overlooking the private backyard while having all the advantages of leisure living. The main dwelling features a spacious and bright layout with an oversized eat in kitchen, a front and back deck, spa like bathrooms and generous sized bedrooms. The beach flat suites offer bright layouts with high ceiling each with their own private deck. The property is being sold with no representations or warranties. (id:39551)
57 Halliday Drive Drive
Tavistock, Ontario
Welcome home to 57 Halliday Drive! This stunning 2 storey detached home sits on a quiet family friendly street in Tavistock with no rear neighbours and backs onto a peaceful pond. With incredible curb appeal, this home is sure to stand out with its charming exterior and well-maintained landscaping. This is the kind of home that not only makes a great first impression when you drive by but you will immediately fall in-love as soon as you walk through the front door and into the welcoming foyer. The foyer offers tiled flooring, a beautiful 2 piece powder room, as well as, a separate entrance that leads to the large HEATED THREE CAR GARAGE with extended storage behind and above. You also won’t have to worry about parking for your out of town guests with a 4 car driveway, providing ample space! The showstopper of this home is the gorgeous kitchen with all stainless steel built-in appliances, a large island with additional seating, quartz countertops, a tiled backsplash and floor to ceiling cabinetry. Off one side of the kitchen you will find a formal dining room and off the other, sliding glass doors that lead to the 2 tiered deck that offers pure serenity, the perfect place to relax and enjoy your morning coffee. The main floor is complete with the perfect family room, featuring a stunning stone fireplace and reading nook, pot lights throughout, california shutters and featured lighting in each room. Head upstairs to the large primary retreat that offers plenty of space, a walk-in closet and gorgeous 5 piece bathroom with a double vanity, stand alone tub and walk-in shower. Upstairs is complete with 2 additional spacious bedrooms and a 5 piece bathroom. The basement is fully finished with a rec-room, office space that could be used as a 4th bedroom, 3 piece bathroom and additional storage. Don’t miss out on your dream home and call today for your private tour! (id:39551)
Lot 21 Centre Road Unit# 3&6
Strathroy, Ontario
Prime commercial land to be developed. This land is South of Highway 402, west side of Strathroy in the municipality of Adelaide-Metcalfe. This land is in a very high traffic area and has many potential uses. See documents. (id:39551)
Lot 21 Centre Road Unit# 4 And 7
Adelaide Metcalfe, Ontario
Prime commercial land to be developed. This land is south of highway 402 west side of Strathroy in the municipality of Adelaide Metcalfe. This land is in a very high traffic area and has many potential uses. See documents. (id:39551)
541 Gainsborough Road
London, Ontario
Welcome to your new home in Northwest London! This 3-bedroom corner townhouse boasts quality updates throughout, offering an inviting atmosphere ready for you to move in and enjoy. The open concept main floor features a bright and spacious kitchen with ample cupboard and counter space. Upstairs, you'll find three bedrooms, while the finished basement adds extra living space with a large rec room and plenty of storage. Step outside to your outdoor patio, perfect for dining and relaxing. Located in one of London's most sought-after areas, this lovely condo provides affordable living close to great schools, Western University, nature trails, shopping, and other amenities such as the London Aquatic Centre. With public transit just steps away and everything you need within walking distance, convenience is at your fingertips. The complex offers a quiet environment tucked away off the main road, with plenty of green space and an in-ground pool for summer enjoyment. Don't miss out on this opportunity - act fast! Condo fees include water, adding to the ease of living in this desirable community. (id:39551)
33 Lowrie Crescent
Tillsonburg, Ontario
Welcome home to this stunning Hayhome built in 2020. This fantastic bungalow is move-in ready and nestled in the heart of the highly desirable Tillsonburg neighborhood. The main floor boasts an open-concept kitchen, dining area, and family room with a cozy gas fireplace, Engineered hardwood throughout main level. Patio doors lead to the deck, perfect for entertaining guests or enjoying quiet evenings outdoors. The primary bedroom features a walk-in closet and ensuite, while the second bedroom offers versatility as a bright and spacious office. Main floor laundry provides convenience, with easy access from the double car garage. In the lower level, you'll find a large family room, two additional good-sized bedrooms, a third bathroom, utility room, and storage space. With its modern design and move-in-ready condition, this home is sure to impress. Don't miss out on the opportunity to make it yours. (id:39551)
330 Ridout Street N Unit# 1910
London, Ontario
Introducing an Exceptional Downtown Living Experience at Renaissance II! Discover the epitome of modern urban living in this 19th-floor condo located at the heart of downtown London. This 1-bedroom 1-den unit offers a spacious layout encompassing 964sqft of luxurious open-concept living space. The North-facing balcony provides great views of the Thames River, the Baseball field, and the vibrant Covent Garden Market, offering a picturesque backdrop for your daily life. The generously sized den, measuring 116 x 105, presents versatile opportunities, whether utilized as a home office or a comfortable guest bedroom. This well designed condo features high-end stainless steel appliances complemented by sleek stone countertops, elevating the kitchen to both a functional and stylish focal point of the home. Enjoy the convenience of in-suite laundry and a wide underground parking spot, ensuring hassle-free living. Indulge in the luxurious amenities Renaissance II has to offer, including a large professional exercise center equipped with plasma TVs, a massive party area with a pool table, and a professional theatre room for entertainment enthusiasts. Step outside to the outdoor terraces, where you'll find a gas fireplace, BBQs, and an abundance of patio furniture, perfect for relaxation and socializing. With a condo fee of $405.27, which includes heat, cooling (A/C), and building insurance/maintenance, a majority of your monthly utilities are covered, providing added convenience and peace of mind. Within walking distance to an array of amenities including restaurants, shopping venues, the Budweiser Gardens, the Grand Theatre, Via Rail, and the Thames River, Renaissance II offers unparalleled convenience and accessibility. Dont miss out on this rare opportunity to elevate your lifestyle at Renaissance II. Schedule a showing today and experience the height of downtown living firsthand! (id:39551)
59 Pennybrook Crescent Unit# 11
London, Ontario
Enjoy fabulous one floor living in this well-maintained freehold condo in desirable Stoneybrook. The welcoming front porch leads you into the ceramic tiled entrance with inside entry access to garage. Formal living room with cozy gas fireplace and open dining area all with gleaming hardwood floors. Adjoining bright light filled eat in kitchen with herringbone wainscotting, ceramic tile, lots of kitchen cupboards and garden door to the amazing private terraced back yard the largest in the complex. Optional privacy blind to divide kitchen from living area if desired. Large principal bedroom at the back overlooking the private backyard features a 4 piece cheater bathroom. Optional main floor 2nd bedroom currently used as den. California blinds on doors on main level. Lower level offers additional finished living space. Second kitchen with some built-in appliances offers a bonus inviting sitting area with 2nd gas fireplace with laminate flooring. 3rd bedroom option with lots of natural light and 3 piece cheater bathroom. Large laundry room/furnace room and an abundance of closets for additional storage needs. A gardener's delight awaits you in the terraced and fully fenced private backyard a quiet oasis in the city. Includes low maintenance perennial plantings. Multiple seating areas, large brick patio great for entertaining, bonus firepit area and convenient gate access to the rear. Parking for 4 cars, 2 in garage and 2 in driveway and several visitors’ spots nearby. Low condo fee and small well maintained complex. Condo fee includes landscaping and ground maintenance for the common elements. Owner responsible for snow, landscaping and ground and exterior maintenance of their own property. Close to so many local amenities, schools, dog park, Stoney Creek Community Centre, YMCA, library, walking trails, short commute to Western University, University Hospital, St Joseph’s hospital. Masonville Mall, big box stores and public transit. (id:39551)
156 Victoria Avenue
Crediton, Ontario
Welcome to this lovely 2 bedroom, 1 bathroom bungalow with over 1300 square feet of floor space! Nestled on a generous ¾ acre lot, the home is well set back from the street offering peace, quiet, and privacy while the expansive backyard with serene surroundings offers plenty of space for young ones to play and the addition of outdoor amenities such as a pool or large workshop. Stay dry on your way out during those rainy days by parking in the large carport, and cozy when staying in with a gas fireplace in the bright living room and heated floors in the open concept kitchen. Main floor laundry located in the oversized 4 piece Bathroom (updated 2023) offers the convenience of one floor living. Downstairs you’ll find a large recreation room great for family gatherings, utility room with a convenient workbench, and storage rooms with ample space to keep your home clutter-free. With a generator hookup and maintenance free steel roof, this home offers the peace of mind you’ve been seeking! (id:39551)
3883 Quartz Road Unit# 5207
Mississauga, Ontario
**Assignment Sale Available for Showing with Occupancy. This stunning 2-bed, 2-bath condo in Mississauga offers a luxurious living experience with its thoughtfully designed layout and upscale features. Upon entering, you'll immediately notice the expansive balcony that spans the width of the unit, flooding the interior with natural light and providing breathtaking city views. The balcony is accessible from both the living room and the primary bedroom, offering a seamless indoor-outdoor flow. The primary bedroom also boasts a generous closet and private access to the balcony, creating a serene retreat. The sleek kitchen is equipped with stainless steel appliances and seamlessly connects to the dining area, making it perfect for entertaining guests or enjoying meals with family. The modern finishes and luxury flooring throughout the unit add to its sophisticated ambiance. Convenience is paramount with in-suite laundry, dedicated parking, and a storage locker included with the unit. Located near Square 1 Mall, schools, restaurants, and parks, this condo offers unbeatable convenience and access to amenities, ensuring a vibrant and fulfilling lifestyle for its residents. Overall, this condo epitomizes luxury living in Mississauga, combining stylish design, practicality, and an unbeatable location. (id:39551)
137 Falcon Street
London, Ontario
With close proximity to everything including highways and downtown, the uses this property affords the end user are almost limitless. With Zoning which allows multiple uses from manufacturing to autobody and auto repair (LI1,LI3, LI7 Zoning), this property is very flexible. Solid construction with areas of high ceiling height in excess of 30ft in some areas. Roof replaced in 2021. Ample Office space. Onsite parking. If you are just starting or relocating and need more space this site is perfect for all your needs. Book your showing today. (id:39551)
585 Donnybrook Drive
Dorchester, Ontario
Welcome to this inviting 3-bedroom, 2-bathroom ranch home nestled in a generous .482 tranquil country setting. This property boasts a 1.5-car detached garage and a backyard oasis featuring a large deck with a pool, hot tub, and fire-pit – an entertainer’s dream! Step inside to discover a stunning custom-built kitchen that will inspire your inner chef, complete with a spacious island, elegant granite countertops, stylish backsplash, wine cooler, and stainless steel appliances including a large fridge/freezer combo and gas stove, and adorned with crown moulding for an added touch of elegance. Convenient main floor laundry adds to functionality. Relax and unwind in the expansive family room, accented by a cozy natural gas fireplace. The home is equipped with a natural gas fireplace, central air conditioning, and an owned water heater for optional comfort and efficiency. The outdoor space is designed for enjoyment with a gazebo on the large back deck, perfect for alfresco dining or morning coffee. Conveniently located on a paved road with quick access to highways and shopping, plus situated on a school bus route for the children. Parking for 10 cars. Don’t miss out on this exceptional blend of countryside serenity and contemporary living. Schedule your showing tod (id:39551)
What's Your House Worth?
For a FREE, no obligation, online evaluation of your property, just answer a few quick questions
Looking to Buy?
Whether you’re a first time buyer, looking to upsize or downsize, or are a seasoned investor, having access to the newest listings can mean finding that perfect property before others.
Just answer a few quick questions to be notified of listings meeting your requirements.

