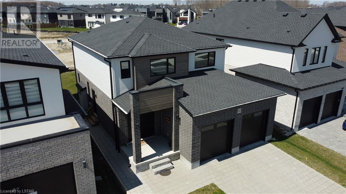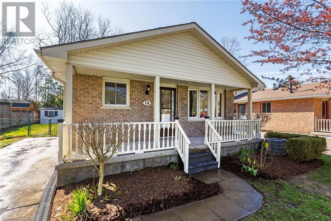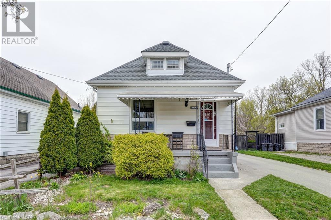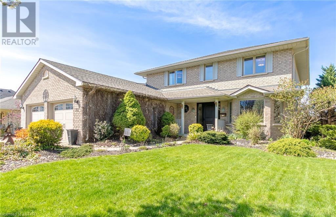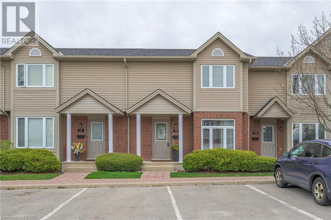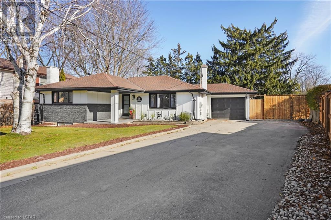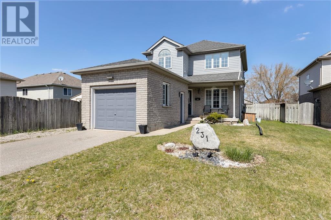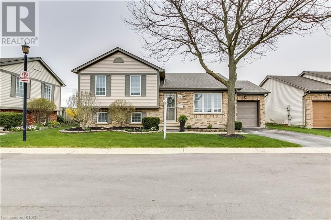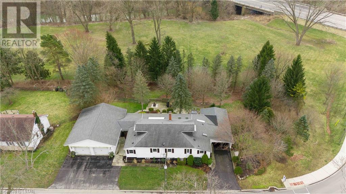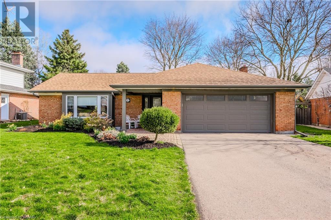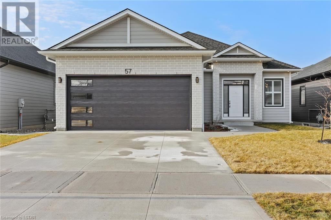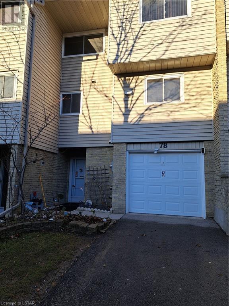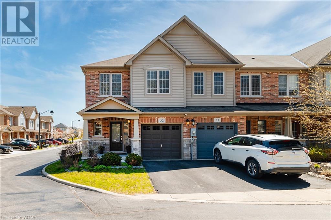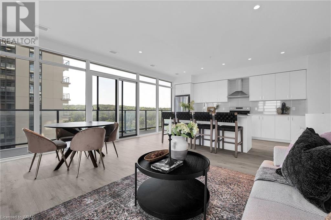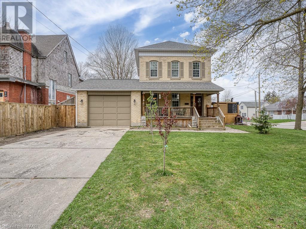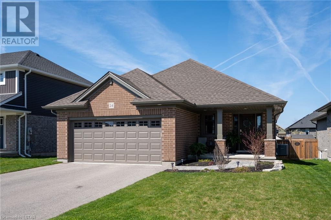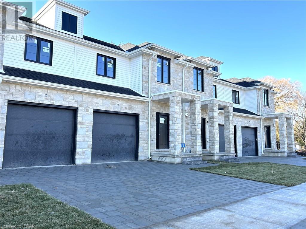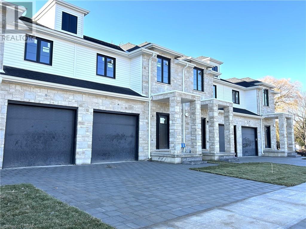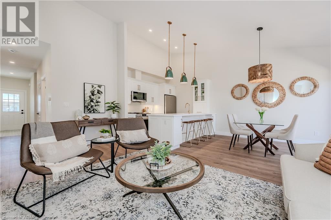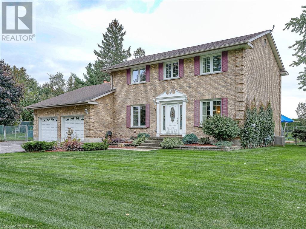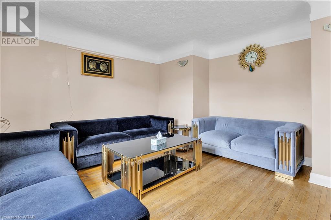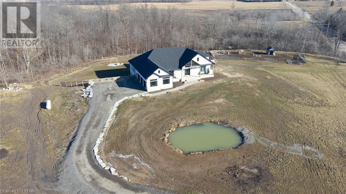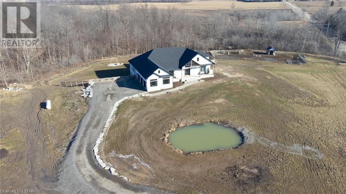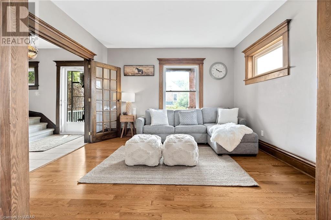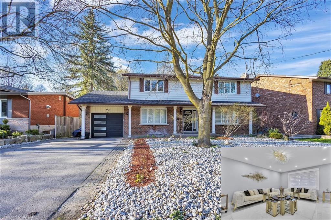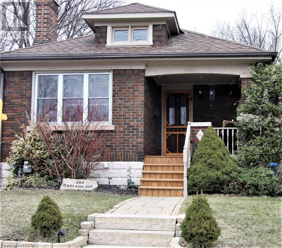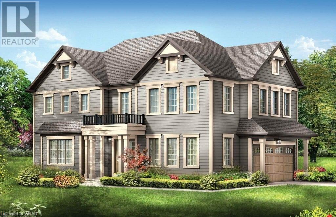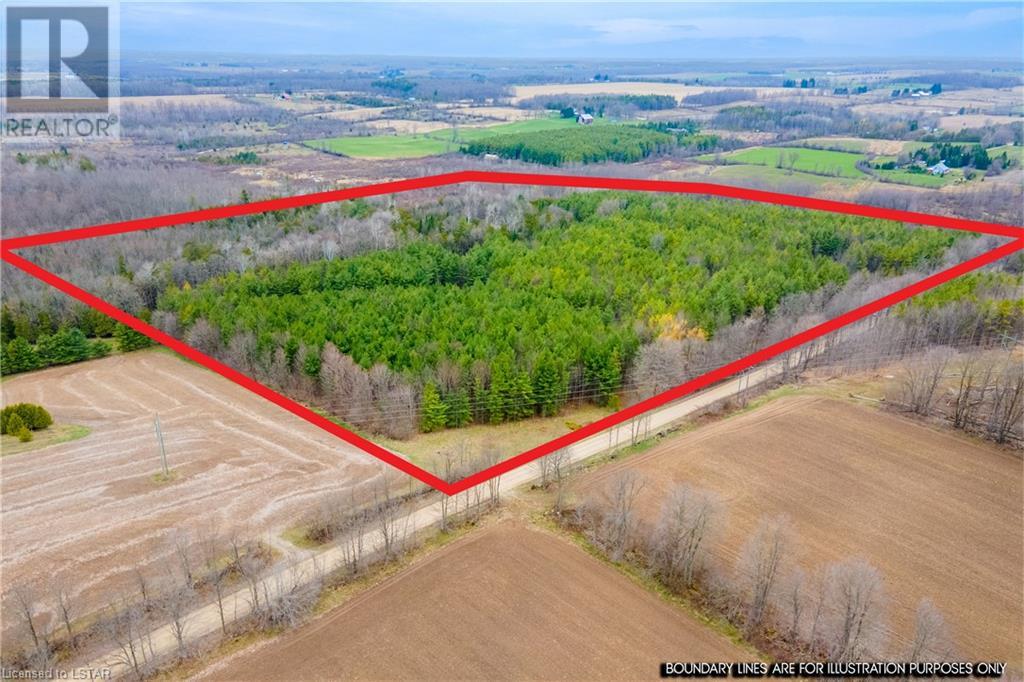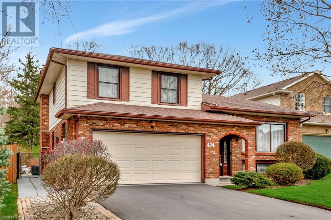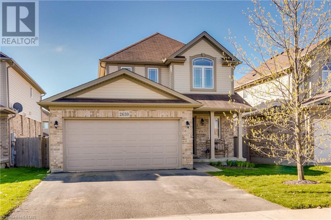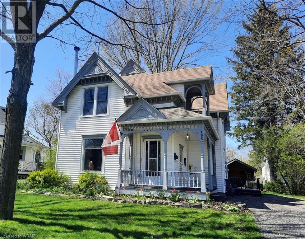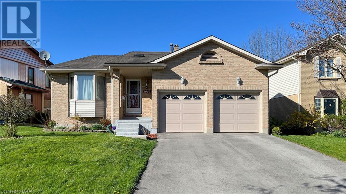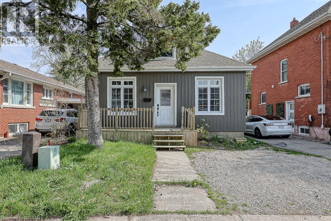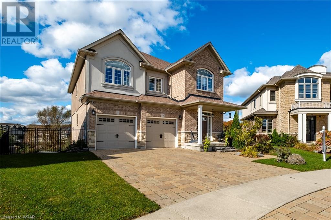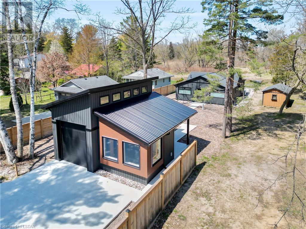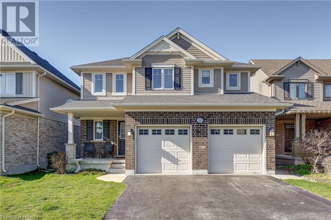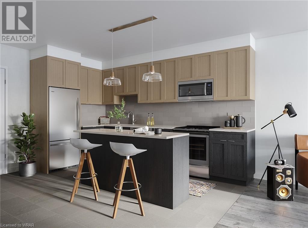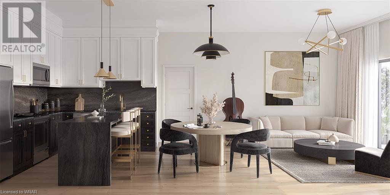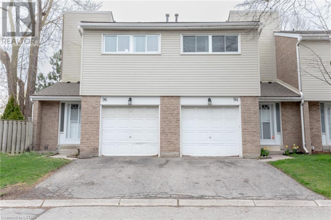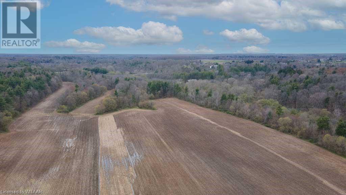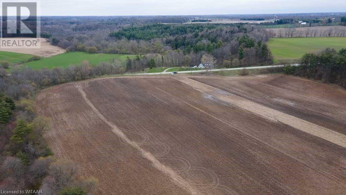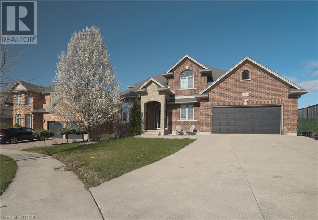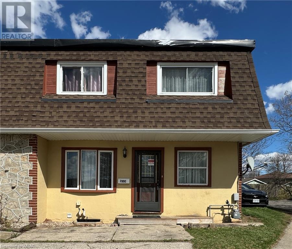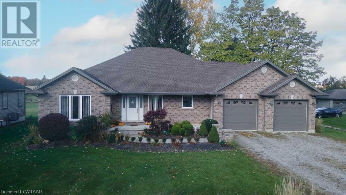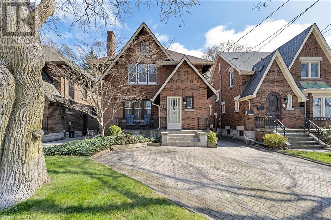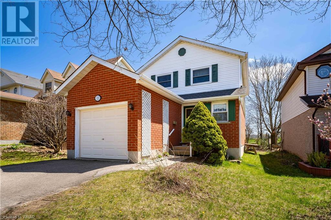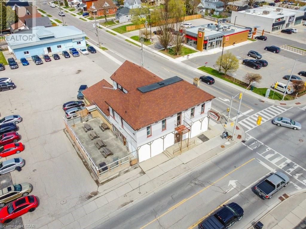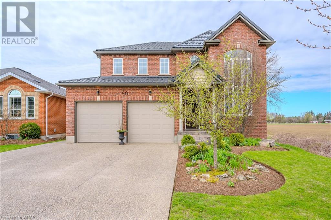Whether you are looking for a small town lifestyle or the privacy that country living offers let me put my years of local experience to work for you. Offering over a decade of working in the local real estate market and a lifetime of living the small town and country way of life, I can help you buy or sell with confidence. Selling? Contact me today to discuss a marketing plan utilizing online and local advertising to get your home sold for top dollar. Buying? Let me use my local knowledge and connections to find the best property to suit your needs. Whether you were born into the rural life or are ready to escape city living, let me help you make your next move.
Listings
1472 Medway Park Drive
London, Ontario
Welcome to this stunning modern open concept custom house, boasting a finished basement granny suite and approximately 1850 sqft above grade, meticulously crafted by Legacy Homes Of London. Situated in the coveted community of Creek View in Northwest London, this home offers a pristine living experience that feels almost brand new.Enjoy the convenience of a short stroll to Sir Arthur Currie Public School and a quick drive to the Hydepark Shopping Centre, where you'll find an array of amenities including restaurants, banks, and major department stores. Watch the breathtaking sunsets from the rear patio or master bedroom, as this home is bathed in natural light thanks to its large windows in every area.Features of this remarkable property include four spacious bedrooms, two and a half bathrooms, and hardwood flooring throughout the main floor. The primary bedroom serves as a serene retreat with a luxurious ensuite featuring a walk-in glass shower, double sinks, and a generous walk-in closet.Numerous upgrades adorn this home, including 9' ceilings on the main floor, 8' interior doors, modern ceiling-height kitchen cabinets, an elegant backsplash, a large closet pantry, and an oversized island offering ample storage. Modern lighting fixtures, including pot lights, illuminate the space, while quartz countertops grace every surface.The exterior exudes curb appeal with its brick and stucco panel front, accentuated by an arch over the front porch. A large driveway accommodates up to six vehicles, including two in the garage. The side entrance leads to the basement, which features a finished granny suite complete with a separate kitchen and laundry facilities.Experience luxury living in a modern setting - schedule a viewing today and make this exquisite house your new home (id:39551)
38 Rexway Road
London, Ontario
Renovated top to bottom 3+1 bedroom Bungalow in the mature area of Whitehills neighbourhood. Neutral decor with modern updated furnishings. This is the perfect home to bring your in-laws or extended family. With it's side entrance leading to a fully finished basement with a second kitchen, bedroom and bathroom which maximizes space and convenience for contemporary living. A mature deep lot, with large trees, and fully fenced yard completes this modern day home. Fresh new appliances throughout including a washer and dryer on each floor. This home checks all the boxes on your list. Even the furnace and AC are brand new making it a stress free move in for you and your family. (id:39551)
52 Ada Street
London, Ontario
Welcome to your serene retreat nestled in the heart of nature! This captivating home exudes charm and character while offering a host of amenities designed for your comfort and enjoyment. Step inside and discover a world of possibilities. The main level features a cozy living room adorned with unique architectural details, creating a welcoming ambiance perfect for relaxation or entertaining guests. With three bedrooms and one and a half bathrooms, this residence provides ample space for the entire family. The basement features two versatile rooms that can be customized to suit your needs, whether you desire a recreation room, additional bedrooms, or flex spaces for work or hobbies. Situated on a spacious lot backing onto lush greenspace, this property offers unparalleled privacy and tranquility. Step outside and immerse yourself in the beauty of the outdoors, where the possibilities are endless. The expansive deck is the perfect spot for outdoor gatherings and summer barbecues, offering stunning views of the surrounding landscape. Adjacent to the deck, a large above-ground pool provides a refreshing escape on hot days, while a cozy fire pit invites you to unwind under the stars on cool evenings. Indulge in relaxation and rejuvenation in your own private sauna, where you can melt away the stresses of the day and emerge feeling refreshed and renewed. Car enthusiasts and hobbyists will appreciate the spacious garage, currently utilized as a shop, with an extension for additional storage. Whether you're working on projects or simply need extra space for tools and equipment, this garage has you covered. Conveniently located near parks, trails, and amenities, this home offers the perfect blend of natural beauty and urban convenience. Don't miss your chance to experience the epitome of outdoor living in this one-of-a-kind property. Schedule your showing today! (id:39551)
161 Wheeler Avenue
Dorchester, Ontario
The perfect family home! Pool, hot tub, neighborhood, community, backing onto farmland, rear deck, front porch, 4 bedrooms, 4 bathrooms, attached garage, 3 levels finished, updates and upgrades throughout,… and the list goes on. Two Storey home in Dorchester’s Tiner Estates exudes pride of ownership at every glance. Once you arrive you will note the attention to the landscaping and know immediately that this home has been well cared for. Enter the front foyer and find a powder room and main floor laundry with pocket door into the mudroom for discrete storage. The family room beams with morning sun, next to the formal dining room, that makes for an excellent in home office, should you choose to utilize it as such. The kitchen has had a tasteful recent renovation and boasts stainless high end appliances and quartz counter tops and custom cabinetry accented with subway tile. It features a spacious eating area with patio door offering a great view. The sunken family room is oversized and features a gas fireplace. On the upper level, you will find four bedrooms, featuring a very large primary with a fully renovated bathroom oasis to retreat to and an oversized walk in closet. The second full bathroom has also had a recent renovation. Still need more space? The lower level is also finished and offer a recroom, a den or office, another full bathroom, a large utility room for all of your storage needs and a full workshop area. This is a home that needs to be seen. (id:39551)
1921 Father Dalton Avenue Unit# 12
London, Ontario
Located in North London's popular Stoney Creek neighbourhood, this lovely Rembrandt built townhouse condominium could be your next home or investment property. It offers a spacious layout and is finished on all 3 levels. This unit is ONE OF THE LARGER FLOOR PLANS and shows extremely well. It has been painted throughout in an updated neutral colour and quality carpeting has been installed on the 2nd floor and main staircase (2024). The eat-in kitchen has direct access to the deck and boasts plenty of storage with an island, pantry, and built-in desk. The stainless-steel range and ventilation hood were replaced in 2024 giving the space a refreshed feel. The lower level offers a finished family room with a large south facing window as well as a finished all-purpose room. Here you will find a full-size washer and dryer tucked away in a closet. As well there is a ROUGH-IN FOR THIRD BATHROOM. There is the exclusive use of 1 PARKING SPOT right outside the front door and plenty of VISITOR PARKING as well. This home is conveniently located close to the Stoney Creek Community Centre w/ YMCA, pool and public library. Parks, walking trails, shops and services are nearby and it's just a short drive to Western U and Masonville Mall. Good schools too! Lucas S.S., Stoney Creek P.S., Mother Teresa, St. Mark. (id:39551)
16 Mountsfield Drive
London, Ontario
Discover the beauty of 16 Mountsfield Drive, located in South London, steps away from Wortley Village and the Highland Golf and Country Club. The bungalow features a self-contained in-law suite, perfect for multigenerational living, a growing trend that brings families closer and shares responsibilities. The home boasts luxurious finishes, including sleek quartz countertops and rich hardwood floors, with a master suite that offers comfort and relaxation. Situated on an 8,000-square-foot lot with generous driveway space, this property is perfect for families seeking a cohesive living arrangement or investors looking for a lucrative opportunity. At 16 Mountsfield Drive, you'll experience a life of comfort, luxury, and togetherness, where every detail is designed to create harmony. Don't miss your chance to join this multifaceted community that offers financial savings and enriched family connections. (id:39551)
231 Parkview Drive
Strathroy, Ontario
Welcome to 231 Parkview Drive! A beautiful 2-storey, 3 bedroom, 2.5 bathroom home nestled in a family-friendly neighbourhood of Strathroy. Situated on an expansive 167' deep lot with a fully fenced backyard and a stamped concrete back patio ideal for entertaining. Upon entering, you'll be greeted with an open concept main floor with double doors leading to the backyard. Upstairs you'll find 3 spacious bedrooms with updated lighting plus a 5-piece bathroom, complete with double sinks and new faucets, countertop and toilet. Downstairs the basement is finished with a sprawling family room boasting a built-in electric fireplace, an adjacent office area and 3-piece bathroom. An ample sized driveway plus single car garage with inside entry. Excellent location close to playgrounds, sports fields, restaurants, Walmart, Canadian Tire, golf courses, a dog park, Highway 402 and much more. You don't want to miss this opportunity! (id:39551)
335 Lighthouse Road Unit# 24
London, Ontario
Welcome to 335 Lighthouse road unit 24!! This modern home is located in one of London's most desirable neighbourhoods. Step into a home full of warmth and comfort as you enjoy the open concept living space which is perfect for creating memories with family and friends. This home has 2 spacious bedrooms with the possibility of adding a third bedroom on the lower level. There are 2 bathrooms which have been recently renovated. There is a large open concept lower level which is ideal for entertaining or creating a space for the kids to enjoy. Embrace the large open backyard oasis, its your own private retreat after a long day. This neighbourhood has 3 great schools including 2 elementary with one being a French school and there is also a French high school. Nestled in a vibrant community, this home offers an ideal blend of suburban living and urban accessibility being close to the parks/splashpads, hiking trails, shopping, schools, public transit/school bus route, hospital, airport and 401. Your dream house awaits you!! (id:39551)
14 Woodland Road
St. Thomas, Ontario
One-of-a-kind property located on a quiet street in Old Lynhurst backing onto park-like setting where you can see deer coming up to your fence line. One of the many features of this home is the 2-car garage plus workshop and carport with access to the home. Lots of parking for friends and relatives. The main floor features a mudroom, good sized living room and dining room, updated large kitchen with entry from the carport, 2 bedrooms and a sunroom to look out at the amazing yard. Upstairs has 2 bedrooms and a newer 2-piece bath. The basement is totally finished and ideal for entertaining or play area for kids. Features include a large recreation room with wet bar/kitchenette, and a 3-piece bathroom with jetted tub, and a laundry room. This is an amazing property that really must be seen to appreciate all it has to offer. (id:39551)
8 Croyden Place
Waterloo, Ontario
Situated on a quiet court in one of Waterloo's most sought after neighbourhoods, this stunning 2,195 SF side split is ready to welcome you home. 8 Croyden Place extends an inviting first impression with mature trees, an oversized driveway, and covered front entrance. Step inside to an incredibly bright main floor with cathedral ceilings, hardwood flooring, and upgraded lighting. This space allows seamless transitions between relaxing, dining, and hosting in your beautifully updated kitchen. The classic white kitchen features an impressive amount of soft close cabinetry, subway tile backsplash, stainless appliances, quartz counters, and direct access to your rear yard. Extend your main floor living space outdoors with a durable newly constructed composite deck, pergola, and fantastic sized backyard. Back indoors, the second floor offers three good sized bedrooms, each carpet free, with plenty of closet storage. You will also be delighted to find a gorgeous primary bathroom on this floor with a sizeable glass walk-in shower, built-in cabinetry, and heated tile flooring. The lower level boasts additional living space with a spacious rec room complete with custom built-in cabinetry (perfect for media equipment and family games), a floor to ceiling stone feature wall surrounding a stylish gas fireplace, large windows, and a fully updated 3 piece bathroom. Ideally located, 8 Croyden Place is mere minutes away from highway access, shopping, groceries, banks, restaurants, schools, parks and more.Book your private showing today and for more information please download the sales brochure. (id:39551)
57 Royal Crescent
Southwold, Ontario
Welcome to 57 Royal Cres! Just 15 min to London, 10 mins drive to St. Thomas, and 15 mins Port Stanley Beach. As you step inside you will be captivated by the spacious open floor plan and 9' ceilings, pot lights throughout, engineered Hardwood & open concept kitchen and dining room. The massive kitchen is a culinary masterpiece featuring tons of counter space and soft-close cabinets, hook up for gas stove, a walk-in pantry and an island for entertaining. The main floor boasts two bedrooms, two baths, laundry on the main floor and lots of natural light. The large primary bedroom features a coffered ceiling, a luxury ensuite bathroom with a double vanity, walking-in shower and a walk-in closet. All SS appliances included, California shuttles throughout, upgraded light fixtures, attached 2-car garage, concrete driveway and the list goes on... The huge basement is fully insulated with a rough-in bathroom, waiting for you to develop extra living space, a man cave or just use for a big gathering and play area. Oversized patio door leading to the fully covered poured concrete patio with gas bbq line, ideal to enjoy your morning coffee or tea, BBQ with family & friends. It cleaved in a brand new subdivision with lots of custom high-end homes averaging prices of over a million dollars. It is perfect for families looking for a safe and thriving area to call home. (id:39551)
159 Sandringham Crescent Unit# 78
London, Ontario
You and your family will love stepping into this condo and you will automatically feel at home. This multi-level townhome offers 3 bedrooms (large primary bedroom), a private garage, and a private fenced-in backyard. The dining room looks over the Living room that has soaring ceiling, gas fireplace, beautiful flooring and large patio door that offers plenty of natural light. This well-maintained condo complex is close to many amenities, including public transit, Whiteoak’s Mall, Shopping, Victoria Hospital, various restaurants, parks, and trails. With easy access to the 401 and 402 highways. (id:39551)
45 Royal Winter Drive Unit# 32
Binbrook, Ontario
Nestled in the tranquil community of Binbrook at 45 Royal Winter Drive Unit #32, this end-unit townhouse boasts a stunning, sun-filled interior with three bedrooms and three bathrooms. The open concept layout features a spacious foyer leading to the family room, kitchen, and dining area, ideal for gatherings. Step outside to enjoy the beautiful backyard retreat. The master bedroom impresses with a large walk-in closet and ensuite, while the second and third bedrooms offer ample space. Recently finished, the basement adds to the home's appeal, providing additional entertainment space for the family. Conveniently located just minutes away from schools, shopping, dining, parks, and more, this home is a true gem not to be missed! (id:39551)
50 Grand Avenue S Unit# 1702
Cambridge, Ontario
2 BED, 2 BATH CONDO UNIT AVAILABLE IN THE HIGHLY SOUGHT-AFTER GASLIGHT DISTRICT! This brand-new 1126 sqft residence is nestled in the heart of Cambridge's emerging dining, entertainment, and cultural hub, promising a lifestyle of unparalleled convenience and modern luxury. As you step into this thoughtfully designed unit, you'll be greeted by generous 9-foot ceilings and an open-concept kitchen and dining area equipped with top-of-the-line appliances. Large windows allow natural light to flood the space, bathing the interior in warmth and inviting ambiance. In-suite laundry adds a practical touch, and premium finishes grace every corner of the unit. The open balcony (accessible from both kitchen and one of the bedrooms) is not only spacious but also offers breathtaking panoramic views of the city. For your convenience, this unit comes with an included underground parking spot, providing secure and easy access to your vehicle. Additionally, you'll enjoy exclusive access to the new Gaslight Condos amenities, including an exercise room, games room, study/library, and an expansive outdoor terrace with pergolas, fire pits, and BBQ areas overlooking Gaslight Square. Book your showing today and explore the potential of this beautiful living space. Don't miss this exceptional opportunity to live in one of Cambridge's most vibrant and desirable locations. (id:39551)
213 Delatre Street
Woodstock, Ontario
Welcome home to 213 Delatre Street! This 4 bedroom, 3 bath, solid brick home is situated on the corner of Delatre St and Admiral St which provides ample parking space having 2 separate driveways, one with double car garage! Step up onto the large covered porch and enter into the grand foyer with double high ceiling height and featuring gorgeous wood trim, solid wood doors and an impressive grand staircase all exuding the charm and timelessness only a century home provides. The living room is equally grand with high ceilings, wood trim, moulding, original plank flooring, built in bookcase and a beautiful fireplace. Next to the living room is a spacious dining room which can accomodate large family dinners and is bright and sunny with newer picture windows! The kitchen is huge with loads of cabinetry and space for a large farm table where children can enjoy playing games or doing homework while you prepare dinner! to the left is a bonus sunroom perfect for an office or playroom. There is a new bathroom and laundry room completing the main floor. Up the grand staircase you will find 3 bedrooms all with that fantastic ceiling height, large windows, closets and a spacious 4 pc bathroom. Up the stairwell off the kitchen is a private bedroom suite with its own private bathroom. The basement is clean and dry and provides lots of storage space! Outside there is a fully fenced yard as well as a lovely patio area with Gazebo and woodstove with chimney! Roof shingles are only 6 years old!.This home is spacious, charming and waiting for its next family to call it their very own Home Sweet Home! (id:39551)
24 Acorn Trail
St. Thomas, Ontario
Located in the desirable Harvest Run and Orchard Park community, 24 Acorn Trail offers a scenic escape with direct access to Orchard Park walking trail that connects to Lake Margaret, Pinafore Park, and downtown St. Thomas. A mere five-minute walk away is a brand new park and playground on Empire Parkway. This five-year-old Hayhoe Home impresses with landscaped gardens and an interlocking stone walkway leading to a covered front porch. Inside, you'll find cathedral ceilings in the living room and eight-foot ceilings throughout, along with a main floor laundry/mudroom off the garage that introduces a stunning kitchen equipped with quartz countertops, updated stainless steel appliances, a modern backsplash, and a large walk-in pantry. The kitchen also features an island with plenty of room for stools, ideal for casual dining or extra seating. High-end faucets and custom cabinetry by GCW enhance the kitchen, vanities, laundry room, and bar. Off the kitchen, a two-tiered deck with a gazebo awaits in the fully fenced backyard, ideal for entertaining. The primary bedroom features a large walk-in closet and an ensuite with a glass shower. The fully finished lower level boasts premium flooring, GCW vanities, a glass shower with slate flooring, and a custom bar with GCW cabinets, alongside a third bedroom with large upgraded windows. This bungalow is perfect for retirees, first-time home buyers, and young professionals. Don't miss the chance to visit this exquisite property in St. Thomas. (id:39551)
1545 Chickadee Trail Unit# Block C Unit 15
London, Ontario
NO FEES! Under Construction for aug -sept 2024 closing-Model available to see. FREEHOLD Townhomes by Magnus Homes are 1750 sq ft of bright open-concept living in Old Victoria Ph II. NOTE PHOTOS ARE FROM COMPLETED BLOCK D. This open concept design is great with light-filled Great Room open to the kitchen area with an island with Quartz bar top , Designer cabinetry in kitchen and bathrooms. Dining area has sliding doors to the 10x10 deck and yard with back fence. The main floor has 9 ft ceilings and luxury vinyl plank floors and door to Deck.Second floor is 8 ft ceilings & NO carpet (vinyl) 3 bedrooms & Laundry. The primary has all you need with a walk-in closet and Beautiful ensuite with Quartz tops, Glass & tiled shower and ceramic floors. All 2 1/2 Bathrooms have beautiful ceramic tile floors & Quartz. Plenty of space in the lowerfinish as your own (roughed-in 3-4pc).Private driveway, Single car garage. . Parking for 2 cars The backyards back on original homes on Hamilton rd -deep lots Check out the floor plans, Magnus Homes builds a great home where Quality comes standard. Purchase with 10% deposit required and builders APS form sent for all offers. Note:Listing Salesperson is related to the Seller. The taxes are estimated. (id:39551)
1539 Chickadee Trail Unit# Block C Unit 12
London, Ontario
NO FEES! Under Construction for aug -sept 2024 closing. FREEHOLD Townhomes by Magnus Homes are 1750 sq ft (this special end is 1810) of bright open-concept living in Old Victoria Ph II. NOTE PHOTOS ARE FROM COMPLETED BLOCK D. This open concept design is great with light-filled Great Room open to the kitchen area with an island with Quartz bar top , Designer cabinetry in kitchen and bathrooms. Dining area has sliding doors to the 10x10 deck and yard with back fence. The main floor has 9 ft ceilings and a new warm wood light colour luxury vinyl plank floors and door to 10x10 Deck. The Second floor is 8 ft ceilings & NO carpet (vinyl) 3 bedrooms & Laundry. The primary has all you need with a walk-in closet and Beautiful ensuite with Quartz tops, Glass & tiled shower and ceramic floors. All 2 1/2 Bathrooms have beautiful ceramic tile floors & Quartz. Plenty of space in the lower-finish as your own (roughed-in 3- 4pc).Private driveway, Single car garage. . Parking for 2 cars The backyards back on original homes on Hamilton rd -deep lots Check out the floor plans, Magnus Homes builds a great home where Quality comes standard. Purchase with 10% deposit required and builders APS form sent for all offers. please note listing agent is related to seller Salesperson is related to the Seller. Tax is estimate. (id:39551)
33 Old Country Drive Unit# 9
Kitchener, Ontario
Imagine this: the front door closes behind you, leaving the outside world behind. You're greeted by the warmth of a beautifully renovated home. You put the kettle on in your beautiful new kitchen, and with a steaming cup of tea in hand you’re lulled into serenity as you curl up by the cozy fireplace or enjoy the sunset on your expansive deck. This could be your new reality at this stunning, fully-renovated end-unit bungalow in Kitchener's desirable Country Hills. This meticulously crafted home offers a perfect blend of modern convenience and low-maintenance living. Step inside and discover gleaming new floors flowing seamlessly throughout the open-concept layout, where a sparkling new kitchen will inspire your culinary creativity. Entertain effortlessly in the spacious living area, with social seating at the large peninsula or for sit down dinners at the dining table. This exceptional home boasts two well-appointed bedrooms on the main floor, plus a tranquil lower-level retreat complete with a finished rec room, den, and a massive storage area – There is plenty of space for a man cave, hobby room, or guest retreat. Three sparkling new bathrooms provide ultimate convenience for you and your loved ones. Beyond your doorstep, a world of possibilities awaits. Country Hills offers a vibrant community feel with schools, extensive shopping centres, and a network of trails just steps away. Nature enthusiasts will delight in the creek-side trail and park abutting the complex, offering a peaceful escape in the heart of the city. This home is ideally situated for those who cherish a central location. Enjoy easy access to the 7/8 Expressway and Highway 401, making commutes a breeze. Whether you're a working professional, a couple approaching retirement, or a small family seeking a low-maintenance lifestyle, this exceptional home promises a perfect blend of comfort, convenience, and tranquility. Move-in ready and meticulously crafted. You won’t find another one like it! (id:39551)
474351 Dodge Line
Sweaburg, Ontario
Welcome to your dream home nestled on just over half an acre in the highly sought after village of Sweaburg, minutes to Woodstock, Ingersoll & HWY 401. This splendid 2 storey brick residence boasts 4 bedrooms, 2.5 bathrooms, finished basement, double-car attached garage and is a testament to elegant living. As you approach, the curb appeal is undeniable, with a stately brick façade & landscaped front yard. The beauty doesn’t stop there, as this property enjoys the luxury of no backyard neighbours, providing a private sanctuary for you & your family. Step inside to feel the warm & welcoming atmosphere. The main floor is a masterpiece of design with a formal dining room ready for hosting gatherings. The front living room is perfect for enjoying a book or sipping your morning coffee, while the office offers a quiet space for productivity. The heart of the home is the living room, adorned with a wood-burning fireplace that adds warmth & character. The open concept kitchen & eating area provide seamless flow, making it easy to prepare meals while staying engaged with family & friends. Upstairs boasts four spacious bedrooms and a full bath; ample room for family& guests. The finished basement offers a spacious rec room where you can unwind. A spa room adds an extra layer of luxury, allowing you to indulge in the hot tub year round. Ample basement storage space ensures that all your belongings have their own place. Outdoors, you’ll find a paradise of relaxation and entertainment. A newly installed above-ground heated pool promises endless summer fun. Two sheds provide storage space for all your outdoor equipment. The fully fenced backyard is ideal for children & pets, while a deck and patio area offer the perfect spots for outdoor dining & entertaining. With parking space for 10-plus vehicles, you’ll never have to worry about accommodating guests or storing recreational vehicles. Don’t miss the opportunity to make this dream home yours and start creating lasting memories. (id:39551)
112 Kehl Street
Kitchener, Ontario
Attention investors, developers, First Time Home Buyer*** R2B Zoning allows severance the lot into 2 semi-detached***Detached Bungalow Located in the heart of Kitchener on a very deep lot about 55 X 152 feet***Upstairs it has a large eat-in kitchen and living room that features hardwood flooring, bay window, 2 spacious & bright bedrooms. Downstairs you will find a carpeted family recreation room and the laundry space & Separate entrance*** a large utility room that could be convert to bathroom, or another bedroom***Detached large 1.5 garage***Close to all major amenties Meinzinger park, Reputable Queen Elizabeth School, Major highways, restaurants, LRT with all urban convenience (id:39551)
21298 Springfield Road
Melbourne, Ontario
This is the modern farmhouse of your dreams on 50 acres of total privacy with income and potential. The property boasts 2 pastures of cash crop and 17 acres of forest with a creek and trails for hiking, walking and nature gazing. The backyard oasis is tucked into an alcove with back porch overlooking the trees, a hammock swing set with firepit flanked with 3 bench stones and a 20x40 lagoon style swimming pool with access from the walk-out basement and massive 2 sets of 6 panel sliding doors on the main floor. The house is a unique custom design to provide a private nook for the primary bathroom with an East wing with 2 bedrooms and shared bathroom. Two offices are on the main floor which can also be converted to additional bedrooms. A dog/mud room is set off the 1200 square foot garage with storage and access to the backyard. The basement is open concept created for family movie nights, ping pong and pool table tournaments and has a second seating area to eat or play board games. Two additional bedrooms are also tucked into the basement with a full shared bathroom. The laundry room has two washers and dryers with open concept storage for the optimum storage and ease of use. Storage has been built into every aspect of this home with a utility room that is 900 square feet, a seasonal storage room, walk-ins in the bedrooms, cupboards and closets for unparalleled organization. The massive windows are the showstopper, and the interior has barn doors, pocket doors and original barn beams which have been used throughout the house along with the newest amenities to showcase design and functionality. This is your forever home that will provide you and your family comfort and entertainment for generations to come. (id:39551)
21298 Springfield Road
Melbourne, Ontario
This is the modern farmhouse of your dreams on 50 acres of total privacy with income and potential. The property boasts 2 pastures of cash crop and 17 acres of forest with a creek and trails for hiking, walking and nature gazing. The backyard oasis is tucked into an alcove with back porch overlooking the trees, a hammock swing set with firepit flanked with 3 bench stones and a 20x40 lagoon style swimming pool with access from the walk-out basement and massive 2 sets of 6 panel sliding doors on the main floor. The house is a unique custom design to provide a private nook for the primary bathroom with an East wing with 2 bedrooms and shared bathroom. Two offices are on the main floor which can also be converted to additional bedrooms. A dog/mud room is set off the 1200 square foot garage with storage and access to the backyard. The basement is open concept created for family movie nights, ping pong and pool table tournaments and has a second seating area to eat or play board games. Two additional bedrooms are also tucked into the basement with a full shared bathroom. The laundry room has two washers and dryers with open concept storage for the optimum storage and ease of use. Storage has been built into every aspect of this home with a utility room that is 900 square feet, a seasonal storage room, walk-ins in the bedrooms, cupboards and closets for unparalleled organization. The massive windows are the showstopper, and the interior has barn doors, pocket doors and original barn beams which have been used throughout the house along with the newest amenities to showcase design and functionality. This is your forever home that will provide you and your family comfort and entertainment for generations to come. (id:39551)
318 Church Street S
Cambridge, Ontario
Discover the perfect blend of vintage charm and modern updates in this beautifully preserved period home, ideally situated near the heart of downtown. The house boasts newly installed shingles, original doors, trim, and rich wood flooring. The attic has been recently transformed into a versatile space that can serve as a family room, home office, or luxurious master bedroom. Enjoy outdoor living with a spacious front porch and a second-floor balcony—ideal for hosting gatherings or simply relaxing. This home offers more than four bedrooms, featuring a basement equipped with a bedroom, three-piece bathroom, and laundry area that could potentially be converted into an in-law suite. Move-in ready, this home retains its historical allure while offering ample opportunity for adding your personal touches. The enclosed backyard includes a large deck and a hobby shed that can function as a workshop or additional storage space. Conveniently located near Highway 401, downtown amenities, and bus routes, this home is perfect for anyone eager to be close to the excitement of city life. Contact us today to schedule a viewing and see how this home blends historical elegance with contemporary living (id:39551)
92 Mayfield Avenue
Waterloo, Ontario
AN ABSOLUTE SHOW STOPPER! Welcome Home to this newly remodeled DETACHED home in the heart of the Lincoln Heights community in Waterloo. This home features around 4000 square feet of livable area & offers perfect blend of Luxury & Practicality! On the main level you will find amazing Family area, Dining & Living space & huge Kitchen. Upstairs you will see great sized 4 bedrooms, newly built washroom, AMAZING sized Master bedroom with Luxurious En- Suite Bathroom. There are lots of upgrades that are recently done Floor (2022) , Kitchen(2022) with Quartz countertop, Ceramic Backsplash, High End Appliances and amazing, washroom (2024), Roof (2022), A/C & Furnace (2023) and recently finished Basement with huge Rec. rooms and new Washroom. You will definitely love this great sized Lot and great space at the backyard. This place is just minutes away to Lincon Heights public school, Shopping, University Of Waterloo, Parks and much more! Priced to move you (id:39551)
360 Oakland Avenue
London, Ontario
Looking for a sound and solid brick bungalow in the Old East London neighbourhood with a covered front porch to enjoy your evenings? An open concept design with a bright, spacious living room with a gas fireplace, an open kitchen/dining with stainless steel appliances, granite counters and a walk-out to a private, fenced backyard. 2+1 bedrooms and two bathrooms. Furnace (2009), AC, Shingles (2009), Windows (2008). Close to schools, shopping, and highway access via Highbury Ave. This house is priced to sell; do not delay; book a showing now with your Realtor of choice. (id:39551)
65 Tilbury Street
Breslau, Ontario
AMAZING!! Stunning Corner lot detached house with 4 bedrooms and 3 washrooms offers plenty of space and privacy. Separate living, dining, and family rooms provide versatility for different activities and gatherings. Features like Very Bright, Lots of upgraded windows, 9-foot ceiling on the main floor, modern glass standing shower, and upgraded kitchen cabinets add luxury and functionality to the home. With amenities like the second-floor laundry room and ample storage space, it's designed for convenience and comfort. Huge Backyard for summer activities, Unspoiled basement to design on your personal choice The prime location in a growing community, close to universities, schools, shopping centers, parks, highways, the Waterloo Airport & Toyota Motor Canada, adds significant value. It seems like an ideal family home with everything one could need nearby and much more!! B/I Dishwasher, Range Hood, Refrigerator, Stove, Washer, Dryer (id:39551)
Lot 10 Concession 14 Ndr
Bentinck Twp, Ontario
39 ACRES | SITUATED ON A WELL MAINTAINED ROAD YOU WILL FIND THIS BEAUTIFUL TREED OASIS | SOUGHT-AFTER WEST GREY PROPERTY! Features a large building envelope (high & dry ground) with total privacy. Zoning provisions, permitted uses and set backs confirmed with the Municipality. A wonderfully peaceful setting offers seclusion to build your dream home. Enjoy the existing walk/4 wheeler drive trails throughout the property, 2 hunt stands, 2 half-acre working veggie gardens that yielded various crops last year... see all the pictures and awesome aerial drone video! Many open areas, good farmland and plenty of wildlife. Super quiet, private and serene. Great neighbours. Creek and river nearby. Managed forest area affords very low property taxes. A beautiful white pine plantation! One look at this property and you will agree that it may be the one for you! Conveniently situated between Chesley and Hanover just west of Grey Road 3. Hydro at the road. Buy now and start enjoying this paradise this spring and build later at your own pace. Call me or your agent now for full particulars and book your tour before it is too late... you'll be glad you did! P.S. no HST! (id:39551)
474 Grand Ridge Drive
Cambridge, Ontario
Welcome to the custom-built home at 474 Grand Ridge Drive, first time ever offered and making its market debut! Nestled in the desirable neighborhood of West Galt, this multi-level masterpiece boasts 3 bedrooms, 2.5 baths, and over 2,700 square feet of living space, promising a lifestyle of unparalleled elegance and convenience. Upon entering, you’re welcomed by the warm embrace of the spacious living area and dining room, adorned with gleaming hardwood floors that guide your gaze toward the cascading natural light flooding the room. The heart of the home, the eat-in kitchen, is perfect for culinary adventures and gatherings with loved ones. Picture-perfect windows frame views of the lush, expansive lawn, a haven for relaxation and outdoor enjoyment. Heading to the upper level you discover three generously proportioned bedrooms, each adorned with new luxury vinyl flooring, offering comfort to every resident and guest. The primary suite boasts ample closet space and a freshly updated four-piece cheater ensuite, ensuring a restful retreat after a long day. The sunken family room with a wood fireplace offers a cozy atmosphere on those chilly nights. With patio doors leading to the outside, you will find a sprawling, fully fenced rear yard, offering privacy and seclusion for outdoor leisure. Imagine lounging in the shade of the gazebo on the poured concrete patio, surrounded by the symphony of nature, creating cherished memories with family and friends. The extra deep lot is perfect for those considering installing a pool. Conveniently located just minutes from all amenities, this pristine property offers the epitome of urban convenience without sacrificing the tranquility of suburban living. Roof 2012. Driveway redone (2024). LVP Flooring in bedrooms and hallway (2024). (id:39551)
2630 Bateman Trail
London, Ontario
Nestled in the South London neighbourhood of Copperfield, lies this inviting 2-storey residence eagerly awaiting its new owners. Recently refreshed with a calming neutral palette, this home combines comfort and sophistication effortlessly. With 3 spacious bedrooms, 2 full baths, and 2 half baths, it offers ample room for your family to grow & thrive. Additional living space abounds in the fully finished basement, featuring a versatile rec room with an electric fireplace, 2 pc. bathroom, laundry facilities, cold room, and abundant storage. Sleek surfaces now grace both the main floor family room and basement level, with LVP flooring enhancing the modern aesthetic. Outside, a fully fenced backyard provides a serene retreat, complete with a stamped concrete patio, ideal for entertaining and creating lasting memories. The 18 x 20 ft. double car garage offers plenty of space for your vehicles, storage and/or working on your projects. Conveniently located near schools, bustling shopping centres, and essential amenities, this home ensures effortless access to all your needs. Copperfield delivers an exceptional environment to raise and entertain your kids, making it the perfect place to call home. Don't miss out on the opportunity to embrace comfort, convenience, and community in perfect harmony. (id:39551)
195 Main Street
West Lorne, Ontario
For more info on this property, please click the Brochure button below. Well maintained, 1.5 storey, century home in the quiet village of West Lorne in the county of West Elgin. This 2 bedroom home offers approximately 1600 sq feet of adaptable space with most of its original Victorian trim and gingerbread intact. The covered front porch, a romantic balcony off on the second floor and the maple-shaded rear yard with fire pit invite family and friends to stay a while. Wood floors, wood stove and original stained glass enhance the spacious main floor living/dining area. A bright kitchen, main floor laundry with 2-piece bathroom and large mudroom complete the picture. Upstairs, a large family bathroom, two bedrooms, den and storage room offer flexibility for the future. Municipal utilities, forced air gas heating and gas water heater (rented). Updated wiring, windows, and attic and crawlspace insulation. Within walking distance of many amenities including Foodland with LCBO and Beer Store, community centre, library, medical centre, dentist, auto repair and gas stations, hockey rink/park, and local restaurants. Quick and easy access to the 401 places you within a 35 minute drive to London and Chatham. A short 10 minute drive has you on the beach at Port Glasgow with its restaurant, boating and fishing. (id:39551)
1646 Attawandaron Road
London, Ontario
This five bedroom house is much, much larger than it looks! Backing onto the Medway Valley Heritage Forest in North London means no one will be building behind you and you will always have the privacy except for a few deer and the birds!. It is ideal for a multi-generational family, with a full kitchen and two bedrooms in the basement and a full bathroom and a large family room with a walk out. The same owners have cared for the home meticulously since 1990, with many updates over the years. A fabulous upper deck overlooks the Medway Valley, a great spot for those quiet morning coffee, evening BBQs and refreshments. Easy access to Fanshawe Park Road W to Masonville Mall district and UWO. Why not book your showing now? Locations like this very seldom come on the market! (id:39551)
510 King Street
Woodstock, Ontario
Welcome home to a completely renovated 1.5 Storey home in the heart of downtown. Just steps from boutiques and restaurants and public parking lot this home has it all. From the moment you pull up this home has your attention. Once inside you will enjoy the bright and airy feel of the recently completed renovations. High end finishes and attention to detail were used in creating this executive feel. Beautiful stone counter tops, stunning walk in glass shower and main floor laundry tucked away in a wall to wall bank of cabinets. The basement is ready for your imagination. Completely waterproofed and open with high ceilings and concrete floor you can finish for extra living space or leave for loads of storage. The homes interior has all new insulation, flooring, new wooden staircase to upper level, fixtures, lighting,including wiring, bathrooms with new plumbing and new eves on the exterior. Renovations completed end of April/24. This home is move in ready (id:39551)
526 Walking Fern Court
Waterloo, Ontario
Everybody in the pool! Surrounded by protected greenspace with beautiful walking trails, and still within a 10 minute drive to University of Waterloo, Costco, and other amenities; its no wonder Vista hills has become one of Waterloo’s most sought after places to live. With over 4500 square feet of quality finished space on three levels, 526 Walking Fern Court is located on a large pie shaped lot, measuring over 1/3 of an acre and it has a stunning greenspace view which is beautifully showcased through the large windows of the two story family room. This, coupled with the built in feature wall and gas fireplace make for a beautiful setting. The main floor design prioritizes capacity, making the layout versatile. A dinette separates the family room from the eat in kitchen, a butler pantry separates the kitchen from the dining room; the space works very well with both large groups and small. The durable LVP flooring compliments the two tone kitchen cabinetry and gleaming countertops. A classy oak staircase leads to the top floor. The primary bedroom and 5-piece ensuite are located at the back of the home, also enjoying that greenspace view. Two bedrooms share a 4-piece jack and jill, with a fourth bedroom having its own 3 piece ensuite; a convenient reading nook sits between the two front facing bedrooms. The mudroom laundry separates the main floor from the finished walkout basement where you have a wide-open space for recreation. The fifth bedroom and additional 3-piece bathroom are also at this basement level with sliding door access to the backyard patio. The improvements to the backyard make this home an absolute win; oversized deck with covered sitting area, privacy wall, and stairs to ground level where you can enjoy the heated saltwater pool and professionally landscaped backyard oasis. All the work is complete for you to just move in an just enjoy! (id:39551)
10031 Nipigon Street
Port Franks, Ontario
Escape to a peaceful retreat in charming Port Franks. This newly constructed 2-bedroom, 2-bathroom contemporary getaway, complete with a detached garage and bonus room, sits on a spacious lot nestled against a tranquil waterway, offering an ideal setting for relaxation and quality time with loved ones. Embrace the serenity of nature and the expansive surroundings, enhanced by a large concrete parking pad for easy hosting. Follow the concrete path to the front entrance, where the interior welcomes with a calming view and consistent flooring throughout, complemented by neutral décor for instant tranquility. The stylish modern kitchen boasts high-end finishes, stainless steel appliances, and a generous island for culinary delights. Both bathrooms feature elegant appointments, while a gas fireplace and efficient heating system in the open living area ensure year-round comfort. With a steel roof, low-maintenance siding, and eco-friendly landscaping, this retreat promises years of stress-free enjoyment. Whether enjoying summer activities or winter adventures, there's no shortage of things to do nearby. Explore the nearby sandy beach, take a leisurely cruise through the waterway, or tee off at one of the area's premier golf courses. Grand Bend offers shopping and dining, while hiking trails, nature preserves, and tennis courts provide endless outdoor pursuits. This property has undergone a complete overhaul, including spray foam in crawlspace & walls, new plumbing, electrical, drywall, services, septic system, and a brand-new garage perfect for a hobbyist's haven. Located just under an hour's drive from London, this is the ultimate retreat for families seeking relaxation and recreation! (id:39551)
13 Noble Lane
St. Thomas, Ontario
Welcome to this spacious 5-bedroom, 3-bathroom property nestled on a serene cul-de-sac within walking distance to the highly sought-after Mitchell Hepburn school district. Step inside the inviting foyer, which sets the tone for the open-concept layout featuring a family room, kitchen, and dining room – an ideal setting for entertaining guests. The living room boasts a cozy fireplace, perfect for movie nights and gatherings. The chef-inspired kitchen, complete with a gas stove and island, is sure to delight culinary enthusiasts. Adjacent, the dining room offers seamless access to the backyard oasis through patio doors, creating a seamless indoor-outdoor flow. Main floor convenience is enhanced with laundry facilities and custom hooks in the mudroom, providing easy access from the attached 2-car garage. Upstairs, discover four generously-sized bedrooms, complemented by a 4-piece bathroom, including the master suite featuring a luxurious 3-piece ensuite. The lower level adds versatility with a fifth bedroom and a large family room, offering ample space for a home office or recreational area. Outside, the backyard retreat awaits with a sprawling deck, a convenient shed, and a luxurious hot tub – the perfect setting to unwind or entertain guests. Don't miss the opportunity to make this stunning family home yours. Schedule your viewing today! (id:39551)
93 Arthur Street S Unit# 506
Guelph, Ontario
Welcome to The Anthem! A beautiful new-build condo at The Metalworks, located in the heart of Downtown Guelph! This spacious 2 bedroom, 2 bathroom condo features a gorgeous kitchen with all stainless-steel appliances, an island with a breakfast bar, plenty of cabinet space and a beautiful backsplash. Plus, a cozy living room perfect for movie or game nights with friends with sliding glass doors that lead to your private balcony where you can indulge in breathtaking views of the Speed River and the downtown skyline. The primary retreat features a large walk-in closet for all your storage needs and a 4 piece ensuite. The suite is complete with an additional bedroom, beautiful 4-piece bathroom, in-suite laundry and underground parking available for purchase. You will also love the exclusive building amenities with luxurious designs including a piano lounge, fitness club & cycle room, co-work studio, guest suite, social club, outdoor terrace, sunrise deck and pet spa. The Anthem is perfect for those who love a mix between city and nature with gorgeous trails along the river and a 5-minute walk to the downtown core offering an array of fantastic restaurants, boutique stores, bakeries, vibrant nightlife & much more. With the GO Train within walking distance, you can commute effortlessly adding a seamless blend of convenience and luxury. At The Anthem you can truly experience the best of what Guelph has to offer! Limited number of units available (1 bedroom, 1 bedroom + den, 2 bedroom and 2 bedrooms + den). Call today for more information! (id:39551)
93 Arthur Street S Unit# 1308
Guelph, Ontario
Welcome to The Anthem! A beautiful new-build condo at The Metalworks filled with luxurious condos, located in the heart of Downtown Guelph! This spacious 2 bedroom + DEN, 2 bathroom condo features a gorgeous kitchen with all stainless-steel appliances, an island with quartz countertops and waterfall edge, plenty of cabinet space and a beautiful backsplash. The cozy living room is perfect for movie or game nights with friends with sliding glass doors that lead to your private balcony where you can indulge in breathtaking views of Speed River and the downtown skyline. The primary retreat features a large walk-in closet for all of your storage needs and a 5 piece ensuite with a double vanity and walk-in shower. The unit is complete with an additional bedroom that also features a walk-in closet and sliding glass doors that lead to the balcony, a beautiful 4 piece bathroom, in-suite laundry and underground parking available for purchase. You will also love the exclusive building amenities with luxurious designs including; a fitness club & cycle room, social club & bar, work studio, terrace with fire pits, piano lounge, sunrise deck and pet spa. The Anthem is perfect for those who love a mix between city and nature with gorgeous trails along the river and a5 minute walk to the downtown core offering an array of fantastic restaurants, boutique stores, bakeries, vibrant nightlife & much more. With the GO Train within walking distance, you can commute effortlessly adding a seamless blend of convenience and luxury. At The Anthem you can truly experience the best of what Guelph has to offer! Limited number of units available (1 bedroom, 1+den, 2 bedroom, 2+den), get in before they are all gone and call today for more information! (id:39551)
590 Millbank Drive Unit# 94
London, Ontario
Welcome to this charming 3 bedroom townhouse in south London. Situated just moments away from the 401, a shopping area, bus routes, schools, and a stone's throw away from the beautiful hiking paths of Westminster Ponds this home is exceptionally located. Unwind in the private backyard paradise with a fenced in patio and garden, or spend some quality time in the cozy partially finished basement rec room. Don’t forget the oversized primary bedroom with a huge double closet. It also features a single car driveway and garage with an automatic opener, plus plenty of visitor parking right in front of the house. Updates include a stunning newly renovated 4pc Family Washroom featuring a tiled glass door shower/soaker tub, medicine cabinet, vanity, and flooring; newly shingled roof + attic insulation in 2023, plus a new furnace, A/C, and electrical panel. This is a perfect starter home or the ideal location for a small family that you are sure to fall in love with! (id:39551)
0 Culloden Road
Bayham, Ontario
Over 58 Acres of private vacant land available for all your recreational needs and enjoyment. Comprised of Three unique parcels totalling +/- 26 acres of workable land and the remaining in bush, this gorgeous property has the topography and features you've been looking. Nature at its finest with direct access to the Big Otter Creek and plenty of wildlife this property will not disappoint! Your new adventure awaits. (id:39551)
0 Culloden Road
Bayham, Ontario
Over 58 Acres of private vacant land available for all your recreational needs and enjoyment. Comprised of Three unique parcels totalling +/- 26 acres of workable land and the remaining in bush this gorgeous property has the topography and features you've been looking. Nature at its finest with direct access to the Big Otter Creek and plenty of wildlife, this property will not disappoint! Your new adventure awaits. (id:39551)
3441 Mclauchlan Crescent
London, Ontario
Welcome to your dream home! This exquisite 2-storey brick residence boasts the perfect blend of luxury, comfort, and entertainment. Nestled in a serene neighborhood, this property offers an unparalleled living experience. As you step through the front door, you'll be greeted by a spacious foyer leading to an inviting living area adorned with a cozy gas fireplace, setting the tone for warm gatherings on chilly evenings. The main floor also features a versatile office space or den. The heart of this home lies in its stunning custom kitchen, a culinary haven equipped with modern amenities and high-end finishes. Imagine preparing gourmet meals effortlessly in this space, complete with sleek countertops, premium updated appliances, and ample storage. Upstairs, you'll find three bedrooms, each offering comfort and privacy. The master suite is a true oasis, boasting a luxurious ensuite bathroom with heated floors, perfect for unwinding after a long day. You will love the new uniquely styled & installed walk-in closet by California Closets. The finished basement provides additional living space, perfect for movie nights or hosting guests. With a full bathroom, bedroom and plenty of room for recreation, this area offers endless possibilities. Step outside and discover your own private paradise. The backyard oasis is a true entertainer's delight, featuring a new hot tub, a putting green for golf enthusiasts, and a sparkling heated saltwater swimming pool for endless summer fun, complete with a 2 piece bath & outdoor shower! The outdoor kitchen is a chef's dream, complete with a pizza oven, beer on tap, deep fryers, smoker and even a dishwasher, ensuring every gathering is a memorable experience. Whether you're seeking a tranquil retreat or a lively entertainment hub, this home offers the best of both worlds. Don't miss your chance to make this slice of paradise your own! Schedule a viewing today and experience luxury living at its finest. (id:39551)
799 Patterson Place Unit# C
Cambridge, Ontario
Check out this affordable, FREEHOLD town townhouse. NO condo fees, NO condo rules. This home is carpet free, has gas forced air heating and stainless steel appliances. The basement has a lot of potential with room for a recreation room or office and there is a partially finished 2 piece bathroom. Yard has a short fence on 2 sides with room to extend the driveway (if you want a 2nd parking spot). Convenienty situated on the end of a court, yet very handy to schools, shopping, parks, transit and quick and easy access to Hwy 401. Excellent property for an investor or a first time buyer. A great home to make it your own. Offers anytime (Not holding off offers). (id:39551)
6485 Springfield Road
Mount Salem, Ontario
KICK BACK AND RELAX IN THE COUNTRY! Check out this custom built, all-brick, ranch/bungalow, located minutes from the Lake and the lovely town of Aylmer. On the main, enjoy nearly 2000 sq ft of finished living space, including a large, open-concept kitchen/dining layout, characterized by solid oak cabinets and trim throughout, as well as spacious island with seating - ideal for family meals or social gatherings. This space also connects to a living room, sprawling master bedroom with ensuite/walk-in closet, 2 large secondary bedrooms, 4pc bath, 2pc powder room, main floor laundry, and pantry area. The main level also connects to over-sized two car garage/shop (accommodates tractor parking) as well as gorgeous rear-covered deck with pot-lighting and exterior dining area. Downstairs, a ton of nearly finished square footage awaits. The layout currently provides for a workout area, additional bedroom, bathroom, workshop and loads of additional storage. There is also a sprawling area that would serve wonderfully for a games or rec room, additional bedrooms, office. BUT WAIT! THERE'S MORE!!! Located on 1.08 acres, this property has a deep backyard boasting mature trees, fire pit area, garden/shed, a fenced area AND a lovely view of the surrounding quiet countryside. OTHER HIGHLIGHTS: appliances; water softener and UV treatment system, HRV with HEPA filtration, 11KW Generac Generator, Exterior Security Cameras, Lutron Casetta Lighting control with Light switches, Network Cabinet with fan controller ,Central Vac. This home is an easy commute to London, St. Thomas, Tillsonburg Woodstock Ingersoll, as well as 10 or so minutes from Aylmer and the lake at Port Burwell. This home is also located near a small school with playground access. This gorgeous home provides more than enough space for the large and growing family, but is also fully equipped to provide spacious main floor living for the empty nesters looking to kick back and relax. (id:39551)
11 Chalmers Street
London, Ontario
One of the most distinctively characteristic streets Old North has to offer… Welcome to 11 Chalmers where charm and warmth come in abundance both inside and out. The incredible architecture of these homes makes this street an absolute treasure for those who reside and for those who want to reside here. Enjoy the view out front with an evening beverage or the morning sun & a coffee on back deck overlooking your backyard oasis. Main foyer opens to large bright living room w cozy fireplace and beautiful stain glass windows adjacent to oversized formal dining room that overlooks back yard deck. Dining room is open to Gourmet custom kitchen and has patio doors to raised deck with large sun filled patio below. Sunroom wall facing back patio would be the ideal opening for a pocket door to future powder room. Upper level boasts 3 oversized bedrooms with one being big enough to use as a family room, lovely updated full bathroom, built in linen cabinetry and fabulous hardwood floors. Lower level awaits future enjoyment with high ceilings and is completely open, ready for extra bedroom, family room and bathroom. This wonderful home is walking distance to schools, hospital, bus routes, parks, restaurants and everything that the heart of Old North is know for. Don’t miss your chance to become part of this peaceful hideaway tucked into London’s core. (id:39551)
12 Rodgers Rd Road
Guelph, Ontario
Welcome to 12 Rodgers Road, located in the heart of Guelph, Ontario. This single-family home offers three bedrooms and two and a half bathrooms, perfect for families seeking comfort and convenience. With its prime location backing onto parkland, you'll enjoy tranquil views and a sense of natural serenity. The home boasts a large single-car garage and a double-wide driveway, providing ample parking space for residents and guests alike. Step inside to discover a main floor that opens onto a newly constructed pressure-treated deck, ideal for entertaining or simply unwinding after a long day. Spanning nearly 1500 square feet, this residence offers a spacious layout designed for modern living. Whether you're hosting gatherings in the living area or preparing meals in the kitchen, you'll appreciate the seamless flow and abundance of natural light throughout. Please note, this property is being sold in as is condition as part of an estate sale, offering an opportunity for buyers to put their personal touch on this gem. Don't miss your chance to make 12 Rodgers Road your new home sweet home in Guelph! (id:39551)
925 Talbot Street
St. Thomas, Ontario
Prime downtown location surrounded by several successful businesses, restaurants and retail stores. This 5,679 + 1,911 square foot building is situated on just shy of half an acre. Zoned C3 allowing for many future possibilities. Most recent business was a tavern and currently still set up for one on the main floor. Upper level consists of 12 individual rooms, 2 washrooms and a kitchen. Large outdoor patio and plenty of parking. (id:39551)
20 Charles Young Avenue
New Hamburg, Ontario
Absolutely Stunning! Do not miss your opportunity to own this original owner home being offered for sale for the first time. From the moment you arrive the level of pride in ownership is evident. As you pull into the driveway, notice the gorgeous mature landscaping, the metal roof and beautiful aggregate concrete drive. Once you enter the home you will see the sun filled 2 story entry/ living room spaces and beautiful oak staircase. This spacious home with 9 foot main floor ceilings and over 3500 sq ft living space offers a gorgeous separate dining room, family room with gas fireplace and spacious kitchen. The kitchen with granite countertops, stunning island, and ample cabinetry overlooks the breathtaking yard complete with concrete patio, extensive landscaping and no back yard neighbours. Upstairs you will find a large primary bedroom with 5pc ensuite. The additional 2 bedrooms share a conveniently located 4pc ensuite. The oversized laundry room is also located on the upper floor. If you still need more space for family or entertaining, the fully finished lower level provides a 4th bedroom/ office, very large yet cozy rec room and another 3pc bath. The staircase from the lower level up to the garage makes it a great opportunity offering in law suite capabilities. This property is sure to impress! (id:39551)
What's Your House Worth?
For a FREE, no obligation, online evaluation of your property, just answer a few quick questions
Looking to Buy?
Whether you’re a first time buyer, looking to upsize or downsize, or are a seasoned investor, having access to the newest listings can mean finding that perfect property before others.
Just answer a few quick questions to be notified of listings meeting your requirements.

