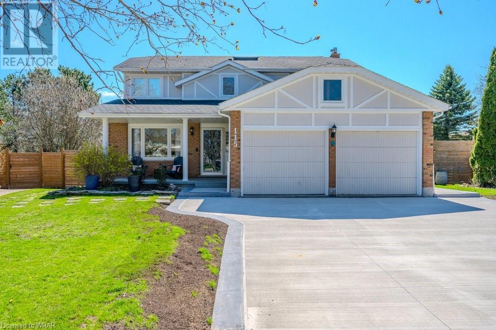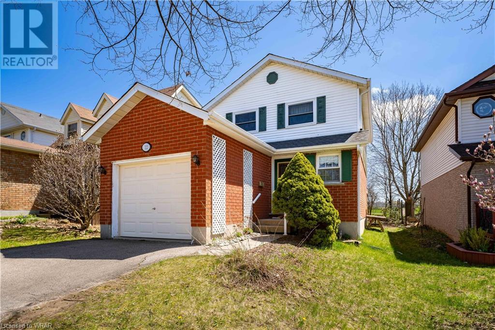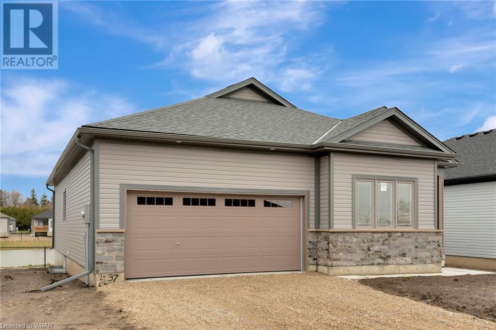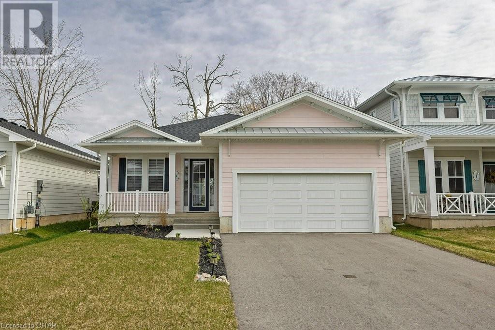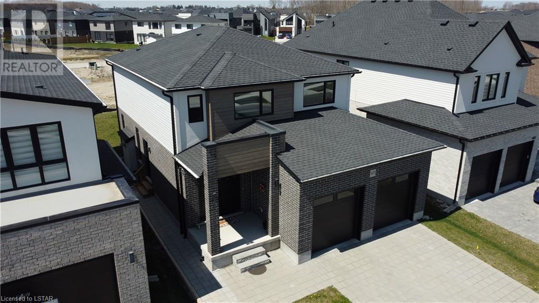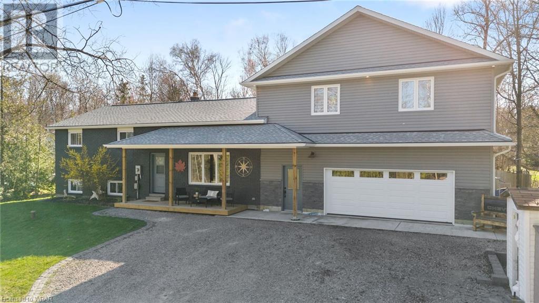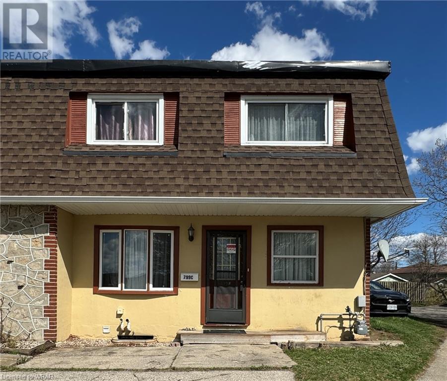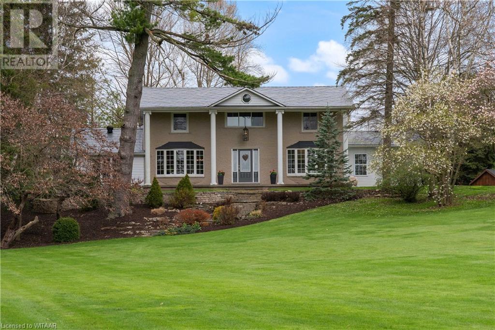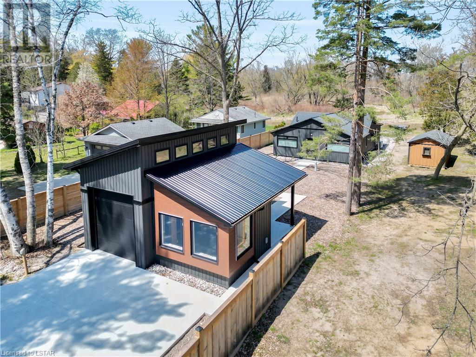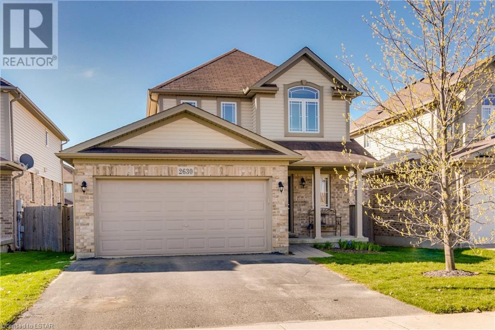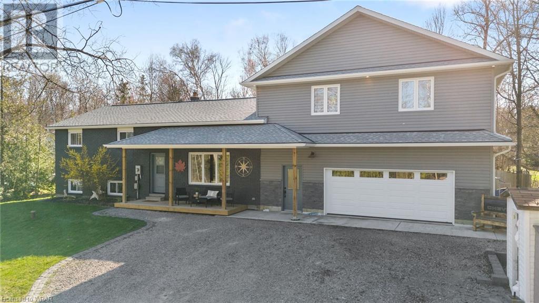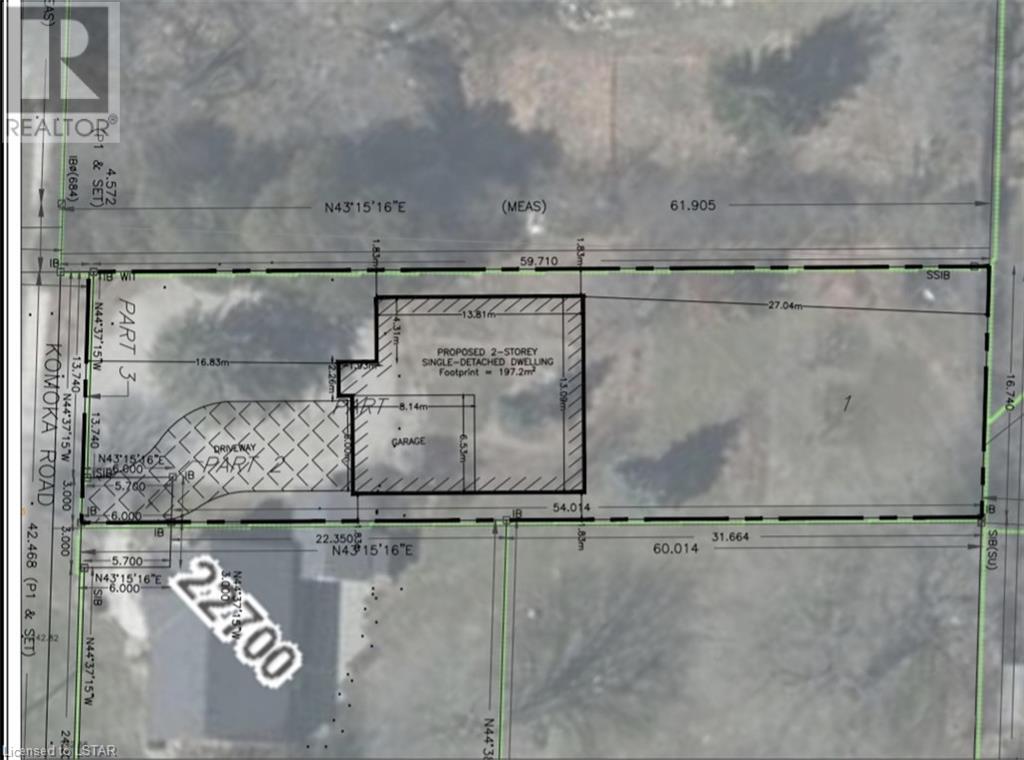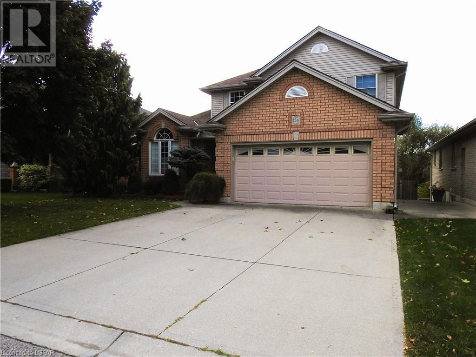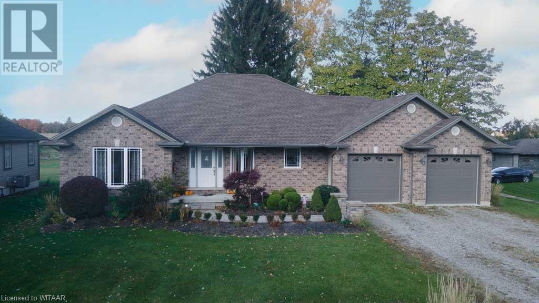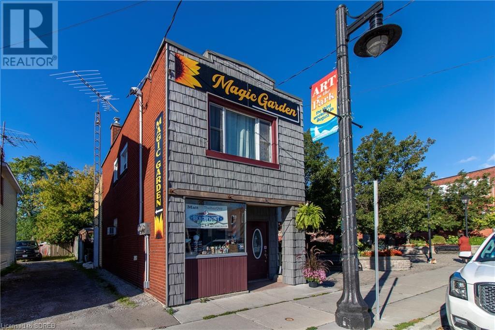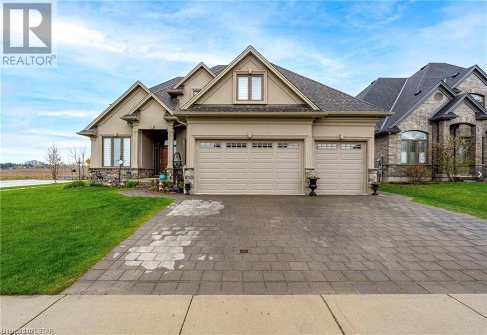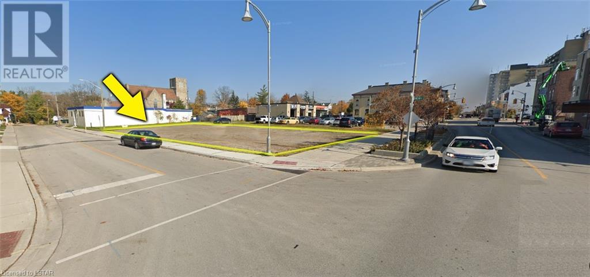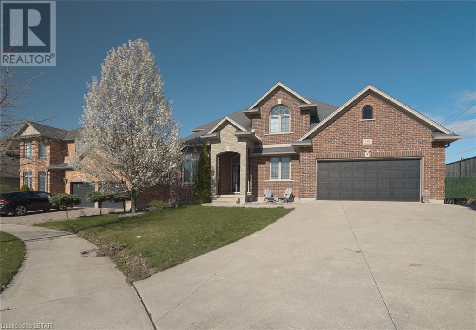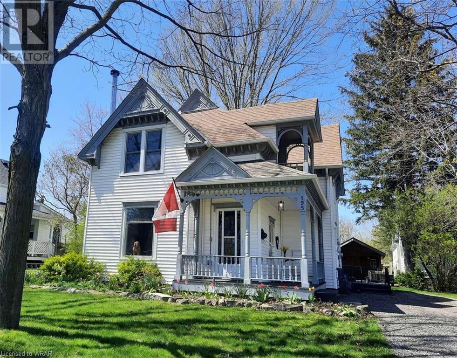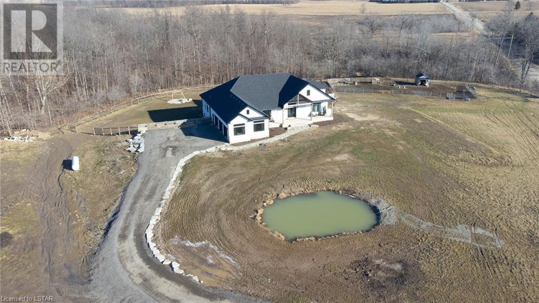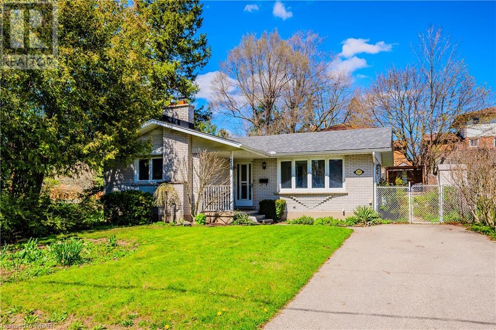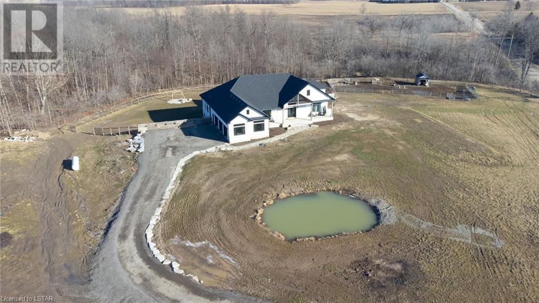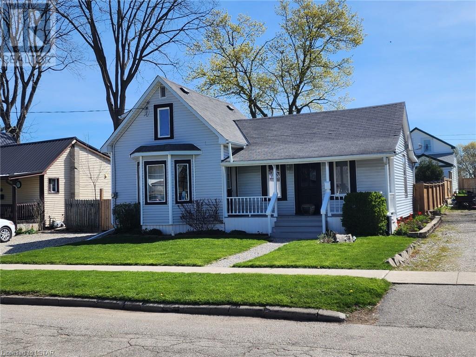Whether you are looking for a small town lifestyle or the privacy that country living offers let me put my years of local experience to work for you. Offering over a decade of working in the local real estate market and a lifetime of living the small town and country way of life, I can help you buy or sell with confidence. Selling? Contact me today to discuss a marketing plan utilizing online and local advertising to get your home sold for top dollar. Buying? Let me use my local knowledge and connections to find the best property to suit your needs. Whether you were born into the rural life or are ready to escape city living, let me help you make your next move.
Listings
115 Glenecho Court
Waterloo, Ontario
This charming 2-storey, 4-bedroom home is nestled in a quiet court location in Waterloo, offering a serene and private setting. The property features a fabulous outdoor room with a large 3rd of an acre landscaped lot, complete with an inviting inground heated solar saltwater pool, spacious deck with gazebos, additional storage sheds, water feature ponds, and a rear yard office or studio. This outdoor space is perfect for entertaining guests or simply relaxing in the tranquility of nature with family. Parking is ample with space for 6 vehicles on a new concrete driveway, providing convenience for homeowners and visiting guests alike. The legal duplex includes an additional 1100 sq ft 2 bedroom suite with a private entrance and yard, making it an ideal setup for in-laws, adult children, or generating additional income through rental opportunities. The property's proximity to shopping amenities and highway ensures easy commuting and access to everyday conveniences. This home offers a wonderful blend of comfort, functionality, and outdoor enjoyment, making it a desirable residence for those seeking a peaceful yet well-connected lifestyle. (id:39551)
12 Rodgers Rd Road
Guelph, Ontario
Welcome to 12 Rodgers Road, located in the heart of Guelph, Ontario. This single-family home offers three bedrooms and two and a half bathrooms, perfect for families seeking comfort and convenience. With its prime location backing onto parkland, you'll enjoy tranquil views and a sense of natural serenity. The home boasts a large single-car garage and a double-wide driveway, providing ample parking space for residents and guests alike. Step inside to discover a main floor that opens onto a newly constructed pressure-treated deck, ideal for entertaining or simply unwinding after a long day. Spanning nearly 1500 square feet, this residence offers a spacious layout designed for modern living. Whether you're hosting gatherings in the living area or preparing meals in the kitchen, you'll appreciate the seamless flow and abundance of natural light throughout. Please note, this property is being sold in as is condition as part of an estate sale, offering an opportunity for buyers to put their personal touch on this gem. Don't miss your chance to make 12 Rodgers Road your new home sweet home in Guelph! (id:39551)
126 Saunders Street
Atwood, Ontario
Welcome to 126 Saunders Street, a brand new luxury single detached home brought to you by Reid’s Heritage homes and nestled within the new Atwood Station Community! Step inside and be greeted by soaring 9’ ceilings that create an immediate sense of space and elegance. The tastefully chosen engineered hardwood floors seamlessly flow throughout the foyer, great room, kitchen, and dining areas, adding an element of warmth and luxury to the home. The bright open concept layout enhances the natural light, making the home feel even more spacious and inviting. This Baker model design lends itself perfectly to both entertaining and everyday living, allowing for seamless transitions between rooms. Featuring two spacious bedrooms, this home offers a comfortable retreat for all. The primary bedroom boasts its own ensuite bathroom, complete with a modern walk-in glass shower, providing both convenience and a touch of luxury. With a generous 1395 square feet of living space, this home offers the perfect blend of functionality and style. Don't miss the opportunity to make this brand new luxury home in the Atwood Station Community your dream home. Contact us today to schedule a viewing and experience the epitome of modern living! (id:39551)
111 Sandcastle Key
Port Stanley, Ontario
This beautiful one-storey home is available immediately for your enjoyment, with over $30,000 in upgrades to the original floor plan. Only one year old and backing onto the forested area. There is also access to the Kokomo Beach Clubhouse, which features a pool, exercise room, yoga room, and lounge, costing $80.00 per month. The interior boasts laminate hardwood flooring, a gourmet kitchen with quartz countertops, pull drawers, Whirlpool appliances, and more. Should Port Stanley be your choice, this is a must-see property. Close to the beach and all the attributes of a beach community. (id:39551)
1472 Medway Park Drive
London, Ontario
Welcome to this stunning modern open concept custom house, boasting a finished basement granny suite and approximately 1850 sqft above grade, meticulously crafted by Legacy Homes Of London. Situated in the coveted community of Creek View in Northwest London, this home offers a pristine living experience that feels almost brand new.Enjoy the convenience of a short stroll to Sir Arthur Currie Public School and a quick drive to the Hydepark Shopping Centre, where you'll find an array of amenities including restaurants, banks, and major department stores. Watch the breathtaking sunsets from the rear patio or master bedroom, as this home is bathed in natural light thanks to its large windows in every area.Features of this remarkable property include four spacious bedrooms, two and a half bathrooms, and hardwood flooring throughout the main floor. The primary bedroom serves as a serene retreat with a luxurious ensuite featuring a walk-in glass shower, double sinks, and a generous walk-in closet.Numerous upgrades adorn this home, including 9' ceilings on the main floor, 8' interior doors, modern ceiling-height kitchen cabinets, an elegant backsplash, a large closet pantry, and an oversized island offering ample storage. Modern lighting fixtures, including pot lights, illuminate the space, while quartz countertops grace every surface.The exterior exudes curb appeal with its brick and stucco panel front, accentuated by an arch over the front porch. A large driveway accommodates up to six vehicles, including two in the garage. The side entrance leads to the basement, which features a finished granny suite complete with a separate kitchen and laundry facilities.Experience luxury living in a modern setting - schedule a viewing today and make this exquisite house your new home (id:39551)
2648 Wilson Place
Innisfil, Ontario
Welcome to this stunning legal duplex nestled on .45 acres of land in picturesque Innisfil! Boasting an ideal setup for a mortgage helper, multi-generational living, or savvy investment opportunity, this home is truly exceptional. With over $340k in renovations and additions, including the second unit and a drive-thru garage, every detail has been carefully considered. The main unit features 2+3 bedrooms and 3 baths, adorned with custom cabinetry throughout the kitchens and bathrooms. As you step inside, you're greeted by a cozy living room with a fireplace, flowing seamlessly into the well-appointed kitchen and dining area. The spacious primary bedroom offers a serene retreat complete with a walk-in closet, ensuite, and private access to a deck overlooking the backyard oasis. Downstairs, discover three additional bedrooms and another bathroom, providing ample space for family or guests. The second unit offers a private entrance to a one-bedroom, one-bathroom suite, featuring two walkouts to a private deck, a luxurious wet shower with a huge bath, and a large kitchen with a massive island, perfect for entertaining. Plus, enjoy the convenience of in-suite laundry. No detail has been overlooked in this home's updates, including windows, doors, A/C (2020) as well as a new roof and siding in (2022). With its impeccable craftsmanship and unparalleled amenities, this one-of-a-kind residence is sure to impress. (id:39551)
799 Patterson Place Unit# C
Cambridge, Ontario
Check out this affordable, FREEHOLD town townhouse. NO condo fees, NO condo rules. This home is carpet free, has gas forced air heating and stainless steel appliances. The basement has a lot of potential with room for a recreation room or office and there is a partially finished 2 piece bathroom. Yard has a short fence on 2 sides with room to extend the driveway (if you want a 2nd parking spot). Convenienty situated on the end of a court, yet very handy to schools, shopping, parks, transit and quick and easy access to Hwy 401. Excellent property for an investor or a first time buyer. A great home to make it your own. Offers anytime (Not holding off offers). (id:39551)
365643 Evergreen Street
Norwich (Twp), Ontario
Welcome to 365643 Evergreen Street, a large 5.5 acre country property with a beautifully renovated modern farmhouse. This large property is the perfect space to make your HOBBY FARM dreams a reality! Located on a paved country road directly between Burgessville and Norwich you will enjoy country living and small town charm. The farmhouse boasts a completely remodeled main floor with new flooring throughout. The custom built kitchen (2021) features an open concept design, a large center island, coffee bar, and quartz countertops. The kitchen flows effortlessly into the dining room with ample space to gather with friends and family and features rustic beams to accent this space. Off of the dining room is a bonus den with a wood-burning fireplace and extra space for relaxation. The main living room boasts ample space and the focal point here is the stone surround gas fireplace. The main floor includes your large primary bedroom and walkin closet, as well as an updated family bathroom and main floor laundry room. On the second floor of the home you will find the rest of the family bedrooms, the family bathroom, and a massive bonus room perfect to customize into your own game room for hosting friends and family. Outdoors you will find more of the country charm in the rustic barn, and new pasture (installed 2022) which is the perfect home for farm animals. The above ground pool installed in 2023 will be perfect for the upcoming summer for family and friends to gather during the day, and in the evening you will gather around the firepit and lounge area. Don’t wait to make this beautiful property yours! (id:39551)
10031 Nipigon Street
Port Franks, Ontario
Escape to a peaceful retreat in charming Port Franks. This newly constructed 2-bedroom, 2-bathroom contemporary getaway, complete with a detached garage and bonus room, sits on a spacious lot nestled against a tranquil waterway, offering an ideal setting for relaxation and quality time with loved ones. Embrace the serenity of nature and the expansive surroundings, enhanced by a large concrete parking pad for easy hosting. Follow the concrete path to the front entrance, where the interior welcomes with a calming view and consistent flooring throughout, complemented by neutral décor for instant tranquility. The stylish modern kitchen boasts high-end finishes, stainless steel appliances, and a generous island for culinary delights. Both bathrooms feature elegant appointments, while a gas fireplace and efficient heating system in the open living area ensure year-round comfort. With a steel roof, low-maintenance siding, and eco-friendly landscaping, this retreat promises years of stress-free enjoyment. Whether enjoying summer activities or winter adventures, there's no shortage of things to do nearby. Explore the nearby sandy beach, take a leisurely cruise through the waterway, or tee off at one of the area's premier golf courses. Grand Bend offers shopping and dining, while hiking trails, nature preserves, and tennis courts provide endless outdoor pursuits. This property has undergone a complete overhaul, including spray foam in crawlspace & walls, new plumbing, electrical, drywall, services, septic system, and a brand-new garage perfect for a hobbyist's haven. Located just under an hour's drive from London, this is the ultimate retreat for families seeking relaxation and recreation! (id:39551)
2630 Bateman Trail
London, Ontario
Nestled in the South London neighbourhood of Copperfield, lies this inviting 2-storey residence eagerly awaiting its new owners. Recently refreshed with a calming neutral palette, this home combines comfort and sophistication effortlessly. With 3 spacious bedrooms, 2 full baths, and 2 half baths, it offers ample room for your family to grow & thrive. Additional living space abounds in the fully finished basement, featuring a versatile rec room with an electric fireplace, 2 pc. bathroom, laundry facilities, cold room, and abundant storage. Sleek surfaces now grace both the main floor family room and basement level, with LVP flooring enhancing the modern aesthetic. Outside, a fully fenced backyard provides a serene retreat, complete with a stamped concrete patio, ideal for entertaining and creating lasting memories. The 18 x 20 ft. double car garage offers plenty of space for your vehicles, storage and/or working on your projects. Conveniently located near schools, bustling shopping centres, and essential amenities, this home ensures effortless access to all your needs. Copperfield delivers an exceptional environment to raise and entertain your kids, making it the perfect place to call home. Don't miss out on the opportunity to embrace comfort, convenience, and community in perfect harmony. (id:39551)
2648 Wilson Place
Innisfil, Ontario
Welcome to this stunning legal duplex nestled on .45 acres of land in picturesque Innisfil! Boasting an ideal setup for a mortgage helper, multi-generational living, or savvy investment opportunity, this home is truly exceptional. With over $340k in renovations and additions, including the second unit and a drive-thru garage, every detail has been carefully considered. The main unit features 2+3 bedrooms and 3 baths, adorned with custom cabinetry throughout the kitchens and bathrooms. As you step inside, you're greeted by a cozy living room with a fireplace, flowing seamlessly into the well-appointed kitchen and dining area. The spacious primary bedroom offers a serene retreat complete with a walk-in closet, ensuite, and private access to a deck overlooking the backyard oasis. Downstairs, discover three additional bedrooms and another bathroom, providing ample space for family or guests. The second unit offers a private entrance to a one-bedroom, one-bathroom suite, featuring two walkouts to a private deck, a luxurious wet shower with a huge bath, and a large kitchen with a massive island, perfect for entertaining. Plus, enjoy the convenience of in-suite laundry. No detail has been overlooked in this home's updates, including windows, doors, A/C (2020) as well as a new roof and siding in (2022). With its impeccable craftsmanship and unparalleled amenities, this one-of-a-kind residence is sure to impress. (id:39551)
22700 Komoka Road Part 1 And 2 Lot Road
Komoka, Ontario
Great opportunity to custom build your next home on this 55 x 196 ft treed lot in the sought after town of Komoka. Build yourself or bring your own builder. All services are at the road. Development agreement, grading plan, approved minor variance all in documents Tab or contact listing agent for more details. Seller willing to hold VTB on approved terms. (id:39551)
154 Kingfisher Avenue
Woodstock, Ontario
JUST LISTED! Ready for you and your family. Welcome to 154 Kingfisher Ave. Woodstock! Come and see all the things that you would expect from a quality built Deroo-Built. Double car garage with floor drain, double wide concrete drive and beautiful landscaping offer great curb appeal to this 2 story family home located in North Woodstock backing onto walking trails leading to Trevor Slater Park and beautiful water feature where you will enjoy nature and a number of different birds and their sounds. That’s right NO REAR NEIGHBOURS! Main floor welcomes you with bright spacious foyer leading to large formal living dining room combo. Continue through to the back of the house, open concept family room with gas fireplace and kitchen. Kitchen has ample cupboards with pull out drawers, large eating area and patio doors to private rear deck and breathtaking views. Finish off the main floor with 2 piece powder room, laundry room and inside entry from attached double car garage. Up one level finds spacious hall way; large primary suite with jack n jill closets and private ensuite; 2 additional large bedrooms and large 4 piece main bathroom. Lower level provides plenty of additional family space and was finished professionally by the builder. Spacious family room with large windows for lots of natural light, gas fireplace and walk out to your rear patio; additional bedroom; full bathroom and lots of storage space to keep things neat and tidy. Close to 401/403 corridor for an easy commute, shopping, restaurants, parks, trails, pittock conservation area and so much more. A truly wonderful place to call home. Book your viewing today and get ready to make this your next home…. Just unpack and enjoy. (id:39551)
30 Queensland Road Unit# 522
Stratford, Ontario
Experience contemporary condominium living near the heart of Stratford at Unit 522, 30 Queensland Rd. This pristine 2-bedroom residence offers 1054 square feet of inviting living space, complemented by a suite of desirable features and amenities to enrich your lifestyle. Step into this luminous condo to find an open-concept design optimizing both space and practicality. The living area is ideal for unwinding or entertaining, seamlessly connected to the balcony for enjoying neighborhood vistas. The modern kitchen is a chef's haven, boasting sleek cabinetry, stainless steel appliances, and a convenient double sink. Retreat to the serene primary bedroom, complete with ample space and a 3-piece ensuite bathroom. The secondary bedroom offers generous storage and expansive windows. Enjoy access to various building amenities, including secure bike storage, a fitness center, and a party room for social gatherings. Nature enthusiasts will delight in the nearby dog park and trails, perfect for leisurely strolls or energetic walks with furry companions. Nestled in a vibrant locale, this condo provides effortless access to shopping, dining, and entertainment. Whether exploring local attractions or commuting to work, everything you need is mere minutes away. Don't let this opportunity pass to experience the epitome of modern condo living. Schedule a showing today and make Unit 522 at 30 Queensland Rd your new Stratford abode. ***Renderings for illustrative purposes only*** (id:39551)
6485 Springfield Road
Mount Salem, Ontario
KICK BACK AND RELAX IN THE COUNTRY! Check out this custom built, all-brick, ranch/bungalow, located minutes from the Lake and the lovely town of Aylmer. On the main, enjoy nearly 2000 sq ft of finished living space, including a large, open-concept kitchen/dining layout, characterized by solid oak cabinets and trim throughout, as well as spacious island with seating - ideal for family meals or social gatherings. This space also connects to a living room, sprawling master bedroom with ensuite/walk-in closet, 2 large secondary bedrooms, 4pc bath, 2pc powder room, main floor laundry, and pantry area. The main level also connects to over-sized two car garage/shop (accommodates tractor parking) as well as gorgeous rear-covered deck with pot-lighting and exterior dining area. Downstairs, a ton of nearly finished square footage awaits. The layout currently provides for a workout area, additional bedroom, bathroom, workshop and loads of additional storage. There is also a sprawling area that would serve wonderfully for a games or rec room, additional bedrooms, office. BUT WAIT! THERE'S MORE!!! Located on 1.08 acres, this property has a deep backyard boasting mature trees, fire pit area, garden/shed, a fenced area AND a lovely view of the surrounding quiet countryside. OTHER HIGHLIGHTS: appliances; water softener and UV treatment system, HRV with HEPA filtration, 11KW Generac Generator, Exterior Security Cameras, Lutron Casetta Lighting control with Light switches, Network Cabinet with fan controller ,Central Vac. This home is an easy commute to London, St. Thomas, Tillsonburg Woodstock Ingersoll, as well as 10 or so minutes from Aylmer and the lake at Port Burwell. This home is also located near a small school with playground access. This gorgeous home provides more than enough space for the large and growing family, but is also fully equipped to provide spacious main floor living for the empty nesters looking to kick back and relax. (id:39551)
319 Main Street
Port Dover, Ontario
Take advantage of this opportunity to get into the market at a low price and start to make profits in a high-traffic location on the main street of Port Dover. Excellent opportunity to invest or live and work from home. Currently Zoned CBD, 319 Main Street offers a wide variety of permitted uses and is in the perfect location for your start-up or established business. In a high-traffic area, near other businesses. The second floor contains a one-bedroom apartment. (id:39551)
2217 Dauncey Crescent
London, Ontario
Step into luxury at 2217 Dauncey Crescent, nestled in the coveted Uplands neighborhood of North London. This elegant two-story residence, situated on a spacious 70' corner lot, boasts 4 bedrooms, 3 bathrooms, and a 4-car garage. Impeccable craftsmanship, custom cabinetry, and tasteful finishings adorne each corner of of this 2,675 square foot home. Indulge your culinary passions in the gourmet kitchen, featuring an expansive granite island and a convenient walk-in pantry. No detail has been spared in this meticulously designed abode. Whether you're entertaining guests or simply enjoying quiet evenings and the beautiful sunset at home, 2217 Dauncey Crescent beckons to those with a discerning eye for elegance and comfort. 2217 Dauncey is within a close proximity to a wide array of amenities, including public and catholic schools, shopping destinations, golf courses, the local YMCA, community centers, hiking trails, and a host of other conveniences; ensuring a well-rounded and vibrant community surrounding your home. Don't miss your opportunity to call this place home! (id:39551)
217-219 Talbot Street
St. Thomas, Ontario
St Thomas Commercial Vacant Land Parcel 5,274sf (0.121 Ac). Located on highly visible prime north east corner at Talbot Street and New Street. Downtown Talbot West Commercial Zoning permits a very broad range of uses including commercial residential mixed use, Medical/Clinic, Retail, Recreational, Institutional. (id:39551)
3441 Mclauchlan Crescent
London, Ontario
Welcome to your dream home! This exquisite 2-storey brick residence boasts the perfect blend of luxury, comfort, and entertainment. Nestled in a serene neighborhood, this property offers an unparalleled living experience. As you step through the front door, you'll be greeted by a spacious foyer leading to an inviting living area adorned with a cozy gas fireplace, setting the tone for warm gatherings on chilly evenings. The main floor also features a versatile office space or den. The heart of this home lies in its stunning custom kitchen, a culinary haven equipped with modern amenities and high-end finishes. Imagine preparing gourmet meals effortlessly in this space, complete with sleek countertops, premium updated appliances, and ample storage. Upstairs, you'll find three bedrooms, each offering comfort and privacy. The master suite is a true oasis, boasting a luxurious ensuite bathroom with heated floors, perfect for unwinding after a long day. You will love the new uniquely styled & installed walk-in closet by California Closets. The finished basement provides additional living space, perfect for movie nights or hosting guests. With a full bathroom, bedroom and plenty of room for recreation, this area offers endless possibilities. Step outside and discover your own private paradise. The backyard oasis is a true entertainer's delight, featuring a new hot tub, a putting green for golf enthusiasts, and a sparkling heated saltwater swimming pool for endless summer fun, complete with a 2 piece bath & outdoor shower! The outdoor kitchen is a chef's dream, complete with a pizza oven, beer on tap, deep fryers, smoker and even a dishwasher, ensuring every gathering is a memorable experience. Whether you're seeking a tranquil retreat or a lively entertainment hub, this home offers the best of both worlds. Don't miss your chance to make this slice of paradise your own! Schedule a viewing today and experience luxury living at its finest. (id:39551)
195 Main Street
West Lorne, Ontario
For more info on this property, please click the Brochure button below. Well maintained, 1.5 storey, century home in the quiet village of West Lorne in the county of West Elgin. This 2 bedroom home offers approximately 1600 sq feet of adaptable space with most of its original Victorian trim and gingerbread intact. The covered front porch, a romantic balcony off on the second floor and the maple-shaded rear yard with fire pit invite family and friends to stay a while. Wood floors, wood stove and original stained glass enhance the spacious main floor living/dining area. A bright kitchen, main floor laundry with 2-piece bathroom and large mudroom complete the picture. Upstairs, a large family bathroom, two bedrooms, den and storage room offer flexibility for the future. Municipal utilities, forced air gas heating and gas water heater (rented). Updated wiring, windows, and attic and crawlspace insulation. Within walking distance of many amenities including Foodland with LCBO and Beer Store, community centre, library, medical centre, dentist, auto repair and gas stations, hockey rink/park, and local restaurants. Quick and easy access to the 401 places you within a 35 minute drive to London and Chatham. A short 10 minute drive has you on the beach at Port Glasgow with its restaurant, boating and fishing. (id:39551)
21298 Springfield Road
Melbourne, Ontario
This is the modern farmhouse of your dreams on 50 acres of total privacy with income and potential. The property boasts 2 pastures of cash crop and 17 acres of forest with a creek and trails for hiking, walking and nature gazing. The backyard oasis is tucked into an alcove with back porch overlooking the trees, a hammock swing set with firepit flanked with 3 bench stones and a 20x40 lagoon style swimming pool with access from the walk-out basement and massive 2 sets of 6 panel sliding doors on the main floor. The house is a unique custom design to provide a private nook for the primary bathroom with an East wing with 2 bedrooms and shared bathroom. Two offices are on the main floor which can also be converted to additional bedrooms. A dog/mud room is set off the 1200 square foot garage with storage and access to the backyard. The basement is open concept created for family movie nights, ping pong and pool table tournaments and has a second seating area to eat or play board games. Two additional bedrooms are also tucked into the basement with a full shared bathroom. The laundry room has two washers and dryers with open concept storage for the optimum storage and ease of use. Storage has been built into every aspect of this home with a utility room that is 900 square feet, a seasonal storage room, walk-ins in the bedrooms, cupboards and closets for unparalleled organization. The massive windows are the showstopper, and the interior has barn doors, pocket doors and original barn beams which have been used throughout the house along with the newest amenities to showcase design and functionality. This is your forever home that will provide you and your family comfort and entertainment for generations to come. (id:39551)
219 Hewat Street
Cambridge, Ontario
OPEN HOUSE SUNDAY APRIL 28TH 2-4PM!!! Brick bungalow on a sizable lot in a highly convenient location, just minutes from the 401 and close to parks, schools, shopping, and public transit. The main floor features a bright living room with a bay window, a kitchen overlooking a spacious dinette, and three well-appointed bedrooms. The lower level offers ample space and a separate entrance, perfect for an in-law suite option. Enjoy the beautiful backyard with an in-ground pool, ideal for entertaining. (id:39551)
21298 Springfield Road
Melbourne, Ontario
This is the modern farmhouse of your dreams on 50 acres of total privacy with income and potential. The property boasts 2 pastures of cash crop and 17 acres of forest with a creek and trails for hiking, walking and nature gazing. The backyard oasis is tucked into an alcove with back porch overlooking the trees, a hammock swing set with firepit flanked with 3 bench stones and a 20x40 lagoon style swimming pool with access from the walk-out basement and massive 2 sets of 6 panel sliding doors on the main floor. The house is a unique custom design to provide a private nook for the primary bathroom with an East wing with 2 bedrooms and shared bathroom. Two offices are on the main floor which can also be converted to additional bedrooms. A dog/mud room is set off the 1200 square foot garage with storage and access to the backyard. The basement is open concept created for family movie nights, ping pong and pool table tournaments and has a second seating area to eat or play board games. Two additional bedrooms are also tucked into the basement with a full shared bathroom. The laundry room has two washers and dryers with open concept storage for the optimum storage and ease of use. Storage has been built into every aspect of this home with a utility room that is 900 square feet, a seasonal storage room, walk-ins in the bedrooms, cupboards and closets for unparalleled organization. The massive windows are the showstopper, and the interior has barn doors, pocket doors and original barn beams which have been used throughout the house along with the newest amenities to showcase design and functionality. This is your forever home that will provide you and your family comfort and entertainment for generations to come. (id:39551)
21 Miller Street
St. Thomas, Ontario
Amazing starter family home on a slow traffic street in the heart of downtown St. Thomas. Close to all amenities, schools and public transportation. A beautiful improved front yard with a spacious, gated back yard. A spacious master bedroom with walk-in closet leading door to the backyard, and access to the bathroom. A kitchen leading to the deck. Fridge, stove, dishwasher, washer and dryer are all included. This blissful home is in a safe, quiet & friendly neighborhood. (id:39551)
What's Your House Worth?
For a FREE, no obligation, online evaluation of your property, just answer a few quick questions
Looking to Buy?
Whether you’re a first time buyer, looking to upsize or downsize, or are a seasoned investor, having access to the newest listings can mean finding that perfect property before others.
Just answer a few quick questions to be notified of listings meeting your requirements.

